This old single storey semi-detached house in the 1900s is given a breath of fresh air with a series of additions and alterations. Off-form concrete and timber woods are used in the construction of the rear additions to bring modernistic approach to the overall house design.
Project: Balmain Semi House
Designer: CO-AP
Location: Australia
Exterior Area:
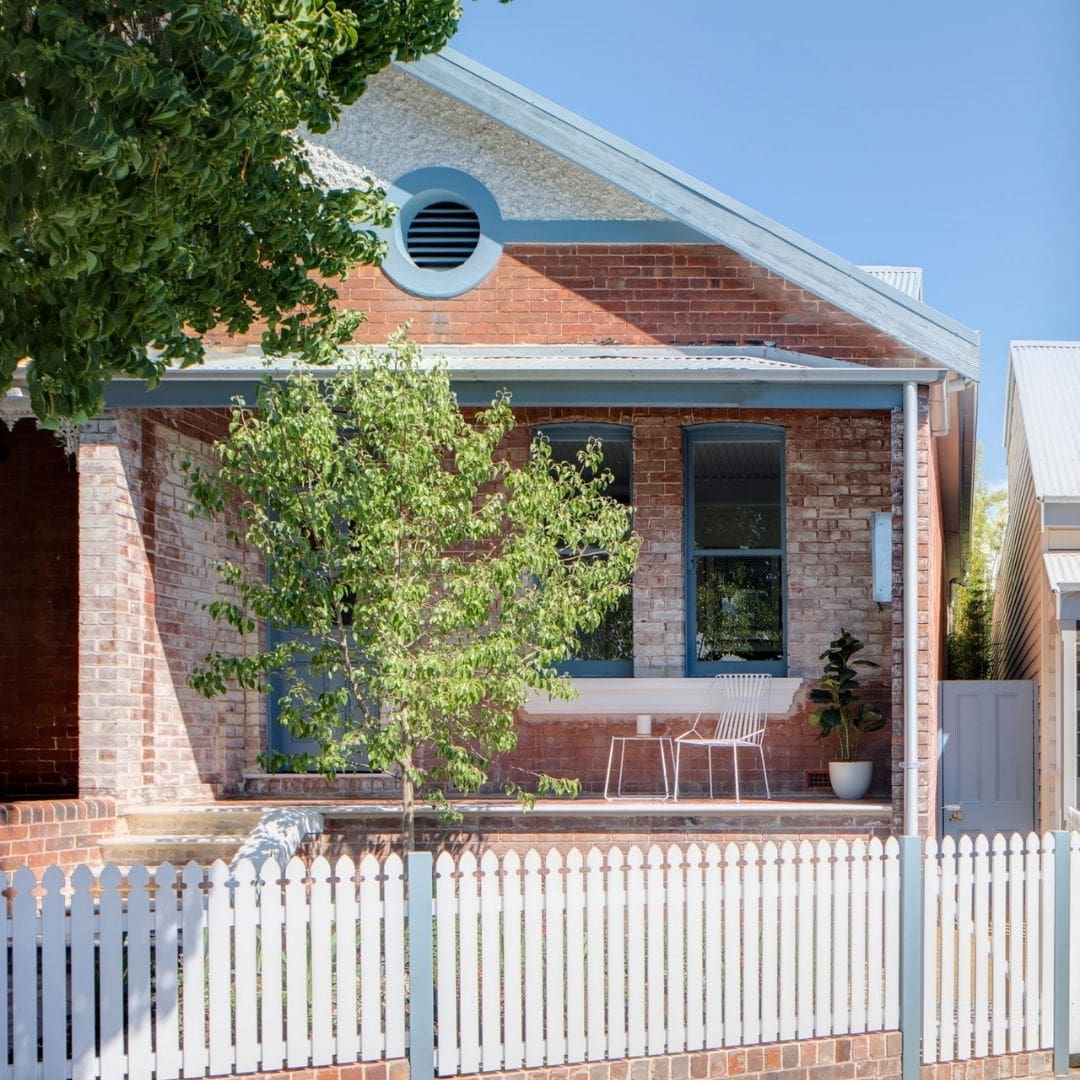
Interior Area:
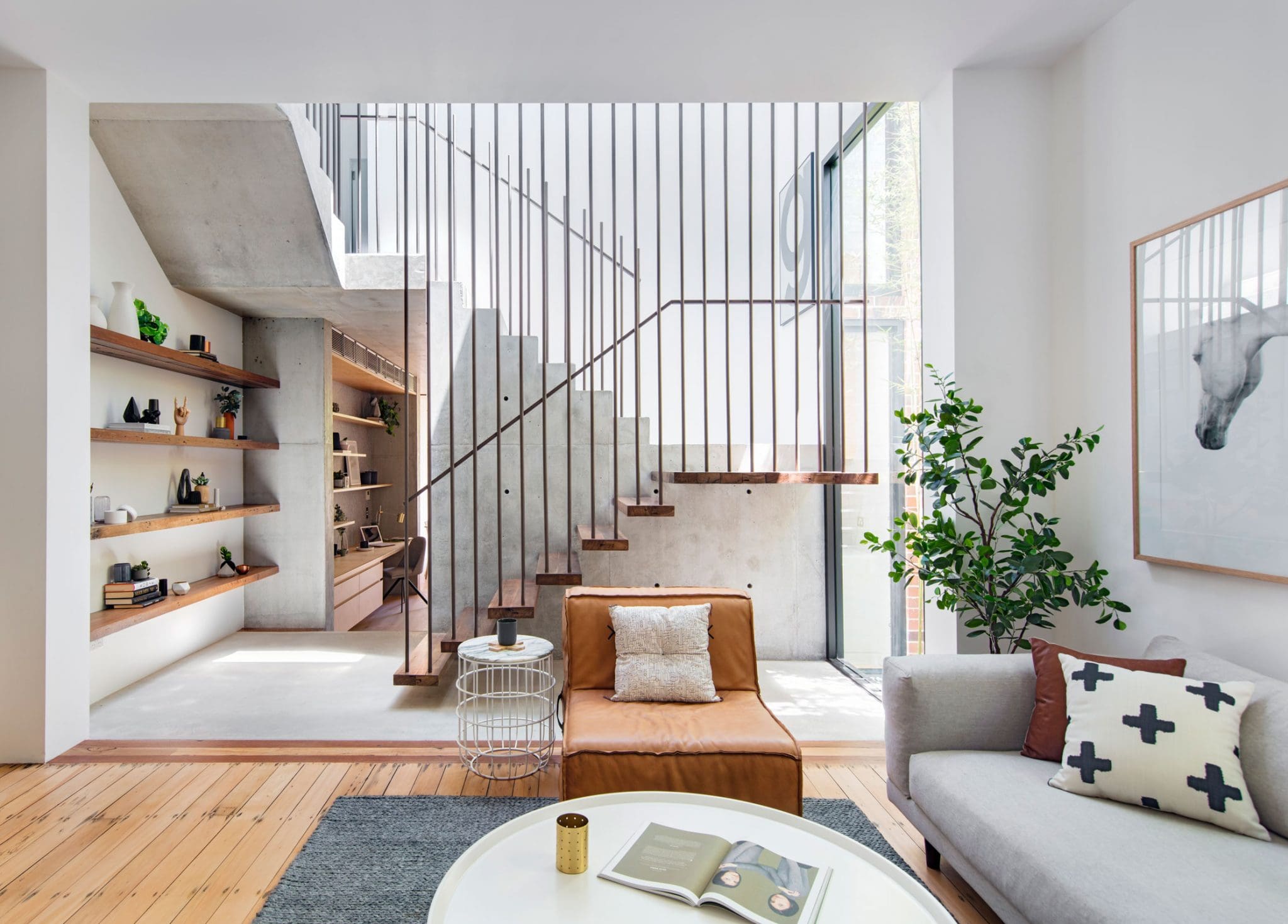 The house is showered with abundance of natural skylight through strategic placement of sky window above the staircase. Leftover timbers from the building is repurposed as floating stairs and wall mounted shelves to beautify the space.
The house is showered with abundance of natural skylight through strategic placement of sky window above the staircase. Leftover timbers from the building is repurposed as floating stairs and wall mounted shelves to beautify the space.
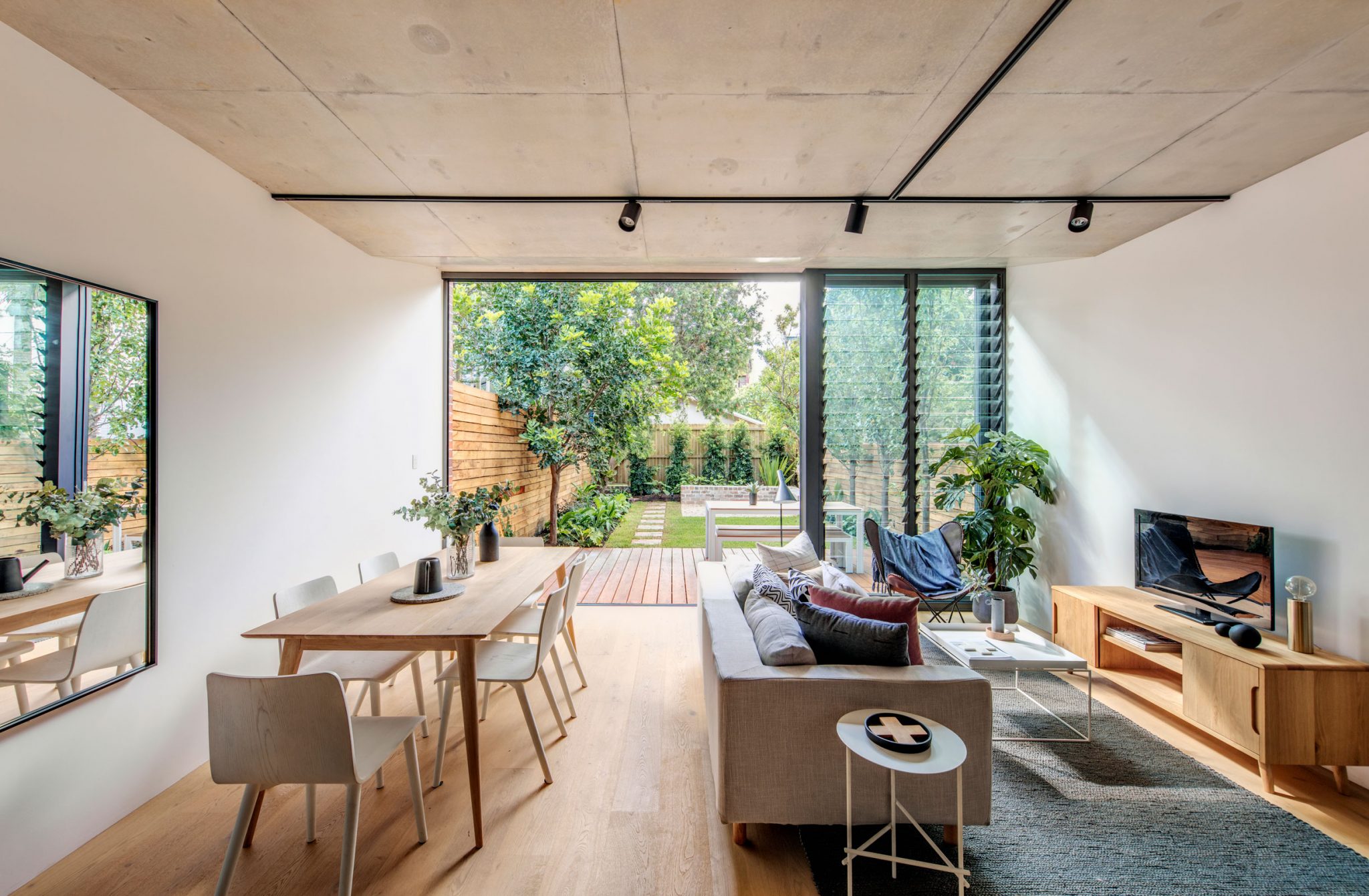
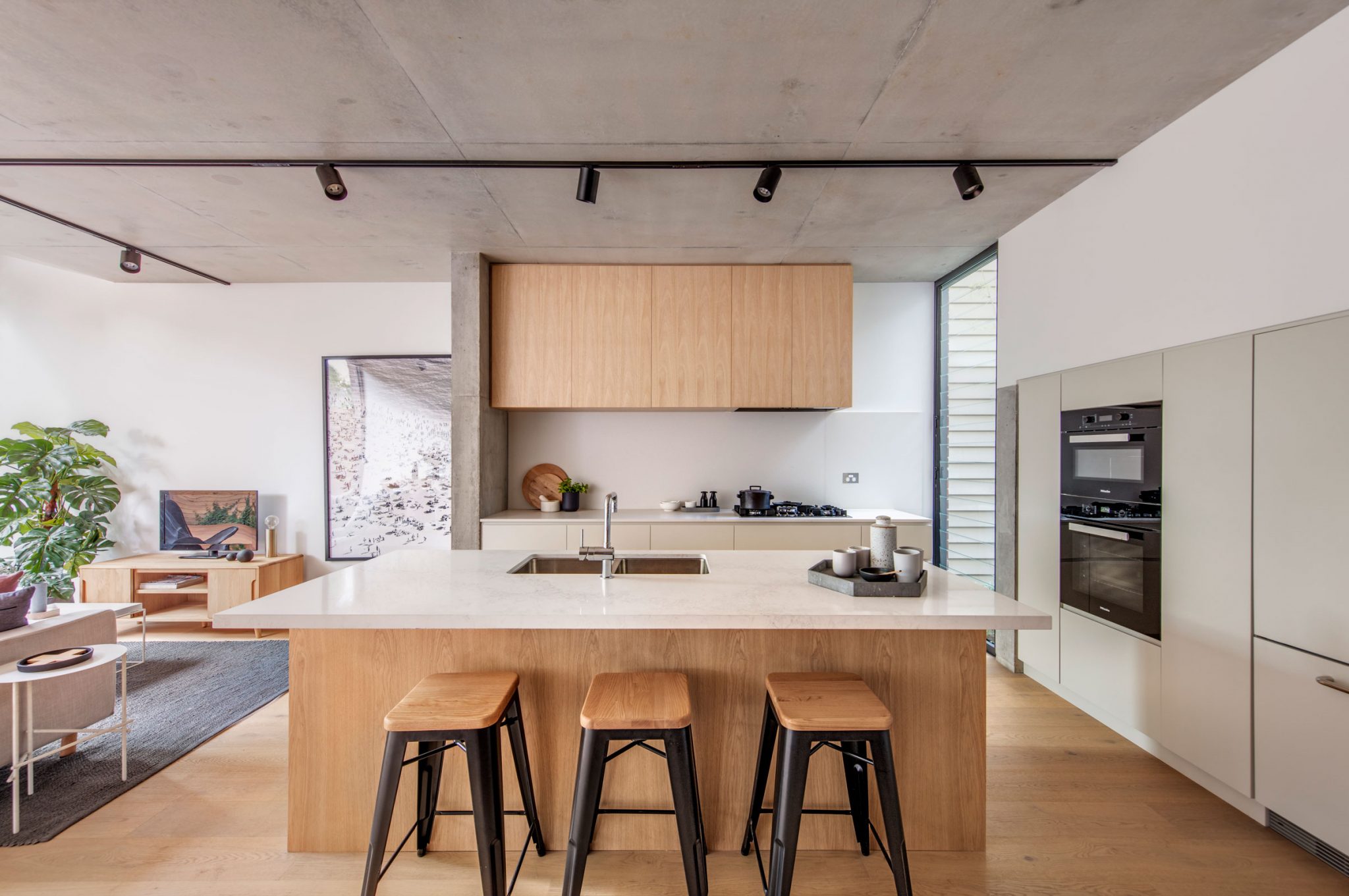
The kitchen is impressive with the usage of wooden cabinets with a large kitchen island right in the middle. The kitchen island also serves as a breakfast bar where the owners can sit on the stools while enjoying their meals.
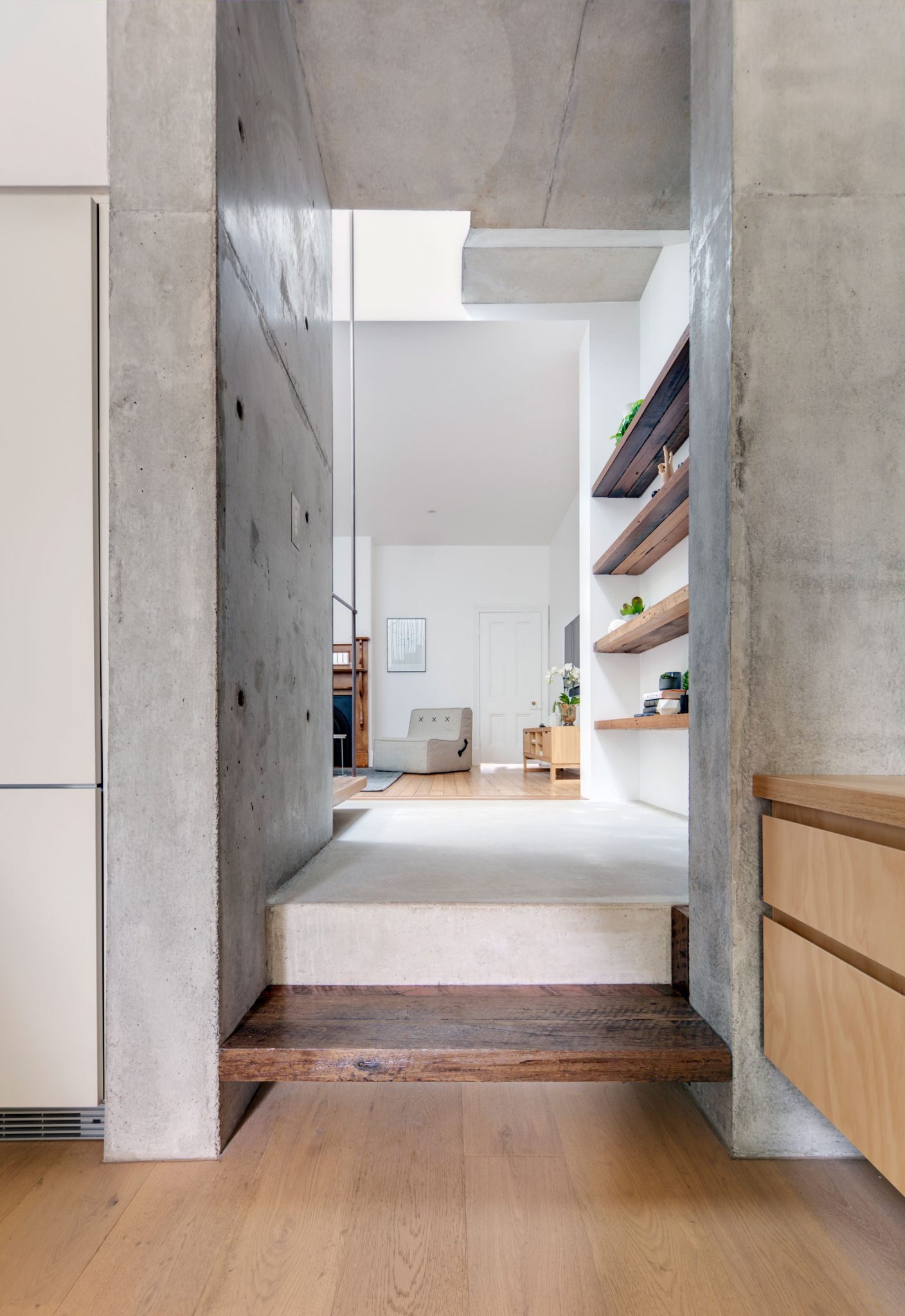
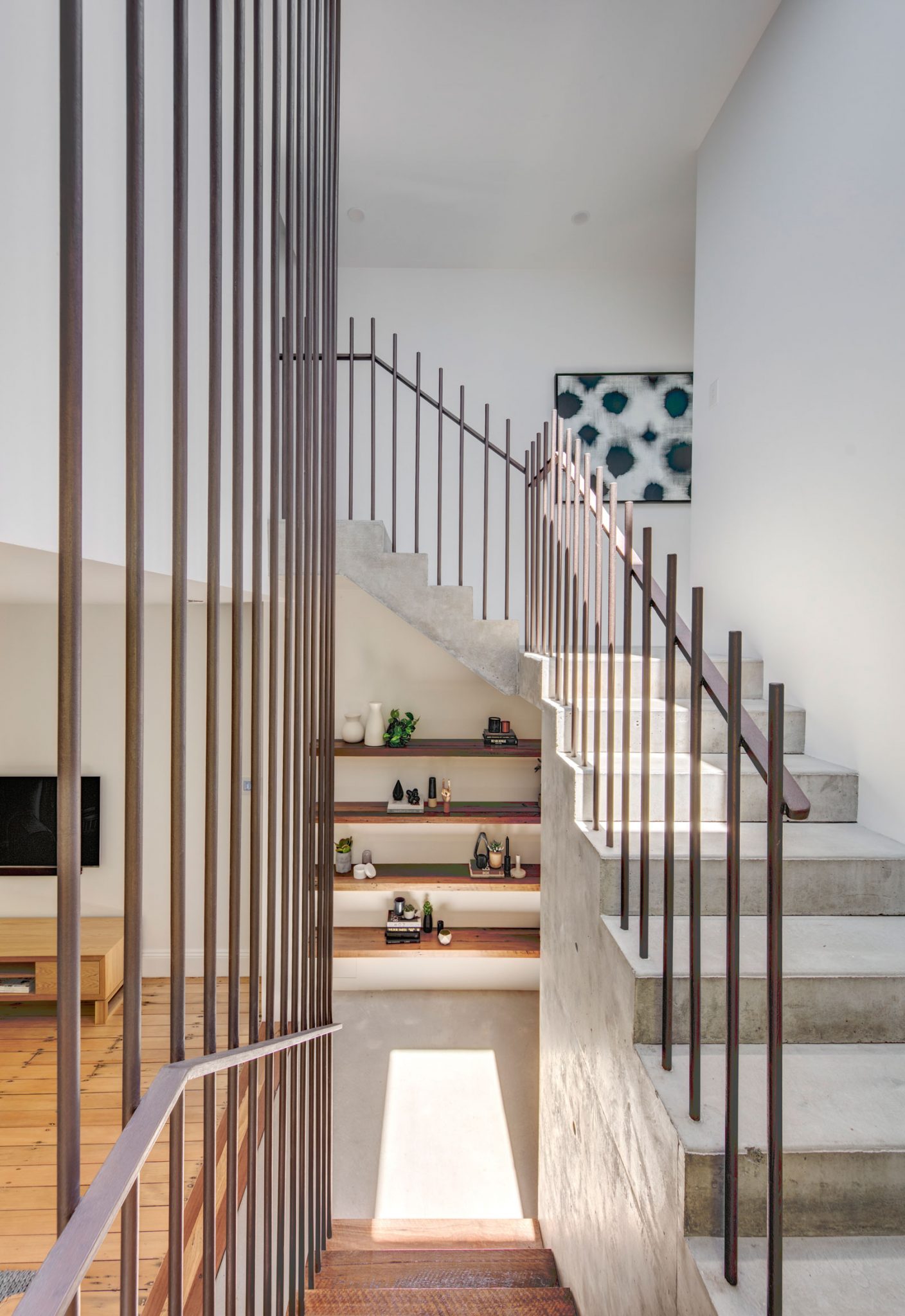
 On the upper floor, lies the master bedroom which oversees the rear garden area. Large sliding windows are installed in the master bedroom and can be opened to invite fresh air and ventilation into the room.
On the upper floor, lies the master bedroom which oversees the rear garden area. Large sliding windows are installed in the master bedroom and can be opened to invite fresh air and ventilation into the room.
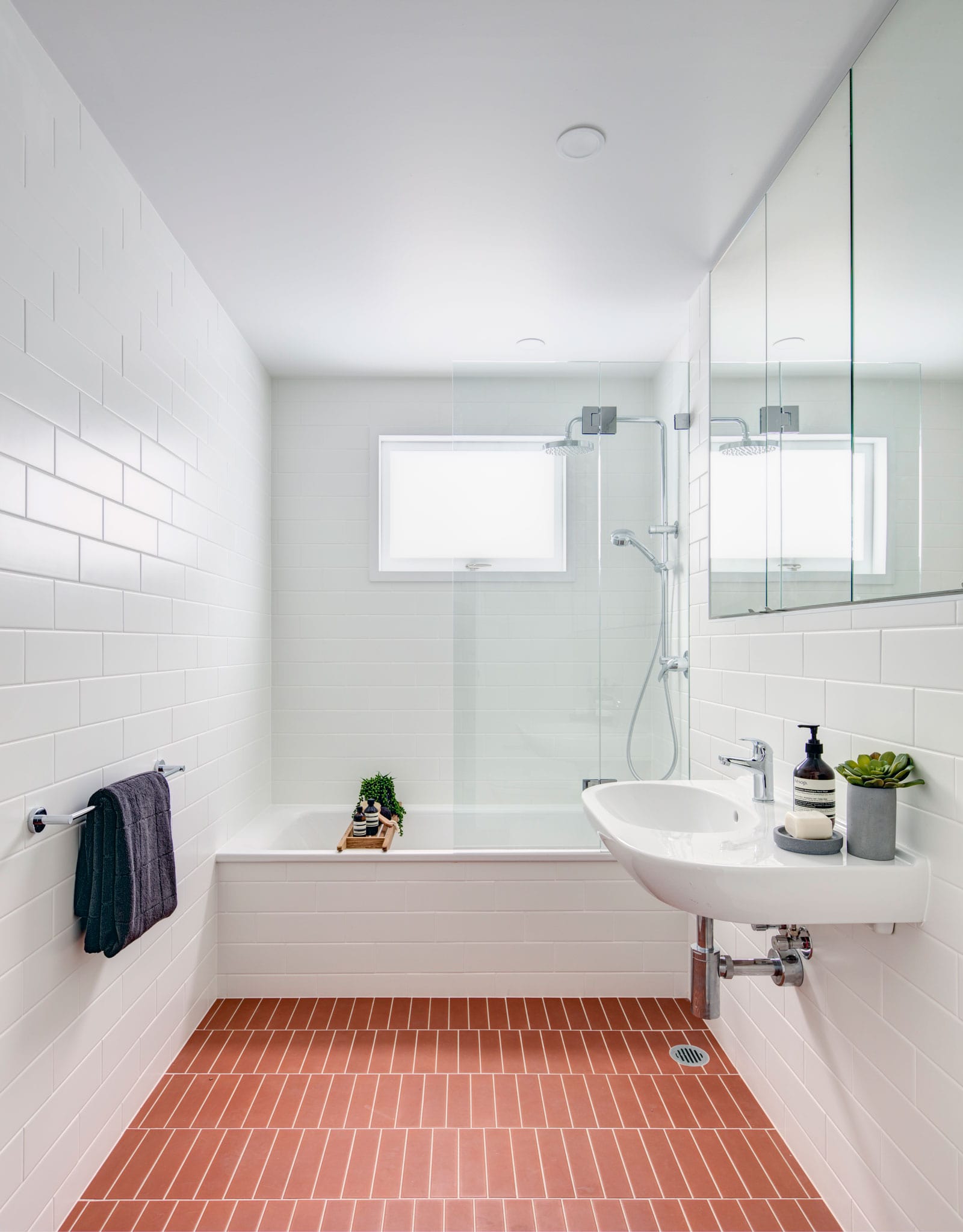
Rear Garden
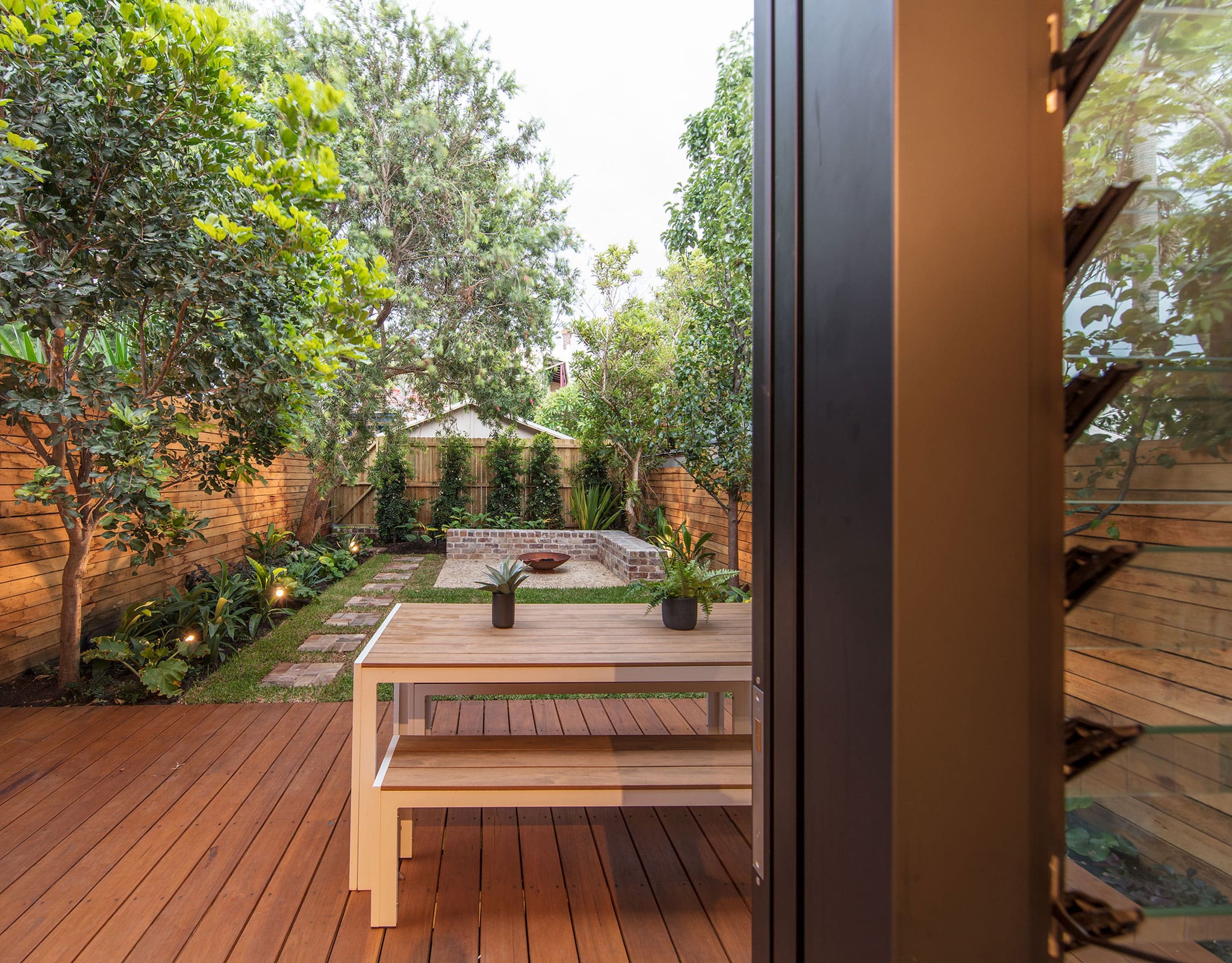
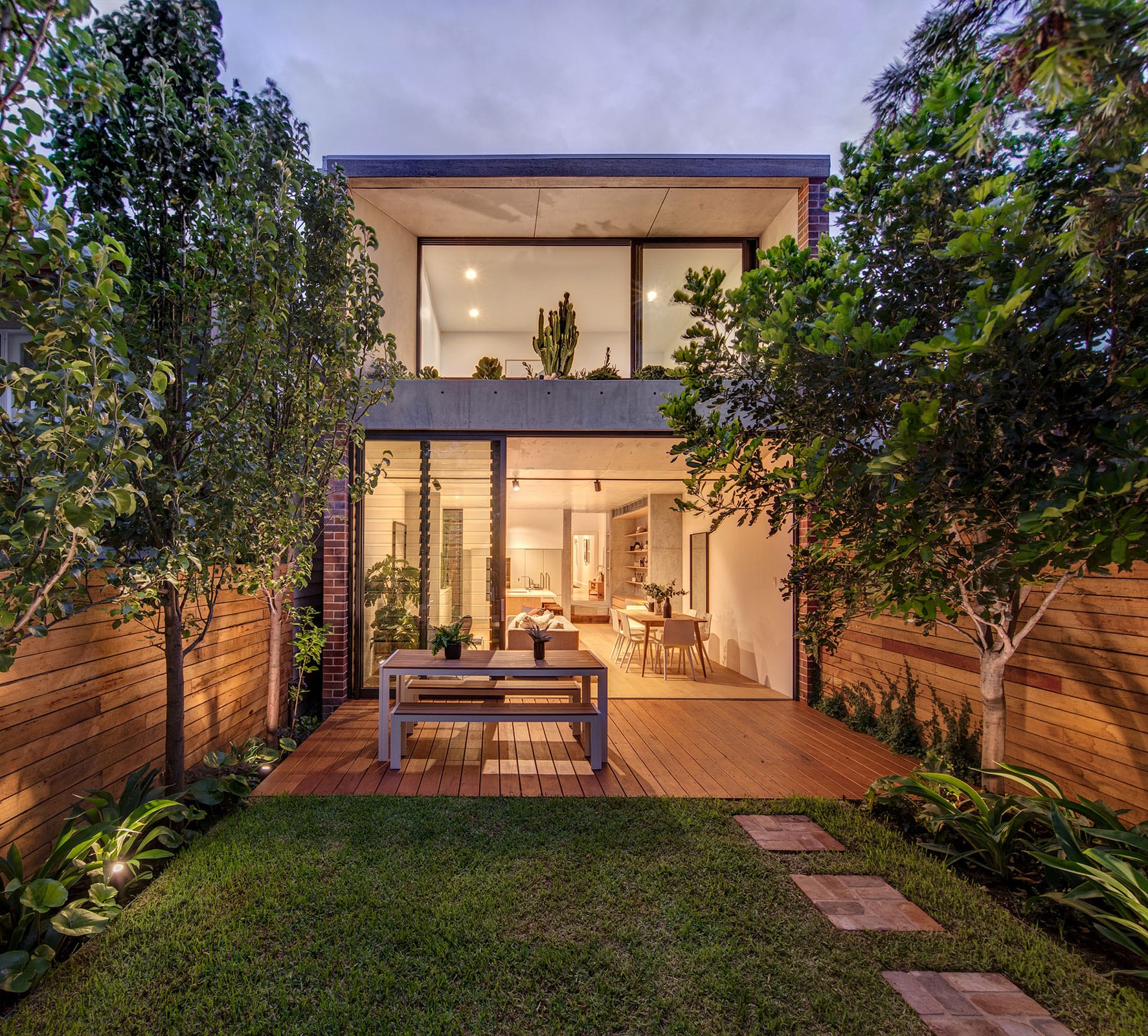
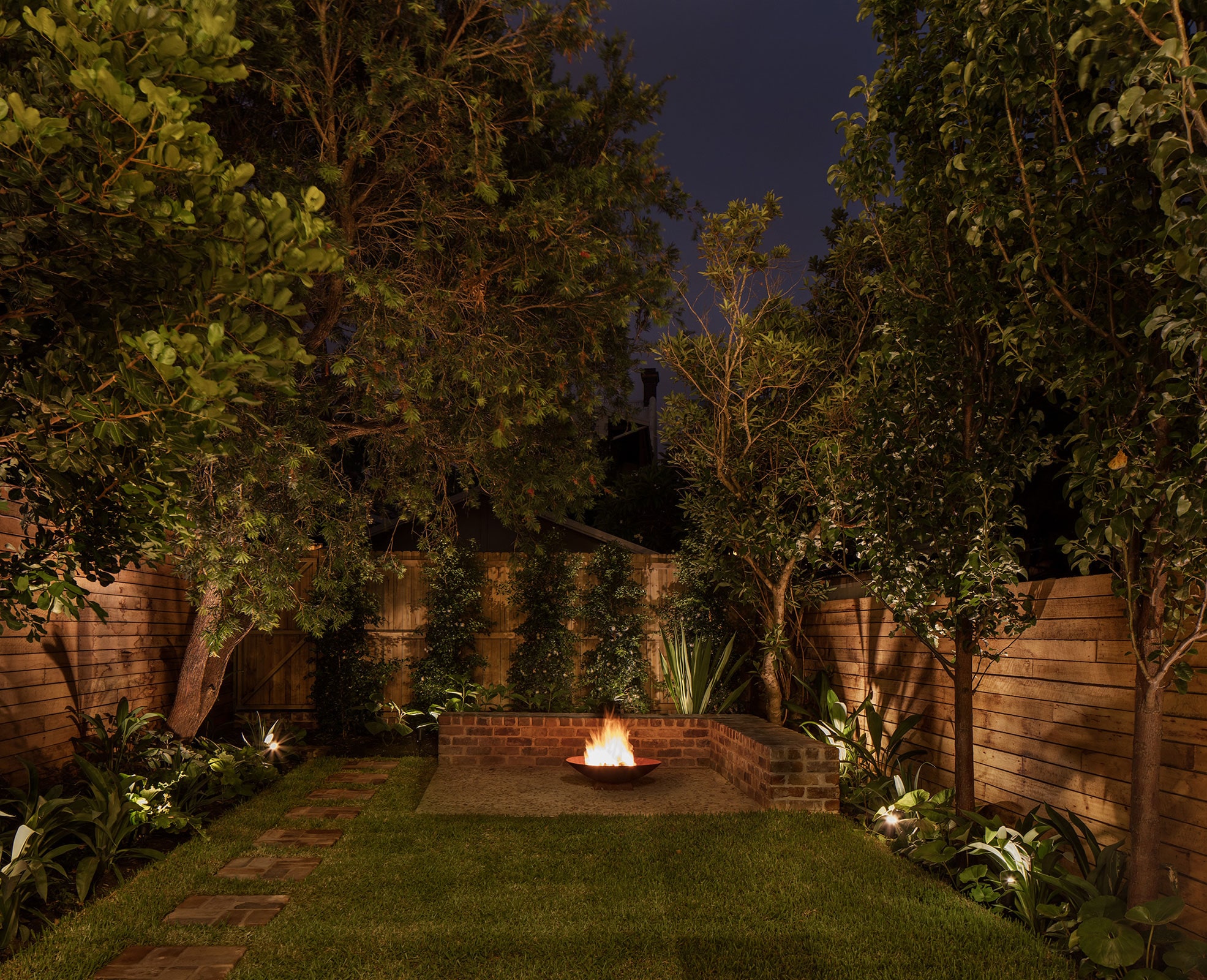
The main focal point of the house is the rear garden. Initially the rear garden is suppose to become parking area for the cars. However upon much consideration, the owners decided to beautify the rear garden and improved the landscaping. Elevated platform is built while plants are added into the garden to become a nice and inviting space.
All images taken from CO-AP unless otherwise stated.
Interested for more amazing house designs? Check out our collection of house design articles now.




