A single-storey home might not be enough to fit a growing family of three which is why they sought the help of Kitty Lee Architecture, who managed to transform their home. Hence, the design team decided to add a new first floor to the existing home to create Rhythmic House in New South Wales, Australia. The new floor would accommodate two new bedrooms, a bathroom and a study for the family’s needs.
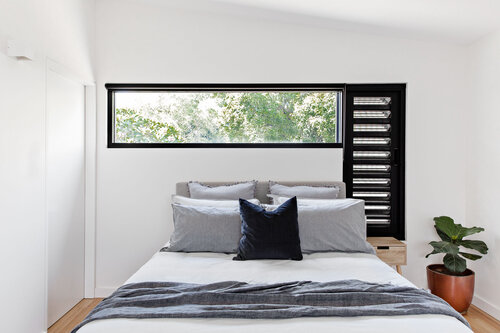
Interior Layout:
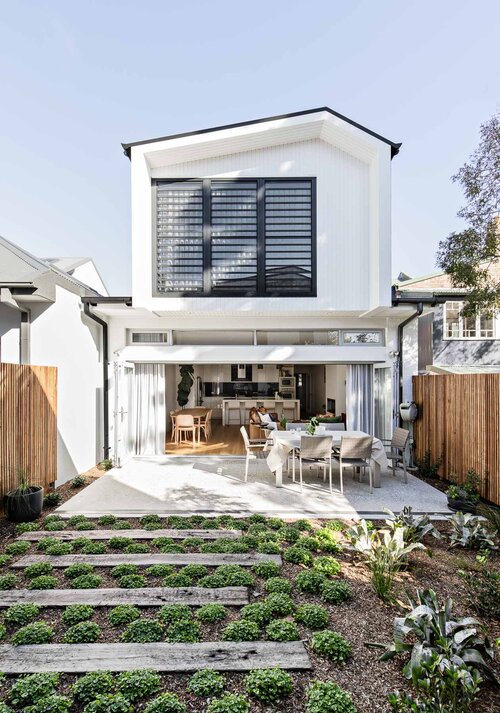
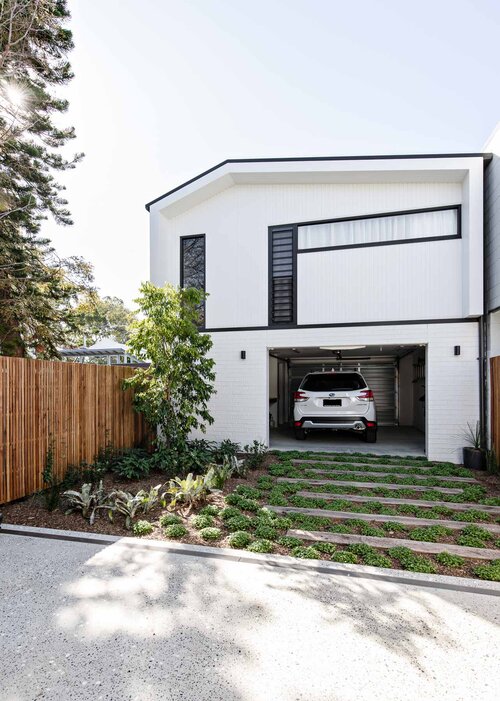
The ground floor is kept the same and the design team manage to slot in the new floor to fit perfectly. The new staircase and laundry room were neatly slotted into the old study. The name of the house comes from its beautifully asymmetric addition; that is a rhythmic expression of its functional requirements. The architects made sure to carefully consider the surrounding buildings when adding the new floor so that it complements the area. They also made sure that they fully utilise the design to allow maximum light; while maintaining the privacy of the homeowners.
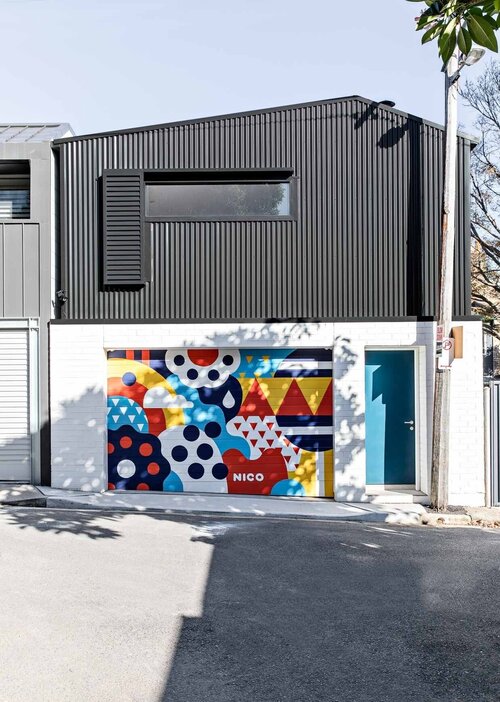
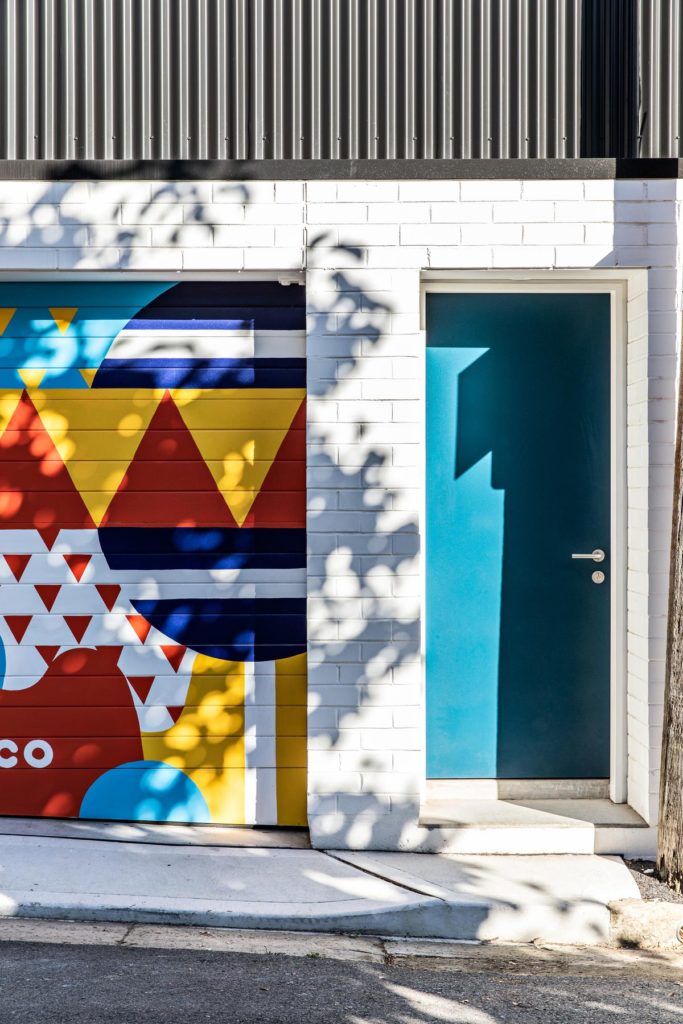
That’s not all the additions to the house though, and a new garage and studio at the back; were also constructed to balance the first-floor structure. The house also manages to stand out at the junction of two laneways due to the bold artwork on the garage door; that instantly catches your attention. Meanwhile, the ground floor was mainly left untouched bu there were a few necessary changes. The structural walls were thickened in order to support the first-floor structure while the timber floors were refinished.
Interior Design:
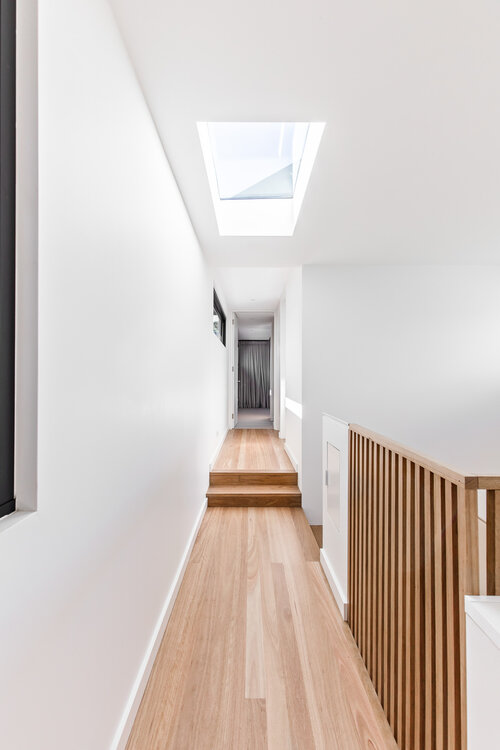
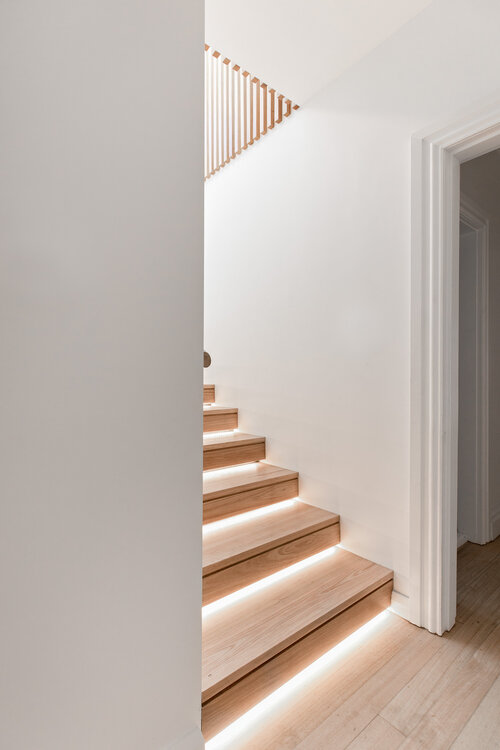
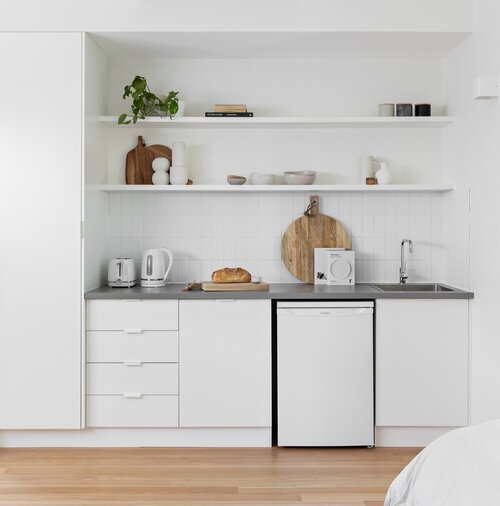
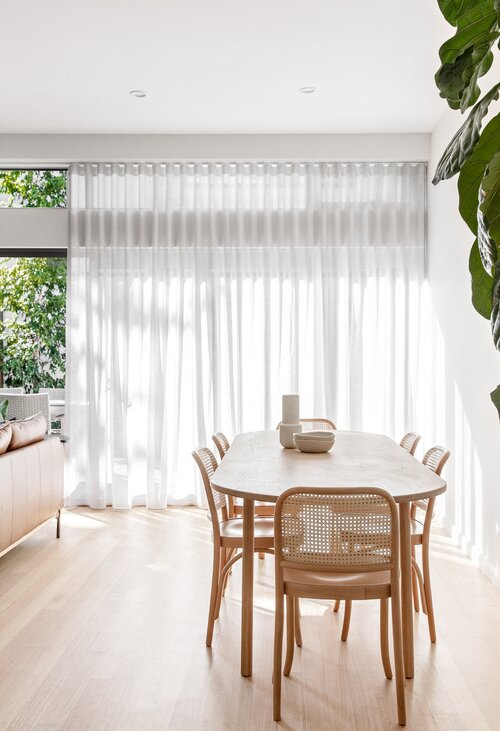
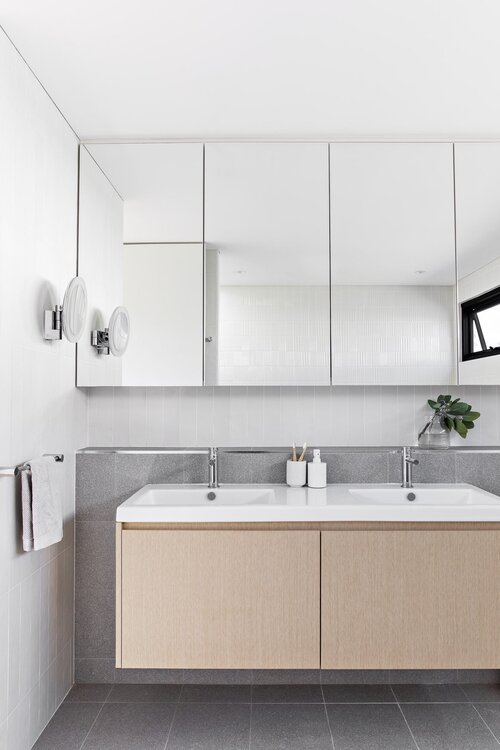
Inside the house, it was given a makeover as well with a fresh coat of paint and new full height sheer curtains to cover the existing bi-fold doors. The stairs were an essential part of the interior design and the owners wanted it to be comfortable and well-lit. To fulfil this requirement, a solid blackbutt stair with concealed LED lighting under each tread was built. A large window and skylight provided adequate lighting for the stairs. The interiors are bright and serene, with a neutral palette while tiles give the home a textural variation.
All images are taken from Kitty Lee Architecture unless otherwise stated.
Interested for more amazing house designs? Check out our collection of house design articles now.



