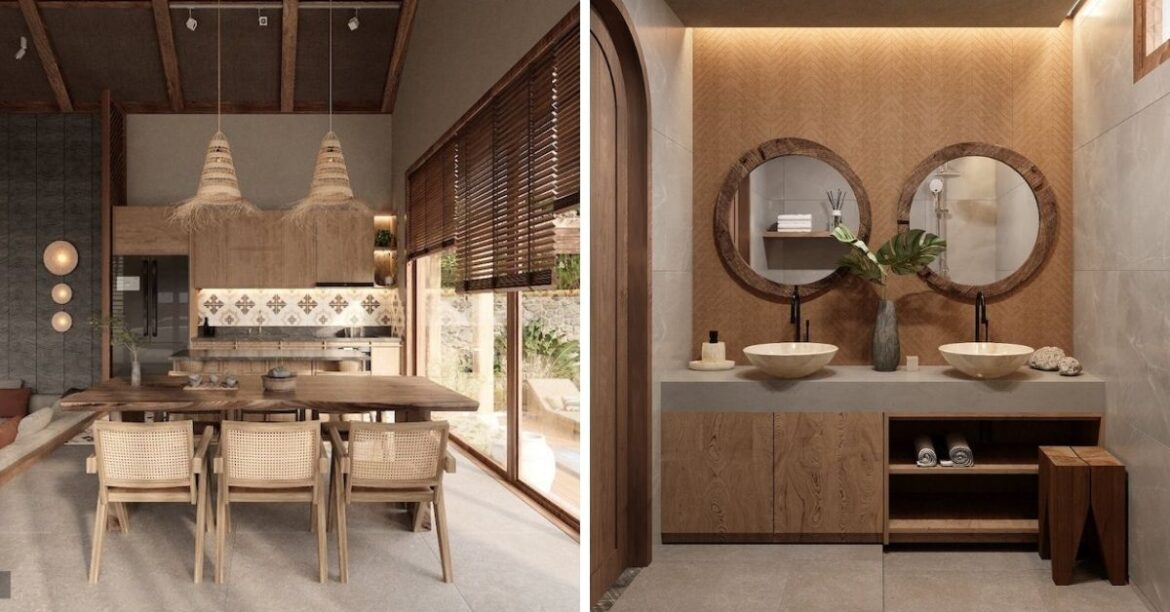Nestled in a picturesque countryside setting in Quoc Oai, Hanoi, the Oai National Garden House offers a respite from the dense concrete jungle of the city.
It resembles an oasis with its neutral color palette of beige, white, and brown which allows the natural materials used in the facade, like stone and wood to shine.
Project: Quoc Oai House
Designer: MAP Design
Location: Vietnam
Exterior Area:
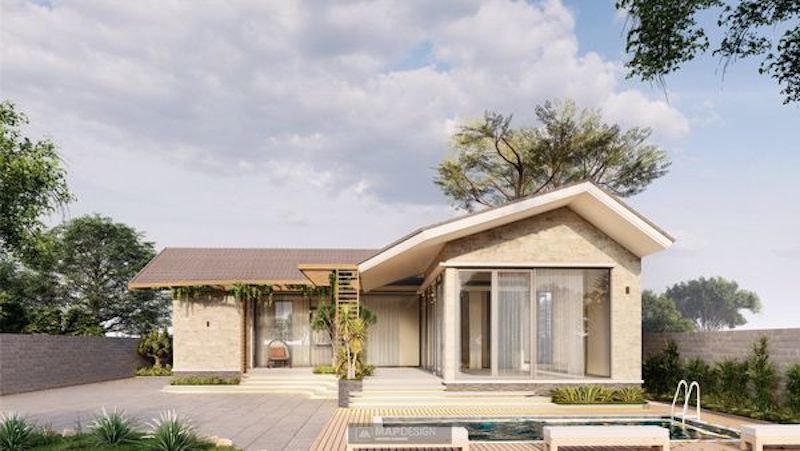
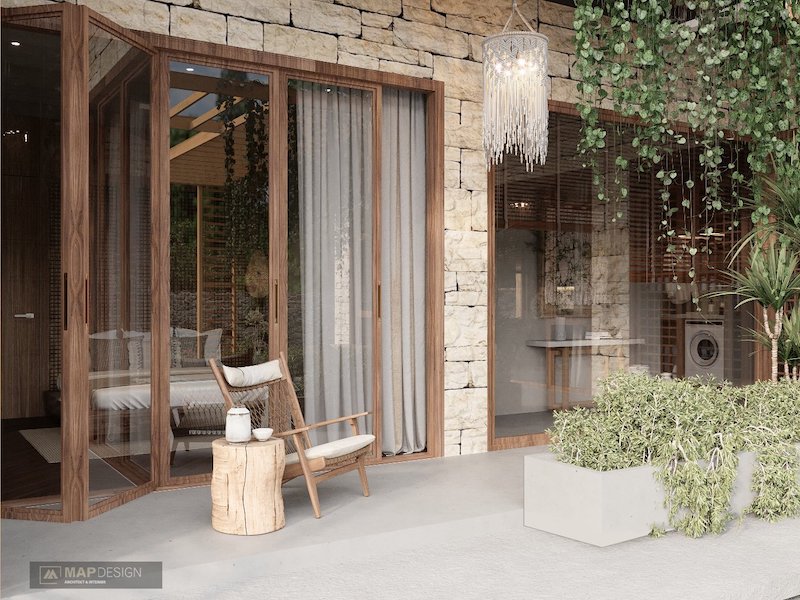
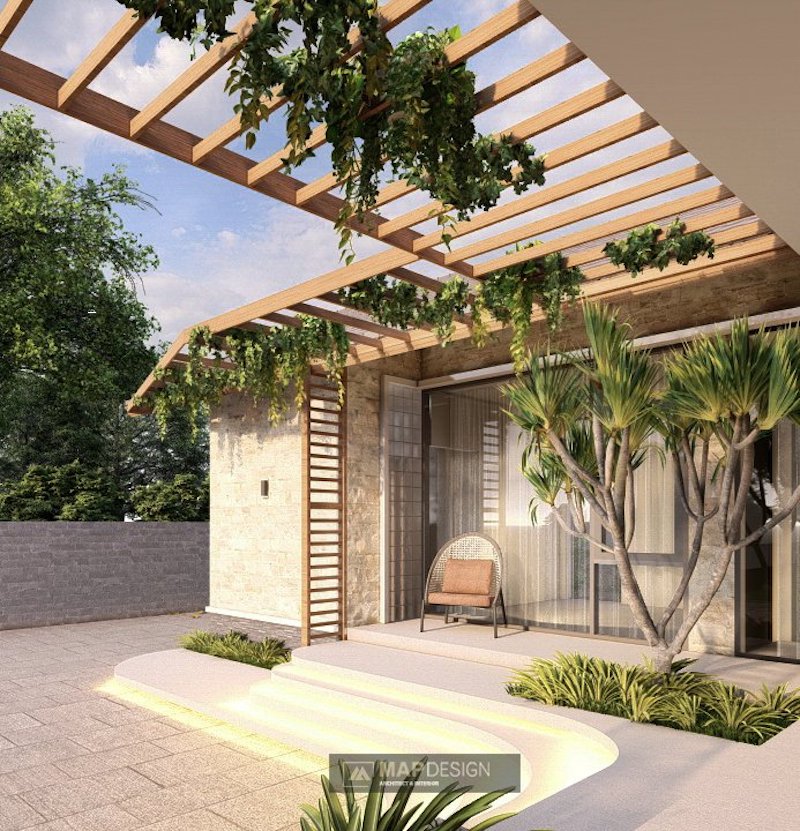
Interior Area:
A free-flowing open-plan comprises a living room, kitchen, and dining spaces, where the former two open into a scenic backyard with indigenous plants set against a random masonry compound wall.
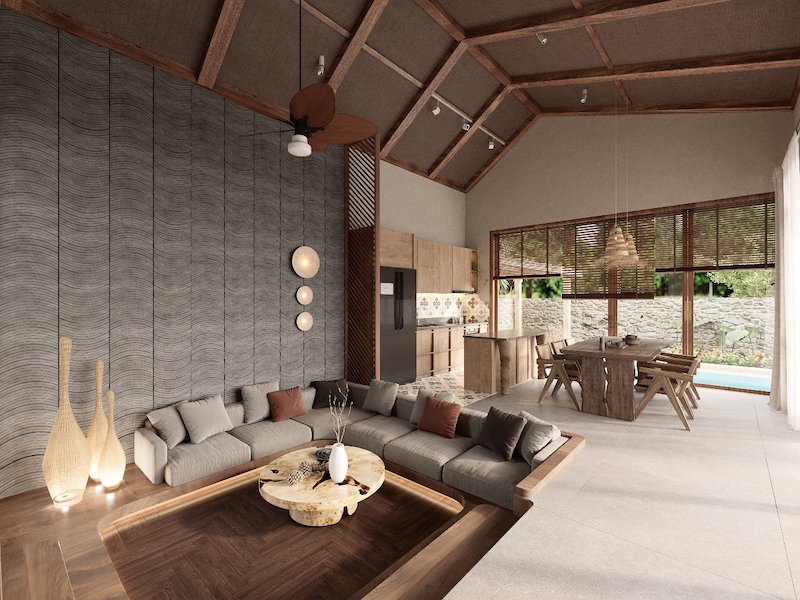
A cool gray, brown and beige palette has been selected for the living room, where a conversation pit laced with exposed wood, welcomes the family to share a few hearty words.
A marble teapoy with a few trinkets dotting its surface, a few wicker vases that enclose lights, and a wavy gray accent wall tie the whole space into a bundle of warmth.
A door inspired by the intricate weaves of Vietnamese handicrafts leads into the common bathroom.
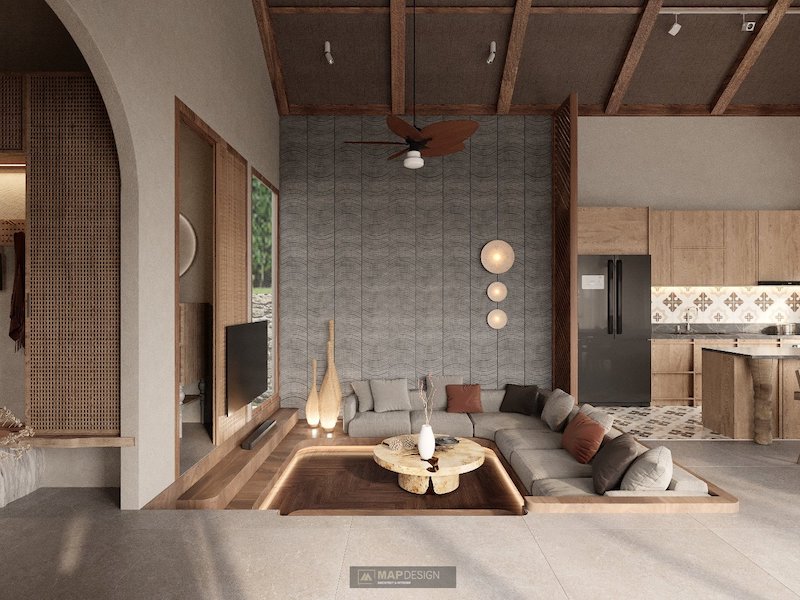
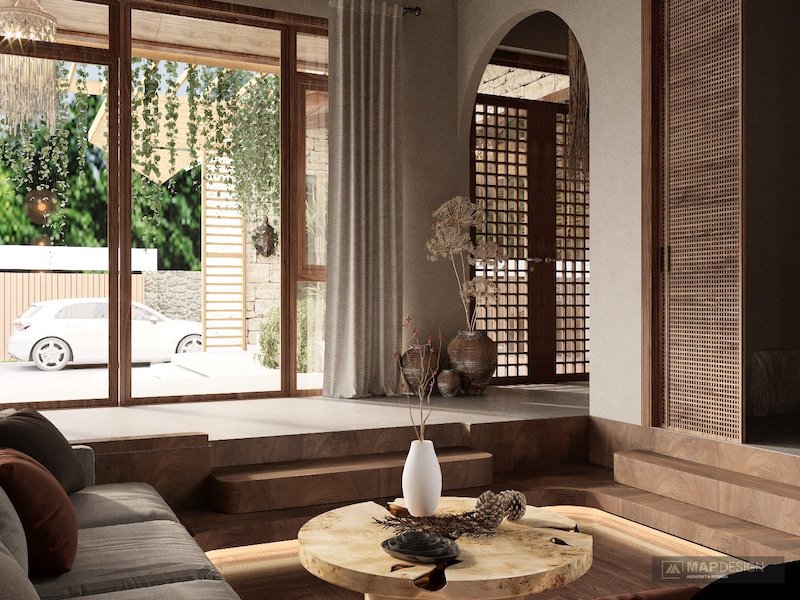
The kitchen and dining area have a soulful vibe, thanks to the gorgeous wooden furniture.
Dark gray marble countertops compliment the warmth of the wooden cabinets, whereas a live-edge wooden table with six, beautifully crafted wooden chairs grace the dining area.
Subtle contrast is created by the custom-printed tiles used for the kitchen flooring and backsplash; a melody of the home’s color palette.
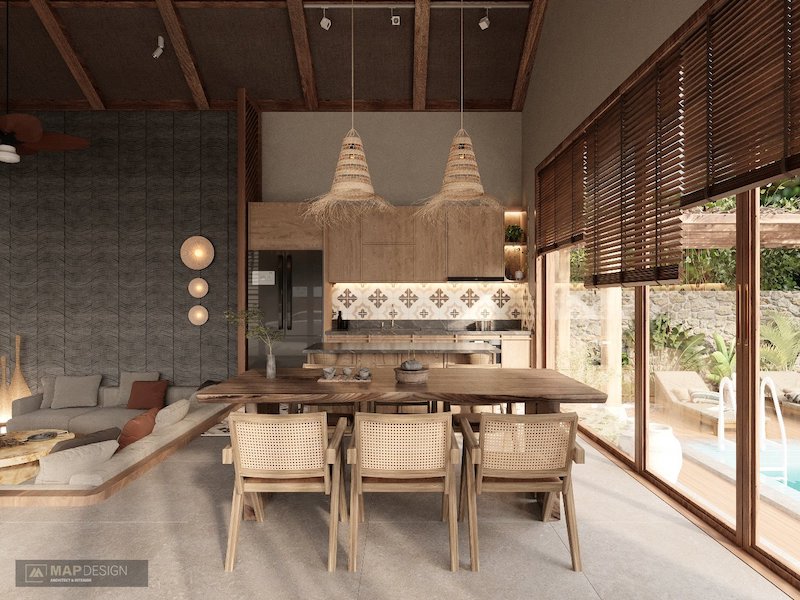
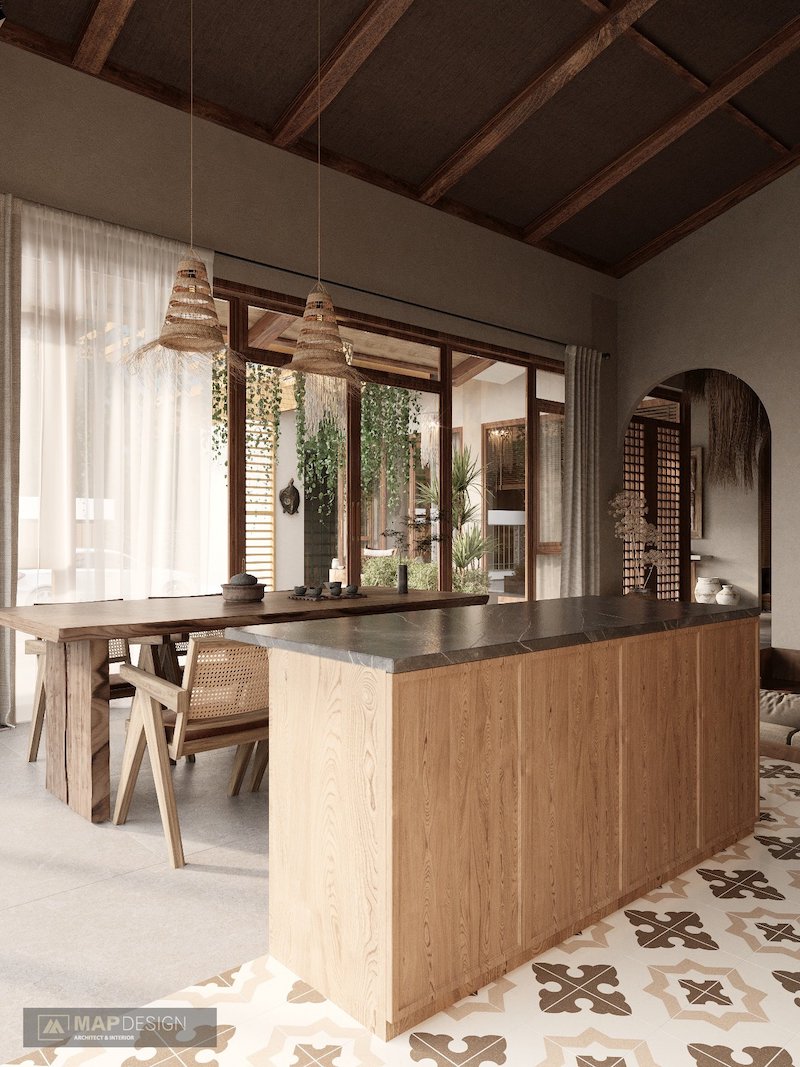
The pigmented concrete flooring flows into a corridor that branches out into the bedrooms and utility areas.
Arcs are a recurring theme from here and are seen in the openings and doors.
A small storage area precedes the bedroom door, where sweeping threads of straw lights that resemble lanterns, catch the eye.
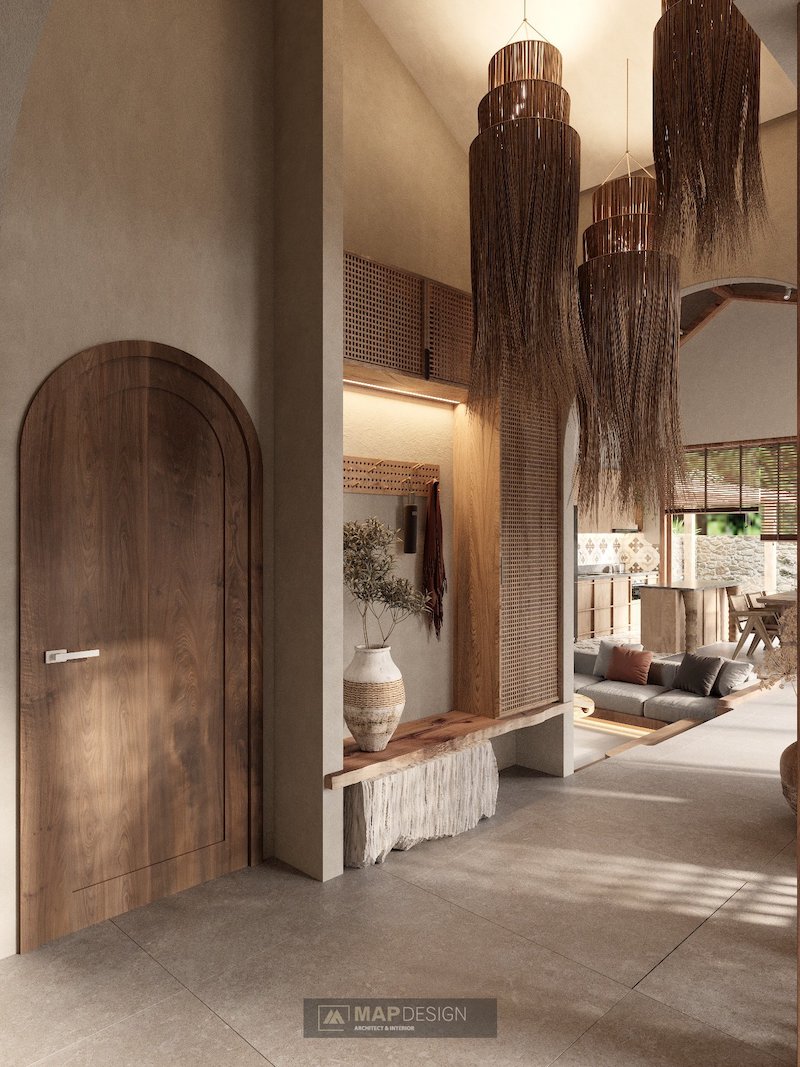
The utility area features rough-cut stepping stones set on gray pebbles.
To enhance functionality it also has a walk-in wardrobe that then flows into the bathroom.
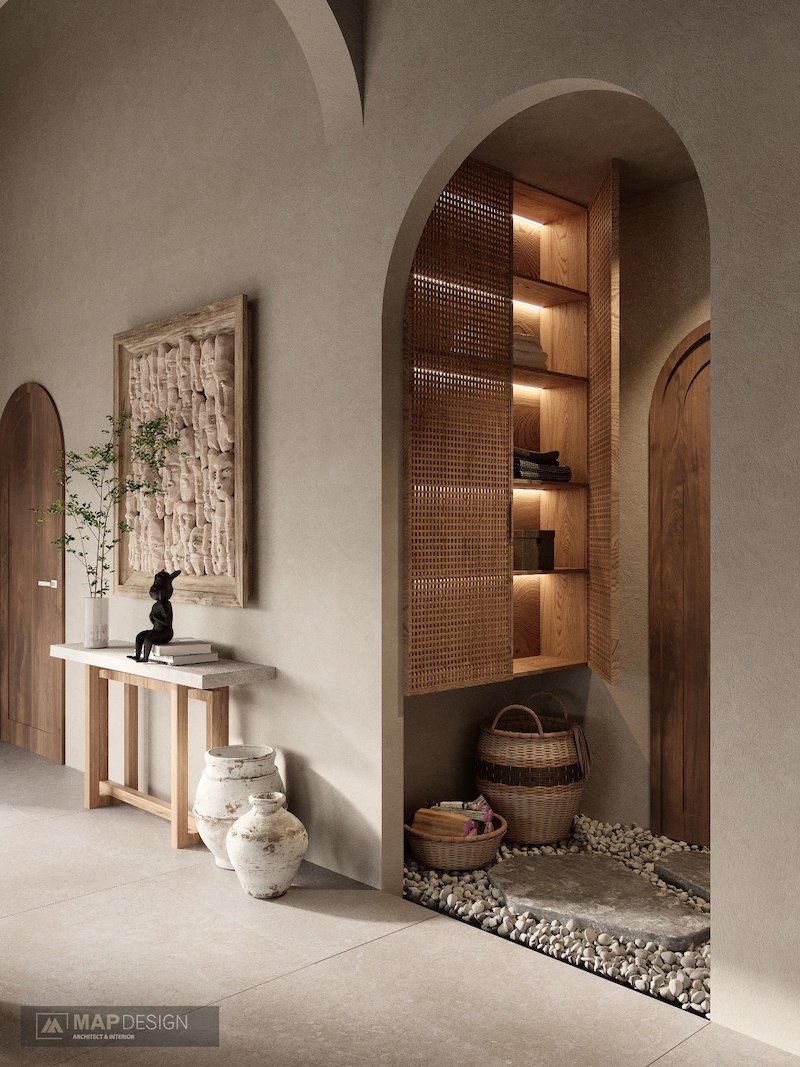
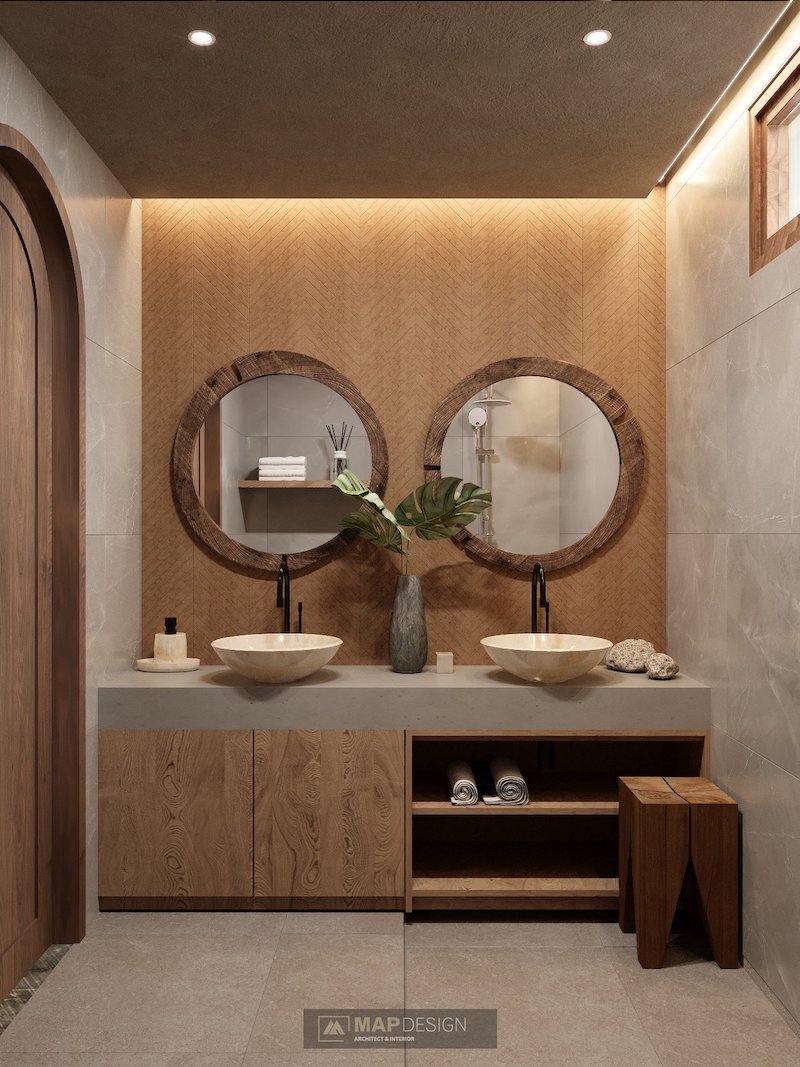
When you enter the spacious master bedroom, wooden flooring set in a herringbone pattern greets you.
A translucent glass door segregates the dressing area and master bathroom, from the master suite.
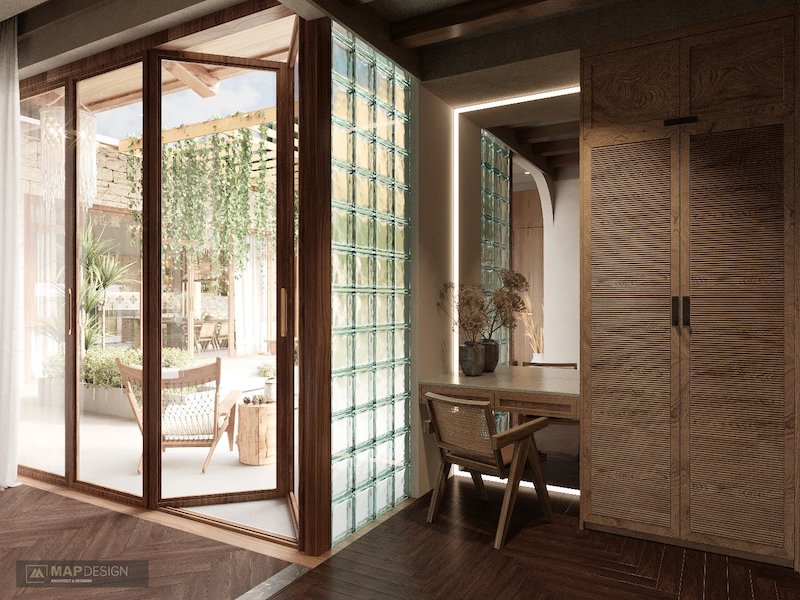
A wood-cladded accent wall, a shallow stone sculpture, beige walls, a vase with ornamental grasses, and warm lights enhance the resort-like aura here.
The cozy, grounding space opens into a private balcony.
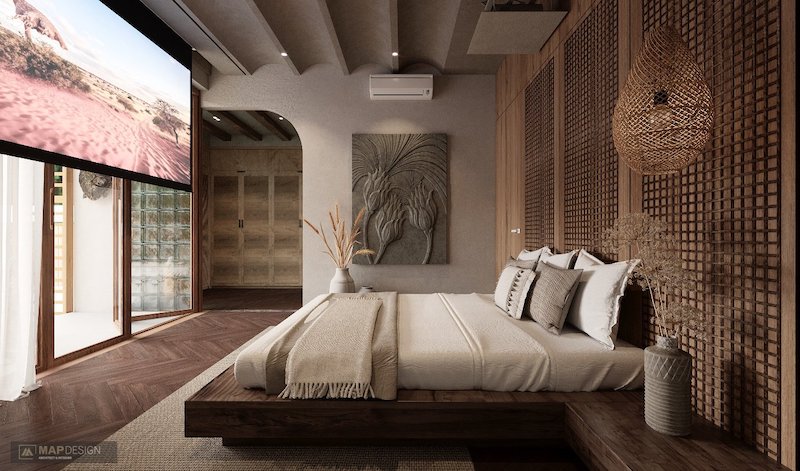
The luxurious master bathroom is defined by a concrete bathtub set amid a sea of pebbles, softly curved niches in the concrete walls for storing essentials, and gorgeous, custom-made pendant lights.
It contrasts the darker theme selected for the wash area.
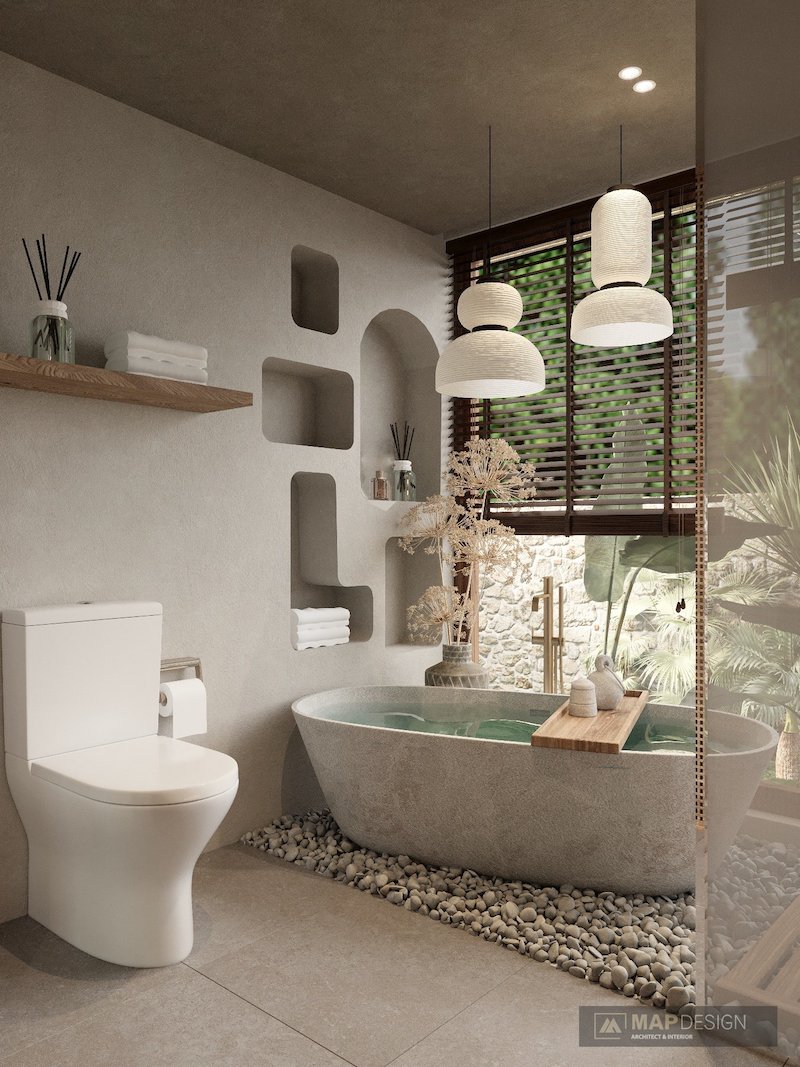
The second bedroom has slightly toned-down decor, with a pastel green tall skirting and a matching study table with a white top.
The platform bed has warm lights laced around it, to elevate its appeal. The third bedroom has a predominant exposed concrete theme, which makes it a cozy corner.
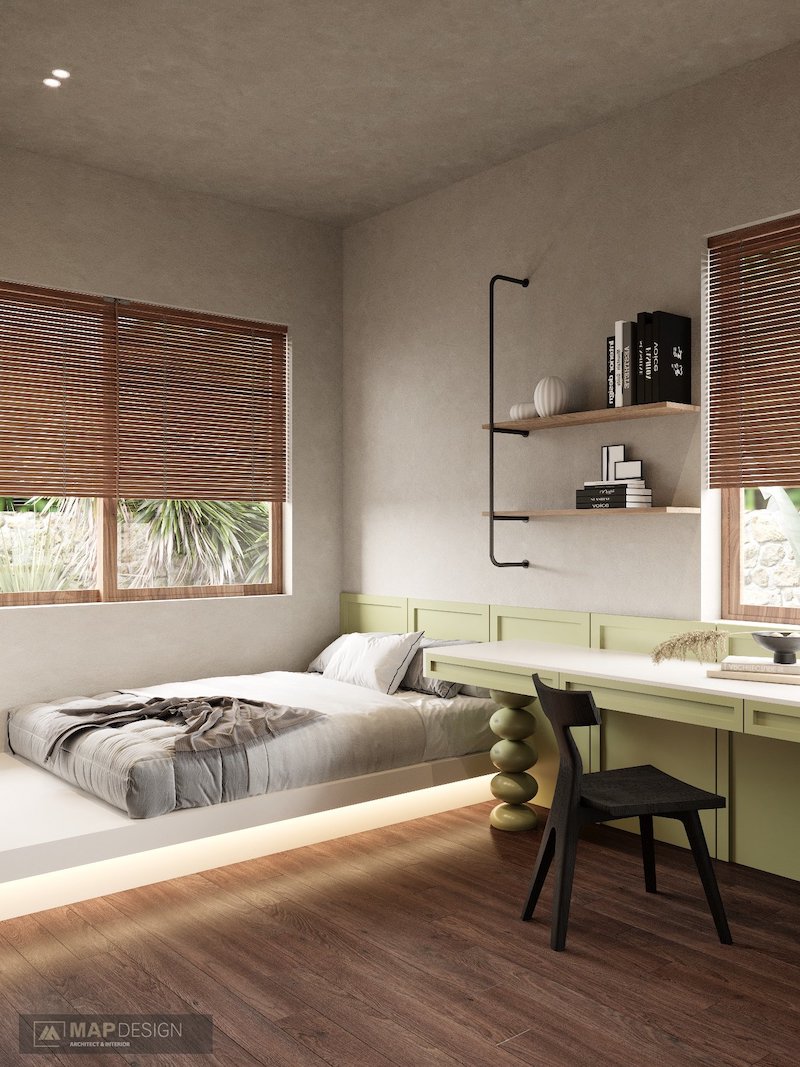
Oai National Garden House is a refreshing paradise away from the hustle and bustle of city life.
Its rustic charm is defined by natural materials and hand-picked artifact, which reflect Vietnamese heritage, making the home even more special.
All images are taken from MAP Design unless otherwise stated.
Interested for more amazing house designs? Check out our collection of house design articles now.


