The Monochrome House in New Delhi, India, is a mesmerising interplay of black limestone and exposed concrete, which are thematic materials both in the interiors and exteriors of the residence.
Subtle architectural elements like charcoal-colored aluminium louvers on the house’s western facade, and massive overhangs complement the aesthetic, monochromatic theme. These elements don’t just enhance the design vocabulary, but also aid in reducing the amount of heat entering the building, therefore boosting its thermal efficiency.
Project: Monochrome House
Architect: DADA & Partners
Location: India
Exterior Area:
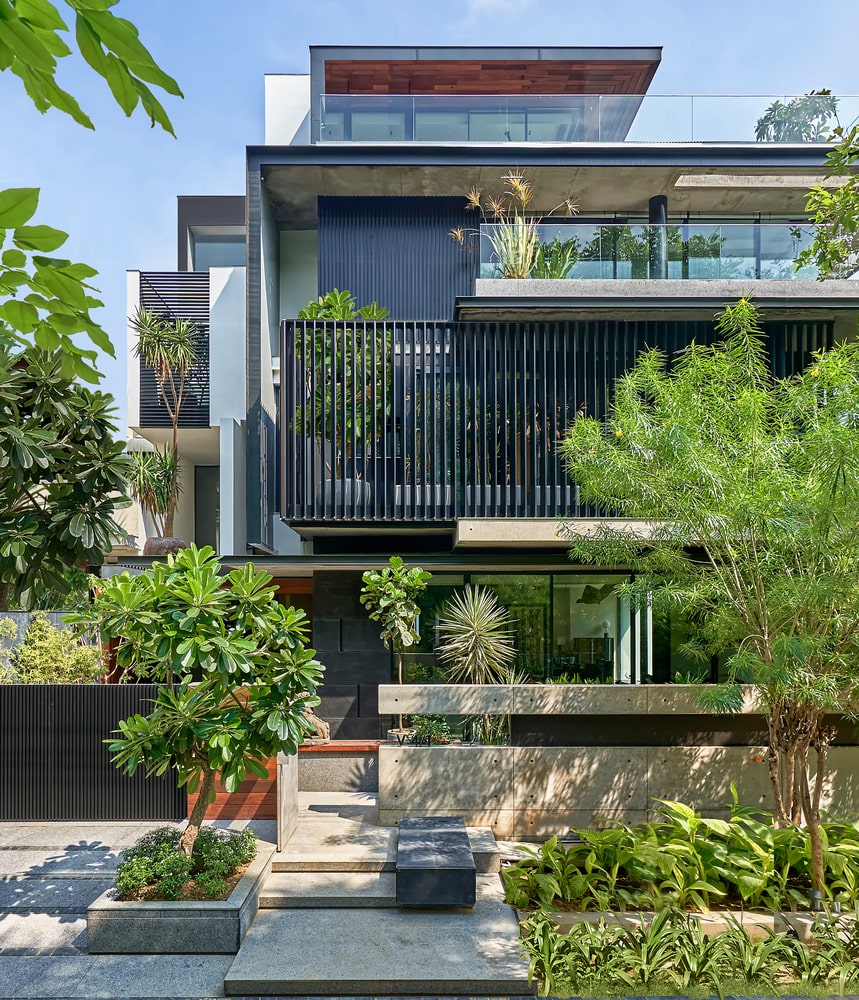
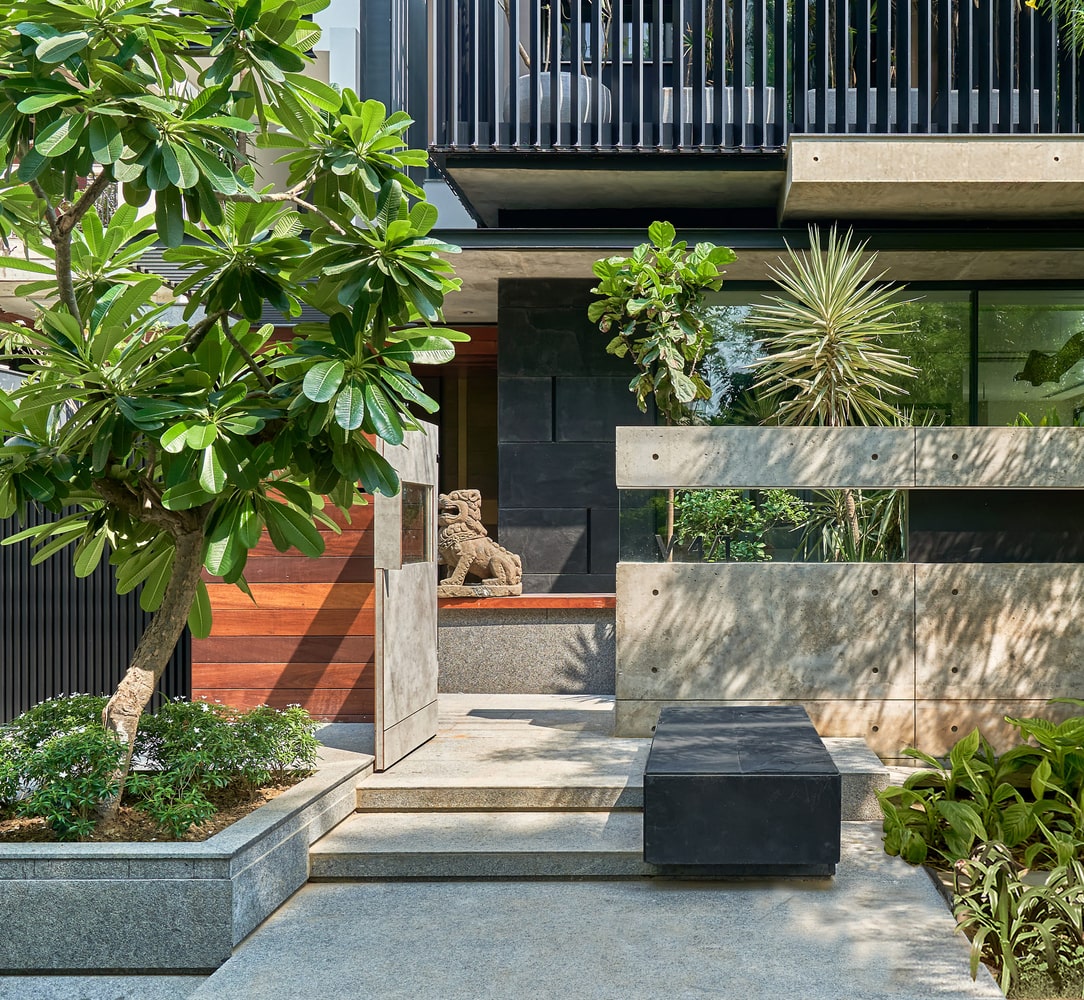
The house was designed for a young couple who desired a contemporary architectural style that would encompass living spaces, work areas, and entertainment zones across multiple levels. They also wished to interconnect these diverse spaces with landscaped areas, so that there would be a flow of activity both vertically and horizontally.
DADA & Partners beautifully translated the clients’ penchant for a slick, modernistic home that intertwined habitable spaces with landscaped areas. Set across four levels, the interiors of the house are filled with bright, natural light and ventilation owing to the semi-open southern facade, and a multi-level, corner courtyard that extends all the way to the roof.
Interior Area:
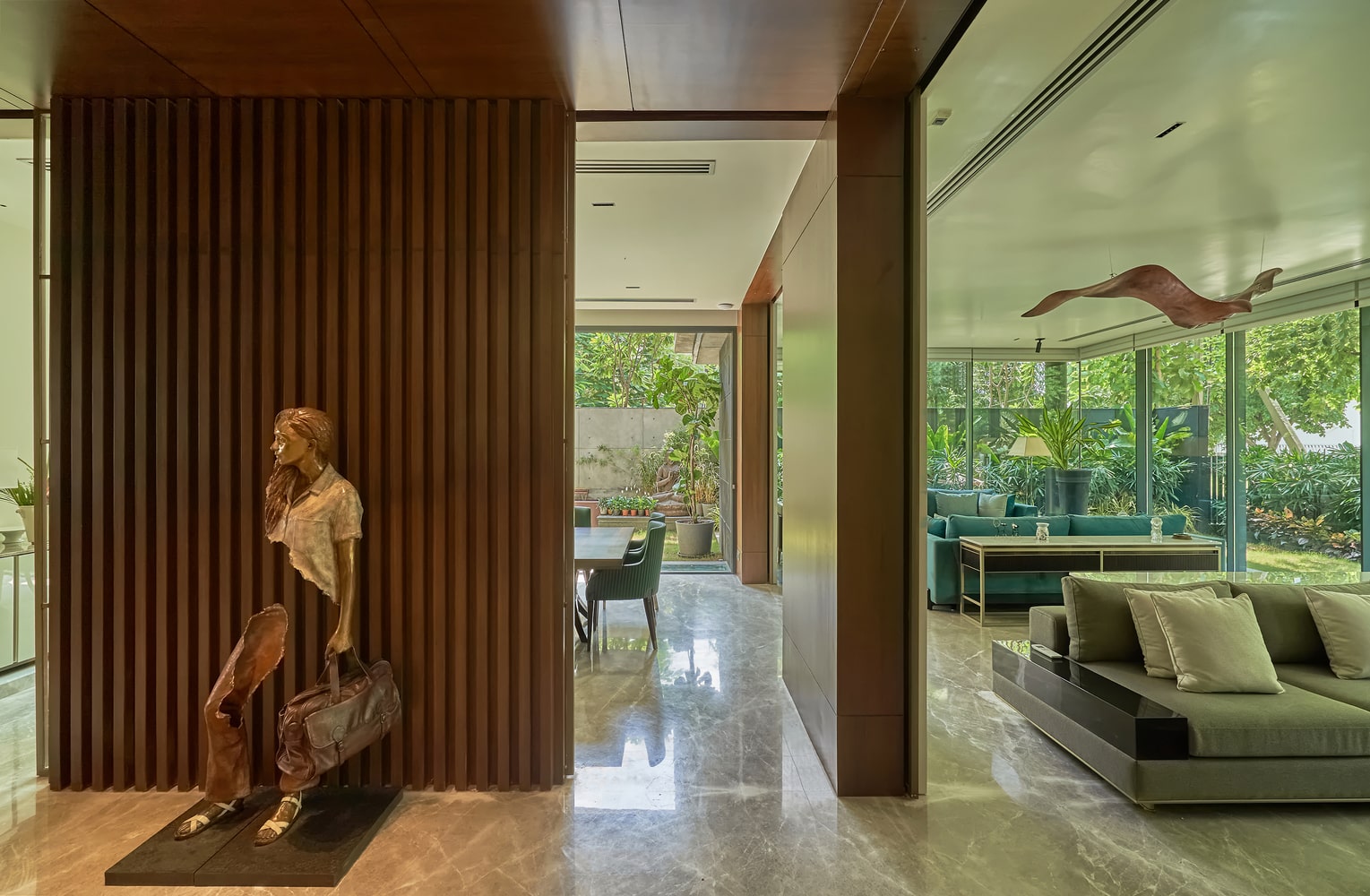
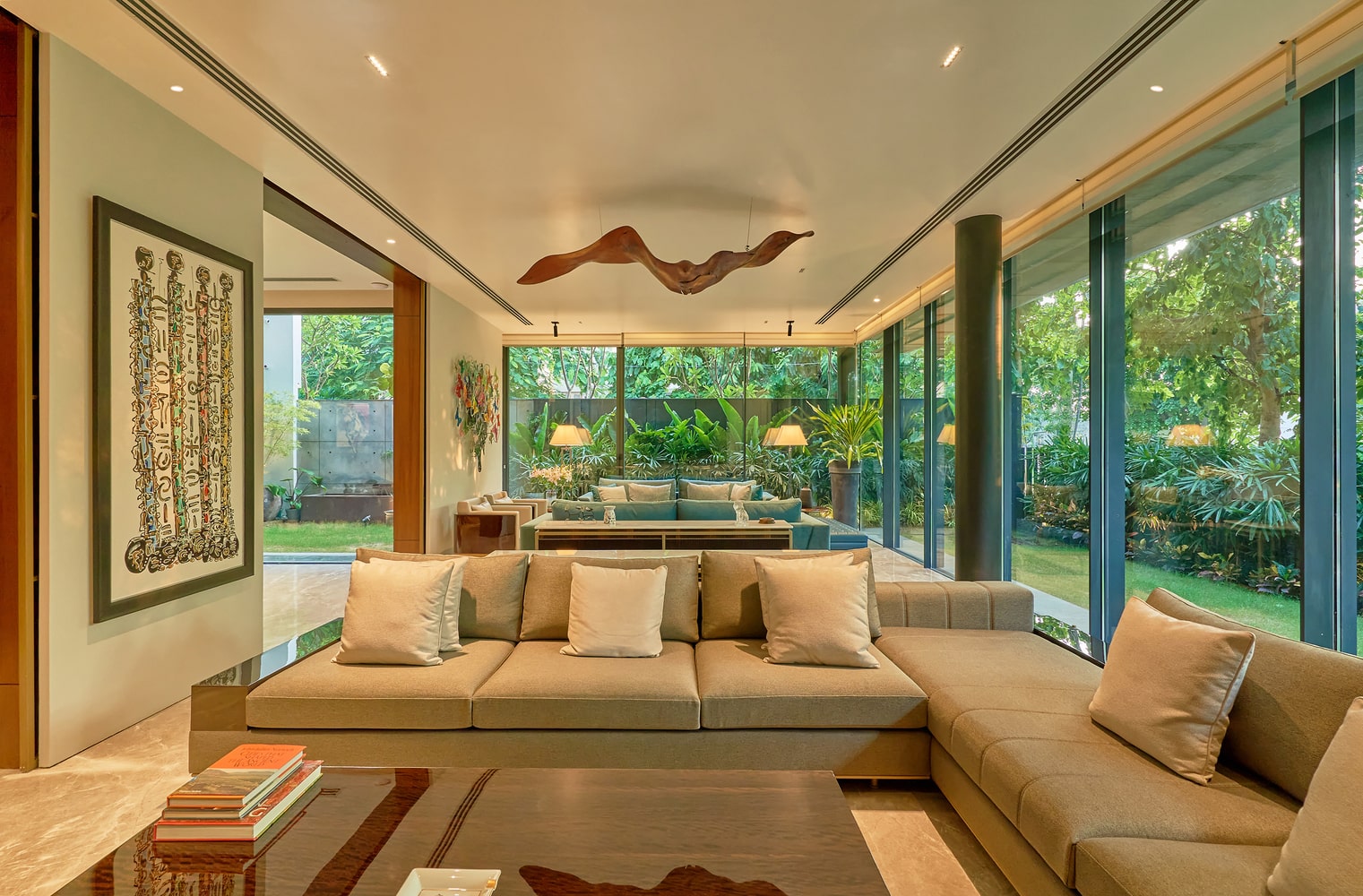
The strategic location of the courtyard creates the illusion of a larger space since the external landscape also pours into it. On the ground floor, this internal courtyard acts as an ethereal transition space between the living area, and the parents’ room. It also ensures that a visual connection is maintained between all the living zones across various levels.
The ground floor is akin to a transparent podium that converses with the outdoor greenery. The slim-profiled, frameless, floor-to-ceiling glass helps the interior and exterior spaces seamlessly converge into a resplendent melody.
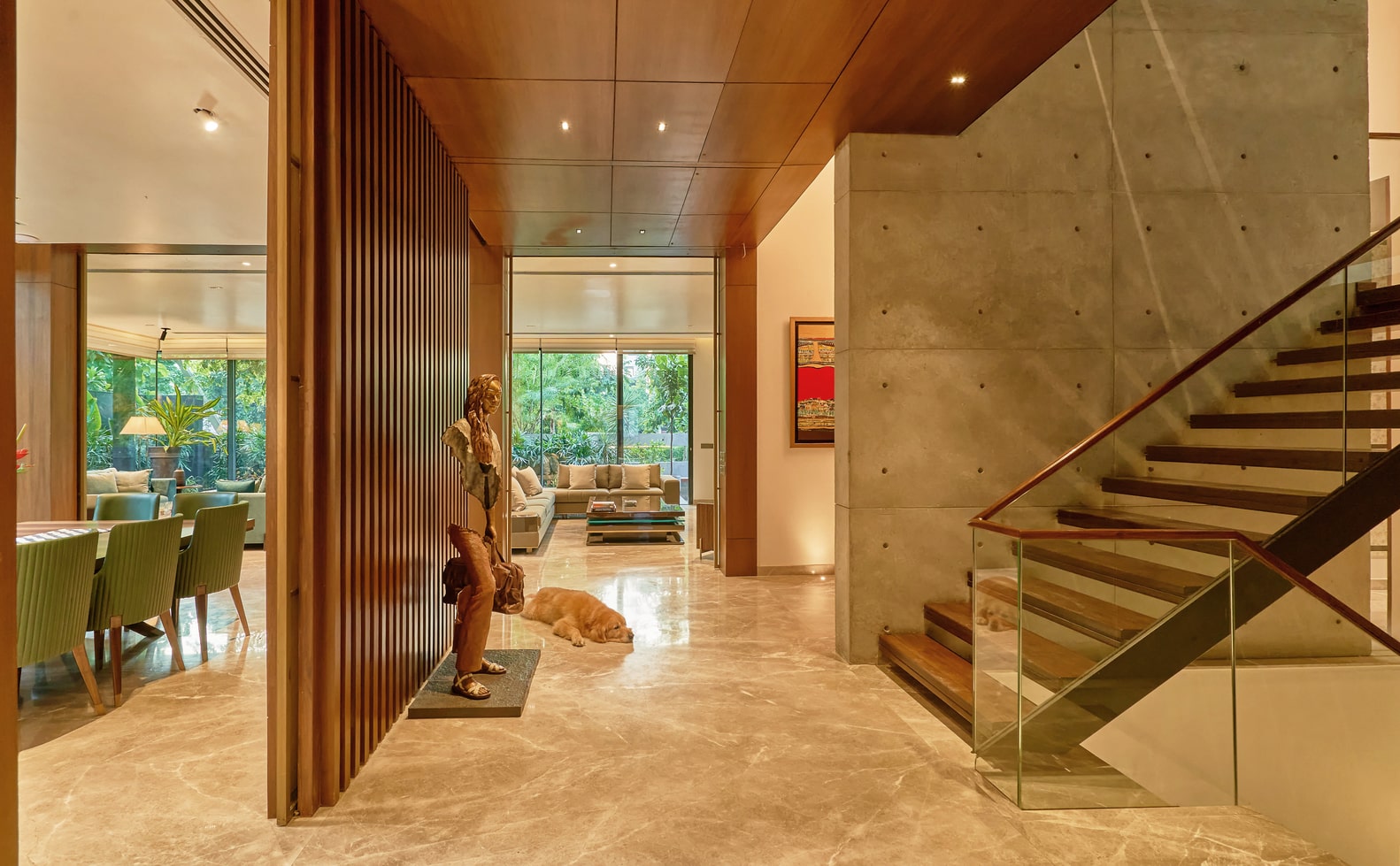
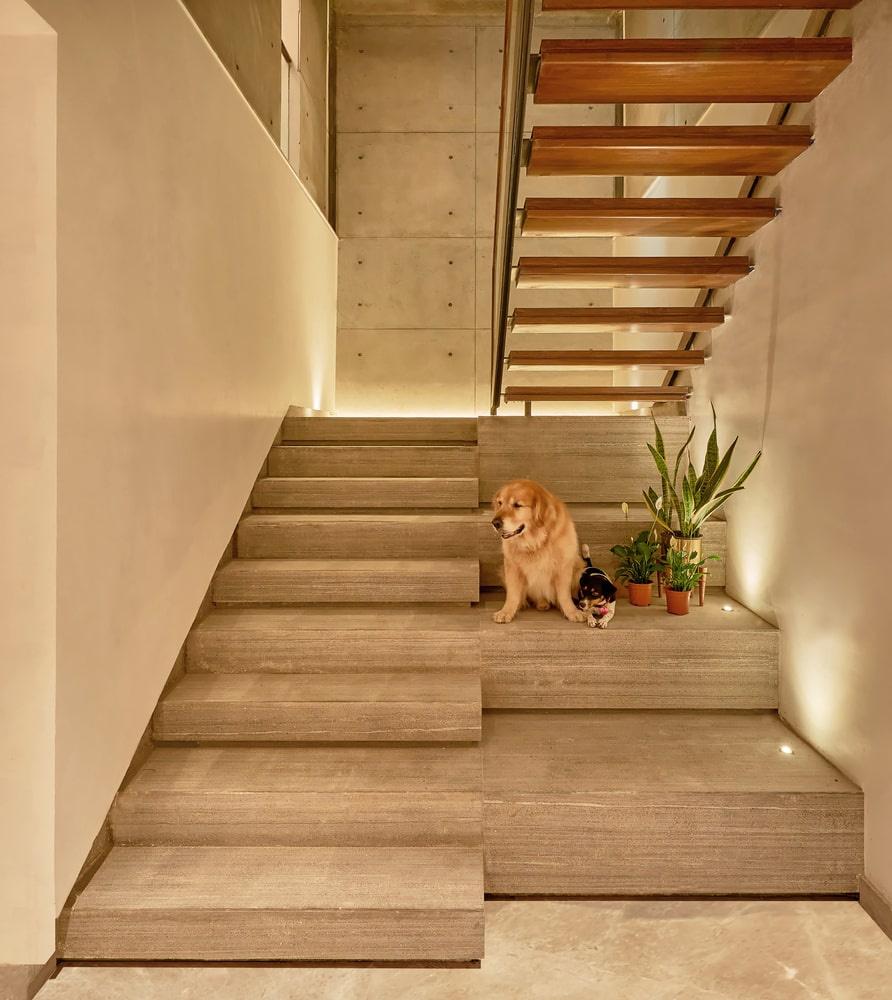
Vertical connectivity is created with a metal and timber staircase flanked by exposed concrete walls. The staircase takes a pause and weaves inwards from the edge of the building, to create a skylight on the second and third floor.
Clad in black limestone, the triple-height wall just below the skylight is like a chameleon, for it changes shape and depth depending on the time of day. It casts playful shadows and illuminates the staircase void, during the day.
Upper Floor Area:
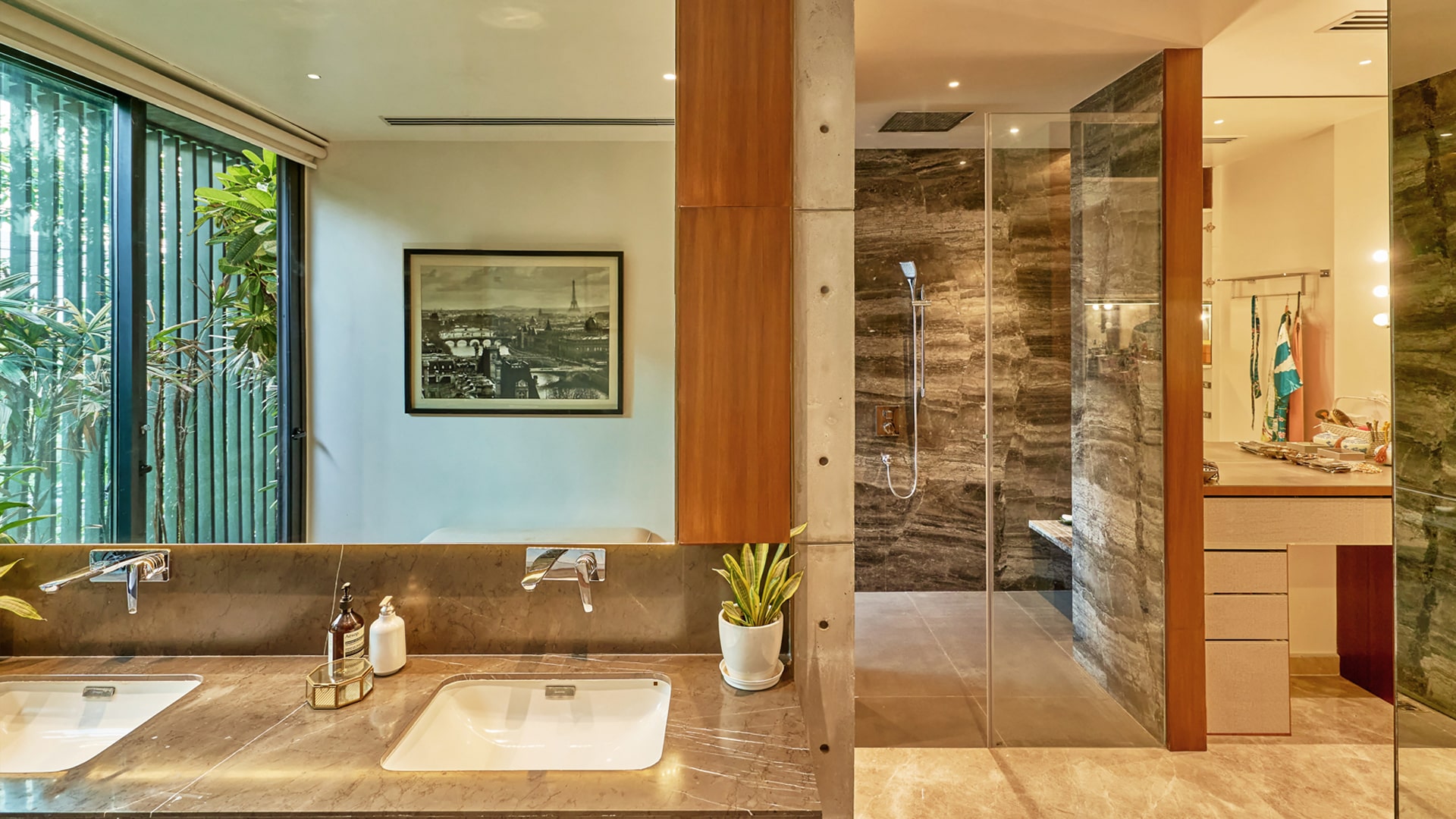
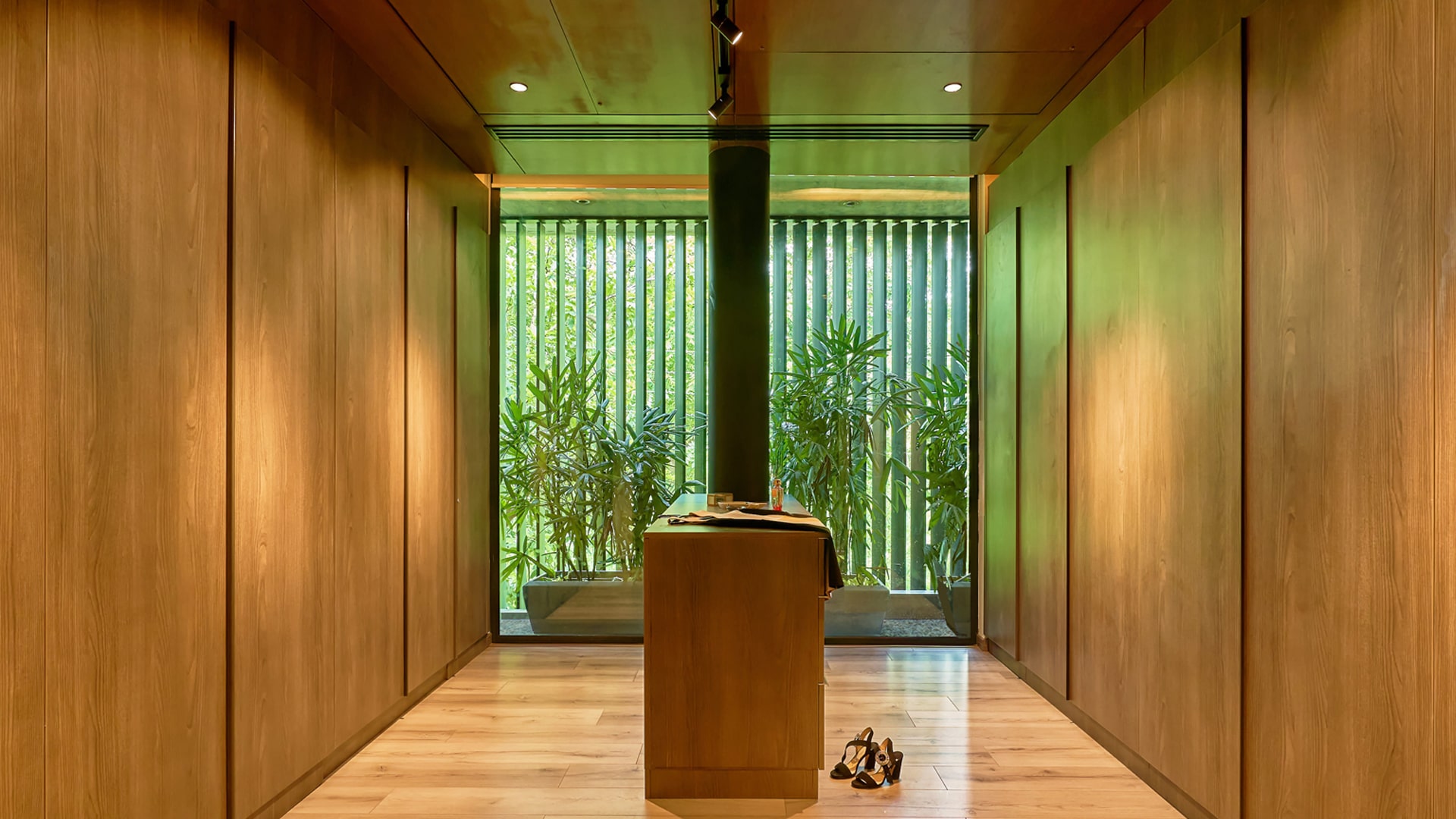
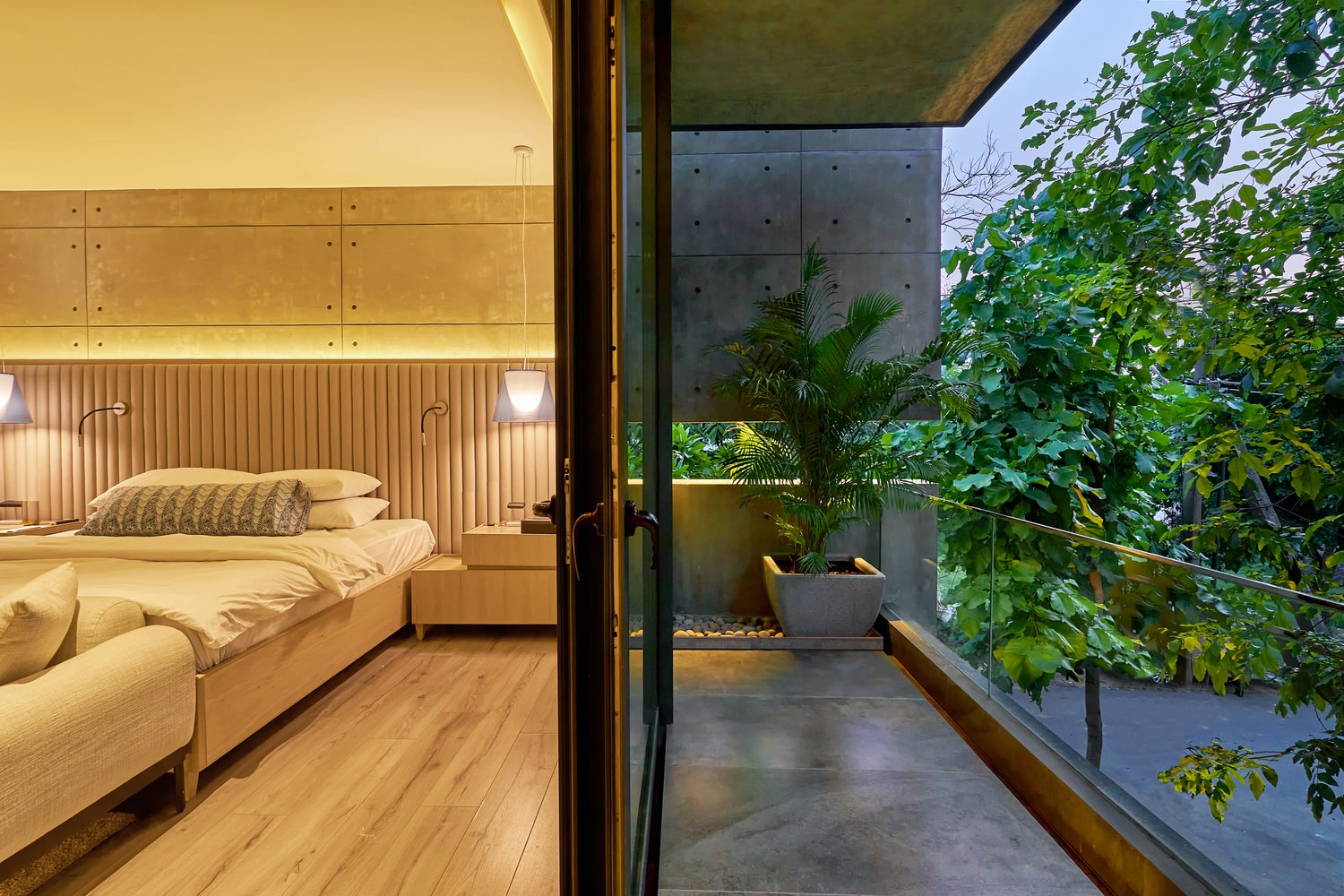
The first floor encompasses the master suite which includes the dressing area, bedroom, and bathroom. This has been flushed towards the front, to provide beautiful views of the landscaped garden across the street from the house.
The continuous glazing helps natural light pour into the suite, whereas full-height vertical louvers placed outside the glazing, ensure privacy. The study on the top floor is configured towards the eastern corner of the site, which falls in line with Vaastu Vidya principles.
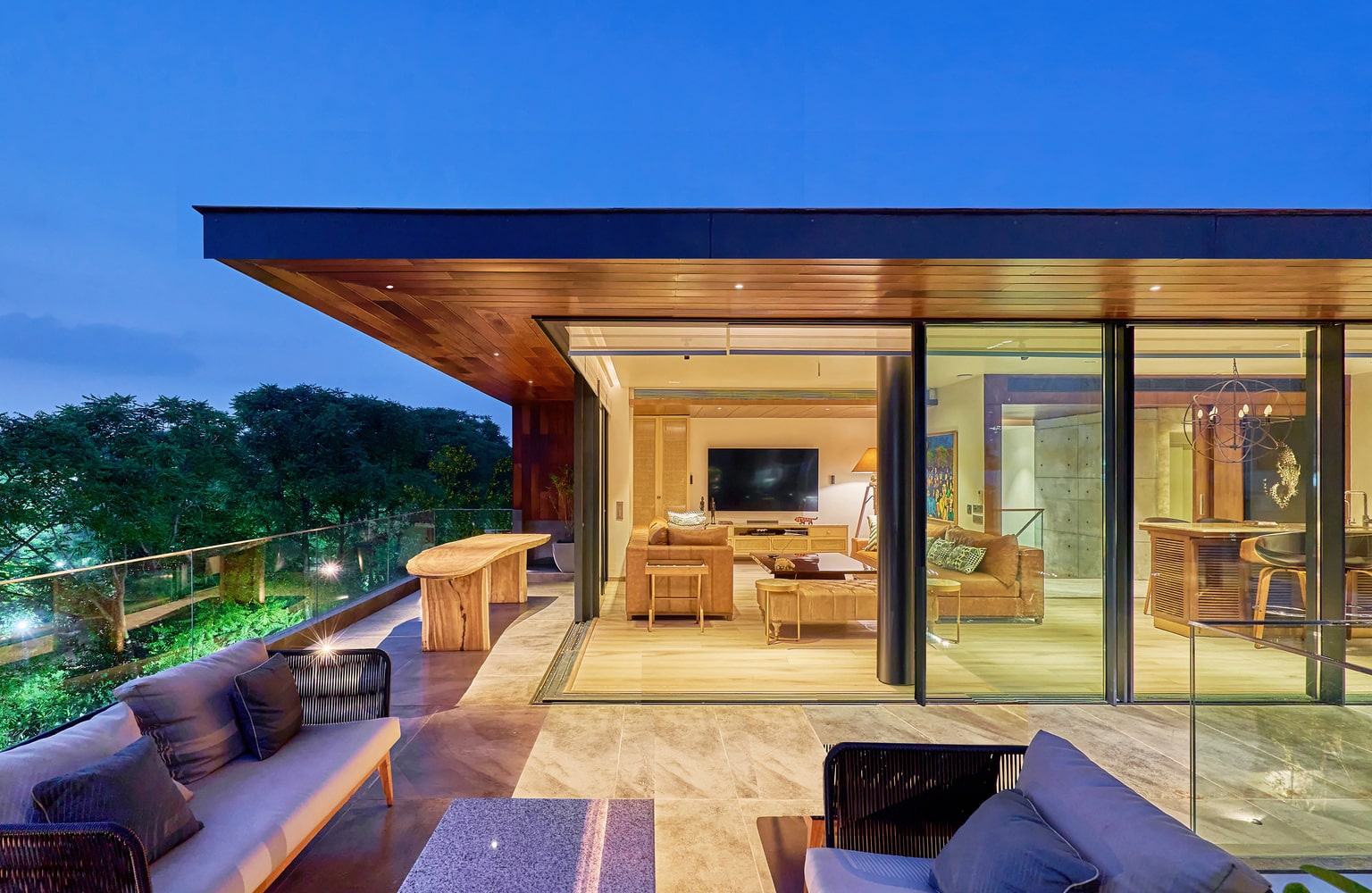
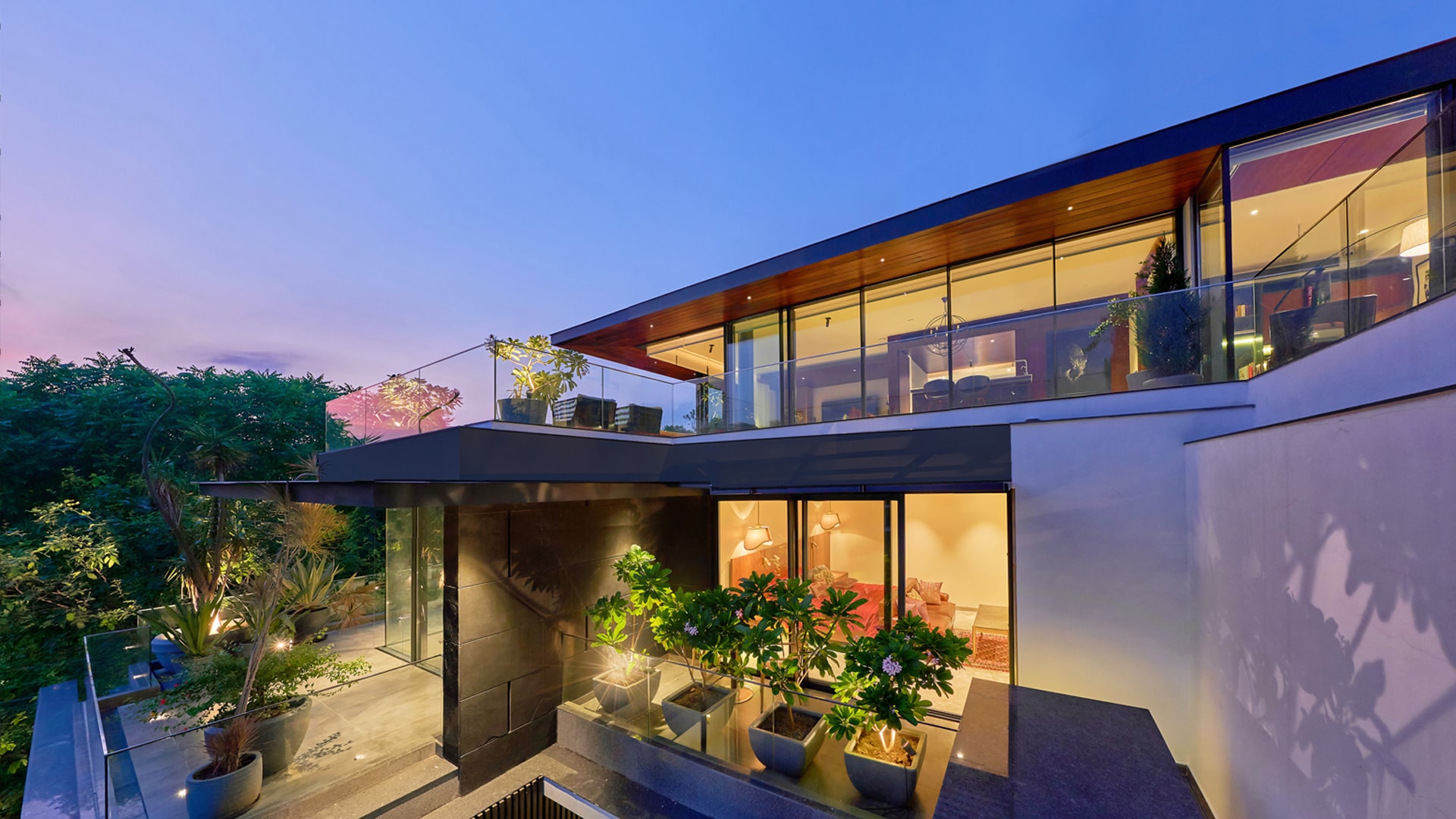 One of the most notable and unique elements of the house is an entertainment lounge and den, both of which are present on the topmost level. These two spaces open out to an outdoor deck, where guests can sit on custom-made timber benches on the terrace, and take in the breathtaking views of Delhi’s skyline.
One of the most notable and unique elements of the house is an entertainment lounge and den, both of which are present on the topmost level. These two spaces open out to an outdoor deck, where guests can sit on custom-made timber benches on the terrace, and take in the breathtaking views of Delhi’s skyline.
All images are taken from DADA & Partners unless otherwise stated.
Interested for more amazing house designs? Check out our collection of house design articles now.



