A house is just only a residence, until you have people inside, usually your family that makes it a home. In this House for a Daughter by Khuon Studio in Ho Chi Minh City, Vietnam, the owner is a young woman who wanted her own privacy but also space for her immediate family who visits her frequently. It is a spacious lot and they wanted to make sure that natural light and greenery are the first priority in their home.
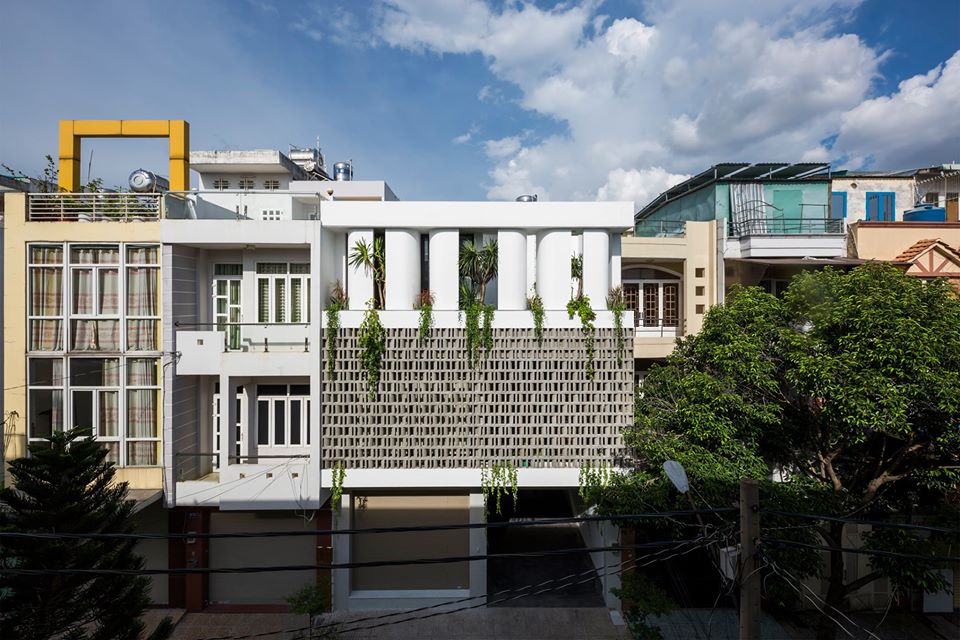
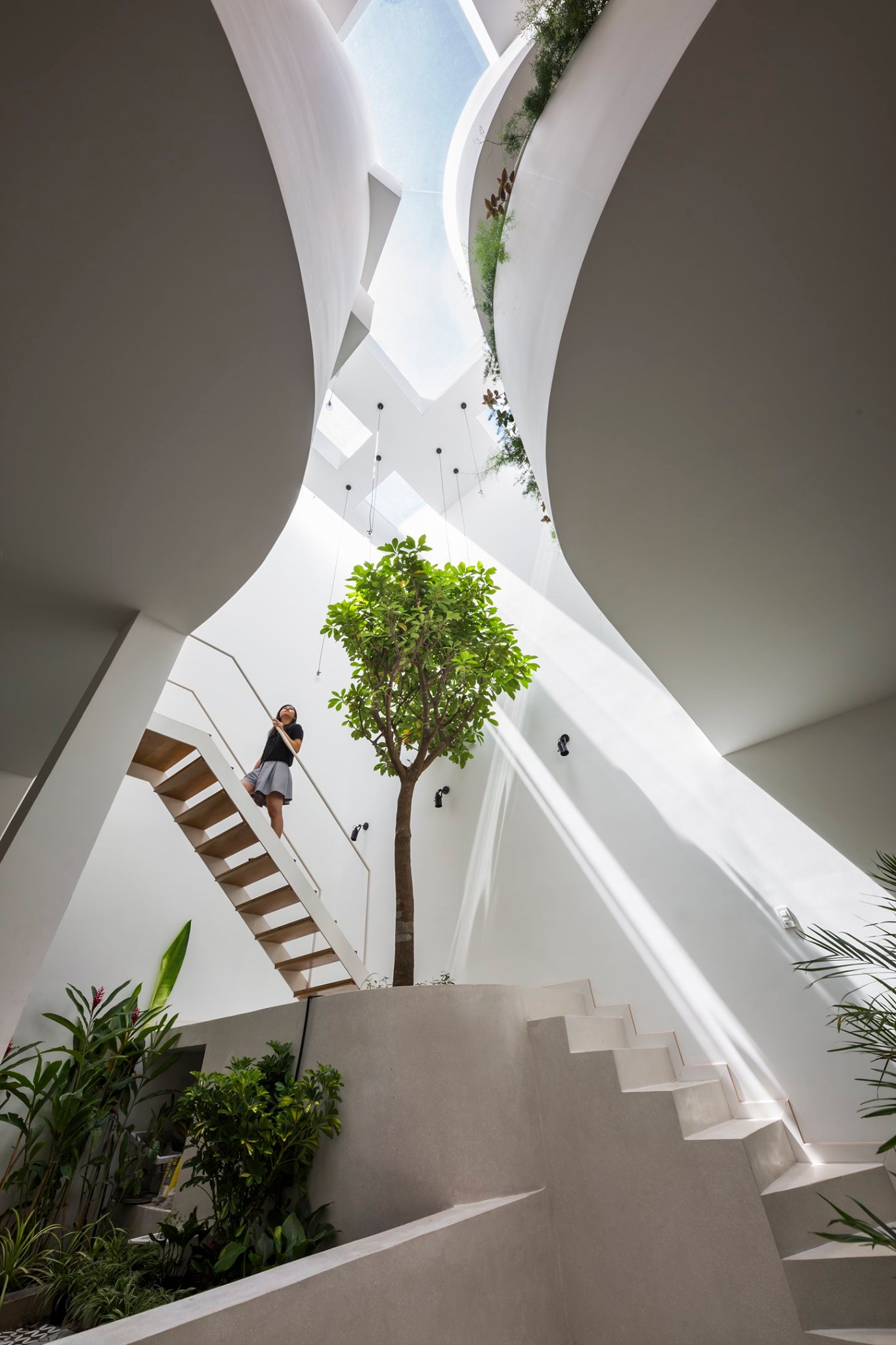
Two Zones:
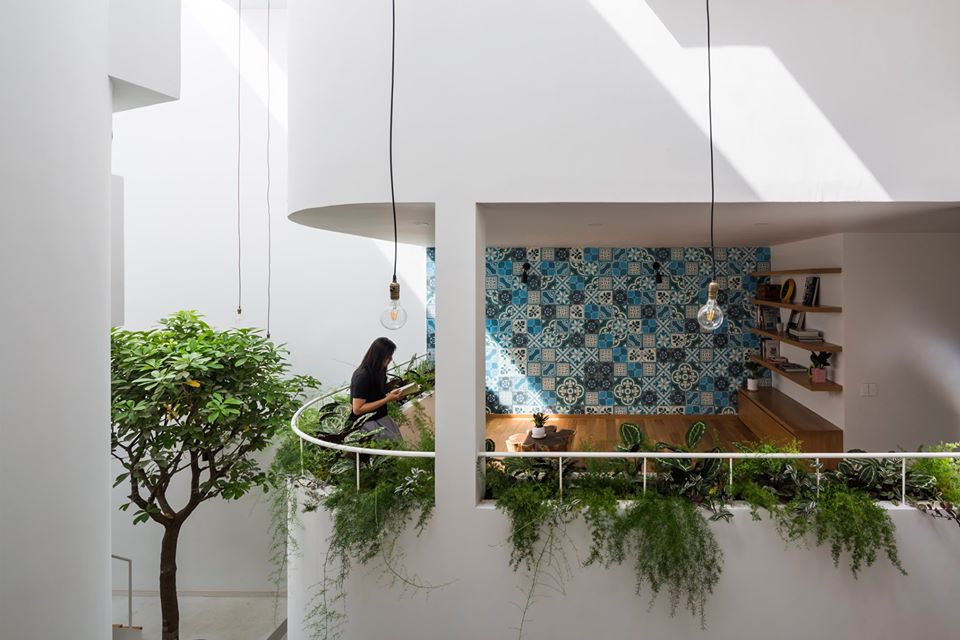
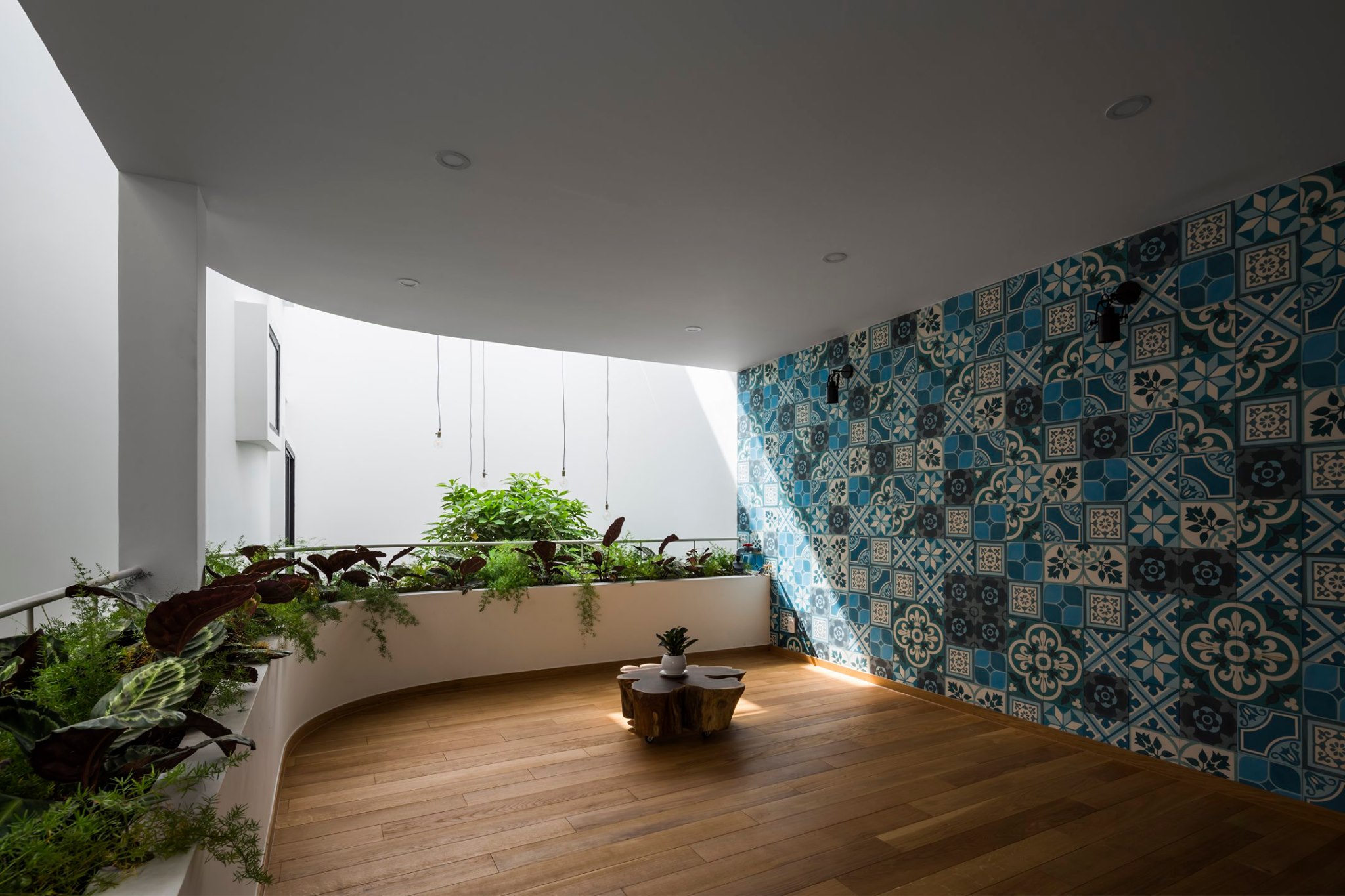
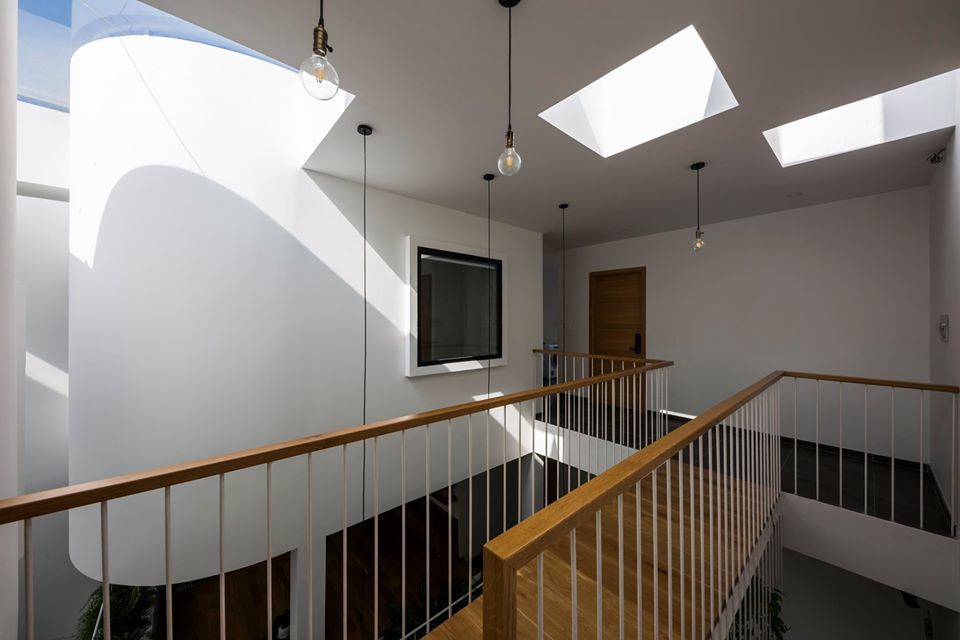
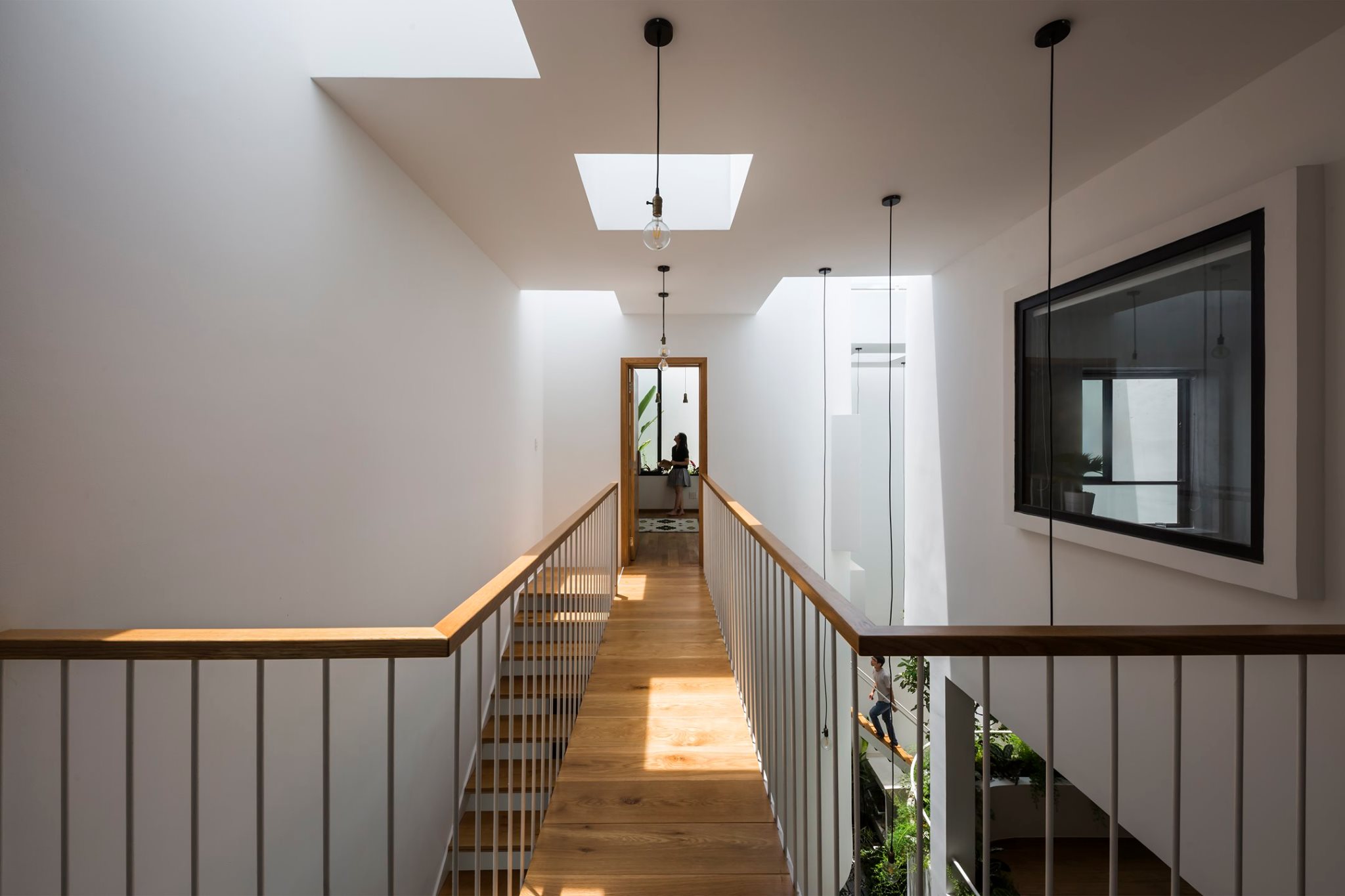
Hence, the house was divided into two zones based on the owner’s needs. The back of the house is reserved for the daughter, which consists of a connected bedroom and study; that occupies two floors as she wanted privacy. The front of the house is designated for her parents and brother; but these two areas are connected physically using bridges and windows so that the family can still bond with each other.
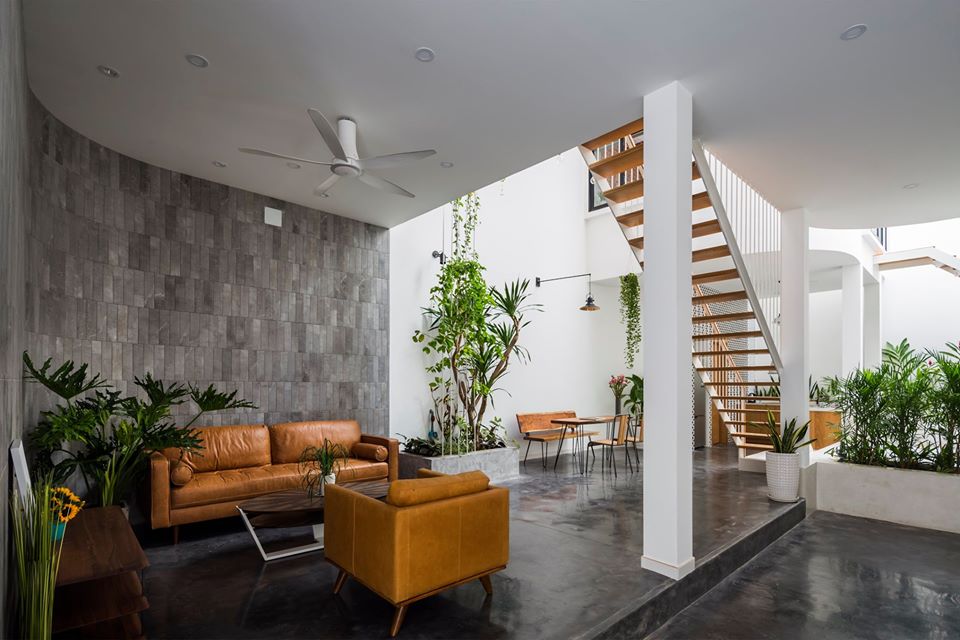
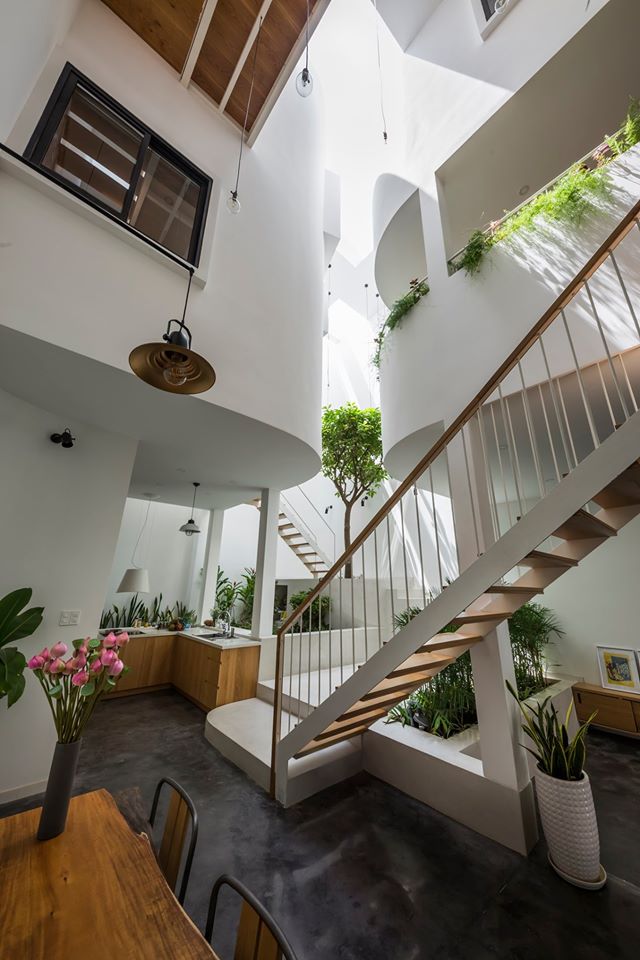
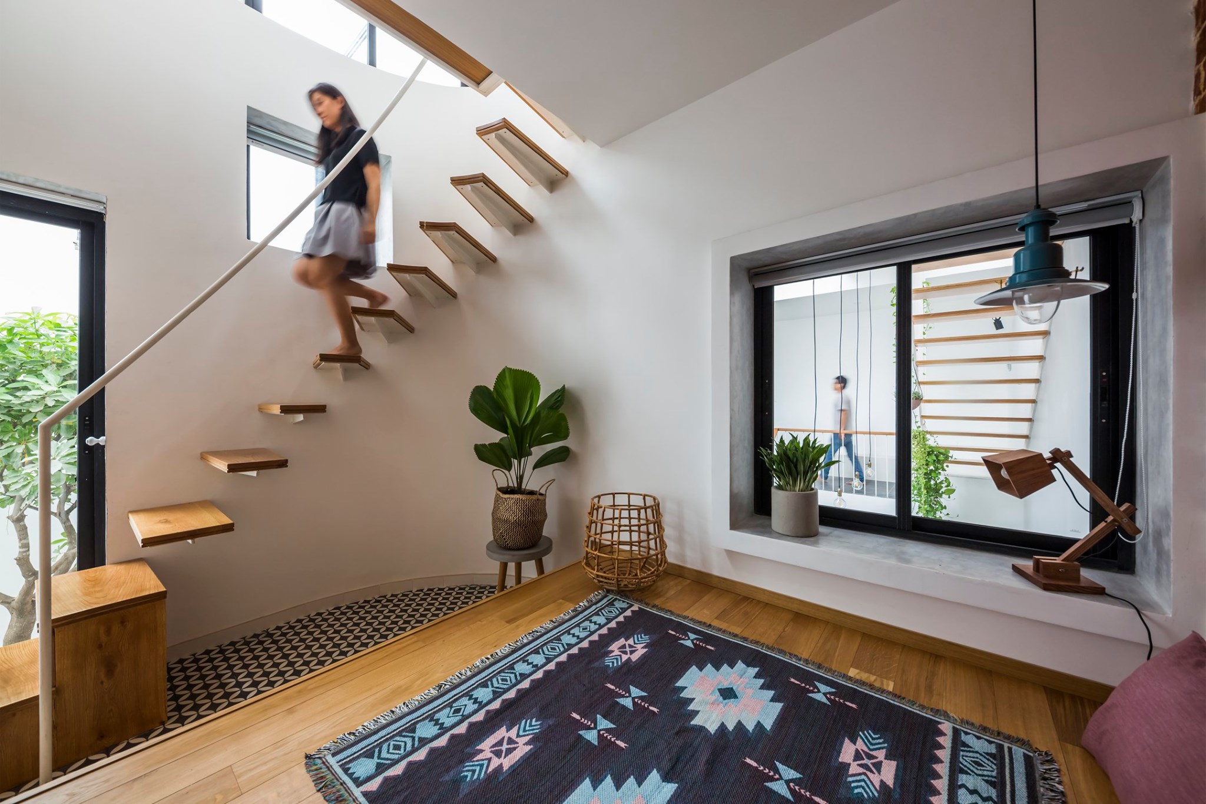
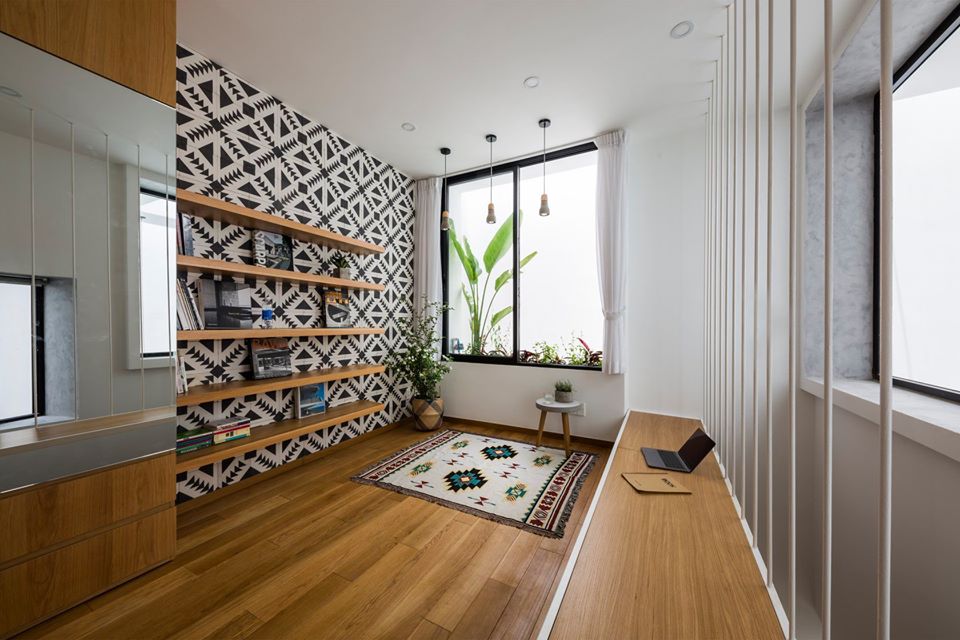
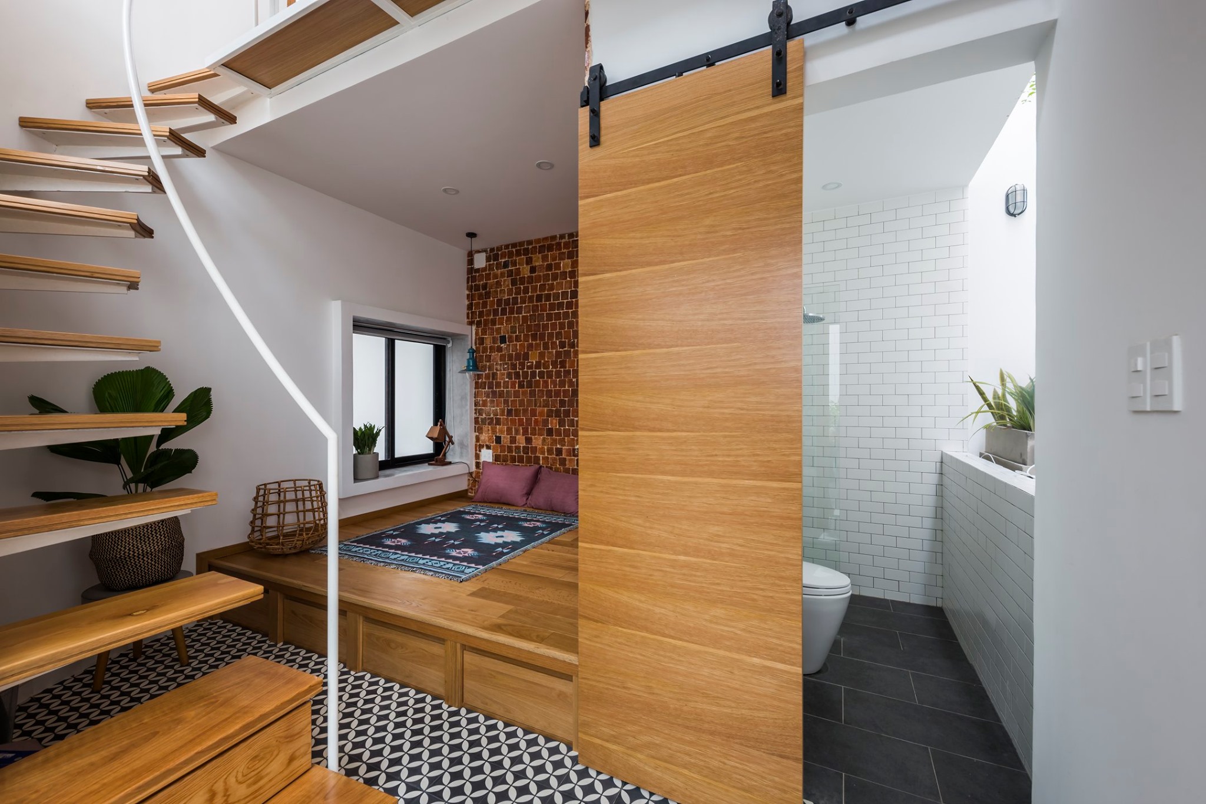
There are also the public spaces located in the atria, which are the cooking, dining and living area that has loads of greenery, as per their request. These open areas facilitate communication amongst family members and allow them to strengthen their bonds once they are out of their room. The architects also designed the house with some rounded curves so that the boundaries between the spaces are blurred.
Natural Light and Greenery:
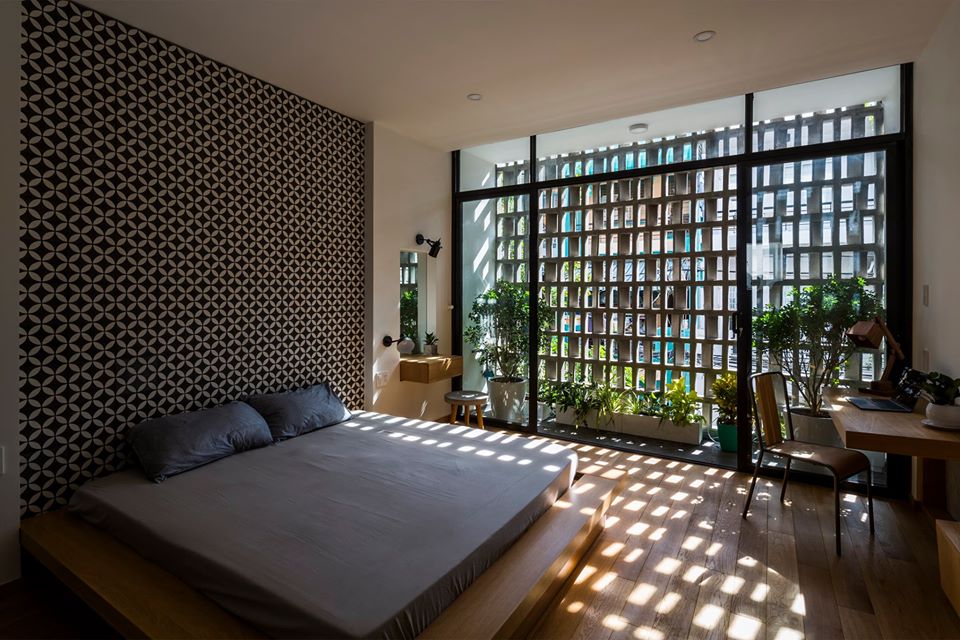
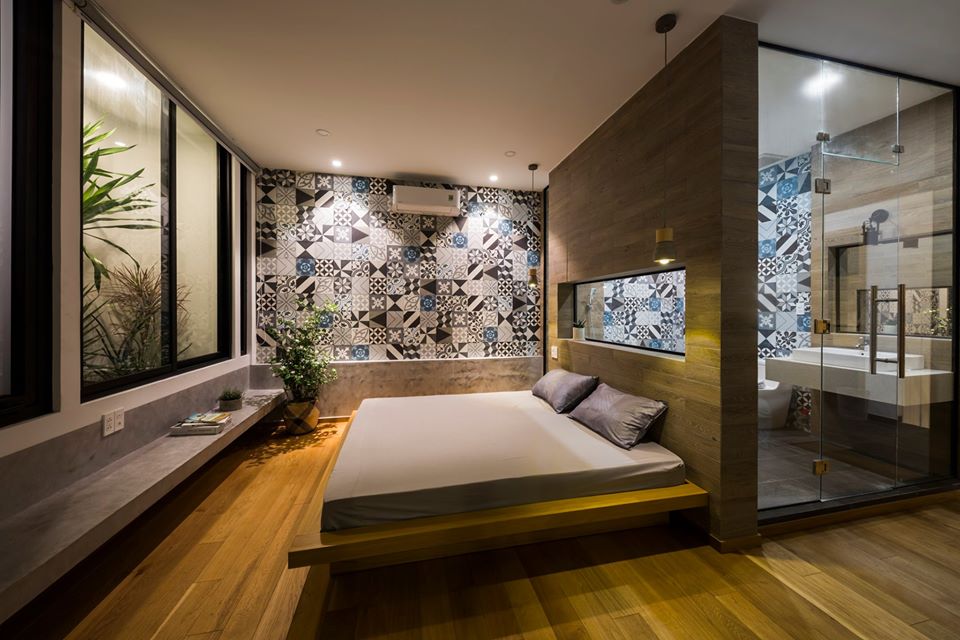
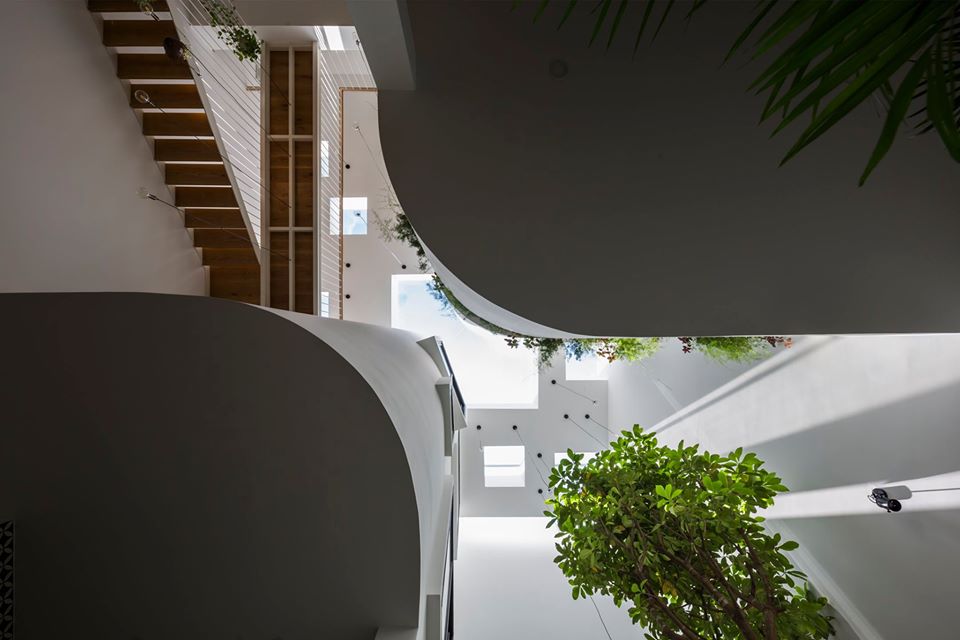
Skylights allow the natural light in to flood the house; and the rounded corners help create a beautiful seamless lighting effect otherwise unachievable with straight walls. Along the west-facing area, air bricks are used for necessary solar shading during the day; and promote natural ventilation so the air remains cool. This customised air brick also looks pretty as the light and shadow effect changes throughout the day. Thus, natural light and greenery are used to fill any architectural voids in the house.
All images taken from Khuon Studio’s Facebook unless otherwise stated.
Interested for more amazing house designs? Check out our collection of house design articles now.



