A secluded and private property dipped in luxury in the heart of Sunrise Beach, Newsa Pavilion has a lot of surprises for its audience.
The traditional coastal home reimagined, this commanding home with a serene presence can sweep you off your feet with its beautiful interior design and functional style.
Project: Newsa Pavilion
Architect: Zerni Projects
Location: Australia
Exterior Area:
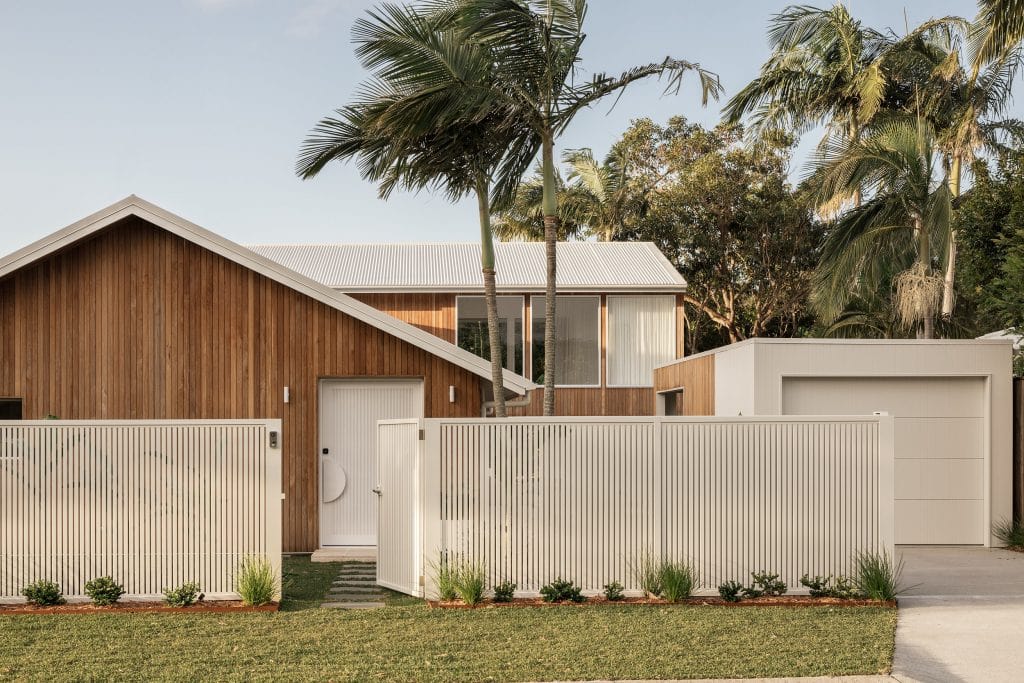
Toeing skillfully between open and closed spaces, Newsa Pavilion by Zerni Projects demands attention with its efficient structuring and naturally lit radiance.
Sprawling over two floors, this gorgeous home boasts 5 bedrooms, all fashioned for the utmost convenience of the owners. The perfect getaway for a beach holiday, this property manages to impress even a highly scrutinising eye.
The solid Tallowwood cladding on the exterior of the house serves dual benefits – the layering provides natural protection from environmental elements while giving you a classic finish with its patina.
The warm and breezy design of the home reminds you of a traditional coastal house with its skillful and intentional touches of timber.
There are open and closed spaces inside the house that are highlighted by the passage of light. Efficiently interconnected with each other, they form a lovely complex structure that opens up to the surrounding garden area.
Overall, the property is filled with the ease of a sunny, slow day that’s perfect for a break.
Interior Area:
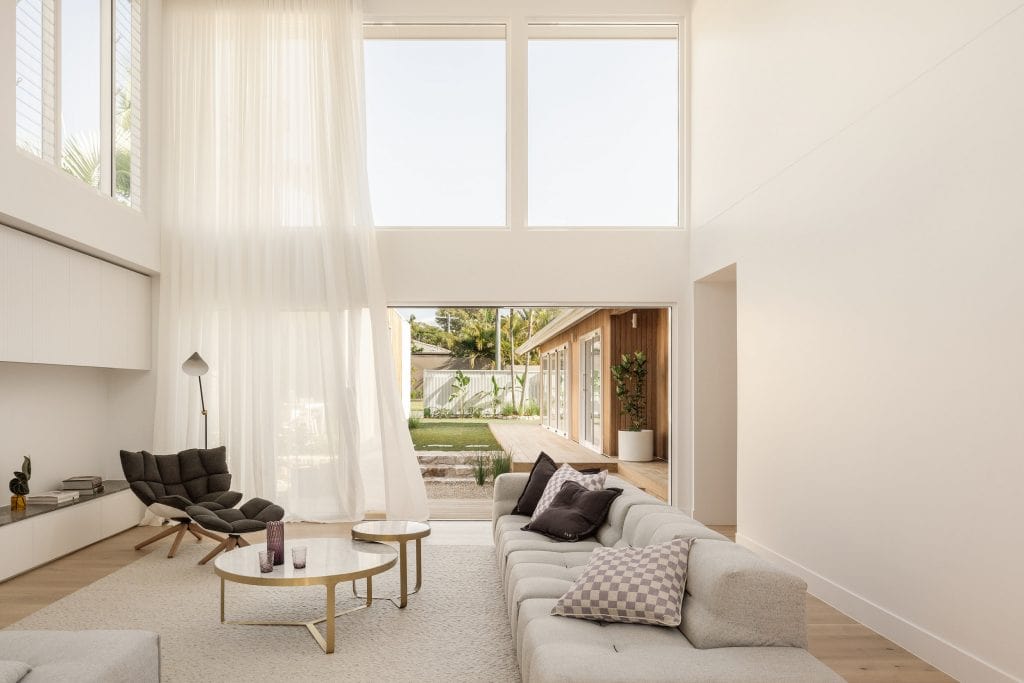
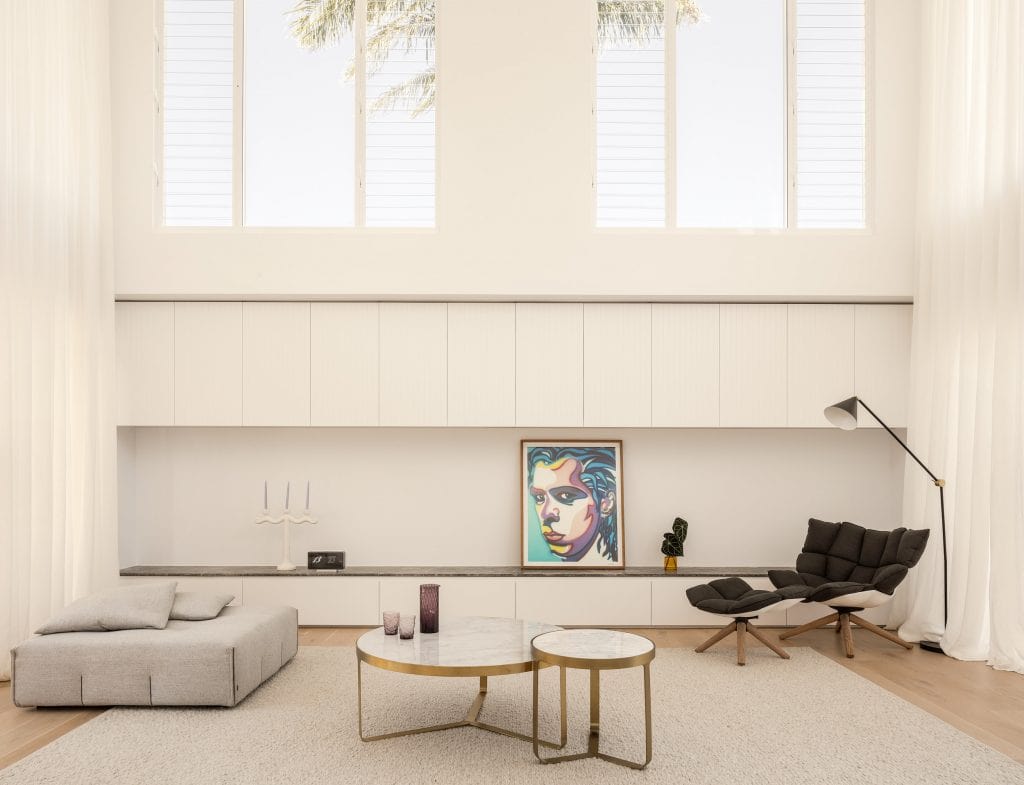
As you venture into the sophisticated property, you are presented with a beautiful living domain with raked ceilings and high-level windows that work magic in allowing natural light inside the property.
The spaciousness of the property is accentuated by these modest windows – the airy, magnificent nature of the home is best seen on a sunny day.
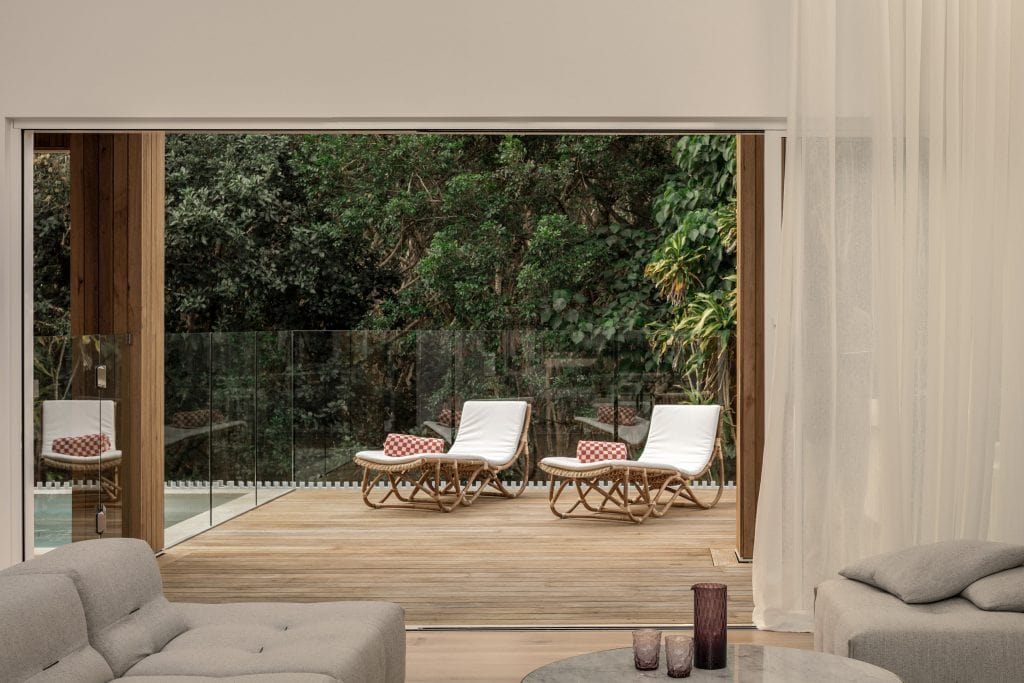
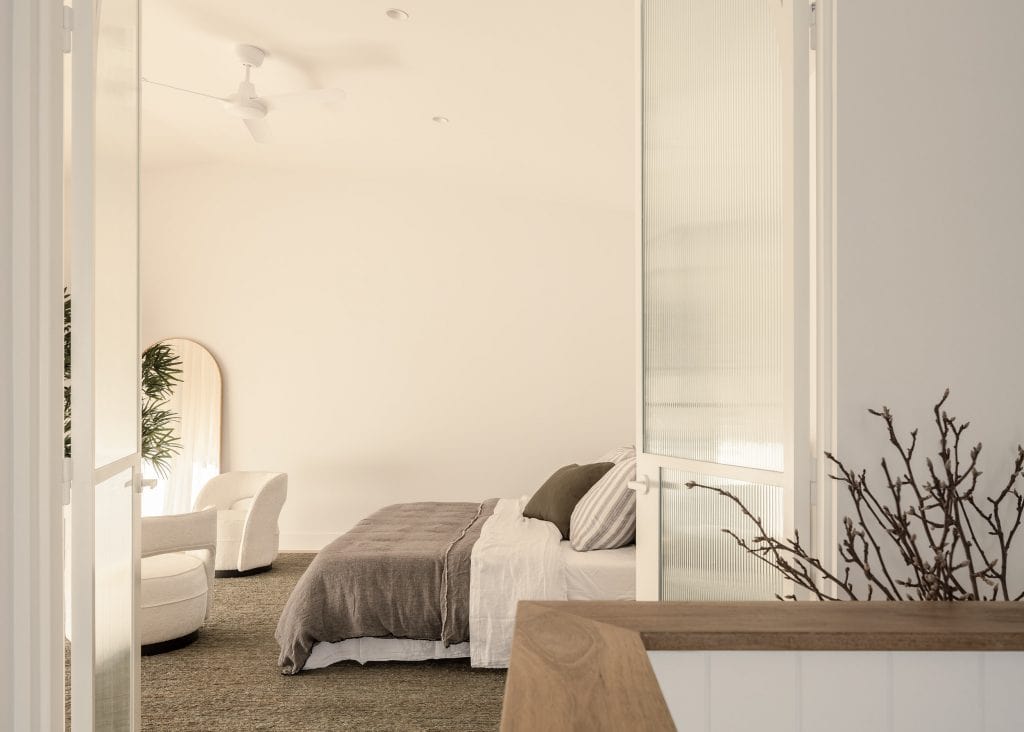
The neutral color palette used everywhere inside the house turns out to be exceptionally alluring – it gives a completed and perfected look of the luxurious house.
With natural lighting complementing the color palette, the spaces encased inside the property stand out beautifully.
The 5 bedrooms are spread out through both the floors and this gives you a neat separation of space without seeming bombastic.
The secluded nature of the home gives you a sense of peace and security while offering you the benefit of elegance. The ground-floor bedrooms give way to a catchy deck that encompasses a fire pit and grill, refining the holiday and outdoorsy feels.
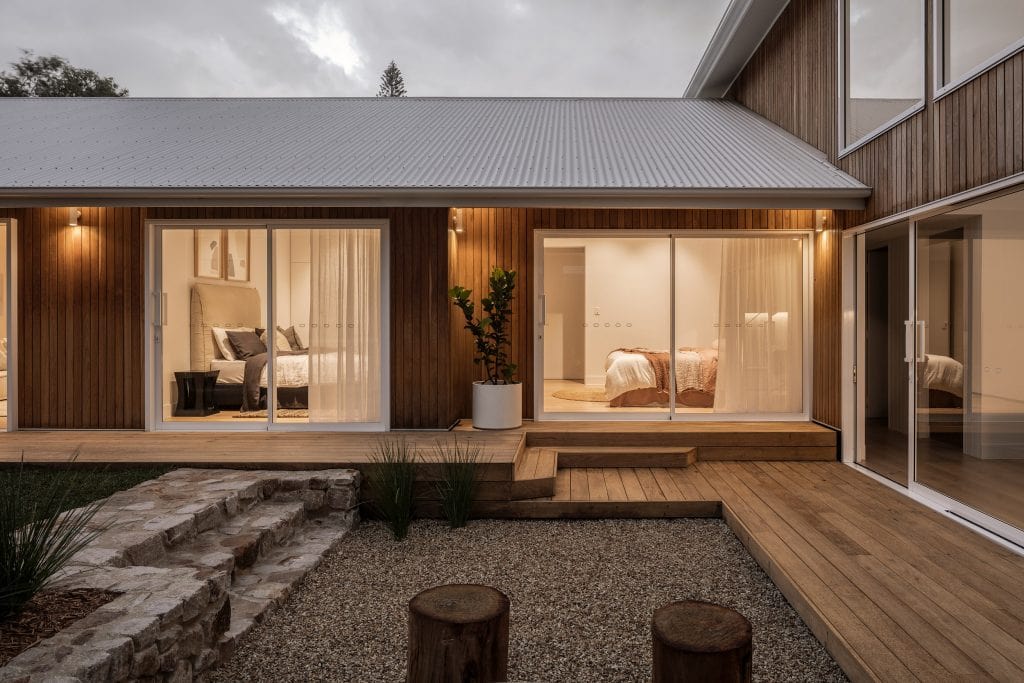
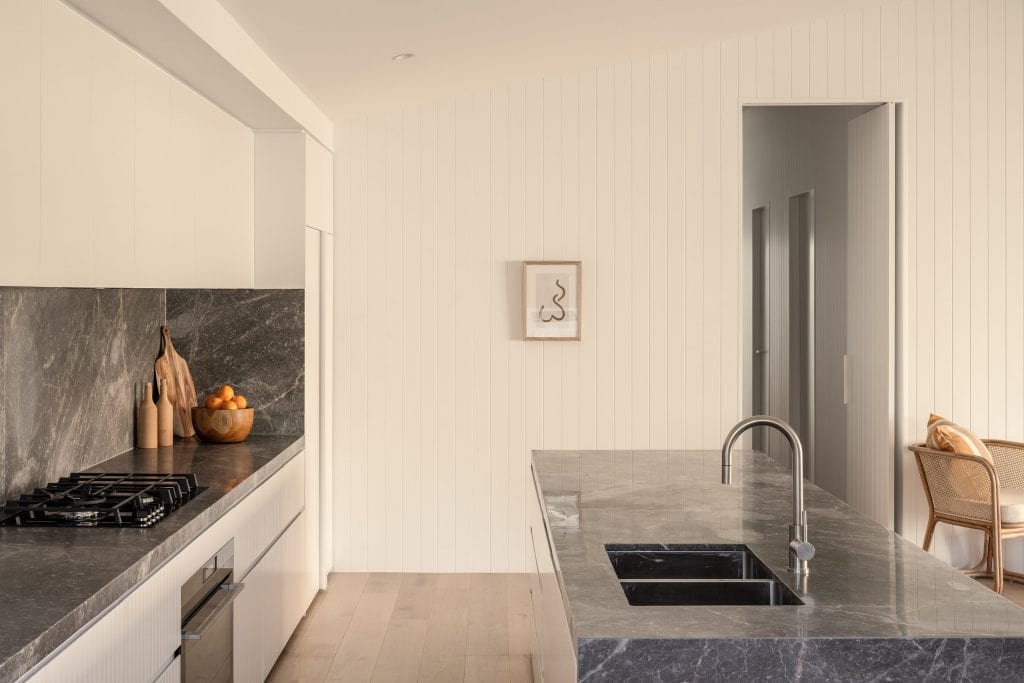
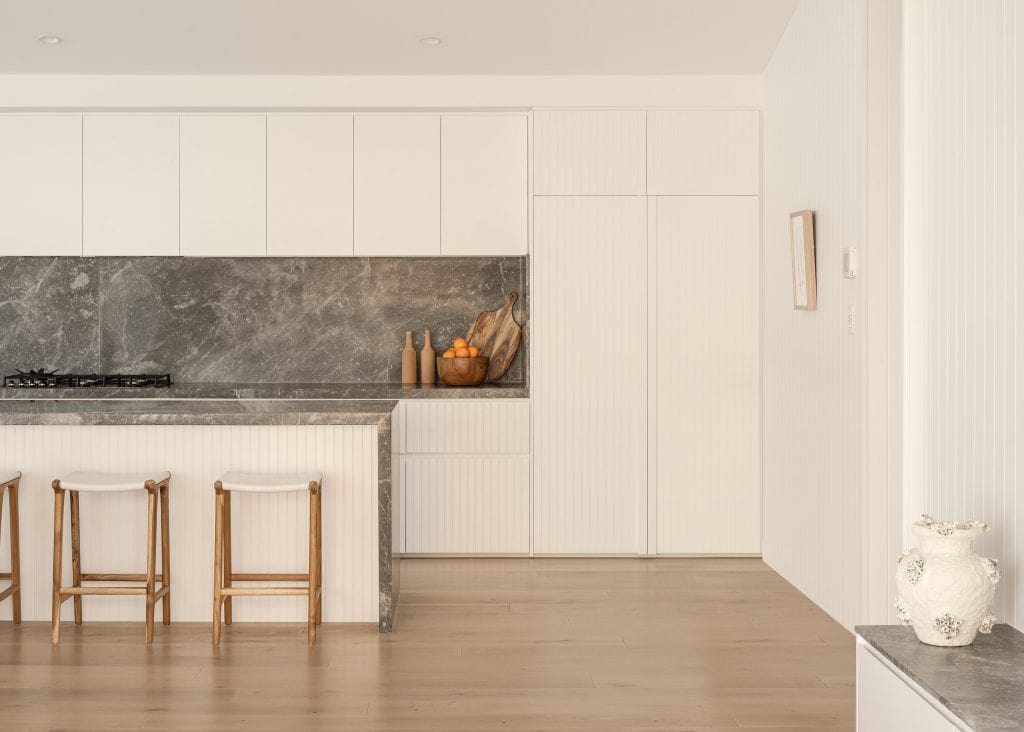
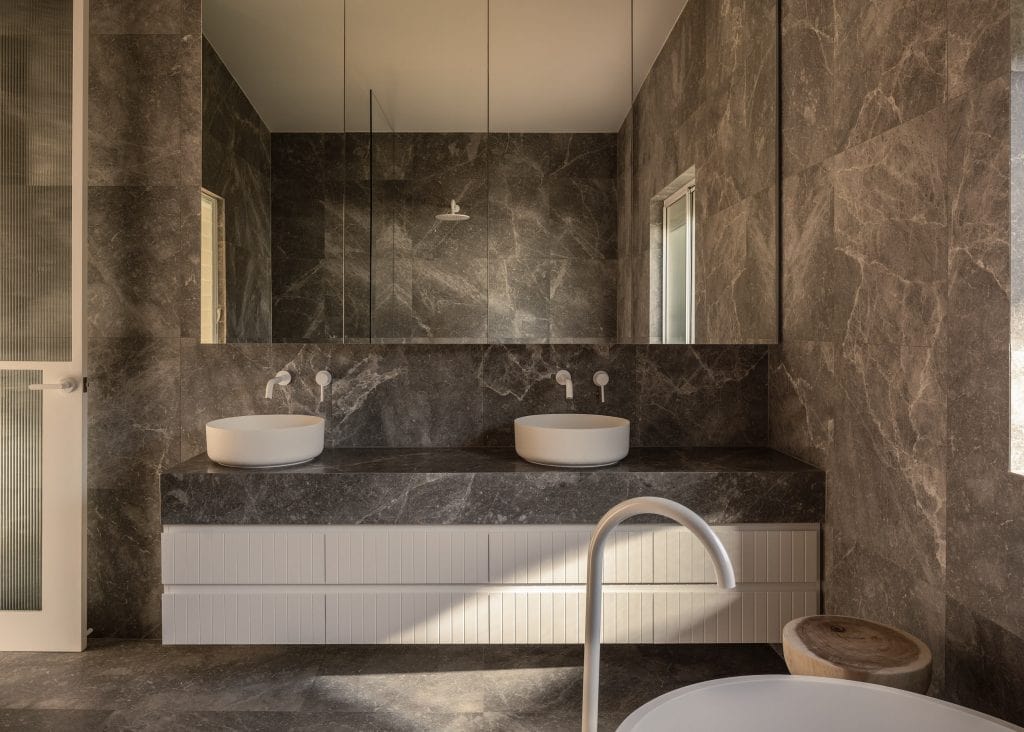
Embellished in Hermes Marbles, the bathrooms and kitchen look absolutely stunning with the dark and warm neutral shades evening out.
The neutral colors and soft timbers balance the heaviness of these marble touches. With a stone cast, freestanding bath joined by excellent fittings and fixtures, the family bathroom on the ground floor is definitely a sight to behold.
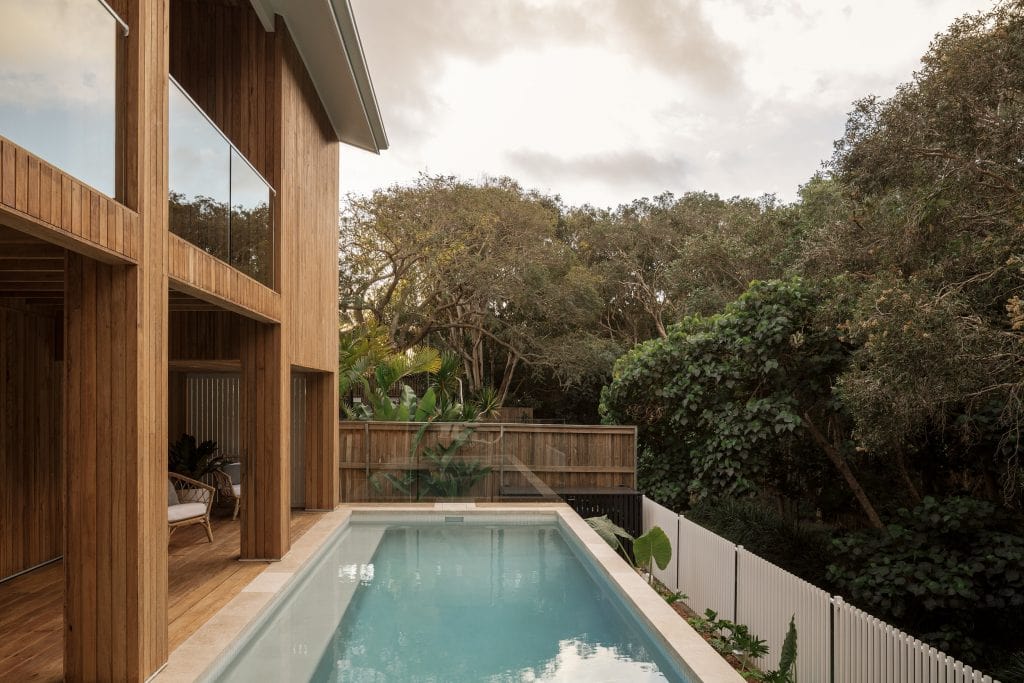
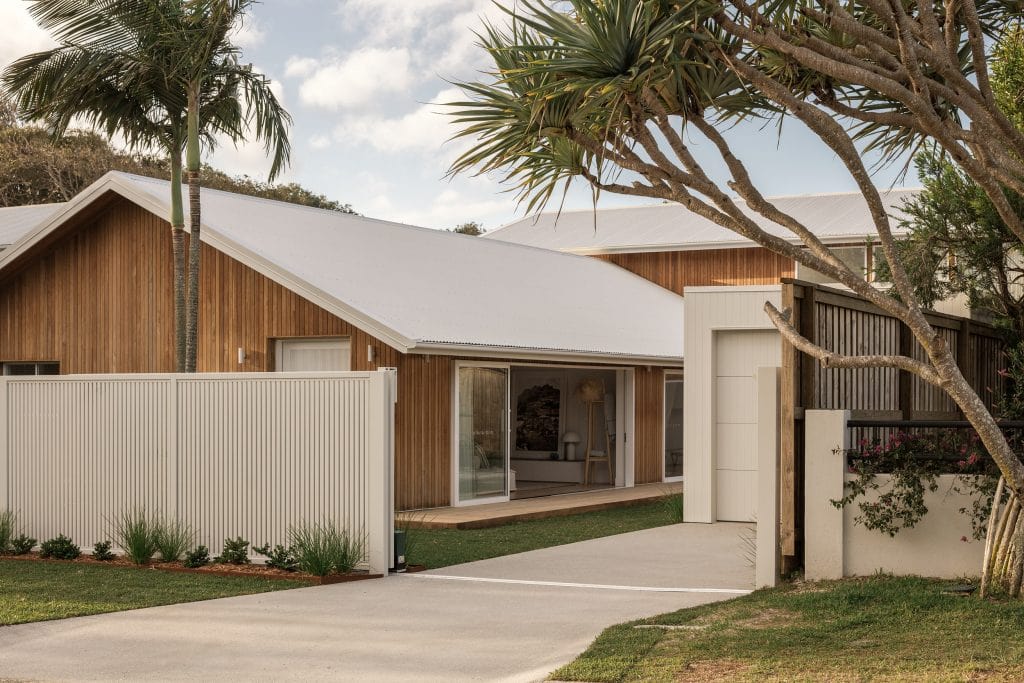
The Tahitian-style heated pool is definitely a catch – an element that seals the deal for many people who are looking for the perfect abode to spend their holidays.
The scenery is completed with sturdy Tallowwood decking and a breathtaking view of the Parklands.
All in all, this voluminous suite is an immaculate property that’s suited for a sunny vacation by the beach!
All images are taken from Zerni Projects unless otherwise stated.
Interested for more amazing house designs? Check out our collection of house design articles now.



