When HAO Design Studio received the refurbishment project in Pingtung, Taiwan, it was met with two challenges. First, the mezzanine level of the house was indirectly interrupting the flow of natural light over the staircase, making the whole space seem cramped.
The second challenge was the position of the staircase itself since it was hampering the seamless transition and fluidity between spaces while resulting in the wastage of usable areas.
In an attempt to balance space and lighting, the architects effectively addressed these limitations.
Project: Blank House
Architect: HAO Design Studio
Location: Taiwan
The Concept:
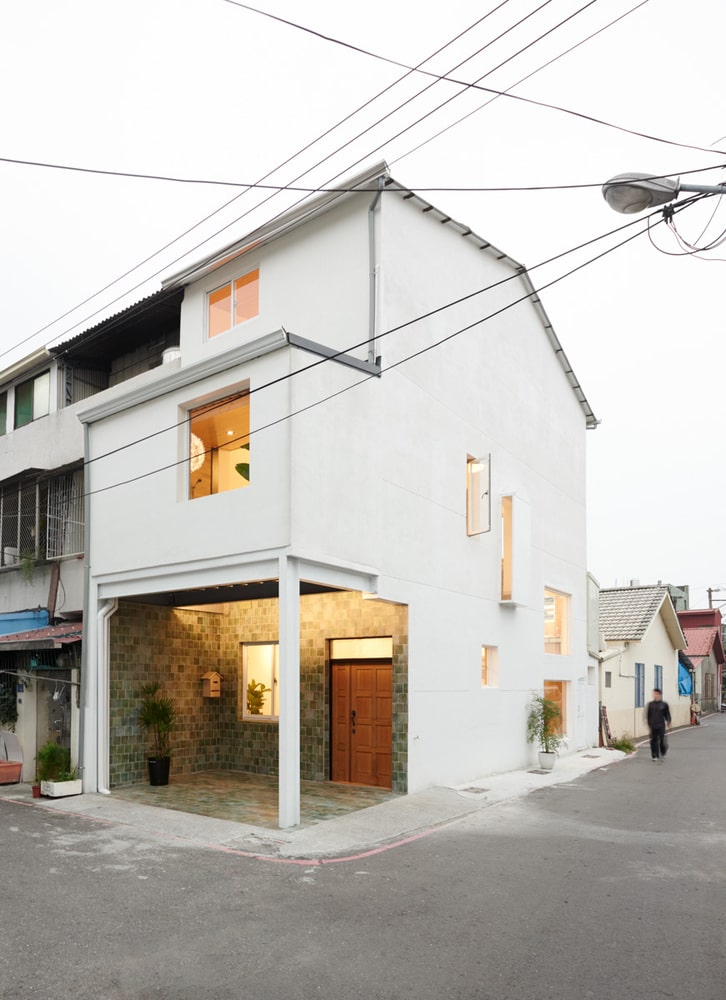
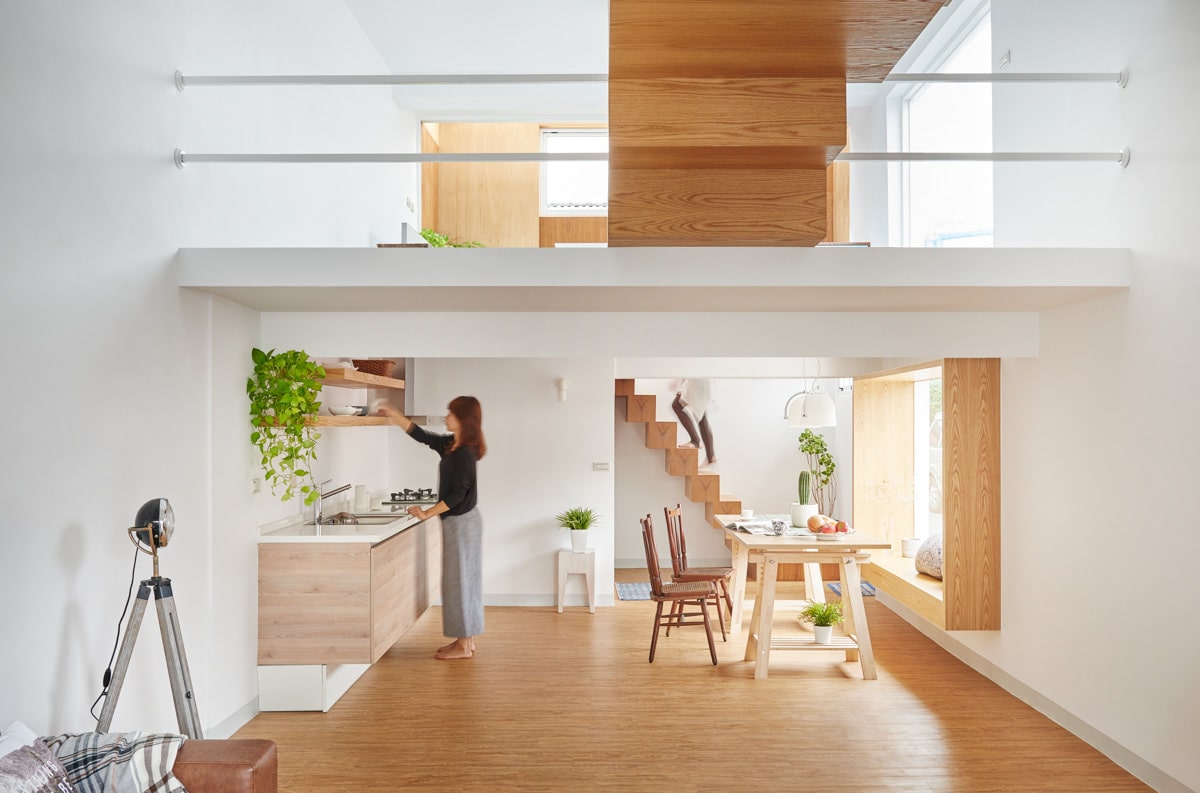
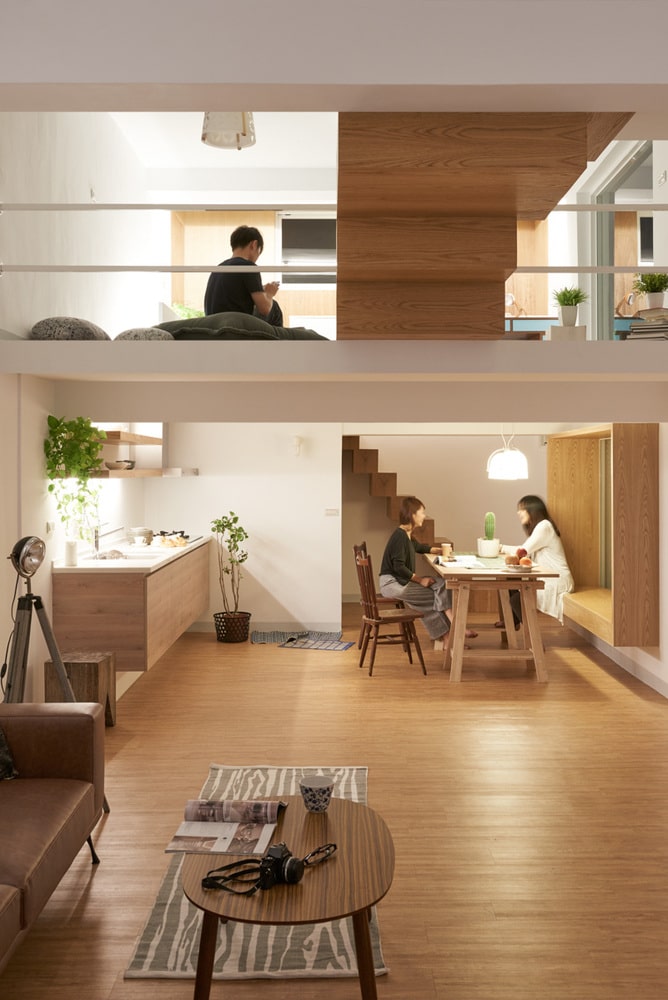
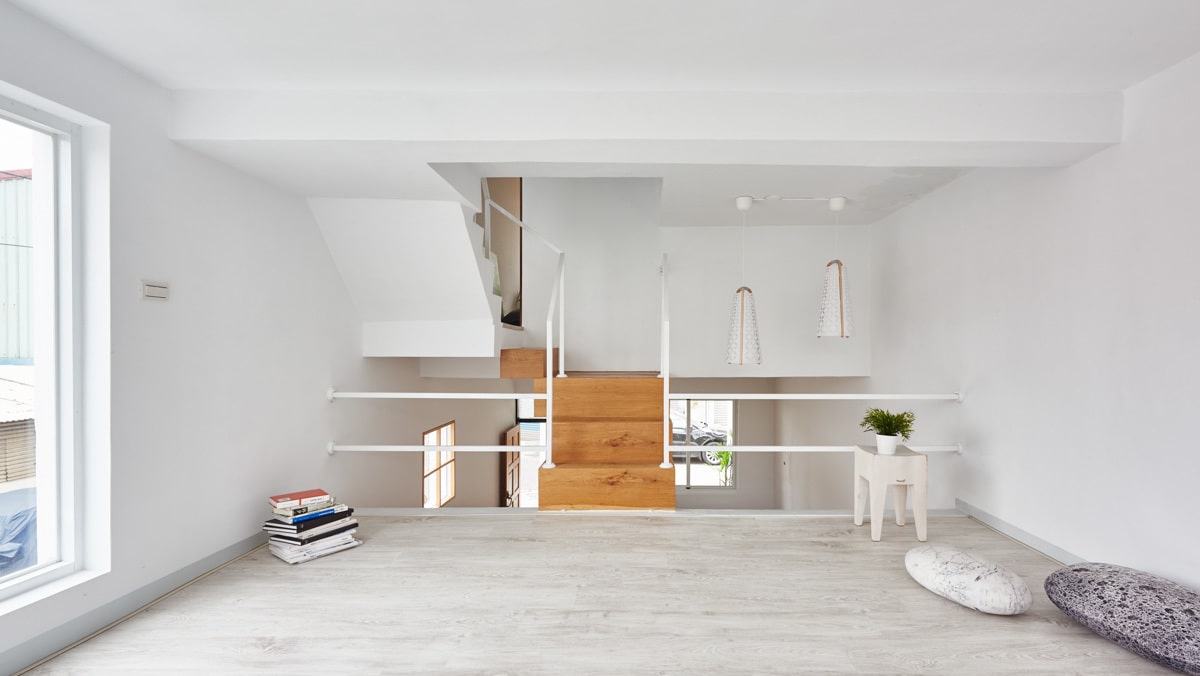
The partition walls of the mezzanine level were removed to create a visual division with the help of the resultant space with a 1.5 story floor height. This volumetric change also enables light to penetrate and fill the home.
The floating mezzanine floor was converted into a well-lit, spacious open library cum study, with rock-textured, low seating that function as statement pieces. The large window here has a low sill height; a modern take on a bay window.
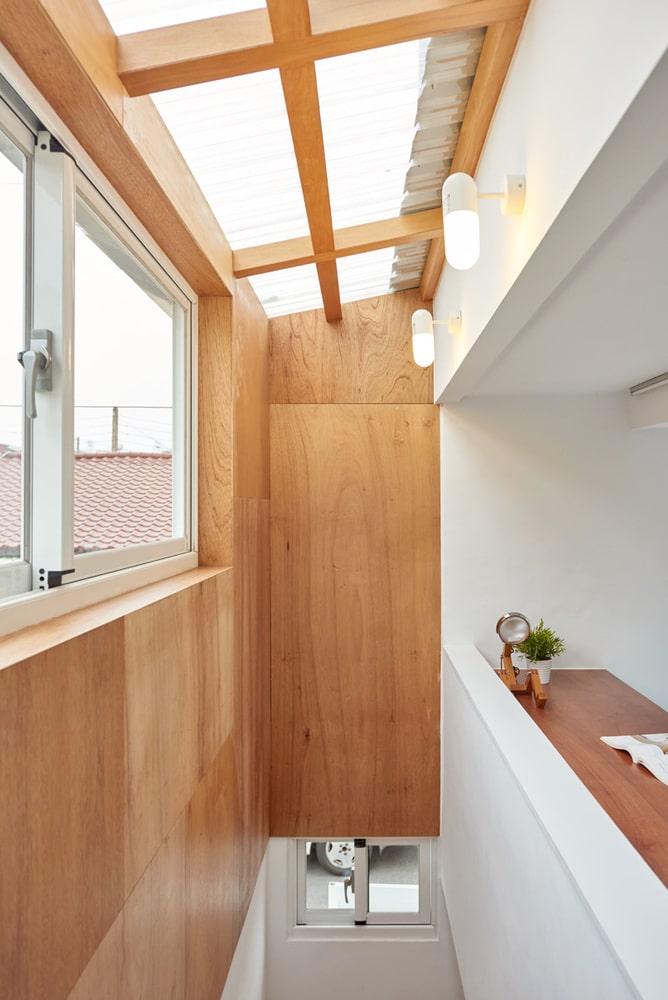
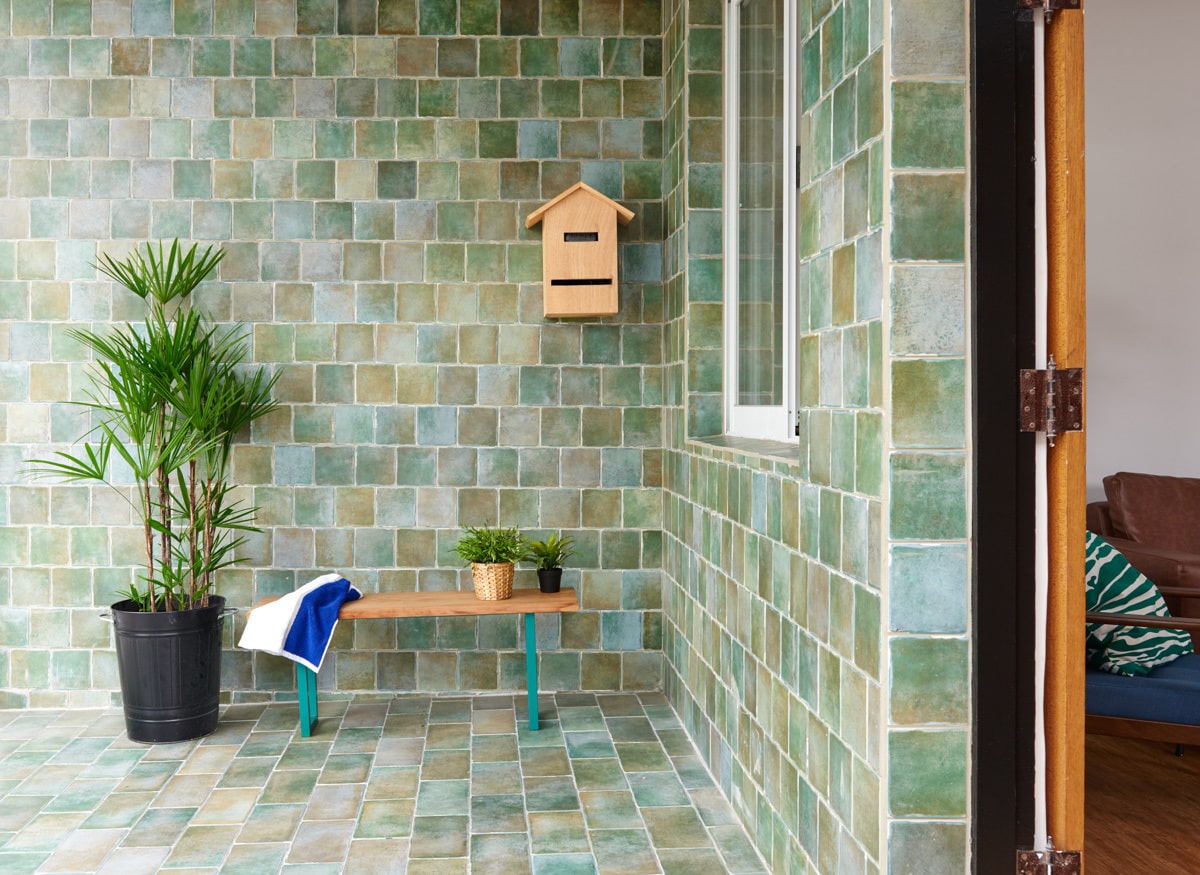
Next, the original staircase which was located near the entrance was relocated to the rear of the floor plan, in place of the kitchen.
Skylights covered with glass were made right above the kitchen to increase the natural light.
Since there wasn’t enough space to have a front yard in the compact plot, the entrance foyer was clad in matte, green tiles of different tones to add a warm, rustic ambiance.
Living Room and Kitchen Area:
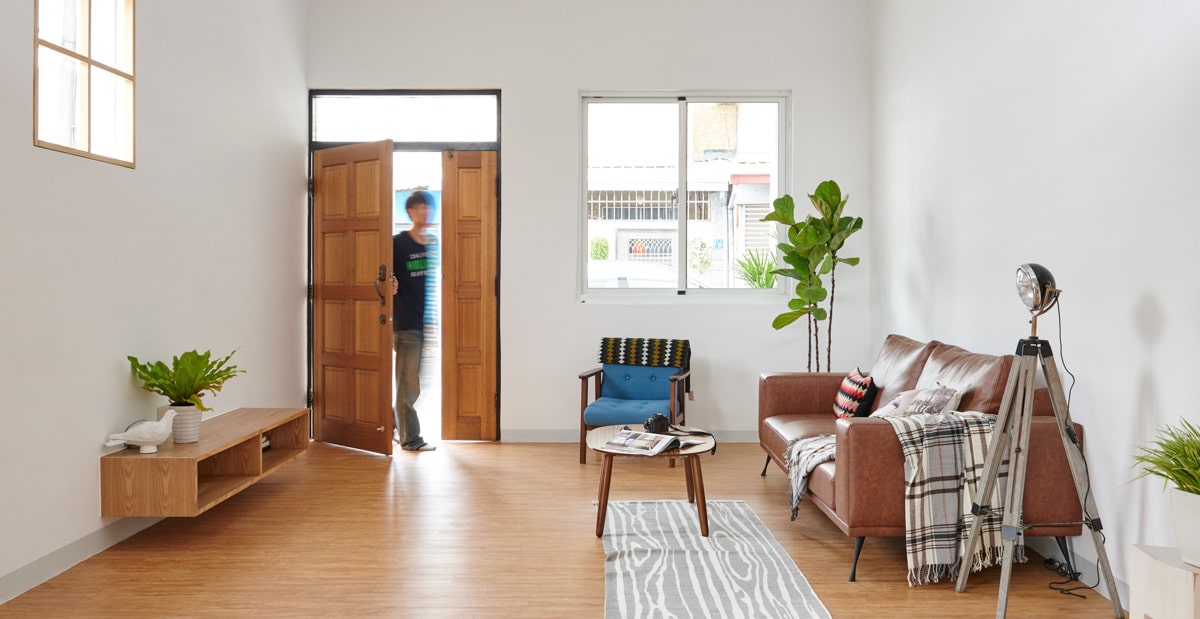
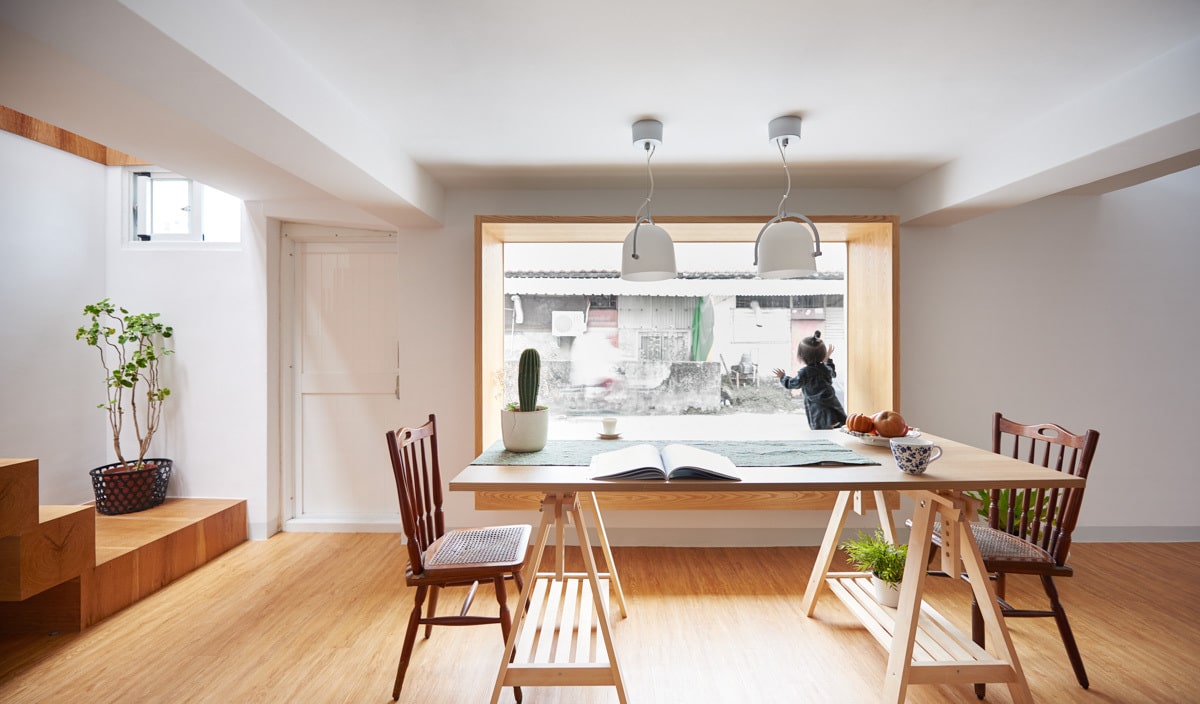
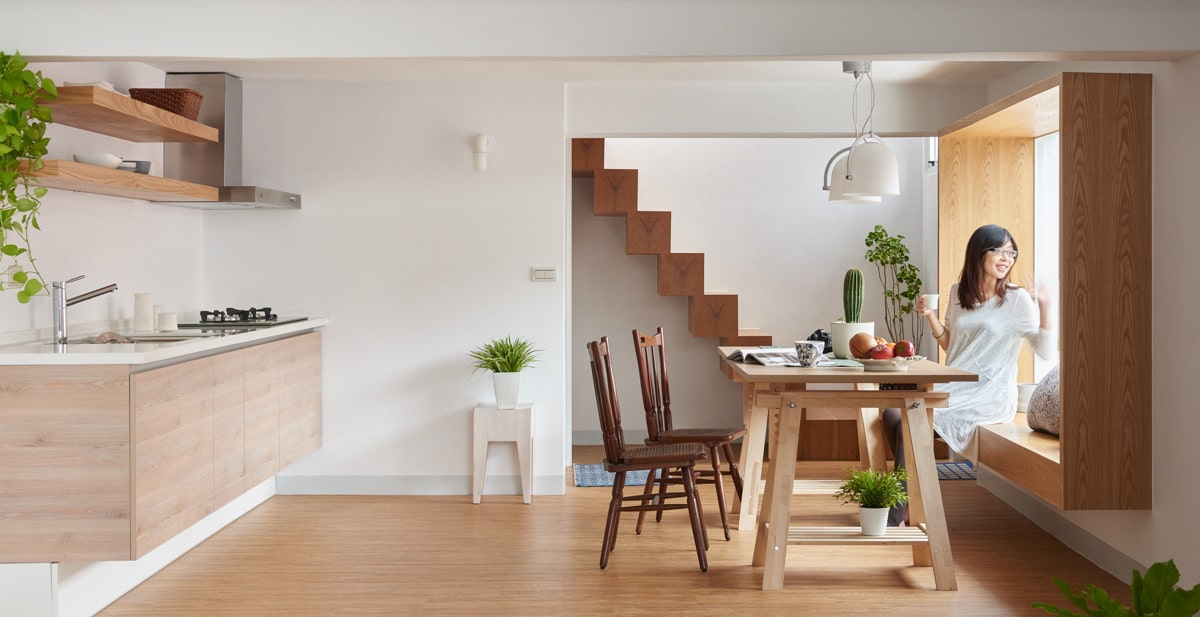
The living room, kitchen, and dining area have been laid out in an open layout on the ground floor. Potted plants add a splash of green and an earthy feeling to these spaces.
In addition to the skylights, a large window with a rescaled, wood-finished ledge frames the dining area to maximise the light pouring into the space, to make it feel inviting.
The ledge doubles as extra seating for the dining table set, or can be just a cozy nook to spend some time meditating.
Bathroom and Bedroom Area:
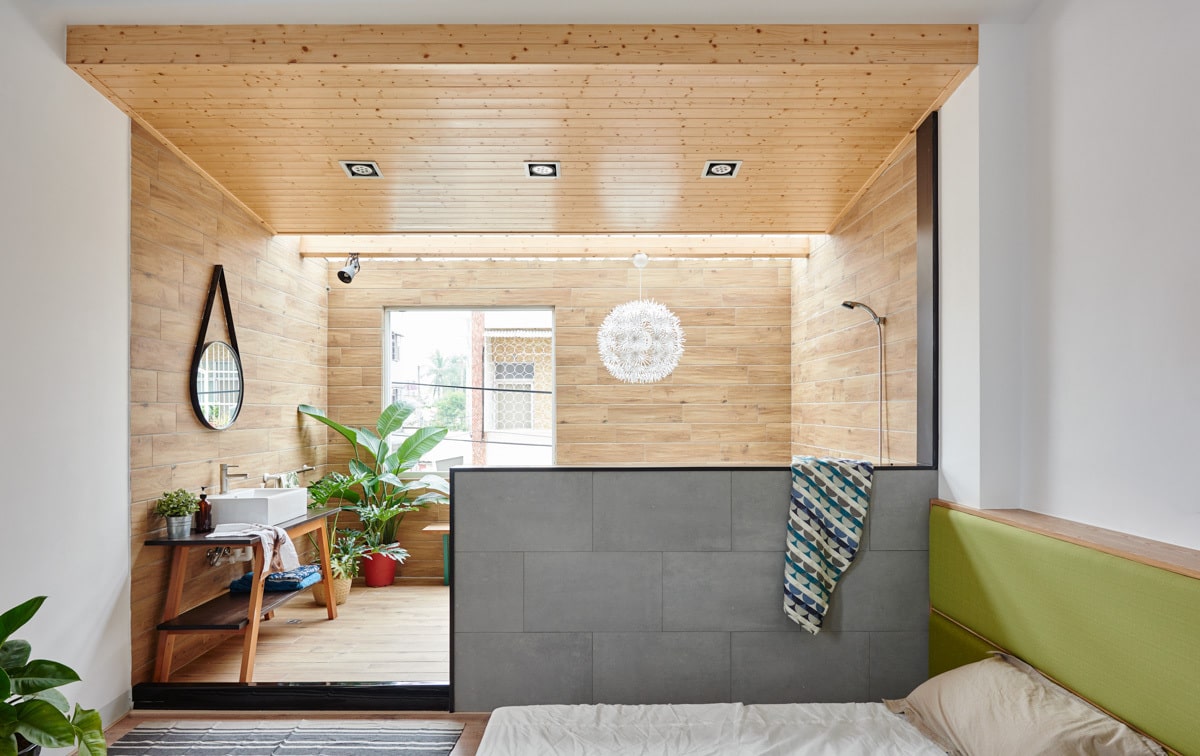
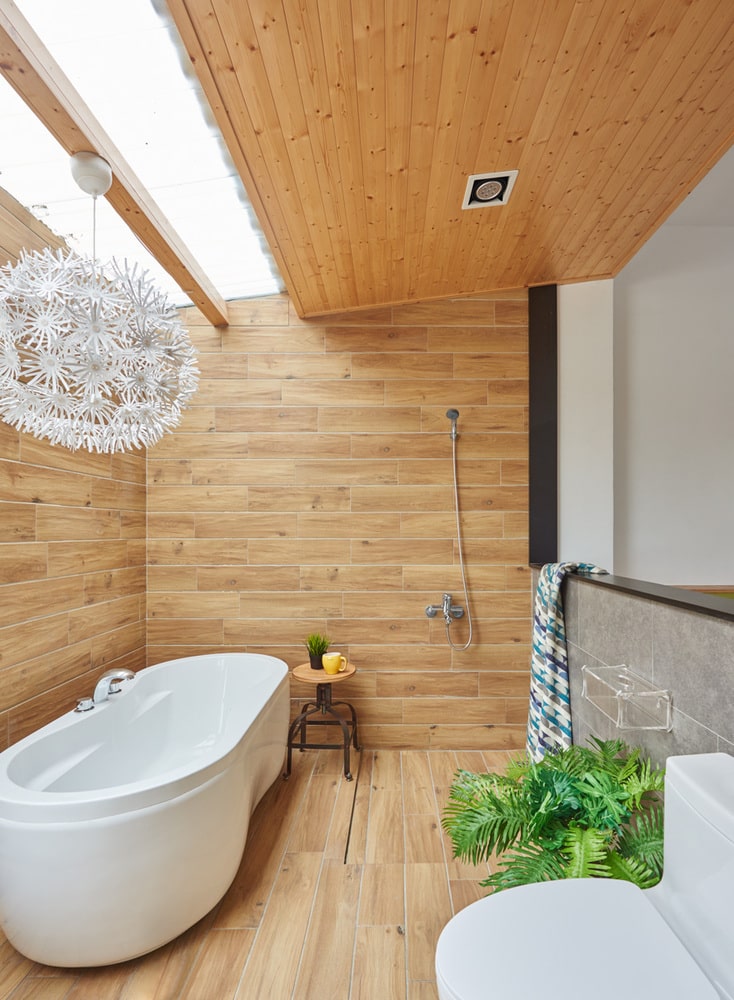
On the first floor is a unique space that breaks the boundaries of design – a master bedroom that flows into an open, timber-clad bathroom. The only barrier between the two spaces is a half wall that doubles as a towel rack.
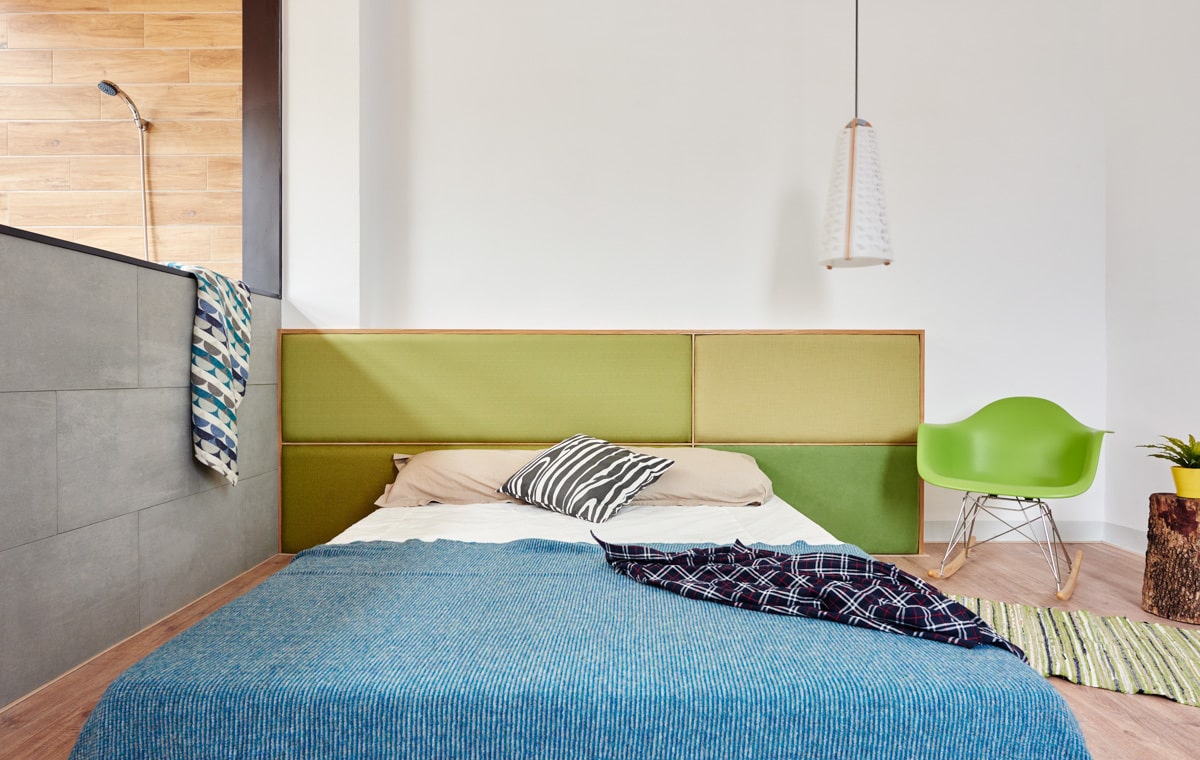
Blank House doesn’t rely on spatial configurations and walls to create a difference in functions.
Instead, the architects have used concepts like elevated platforms and different flooring materials and elements that also serve as additional furniture.
The simple color palette of white paired with textured timber, ample lighting and a few splashes of vibrant colors create a wonderful play of shadows that accentuate the fluidity of the spaces.
The subtle levels in the house create spaces where the residents can sit at different heights in different rooms, depending on function, and yet connect with each other.
All images are taken from HAO Design Studio unless otherwise stated.
Interested for more amazing house designs? Check out our collection of house design articles now.



