OO Design Studio transformed a typical three-bedroom townhouse in Bangkok, Thailand, into their home plus studio.
The main concept behind the transformation was to create a new home that would be bigger, well-lit, and have more privacy, than the previous structure.
Project: OO Home Studio
Designer: OO Studio
Location: Thailand
Exterior Area:
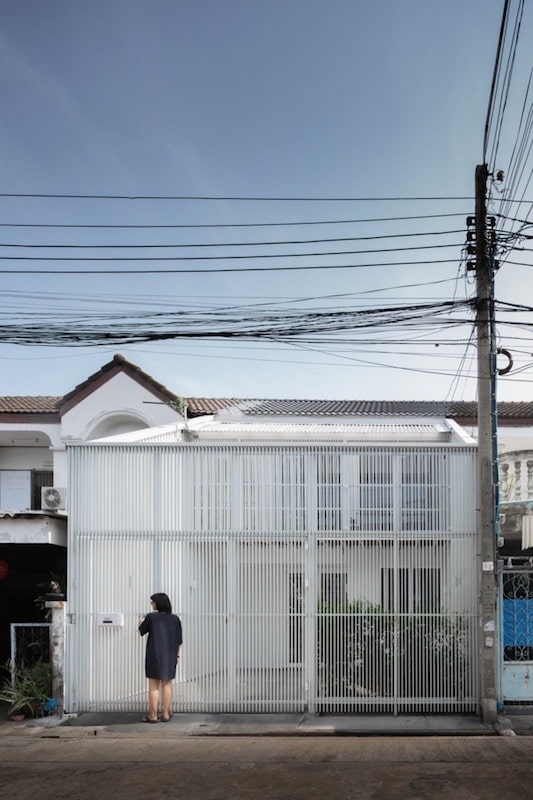
The entire house appears to be encased in a white fence made from aluminium lath, which adds privacy to the home, without compromising on the aspect of letting in natural light and ventilation.
It also adds a unique design element to the facade, with light streaming through the slits at night, creating an interesting dynamic element.
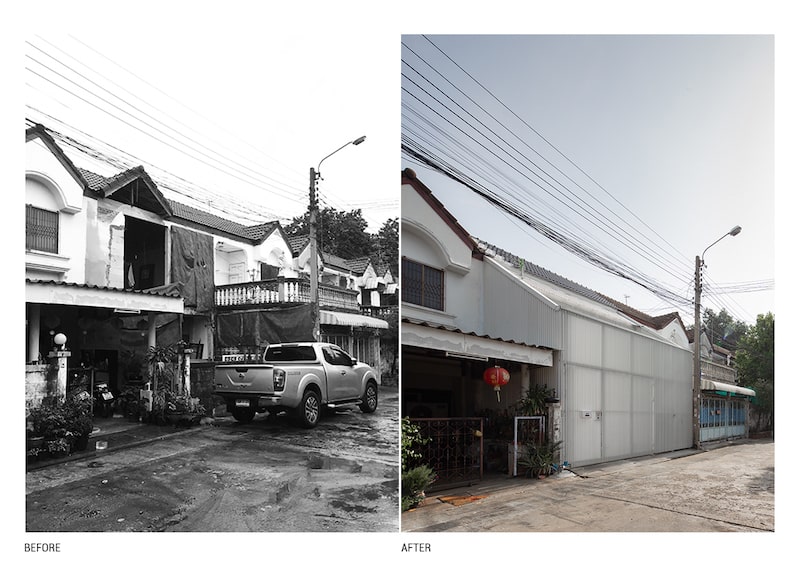
The architects began the transformation, by rearranging the staircase so that it would align with the bathroom.
This way, a bigger volume was created that would occupy the bedrooms and studio on the first floor. It would also facilitate cross-ventilation throughout the home.
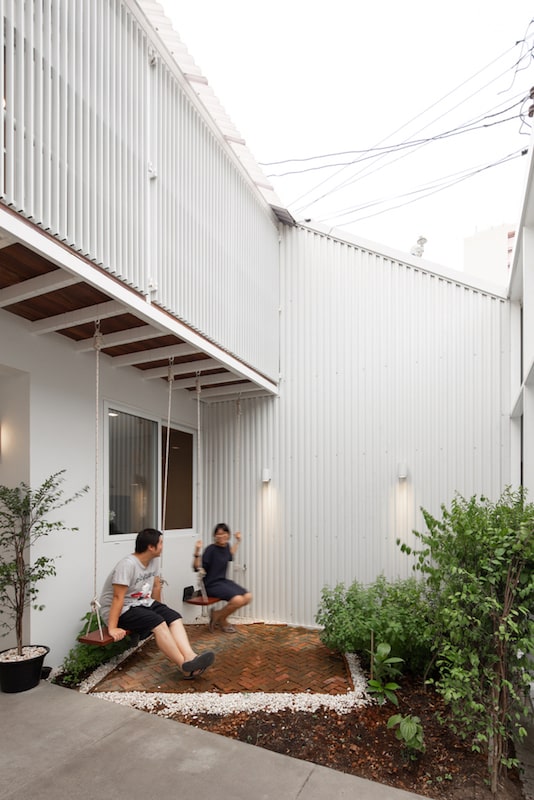
Interior Area:
The living room, kitchen, dining area, and guest bedroom compose the ground floor.
The living room is a spacious expanse of white, with exposed wooden accents that are added by the furniture. French windows that open into the front yard and car park, pour in natural light into the warm space.
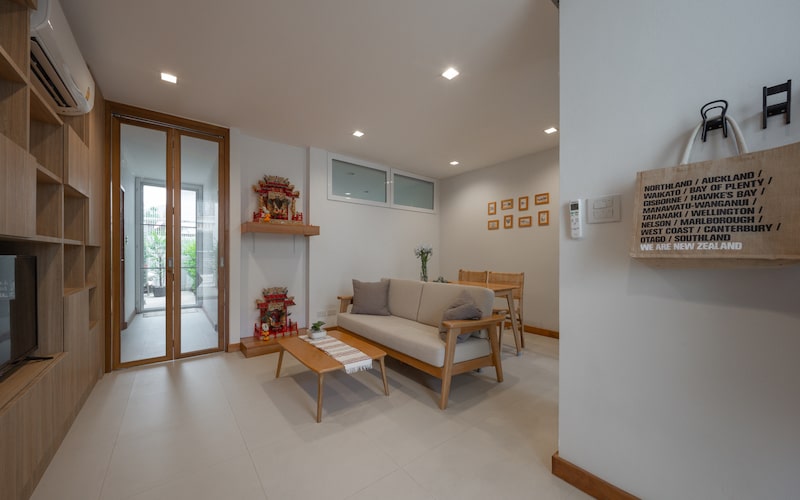
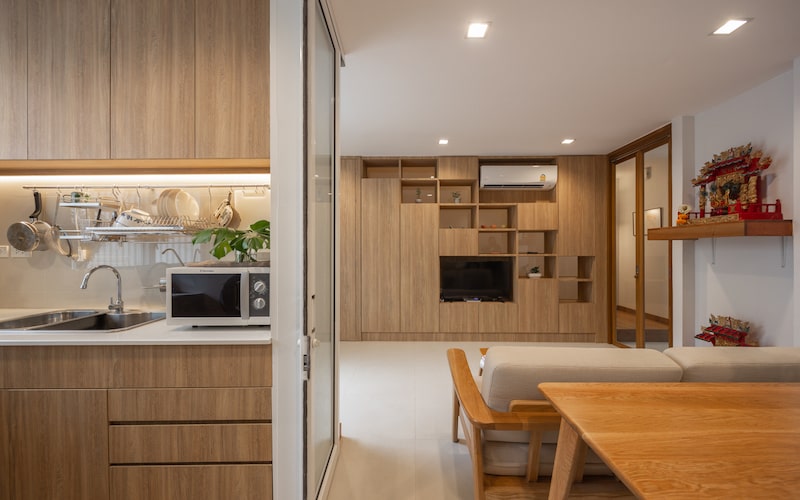
The main feature of the ground floor, which connects the living, kitchen, dining, and staircase, and adds a personality to the house, is a floor-to-ceiling bookshelf.
It lines up parallel with the staircase and is a multifunctional design element – a piece of decor, a room partition or separator, air-conditioner space, and a TV shelf.
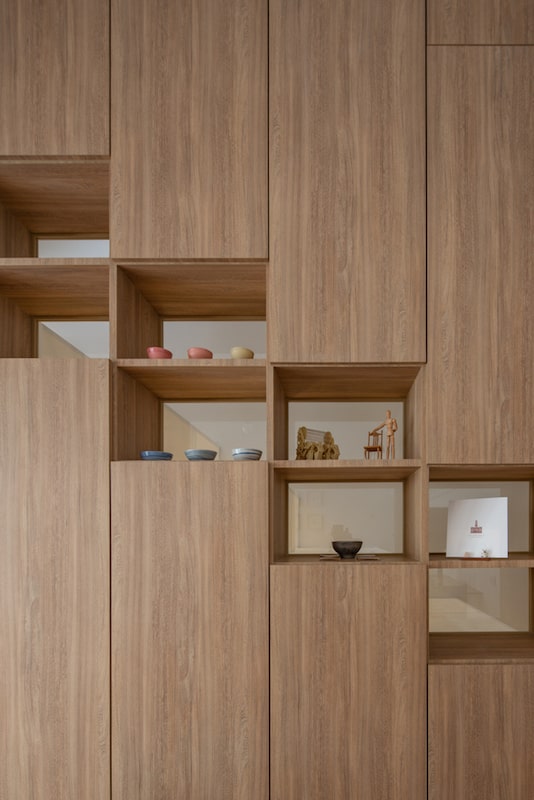
A narrow, gallery-like, white staircase lit by wall scones runs along the characteristic bookshelf and leads up the first floor, where the studio and master bedroom are.
Both these spaces open out to spacious terraces, which offer a much-need breath of fresh air, and a green pocket away from the hubbub of the city.
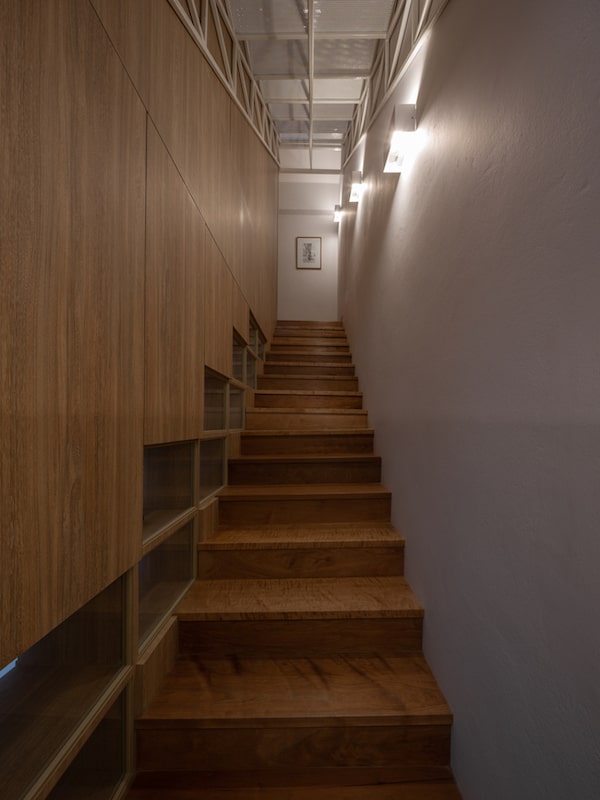
To maximise the use of storage on the upper part of the bookshelf, a perforated steel staircase has been added above the main staircase. This enables light from the skylight to penetrate into the home, and brighten up the spaces below.
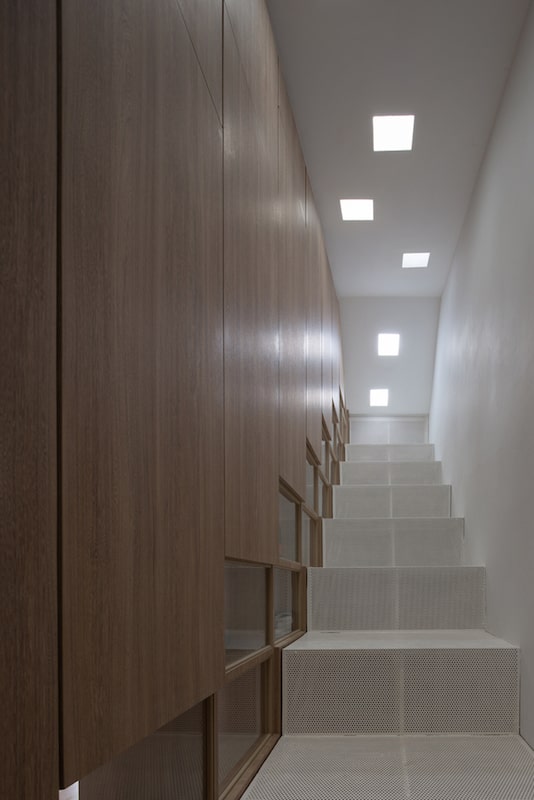
The studio is akin to a sea of wood, with its wooden flooring complemented by wooden furniture and white walls. A table tennis table can also be added here, making it a multifunctional area.
Pendant lights without an encasing hang down from the high ceiling, creating an illusion of a starlight atmosphere.
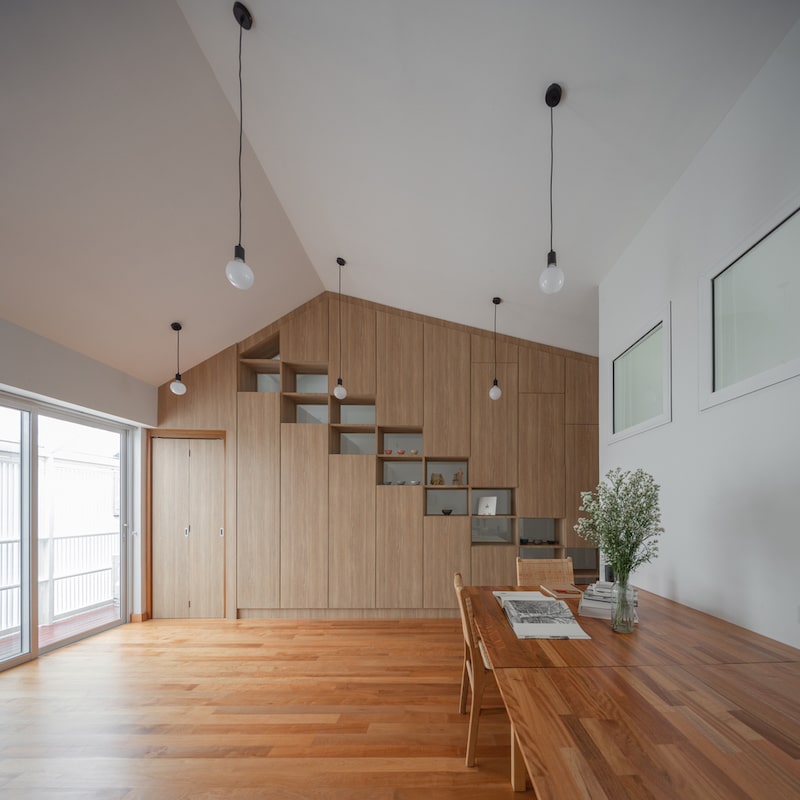
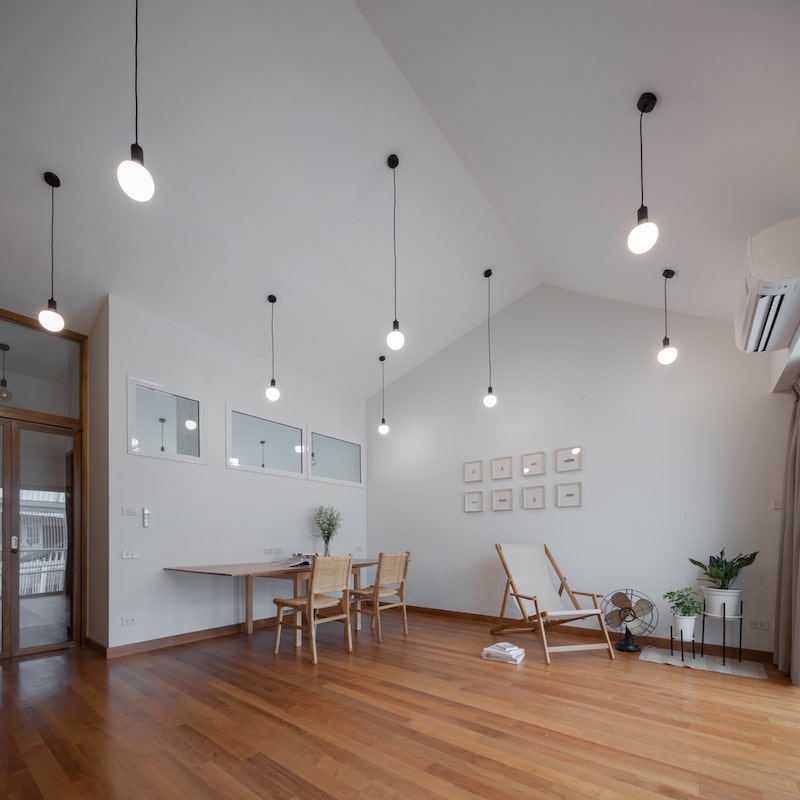
The master bedroom has a private balcony, where the aluminium laths cast a play of light and shadow throughout the day, creating movement within the space.
The same simple color palette has been followed here for the decor and furnishings, which gives it a welcoming vibe, without being too overwhelming.

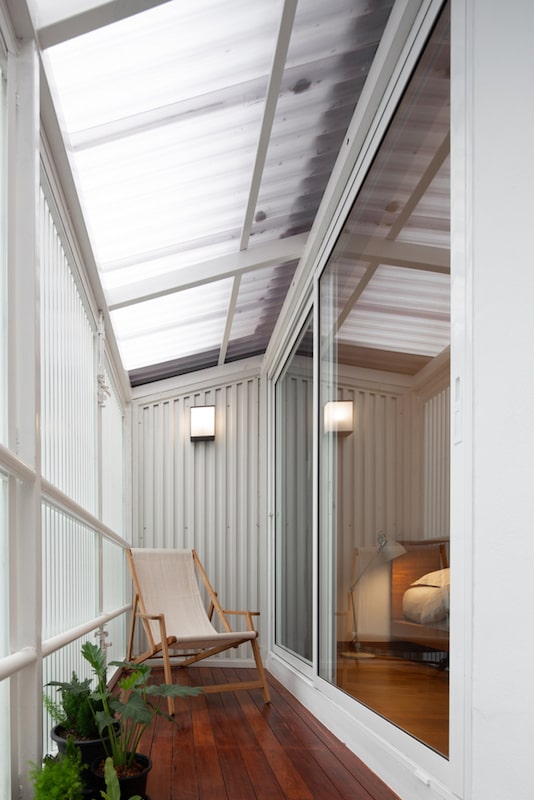
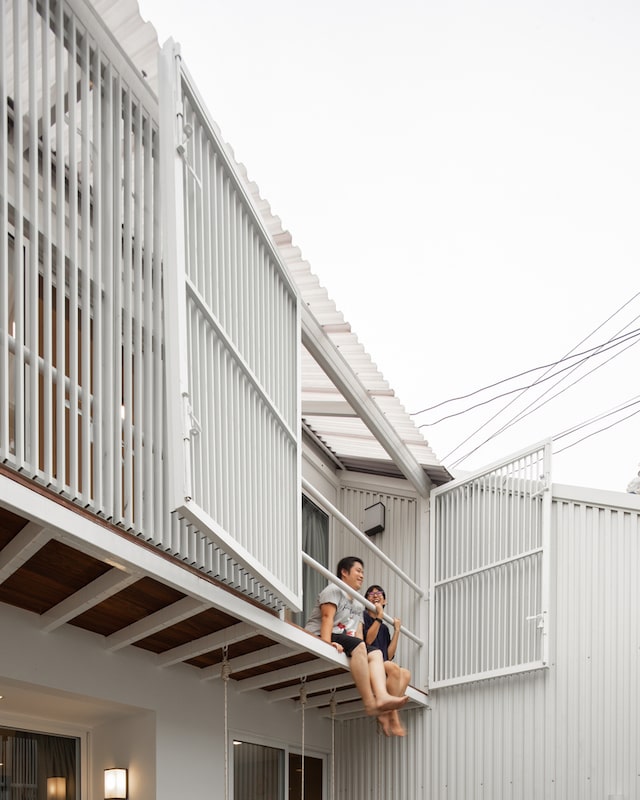
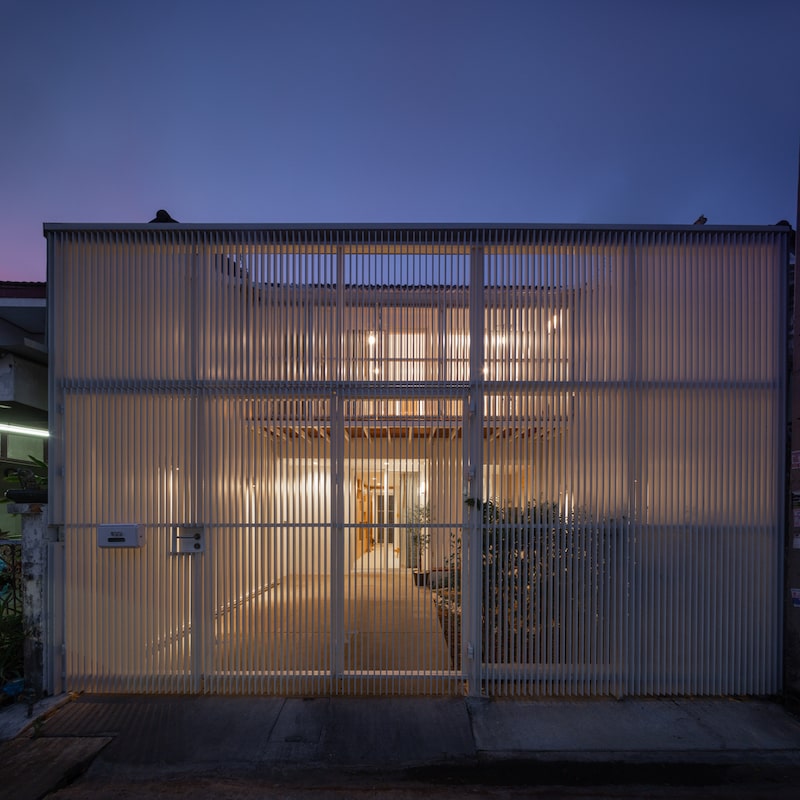
All in all, the OO Home Studio explores a new concept of encasing houses in a mesh or fence, to add an enhanced degree of privacy.
Its simple material and color palette combined with an emphasis on functionality as opposed to aesthetics is truly commendable.
All images are taken from OO Studio unless otherwise stated.
Interested for more amazing house designs? Check out our collection of house design articles now.



