Project: Sleepers House
Designer: One Earth
Location: Malaysia
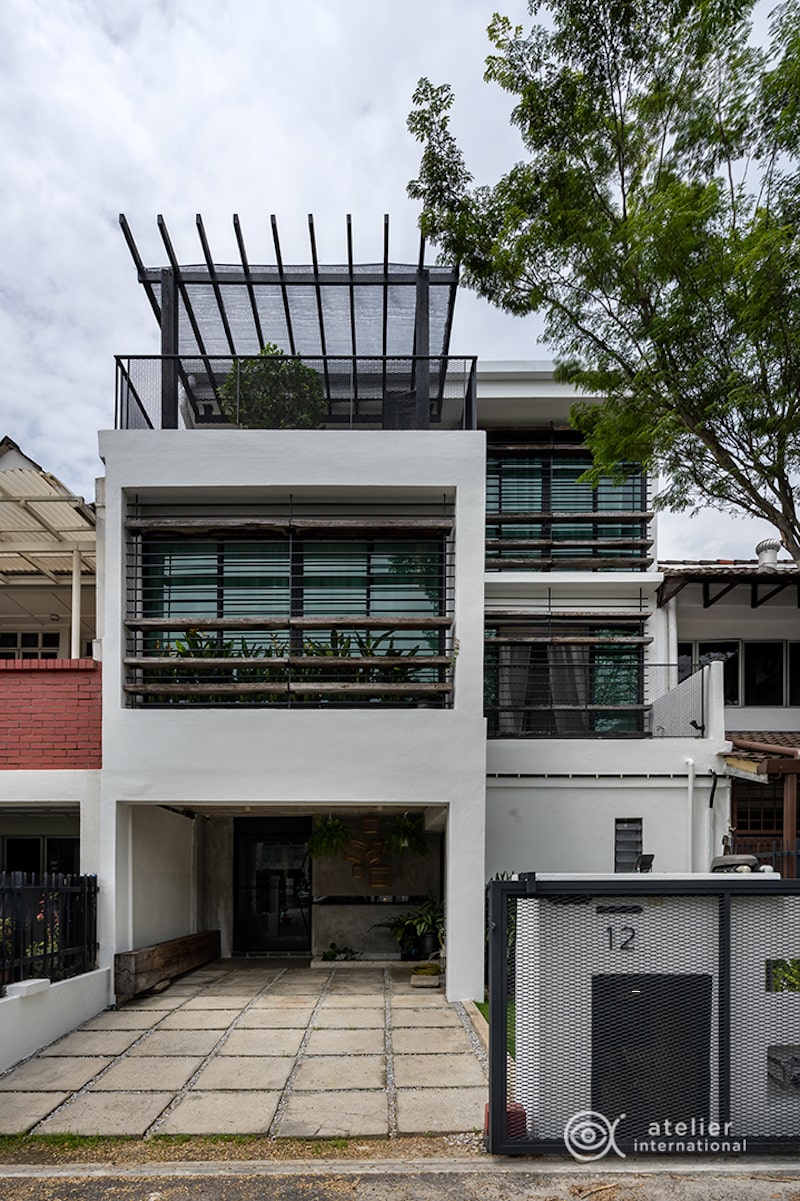
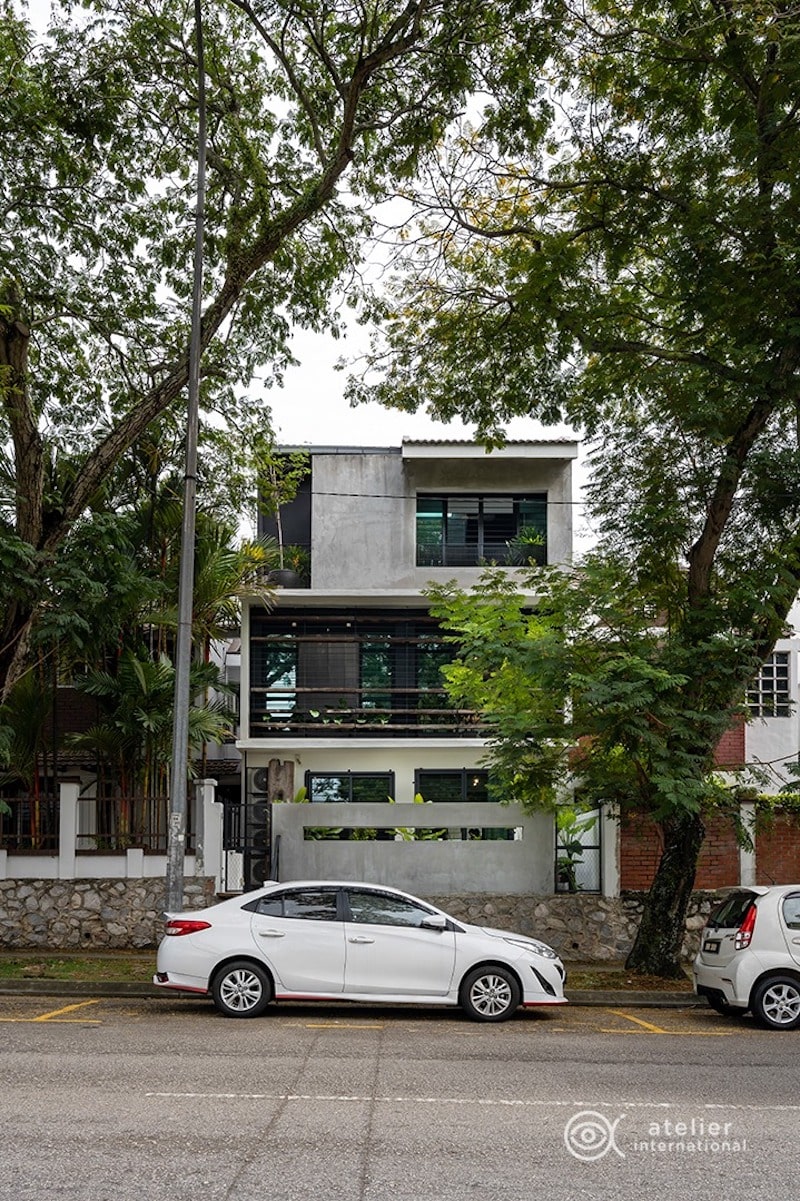
The renovation of the Sleepers House revolved around the practice of upcycling and giving discarded materials a breath of new life. The large openings that punctuate the facade encourage cross ventilation and promote a sustainable lifestyle.
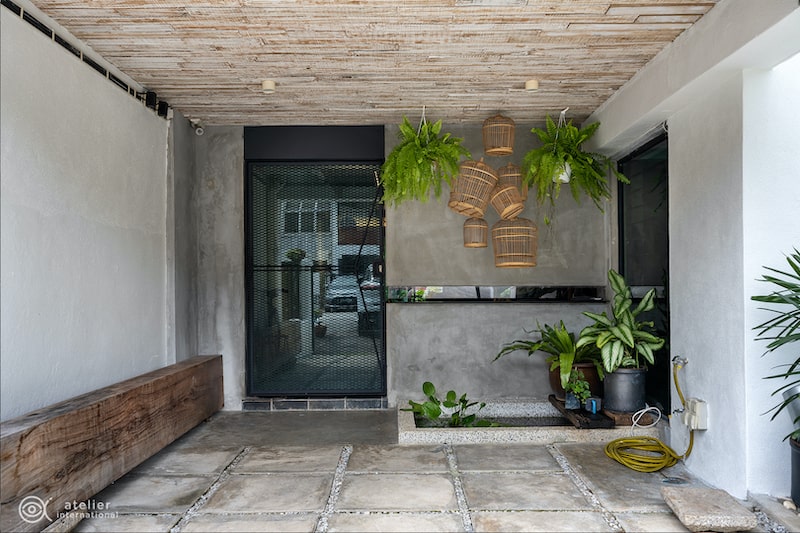
On the front porch, a cement rendered wall with a horizontal slit offers a narrow glimpse of the outside while offering privacy.
A massive, live-edge wooden sleeper has been repurposed into seating here and is complemented by native plants and birdcages to add a rustic appeal.
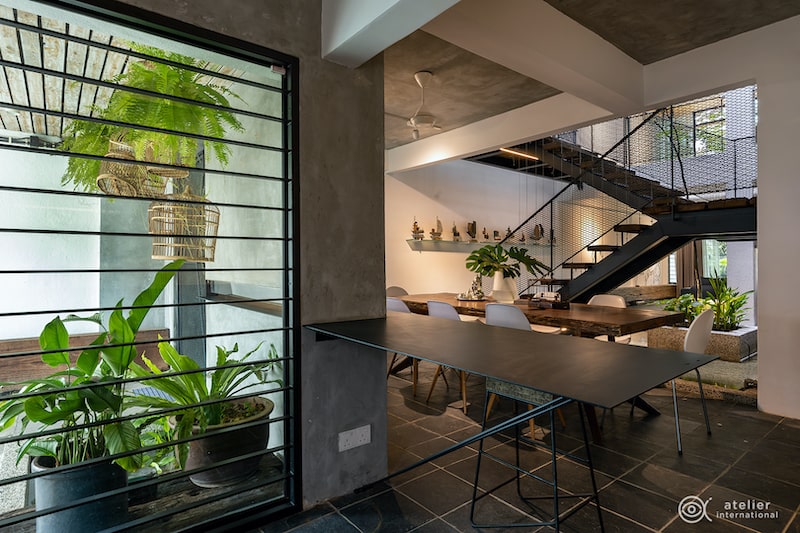
The dining area and kitchen are located toward the front portion of the house, as is customary in Malaysian architecture.
A live-edge wooden table is supported by steel legs and complemented with white dining chairs that contrast the dark color palette of the interiors.
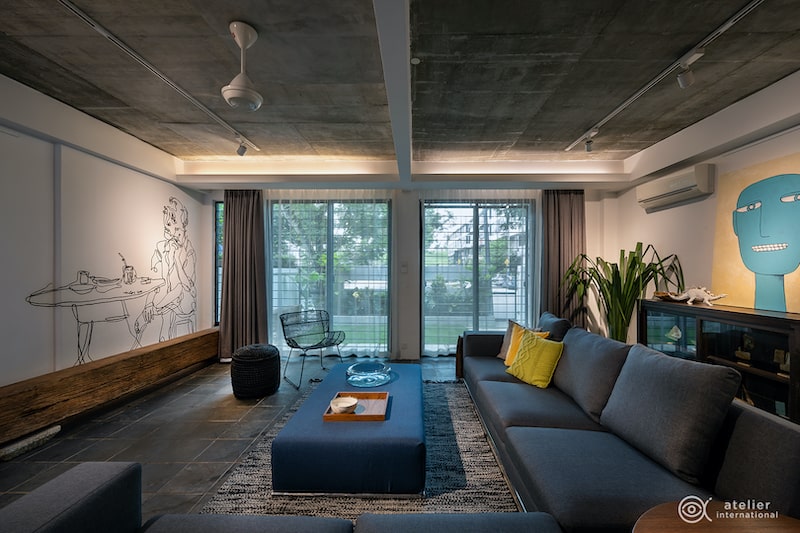
The living room opens out into the rear garden which faces a bustling local shopping street.
An 8 meter long solid Balau wood sleeper is the statement piece of the space, as it pierces out through the wall, and into the garden weaving the garden with the living area.
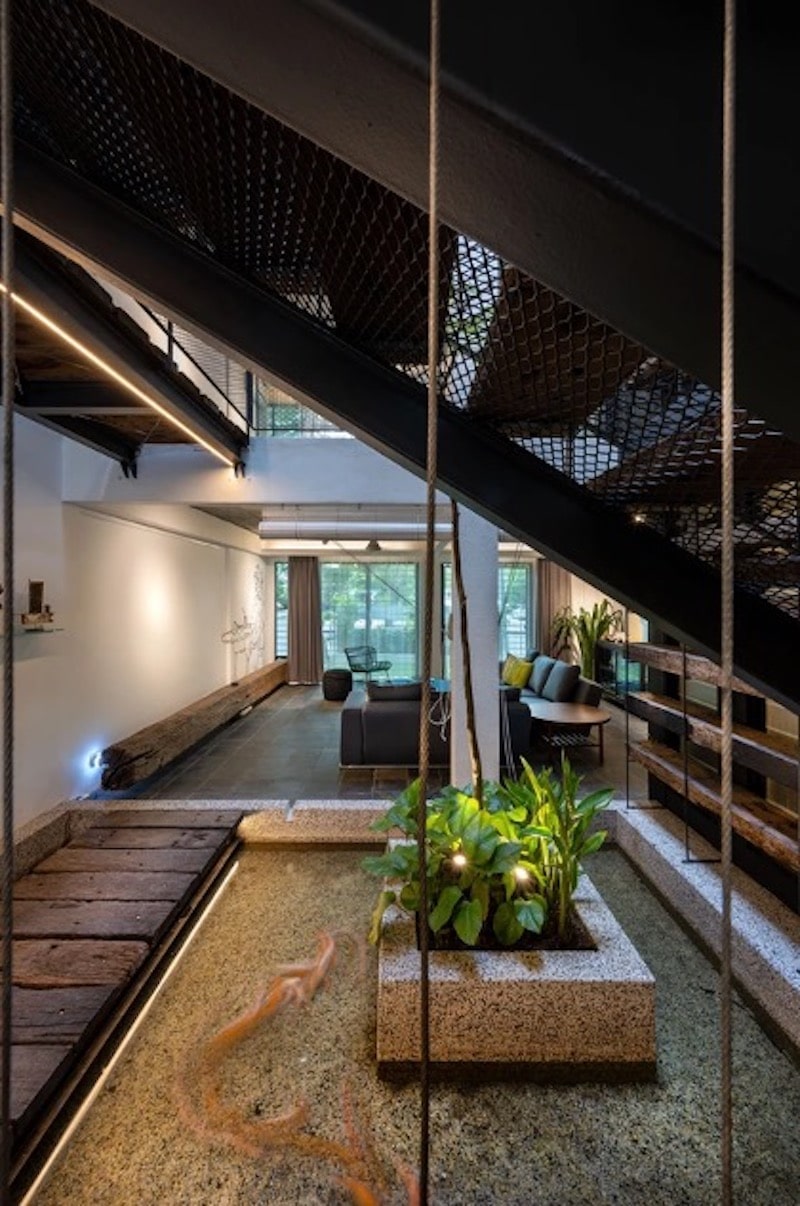
A bridge made from wooden sleepers connects the dining area to the living room. It passes along a serene koi pond.
It encourages convection currents and creates a stack effect, hence, facilitating a cool microclimate inside the home. A tree rises in this atrium reinforcing the connection with nature that this house propagates.
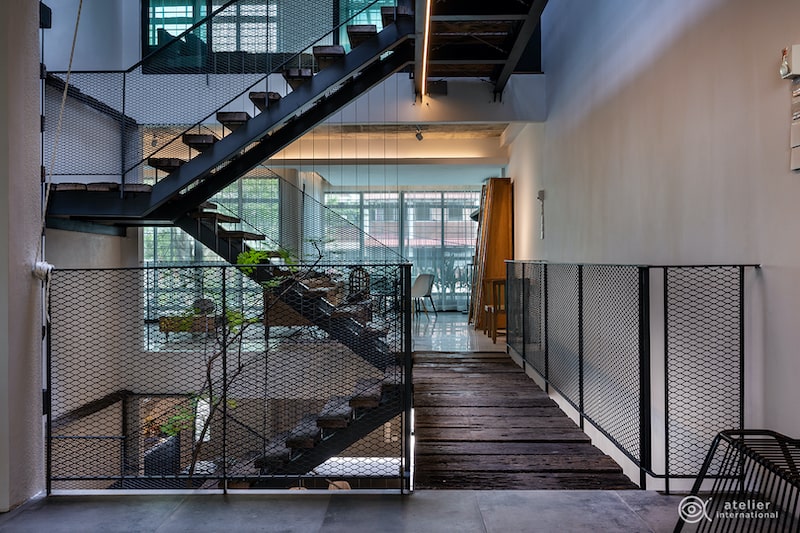
The interior design of this inward-facing terrace house is choreographed around wooden sleepers made from Balau and Chengal wood that were gathered by the designer, Richard Tan, during his career.
The floating staircase forms the core of the house, illuminated by a light well. The beauty of the staircase lies in the fact that each step is unique, making the house all the more special.
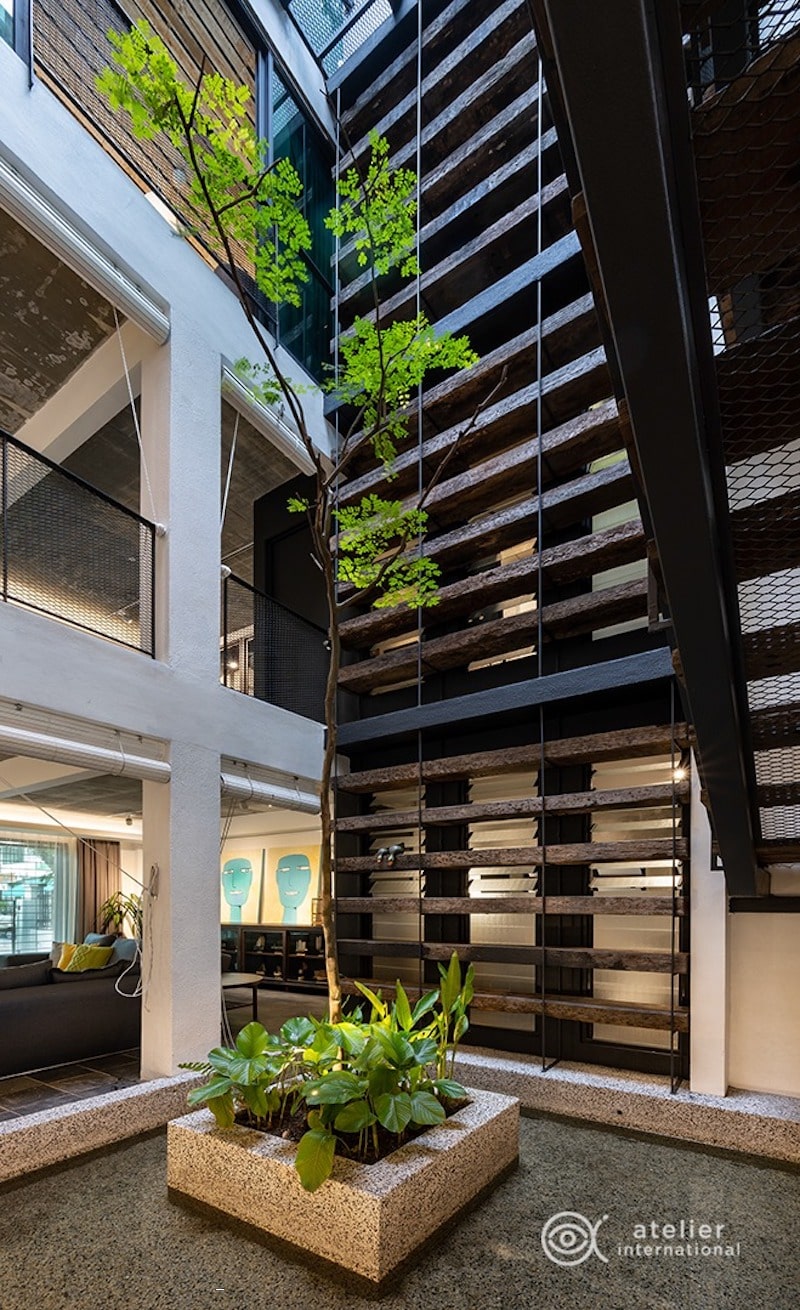
Basic grids and lines complement the arrays of wooden sleepers, as is seen in the feature wall that forms a refreshing backdrop for the courtyard.
The feature wall creates a subtle screen between the living spaces and the toilets, while proudly displaying the owner’s collection.
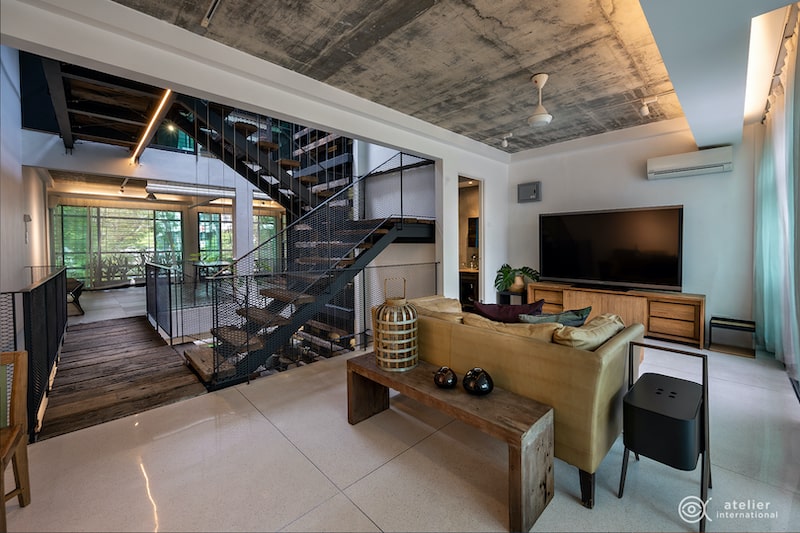
On the first floor is a family living room where the white terrazzo tiles and light flooding in through the balcony doors create the impression of spaciousness.
A bridge connects it to the study area where a backdrop of verdant greenery induces a vitalising ambiance.
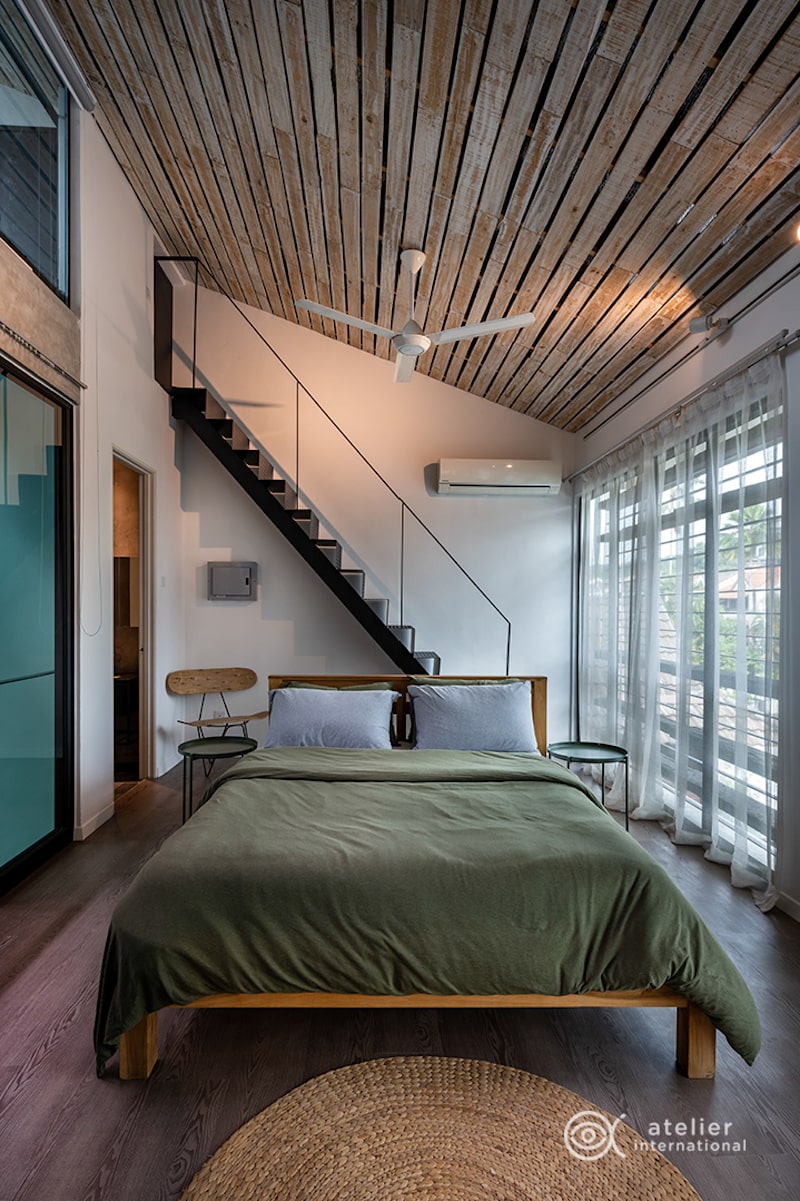
In the ensuite master bedroom, the high-ceiling volume courtesy of the gable roof stands out.
The ceiling has been beautifully finished in recycled pallet wood and it continues on to span over the central courtyard, to create a powerful visual impact.
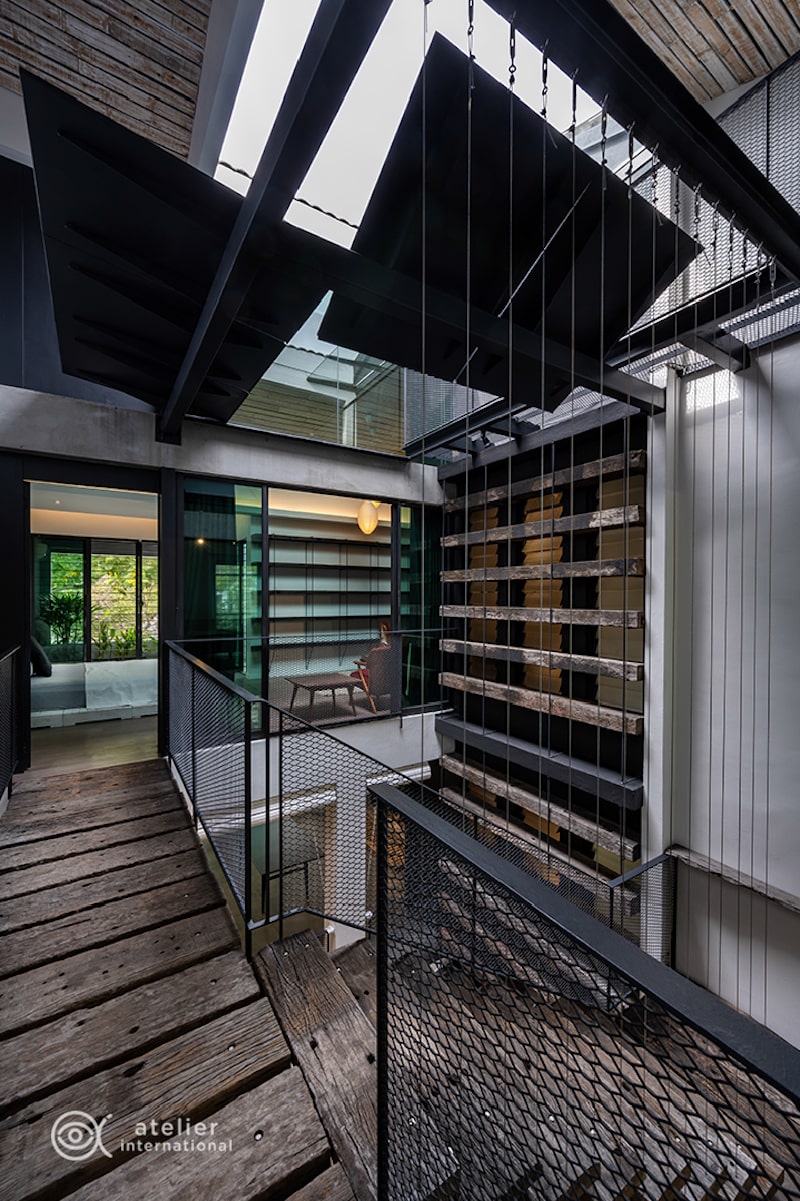
The reading area, an extension of the guest bedroom, is a uber cozy niche with lantern-like chandeliers bathing the rustic wooden pallets in a warm, amber glow.
The dark wood flooring, custom-made cherry-red sofa, and leather recliner add a sophisticated elegance to the room.
The conservationist mantra – Reduce, Reuse, and Recycle has been beautifully portrayed in the Sleepers House.
The light well, koi pond, indoor plants, and wood balance each other out creating a space that can be enjoyed at all times, especially when the rain drizzles into the courtyard.
All images are taken from Atelier International unless otherwise stated.
Interested for more amazing house designs? Check out our collection of house design articles now.



