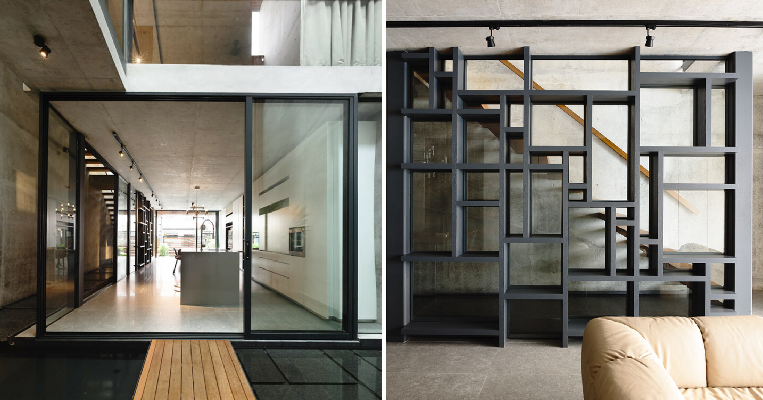Not every house can afford to have a water feature inside but the owners of Belimbing Avenue in Singapore can and it looks simply gorgeous. Another awesome project designed by Hyla Architects, this one is of an unassuming intermediate terrace house that is transformed into something else.
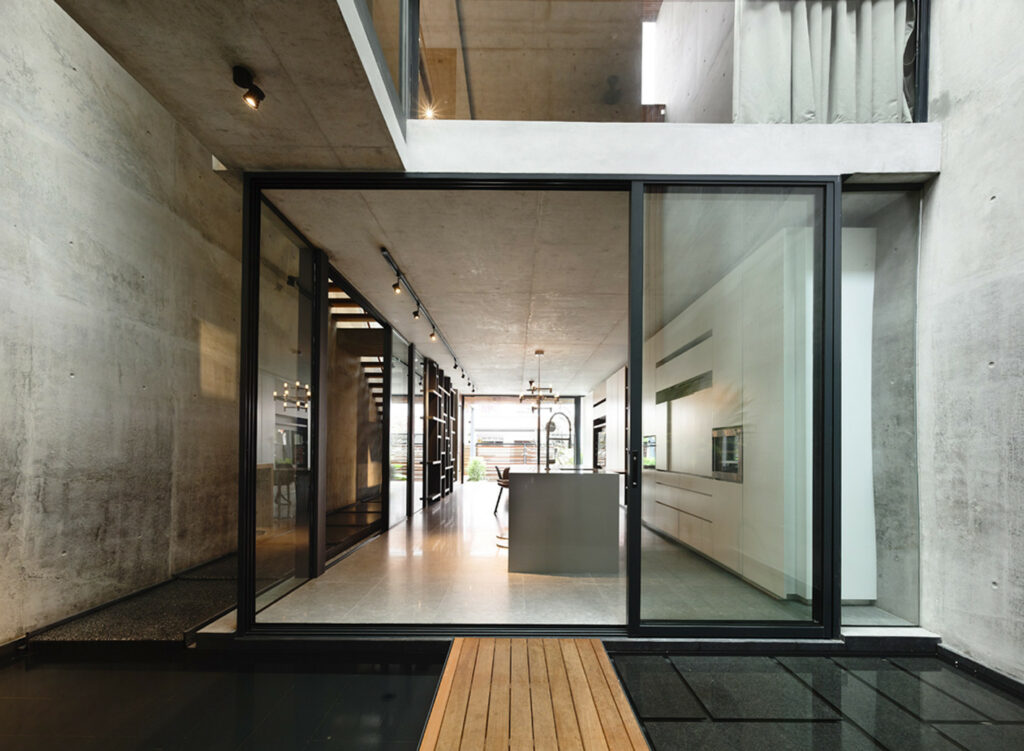

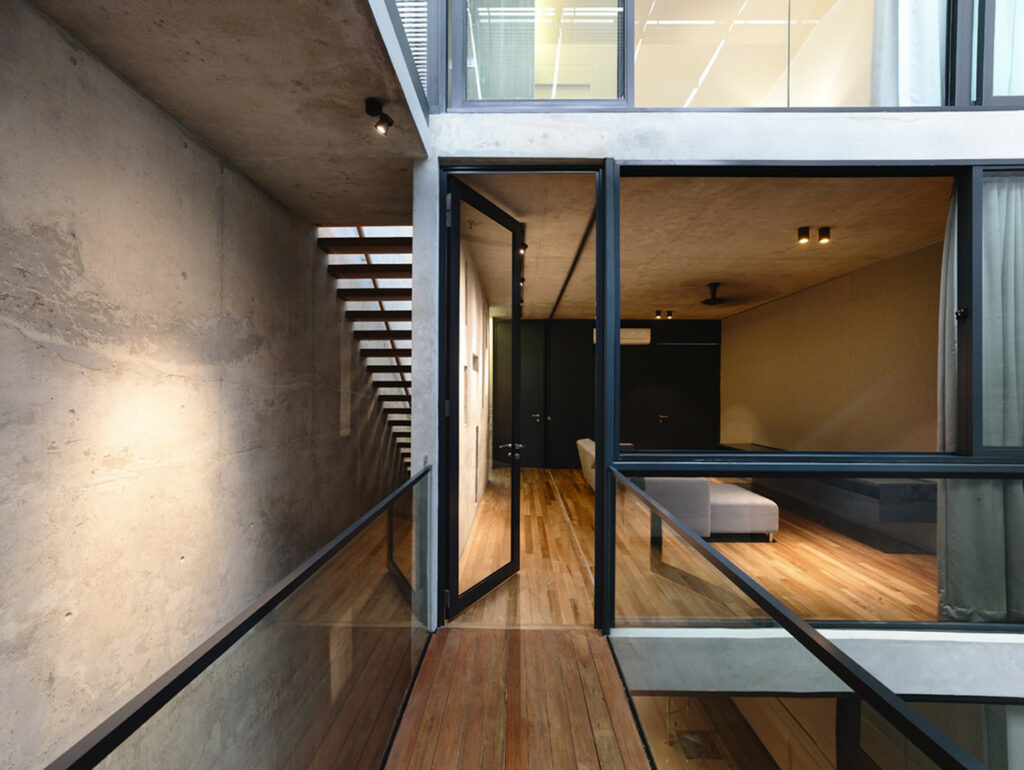
One of the main features of this house is the light well with a reflecting pool that helps to divide the residence into two blocks instead of one. This light well has two functions, which provides light and air to pass through while also providing shelter with a glass and timber trellis. You can also see that there is a staircase located at the side and then below that the gently cascading water feature flows into the pool.
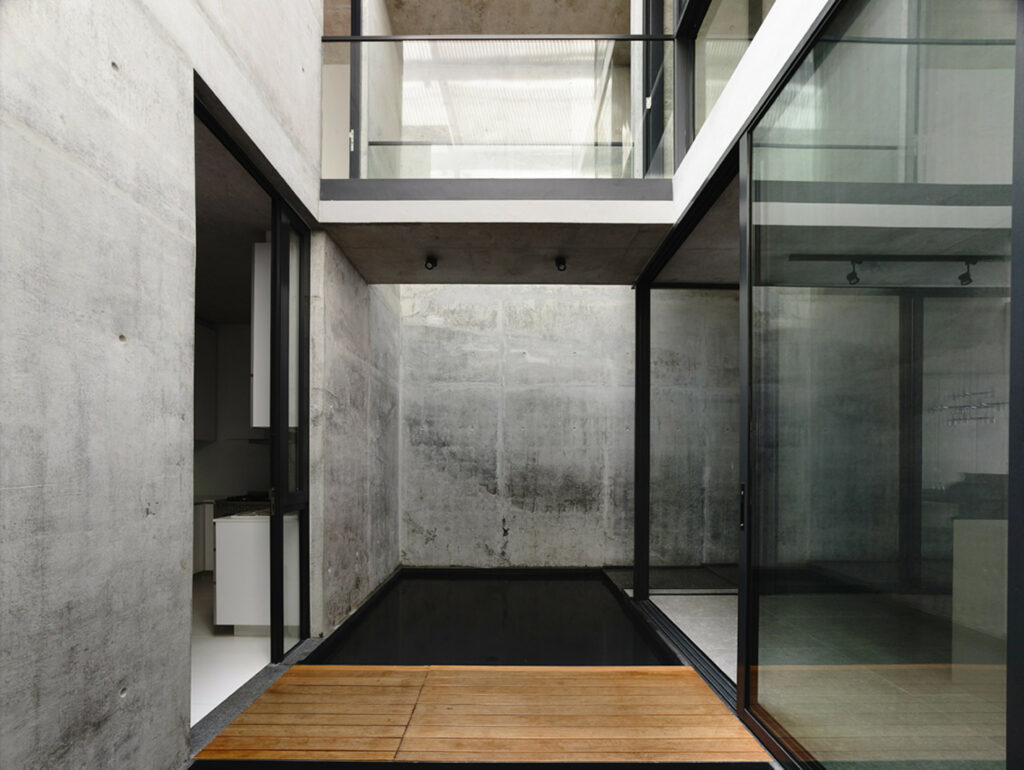
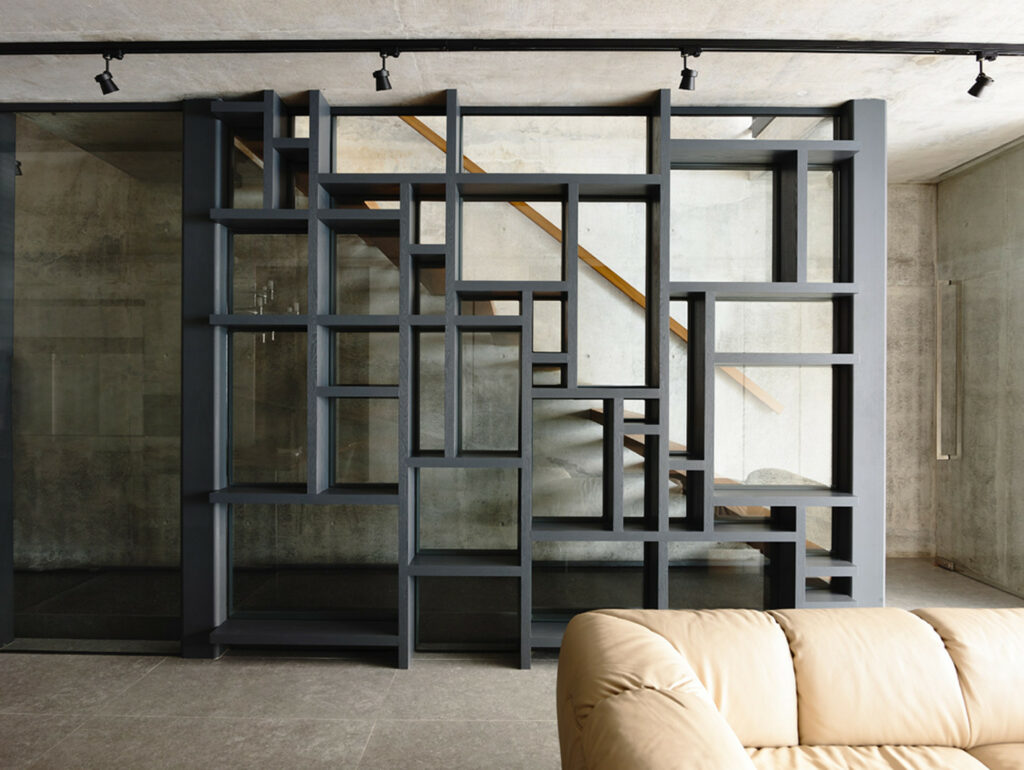
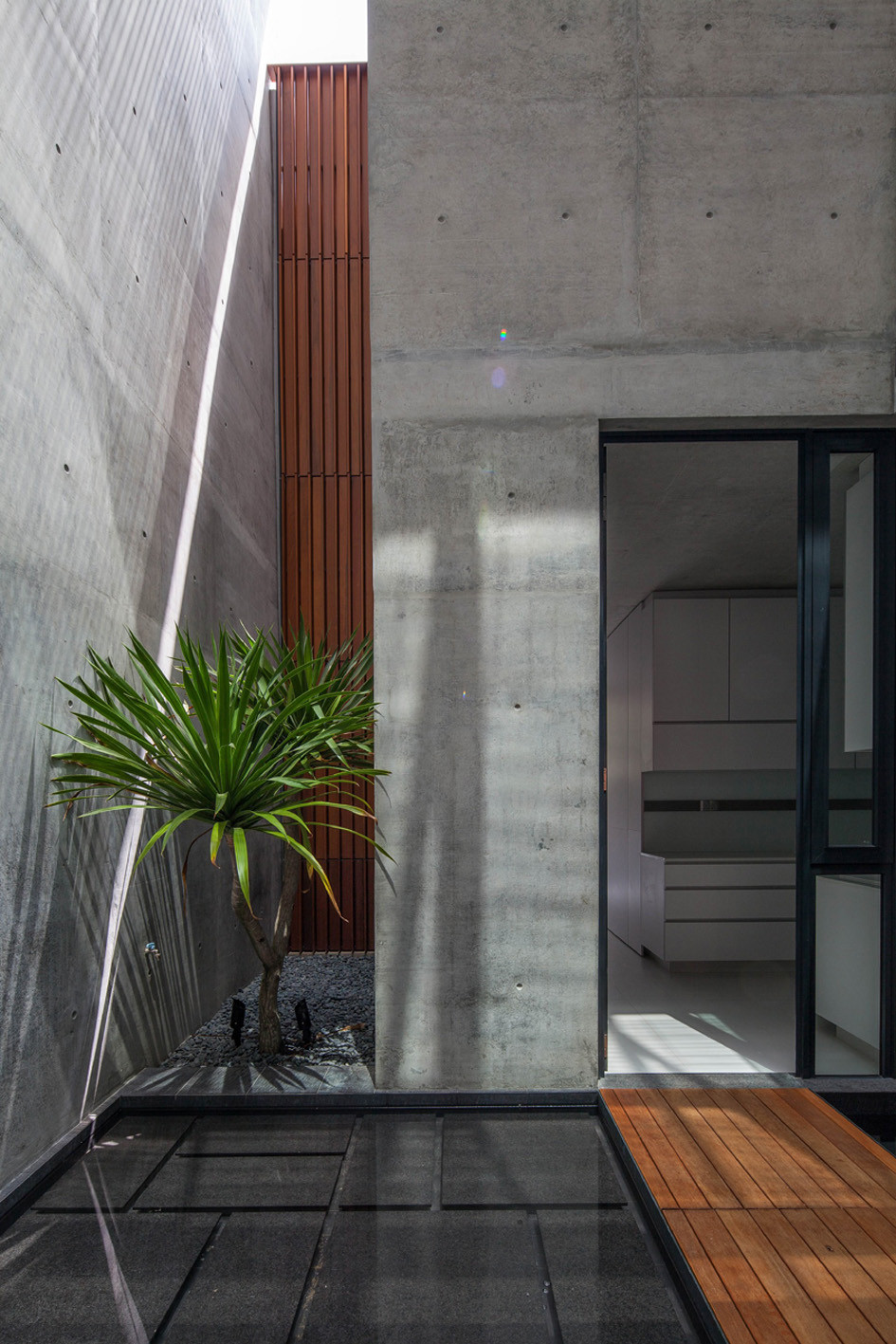
As with most modern houses, the living, dining and dry kitchen are in one open plan area that makes it look spacious and the flow is seamless. While these are located at the front block, the rear block houses the wet kitchen and service areas, to keep the function of these spaces separate. However, they can be accessed through a sleek timber bridge that is placed across the water feature from the front to the rear block.
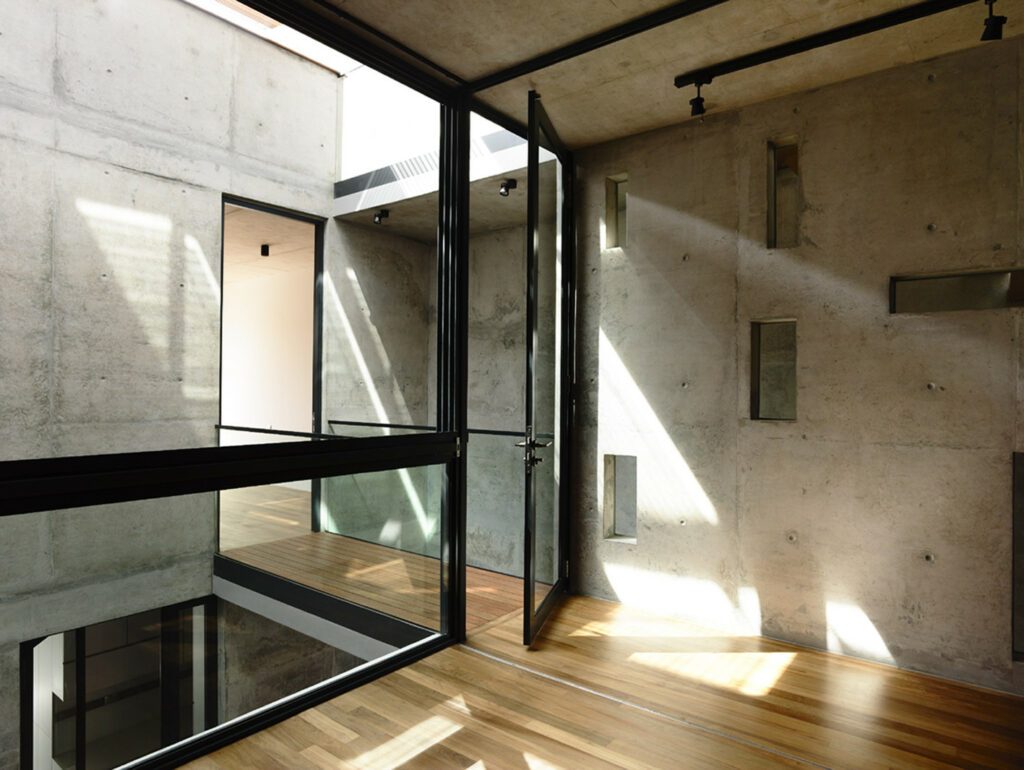

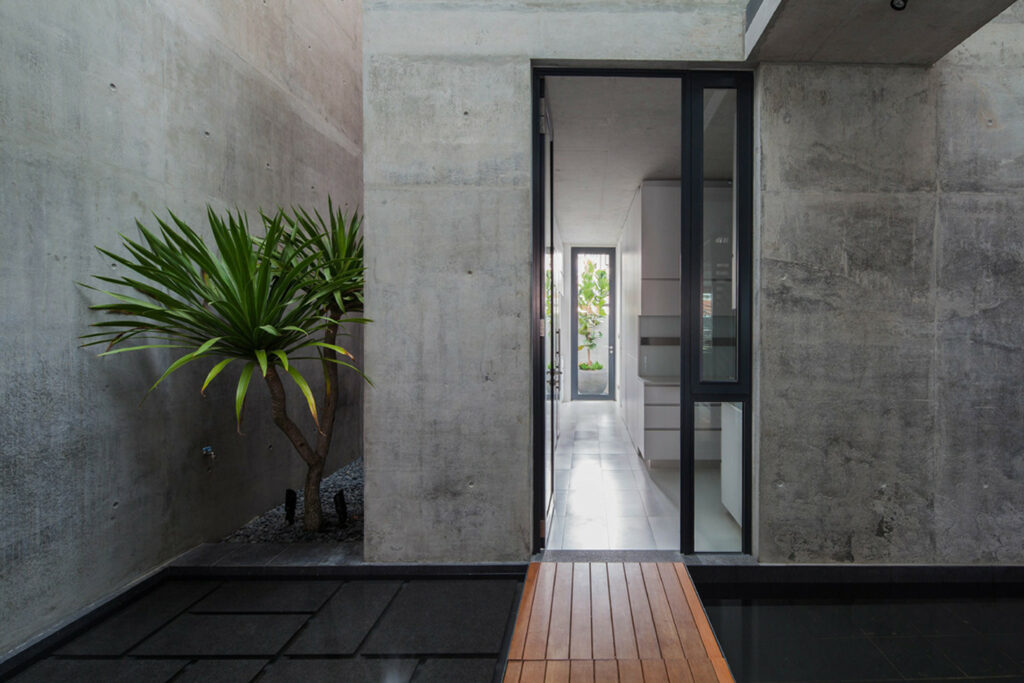
For the living room, an interesting feature that will certainly draw your eye is the screen cum display shelf that keeps the boundaries clear between the staircase and the living room. This staircase has a stairwell that is covered with glass and timber where the trellis plays an important part as it is hung on steel cables giving it some contrast.
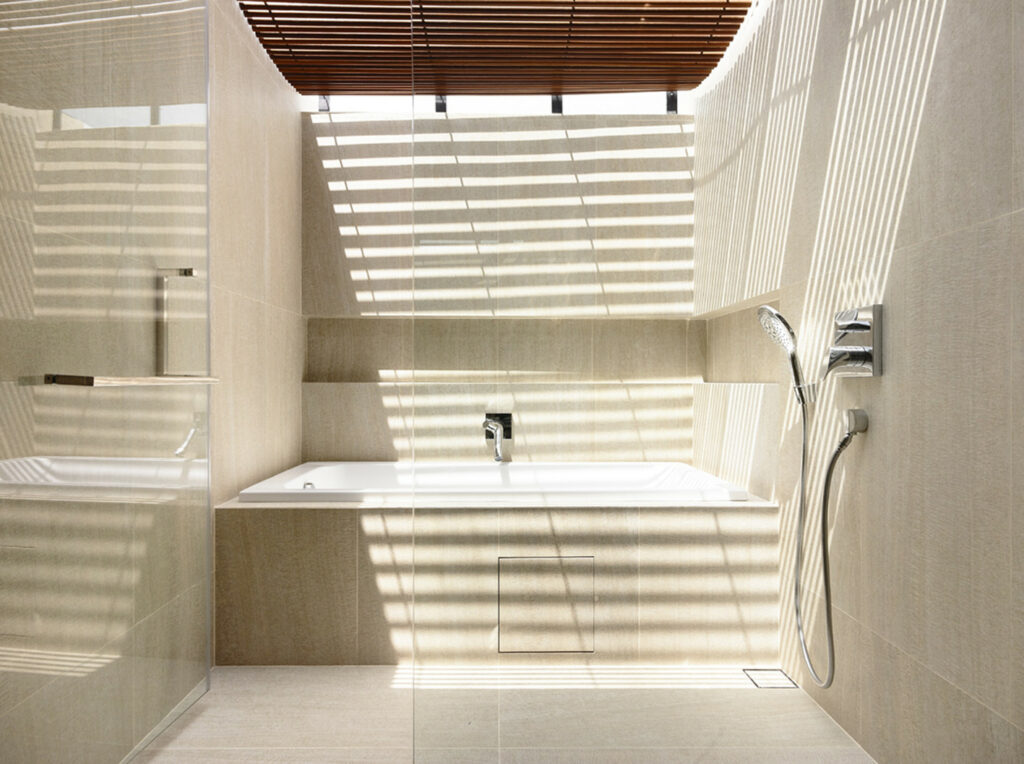
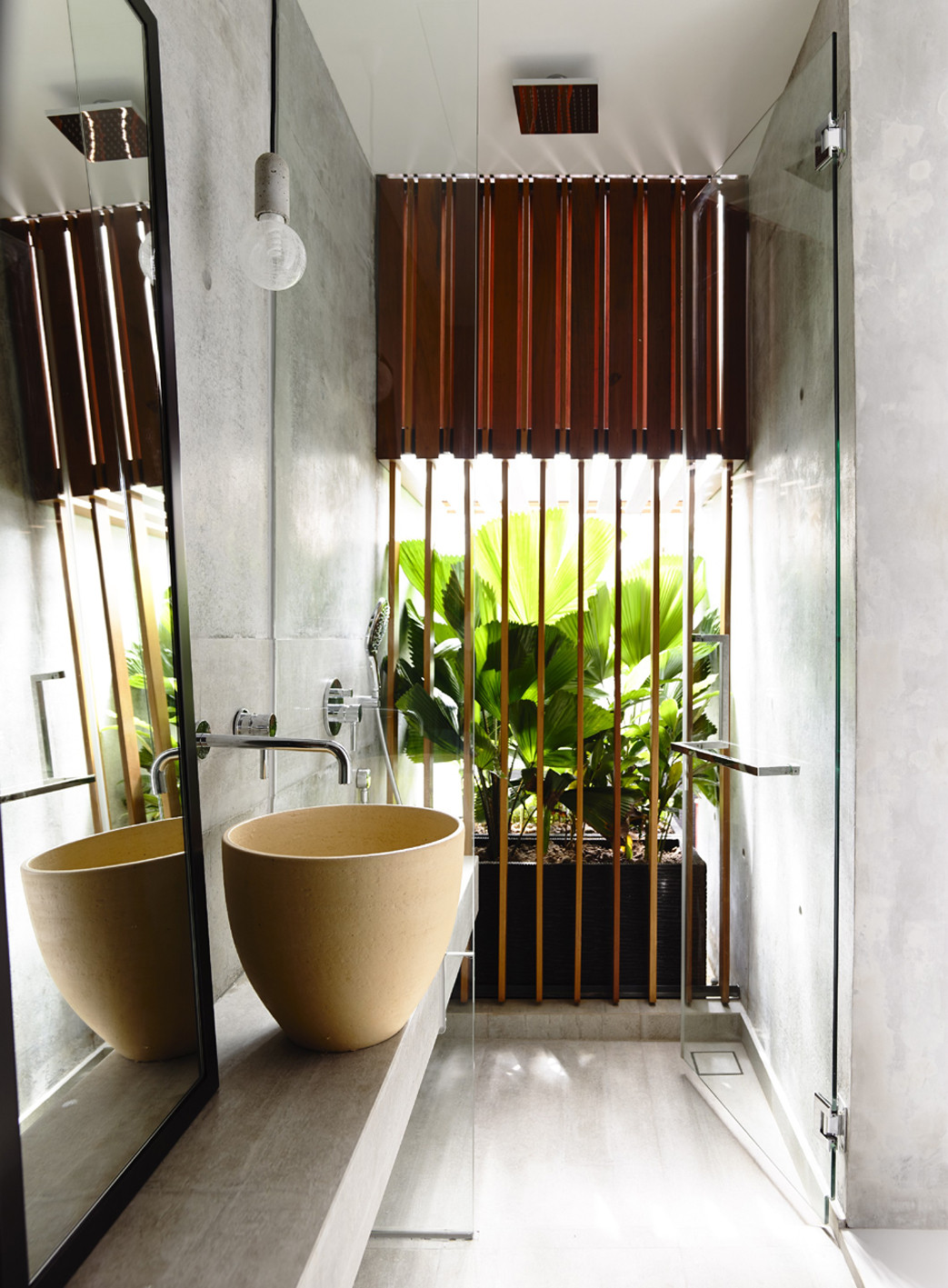
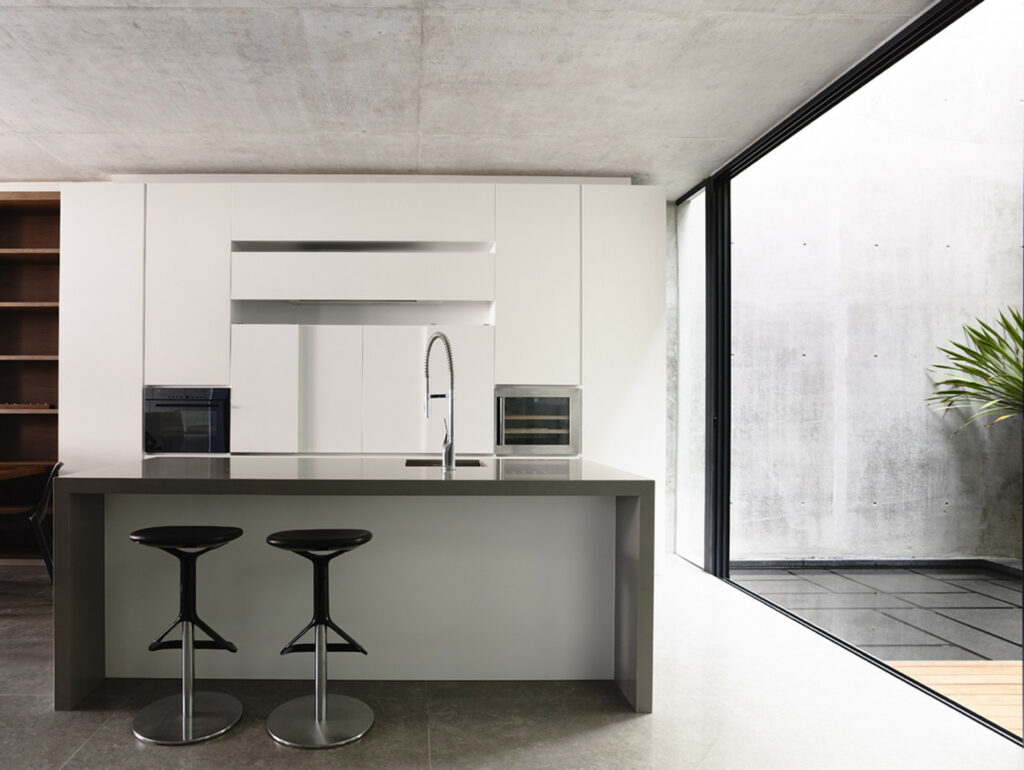
At the top of the stairs is the attic level where the master bedroom is located which emulates the stairwell with a similar timber trellis detail in the bathroom. That’s not all, there are also connecting bridges on the second storey and the attic level for easy access. The house is clad in a modern and industrial-like feel as it uses concrete and wood such as teak and chengal.


