An old weekend house that dated back to the early 20th century, during the First Republic of the Czech Republic, was given a breath of new life by Mjolk architects.
The design firm retained the gist of the original design while transforming the residence into a contemporary family home.
Project: The Fountain Villa
Designer: Mjölk architekti
Location: Czech Republic
Exterior Area:
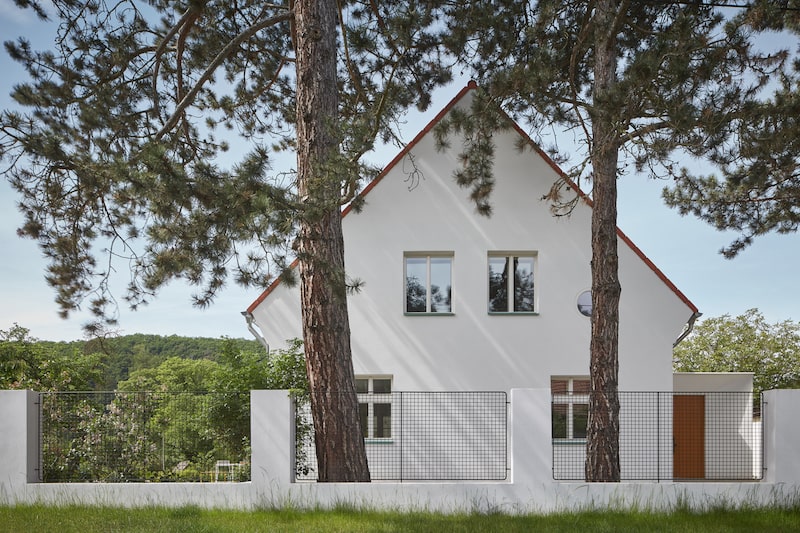
The Fountain Villa’s old garage extension was demolished, and a brand new entrance was created in its place. A revamped pathway leads to a covered parking space and main entrance, from the road.
While the building footprint was retained, the elevation features major improvements in the form of a new roof and widened fenestrations.
Interior Area:
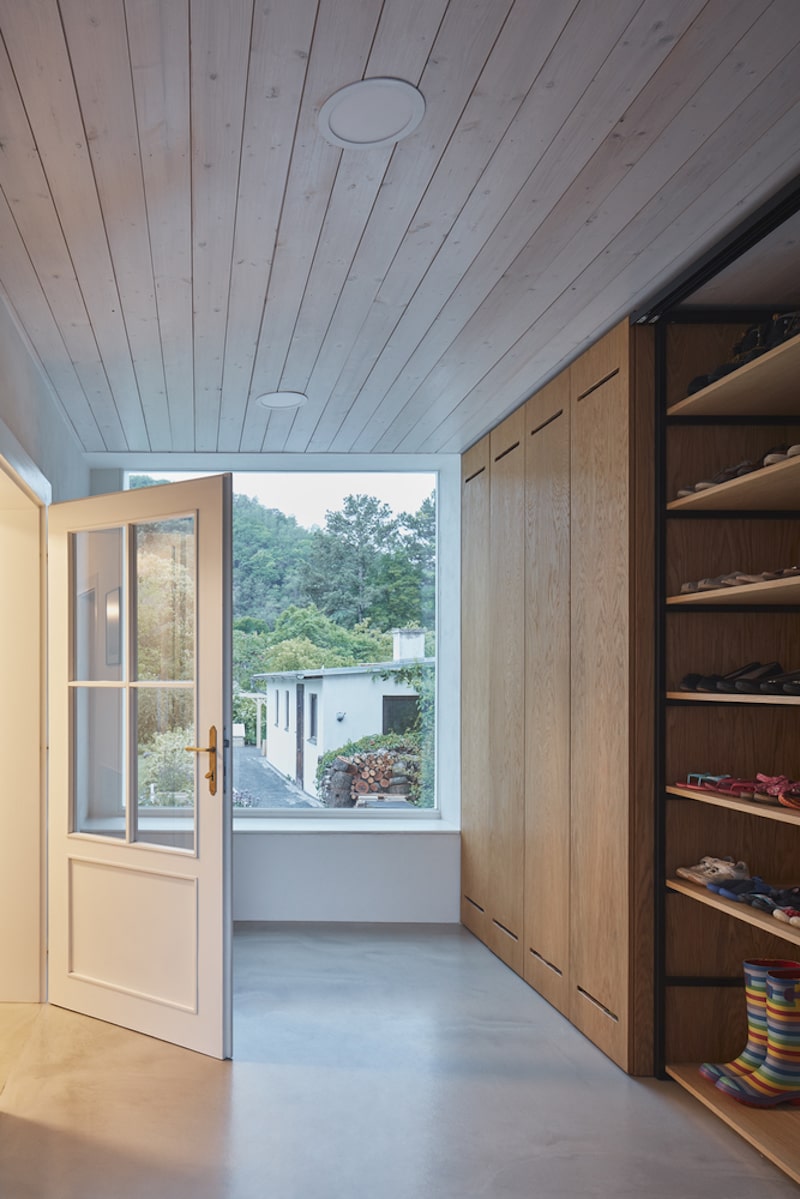
Inside the house, some partitions were removed to create a more fluid floor plan. The ground floor comprises the new entrance foyer, complete with built-in wardrobes, the kitchen, dining area, a living room with direct access to the terrace, and a guest bedroom.
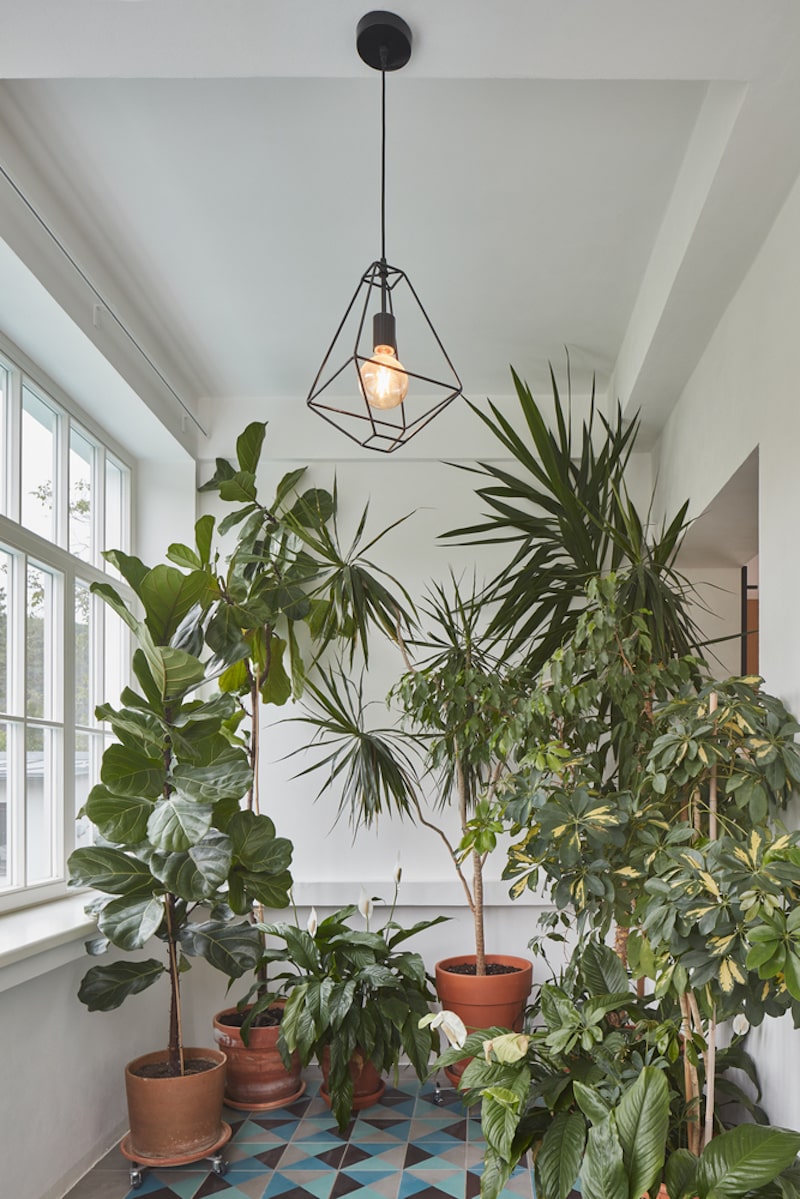
The entrance foyer that features blue, triangular-patterned tiles and potted plants, opens into the kitchen and dining area, where the theme of the house becomes evident – simple materials set in a limited color palette.
For these two spaces, polished concrete flooring has been used, with white walls, and wooden cabinets plus furniture.
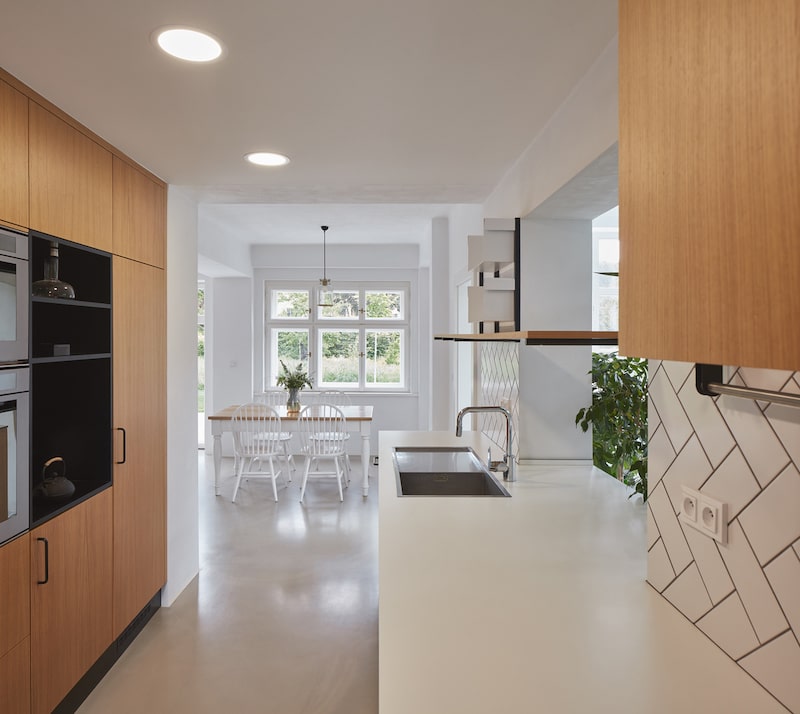
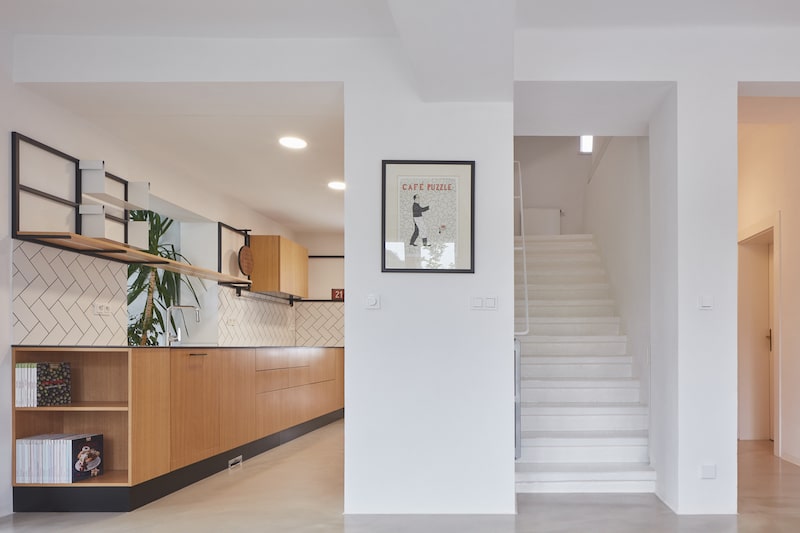
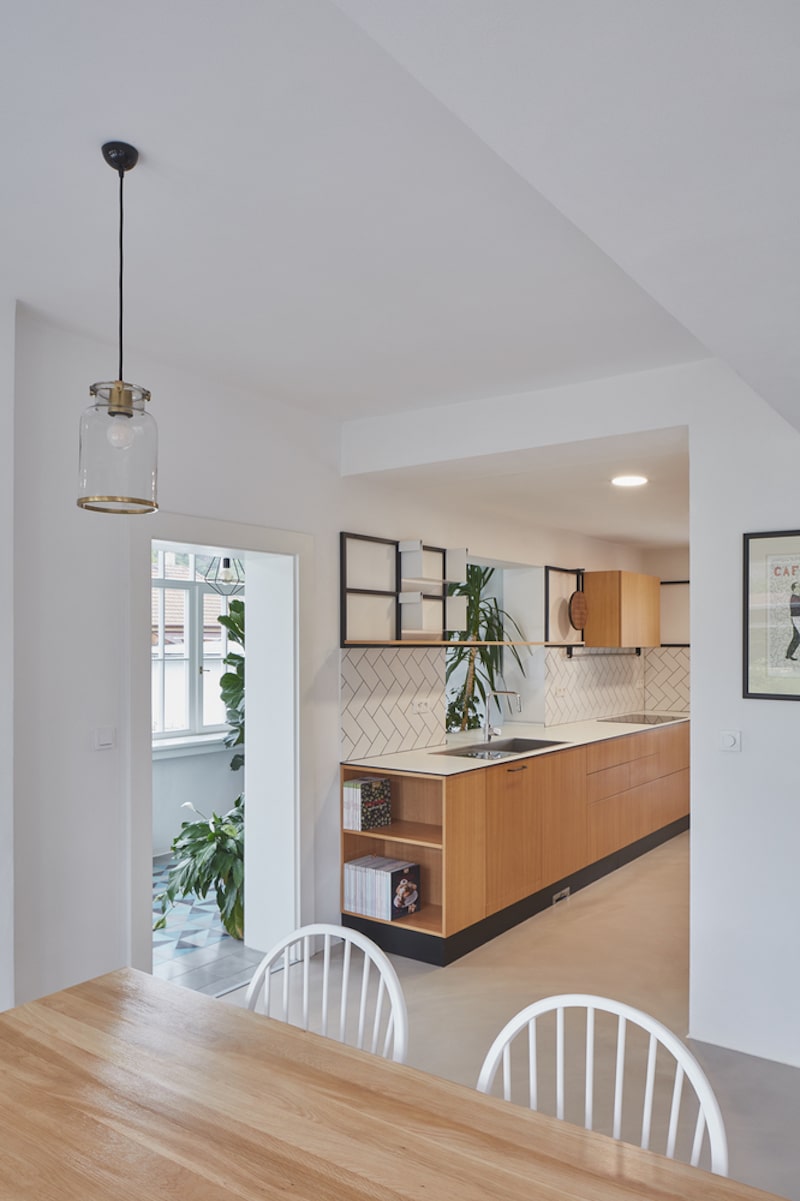
The dado set in a herringbone pattern also adds an interesting aesthetic element to the space. A custom-made, designer pendant light hangs over the dining table, creating a warm, bright ambiance.
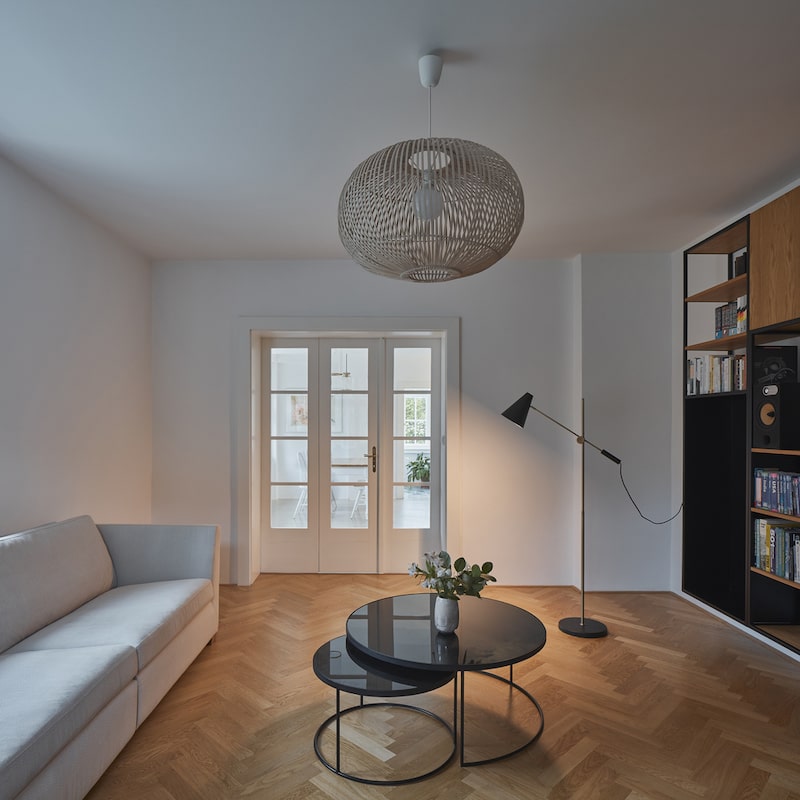
The living room lies to the right of the entrance and can be accessed through a glass-paned door. It features a grey sofa and a full-height, dark brown bookshelf cum TV cabinet.
Both of these complement the wooden flooring and white walls of the living room. It has a more somber, classy tone as opposed to the cheery hues of the dining and kitchen.
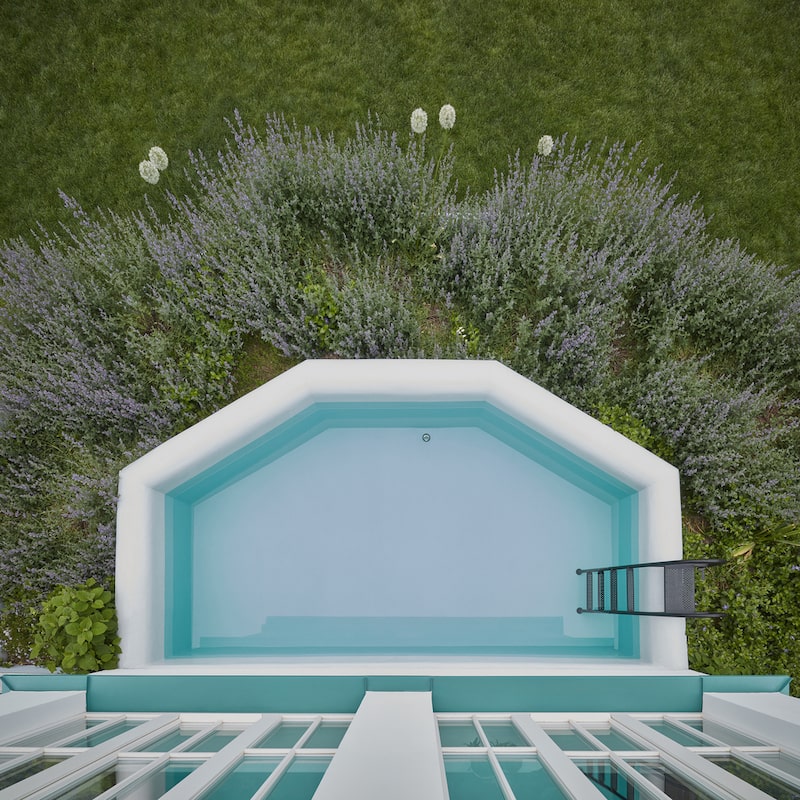
All the spaces inside the house have gorgeous views of the garden, through the large windows, that also flood the interiors with natural light. The lush greenery outside helps bring nature, indoors.
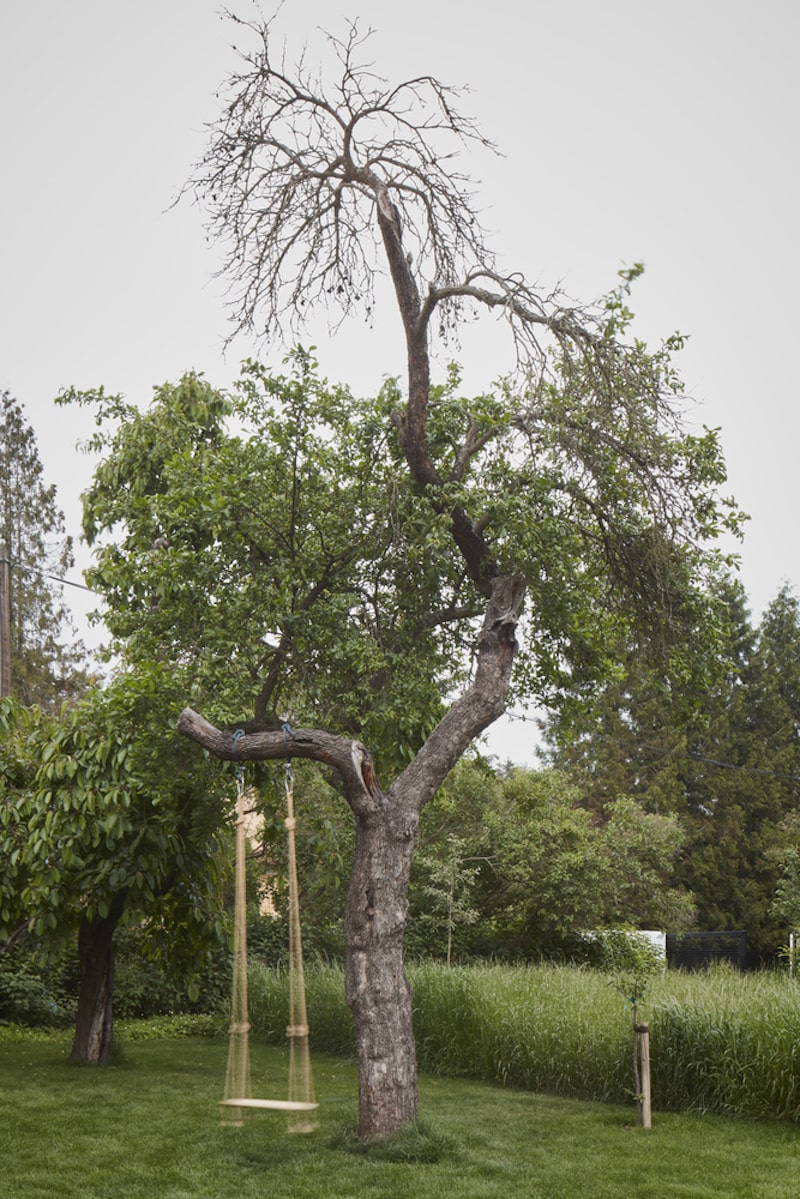
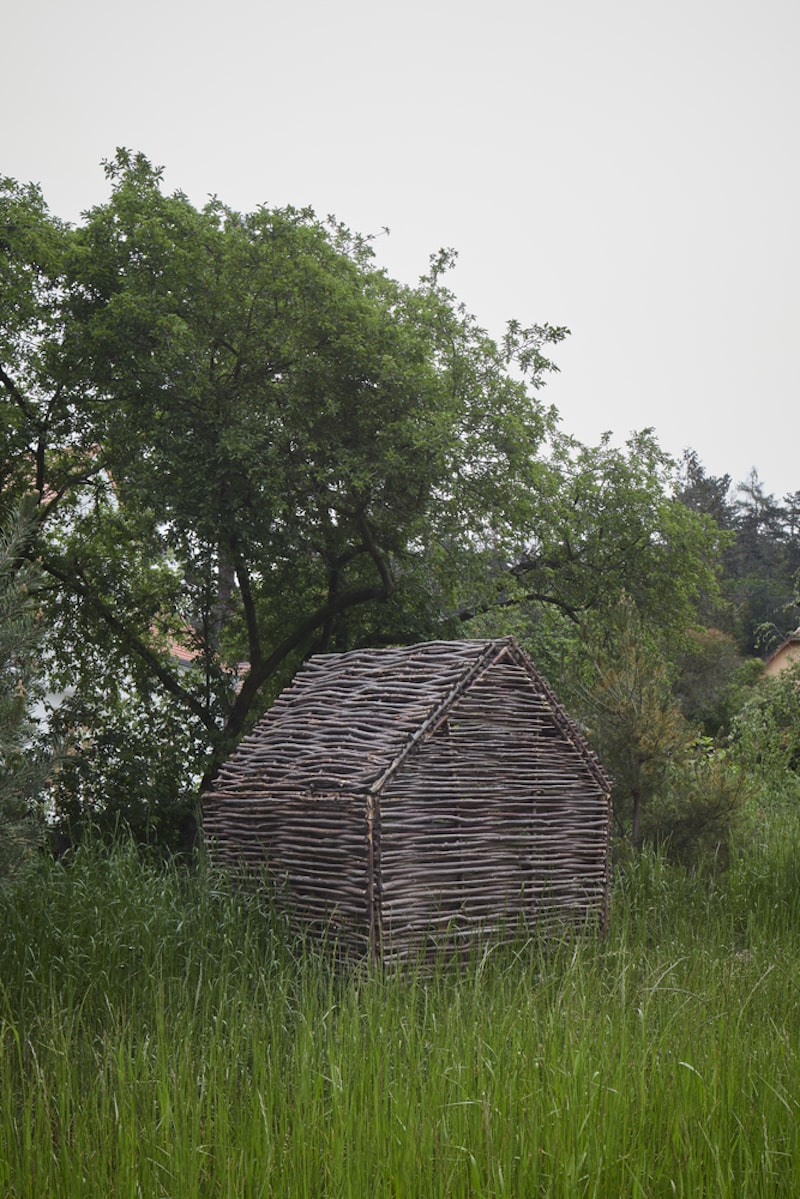
There’s also a small pool outside in the backyard, that’s surrounded by lavender and other fragrant plants.
The house itself is nestled amongst tall pines, indigenous plants and flowers, and is interspersed with beautiful reminders of the home’s rich history – a cabin made from twigs, wooden benches around a fire pit, and a swing hanging from a tree.
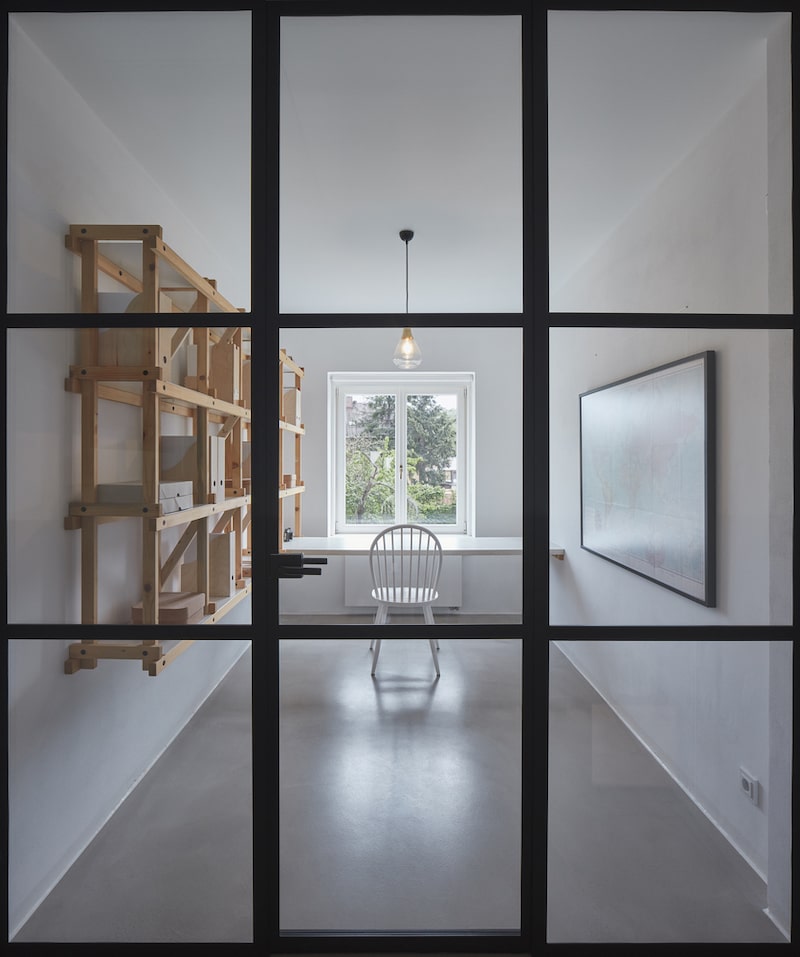
The first floor of the home is occupied by a study, the master bedroom, and the children’s bedroom. The study has a non-distracting color palette of white, with a simple wooden bookshelf breaking the monotony.
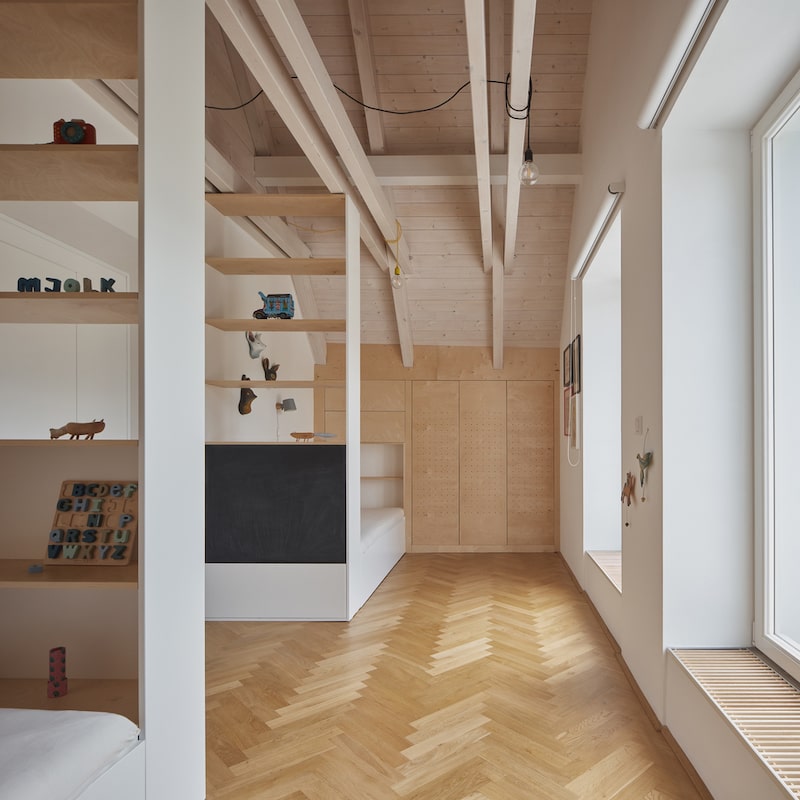
The children’s bedroom has a cheerful, playful vibe as it features exposed wood as the base material, with accents in white.
The gable roof above adds a playful note of changing volumes throughout the room. The custom-made beds have bookshelves at their ends, enhancing the functionality.
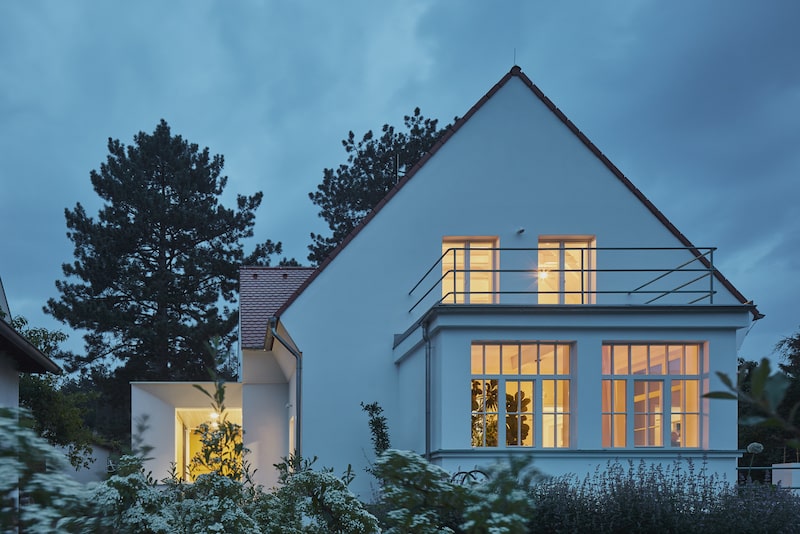
The Fountain Villa preserves its rich character while featuring some much-needed changes.
By adopting a simple material palette, and enlarging the windows to improve the lighting and views, the home sets the precedent for renovation projects.
All images are taken from Mjölk architekti unless otherwise stated.
Interested for more amazing house designs? Check out our collection of house design articles now.



