Nestled amidst nature, this compact, double-story home exudes warmth and comfort, right from its caramel-colored exteriors.
The home’s facade is characterised by caramel siding that’s peppered with sleek white lines and large glazings.
Exterior Area:
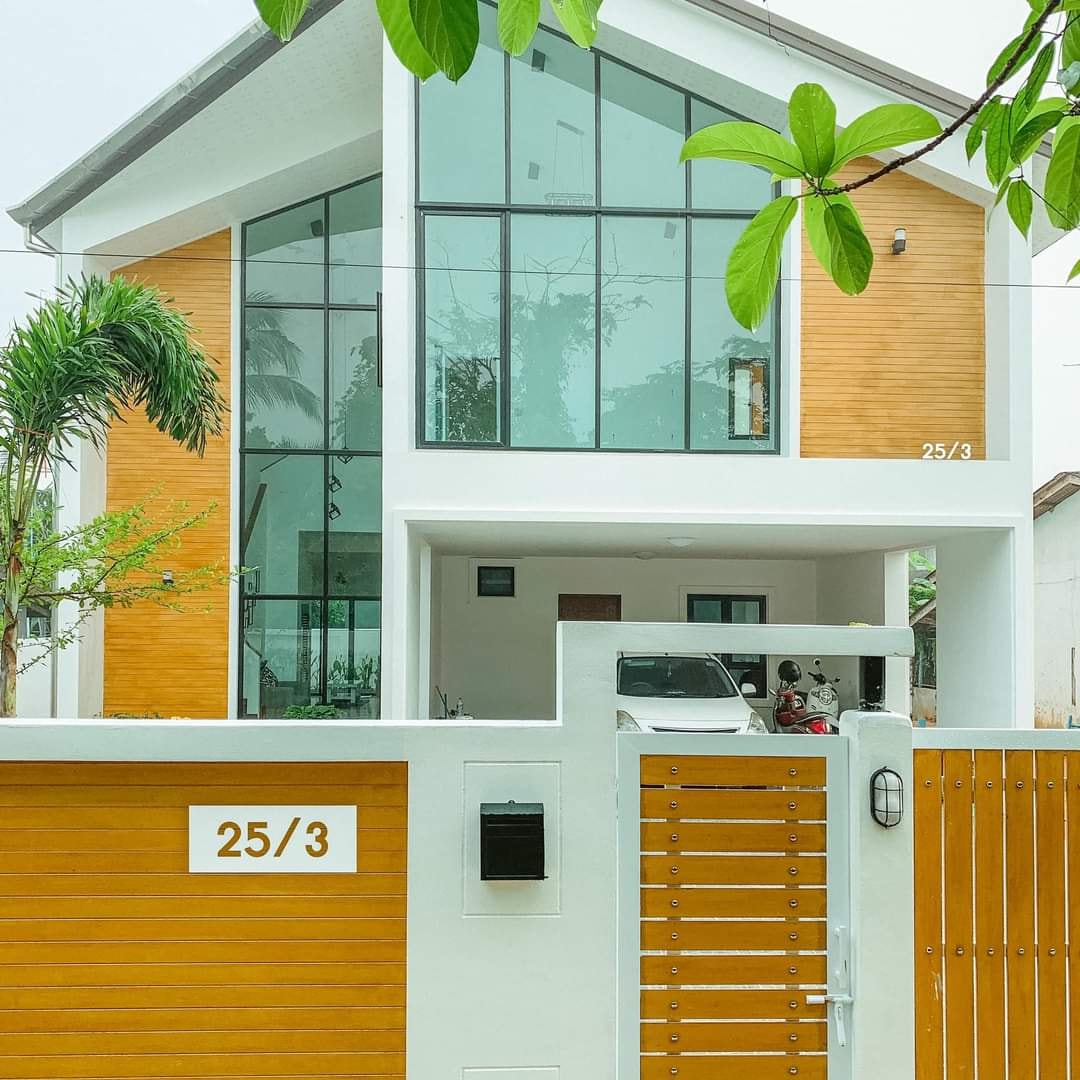
The house’s owner was always fascinated by nature, and so, a gorgeous rock garden was designed to function as the front yard.
The owner had also wished to have a Koi pond, since a young age, and this too was added to the design. One can just sit in the garden surrounded by nature and ponder upon the day’s events, or just relax and be one with the plants and fish.
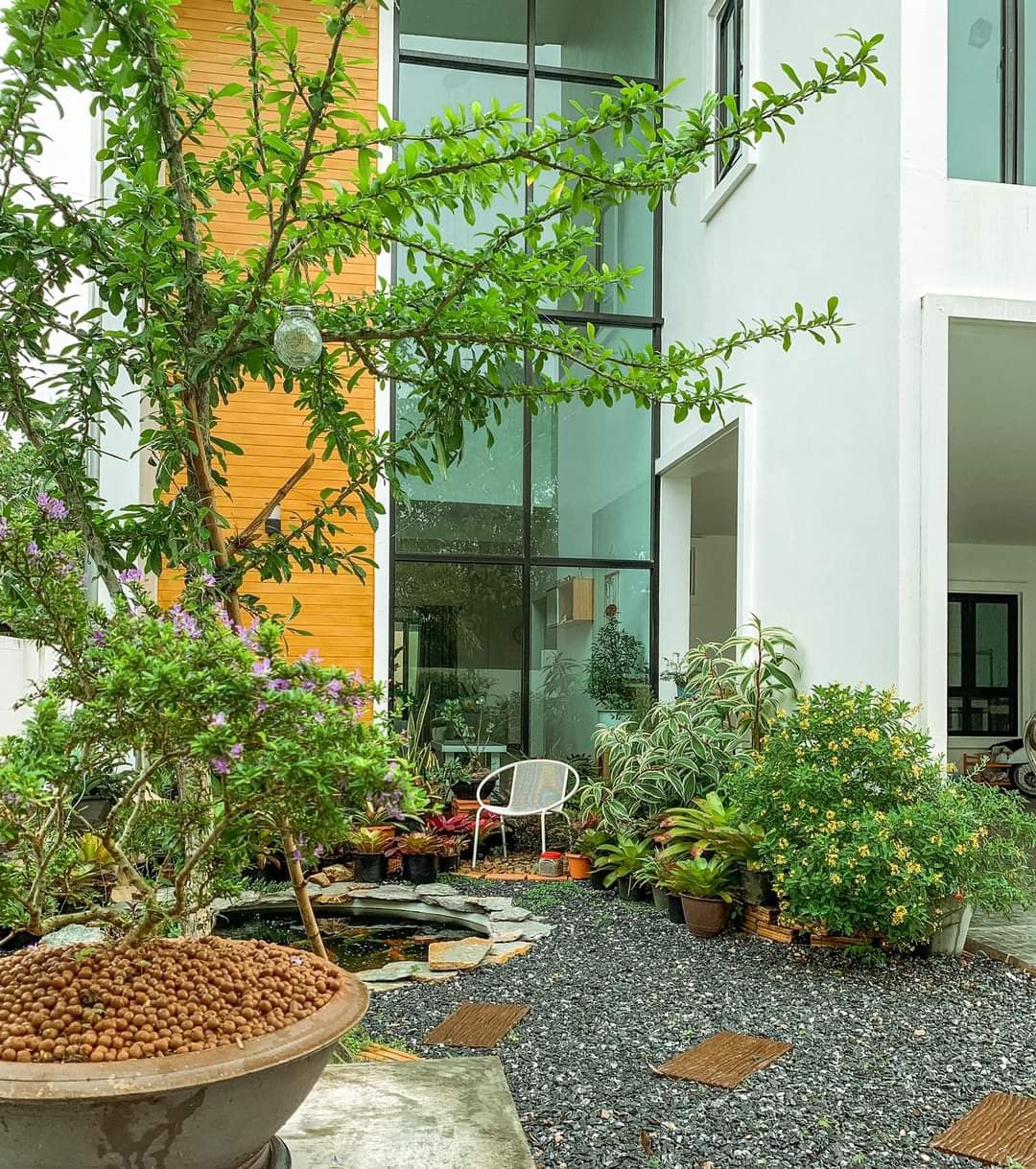
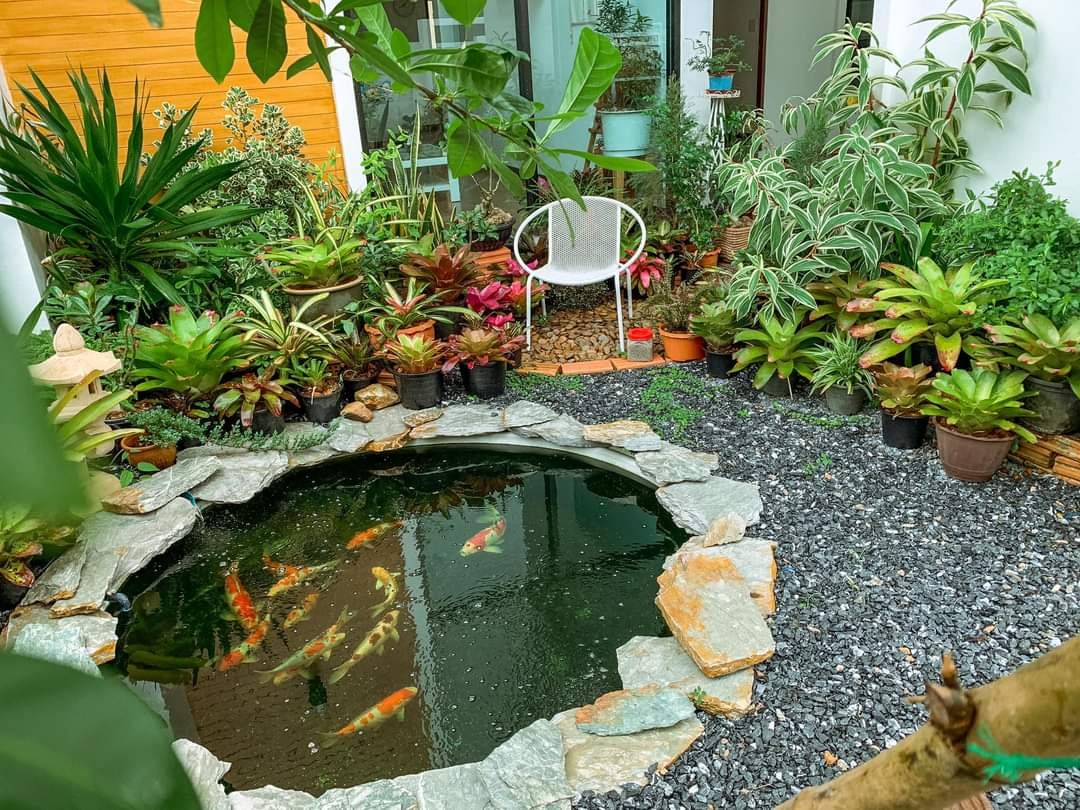
Interior Area:
The informal living room of the house is double volume, which helps keep the house cool throughout the day. Ample natural light pours into this space, courtesy of the floor-to-ceiling windows.
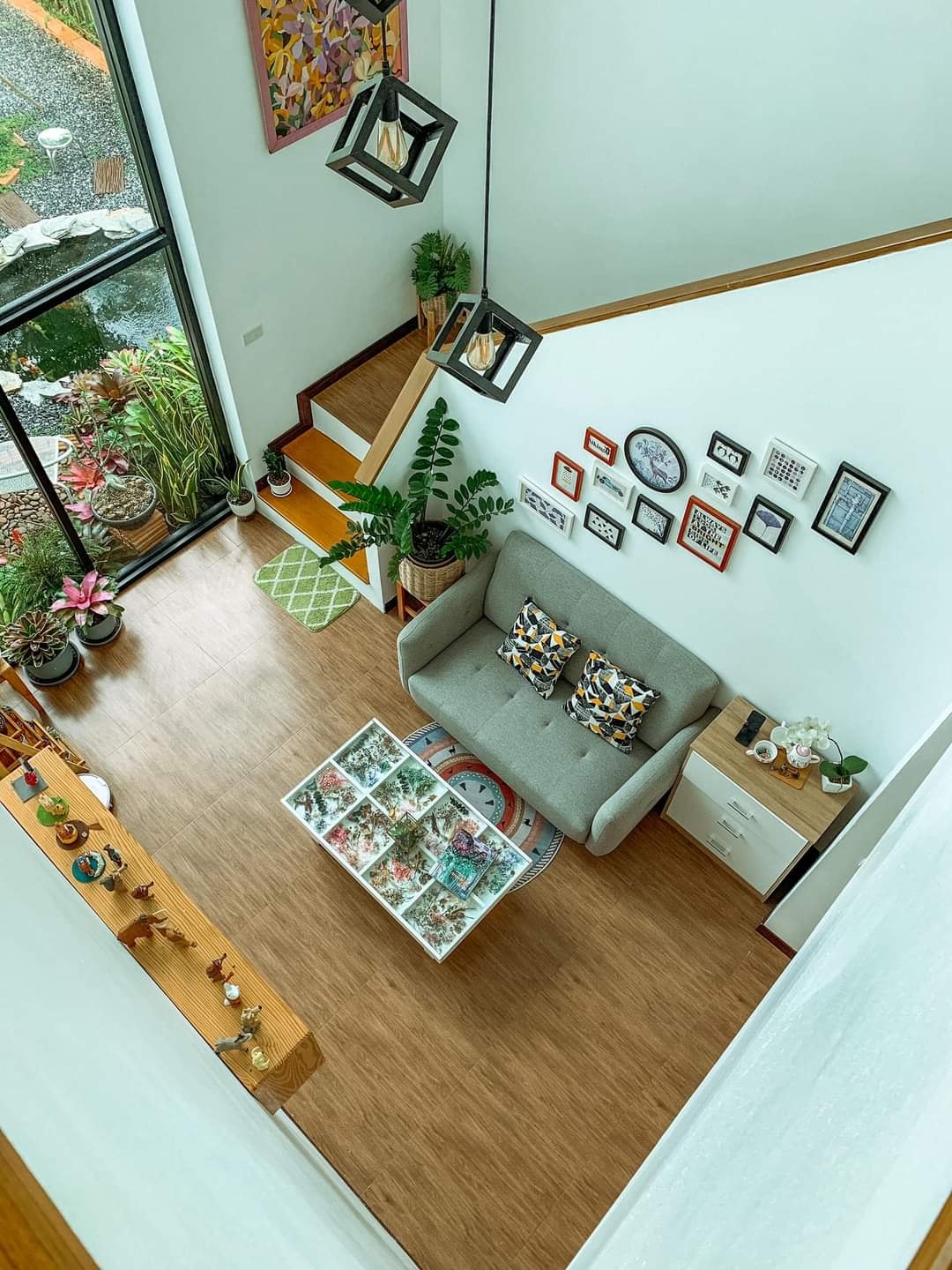
The latter also adds an aesthetic element to the facade, giving the residence a chic, contemporary look. This living room features wooden flooring and white-painted walls, like the rest of the house, and has interesting memorabilia and collectibles lining its walls.
A splash of color is added by them and some potted plants in otherwise dead spaces. An interesting design element is the white, rectangular coffee table whose glass top displays the owner’s collectibles, which are neatly separated by boxed shelves.
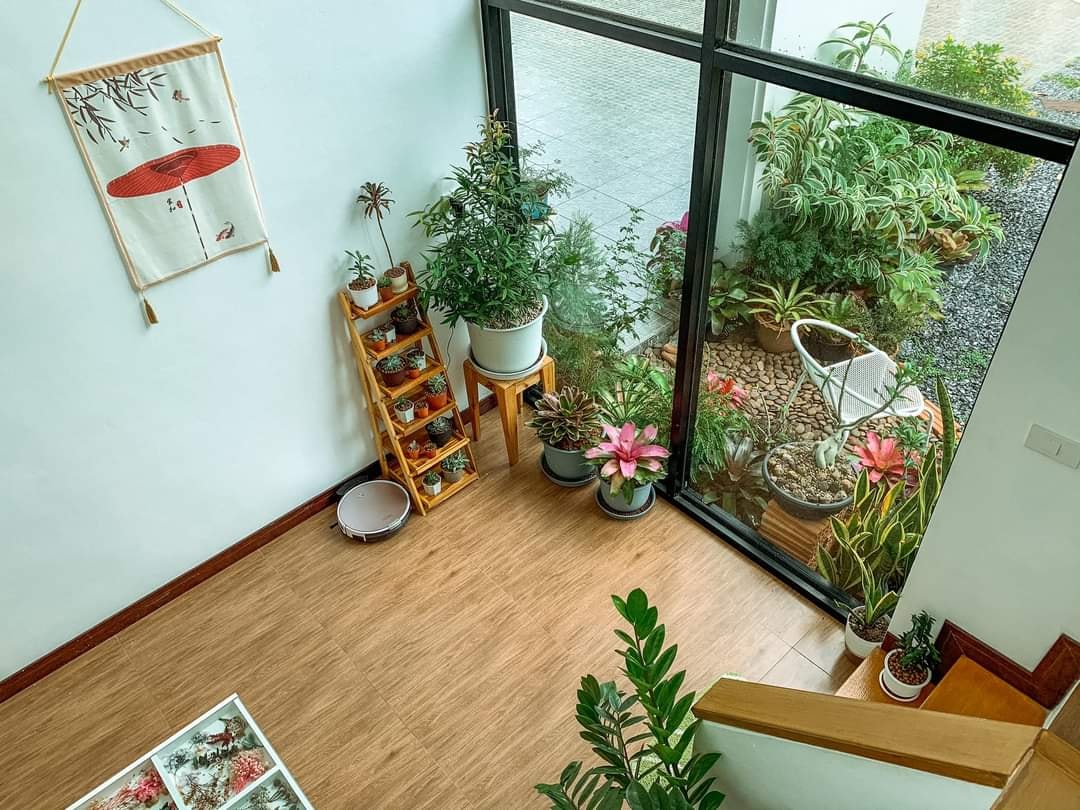
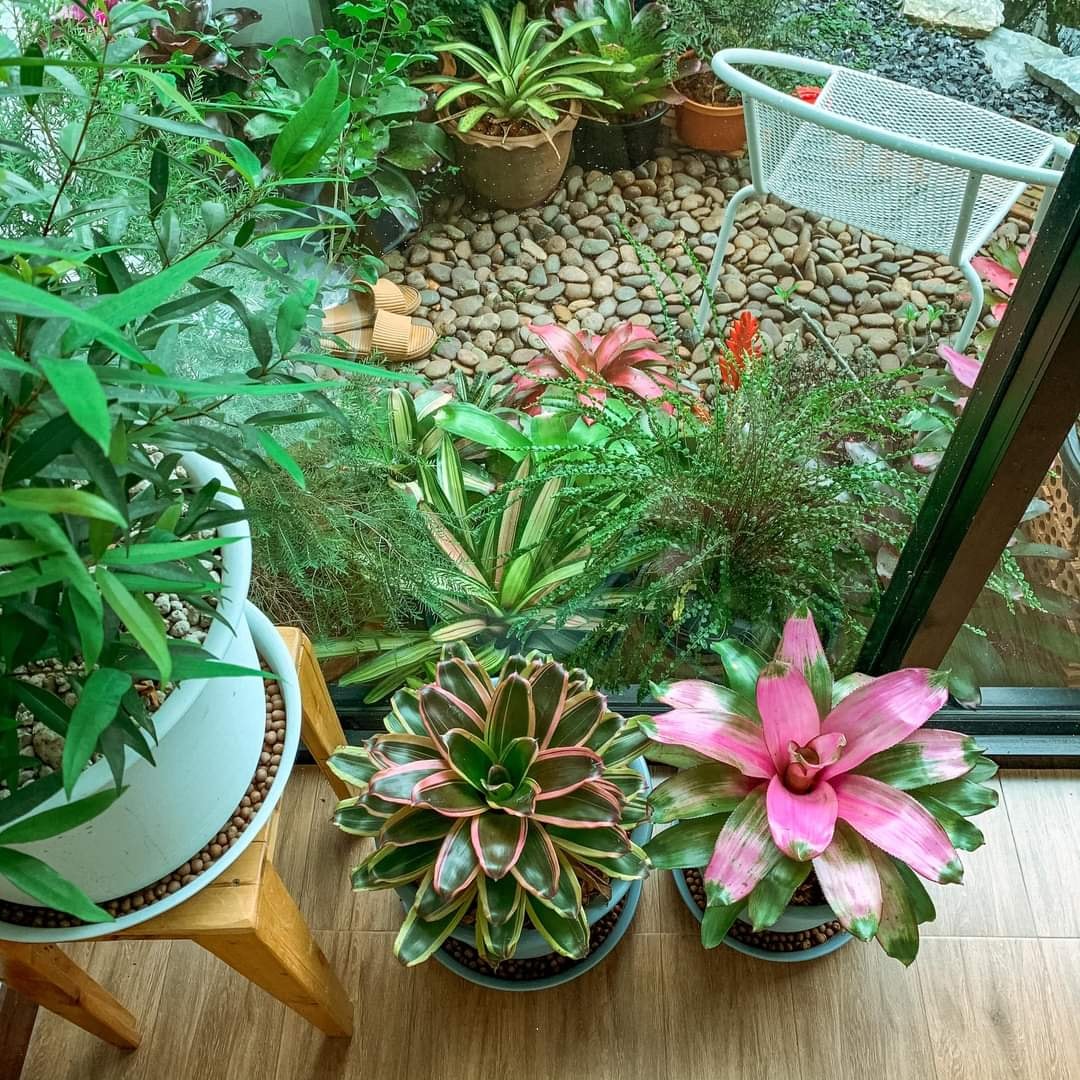
From the informal living room, one is led into the formal one where a gray, two-seater sofa, a brown bean bag, and a wooden TV cabinet, grace the room.
It opens out into a small deck with ornamental grasses in planters, and a rock garden. The space is therefore well-ventilated and brightly lit. A green faux-fur rug adds a splash of vibrant color to the living area.
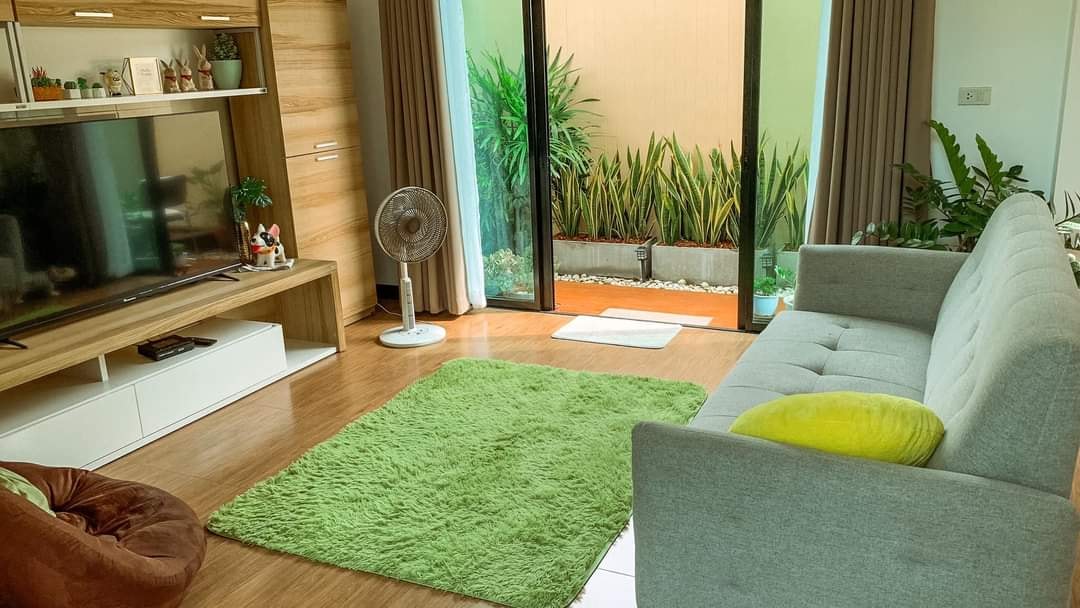
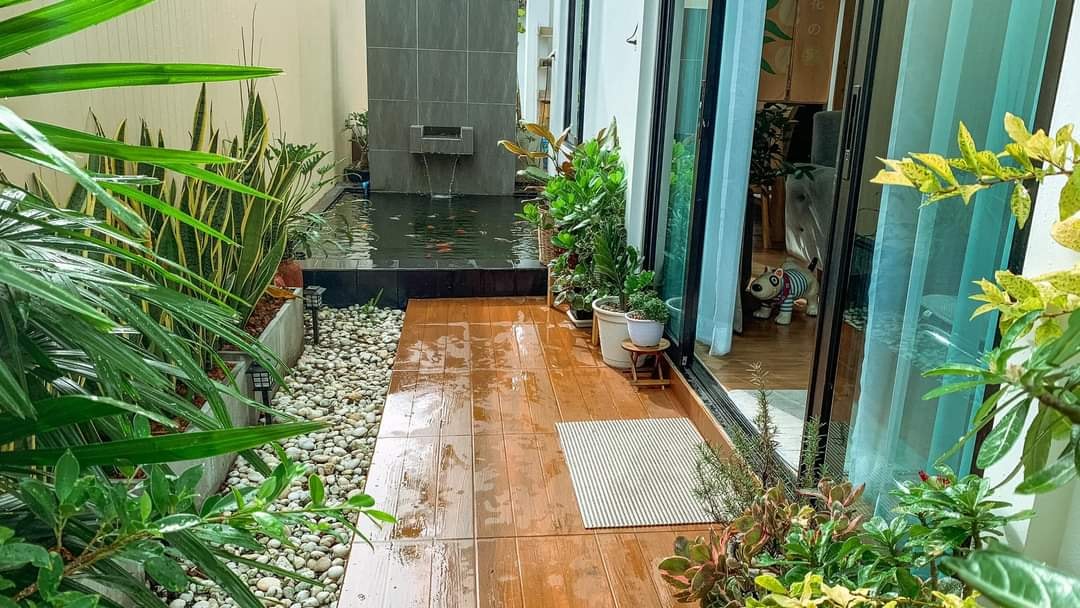
The quaint dining area and living room have been arranged in an open floor plan, to not compromise on valuable floor area. Tiny details like a coaster with a fish engraved on it, and a small bonsai plant as the centrepiece, pull this room together.
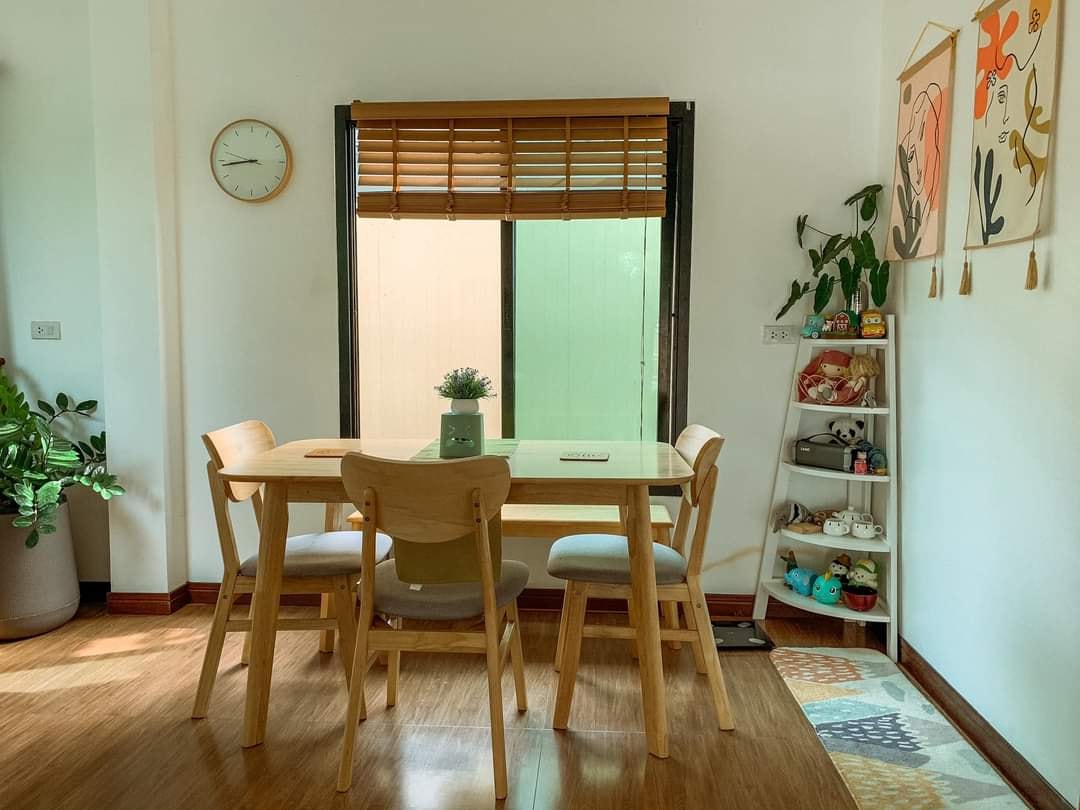
A window with a low sill level offers stunning views of a Koi pond right below, complete with a cascading water element. A wooden bench is placed beneath the window for the owner to take in the view.
The water feature helps keep the microclimate of the house at an ambient temperature – a necessity in the region’s tropical climate.
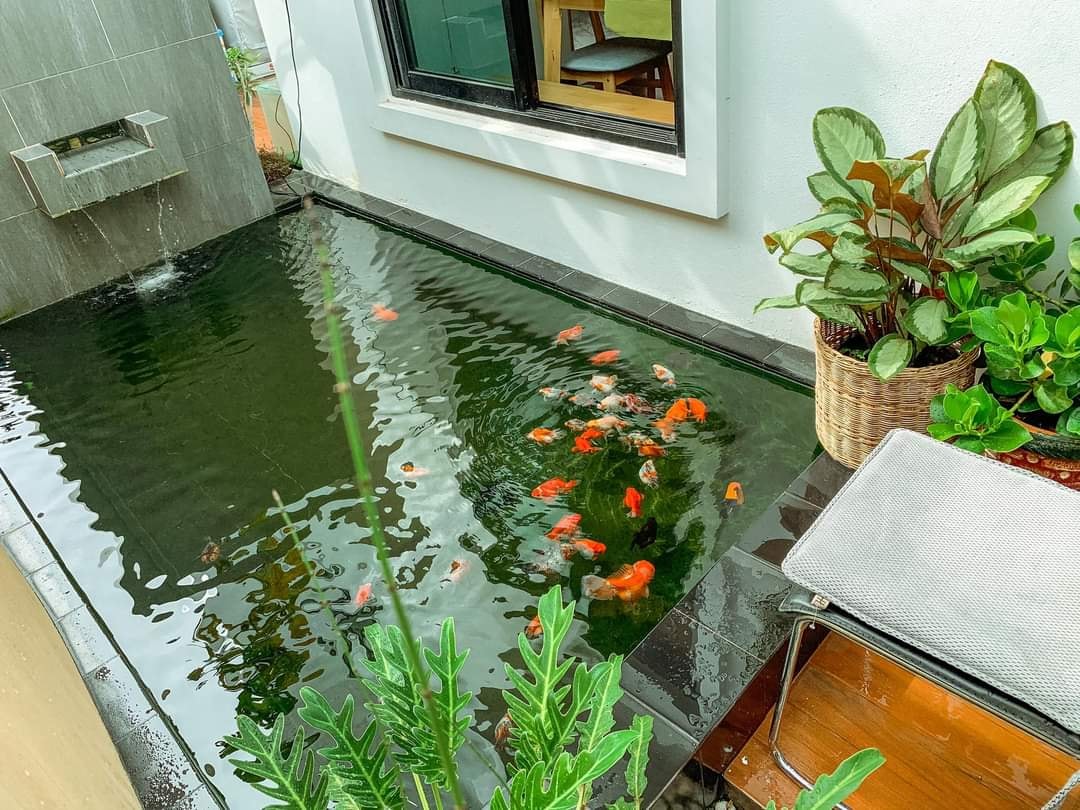
A staircase with white risers and wooden threads winds up from the informal living room to the first floor. It opens into another living room cum multipurpose area, that’s complete with an L-shaped leather sofa, a showcase, and a TV cabinet.
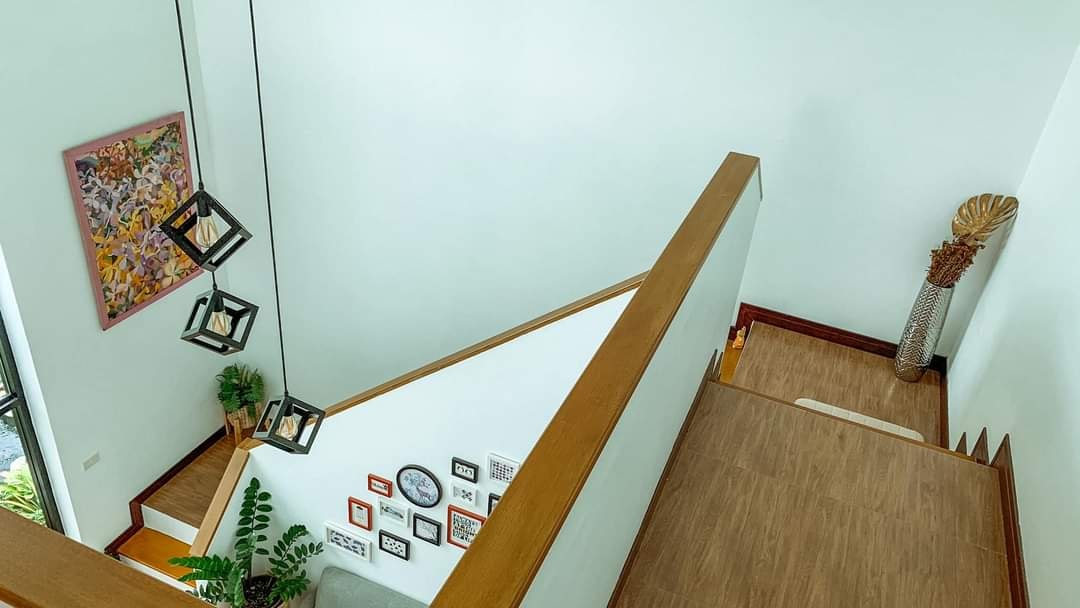
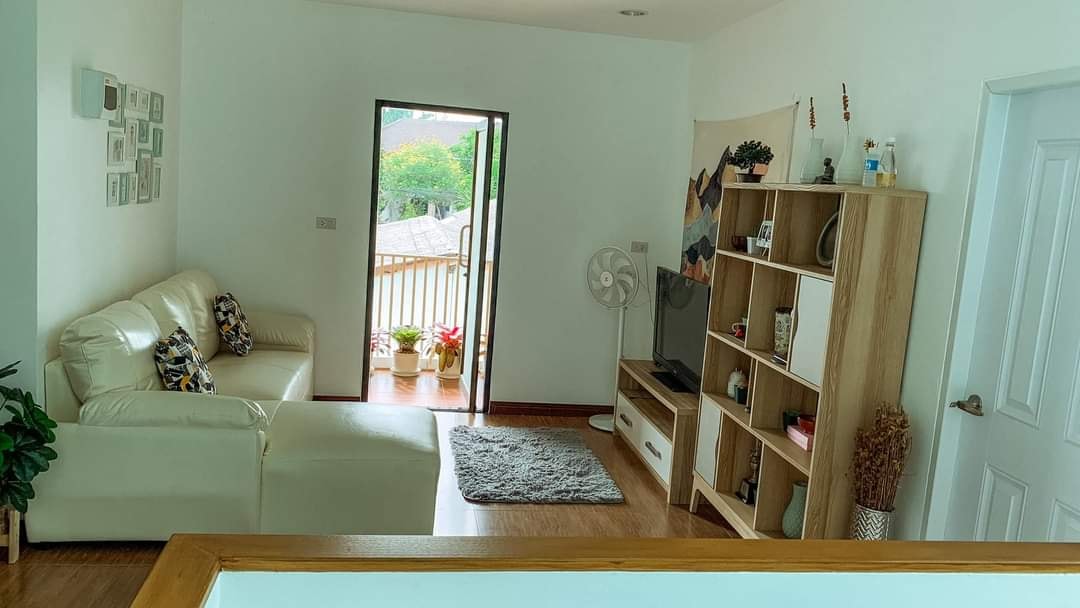
The multipurpose space opens into a semi-covered private balcony that looks down at the Koi pond below. A wooden bench and square stools have been placed here to transform it into a cozy nook, where the owner can work, read, or study.
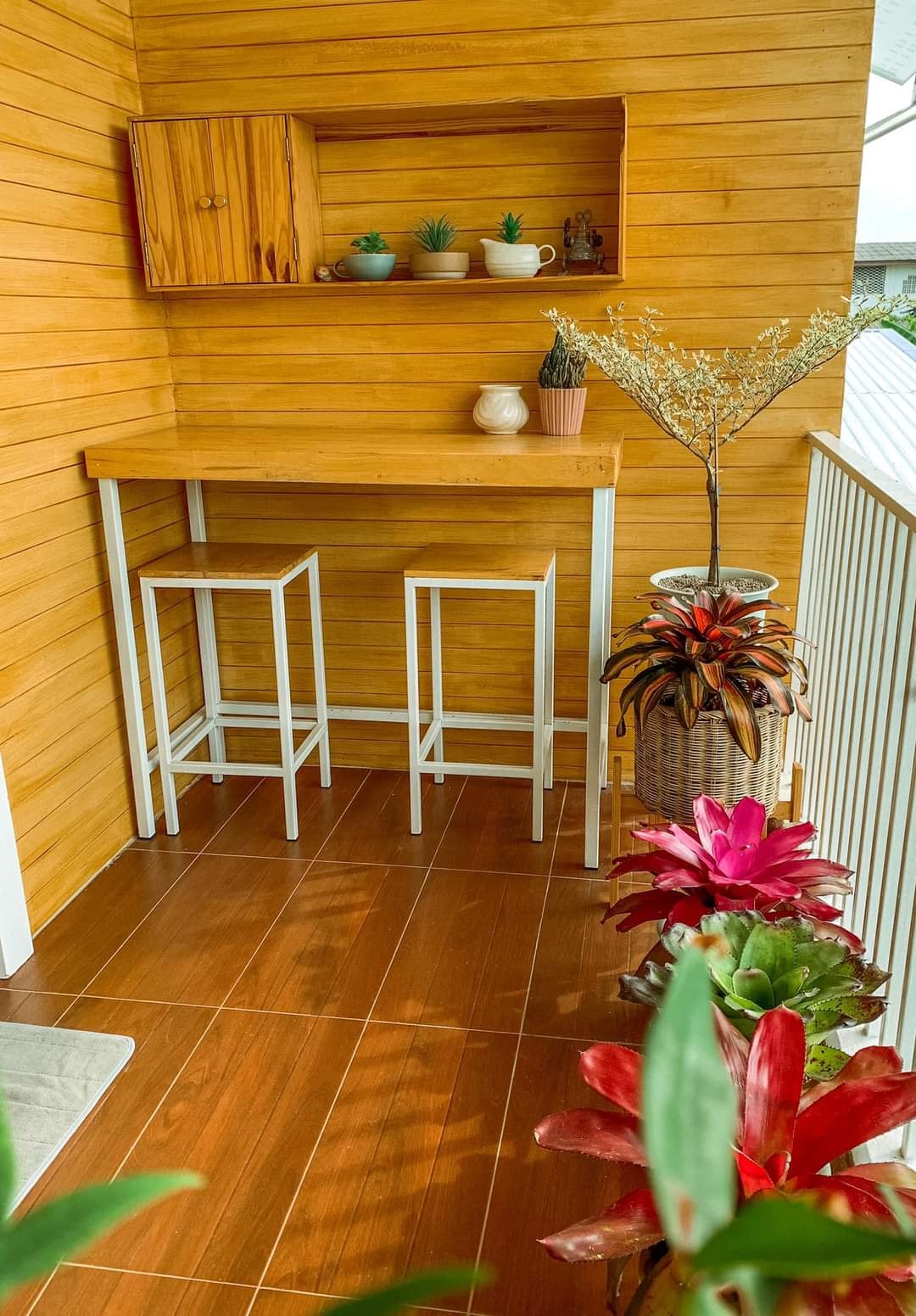
It’s the subtle elements and personal touches that truly make a home a haven, and this is exactly what this house has achieved, with its minimal theme, earthy color palette, koi pond, and green pockets.
All images are taken from Kun’Paul Kaewpiboon unless otherwise stated.
Interested for more amazing house designs? Check out our collection of house design articles now.



