In architecture, the concept of minimalism is not just limited to less is more – it has a deeper meaning than that.
It is a lifestyle that’s based on the foundation of being intentional while decorating; keeping yourself surrounded with things you use, cherish, and love. With this precept in mind, the architects designed this Seoul home, for a single woman.
First, a dual-toned color palette was chosen – cool white for the walls and furniture, and dark brown for the flooring, which is obtained through wood paneling.
The living room features a white, leather sofa, a white rug in front of it, and a television. The minimalistic theme here is refreshing – offering clarity of thoughts through the clutter-free space.
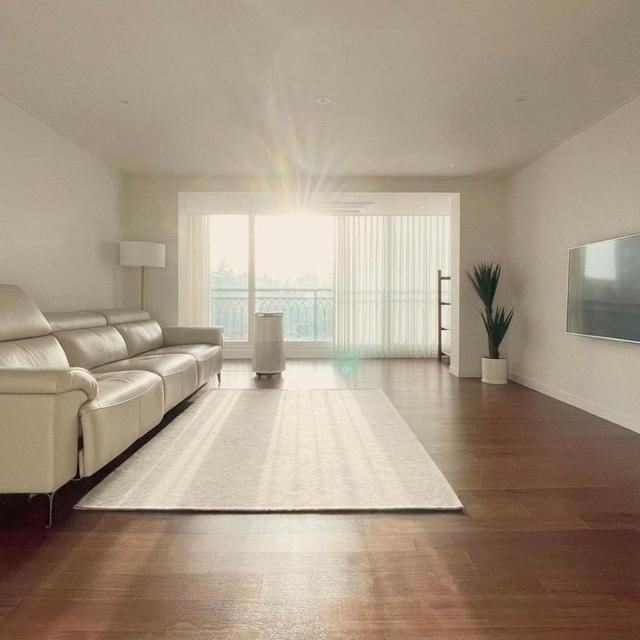
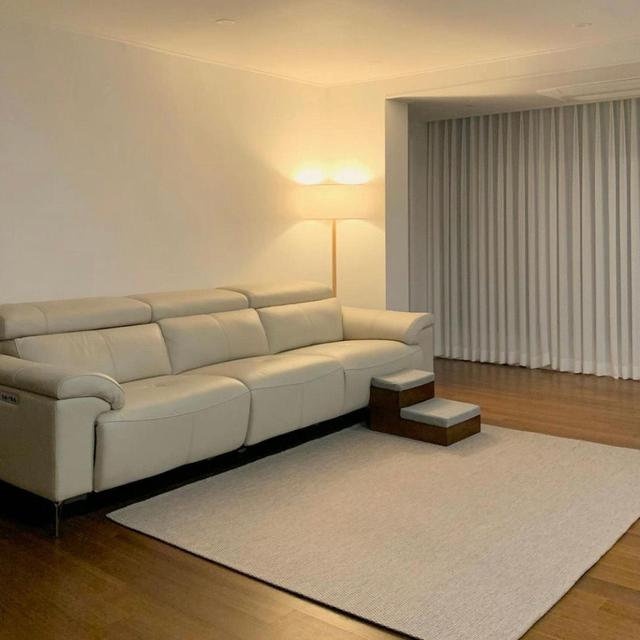
The light shines into the room through the full-length windows that have a railing for safety. A potted plant in the corner of the room is the only anomaly in this space, and yet, it doesn’t seem out of space.
In an alcove before the window, some storage space has been concealed, so that it doesn’t hamper the aesthetic of the home.
This alcove is multifunctional – it can be kept as it is to make the living room seem more spacious, or a round dining table with two chairs can be kept here, to enjoy a view while eating.
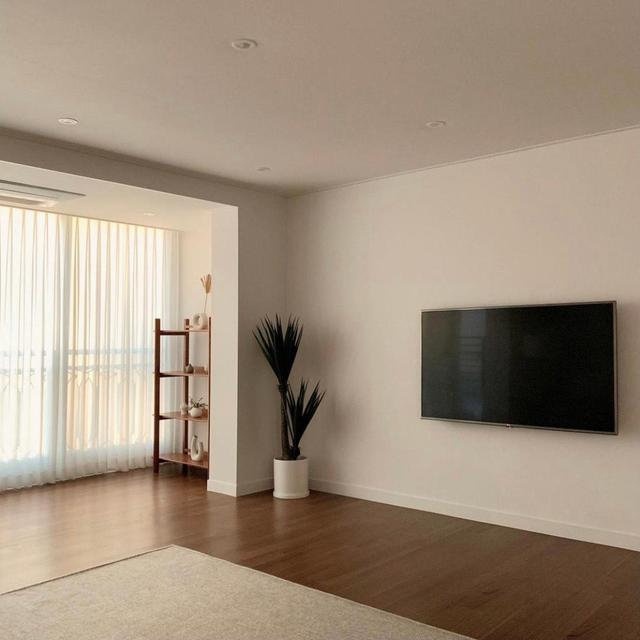
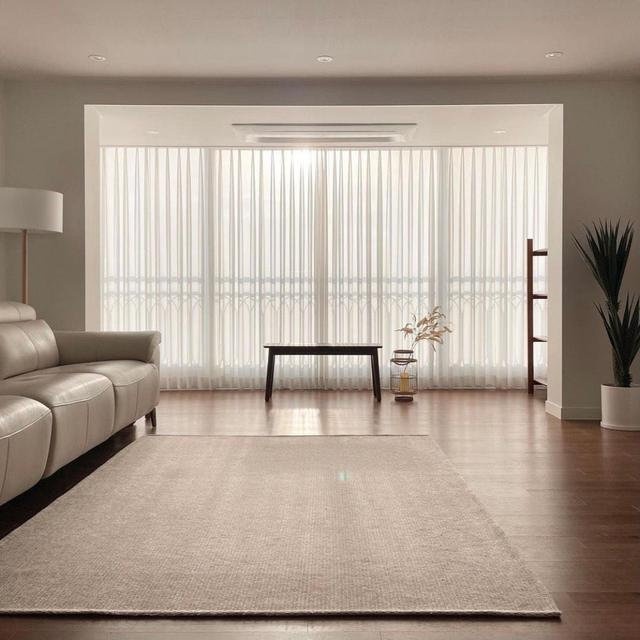
On the opposite side of the alcove is a small study, formed by a white desk and wooden chair. This space is accessible, yet private to facilitate concentration while working or reading.
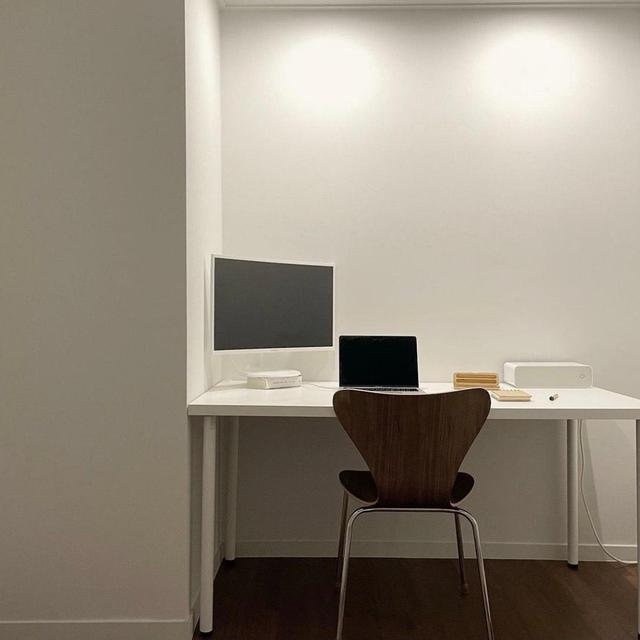
The kitchen has an all-white theme – from the overhead cabinets to the countertop and backsplash. A recessed niche amongst the cabinets in front of the kitchen has dark brown wooden cladding, to highlight a few white statement pieces. A concealed cabinet next to it functions as a tiny pantry to store snacks and a few essentials.
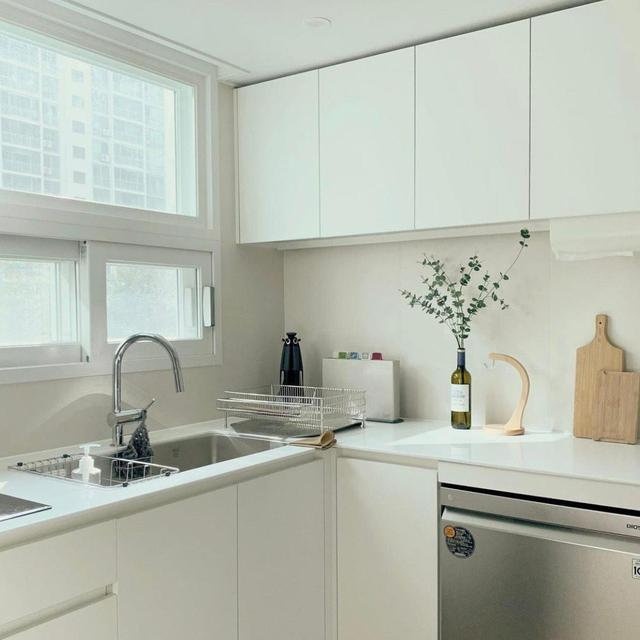
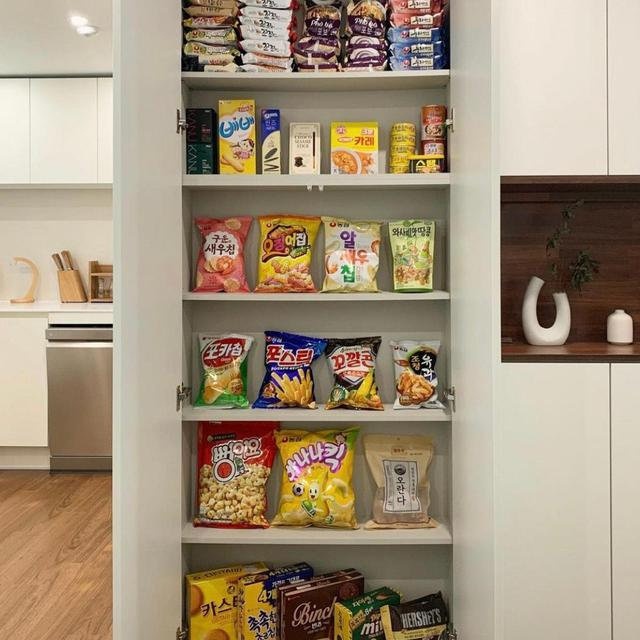
The master bedroom has a super cozy ambiance, thanks to brown flooring paired with white furnishings, and the bay window through which light streams inside. The bay window is the perfect example of a comfy niche to relax in.
The ledge has been clad with wood and furnished with pillows and a small teapoy – a soothing spot to read in, or look outside, after a hectic day at work. It is these little details that highlight the true meaning behind minimalism.
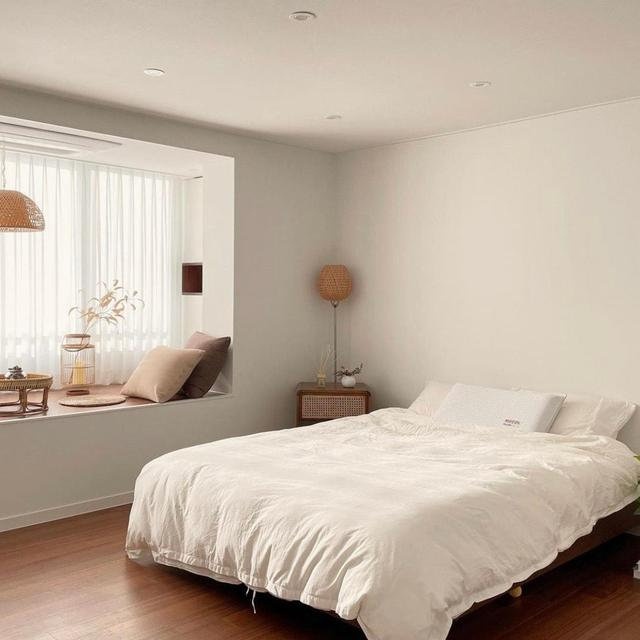
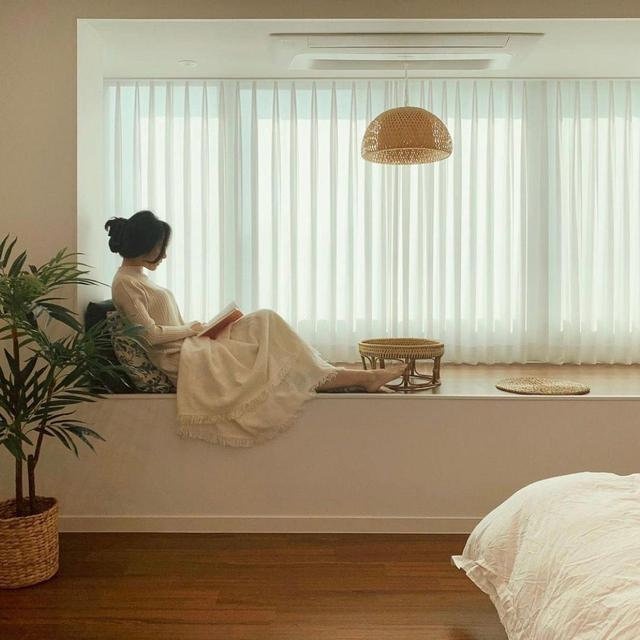
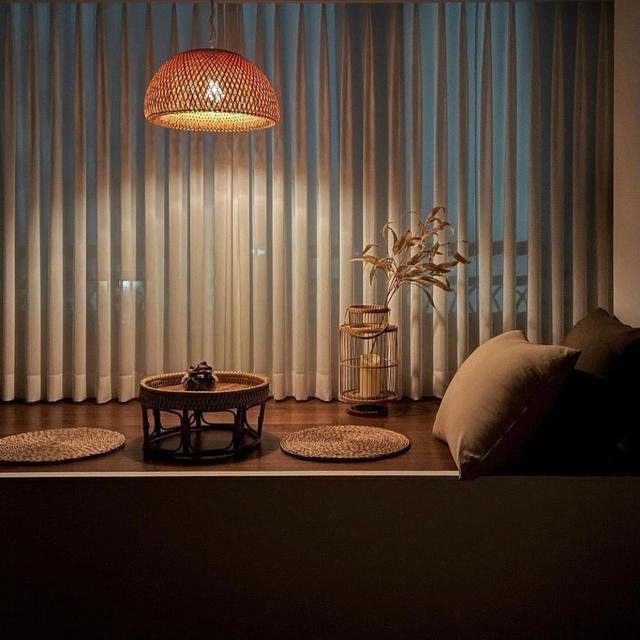
In the bedroom too, a potted plant in the corner adds a hint of vibrancy to the room, without contrasting the overall theme. A small cabinet has been concealed behind the wall of the ledge for additional storage.
A long, white, full-length built-in wardrobe graces the wall opposite the bed, hence, offering storage space while adding to the room’s decor.
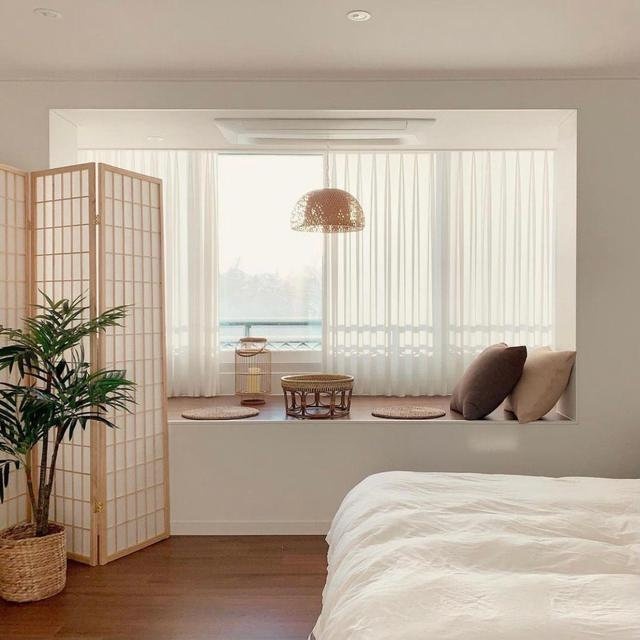

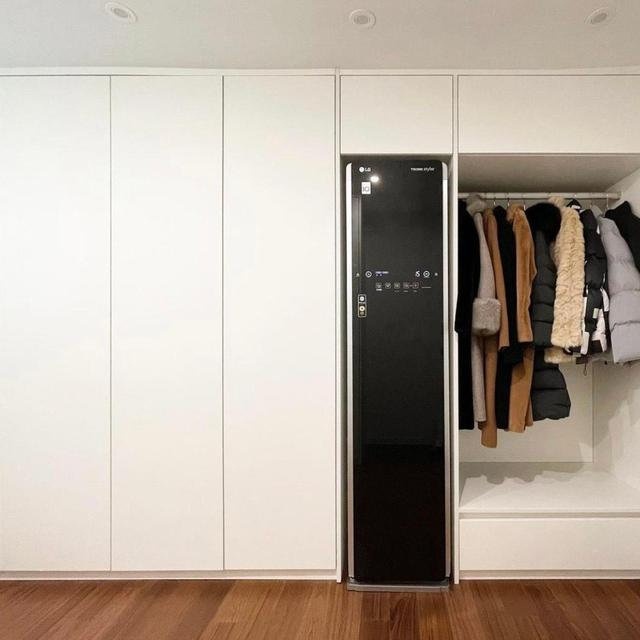
The home is a melody of details that explore and ultimately define what minimalism truly means. From the two-toned color palette to the neat, clean lines that also function as decor elements, this house in Seoul leverages minimalism to the fullest.
Interested for more amazing house designs? Check out our collection of house design articles now.



