The facade of the home hints at the theme the interiors follow. The lower level is a grey mass punctuated by a gate with vertical laths, and the upper level is fronted by an amazing green terrace.
White and wooden walls rise from each side of the upper story, to form the balustrade for the terrace garden.
The Concept:
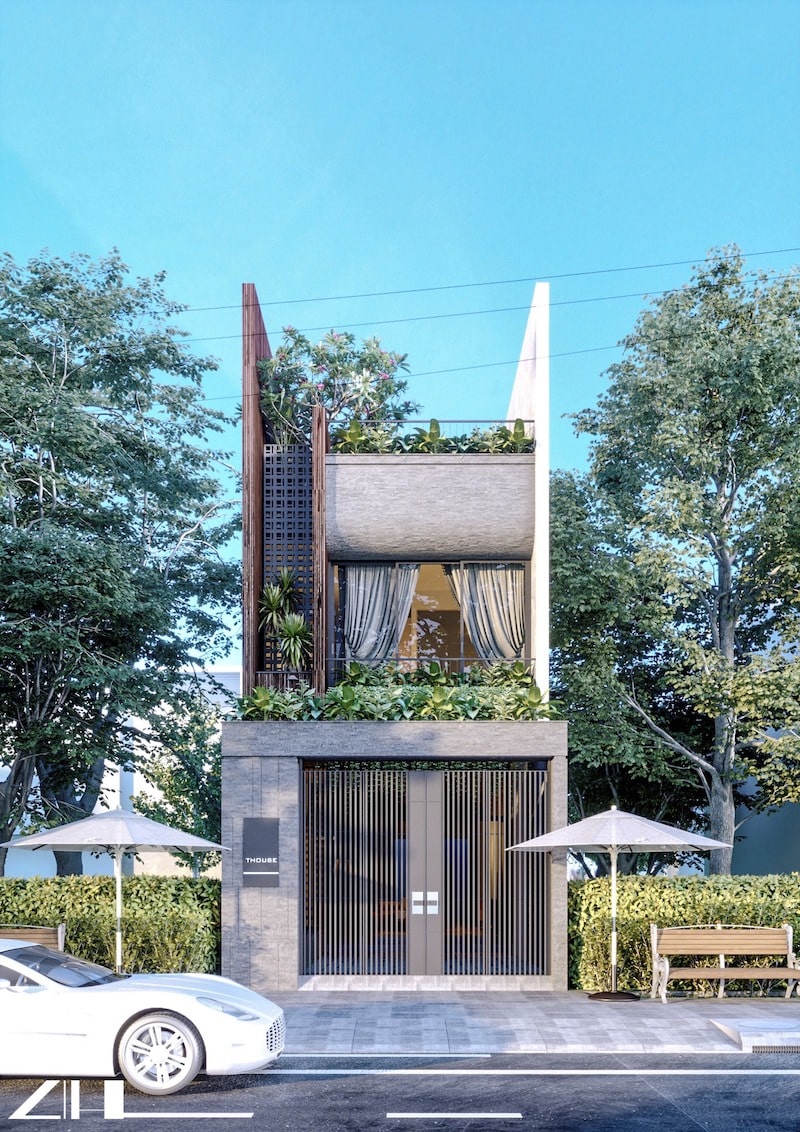
The shaded entrance foyer features a small green pocket with trailing plants and a tree, set against an accent wall that continues into the living room. Some collectibles that highlight the region’s culture and tradition flank the entrance.
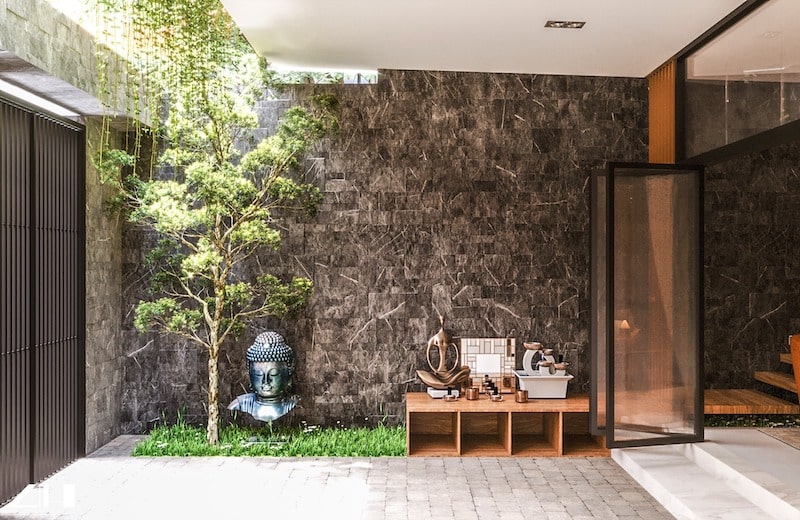
The living room with its earthy tones exudes comfort. Its brown leather sofa is juxtaposed against a grey, stone-clad accent wall, from which the open-riser staircase ascends to the top floors.
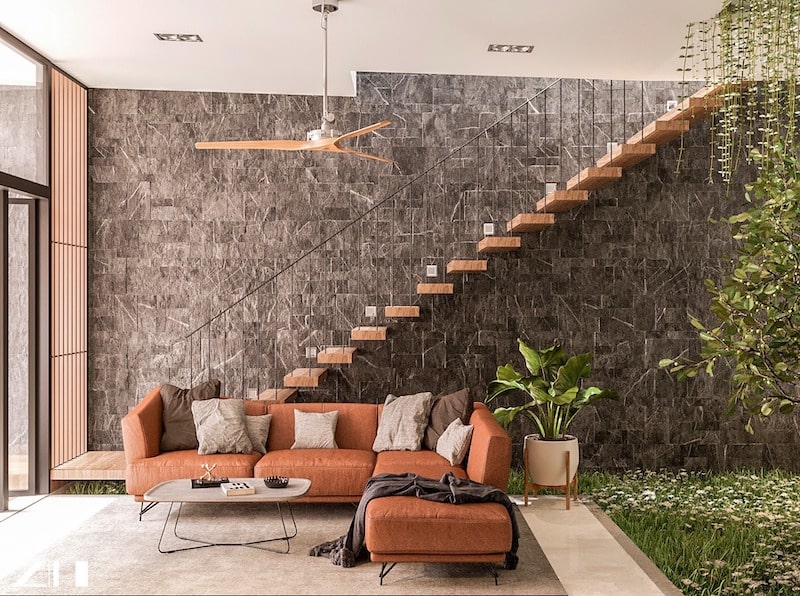
The highlight of the space and perhaps the whole house is the indoor courtyard, that separates the living area from the dining.
Set against the backdrop of a cool grey stone wall, a tree rises from the flowering grasses below, making it a mesmerising treat for the eye. Trailing plants pour in from the skylight along with sunlight.
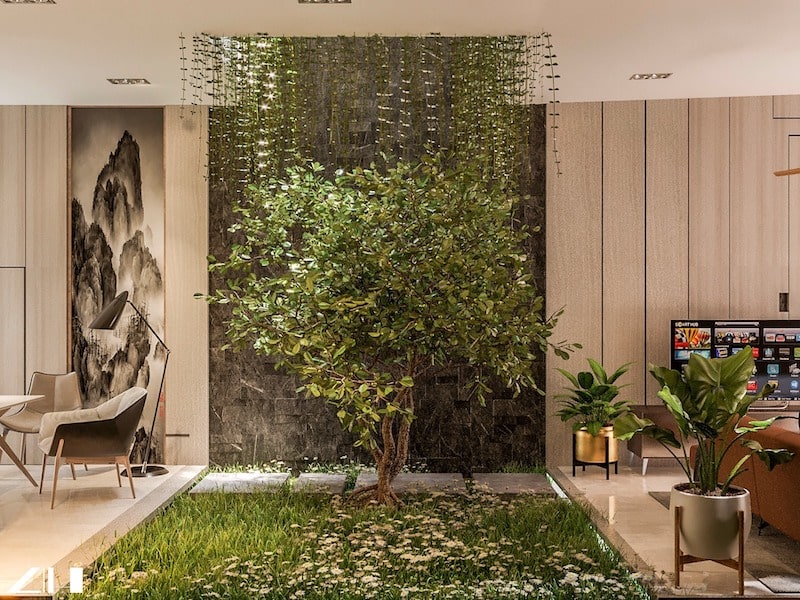
The dining area and kitchen have a classy white and grey theme. The custom-made chairs of the dining set are the highlight here, along with the attention to detail that has gone into curating the compact kitchen.
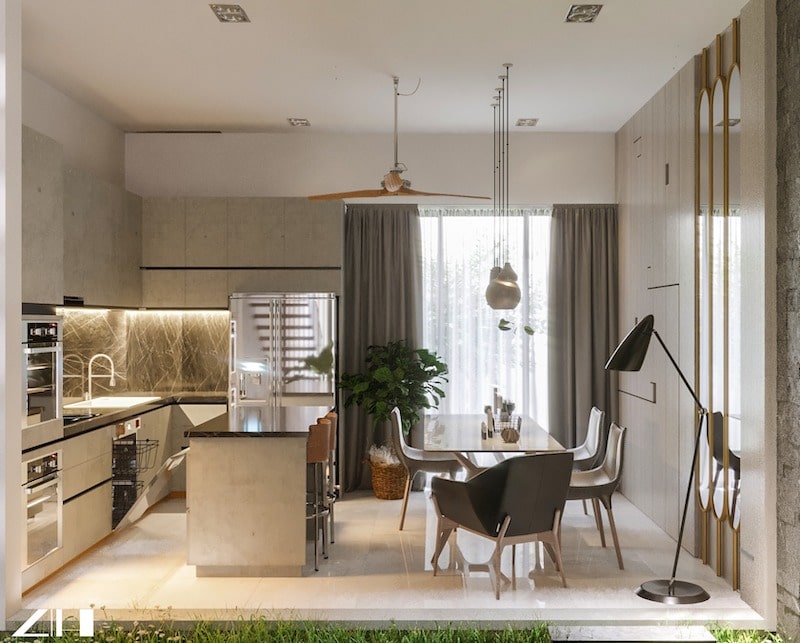
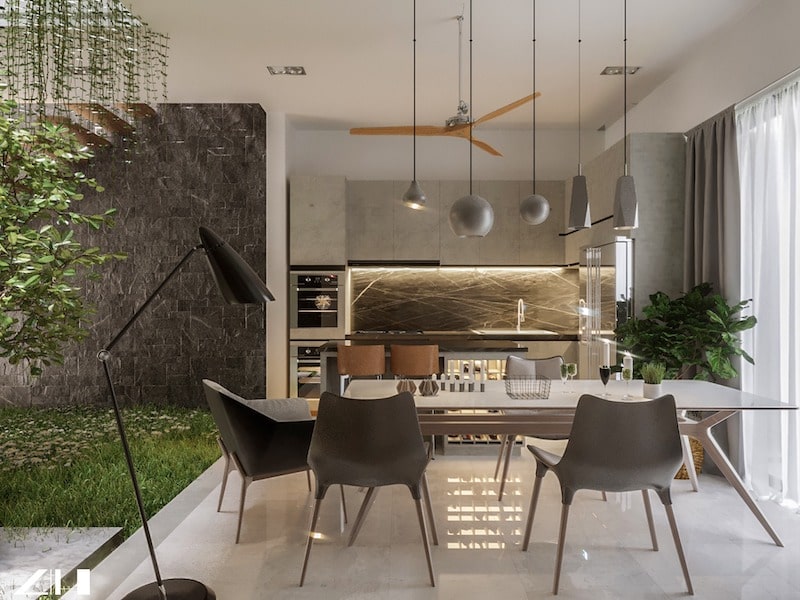
An open-riser staircase leads up to the first floor, where the bedrooms are. The guest bedroom follows a grey and white palette, to give it a cozy look.
The TV is mounted on an exposed concrete accent wall, and the headrest of the bed is a concealed storage space, where books can be stored.
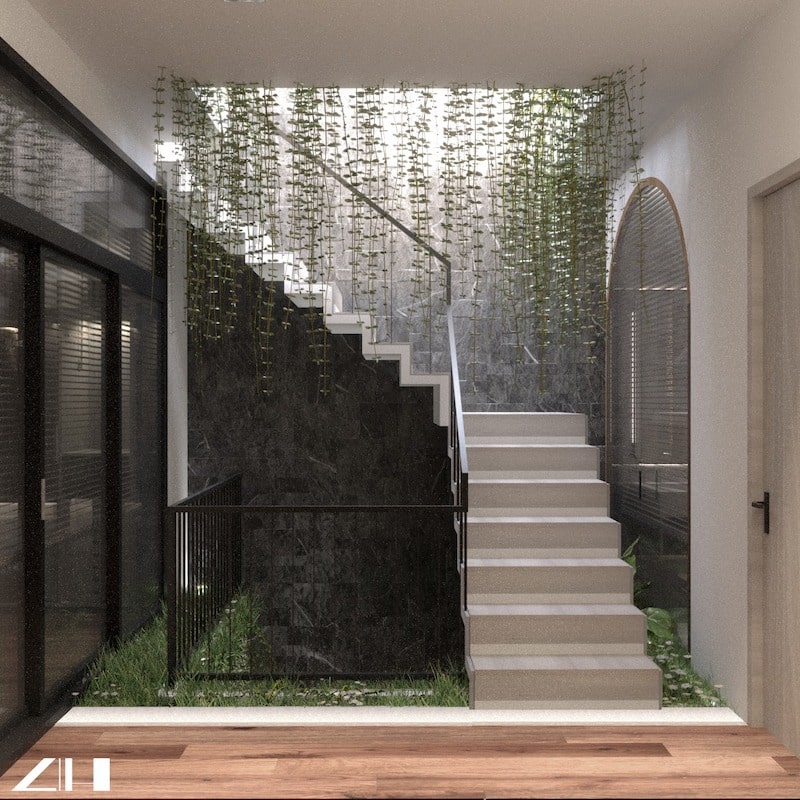
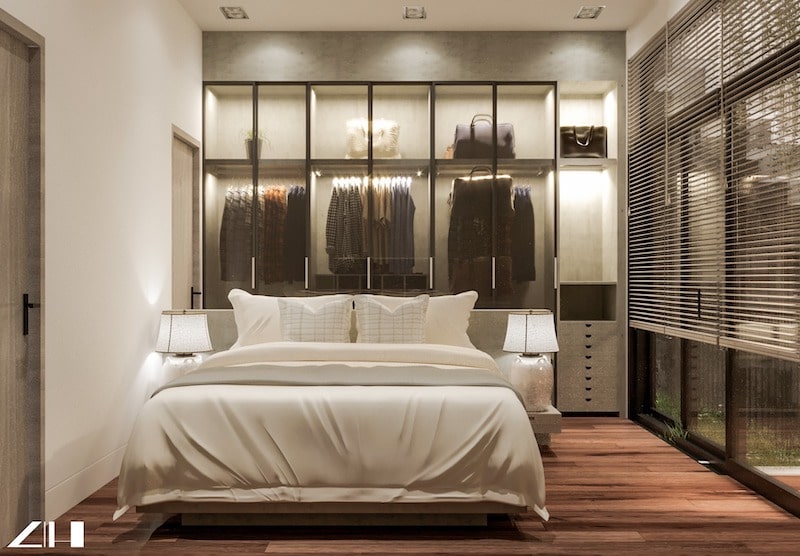
Behind the bed is a translucent, built-in cupboard that offers ample storage space. The bedroom has a view into the common area through glass partitions that can be covered by blinds.
From here another staircase leads up to the lounge in the terrace garden.
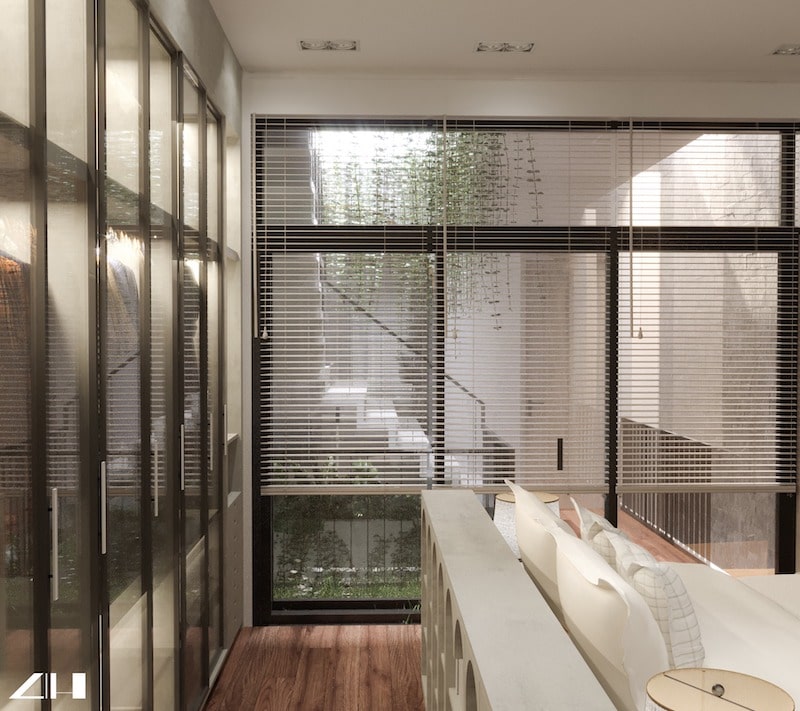
The spacious master bedroom has an exposed concrete wall that’s complemented with a white false ceiling and wooden flooring. It opens into a private balcony, where potted plants create a cozy nook.
A recurring theme in this room is that of arches, be it the arch-shaped internal window to the bathroom, or the opening to the walk-in closet and master bath.
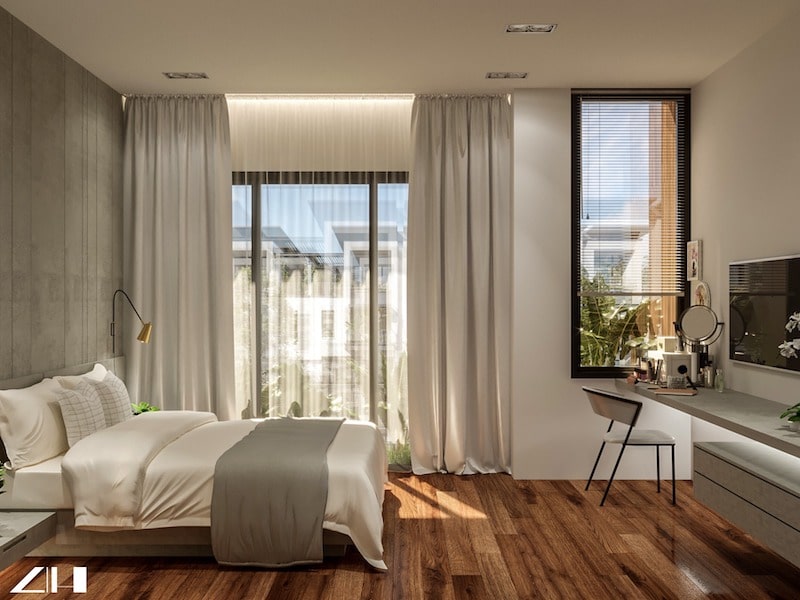
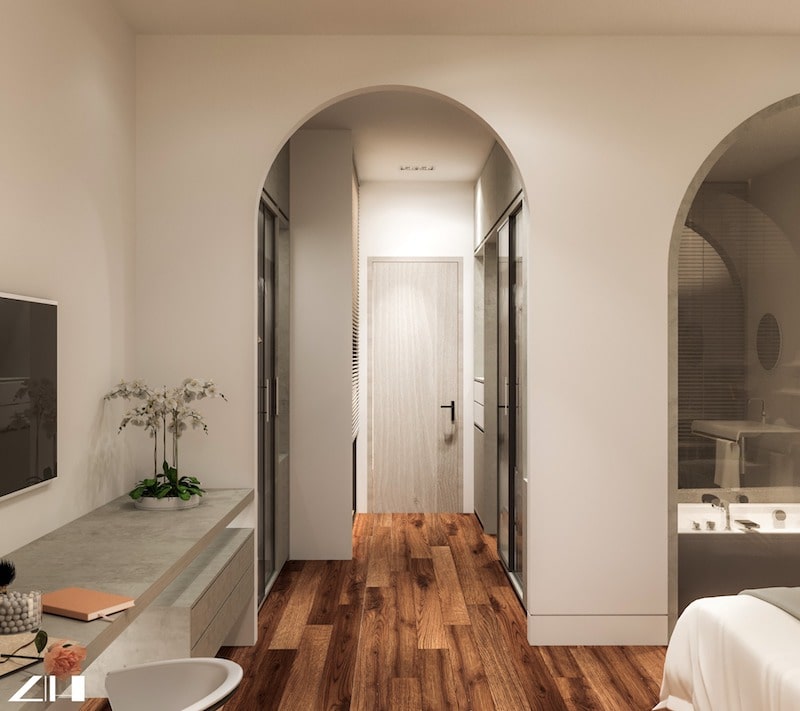
The walk-in closet has an all-grey theme, whereas the master bath features white fixtures with pale grey tiles.
On one side, it has a visual connection with the bedroom, and on the other side with the staircase that leads to the terrace garden.
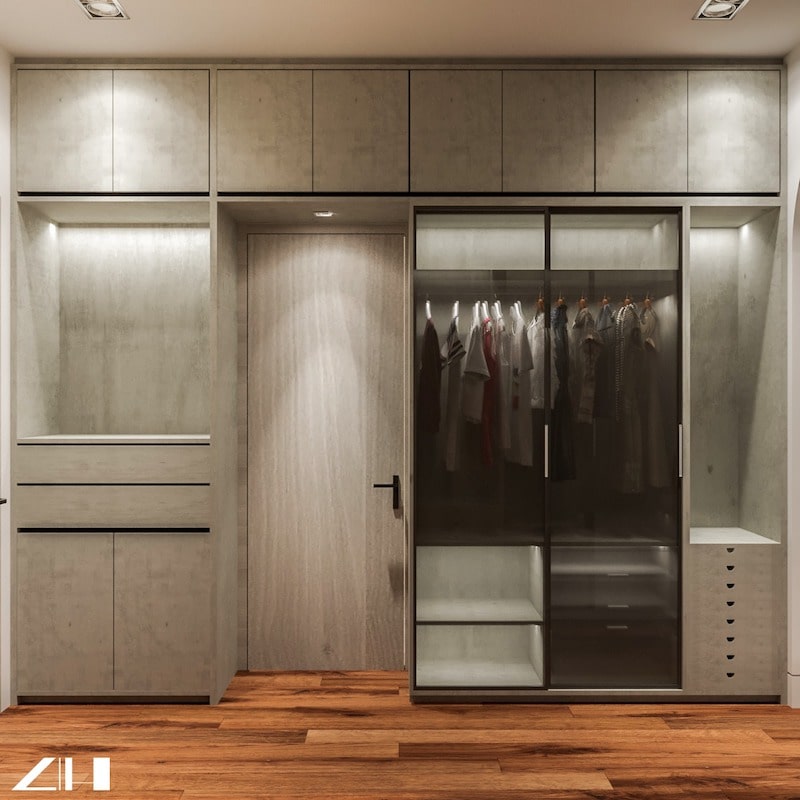
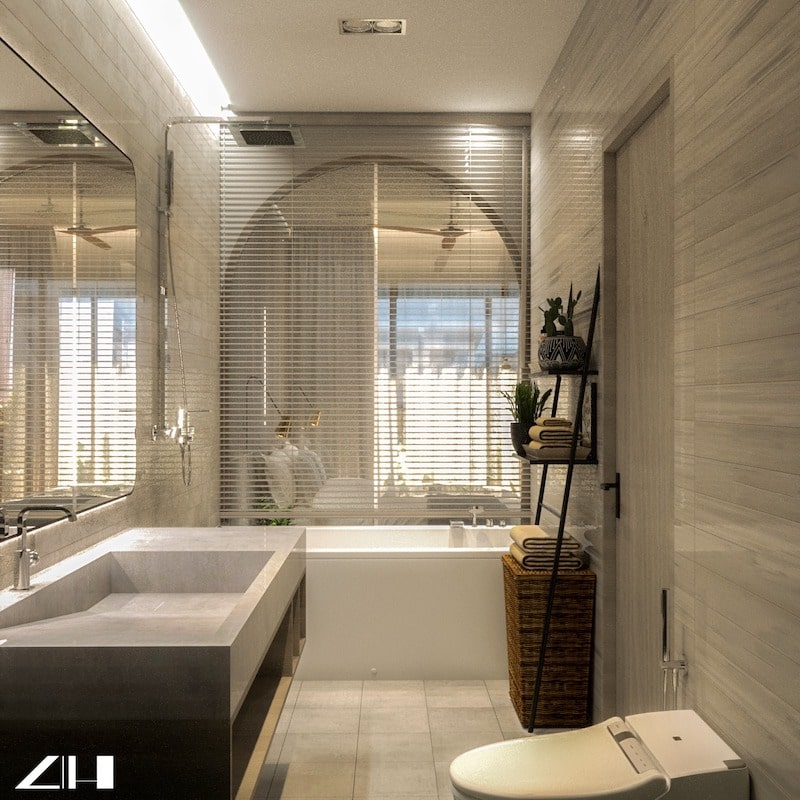
The second floor features a semi-open barbecue plus dining area, a lounge set amidst a terrace garden, and a luxurious, dark-themed common bathroom. This floor is the perfect entertainment spot or just a space to bond with family.
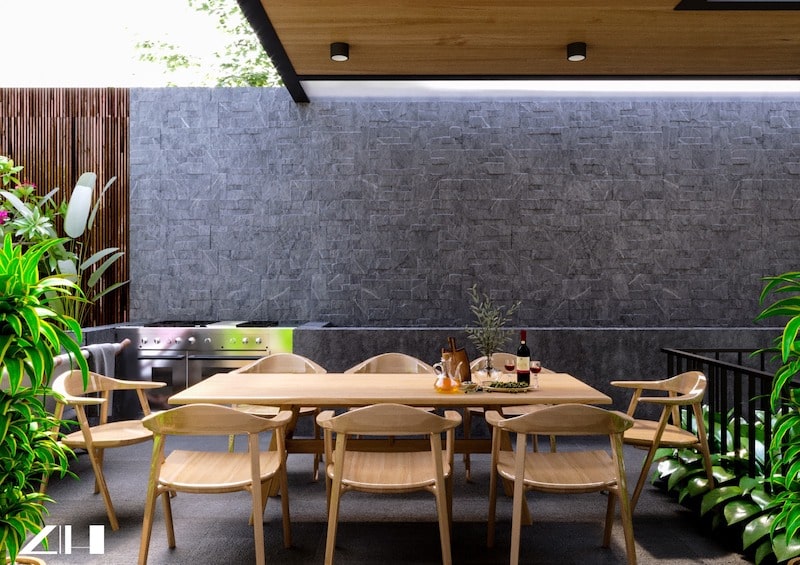
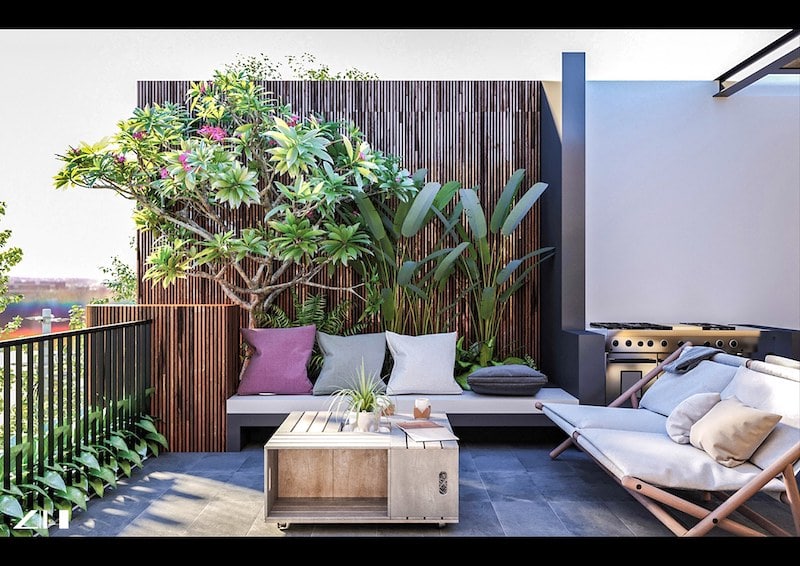
The house doesn’t fail to strike an impressive balance between nature and the built environment.
Its classy white and grey tones that are peppered with some earthy hues, also reflect the balance between the contemporary structure and nature, making it a true paradise amid a busy neighbourhood.
Interested for more amazing house designs? Check out our collection of house design articles now.



