The Ban Rim Na House in Vietnam sets a picture-perfect scene: a stark white house with clean lines, set against clear blue skies and green rice paddy fields.
Though the house is quite compact, its simplicity sprinkled with modern elements helps retain its unique identity, without making it stand out too much in the context.
Project: Ban Rim Na
Architect: DEPTH Architect
Location: Thailand
Exterior Area:
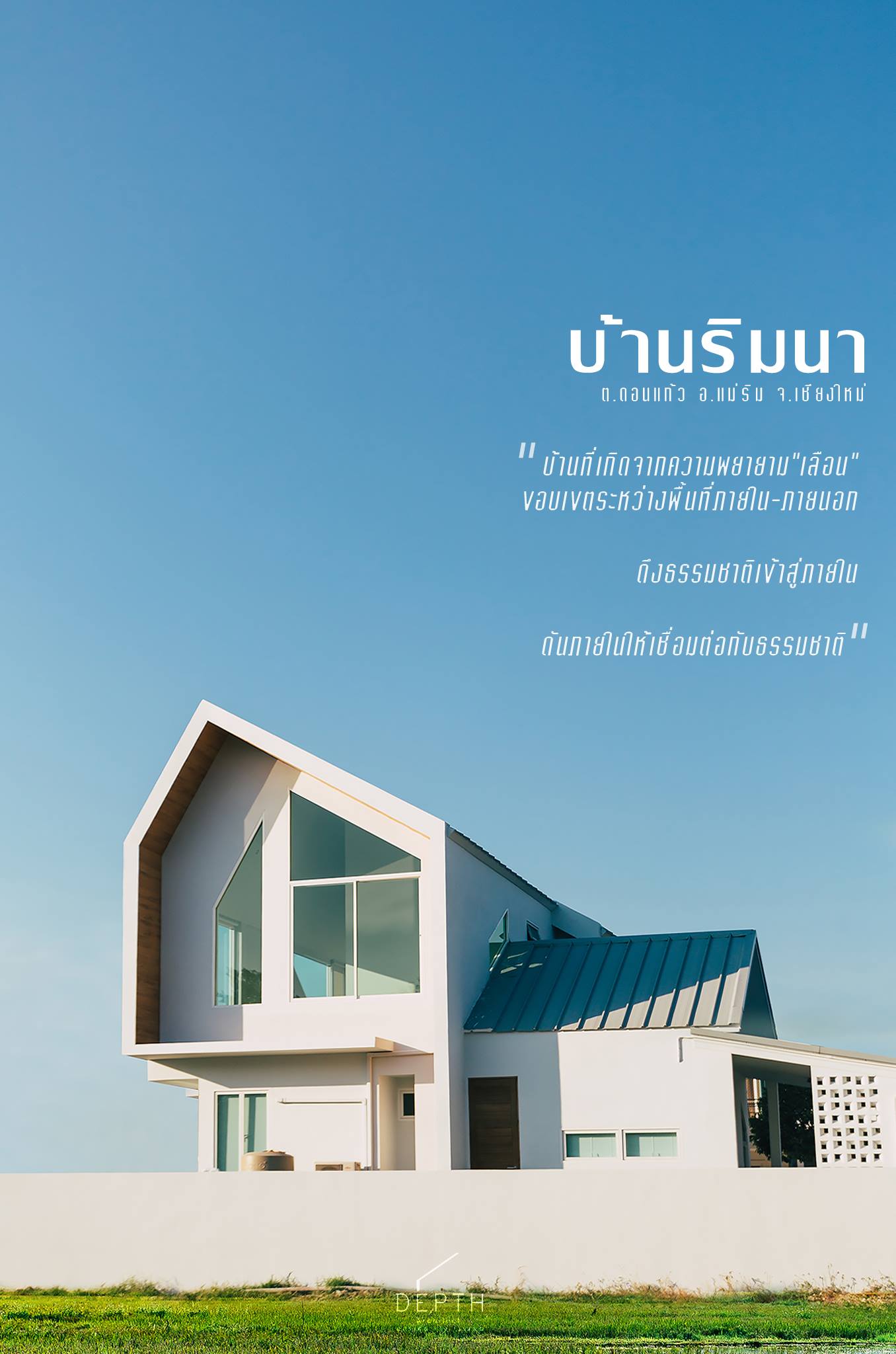
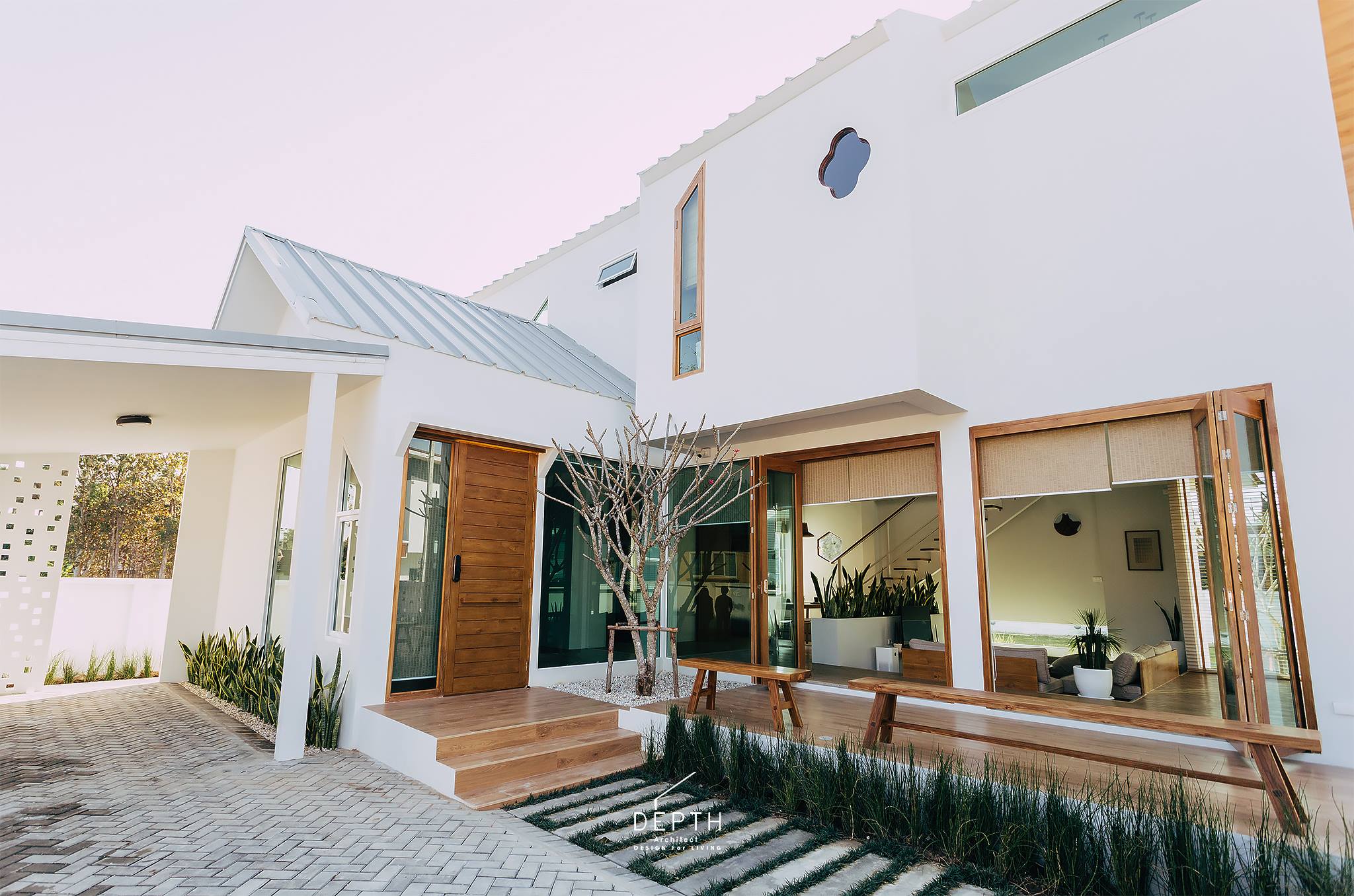
Depth Architect Studio designed this house, keeping in mind the client’s desire for minimalism, geometry, white colors, and natural wood as a material.
These four ideas were then harmoniously converged with key design elements like the orientation and habits of the residents.
Interior Area:
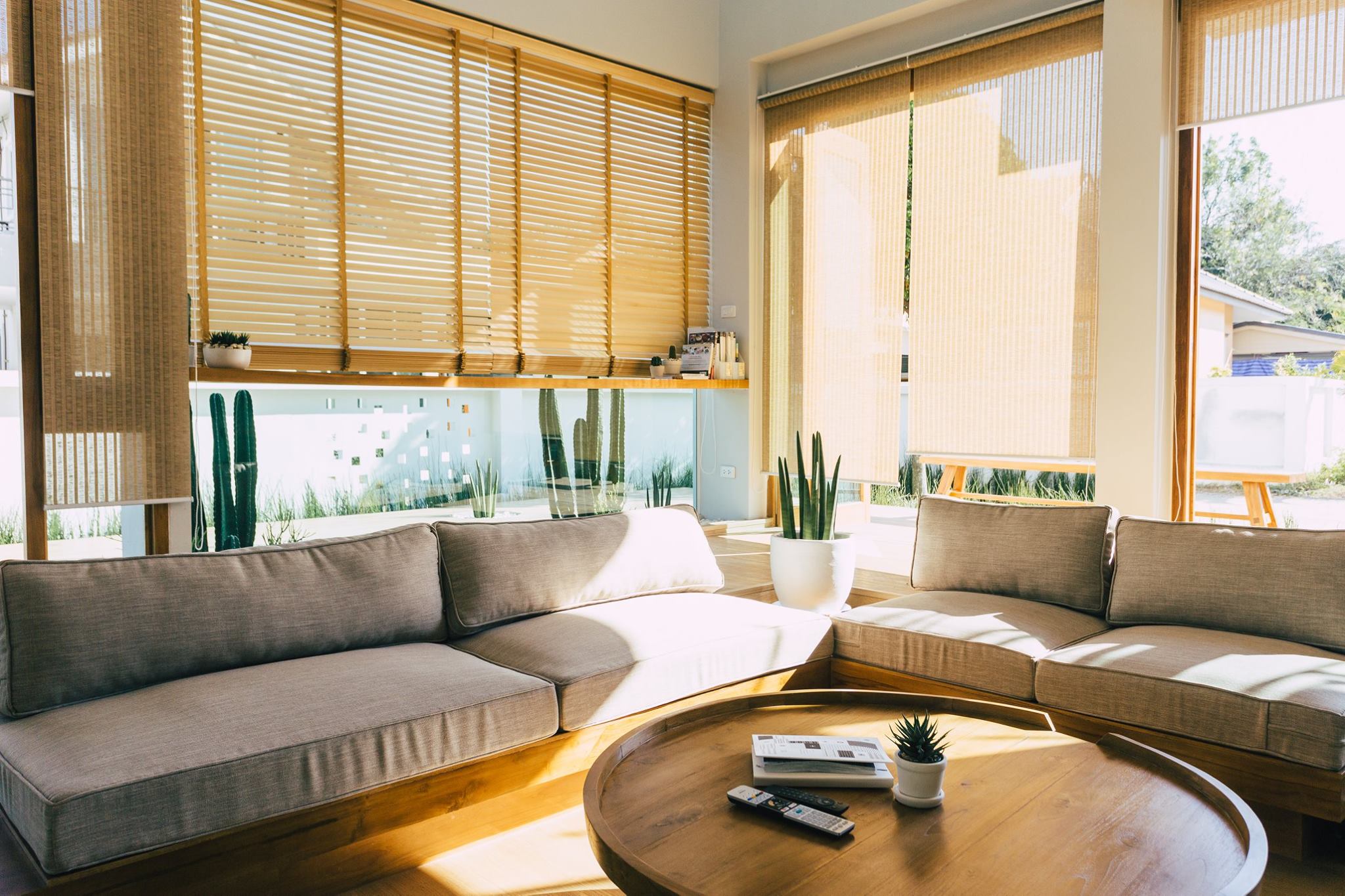
The first living room is located in the southwest part of the house, which overlooks the rice paddy fields. This way, the owner who goes to work early can enjoy the gorgeous view and relax before leaving. However, this space gets too hot in the afternoon when the owner returns from work between 1 and 2 pm.
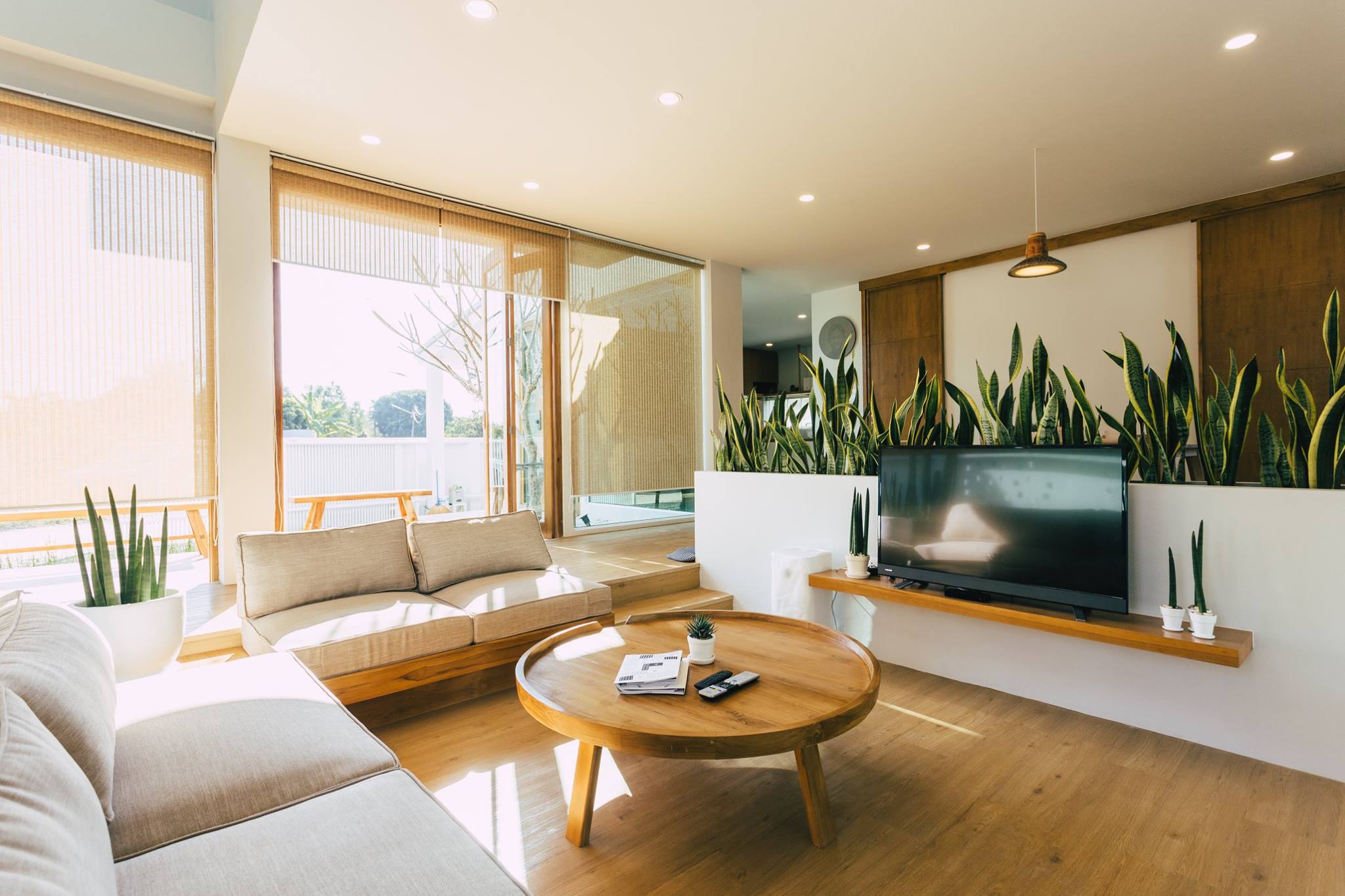
Therefore, a second living was created towards the north of the house where the diffused sunlight allows the residents to lounge around comfortably all day. To establish a sense of continuity between the living rooms a level difference was created.
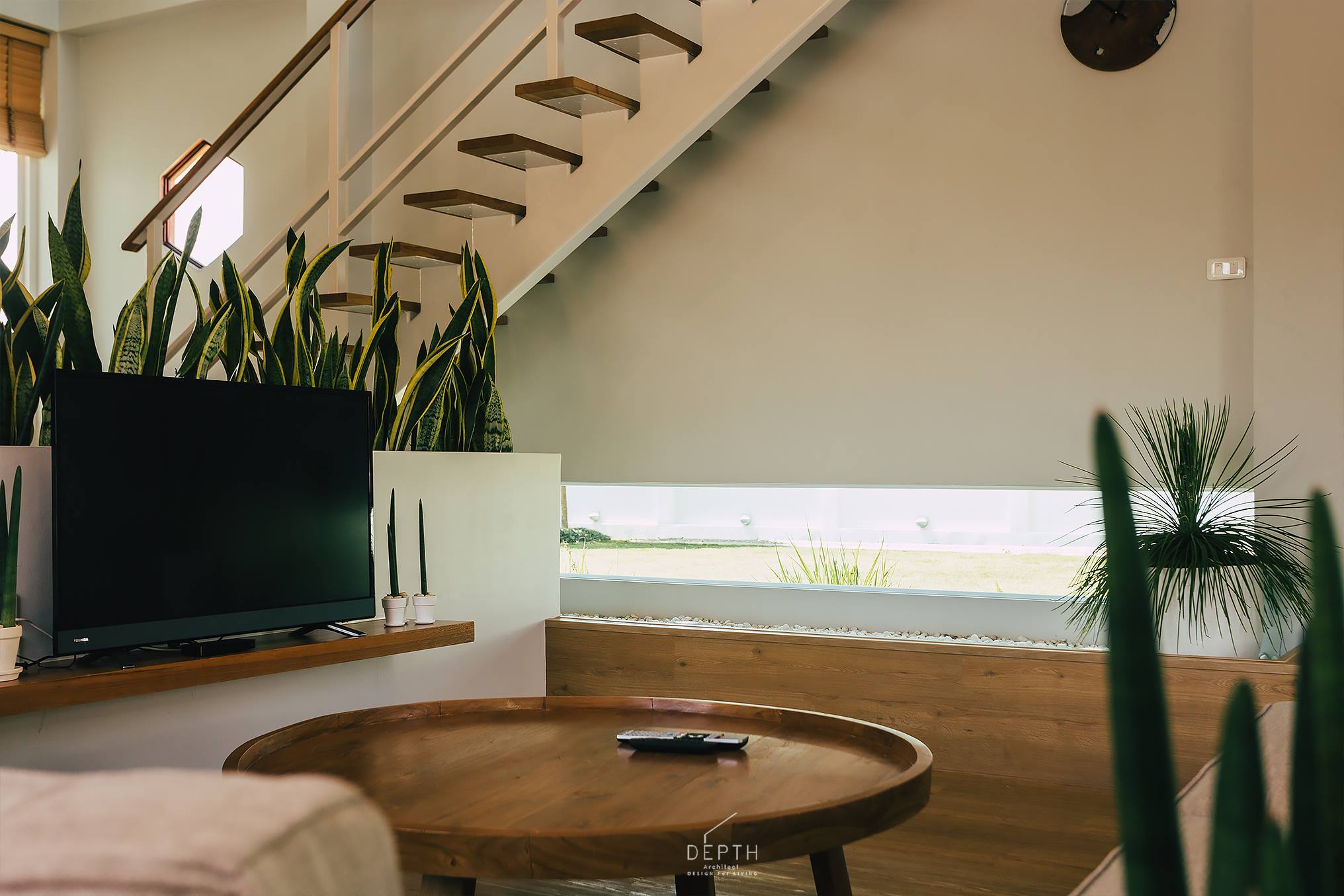
In the northern living room, large windows framed by triangular eaves offer stunning views of the greenery outside, while adding some playful geometric shapes as the owners desired.
There’s also an eye-level glass niche underneath the stairs so that the residents can enjoy the view while sitting on the sofa.
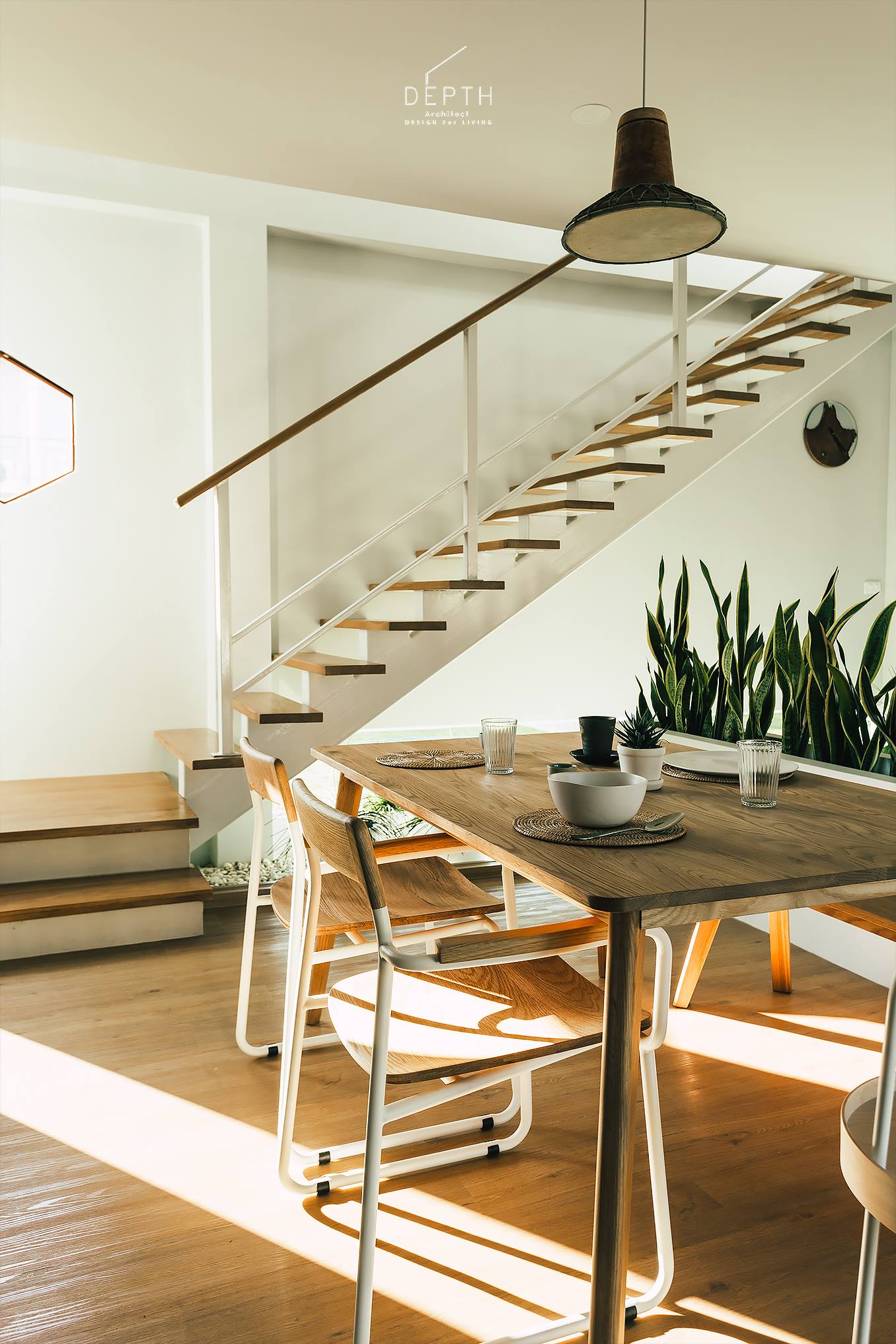
This falls in line with the architect’s concept of using several design techniques to make the mesmerising views stand out as much as possible.
Plants such as Dragon Tongue and Frangipani have been utilised in the indoor spaces to purify the air, and cast playful, interesting silhouettes around the house.
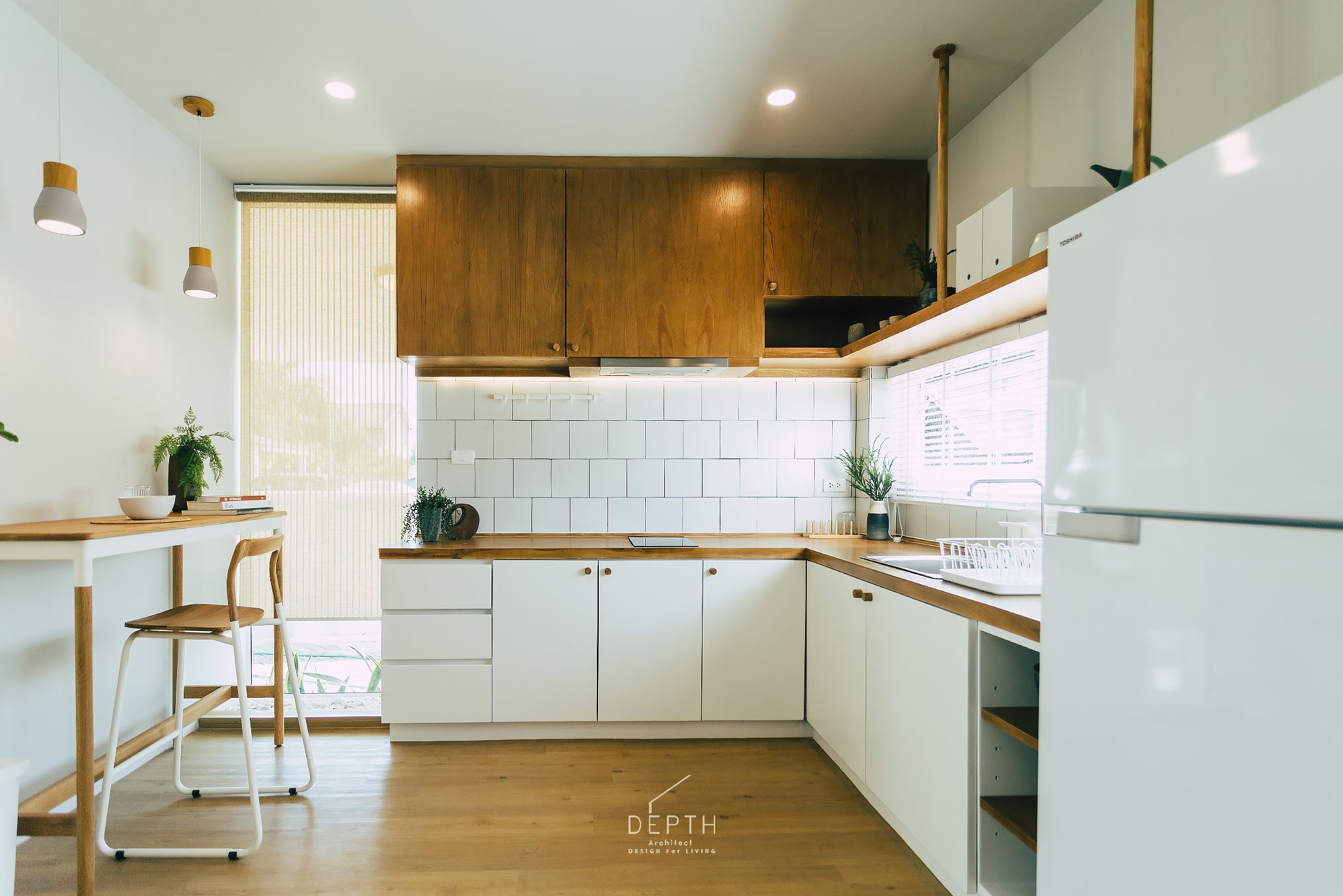
The L-shaped kitchen follows the material and color palette of the rest of the house, with wooden overhead cabinets, a wood-clad countertop, and white cabinets below.
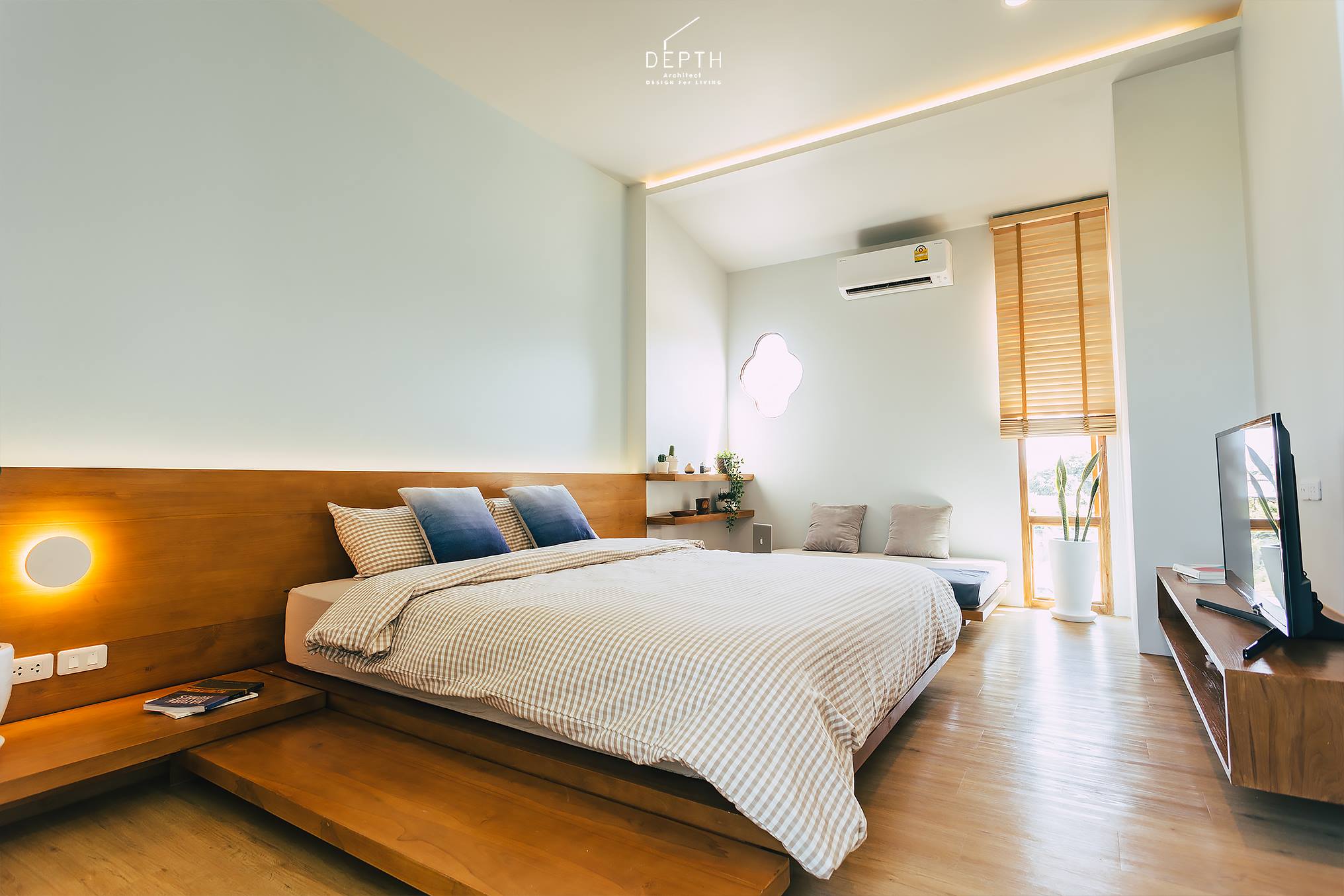
The master bedroom is located towards the east to cater to the owner’s preference of sleeping in a room that’s never completely dark. Cloud-shaped windows in the bedroom, let in ample light as the sun rises in the morning.
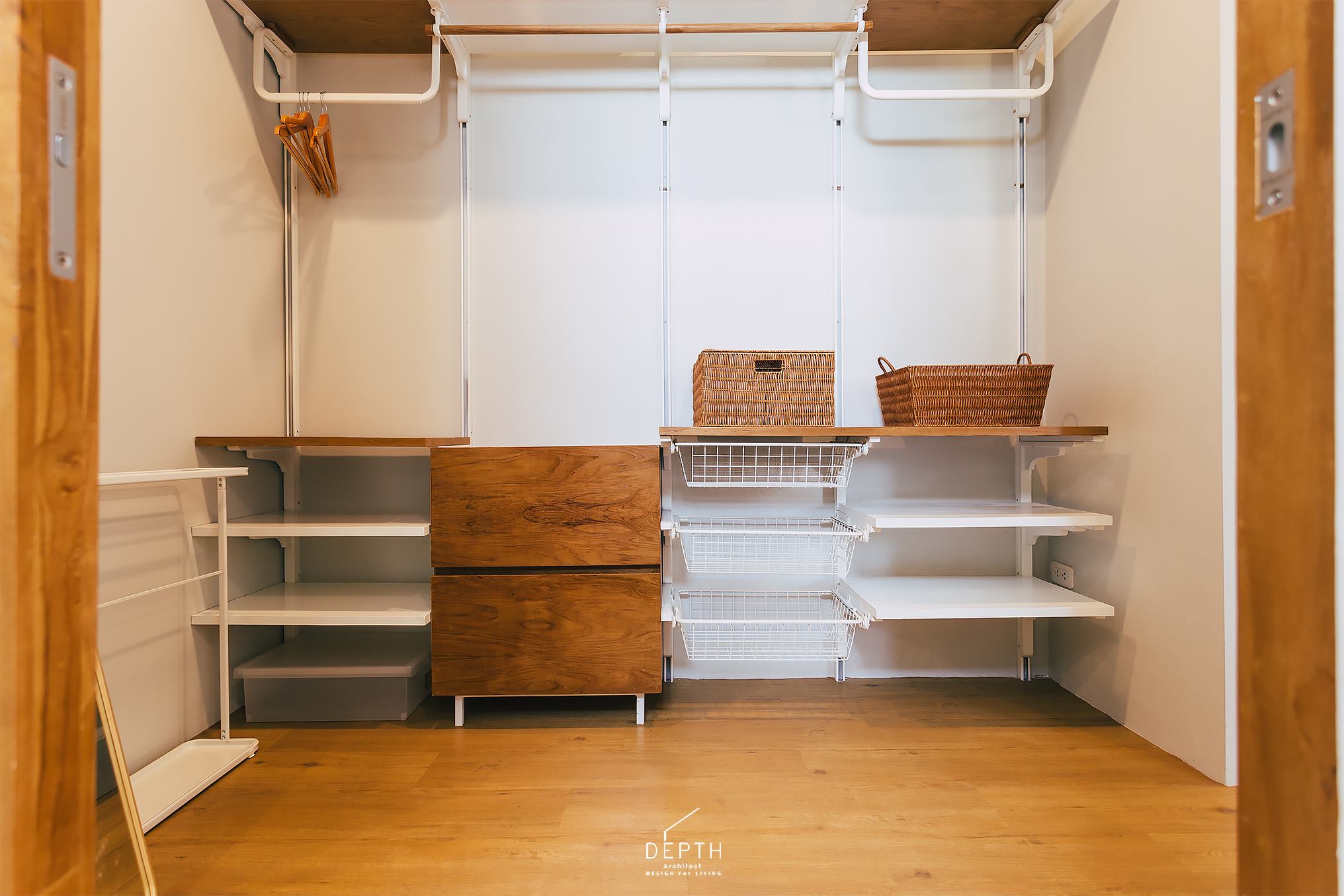
The minimalist house has been designed so that it reflects the owner’s personality. Even the walk-in wardrobe is in sync with this percept, for the family didn’t have a lot of things to store. So, a simple closet with baskets, hangers, and drawers was made.
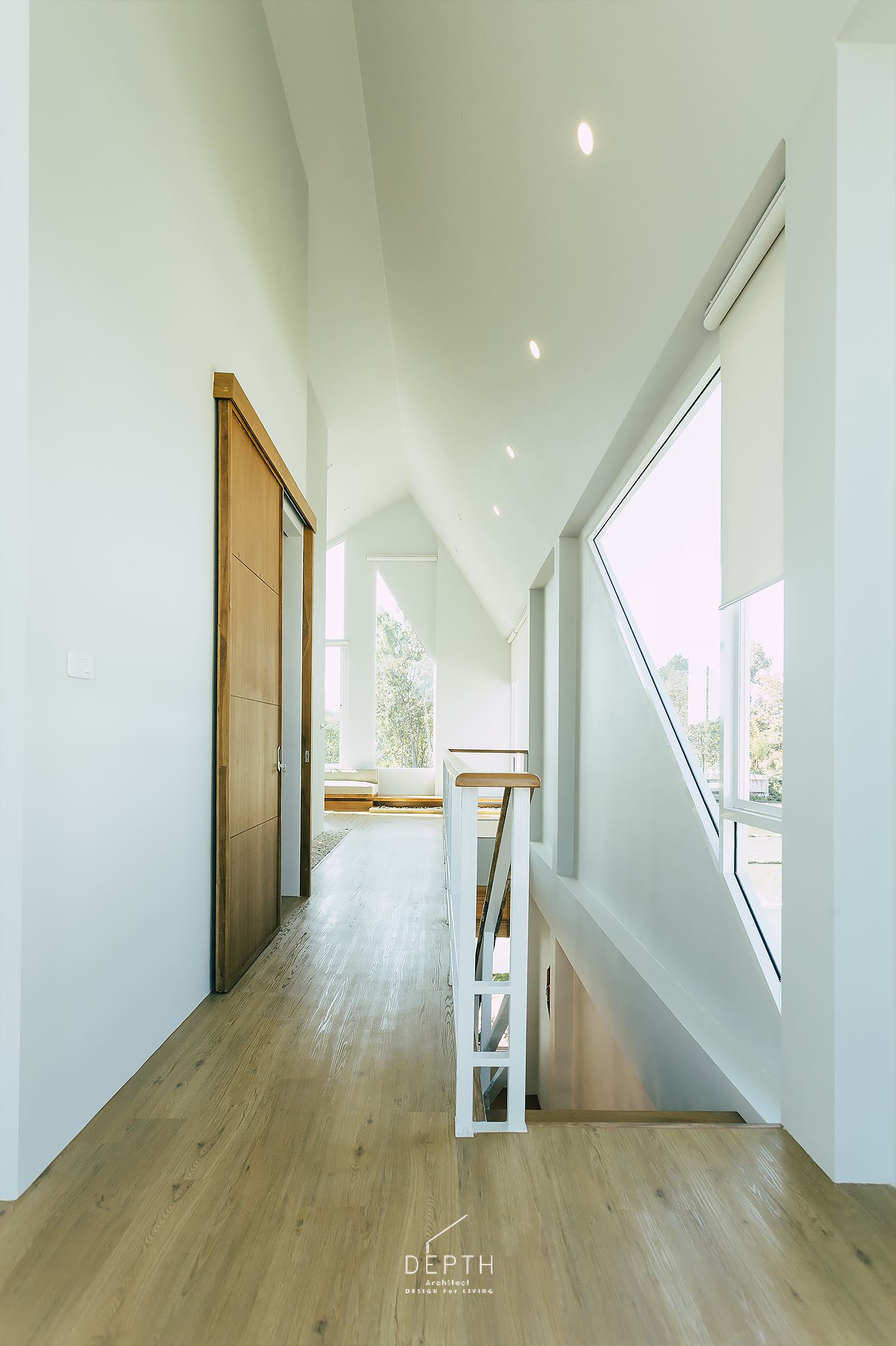
The spatial configurations create a seamless flow of function in Ban Rim Na House. Attention to detail is one of the key aspects that shaped how the home turned out.
The use of levels and landscape elements to create segregation in an open plan opens up the compact house.
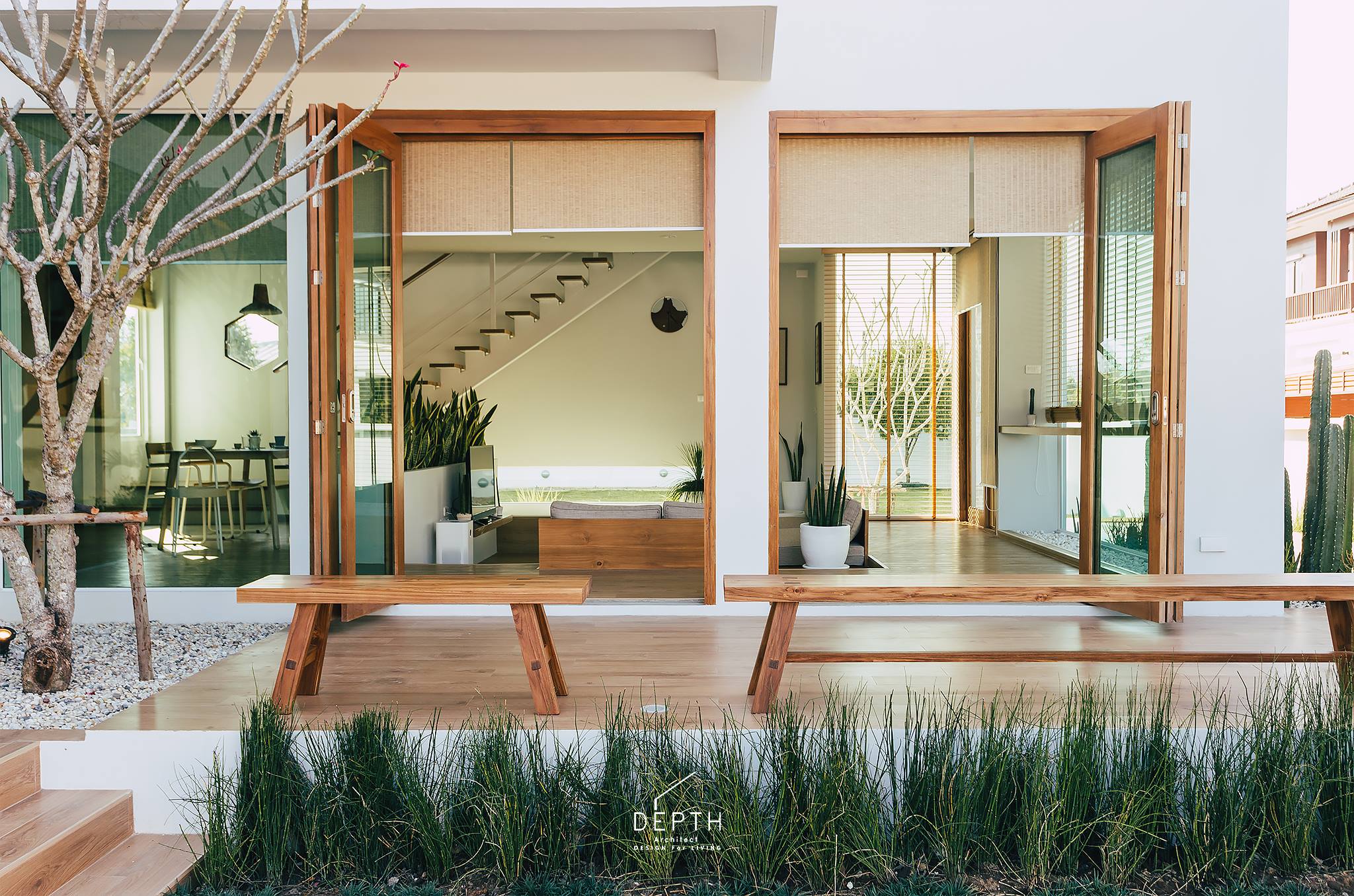
From the facade of the house that’s designed by gable roofs with ridged roofing and triangular glazing to the wall cornices, wooden paneling, interior landscaping, and benches, the minor themes of each space merge into one cohesive concept.
All images are taken from DEPTH Architect unless otherwise stated.
Interested in more amazing house designs? Check out our collection of house design articles now.




