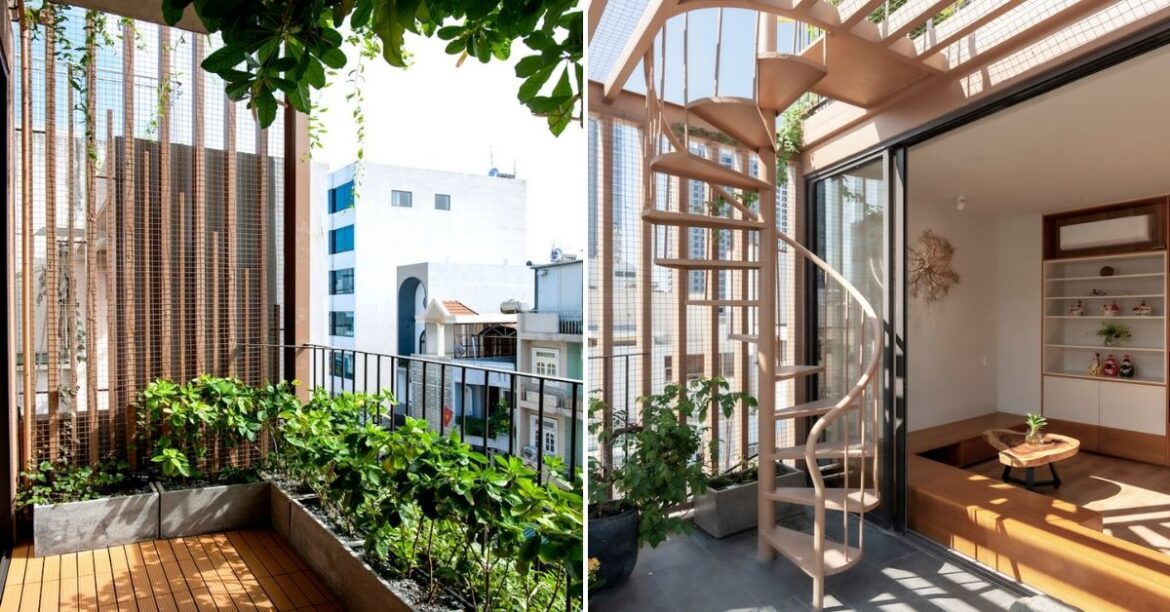Located on an eighty square meter plot along a busy street in Ho Chi Minh City, Vietnam, the Tree House is a 6-level townhouse that falls under the typology of a mixed-use urban home.
As its name suggests, the home’s design concept is inspired by a tree’s form.
Project: Tree-House
Designer: ROOM+ Design & Build
Location: Vietnam
Exterior Design:
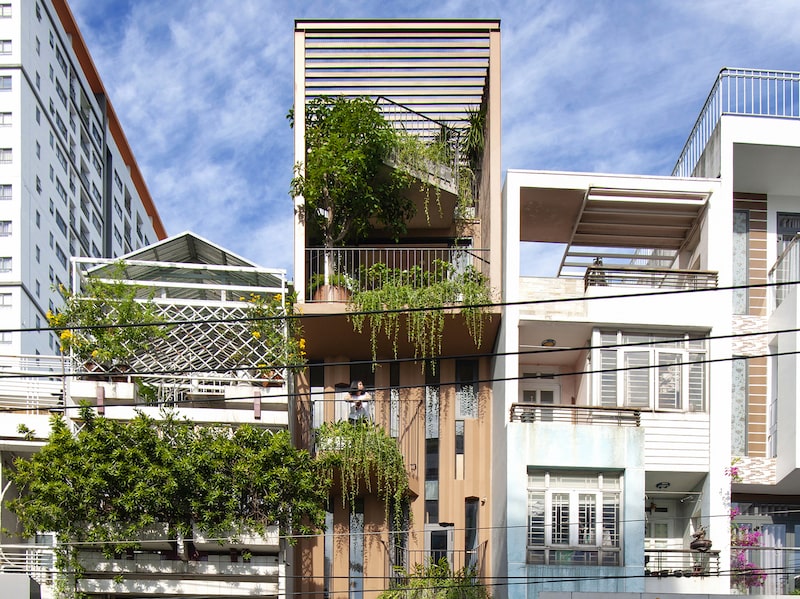
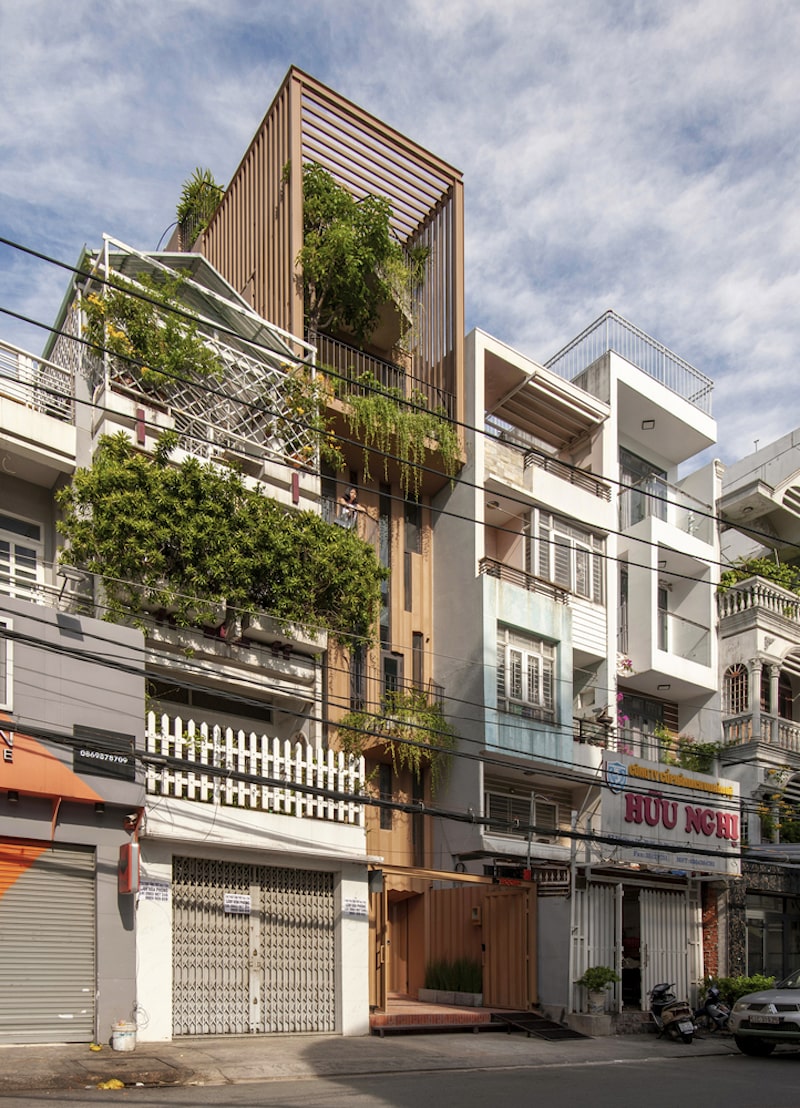
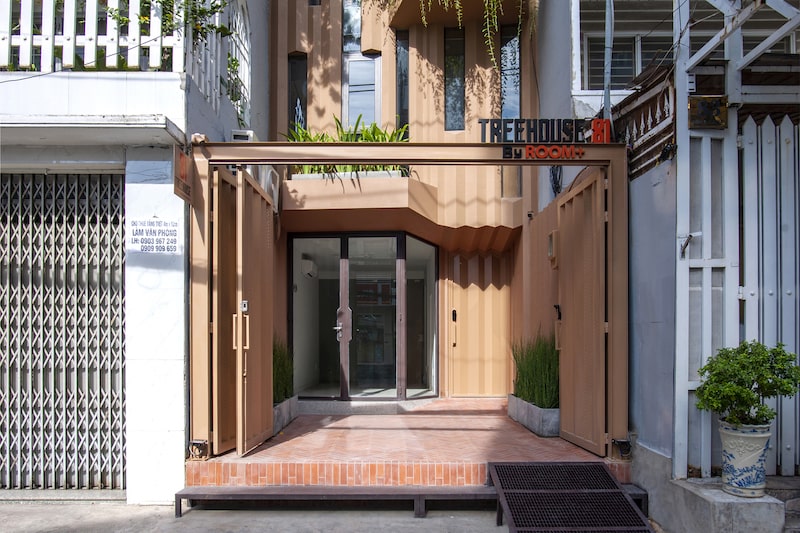
The building’s foundation is akin to the tree root, a shop and entrance form the lower part of the trunk, and the 6 studios build up the tree trunk and have verdant, cantilevered balconies to resemble branches.
The double-height pergola and massive terraces form the tree’s canopy. The facade’s zig-zagging walls have a sand-washed finish, which represents the ridges of tree bark while acting as a buffer against the street noise.
Interior Design:
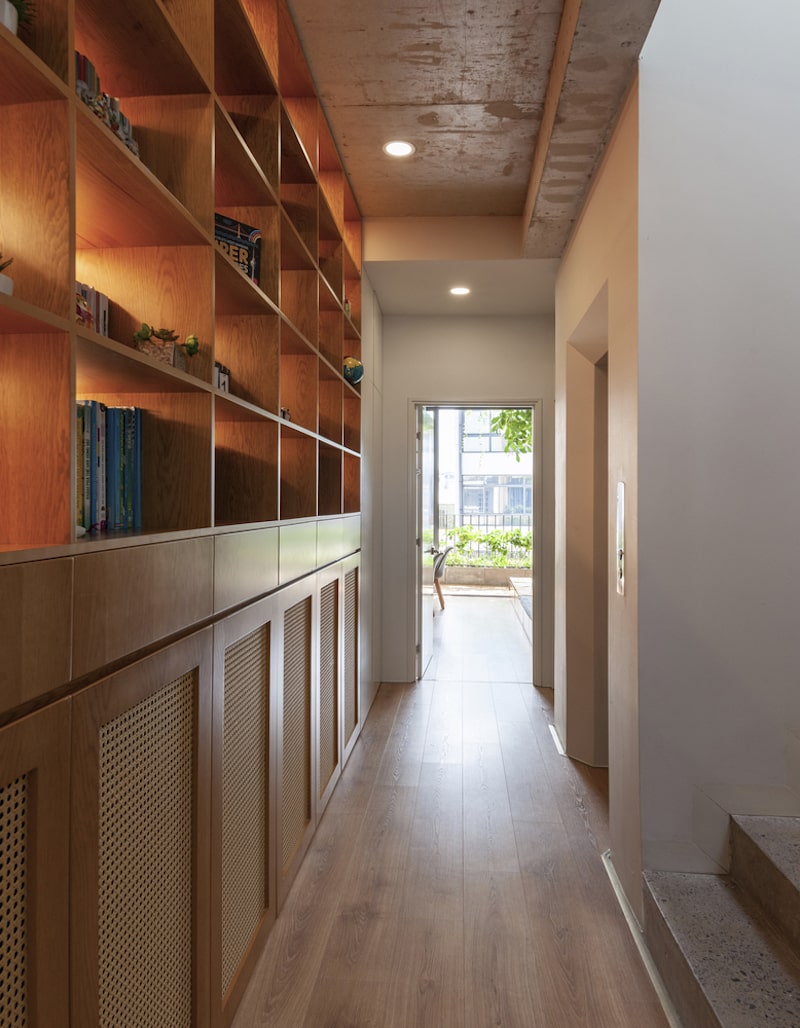
All floor plans are designed with a circulation core at their heart, with living zones at the front and back. The voids at the front and rear, ensure that there’s ample light and ventilation throughout.
The last two floors of the Tree House comprise the owner’s duplex. Rustic, eco-friendly materials like an exposed concrete ceiling, wood, and plain white surface are used for the interiors.
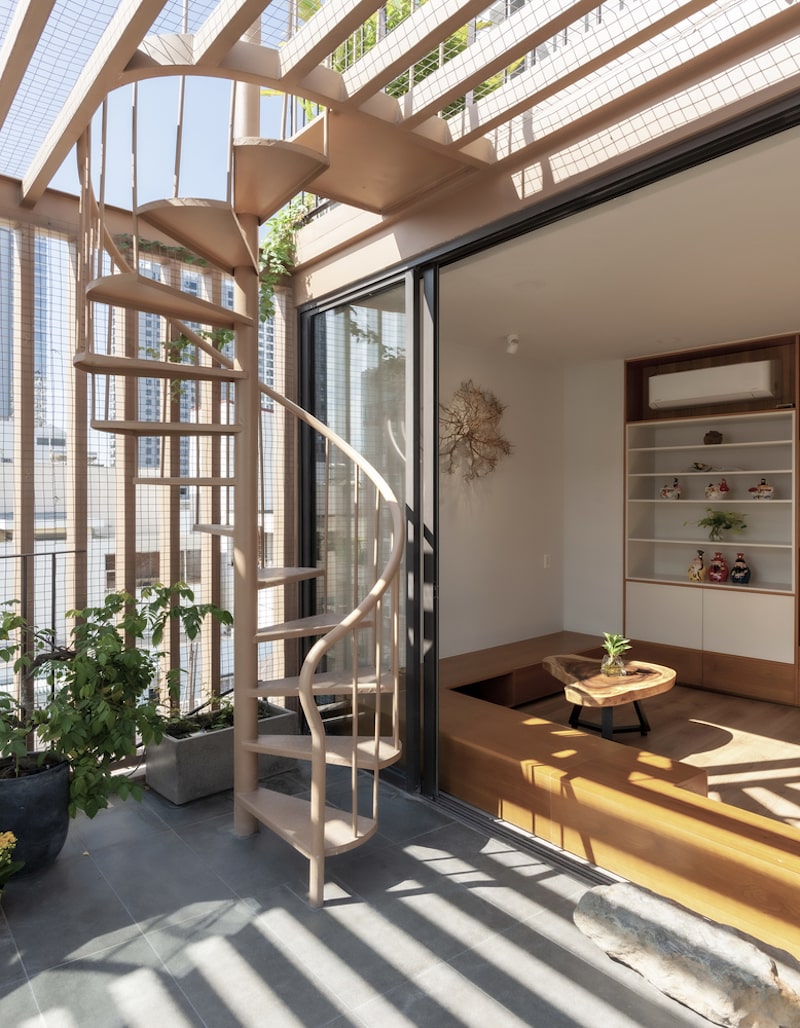
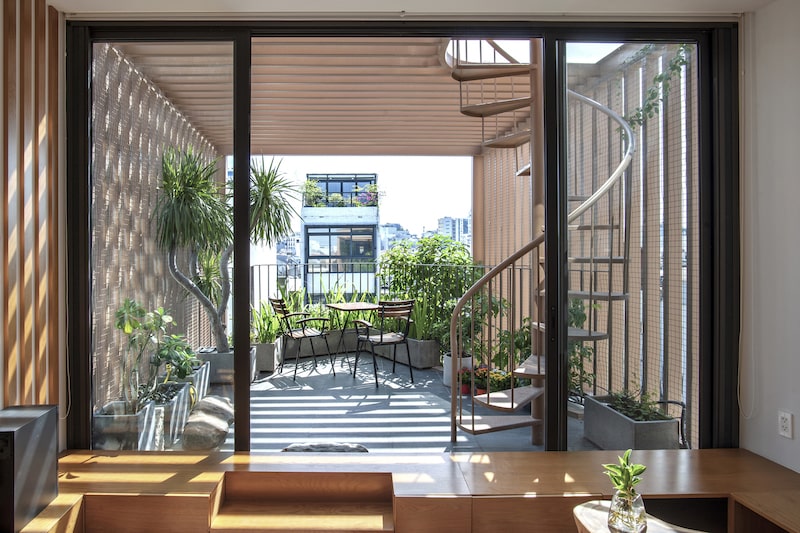
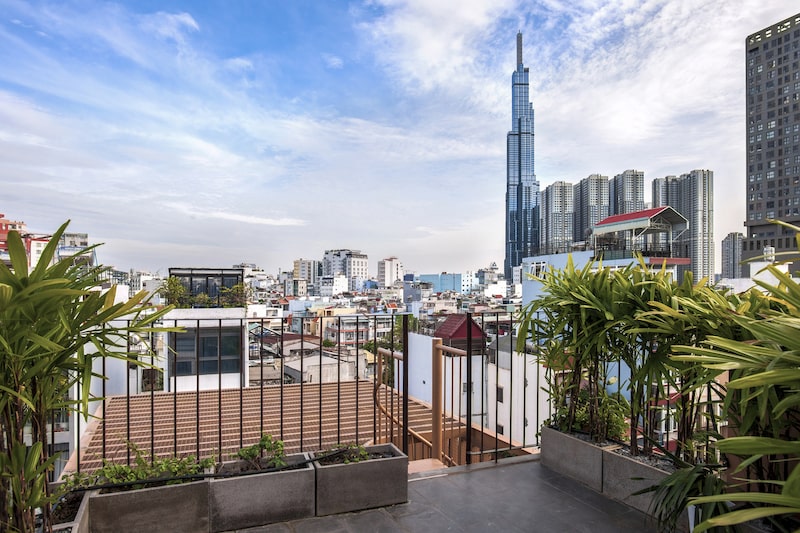
The living room, which features a minimal color palette of white and brown features perimeter benches instead of a sectional, to connect the home with its Vietnamese roots.
From its balcony, a beige spiral staircase leads up to the rooftop garden, where a breathtaking, panoramic view of the city can be enjoyed.
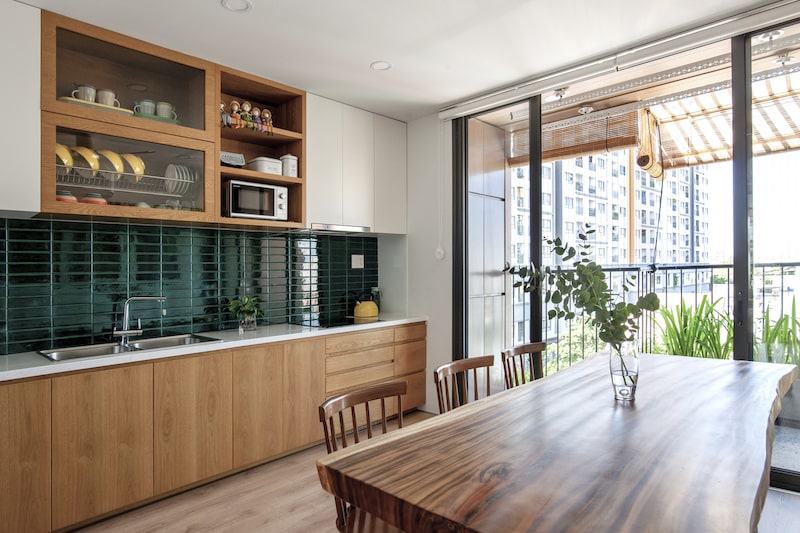
The kitchen is defined by the timeless combination of white and brown for the countertop and cabinets.
The glossy teal backsplash adds a refreshing touch of vibrant color, without deviating from the theme of nature.
A live edge wood table with matching chairs forms the inviting dining area.
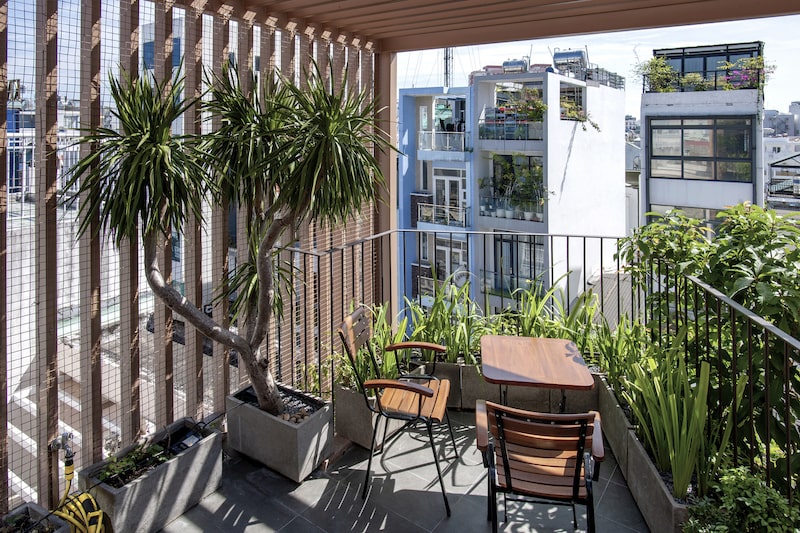
Diverse landscaped pockets are interspersed throughout the house, to let in natural light into the spaces. The pergola and sand-colored blinds outside diffuse harsh heat from the sun.
These little details create cozy spaces with great views of the cityscape, where the residents can read a book or sip some tea and unwind.
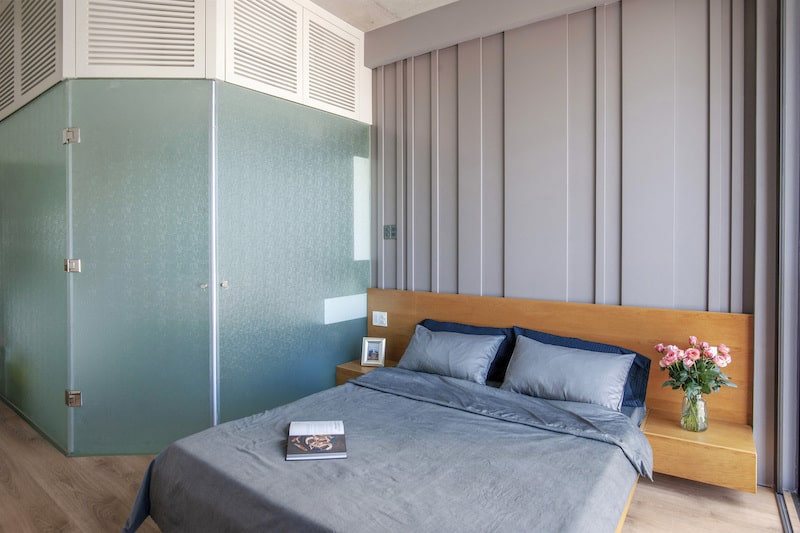
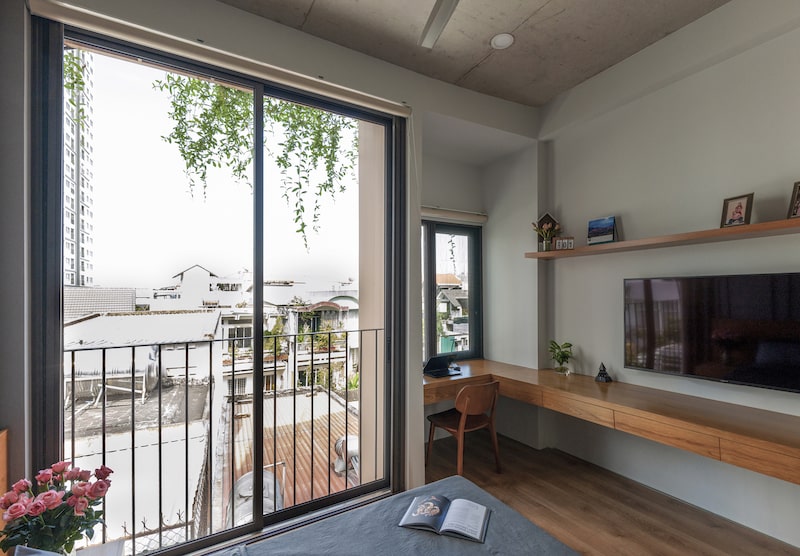
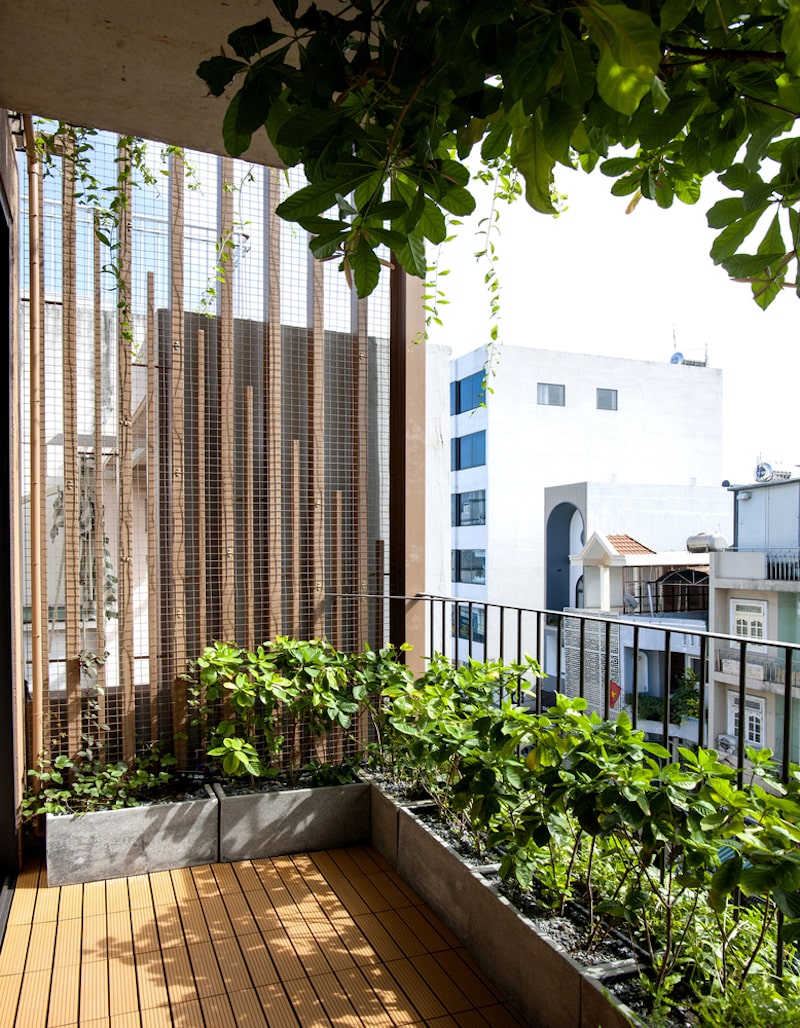
The bedroom has a bright, cheerful aura, with a textured, sea-green accent wall on one side, complemented with the cool gray panels of the wall behind the bed’s headboard.
A dash of white defines the HVAC vents and the warm wooden flooring ties up the whole space together, giving it a sophisticated edge.
The inviting private balcony with terracotta tiles bathes the interiors with a dynamic play of light and shadow. A niche beneath a corner window offers the right amount of privacy for a work area.
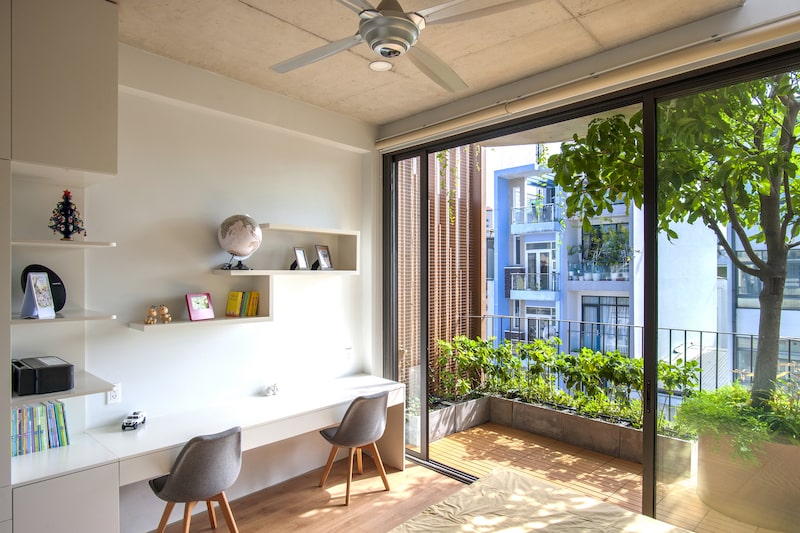
The children’s bedroom also has a similar color scheme, but in these, a dash of white and cool gray furniture pierces the warmth of the wood and terracotta.
The mini-garden on the balcony is a much-needed break from the mundaneness of city life.
All the occupants in the Tree House create a close-knit, supportive community that mirrors the harmonious ecosystems in nature.
The choice of nature-inspired themes and materials makes the mixed-use home an abode amid an urban concrete jungle.
All images are taken from ROOM+ Design & Build unless otherwise stated.
Interested for more amazing house designs? Check out our collection of house design articles now.


