Inspired by a modern twist on the classic Mediterranean theme, the Woorak House in Palm Beach serves the purpose of a holiday retreat.
Nestled on a compact site adjacent to a lush green public reserve, and surrounded by mesmerising beaches, the house is designed as a series of pavilions.
Project: Woorak House
Architect: CM Studio
Location: Australia
Exterior Area:
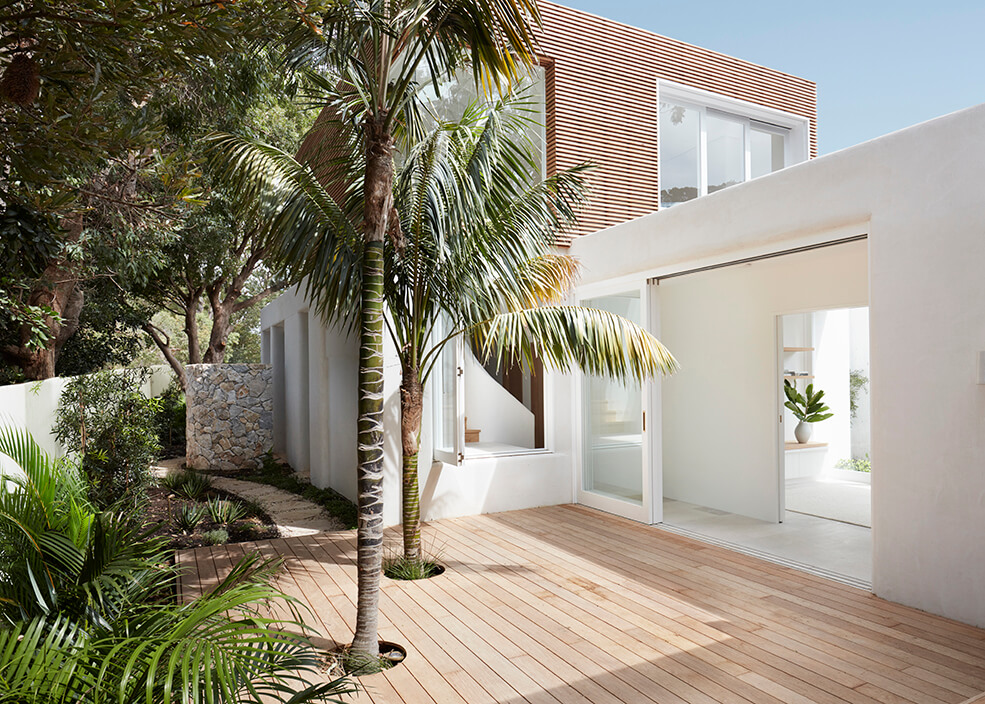
Connected via green pockets, the spaces within the house appear to compress and then expand, both horizontally and vertically.
This opposing yet seamless dynamic weaves the spaces together in a joyful manner as the young family goes about their daily routines.
Interior Area:
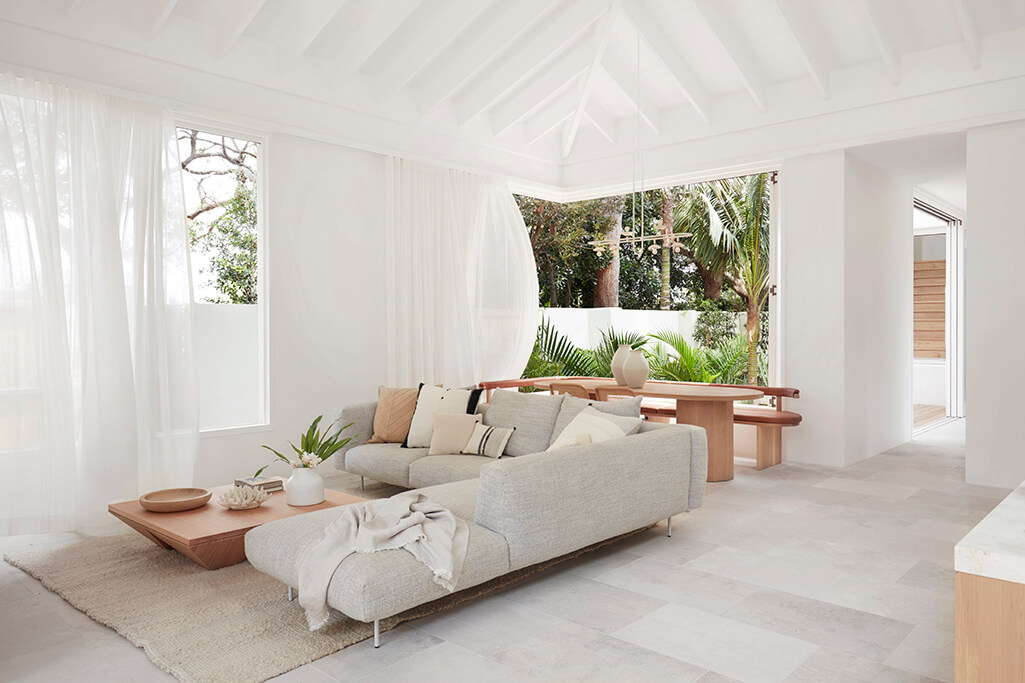
Each space has elements that cohesively unite them, like the color palette of white punctuated with the rustic brown of wooden furniture and grey hues of the flooring.
Yet, every space has something unique. In the living room, it is the changing height offered by the sloping roof, with its white-painted rafters adding some contrast in the sea of white.
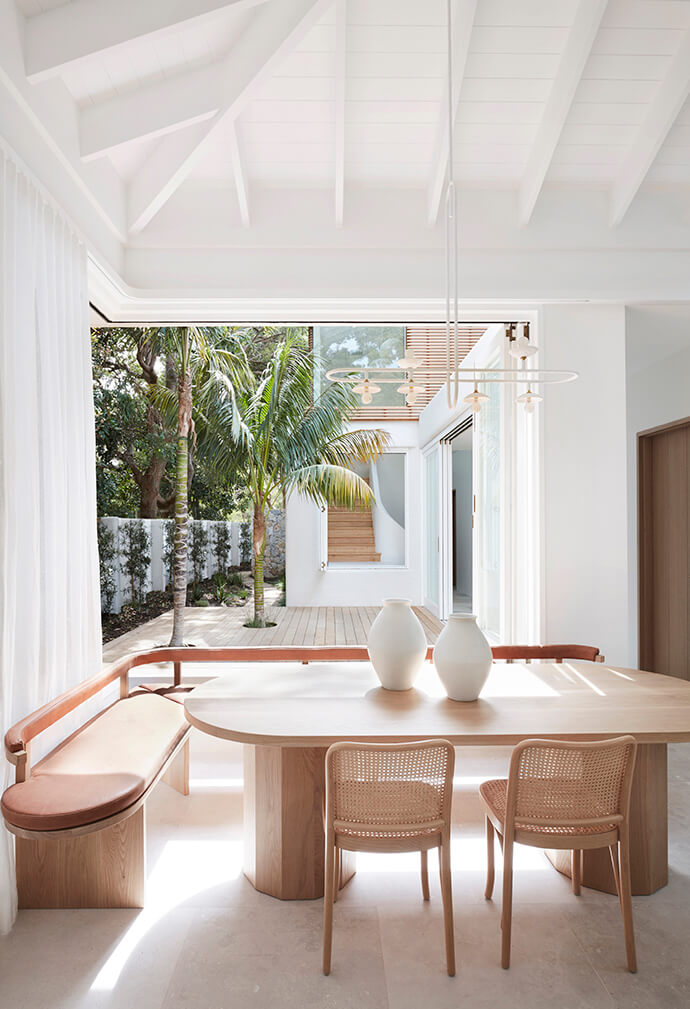
The translucent curtains keep the space light and airy, and the grey L-shaped sofa, and wooden coffee table, with well-thought-out decor items, add a welcoming aura.
The front deck with the palm tree is overlooked by a four-seater dining table, setting the ambiance of dining outdoors.
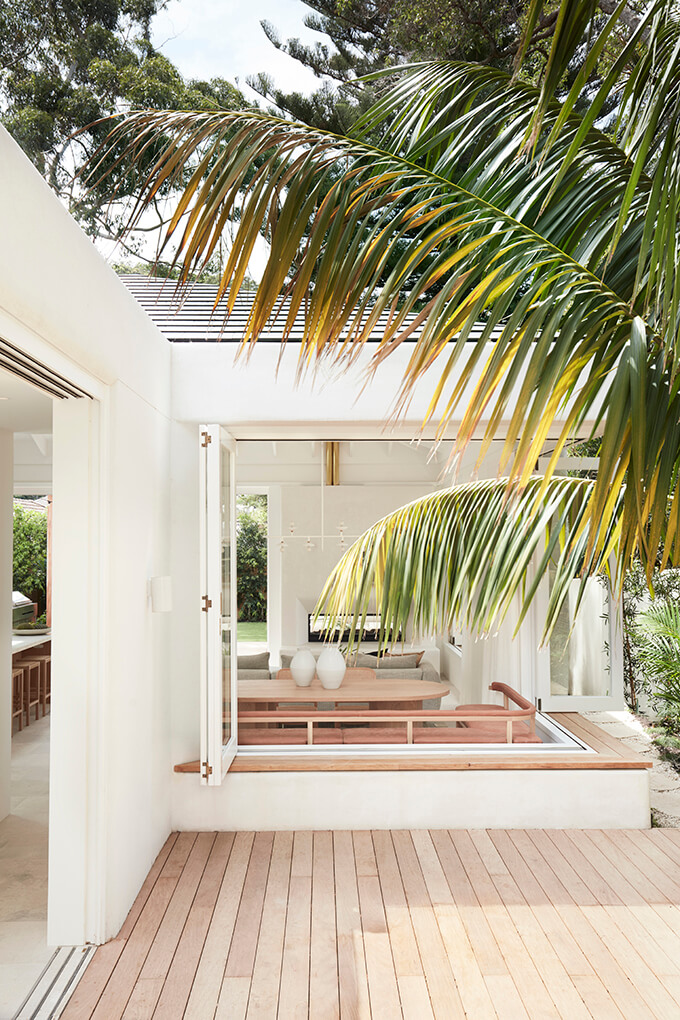
Two skylights pour in light into the dining area and kitchen, which are set in an open plan, with the living room.
Wooden cabinets and a breakfast table make the space homely, while the full-length window with hidden frames gives the illusion that the cabinet is floating while offering a picturesque view.
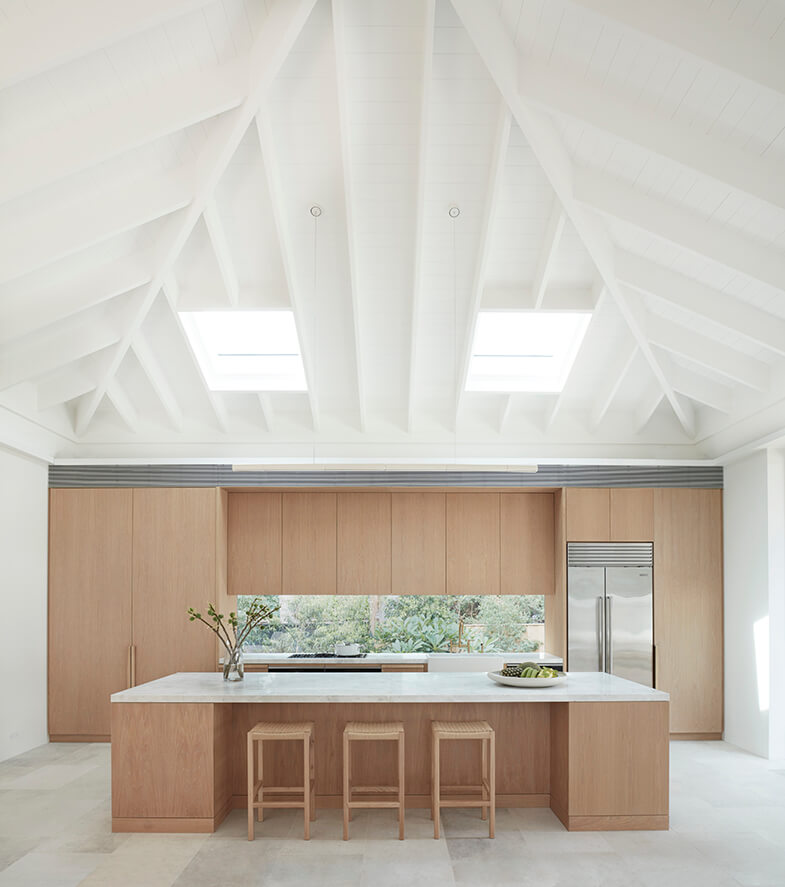
Through a series of corridors that open into decks, these spaces flow into another living room and three guest bright and airy bedrooms. Finally, the ground floor culminates in a large backyard that’s perfect for family gatherings, and barbecues.
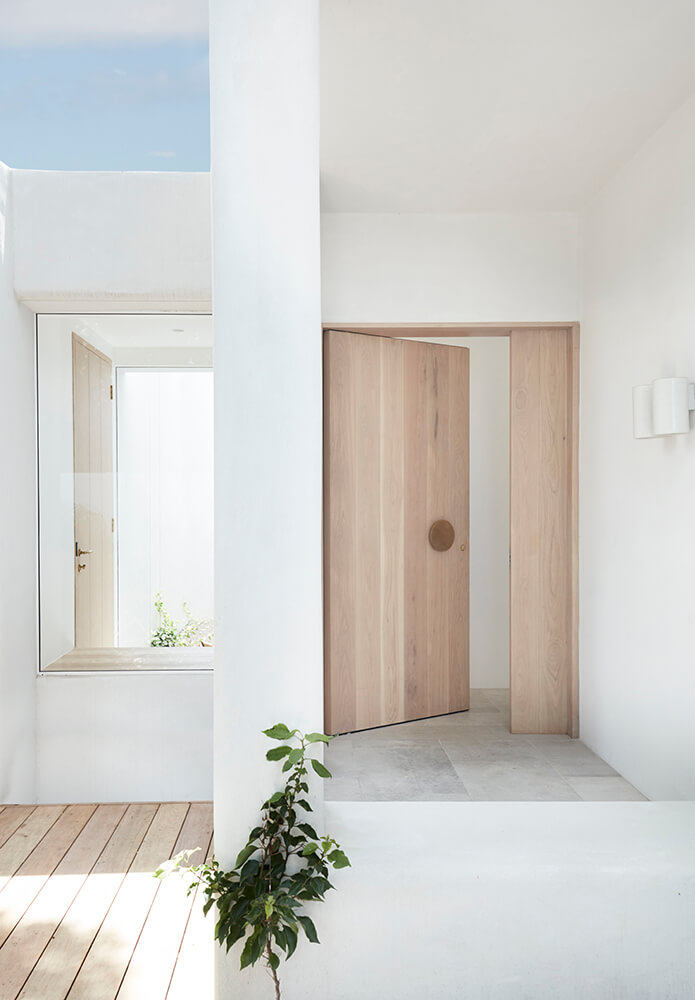
A set of stairs opposite the bedrooms with a unique curving balustrade leads to the master bedroom above. The staircase can be conceived as a material library of the elements used in the home, for it features grey, exposed concrete stairs that transform into wooden ones after the landing.
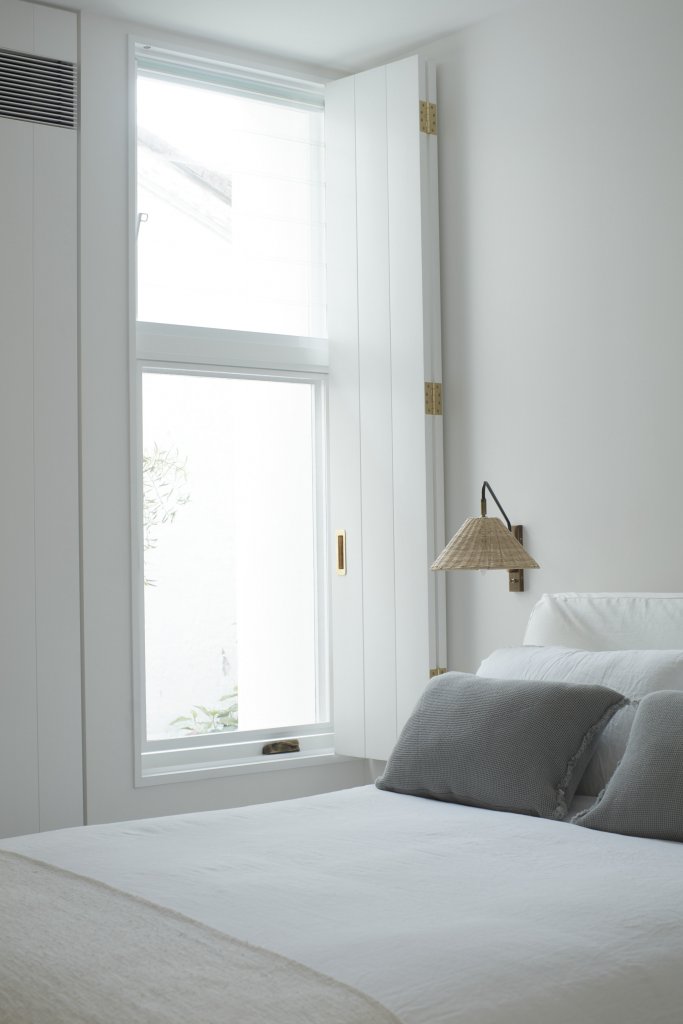
The spacious master bedroom is the highlight of the first floor and features exposed white-painted rafters in a unique pattern, a wood-clad archway that leads into the bathroom and walk-in wardrobes.
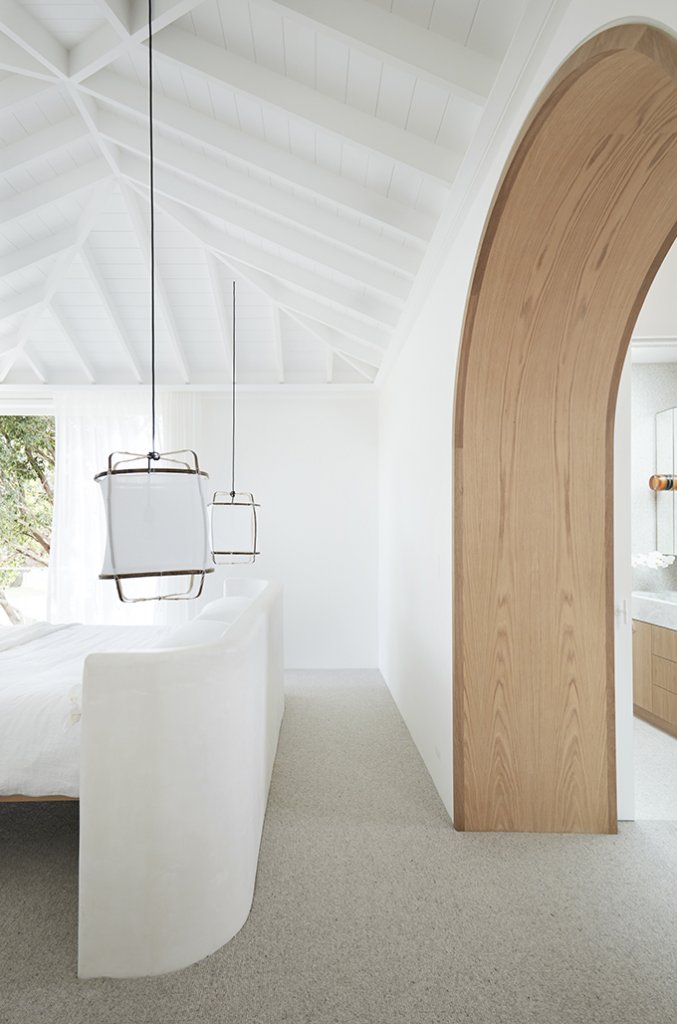
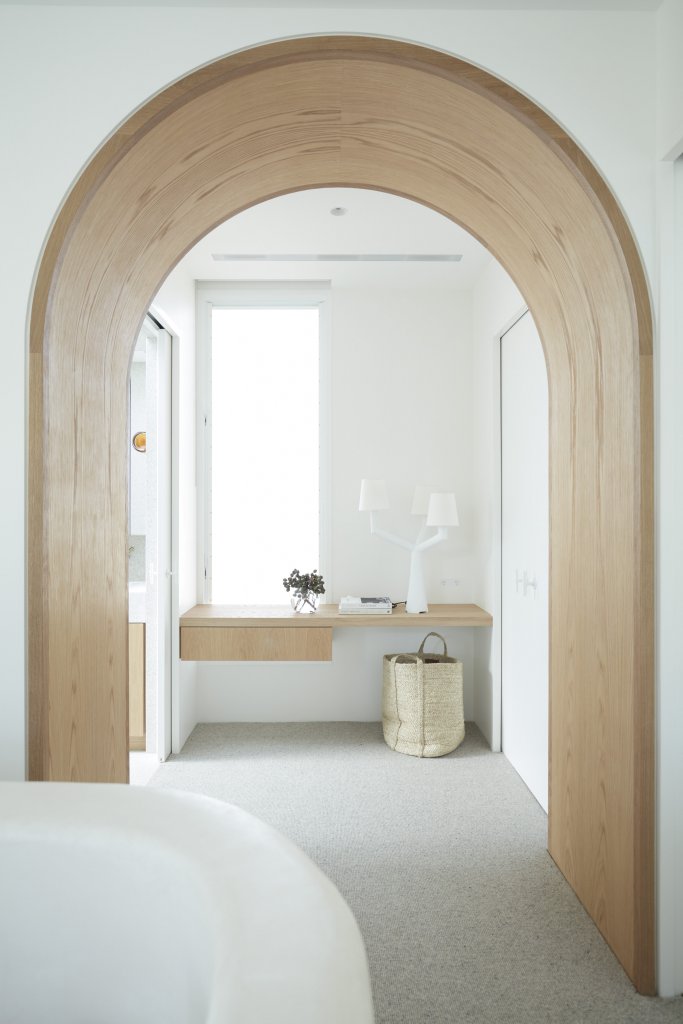
The master bathroom follows the same theme as the rest of the house, with wooden toiletry drawers topped with a white marble countertop, a circular, polished grey basin, and a small potted plant.
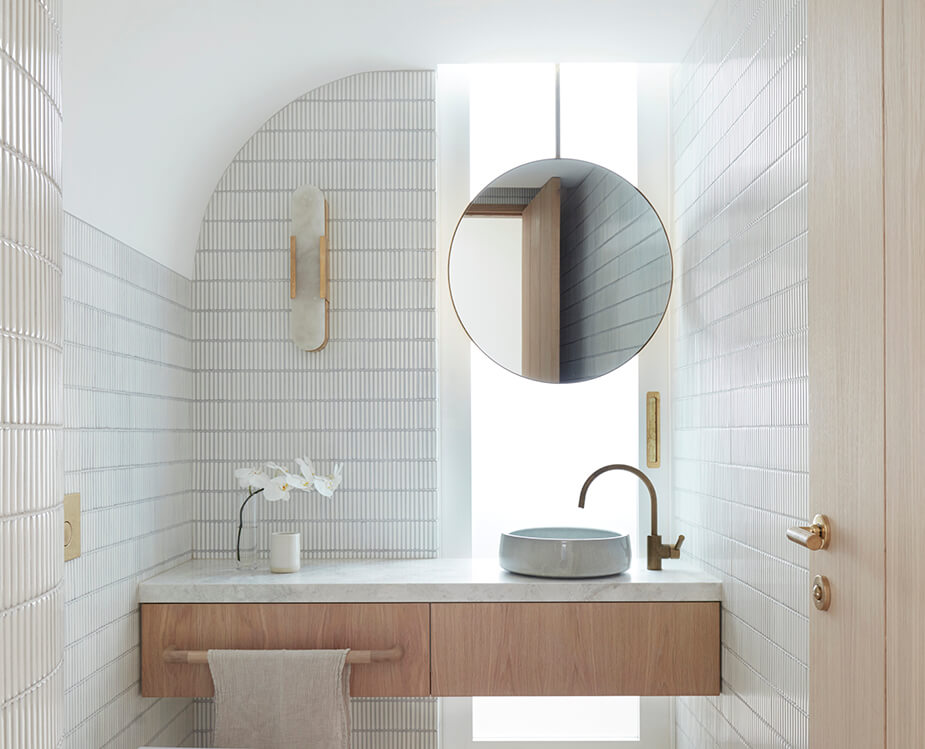
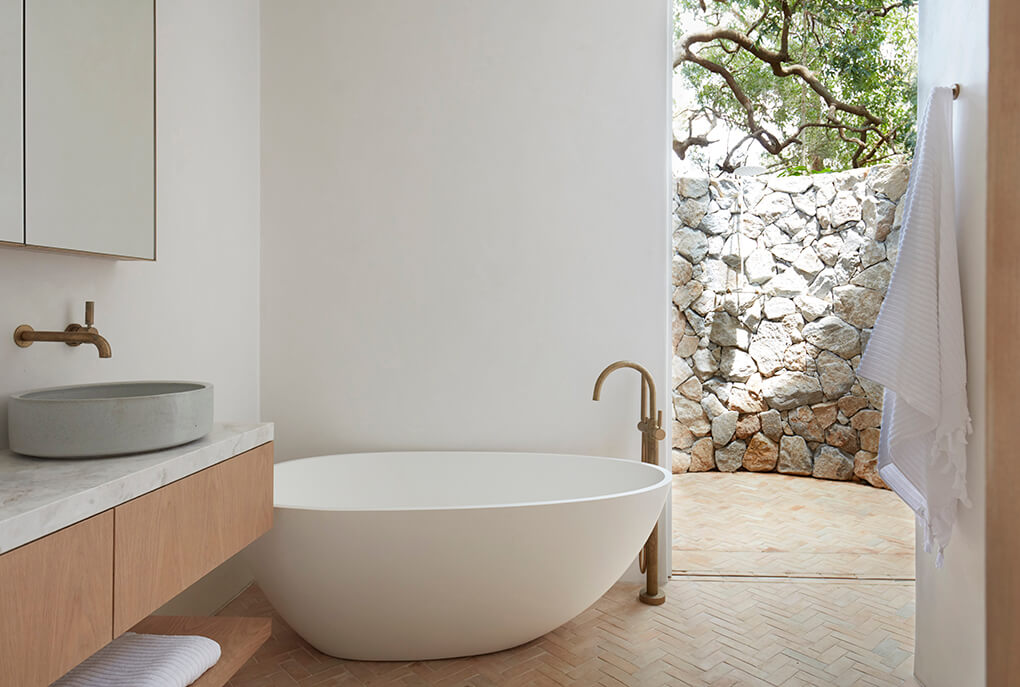
A puncture in the wall streams in light here and frames a circular hanging mirror. The matte gold fixtures add a level of elegant class to the space.
The common bathroom on the ground floor follows a similar theme, with the bathtub opening to a private, stone-clad dry garden.
The house’s linear form that’s interspersed with serene views, and custom, handcrafted detailing that features a layered, earthy palette of materials are what make the Woorak House, soothing, family-friendly, and a wonderful architectural display.
All images are taken from CM Studio unless otherwise stated.
Interested for more amazing house designs? Check out our collection of house design articles now.



