When Thai-based designer Pear was consulted for renovating an old, dilapidated townhouse, she was shocked at the condition the house was in.
The region’s heavy monsoons had left behind their wrath – mud, silt, and weeds covered what was left of the home.
Project: 89house
Designer: Pear Bear
Location: Thailand
Before:
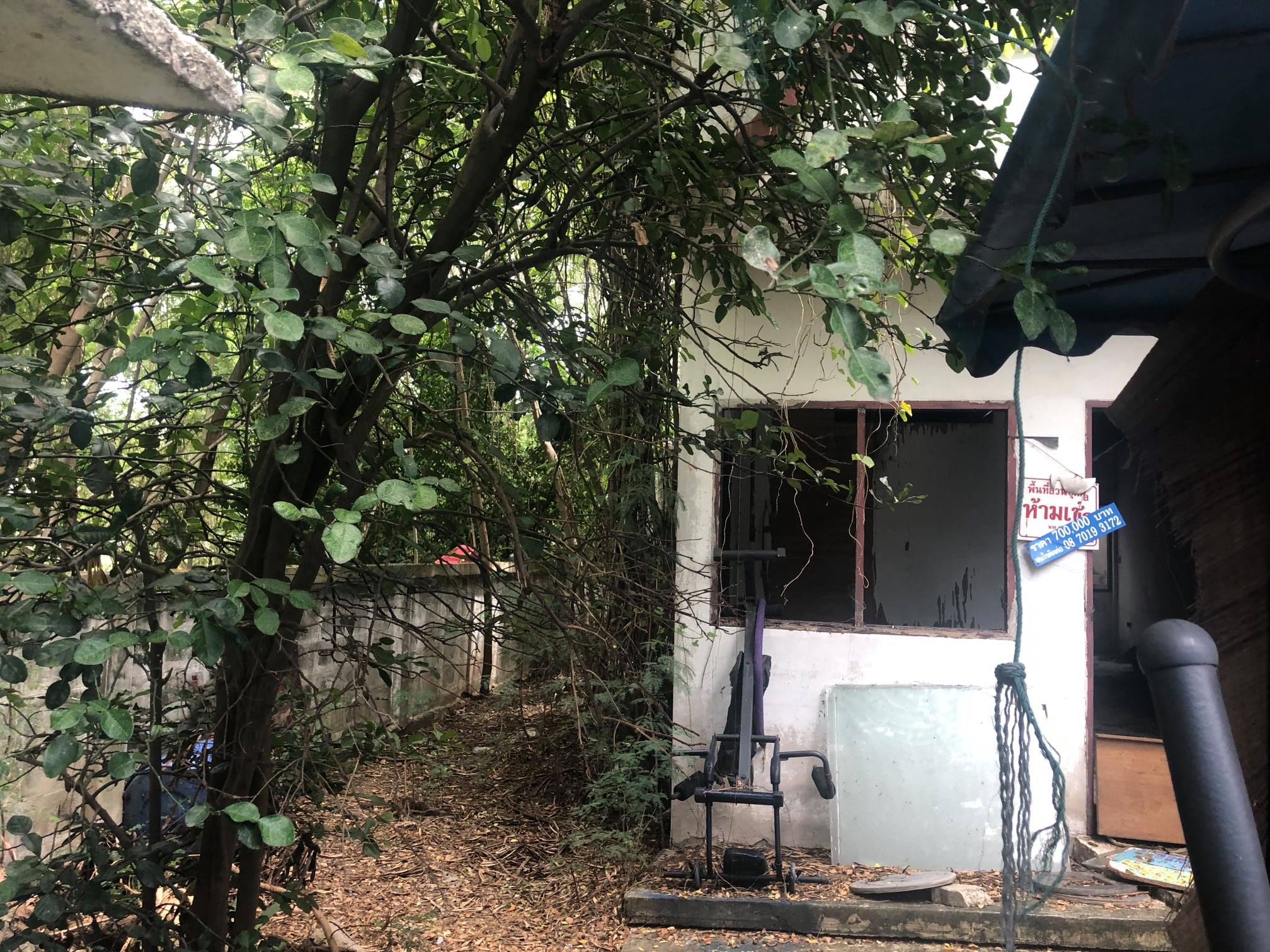
After:
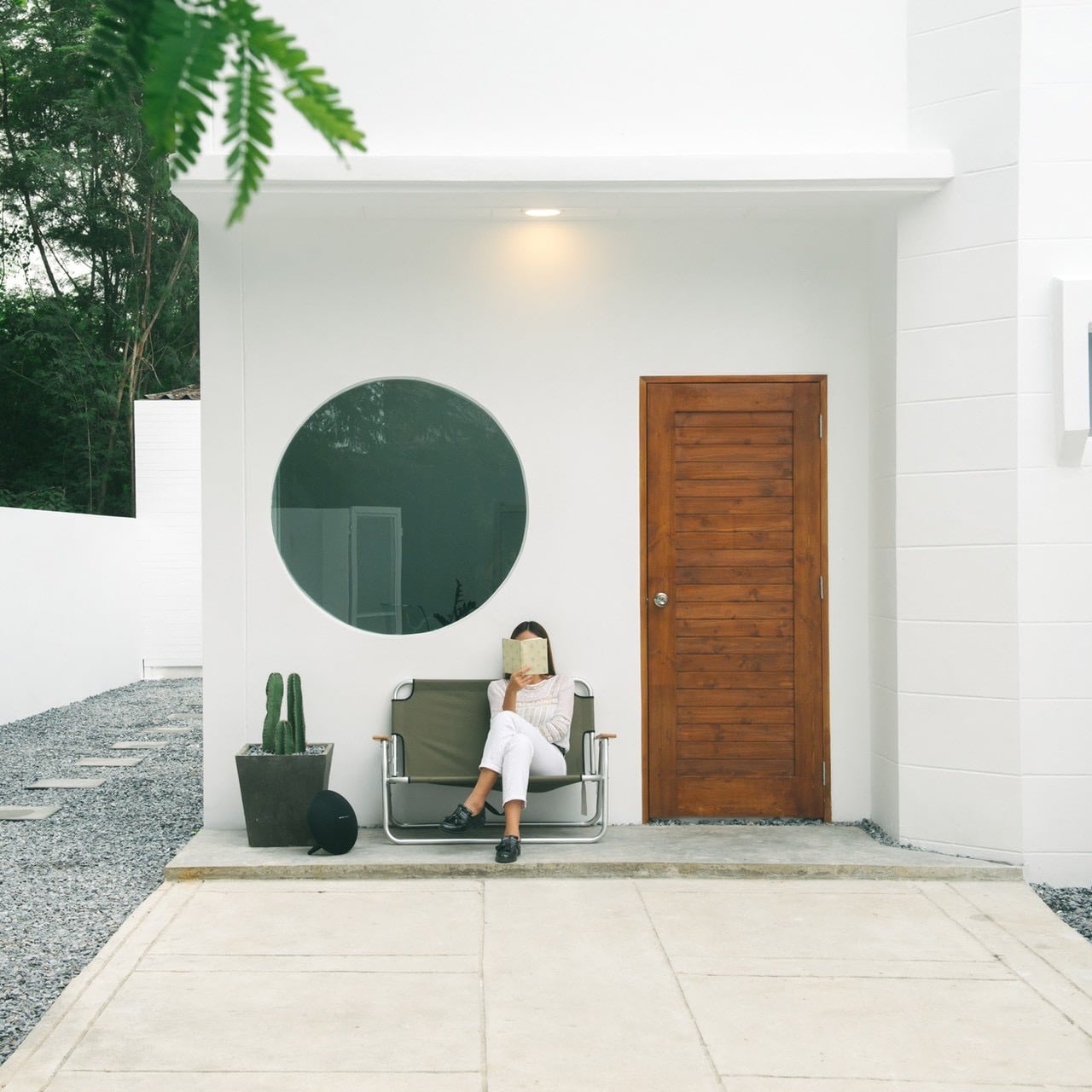
The compact house that was previously abandoned by its owner, was then renovated with the concept of minimalism, clean lines, and minimal decor.
The original structural elements were retained and the interiors were refurbished to ensure functionality while enhancing the aesthetics.
The main, road-facing facade of the house resembles something right out of a postcard. It perfectly reflects the house’s theme of modern minimalism with a stark white wall that’s punctured by a brown wooden door with horizontal panels, and a circular window with a reflective coating.
Interior Area:
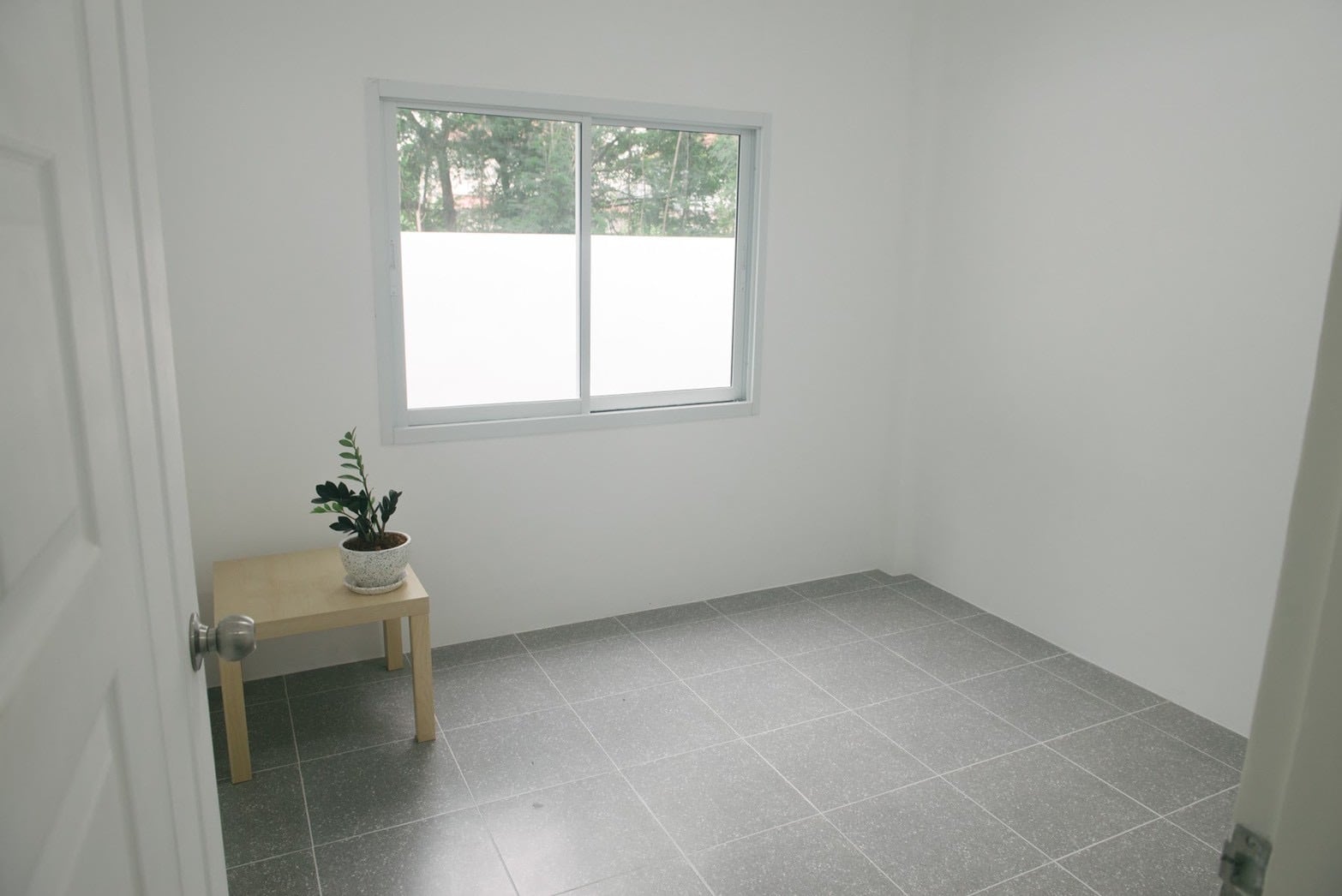
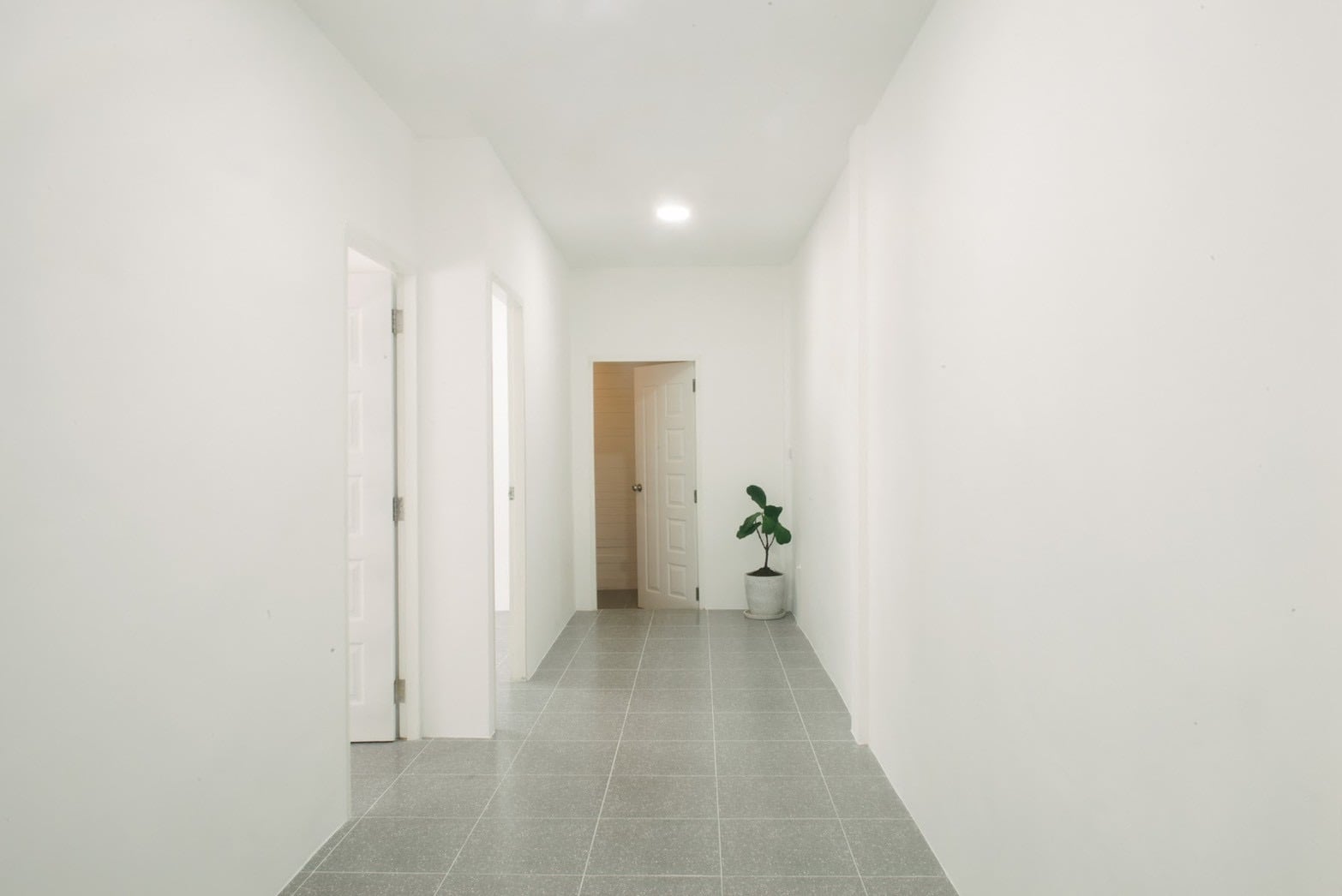
The exposed concrete verandah that laces the front entrance is a great transition area, where the residents can sit down and interact with their neighbours, or observe the changing surroundings, or simply relax.
A color palette of cool, neutral tones was chosen for the single-story home. White walls, doors, and fenestrations are paired with light grey vitrified tiles with white epoxy to give the interiors a refreshingly cool ambiance.
It, therefore, creates the perfect respite from Thailand’s tropical climate defined by humidity and high temperatures.
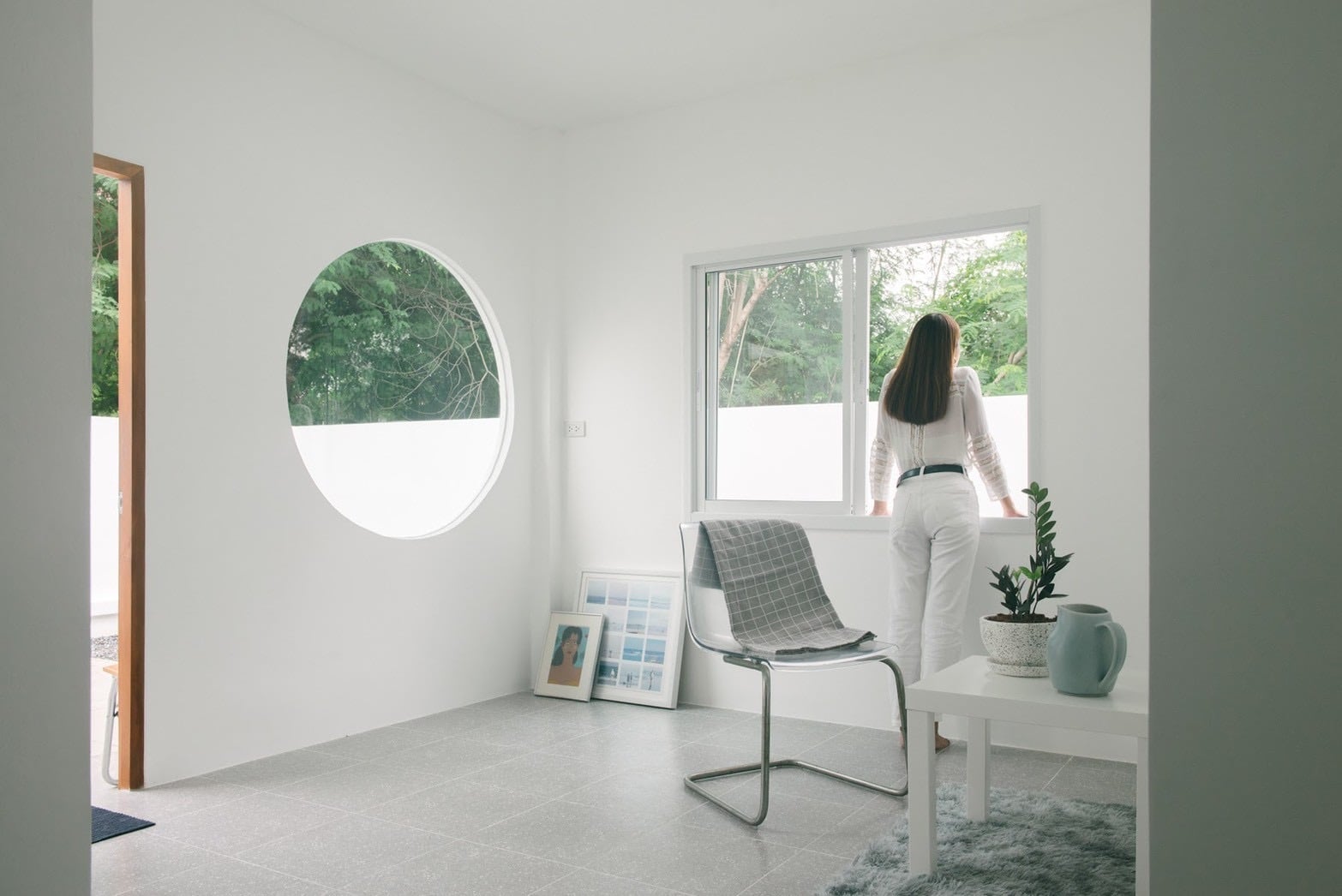
The living room has been minimally furnished, with a full-length mirror, a white tabletop with some pastel-coloured vases, and a textured, grey carpet. A potted plant has also been placed here, to add a pop of vibrant green to the room.
Light pours in through the circular window and another rectangular glazing. The two windows also ensure that there’s ample cross ventilation in the house.
The corridor that leads up to the bedrooms and bathroom is signified by stark white walls that frame white panelled doors which blur the lines that define the rooms. A potted plant is placed at the end of the corridor, which forms another recurring theme in each space.
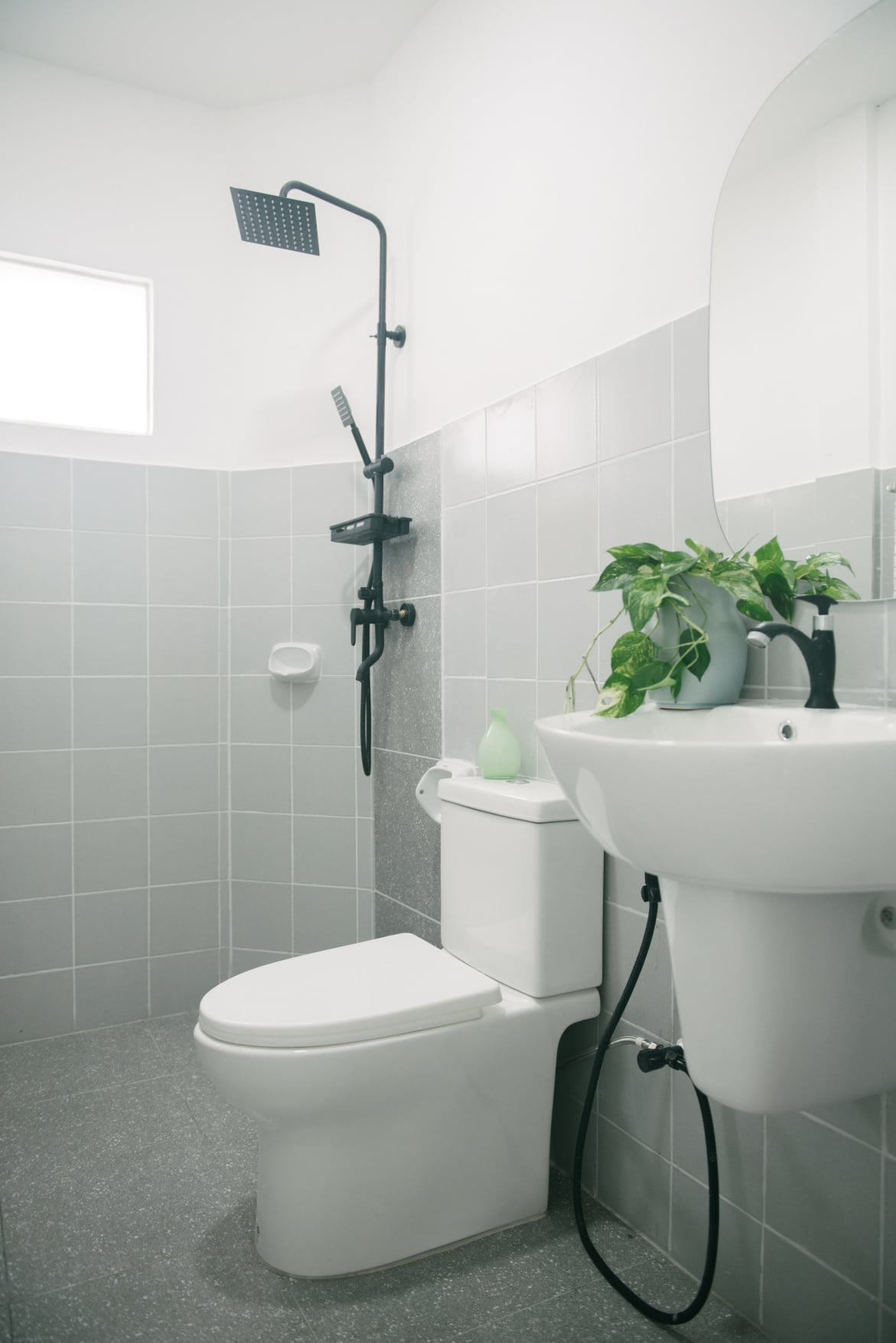
The bathroom too follows the concept of minimalism, and has a money plant in a pastel-blue vase placed over the sink, to add a splash of life. The unkept yard around the house has also been transformed into an extension of the house.
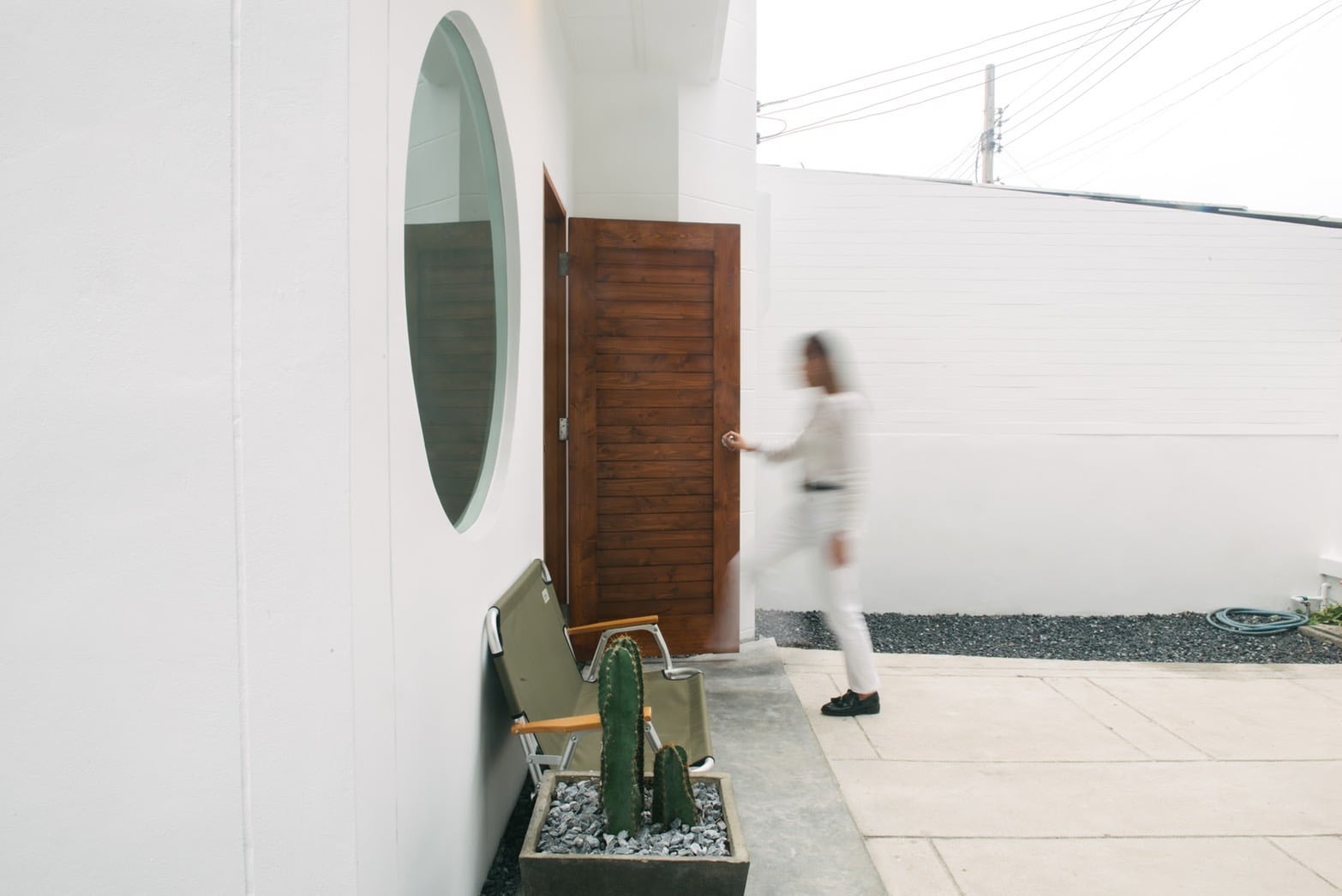
Instead of grey tiles, grey gravel with white stepping tiles has been created around the periphery of the house. The compound wall too, has been painted white and it is beautifully complemented by the lush greenery at the site boundary.
Seating elements like a protruding bench has been created at the front of the site, to encourage community bonding.
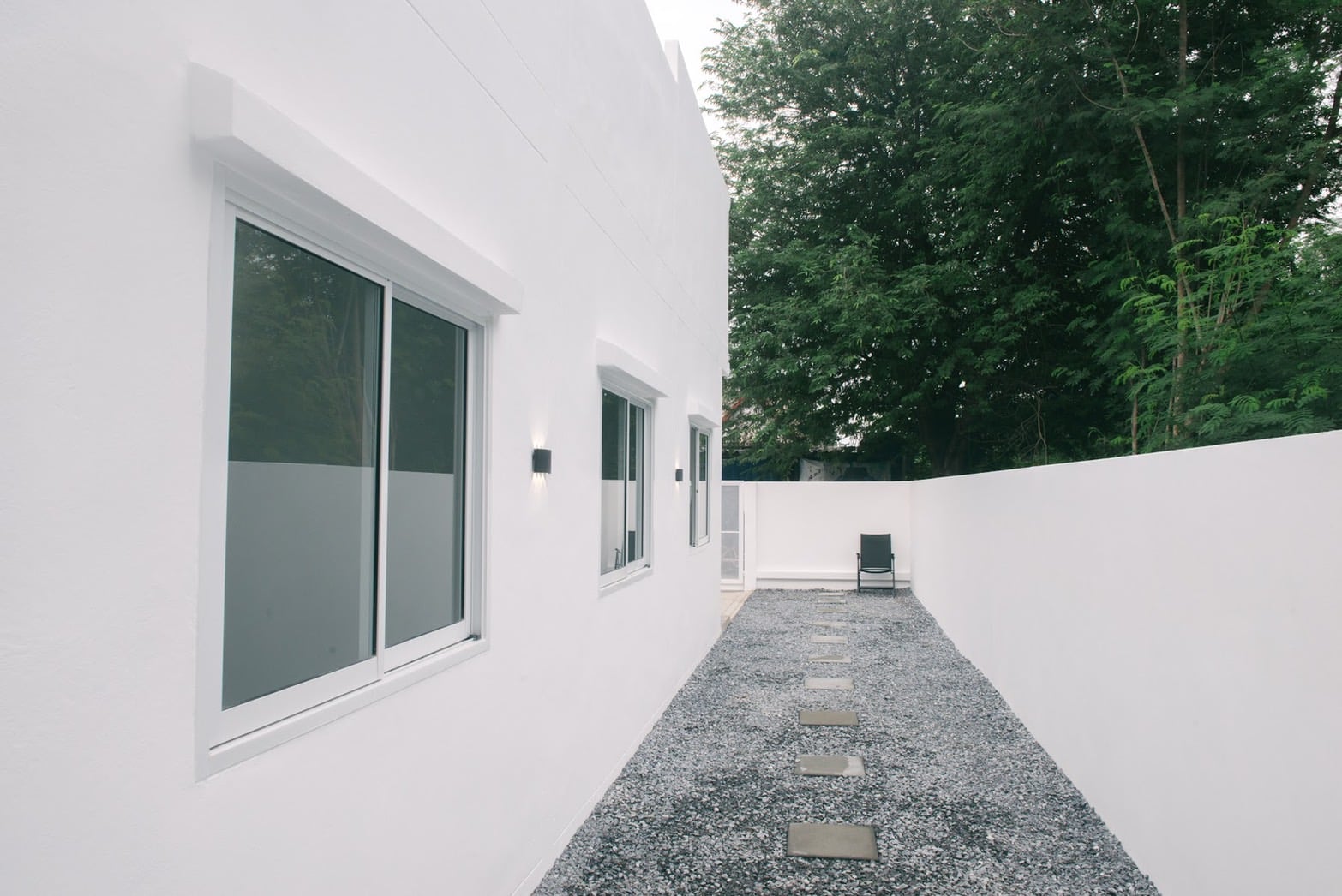
Though simple, and minimally furnished, the existing elements of the 89House beautifully complement one another. There is a seamless transition of spaces, and while they all follow the same theme, the compact nature of the house ties the spaces together in an aesthetically appealing manner.
Views of the green pockets outside, paired with the cool colour palette, create an expression of serenity.
All images are taken from Pear Bear unless otherwise stated.
Interested in more amazing house designs? Check out our collection of house design articles now.



