Vietnam-based architecture firm, HK Housing Architecture had a unique challenge at hand – three generations of a family who wanted to live together, despite different spatial needs and preferences.
Designer: HK Housing Studio
Location: Vietnam
Exterior Area:
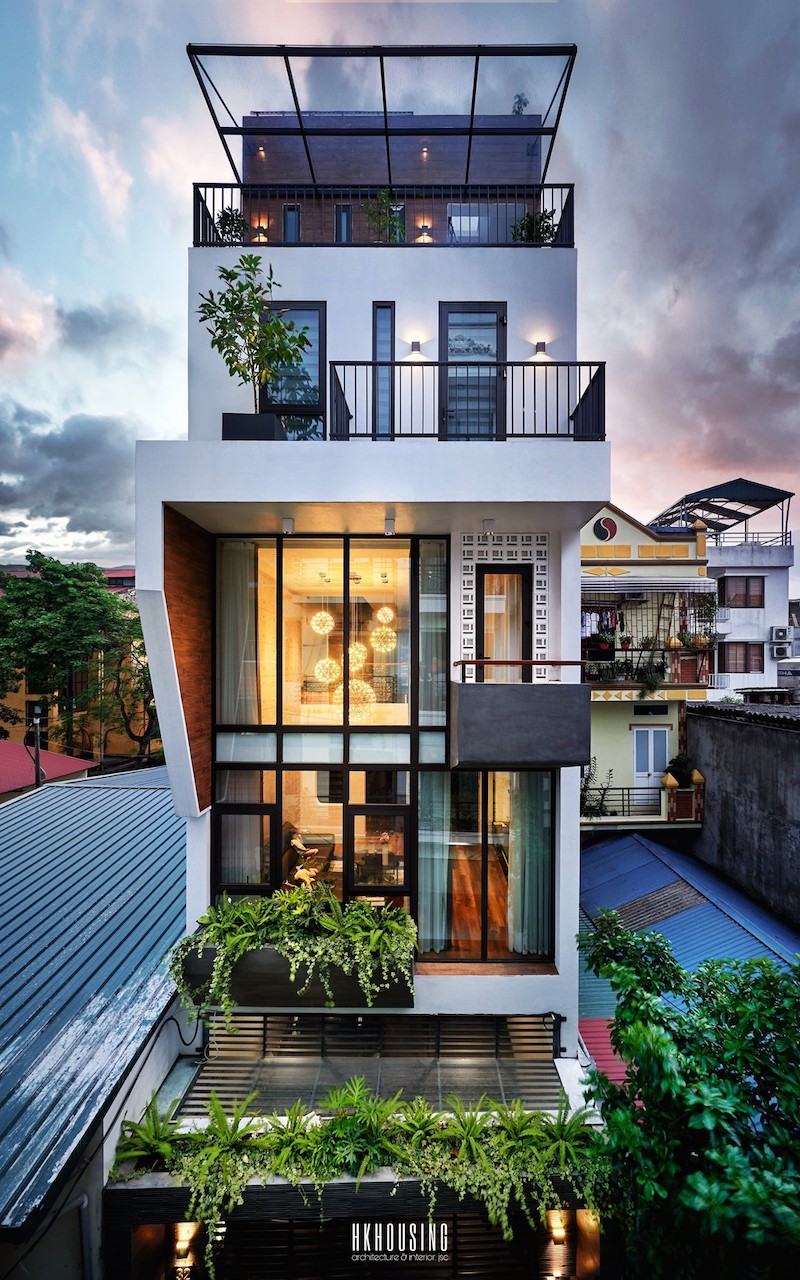
To address the challenge, the architects posited a five-story home that would be in harmony with nature, through large glazings that would bring in ample natural light and gorgeous views inside.
The ground floor has a garage, an informal living room, kitchen, dining area, and a common bathroom. Right from the entrance, the home exudes luxury, with its grey marble or wooden flooring.
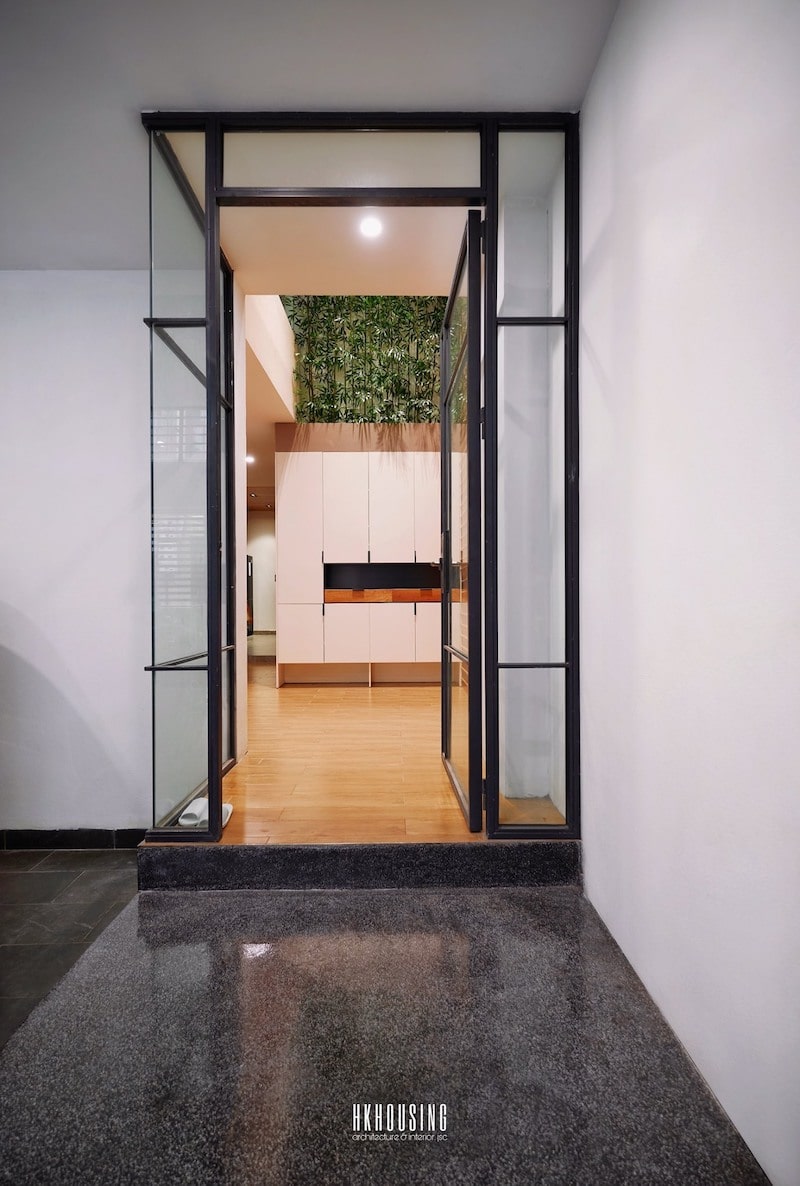
Interior Area:
The entrance opens into a small living area, with a single wooden bench for seating. A contrasting, sophisticated color palette of grey and brown has been selected for the interiors, and this is peppered with white walls.
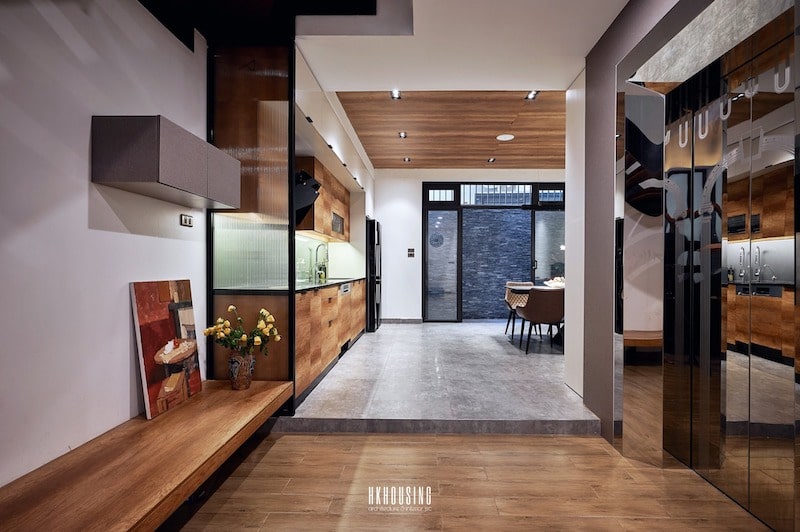
The dining area and kitchen have an open floor plan and open into the backyard that’s juxtaposed against a dark grey, stone-clad wall.
These spaces have been tastefully furnished in the chic, contemporary material palette and hidden joinery so that there’s a pleasing balance of textures.
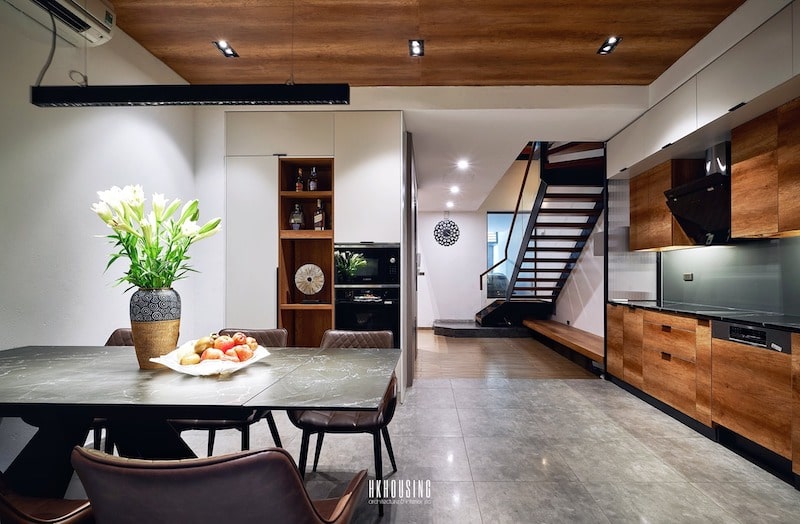
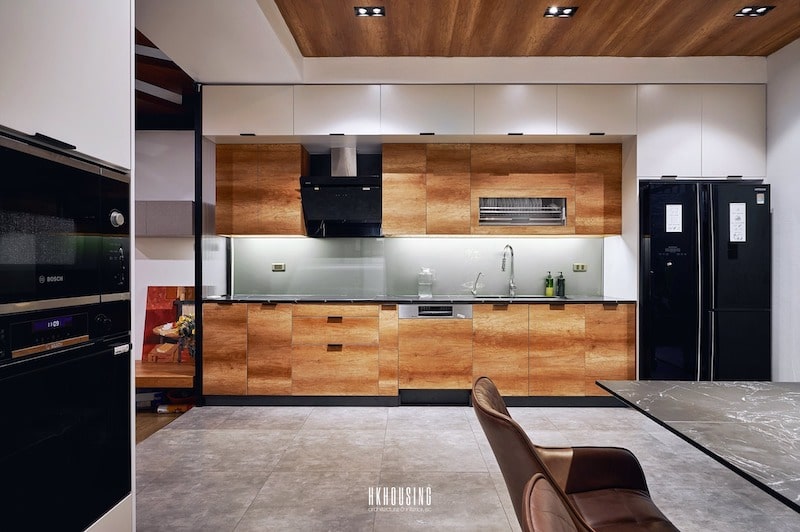
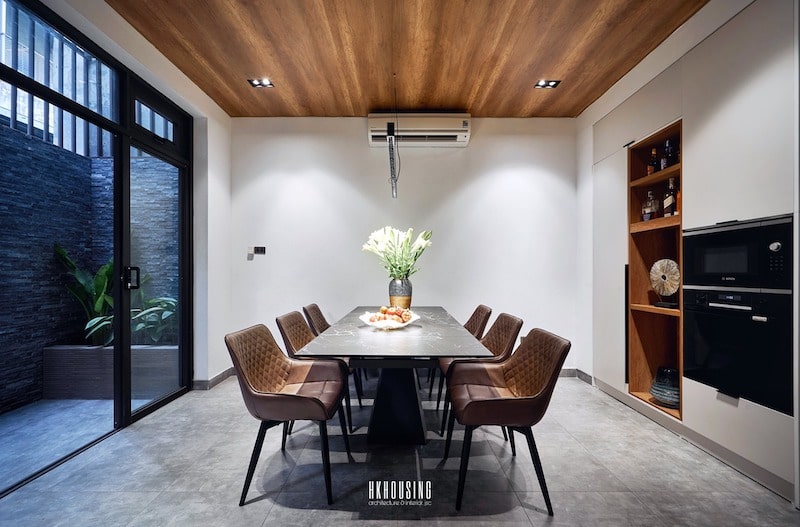
A floating wooden staircase leads up from the smaller living area to the spacious main living room on the first floor.
The double-height, light-filled space has a modern elegance to it because of its dark brown, black, and white color scheme with an exposed concrete accent wall.
Its highlight is the custom-made pendant lighting that looks like golden dandelions when illuminated.
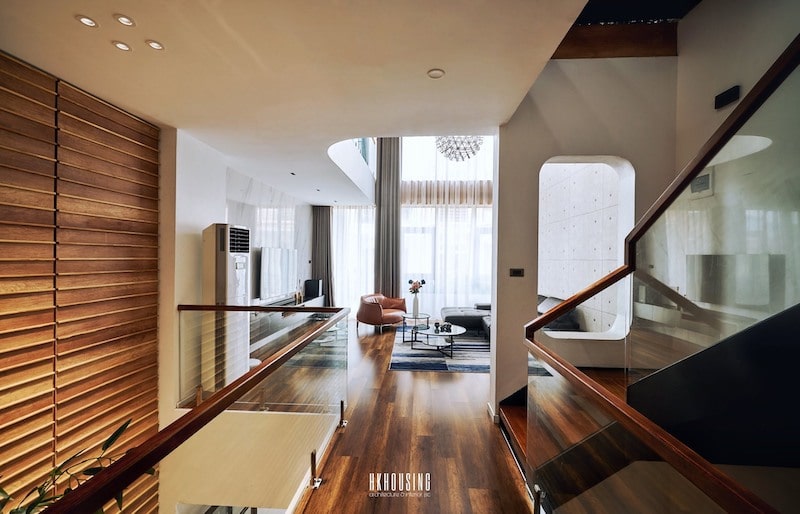
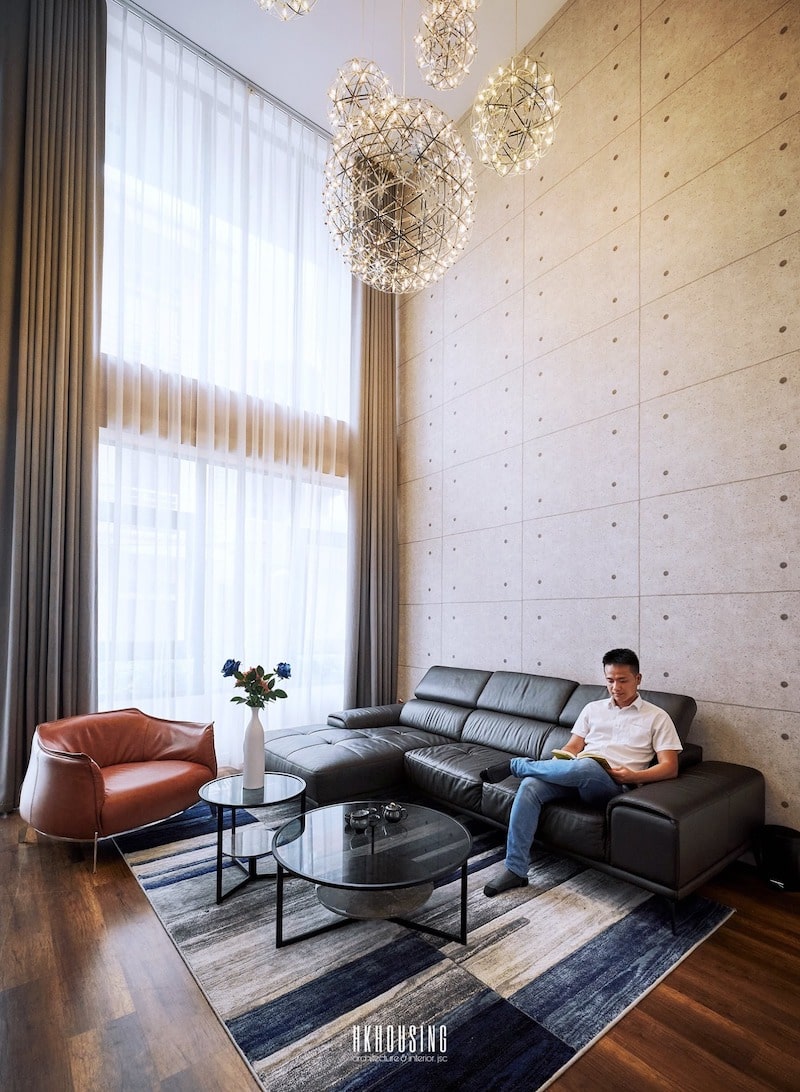
The second floor has a small library that overlooks the living area. It also features a cozy reading nook in the corner, that’s illuminated by a skylight.
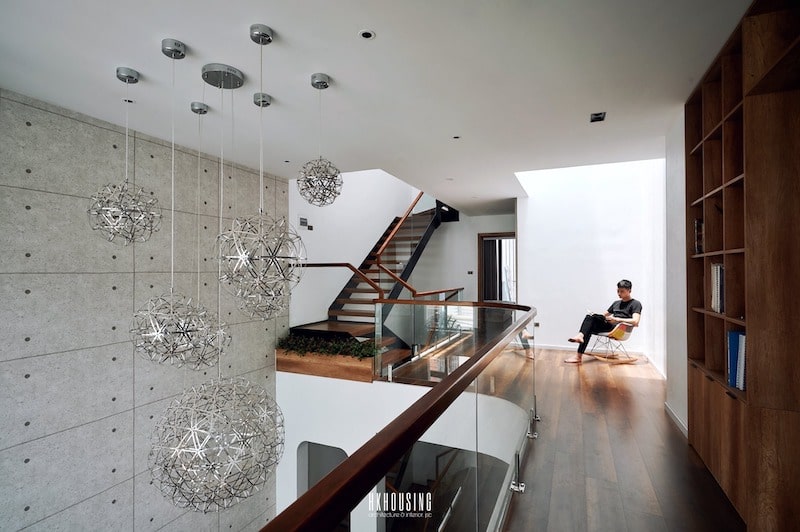
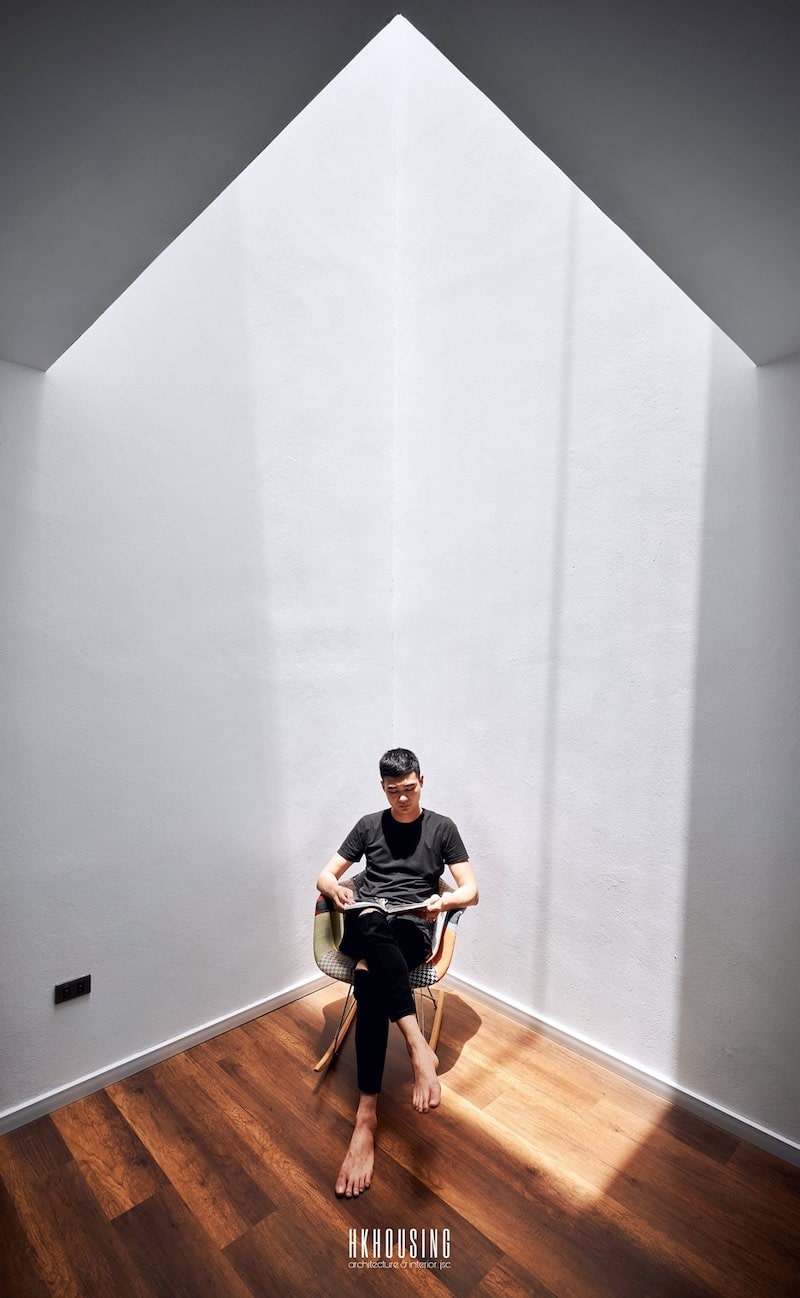
The third floor comprises the master bedroom and children’s room, both of which open into a balcony. The former is a brightly-lit, well-ventilated space that has serene views of the greenery outside.
A warm, inviting ambiance is created because of the natural light pouring in, the wooden flooring, and the pastel green wall behind the bed’s headboard.
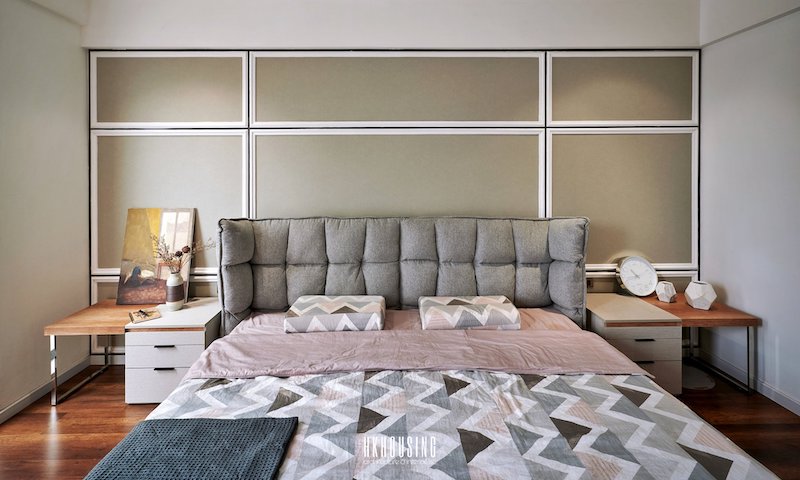
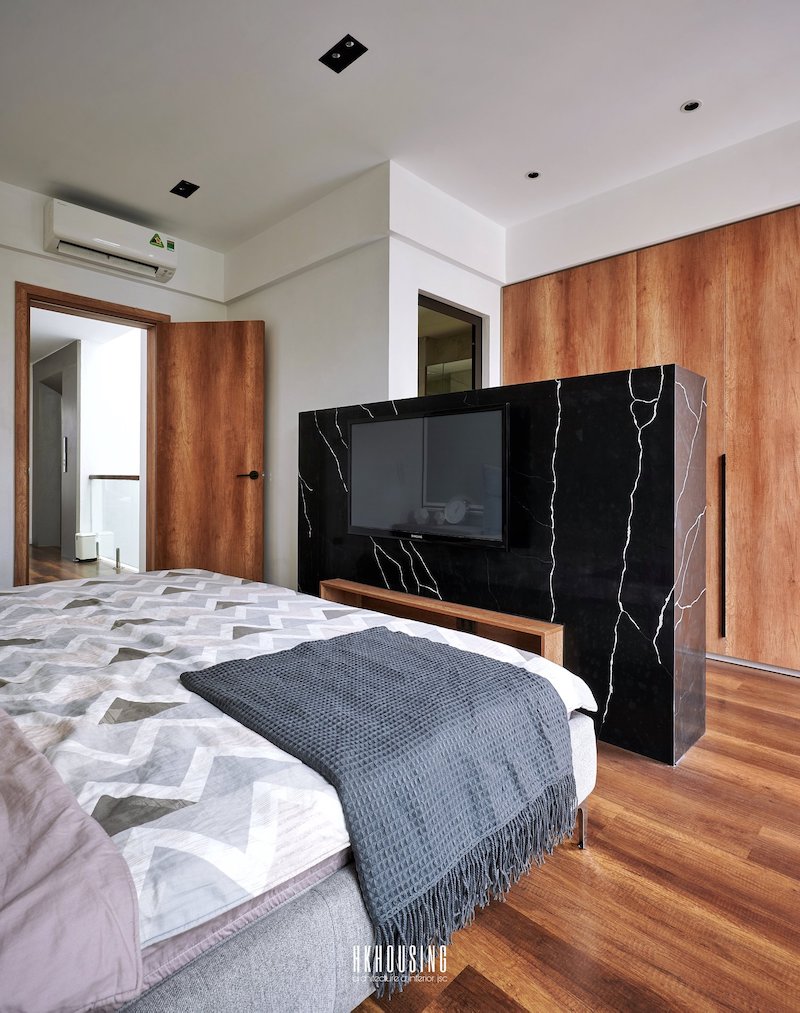
The master bathroom has a warm grey color scheme, complemented by white fixtures and wooden cabinets to keep the toiletries and towels. It matches the overall sophisticated elegance of the home.
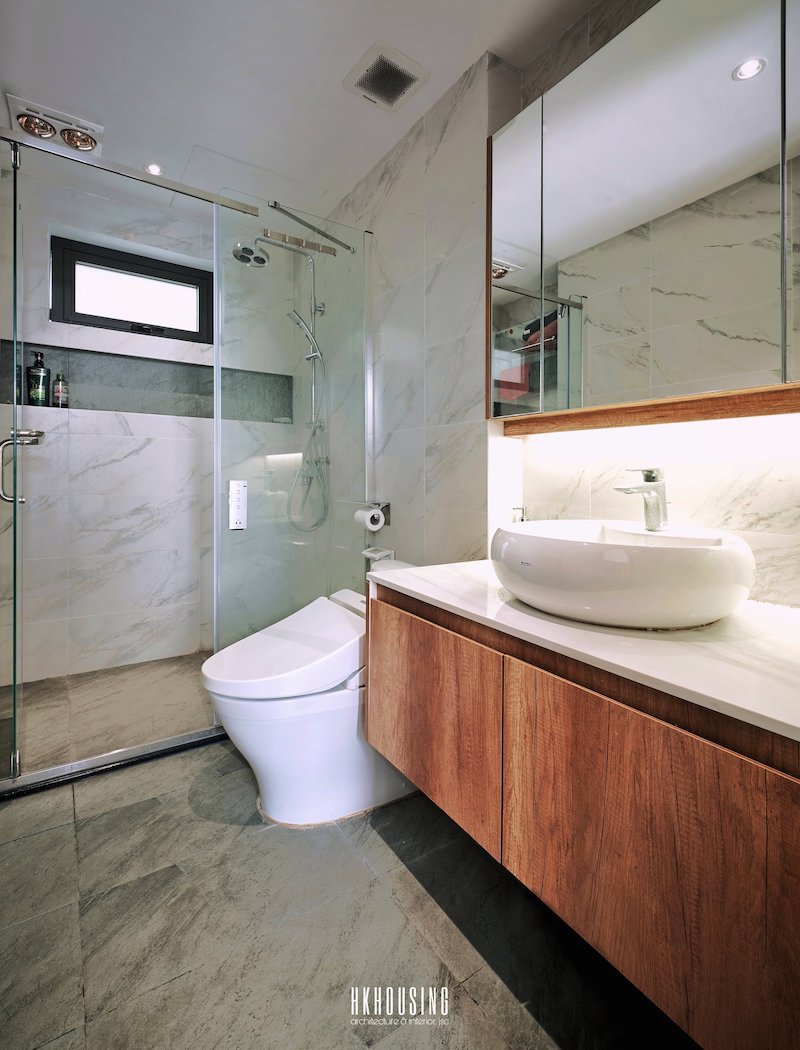
The children’s bedroom has a different theme from the rest of the house, to denote the change in functionality.
It is a cheerful, happy space fit for kids, characterised by its pastel pink walls with cartoon stickers, and floor-to-ceiling glazings covered by white, translucent curtains.
A custom-made wooden study table with matching cabinets in a black metal frame above pull the room together.
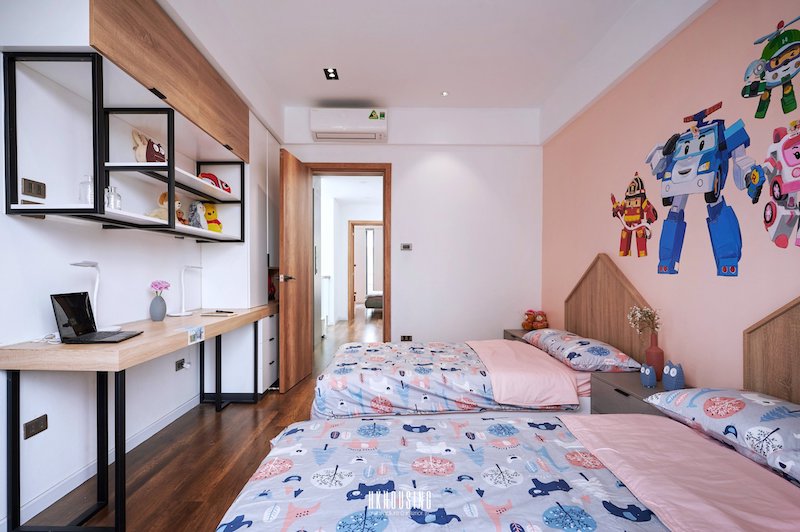
On the topmost floor, is the worship room and meditation space, which is lit by a glass-covered skylight above the stairwell.
The open floor space has grey marble flooring, white walls, and a white partition wall that’s perforated with square openings. It also has a large terrace.
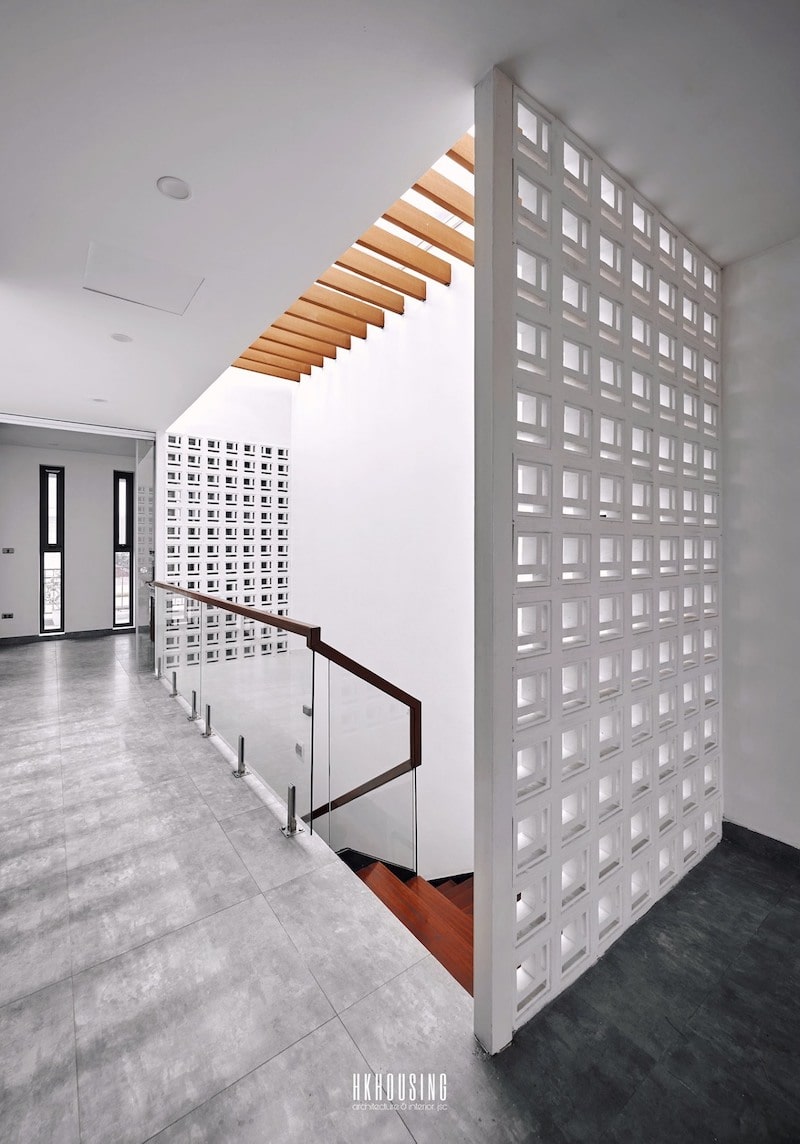
Harmony, a connection with nature, spaces that strengthen family bonds, and exquisite interiors that drip with classy elegance, are elements that make the home apt for the elderly, and energetic youngsters at the same time.
All images are taken from HK Housing Studio unless otherwise stated.
Interested for more amazing house designs? Check out our collection of house design articles now.



