Starter homes are perfect for young couples who are looking to begin a new life together and create their own little family.
While most of these homes leave a lot to be desired generally, AT House in the Dong Nai province, Vietnam is a great example of a starter home done right by the team at Hoang GK.
Although it’s located in a rather densely populated area, the couple wanted a home that allows lots of light and air as they love nature.
Project: AT House
Designer: Hoang GK
Location: Vietnam
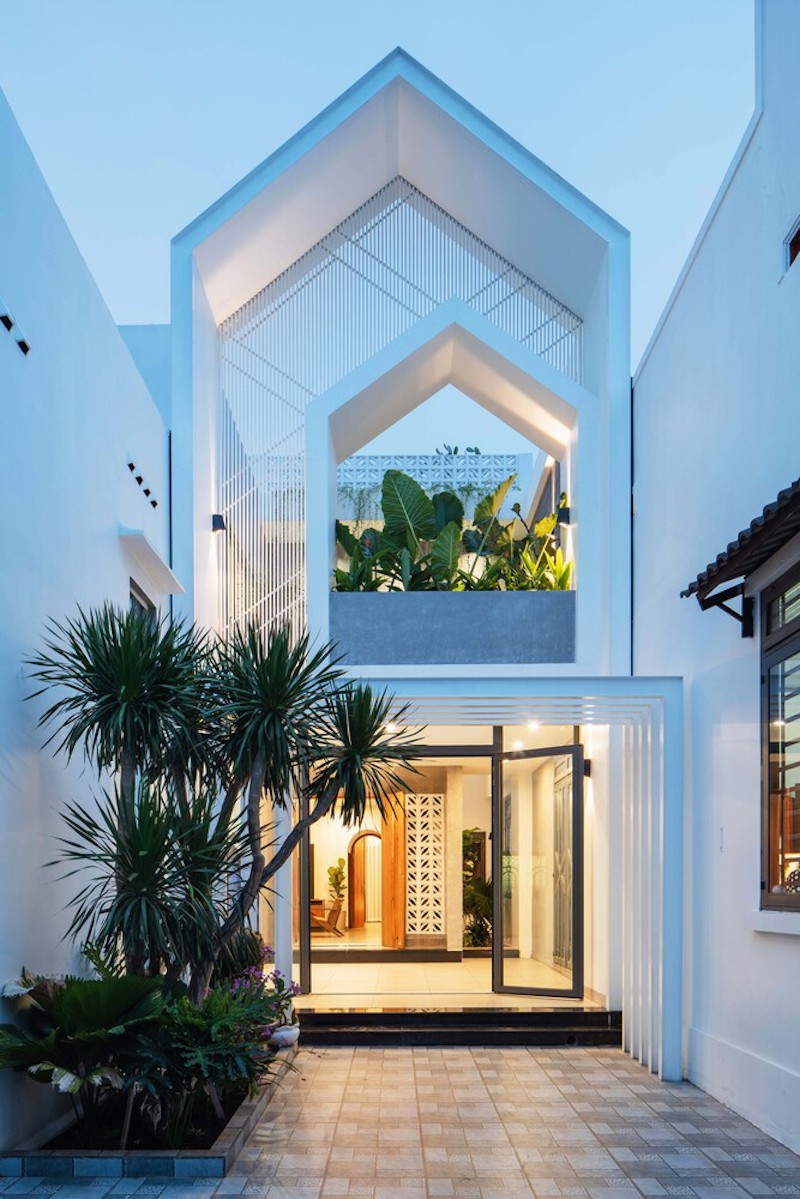
Layout:
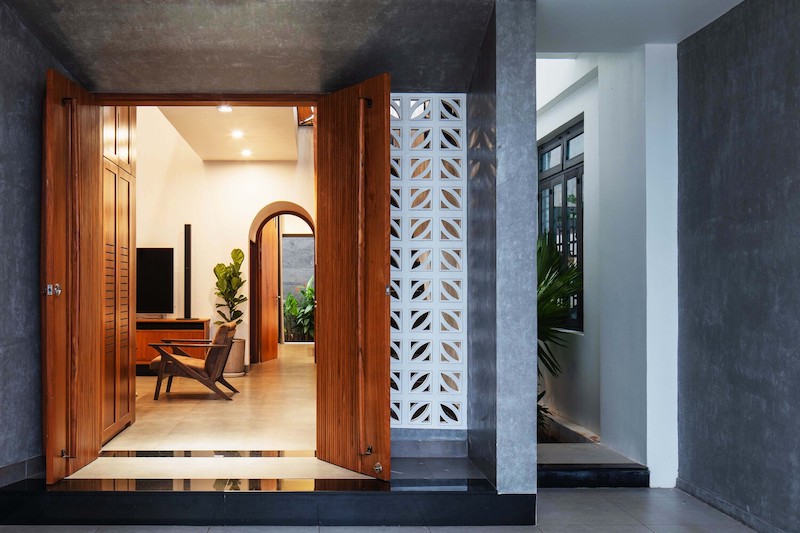
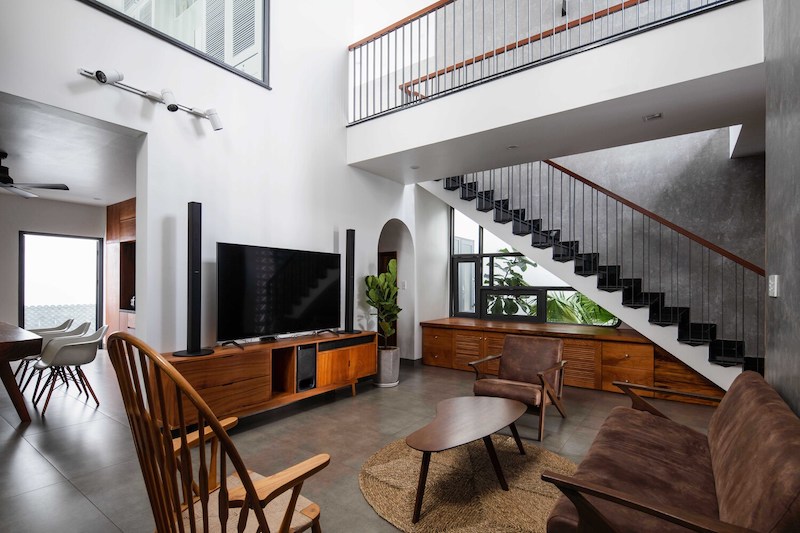
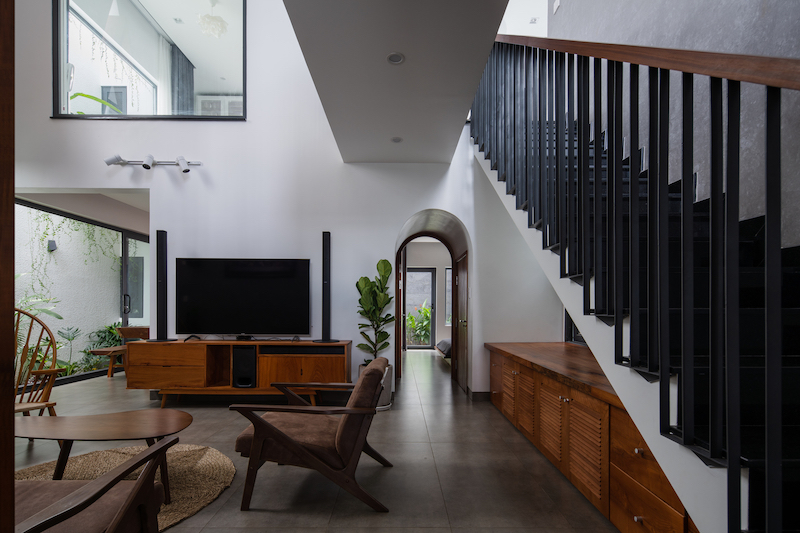
In order to fulfil the couple’s brief, the architects decided to include lots of open spaces with cleverly arranged trees.
By doing so, they are taking advantage of the natural light and air, which is also more environmental-friendly.
This creates serene green spaces in the house that allow the owners to relax after a long day of work.
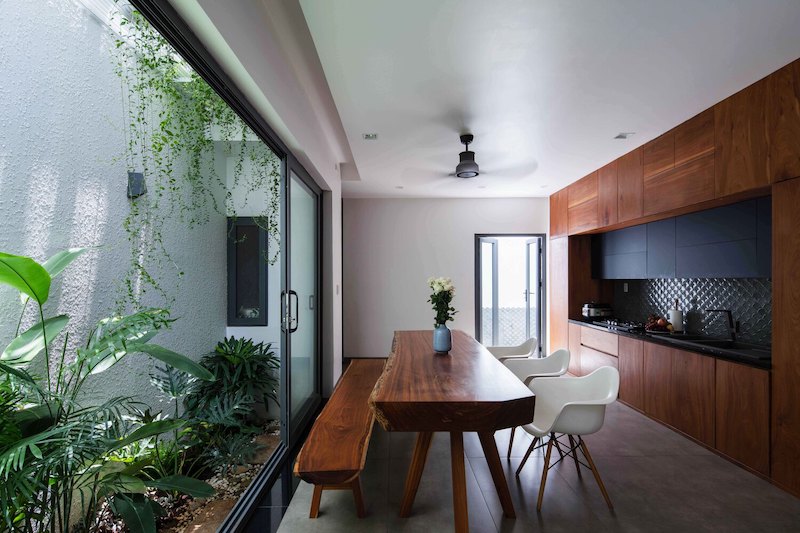
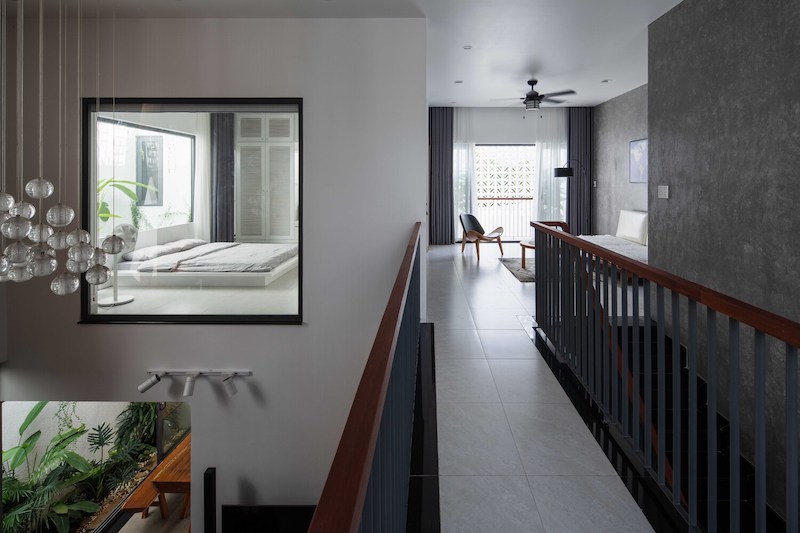
On the ground floor, you can find the couple’s living spaces which are made up of the living room, kitchen, dining room and a bedroom.
Here, you can find small gardens surrounding these areas, that facilitate the movement of light and air throughout the home.
Up on the second floor, there’s another bedroom and a family room that’s ventilated by a big vent in the middle and connects the house for a better flow.
Small courtyards and floor voids enable the residents to catch glimpses of the sky as well.
Interior Design:
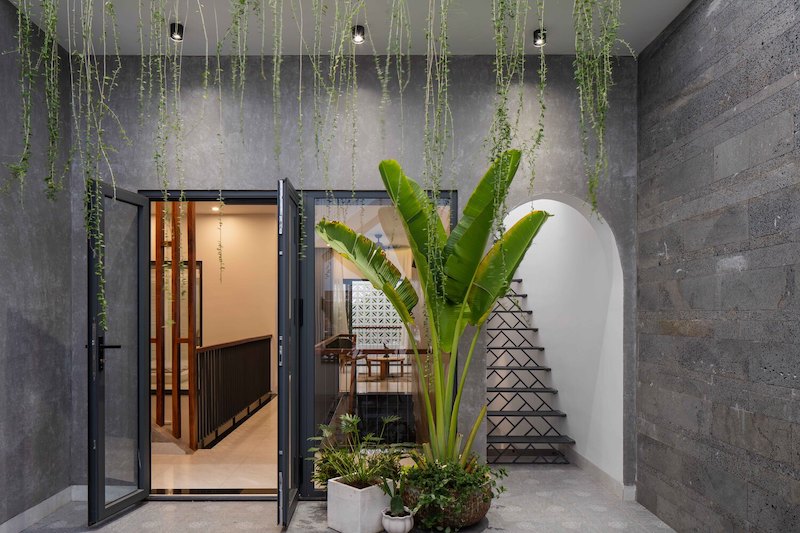
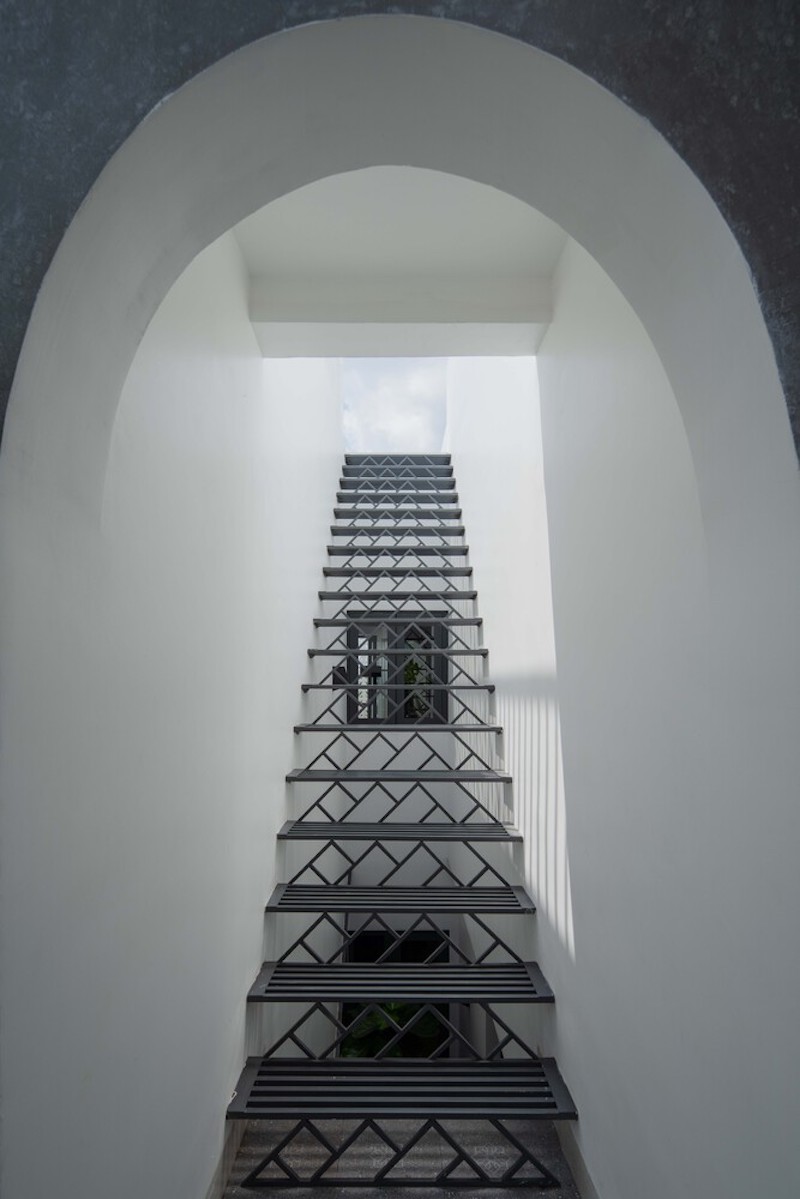
The interior and exterior of the house use a predominantly white palette with bare concrete as a contrast.
The wife wanted the master bedroom to be white as well as she wanted to create her own private space.
Wood furniture completes the look as well as various green plants to appease the couple’s love of nature.
All images are taken from Hoang GK unless otherwise stated.
Interested for more amazing house designs? Check out our collection of house design articles now.



