For nearly fifty years, a family vacation home stood proudly on the Hua Hin beach in Thailand, until the sands of time left it in a deteriorated condition.
The renovation project aimed to restore the home to its former glory without hampering its original atmosphere.
Project: Baan Louk Pla
Designer: Araya Kubota Architect
Location: Thailand
The Concept:
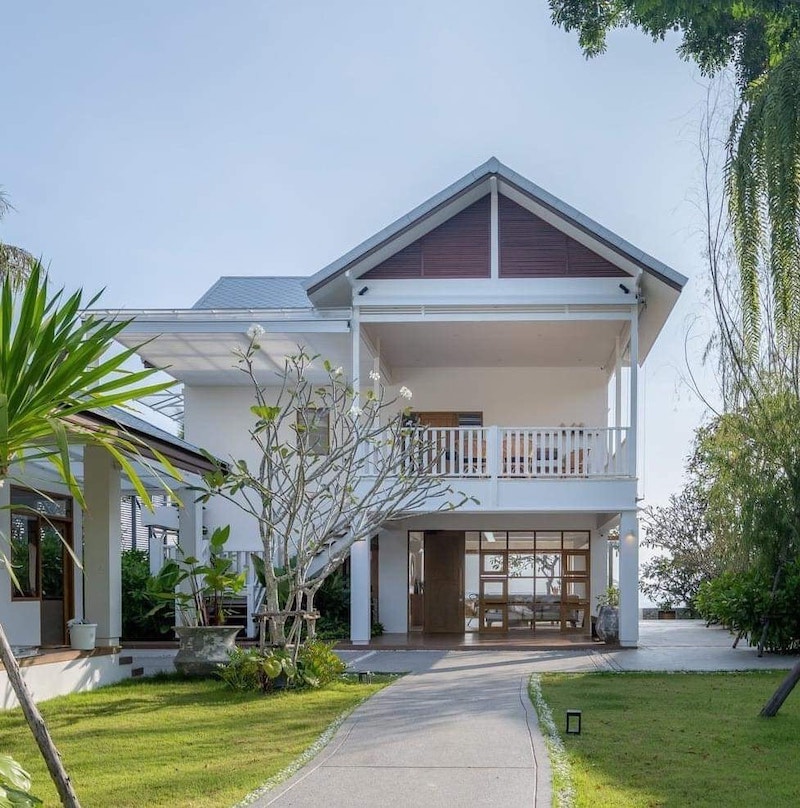
A beautifully landscaped path leads up to the renovated home, where a white theme has been adopted for the facade.
A wooden bench on the entrance foyer makes for the perfect recluse on a warm summer day, to sit in and enjoy the fresh air.
A breeze-filled living room welcomes visitors with its warm ambiance, which is set by Muji-style decor.
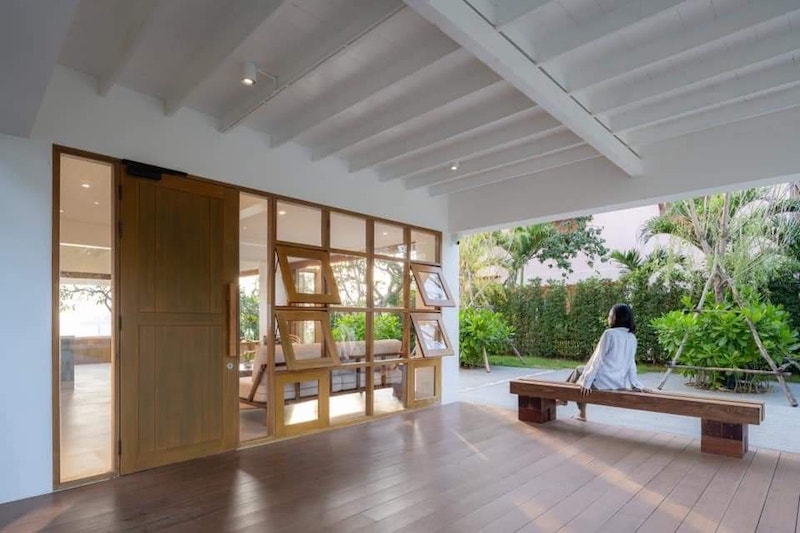
Folding glass doors have been used instead of walls on the ground floor, to allow the refreshing sea breeze to circulate through.
The cheerful living room that is decorated tastefully with handcrafted straw chairs, a wooden coffee table, and white sofa cushions leads into a warm kitchen and dining area, where the serene view of the sea has been perfectly framed.
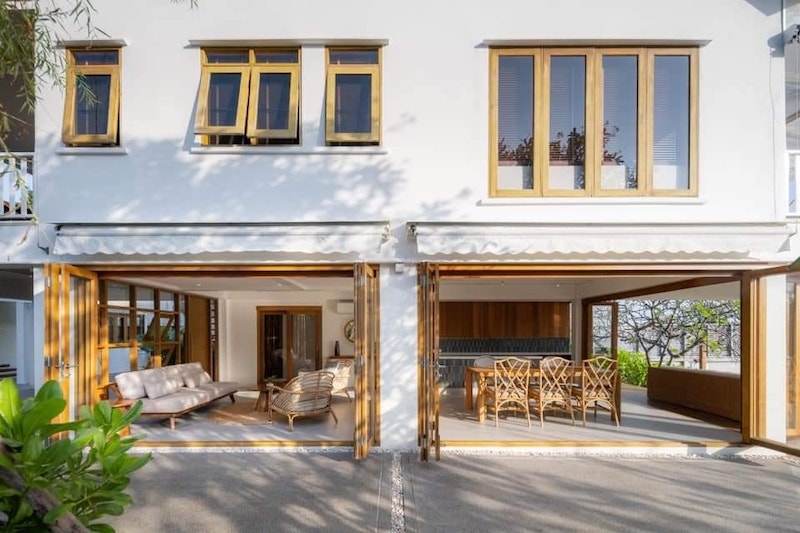
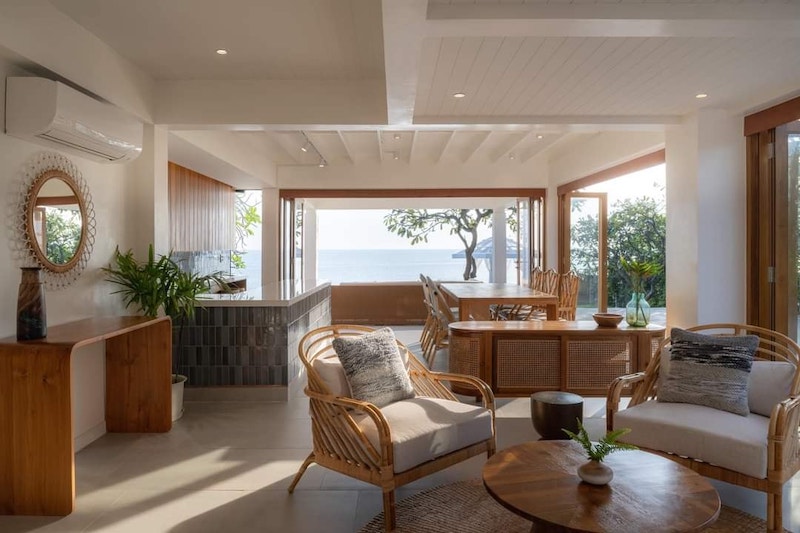
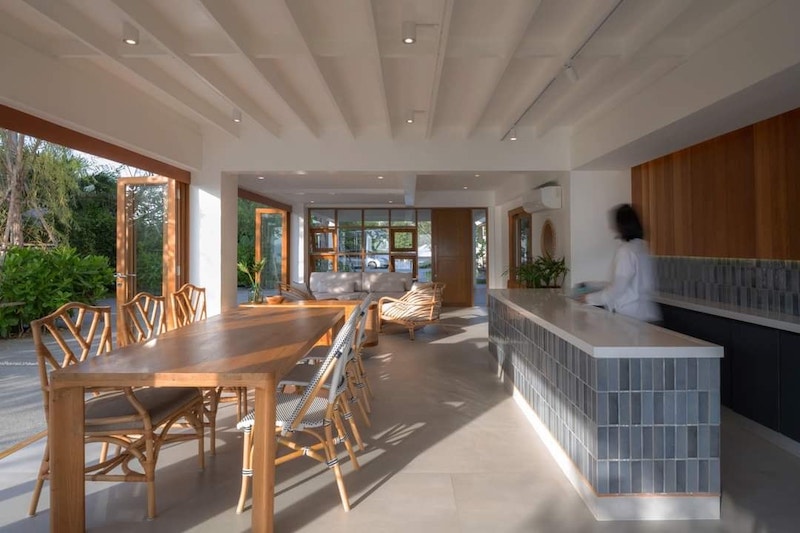
While the kitchen has a more monotonous theme, courtesy of the rectangular, gray mosaic tiles and white countertops, the dining area extends a playful invitation with its wooden dining set and white-painted ceiling.
It opens to a small yard at the side of the house, giving the experience of dining under the stars.
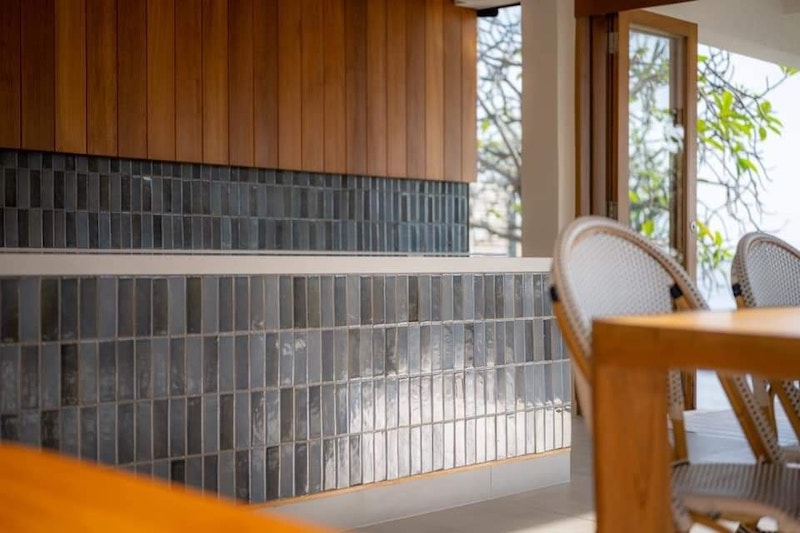
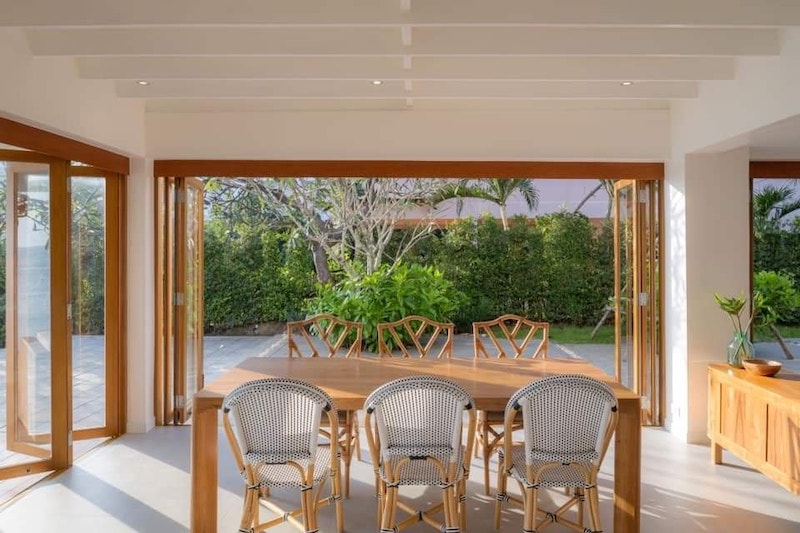
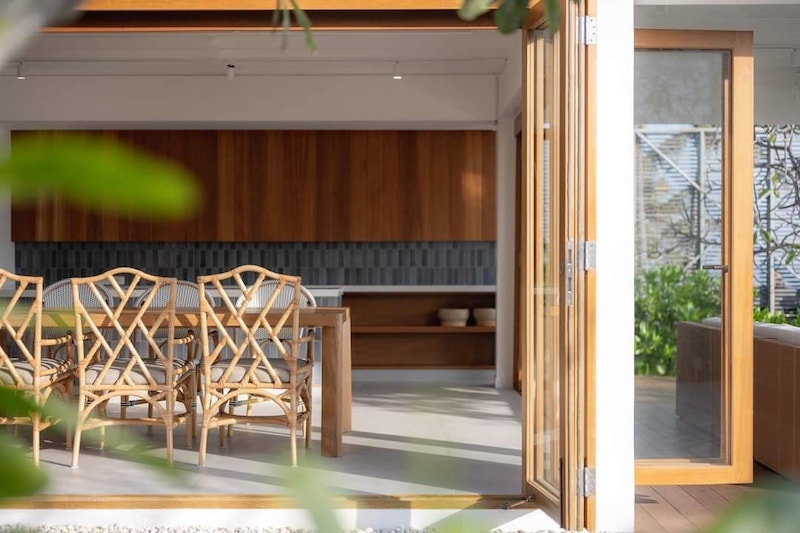
A backyard skirts the house, right before the sea. Here, trees frame the quaint, two-story structure, which is topped with an L-shaped gable roof.
A cozy, shaded patio complete with an L-shaped white-cushioned sectional and jute rattan allows the residents to bask in the ethereal views of the beach.
There’s also a wispy white-themed private gazebo at the very end, that looks surreal against the backdrop of the sea.
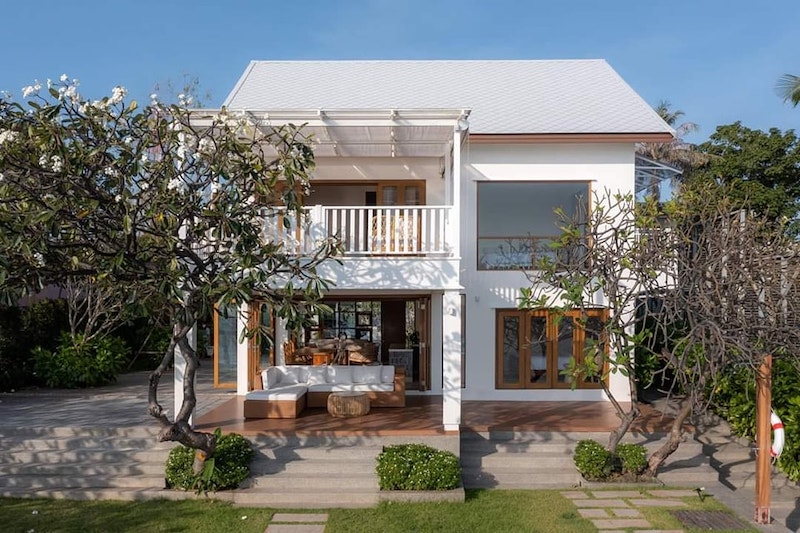
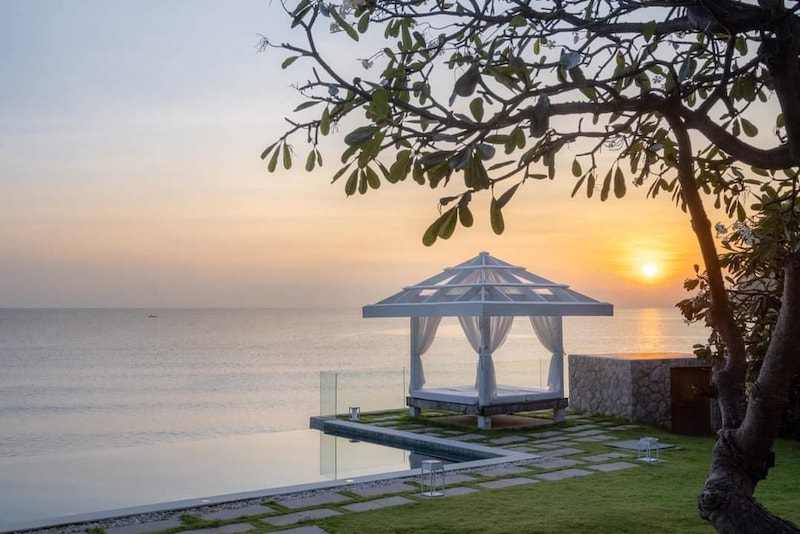
The upper floor has been conceived as a relaxation zone where balconies on either side of the house beautifully frame the mesmerising views of the sea and the mountains.
An informal living room with wooden flooring opens into a viewing deck where one can lounge around in a Papasan chair or sofa while enjoying a vibrant-hued sunset.
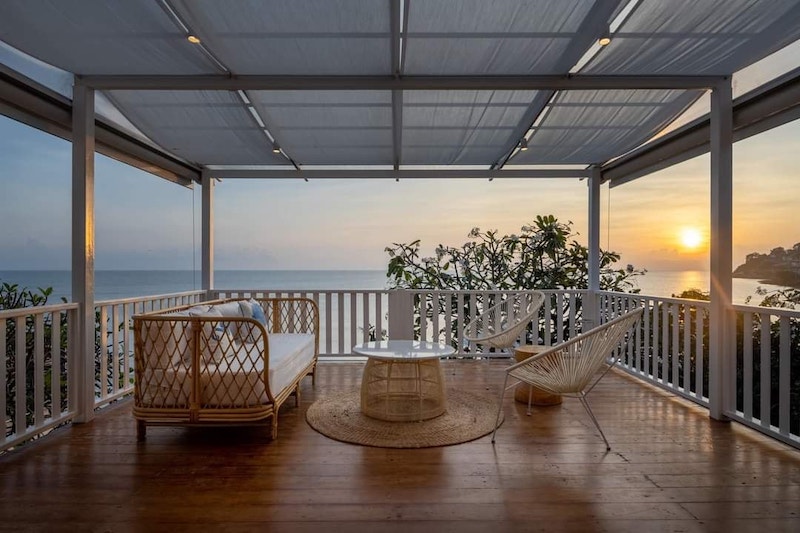
The spacious bedrooms have been comfortably furnished with queen-size beds that are oriented towards large openings that highlight the beauty of the landscape beyond.
Its wooden flooring and wood-framed sliding doors that lead to a landscaped balcony amp up the warmth and coziness that exudes from these spaces.
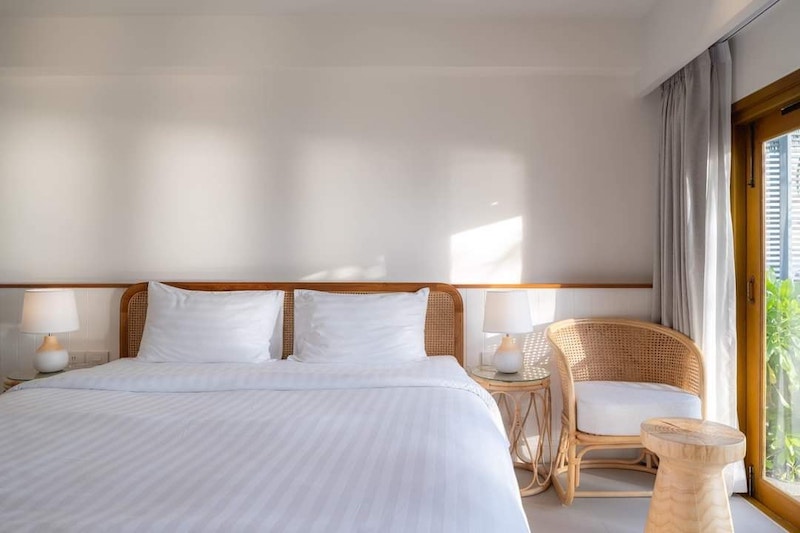
The master bathroom features perfect beachside decor, with warm gray tiles that are complemented with white walls, and hexagonal tiles in shades of blue.
The bathroom for the second bedroom has a brighter theme, which is an interplay of white walls, triangular tiles in shades of blue, and pale gray dado.
This contrasts the common bathroom, where a color palette of dark gray fish-scale and polished ebony tiles add a somber magnetism.
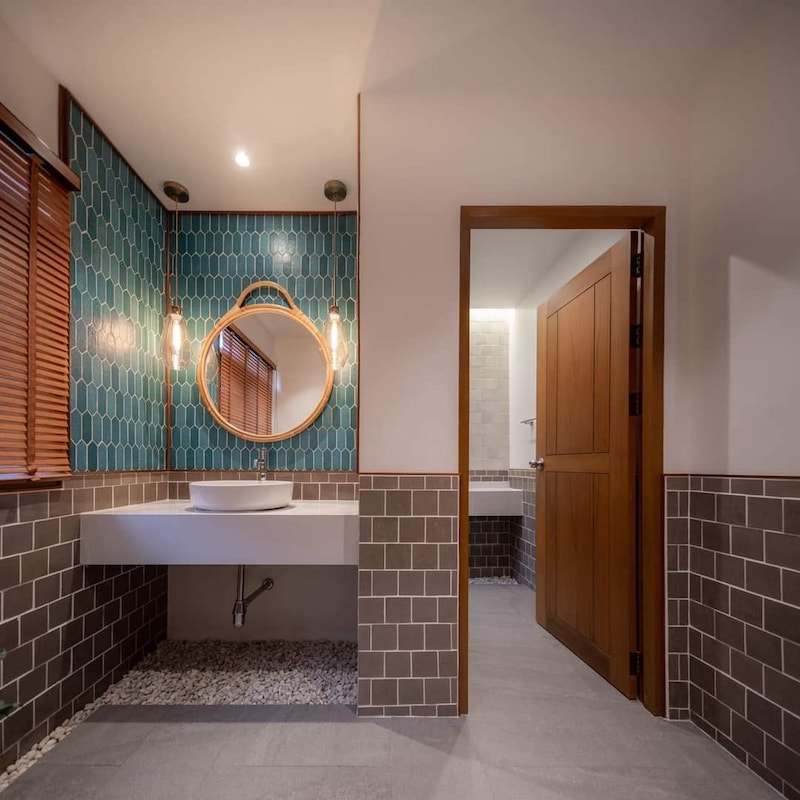
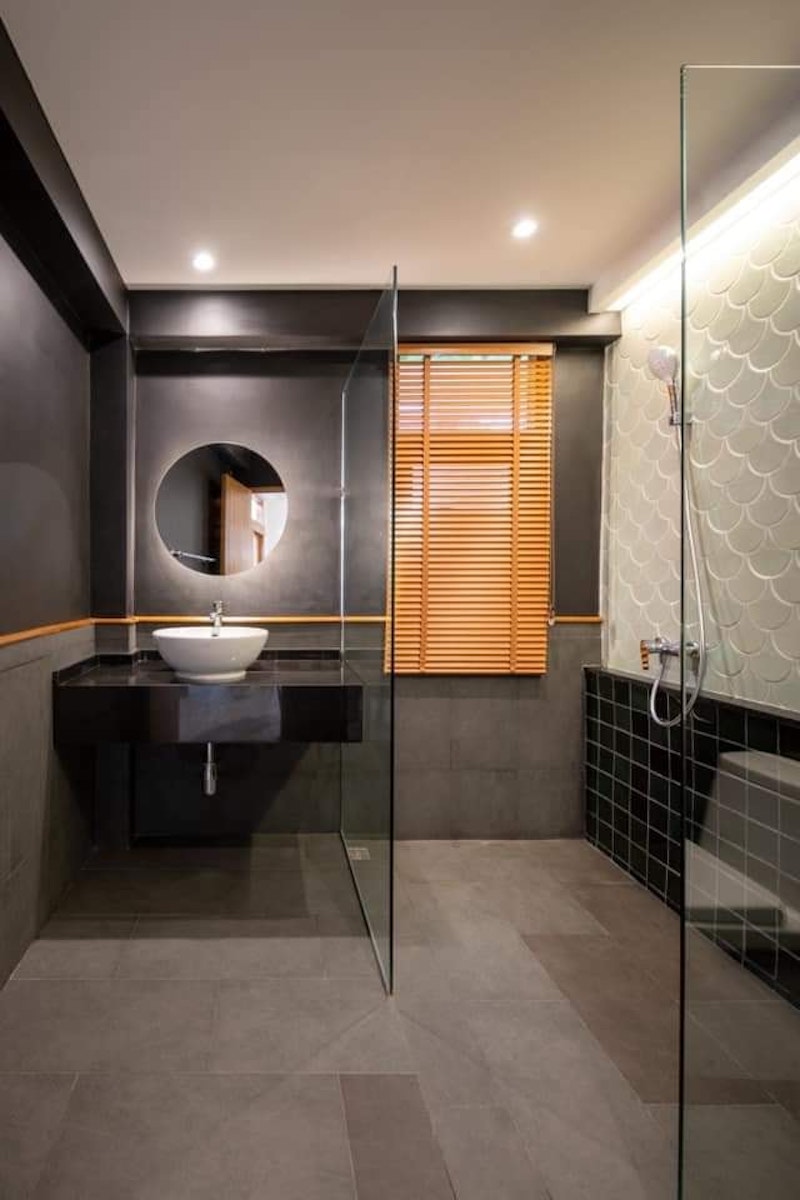
With a minimal, Muji theme that’s sprinkled with some rich hues to break the monotony and optimal use of the serene views beyond, this beach house comprises everything for a cozy, relaxing stay.
All images are taken from Araya Kubota Architect unless otherwise stated.
Interested for more amazing house designs? Check out our collection of house design articles now.



