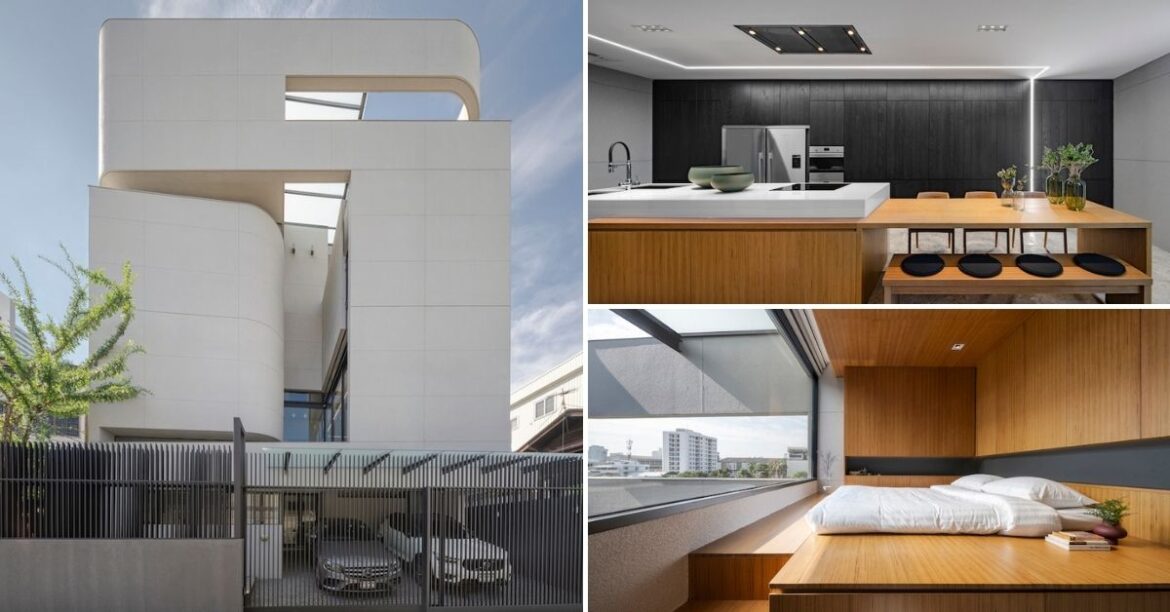Located in Thailand’s bustling business and cultural district, Sathorn, 55 Sathorn House is a representation of the architect and client, Kuanchanok Pakavaleetorn’s design expertise and dedication to the finer details of construction.
Project: 55 Sathorn House
Designer: Kuanchanok Pakavaleetorn Architects
Location: Thailand
Exterior Area:
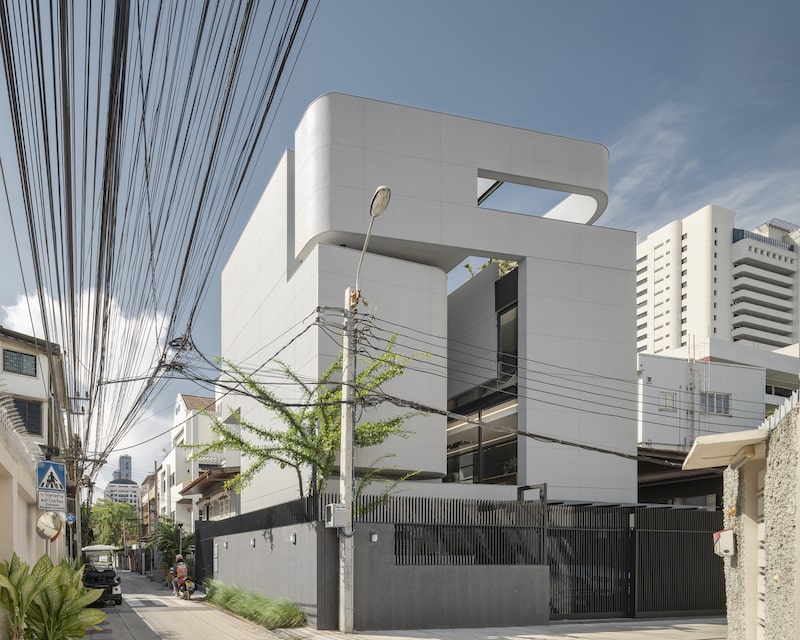
Each elevation of the home represents a unique perspective. On one side, the white, pour-in-place concrete has been sliced open by a narrow gap, to fill the interior spaces with light.
A strip of light carves through the concrete facade, creating an internal, vertical courtyard in its place. Concrete ribbons appear to float weightlessly to form an innovative balustrade for the rooftop garden.
This interplay of sharp edges and rounded corners that connect the two masses of the house creates an internal wind tunnel effect towards the south.
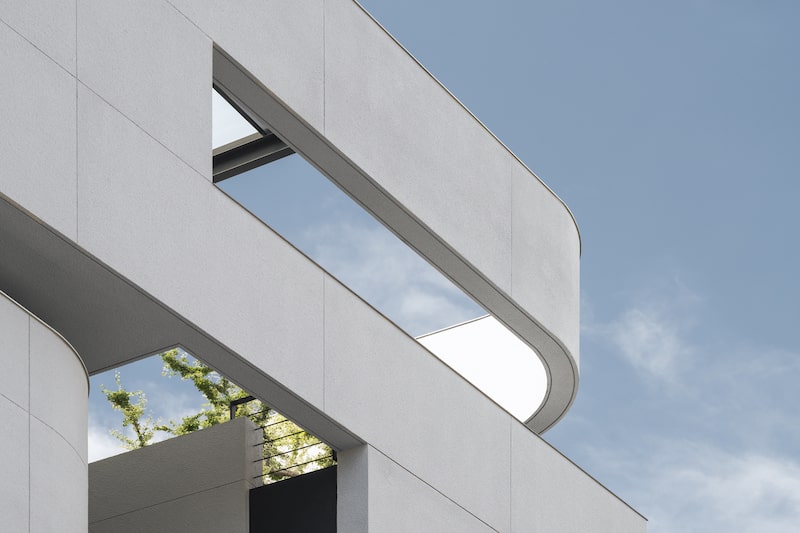
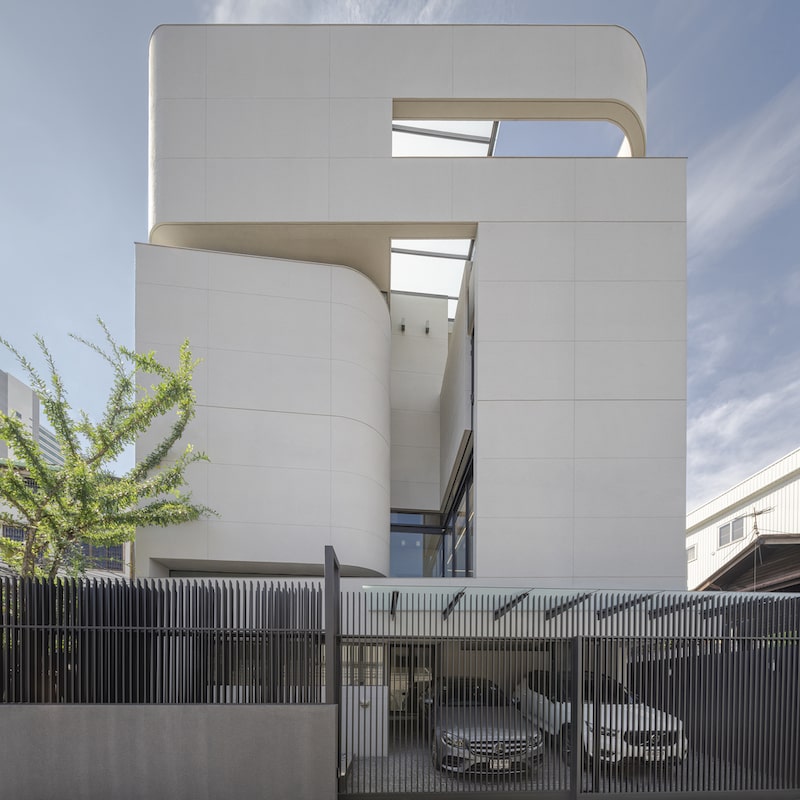
Interior Area:
A fitness room and office are located on the ground floor. To motivate the residents while they’re working out with a mesmerising view, the fitness center has large glazings that perfectly frame the landscape outside.
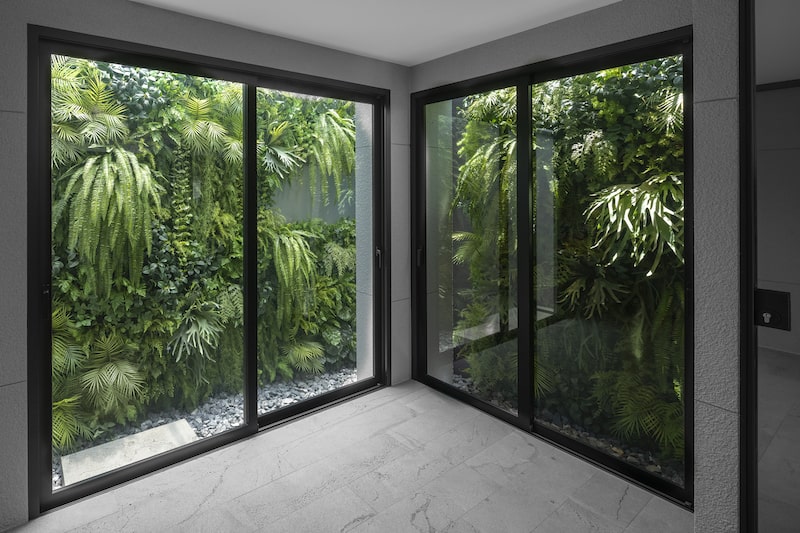
The architect’s office is a large expanse of white subway tiles, and a long, leather cushioned, mirror-finish bench provides seating, here.
The monotony of the white space is broken by a large LED panel that displays gorgeous natural scenery that almost looks real.
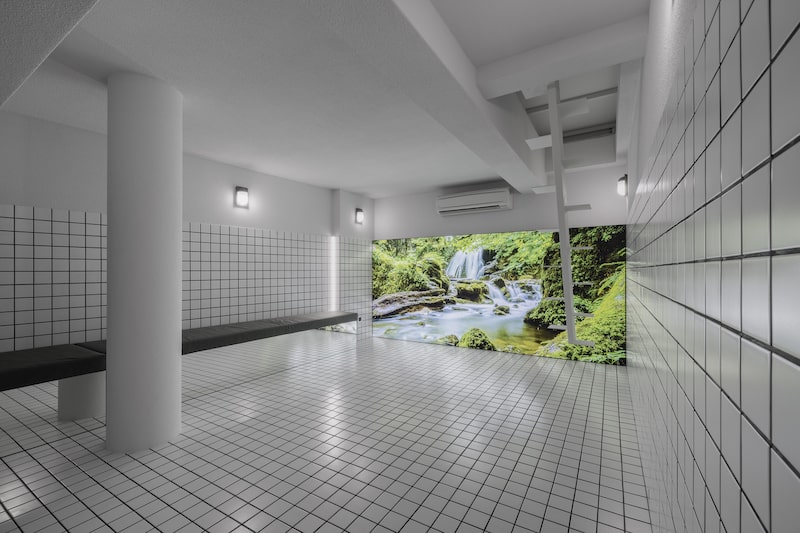
On the first floor, large floor-to-ceiling windows in the double-height living room fill it with natural light, illuminating the sophisticated monochrome palette of muted greys.
An ebony black spiral staircase winds to a cozy library on the mezzanine floor, lined with wooden bookshelves.
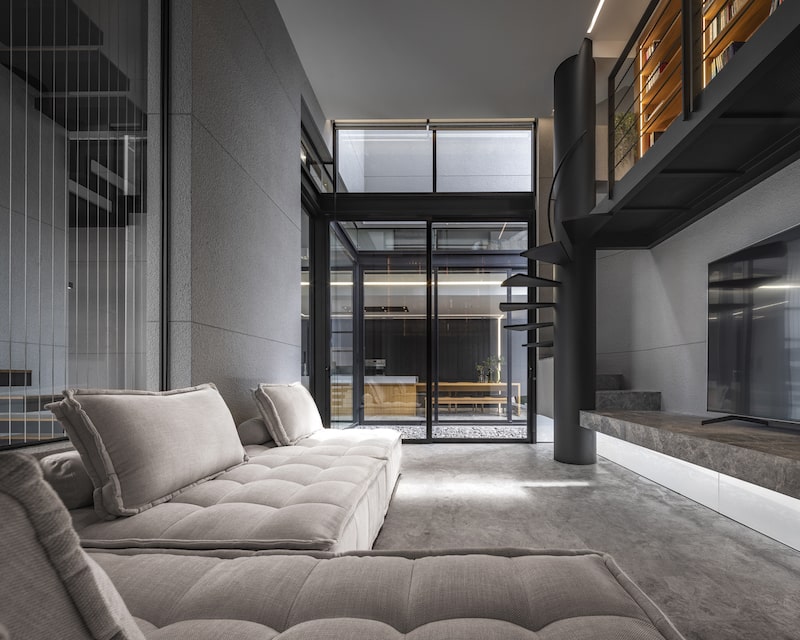
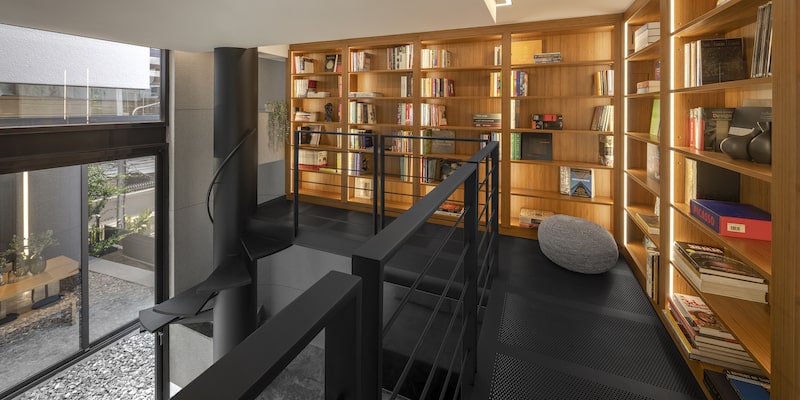
The living room is separated from the kitchen and dining area, via a narrow rock garden.
Black-painted wooden cabinets with concealed joinery augment the natural brown of the wooden dining set and the polished white countertop. A warm, welcoming ambiance is set by the white strip lighting.
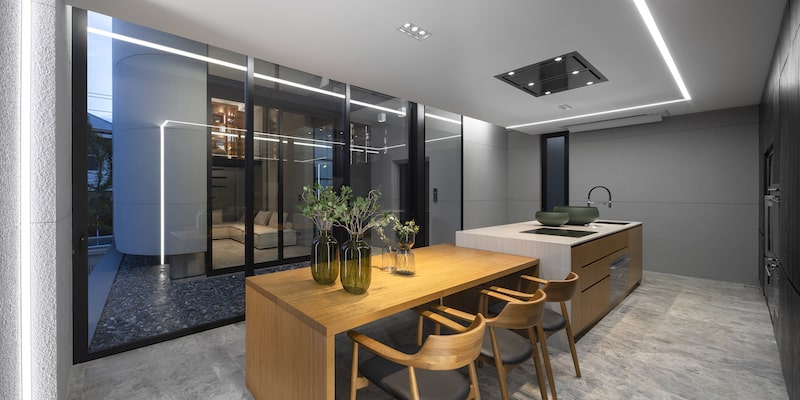
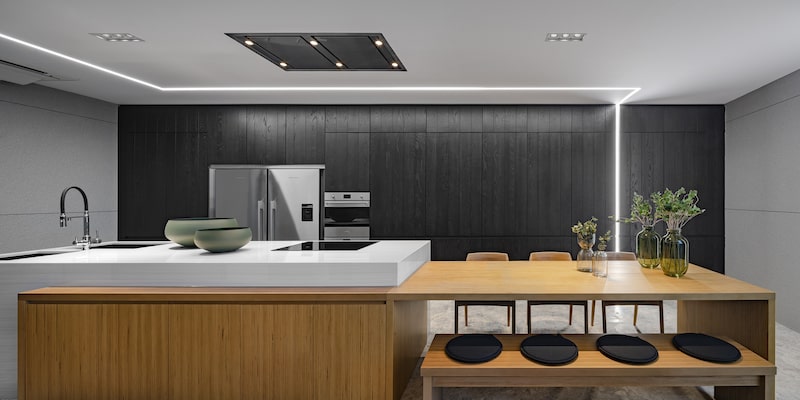
A discrete, translucent steel staircase with wooden threads provides vertical connectivity between the five stories of the house.
As you move from the ground floor to the rooftop garden, you can experience the ethereal choreography of the filtered sunlight, courtyards, and spaces, at different hours of the day.
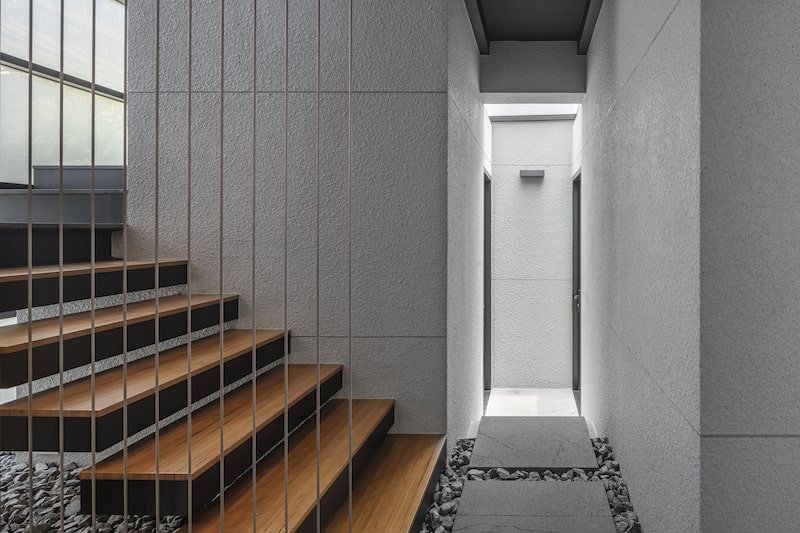
All three bedrooms open out to the same internal courtyard, yet maintain their privacy.
The strategic placement of windows, pours natural light into these spaces, to give them a cheery, cozy, aura.
Customised built-in cabinets and study areas maximise the functional spaces within the room.
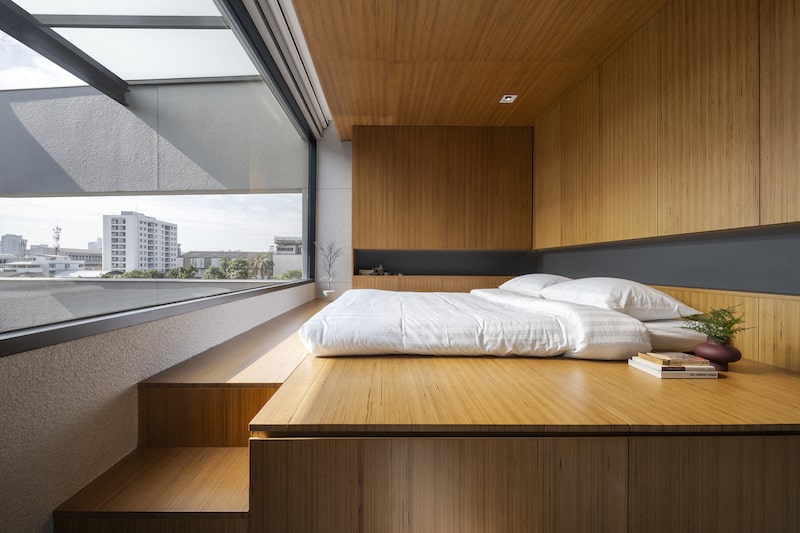
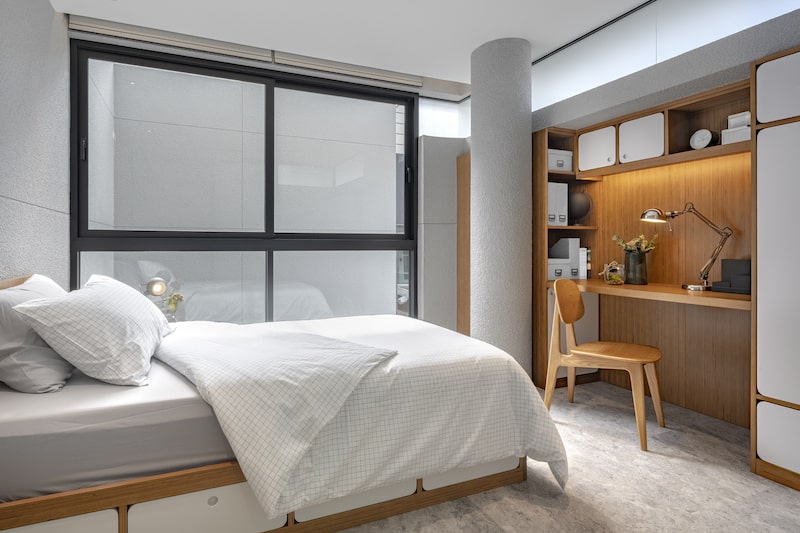
Continuous gray marble flooring unites the primary suite with the master bathroom, separated only by a pastel green curtain.
The primary suite has a contrasting black and white theme and has a somber aura. The master bathroom and walk-in closet feature gray marble walls, with warmth added to them with exposed wood.
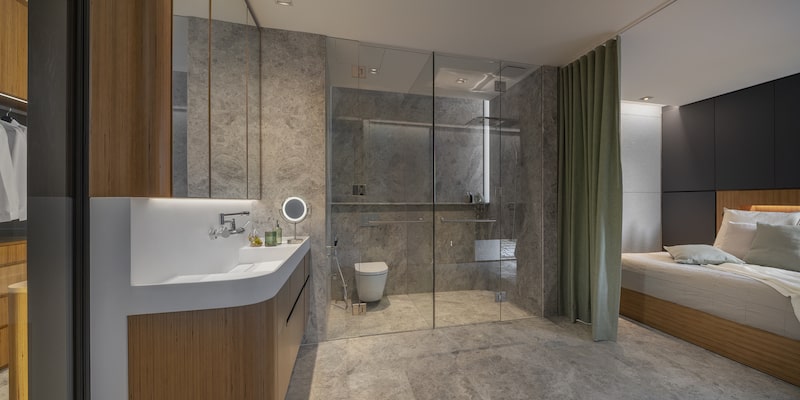
On the rooftop, a single potted white Wisteria tree commands the space with its breathtaking beauty that’s set against the blue sky, white walls, and gray floor tiles.
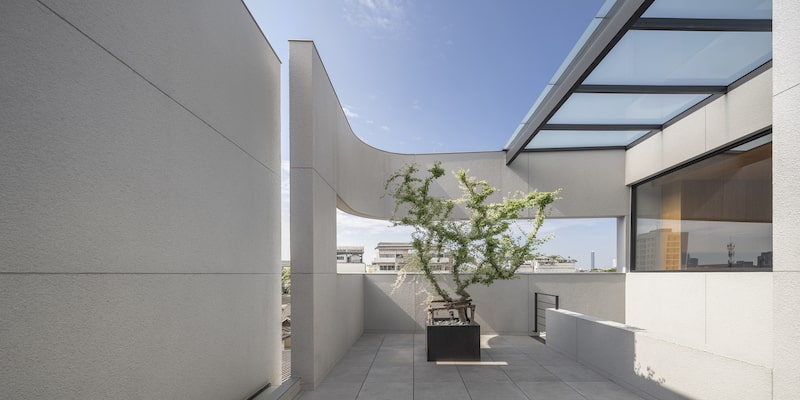
At 55 Sathorn House, the residents and visitors can appreciate the attention to detail, in the way the materials – natural stone, concrete masonry walls, natural wood, and glass – intertwine with each other.
It is a gorgeous medley that represents warmth, tranquility, and calmness.
All images are taken from Kuanchanok Pakavaleetorn Architects unless otherwise stated.
Interested for more amazing house designs? Check out our collection of house design articles now.


