Terrace houses are generally quite generic looking and might even be slightly cramped; but Ming Architects transformed this former nondescript intermediate terrace house into a spacious residence for an inter-generational family who requires privacy and security. Named as Venus House By Ming Architects, this residence located in Singapore is a work of art; and a thing of beauty that can fit the entire family comfortably in line with contemporary Singapore living.
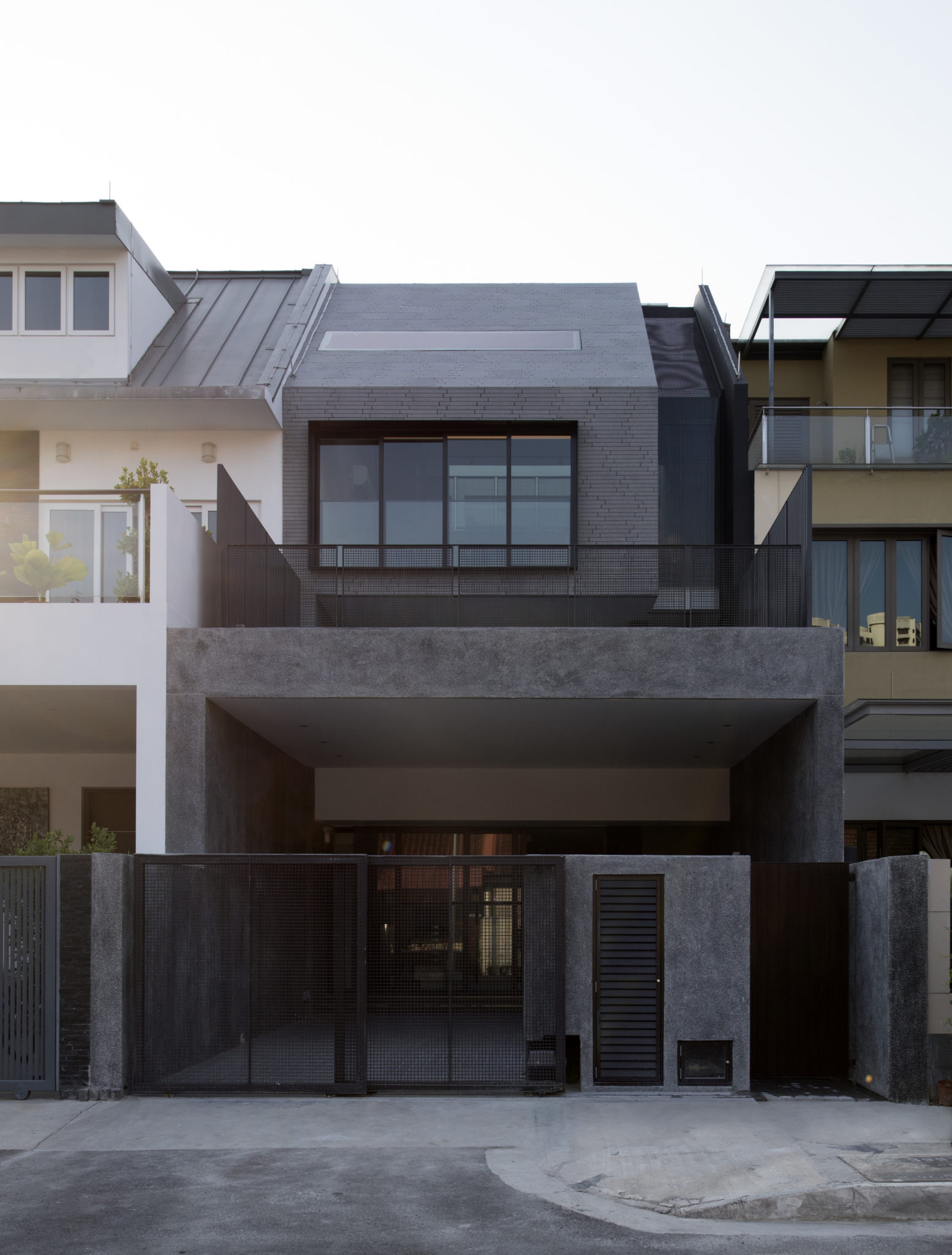
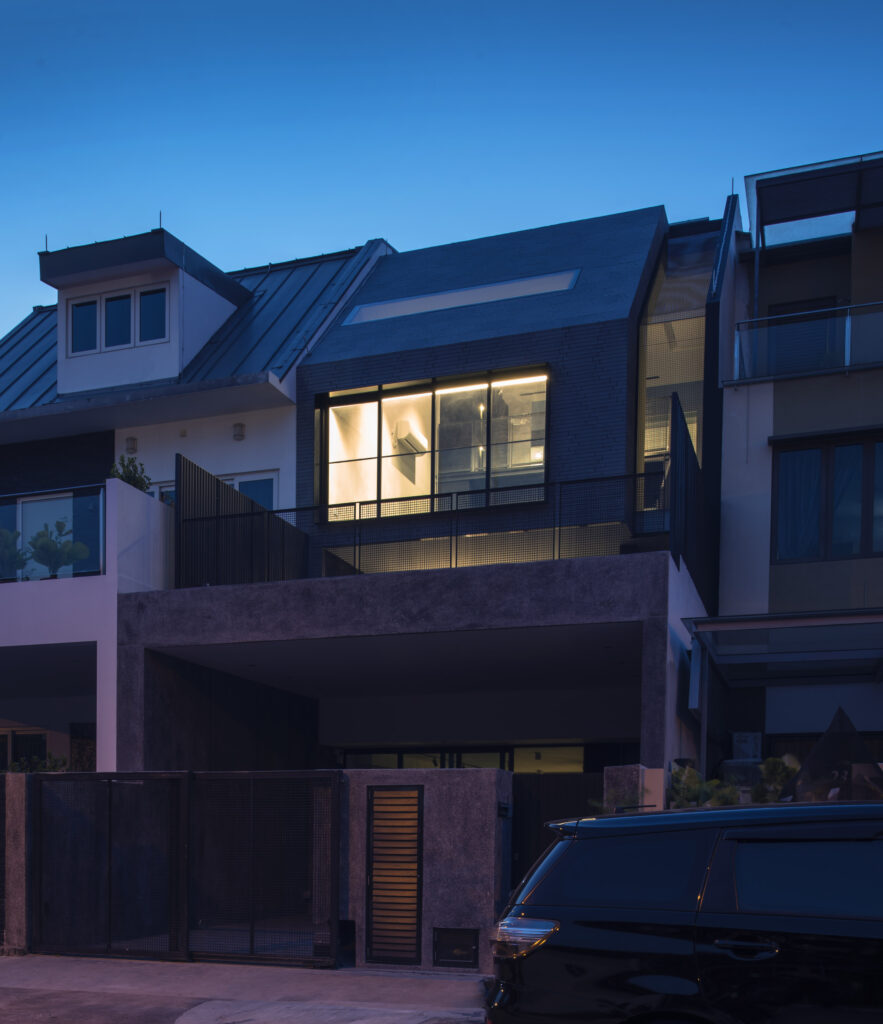
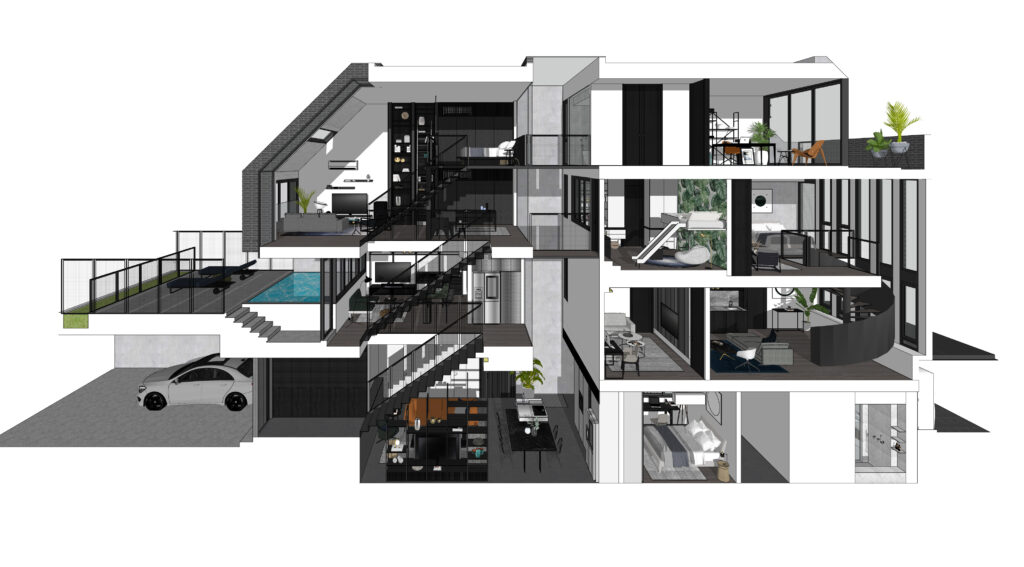
Interior Area: (Venus House By Ming Architects)
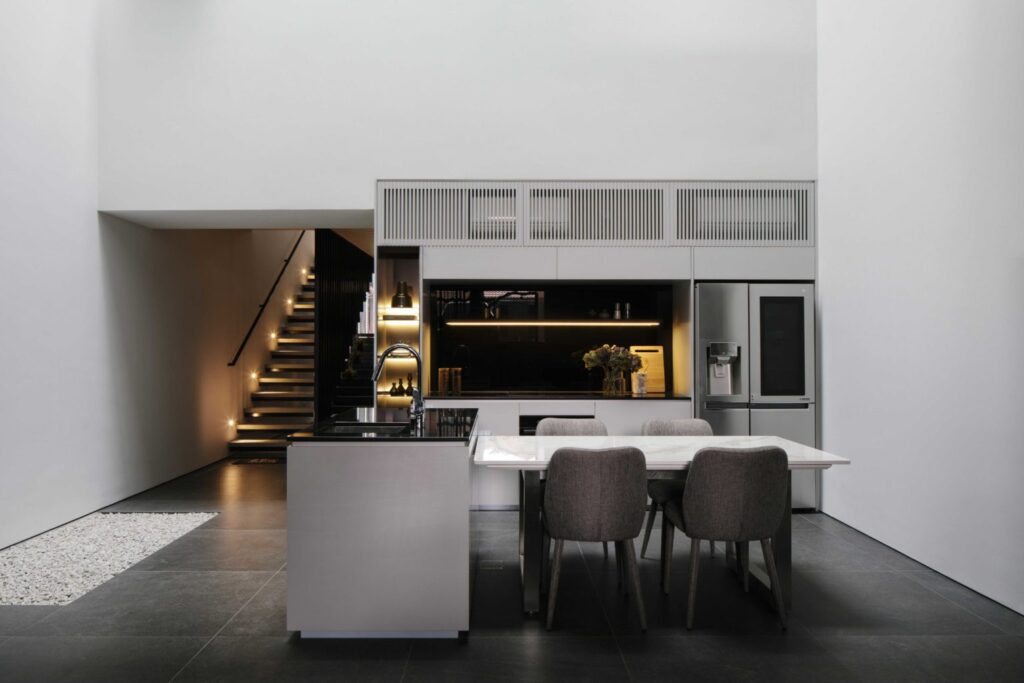
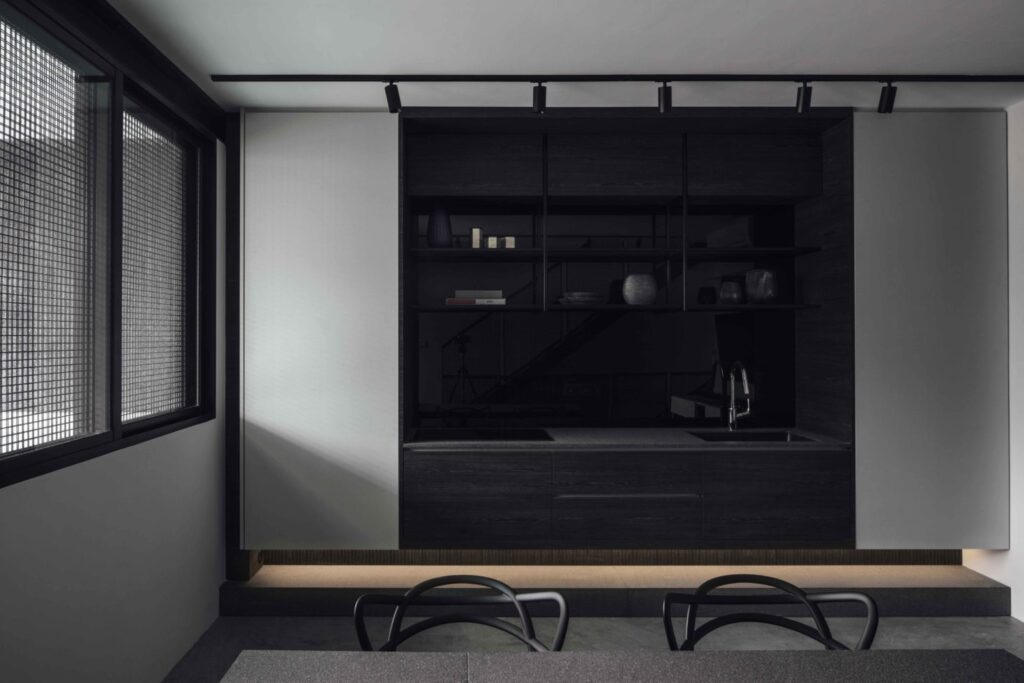
Don’t let the exterior of the house fool you, there are actually more than two floors here, with one and a half of them semi-hidden inside. The bottom floors are for the more public areas including a guest room complete with its own ensuite. Ming Architects decided to carve out a large internal air in the middle of the house to facilitate air and light circulation to all floors; and cater for the installation of a home lift in the future if needed.
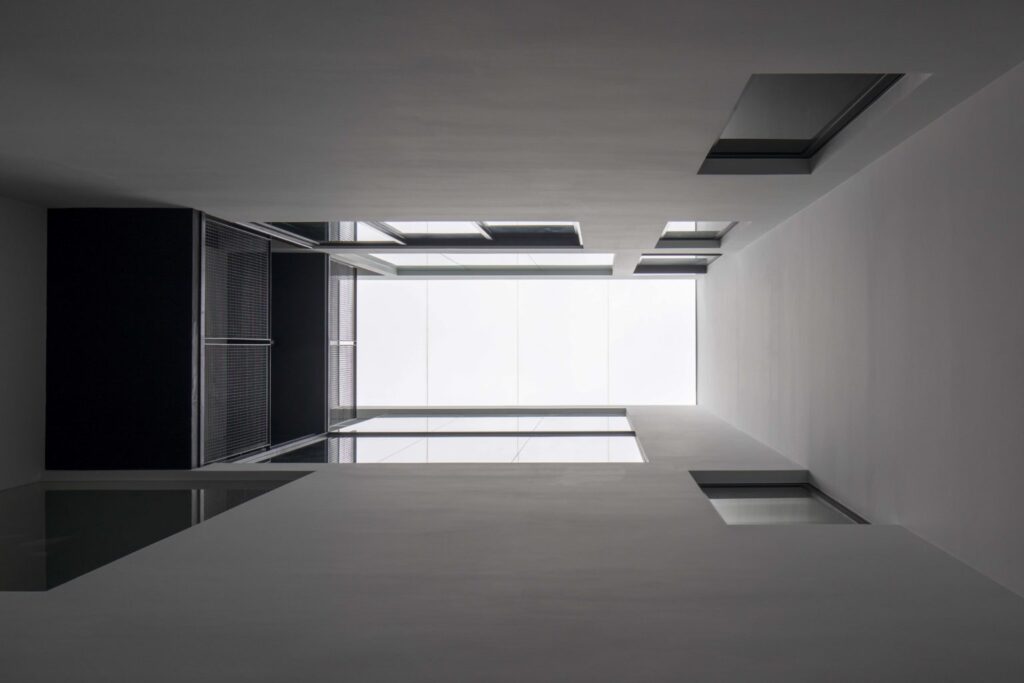
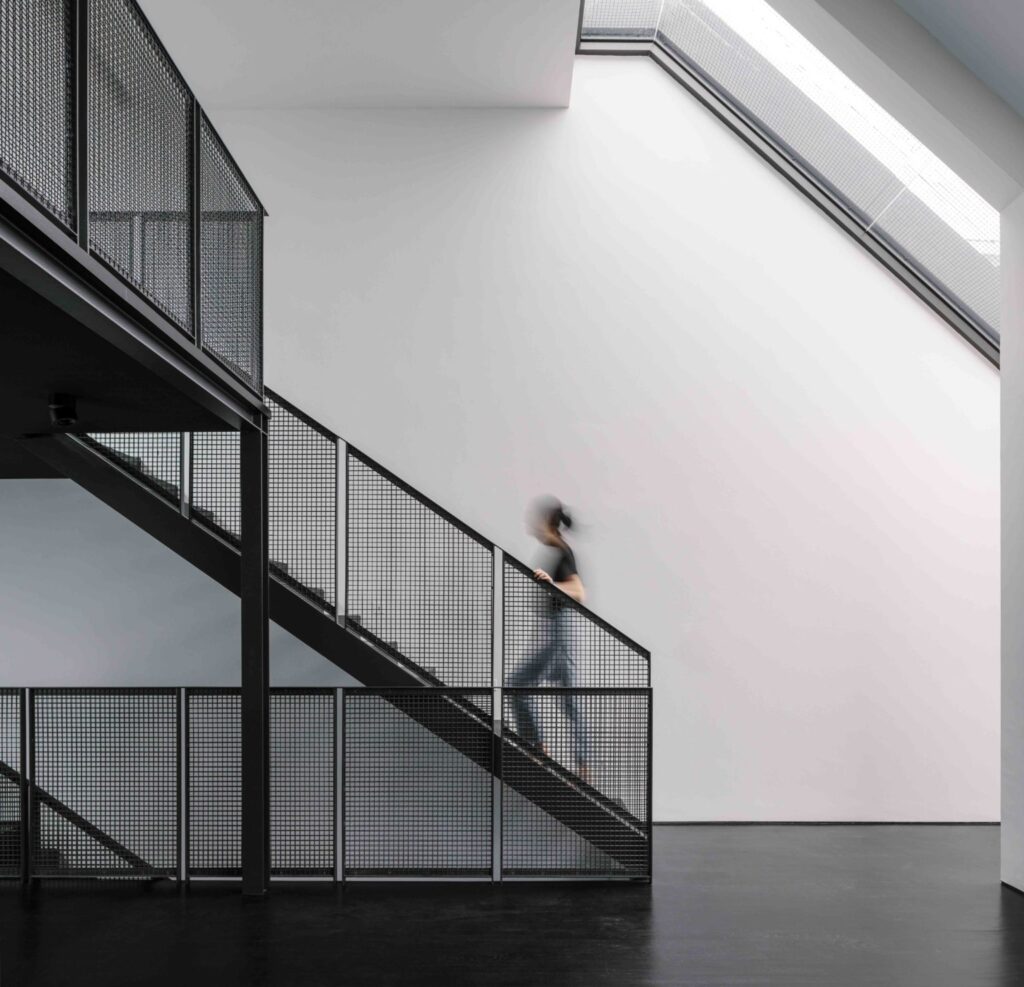
On the first floor, the car porch leads into the living room and dining area while perforated steel feature staircases connect all the floors together, including the special loft for the master bedroom at the top. These staircases allow light to illuminate the home via the skylights in the house and also create playful texture on the white walls. On the second floor, a swimming pool and a sunbathing area are located in front of the dry kitchen and entertainment room where the family can relax in peace.
Loft and Duplex:
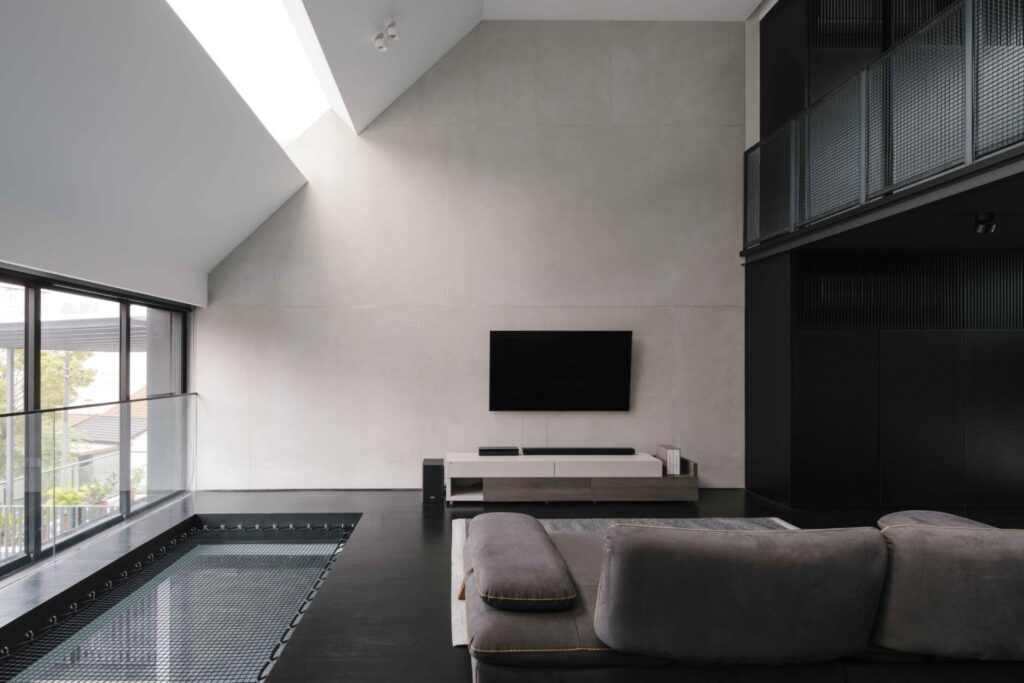
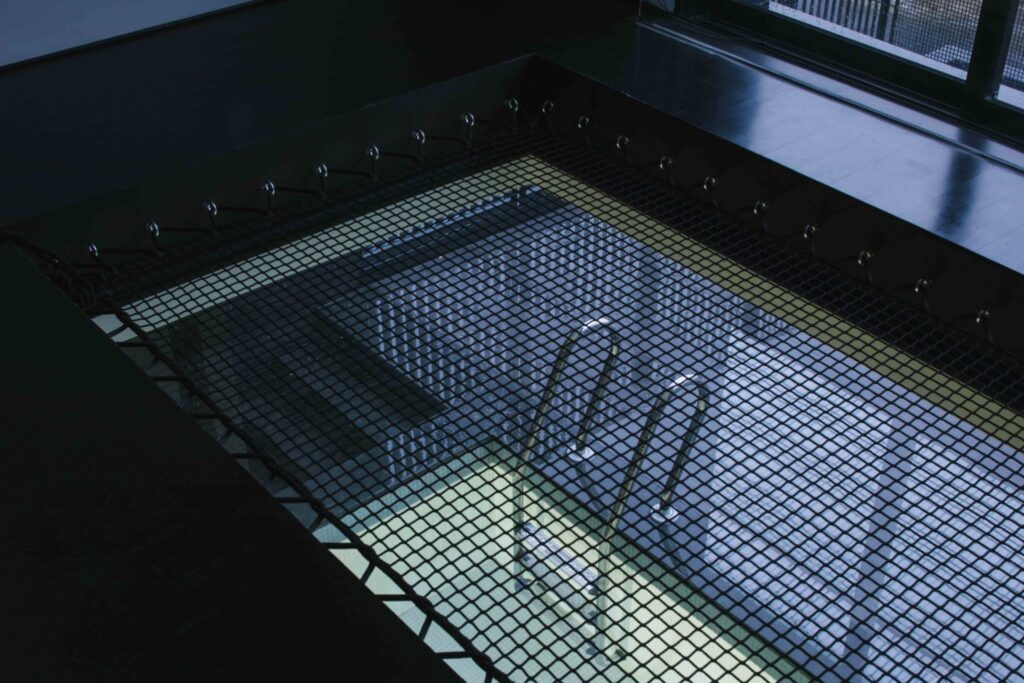
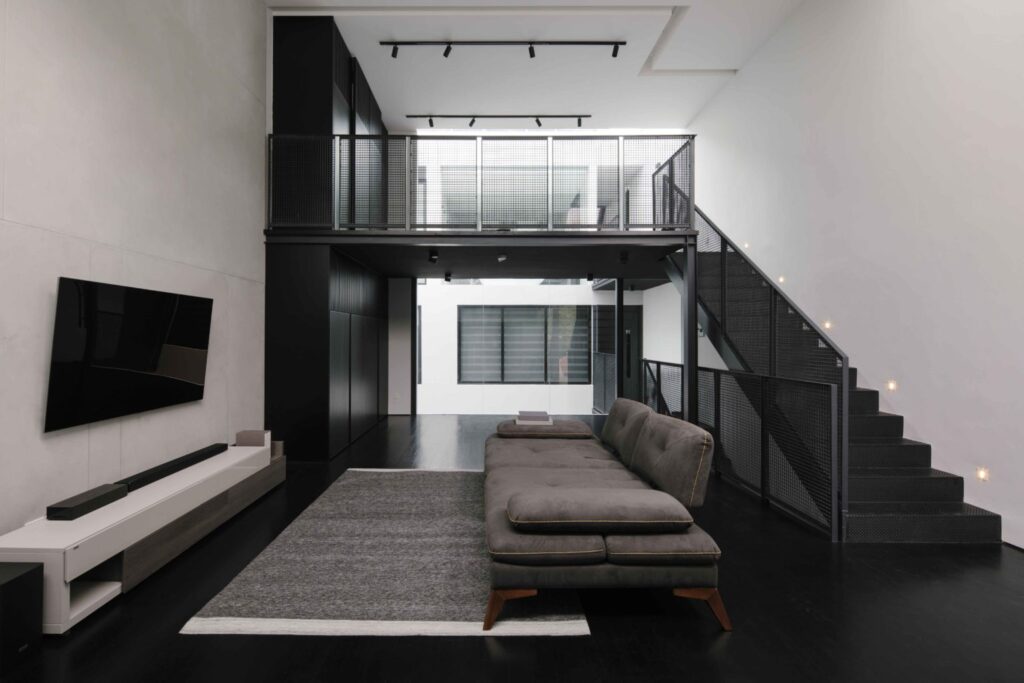
What makes this house different from other terraces is the loft and self-contained duplex unit located at the back. Since this is a big family, some members of the family would want privacy away from others; and these two special additions help facilitate this. The master bedroom is located at the spacious loft; and has a double-height ceiling space, divided with sleeping quarters on top and living areas below. A unique feature here is the master living floor has a suspended netting to allow views down to the water below. This is because part of it cantilevers over the pool below.
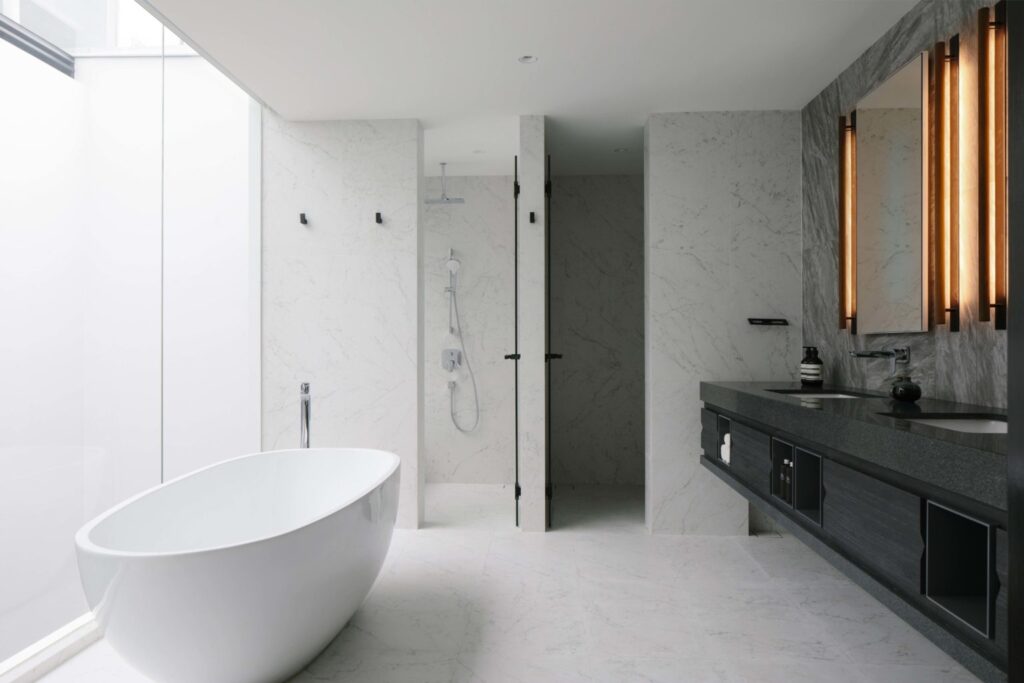
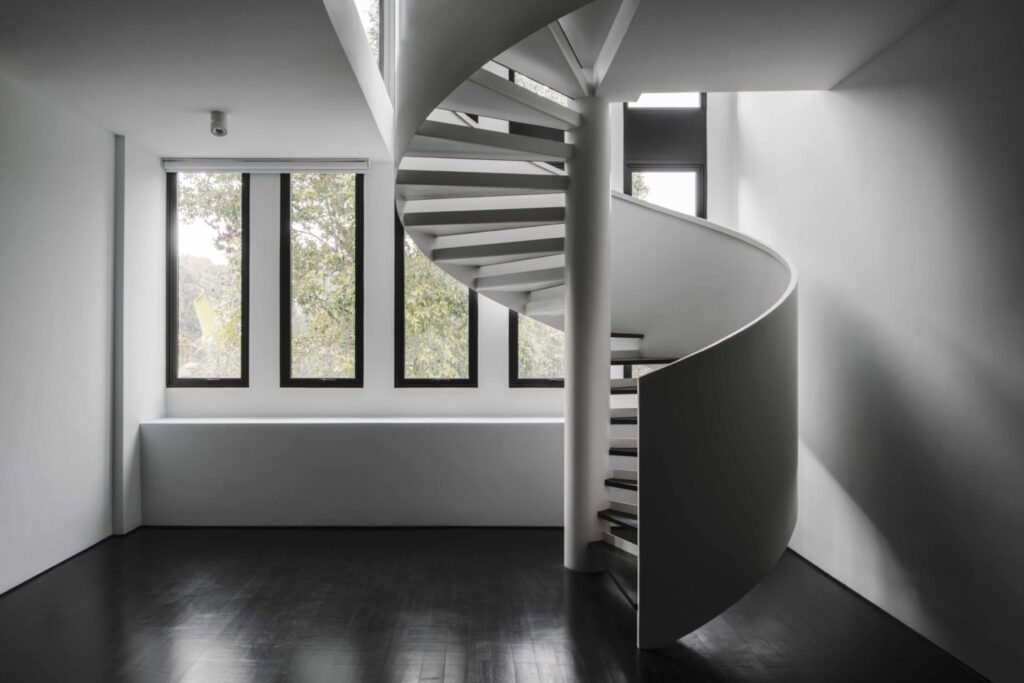
Meanwhile, the duplex at the back has its own spiral staircase and is self-sufficient. There’s a spiral staircase that grants access between the living spaces below and the bedroom at the top. Overall, the designers used a distinctly industrial theme for the house. Materials such as metal mesh panels, concrete block staircase treads and cement flooring/walls are used for the inside; while the outside uses granite bricks and black spray-painted steel mesh doors for a modern facade.
All images taken from Ming Architects unless otherwise stated.
Interested for more amazing house designs? Check out our collection of house design articles now.



