Initially the KL owners don’t want to alter too much regarding to their house renovation but upon consulting with Fabian Tan Architect, they changed their mind. Thus Bewboc House is reinvented, as a suburban terrace house with exciting corner block as a beautiful focal point around the neighbourhood.
Architect: Fabian Tan Architect
Location: Malaysia
Exterior Area

 At first glance, it looks like a tunnel with hard solid concrete walls as the foundation of the building. An open concept is adopted in this design whereby large amount space are utilised as functional but minimalist living space.
At first glance, it looks like a tunnel with hard solid concrete walls as the foundation of the building. An open concept is adopted in this design whereby large amount space are utilised as functional but minimalist living space.
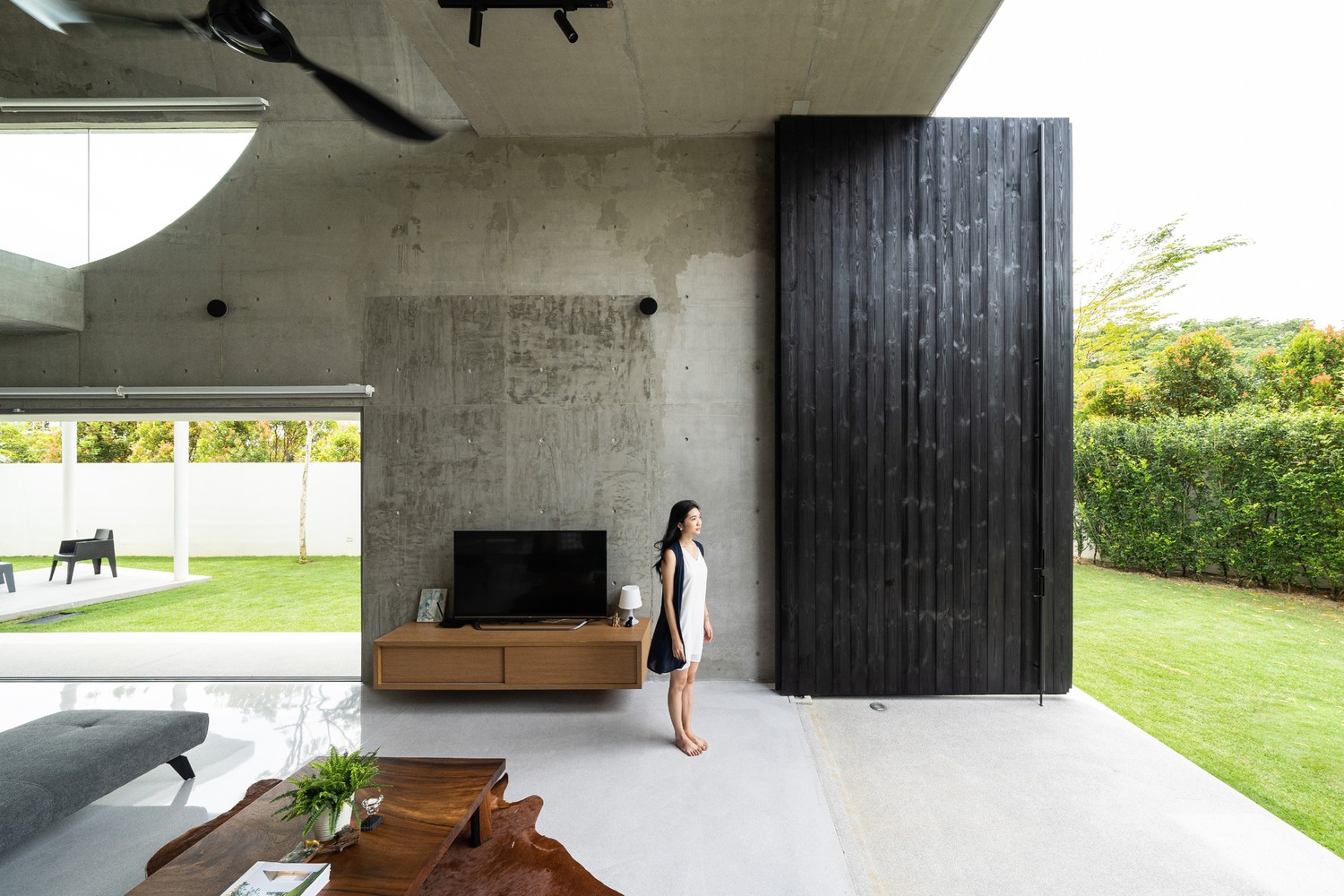 Large, unorthodox wooden doors are used to seal off the entrance of the house. When its open, immediately it’s connected to the outside world and airy breeze can freely enter the house with ease.
Large, unorthodox wooden doors are used to seal off the entrance of the house. When its open, immediately it’s connected to the outside world and airy breeze can freely enter the house with ease.
 Due to its open design, the house is airy with plenty of natural lighting illuminating the entire house. The occupants can also be close with nature with greenery just beside the house.
Due to its open design, the house is airy with plenty of natural lighting illuminating the entire house. The occupants can also be close with nature with greenery just beside the house.
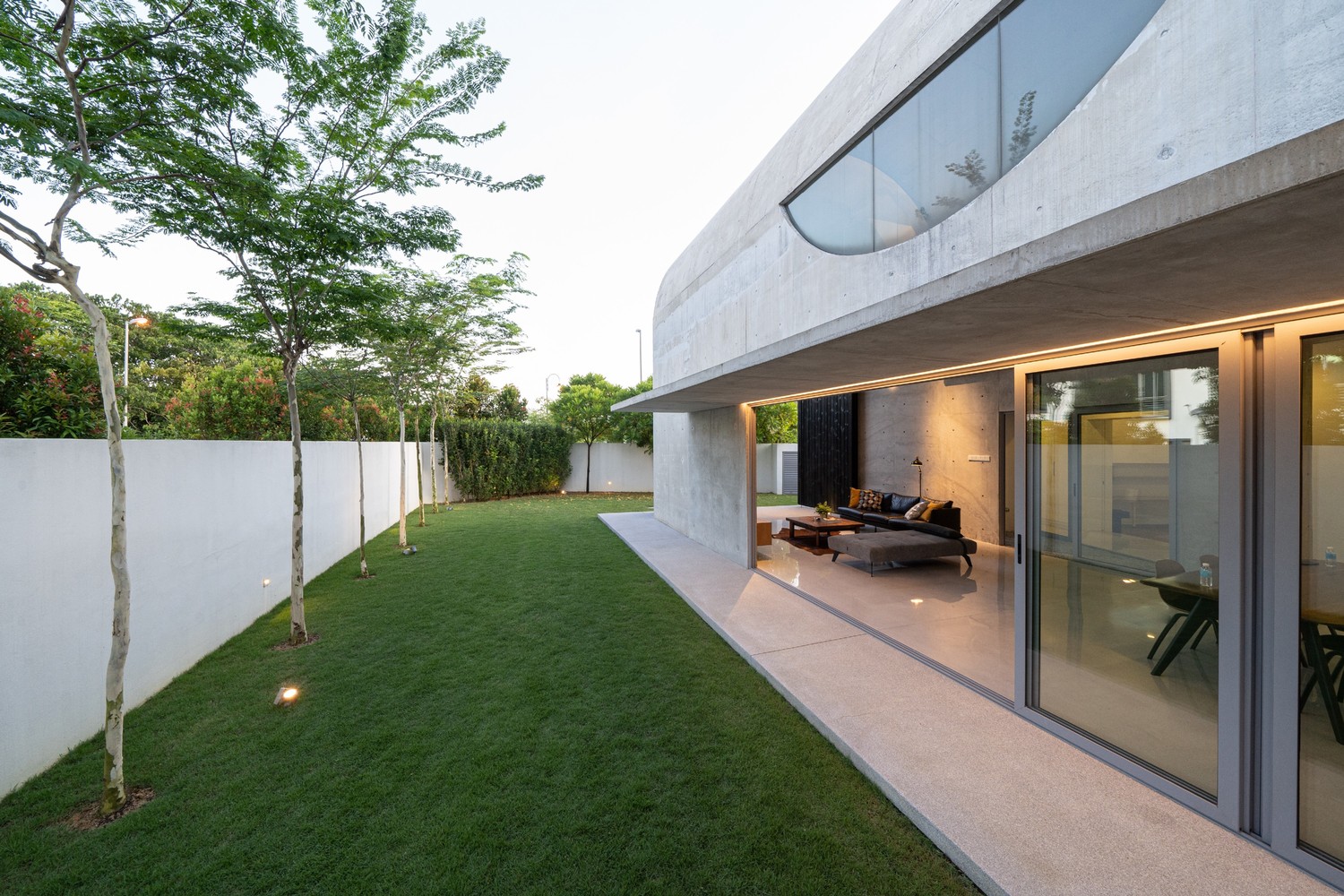
First Floor Area
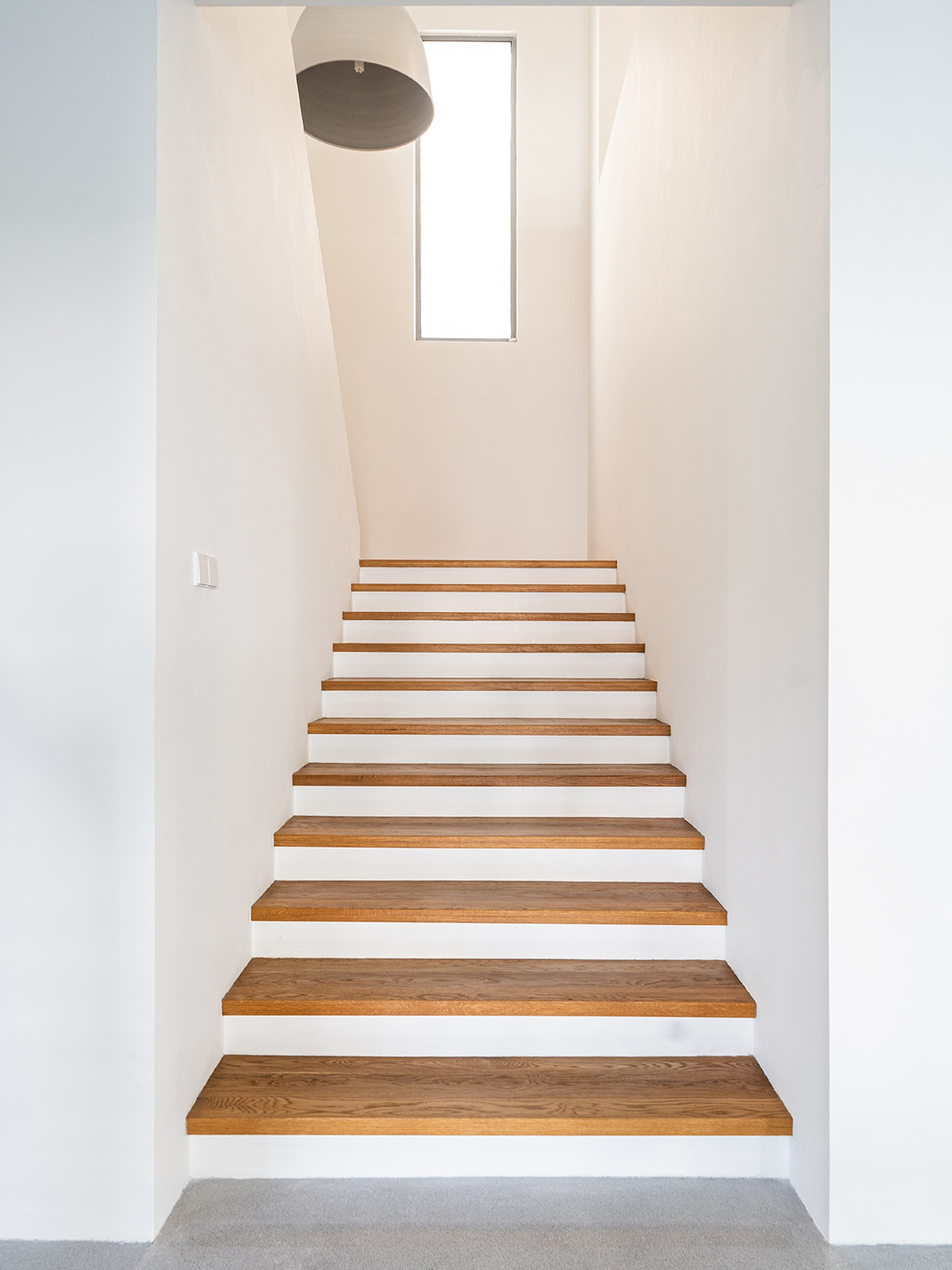
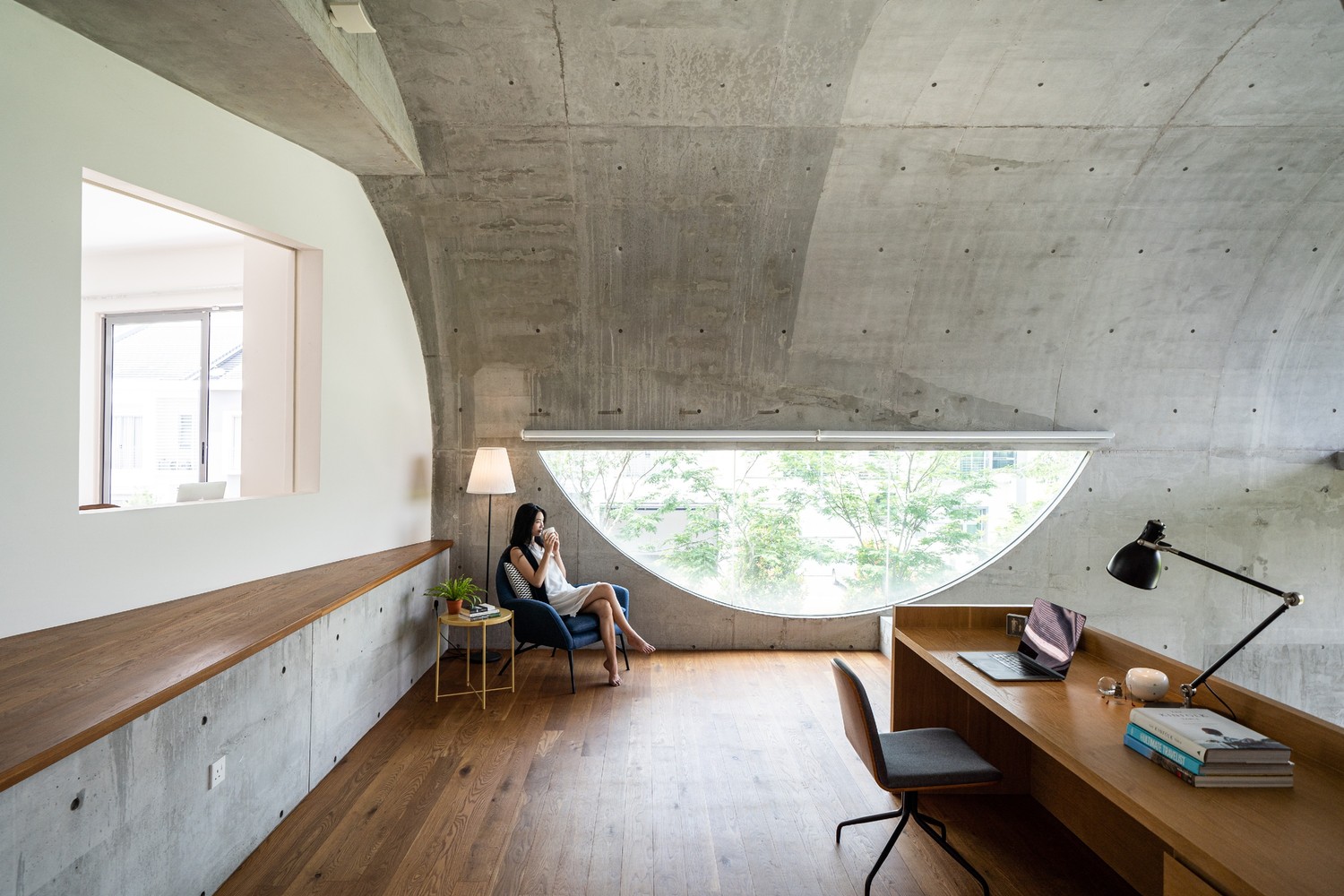 Upon moving up the minimalist stairs, enter a spacious working area where the owners can work while enjoy their amazing view outside. There is also a small chill corner where they can relax and unwind after a long working day.
Upon moving up the minimalist stairs, enter a spacious working area where the owners can work while enjoy their amazing view outside. There is also a small chill corner where they can relax and unwind after a long working day.
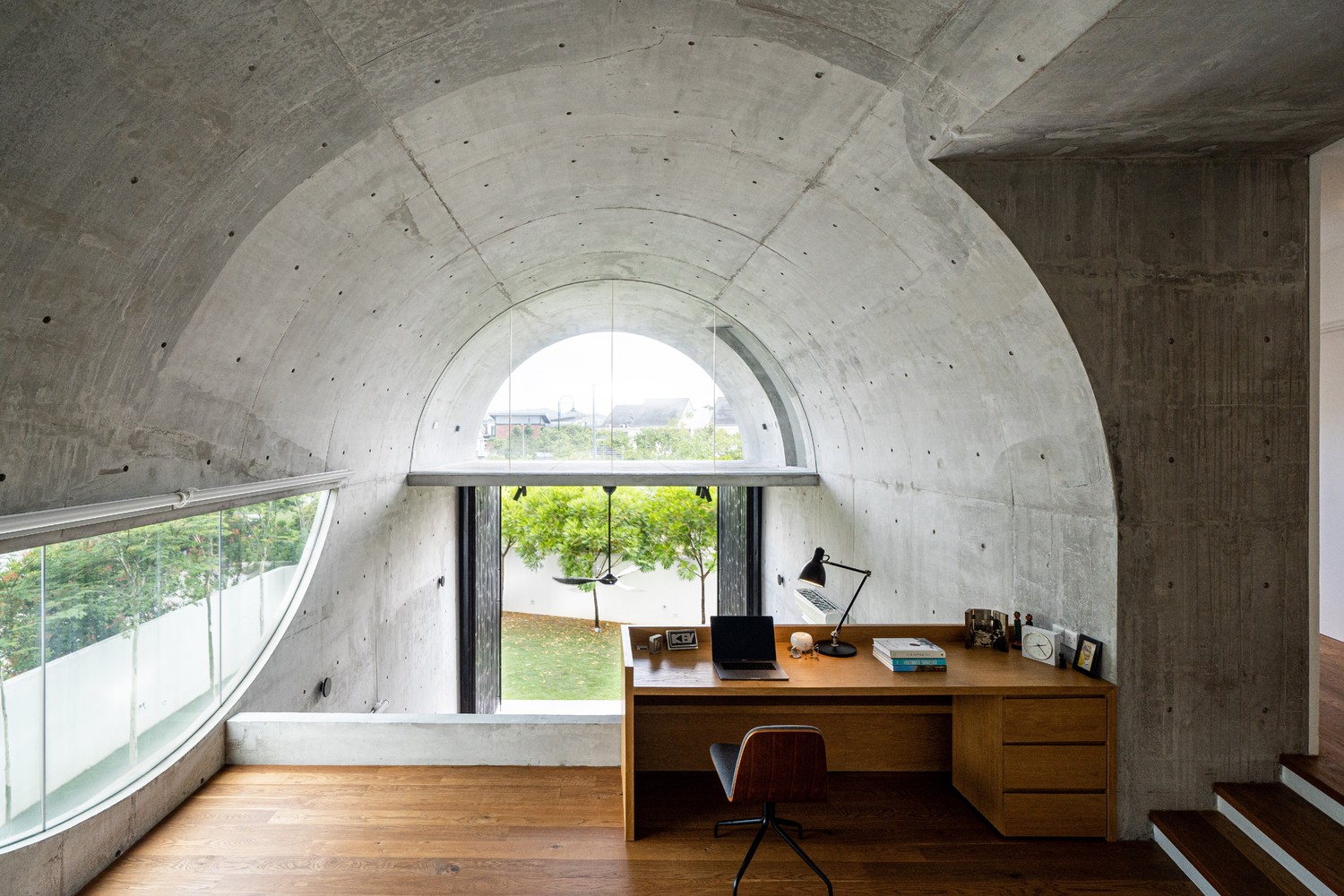 The loft-like design also consist of a bedroom overlooking the working area. The view is uninterruptedly amazing while also keeping their privacy in check.
The loft-like design also consist of a bedroom overlooking the working area. The view is uninterruptedly amazing while also keeping their privacy in check.


 There is also an unclosed balcony area near the curve of the house where the owners can just stand and admire the scenery around the neighbourhood.
There is also an unclosed balcony area near the curve of the house where the owners can just stand and admire the scenery around the neighbourhood.

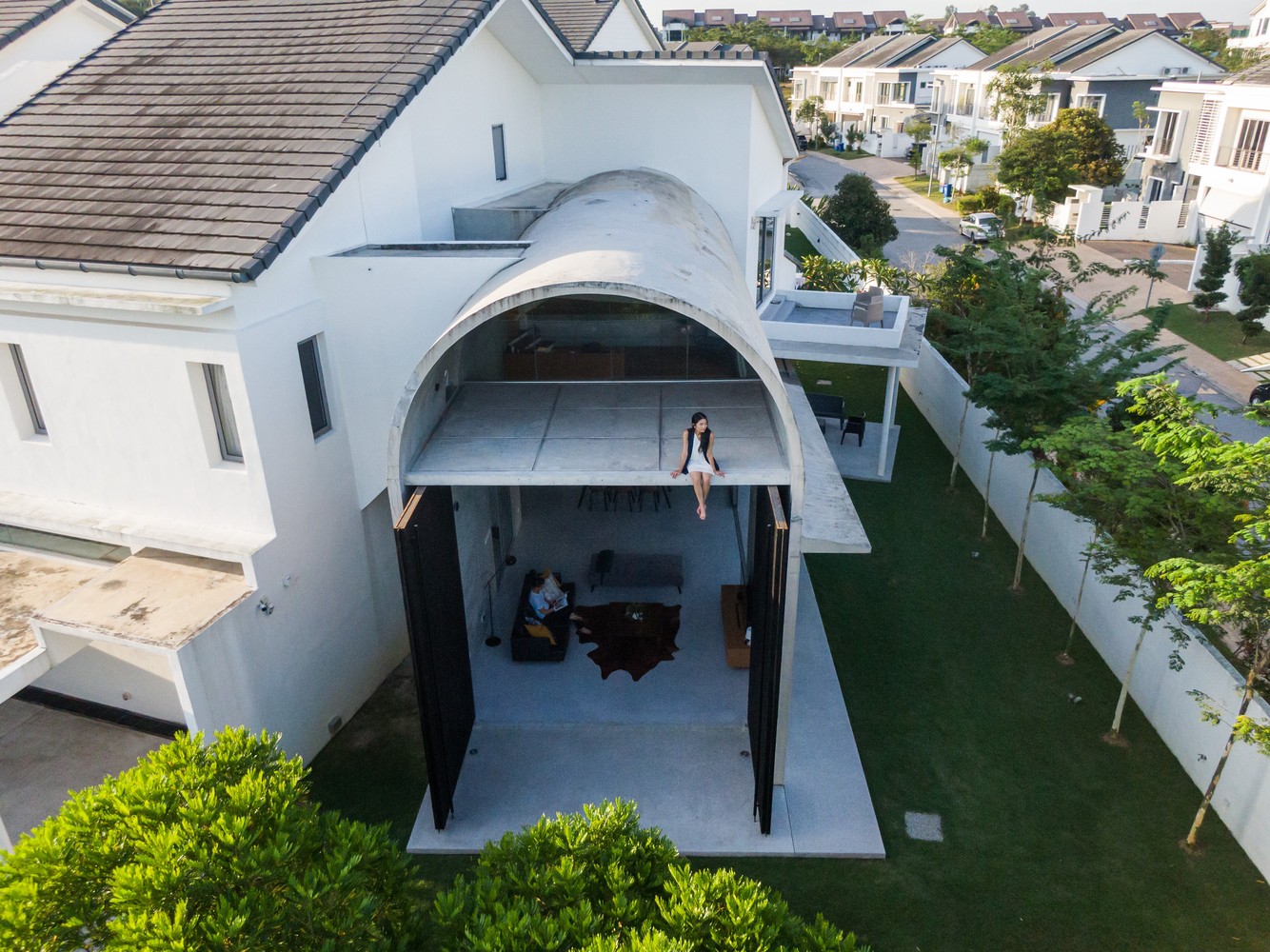 It is definitely an eye opening experience to able to witness something that extraordinary from Fabian Tan Architect. They definitely has shown us that a house shouldn’t be conform to certain size or design. Sometimes all you need is just a bit of creativity to boldly create something of your own.
It is definitely an eye opening experience to able to witness something that extraordinary from Fabian Tan Architect. They definitely has shown us that a house shouldn’t be conform to certain size or design. Sometimes all you need is just a bit of creativity to boldly create something of your own.
All images are taken from Archdaily unless otherwise stated.
Interested for more amazing house designs? Check out our collection of house design articles now.



