When architectural studio Map Design was asked to create a functional, aesthetic residence for a family, the challenge was evident – the narrow 5 by 12-meter site was quite compact.
Conceived as two volumetric masses, the two-story structure in Vietnam’s Binh Duong effectively meets the client’s requirements for a space with pastel colors and modern elements juxtaposed against a minimalist theme.
Project: Binh Duong House
Architect: MAP Design
Location: Vietnam
Exterior Area:
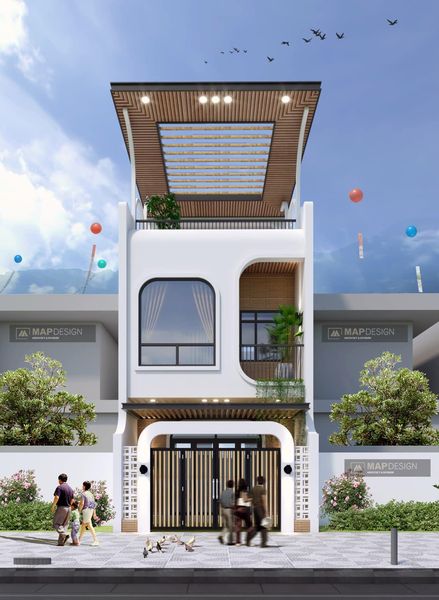
The facade of the house has square apertures with round edges, which sets the tone for the curved elements in the interiors of the house.
The elevation is kept simple, with white surfaces, complemented by wooden paneling of the balconies, and the lower surface of the semi-open rooftop.
Interior Area:
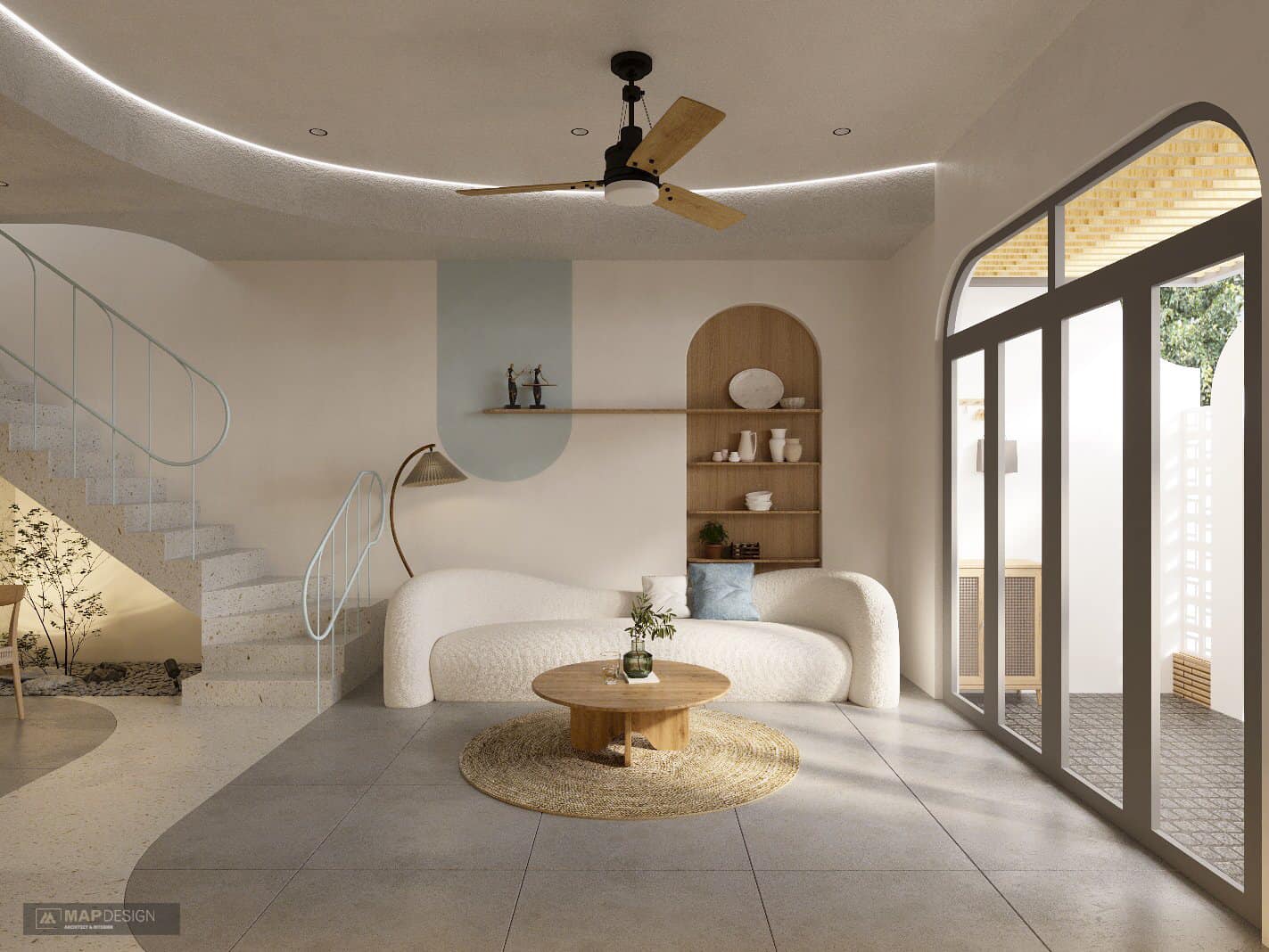
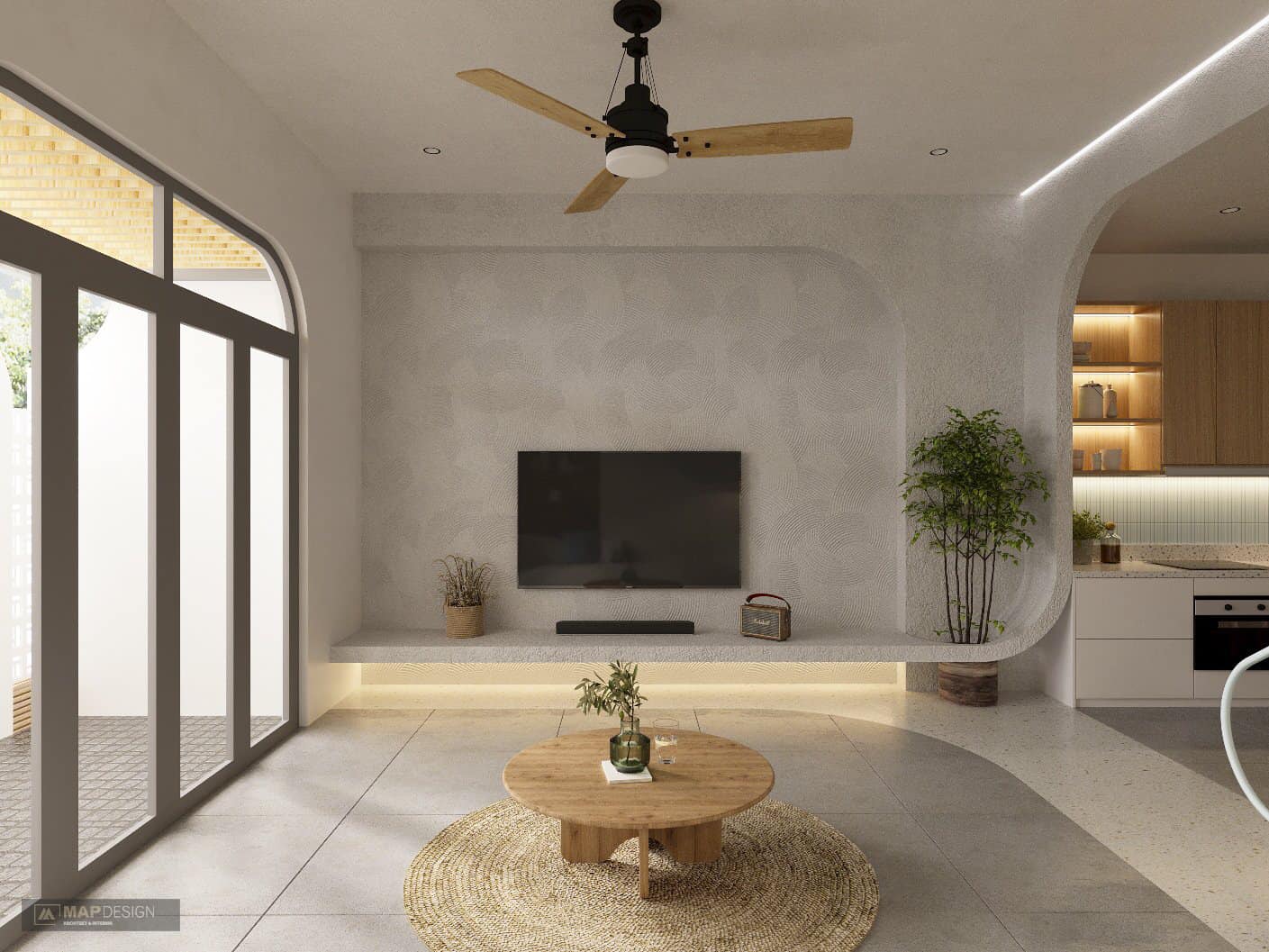
In the living room curves are galore, from the backrest of the sofa and the curved TV platform that continues up till the beam, to the recessed strip lighting, and built-in wooden showcase.
The concept of curves has not only been used to give the illusion of a space larger than it actually is.
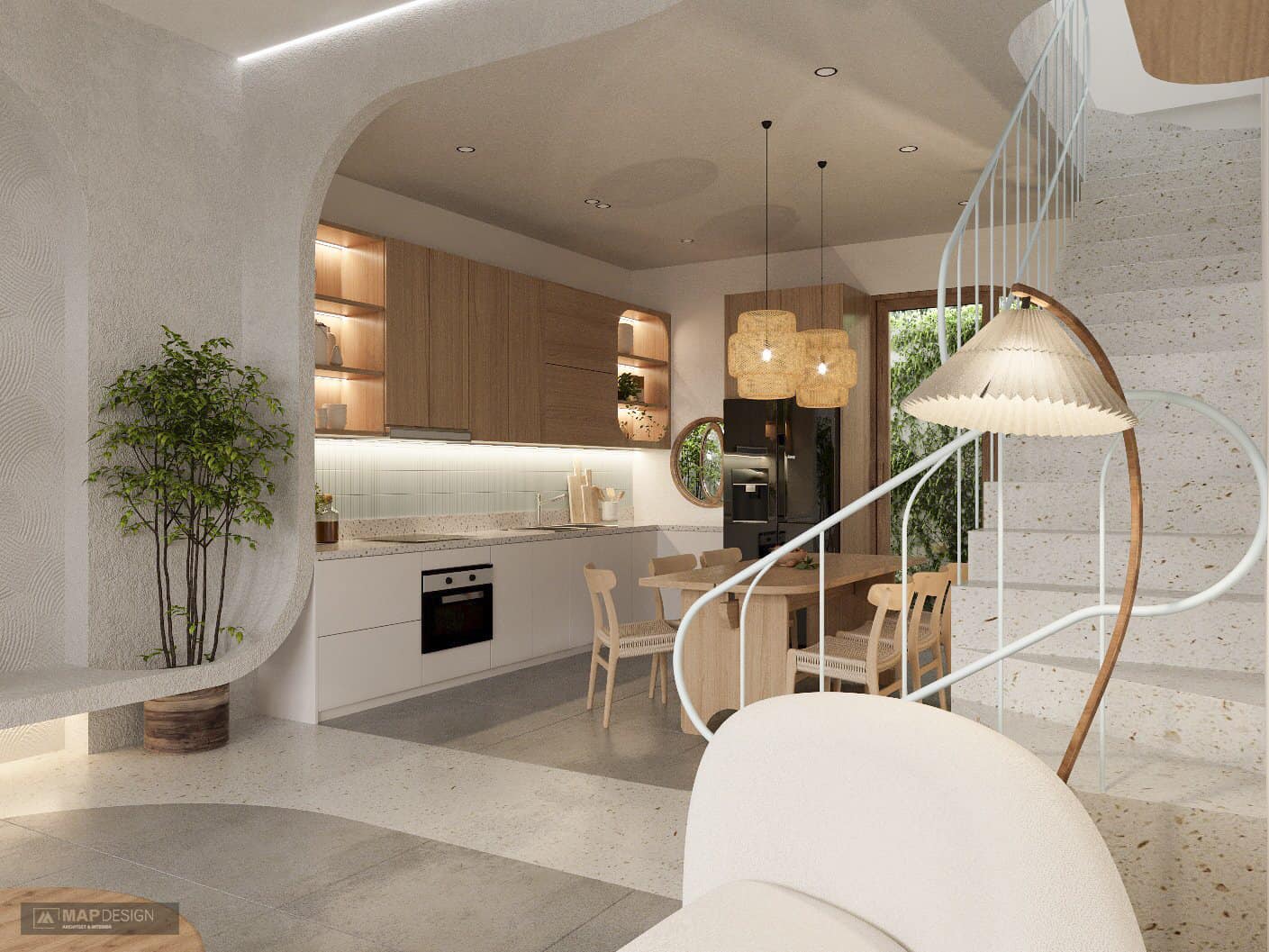
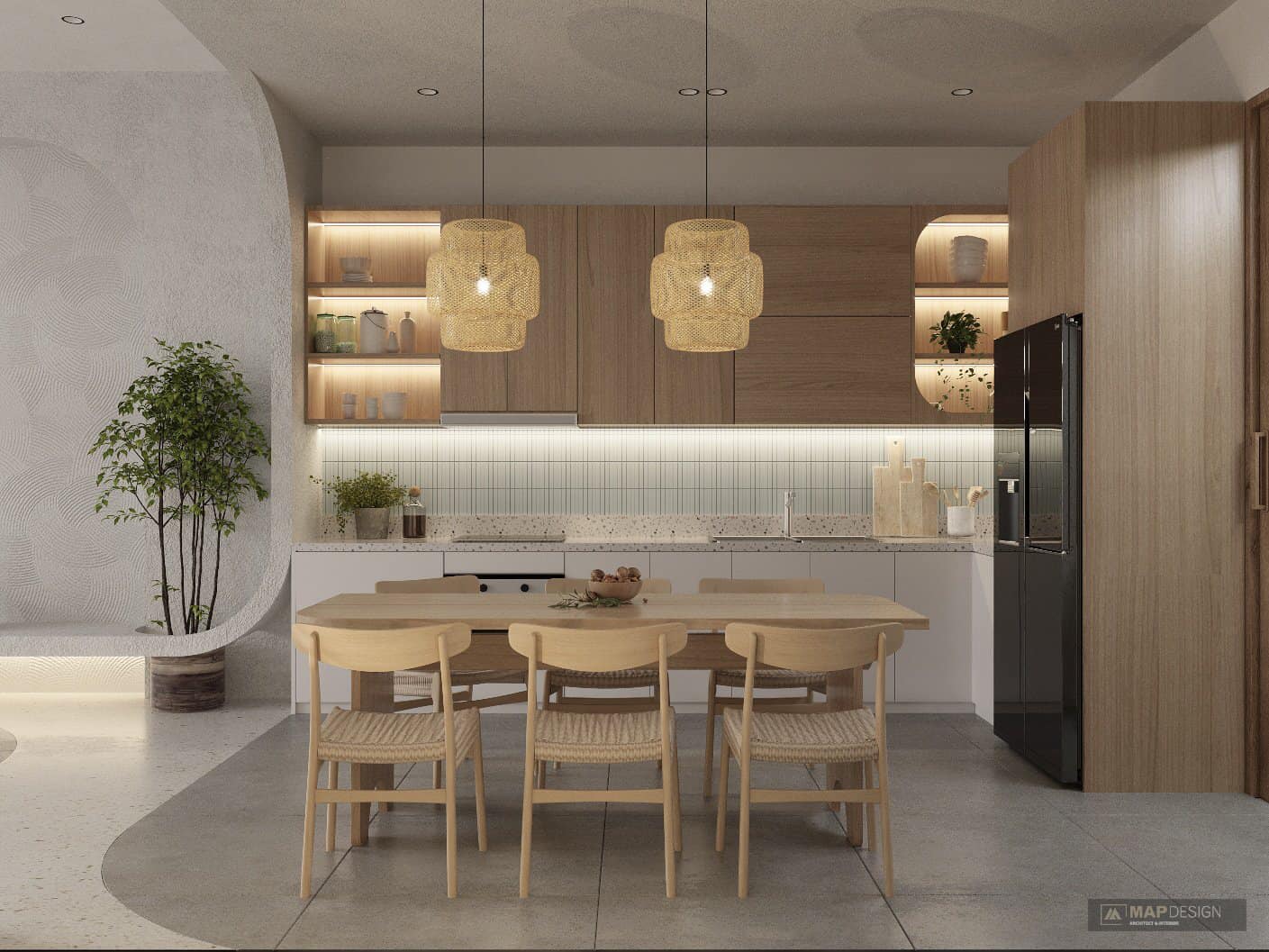
It also denotes a change in a function where a curved pattern of white terrazzo tiles cuts the otherwise whitish-grey flooring to segregate the living room from the dining area and kitchen.
The latter spaces have a more rustic ambiance with a hint of modernity. These spaces have been tastefully furnished with a wood-brown and white color palette, and the full-height glass sliding door, and windows open up to views of the lush green backyard.
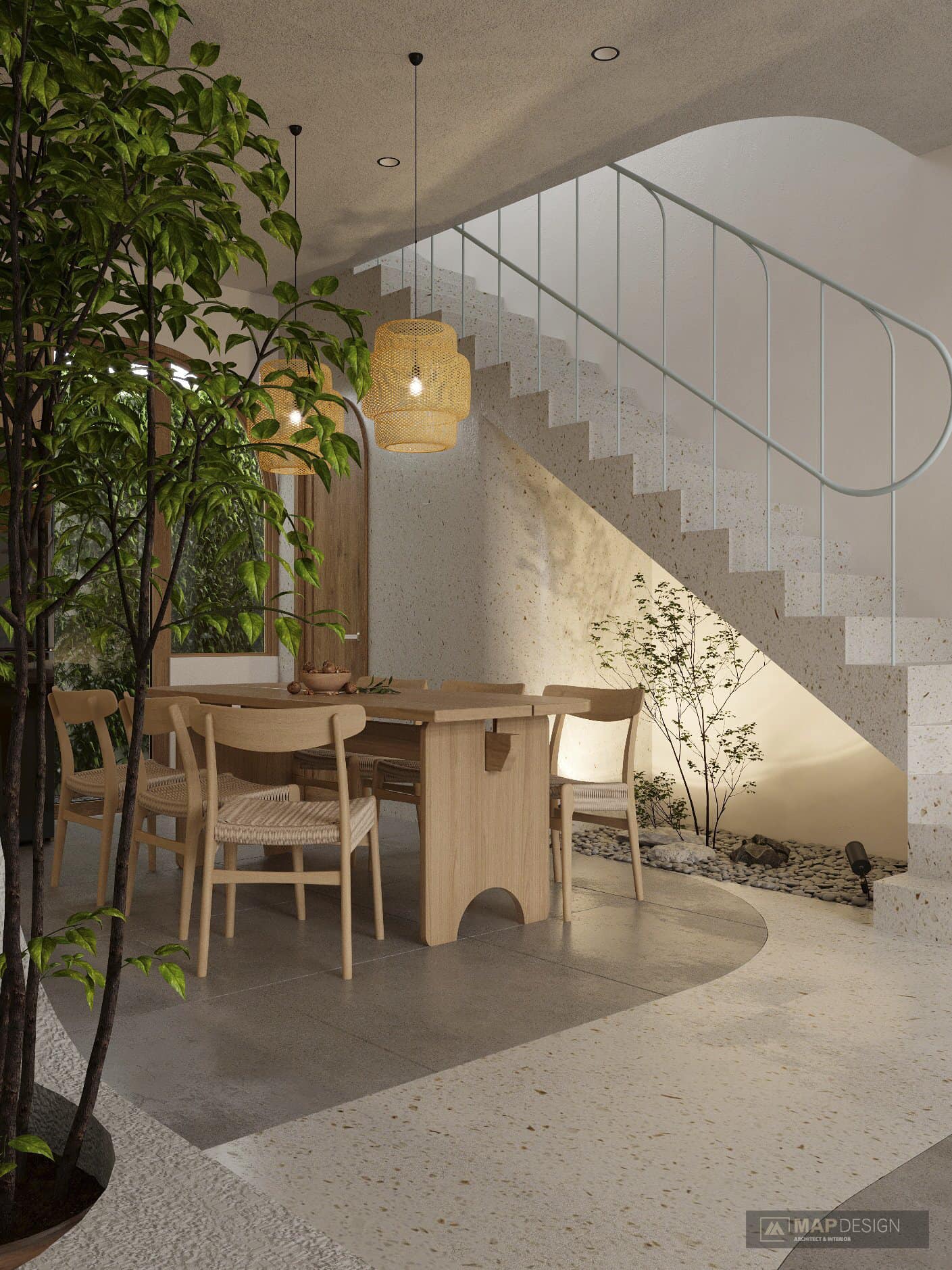
A small indoor garden has been created in the space beneath the staircase. It also features floor lights directed towards the sole plant in the garden, hence, forming a play of light and shadow on the wall behind, like a live painting.
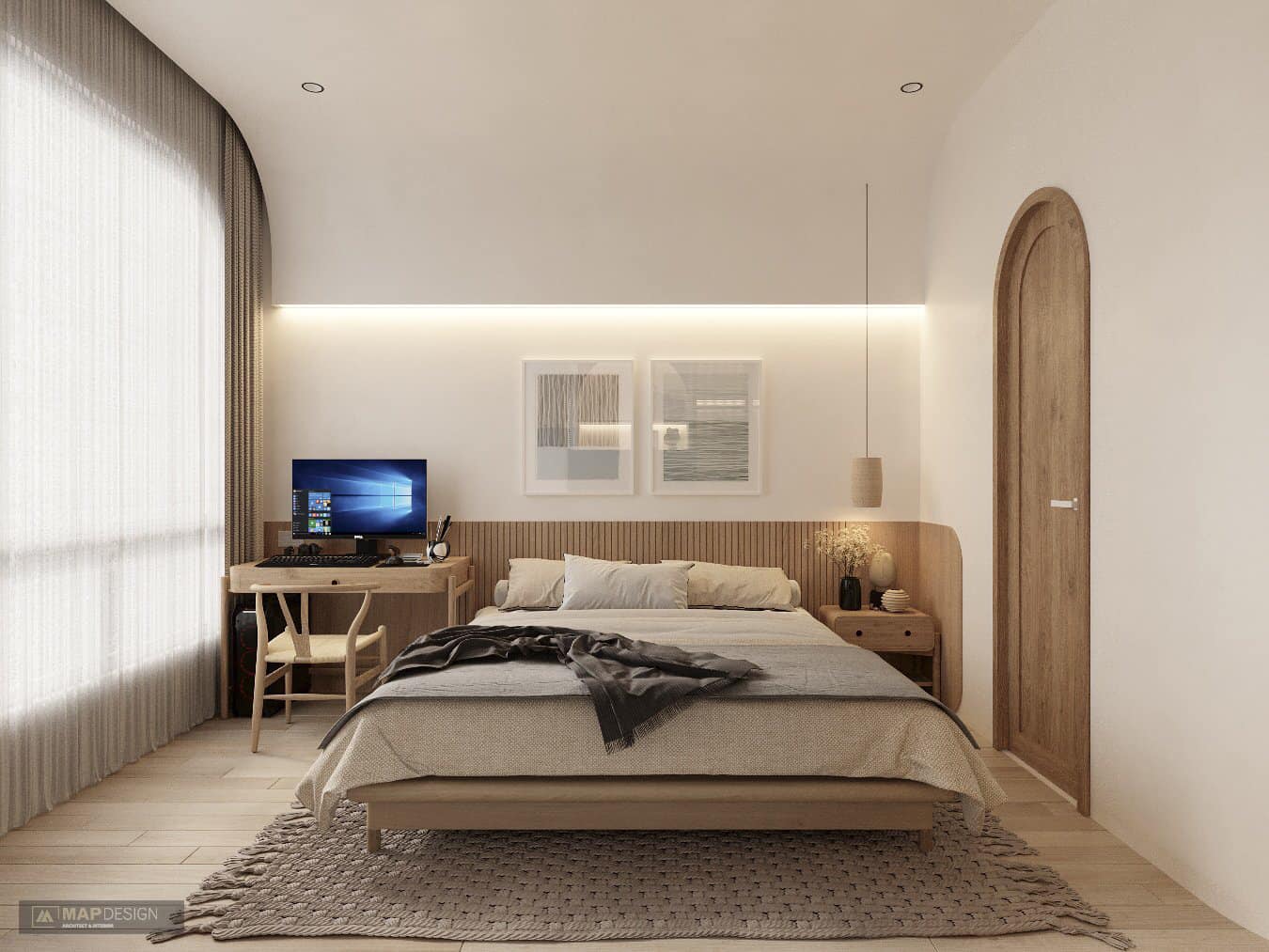
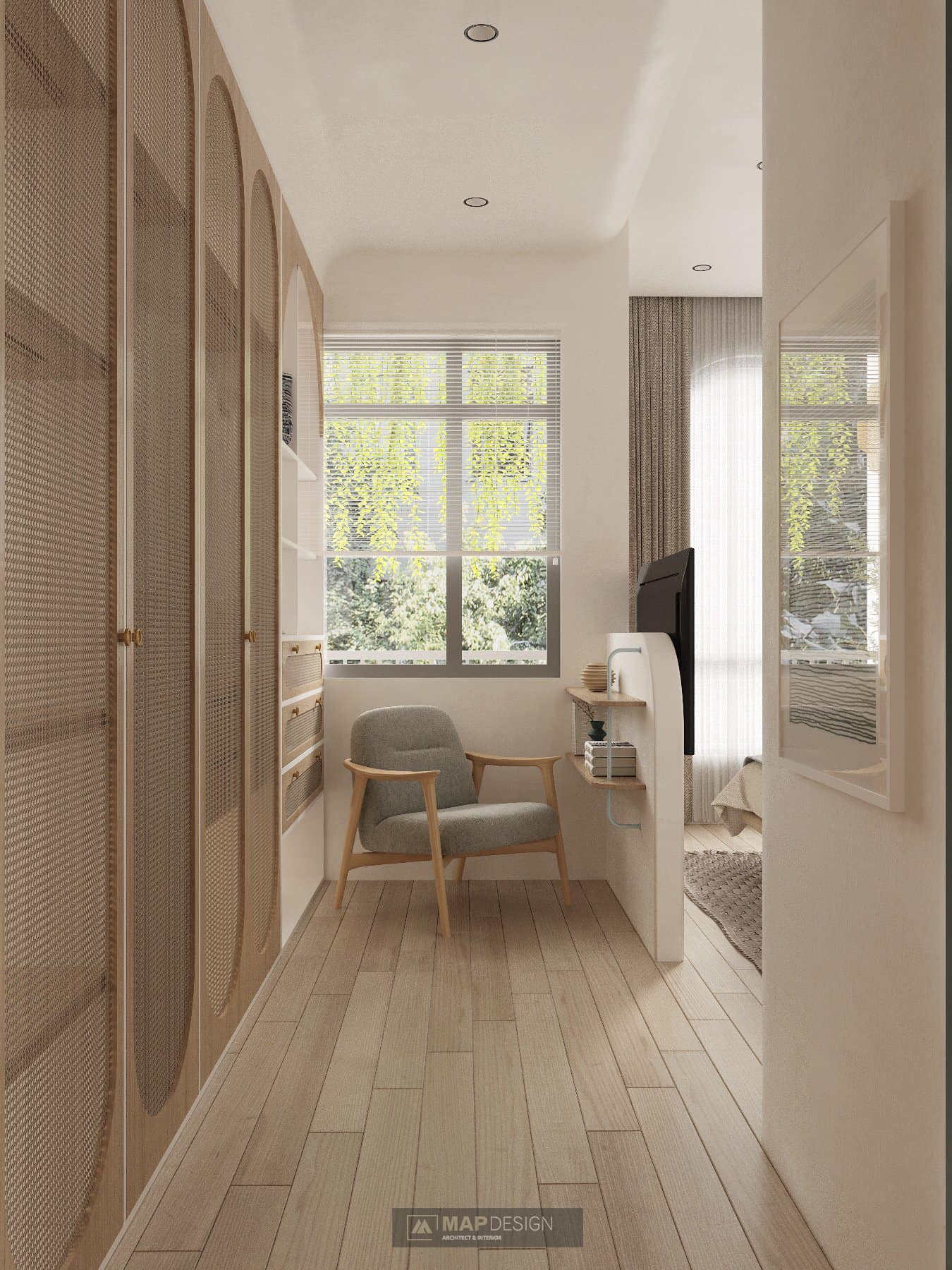
The white terrazzo tiles that demarcate a change in space typology, flow up the staircase. It almost looks like a white terrazzo waterfall that descends from the stairs and forms a rivulet on the ground floor.
The first floor has three bedrooms. The spacious master suite is filled with light and ventilation because of the floor-to-ceiling window.
It follows the same white and brown theme as the rest of the house, with its pinewood flooring and wood headboard. Another highlight of this room is its cozy reading nook that offers serene views of the garden below.
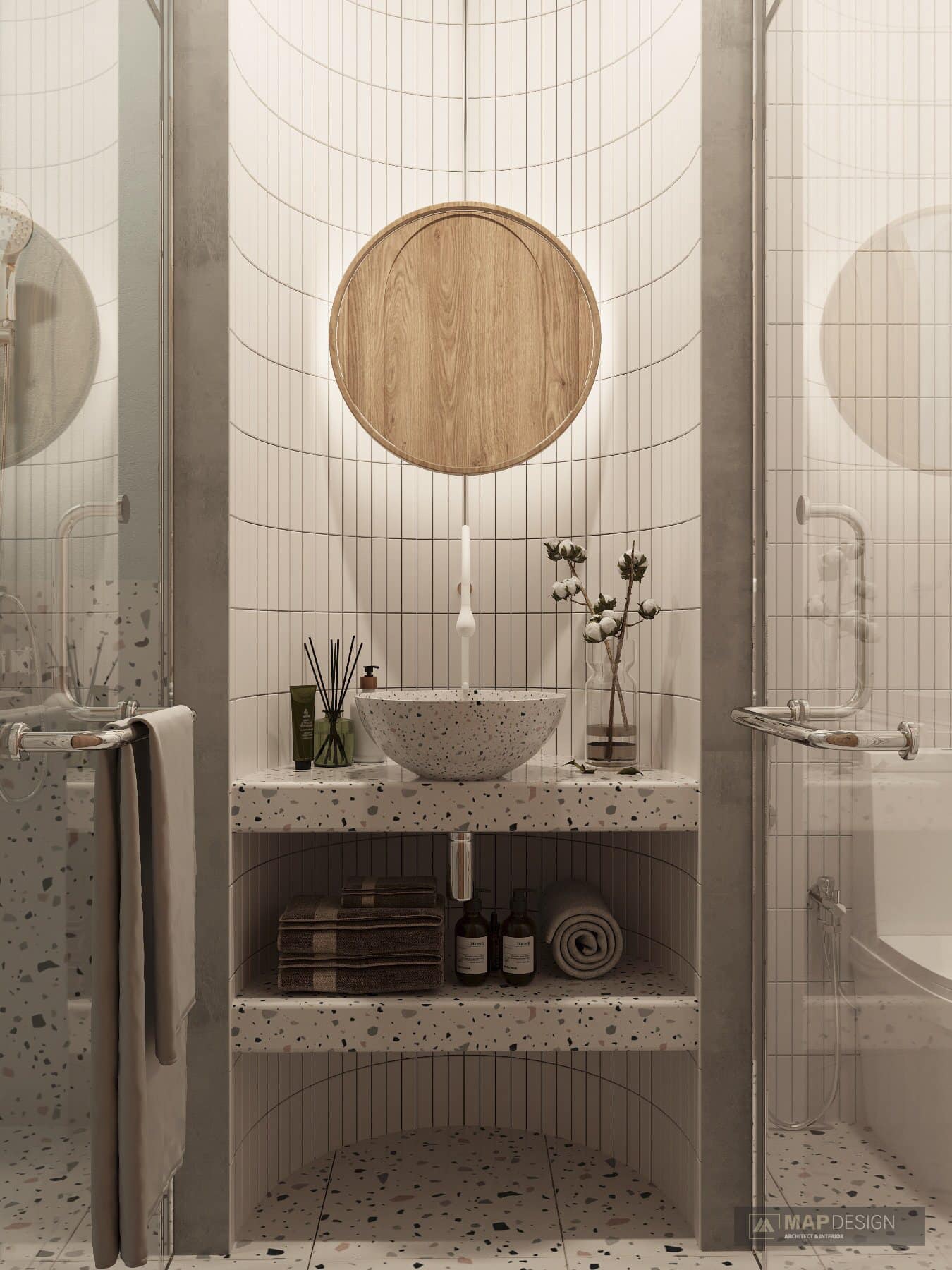
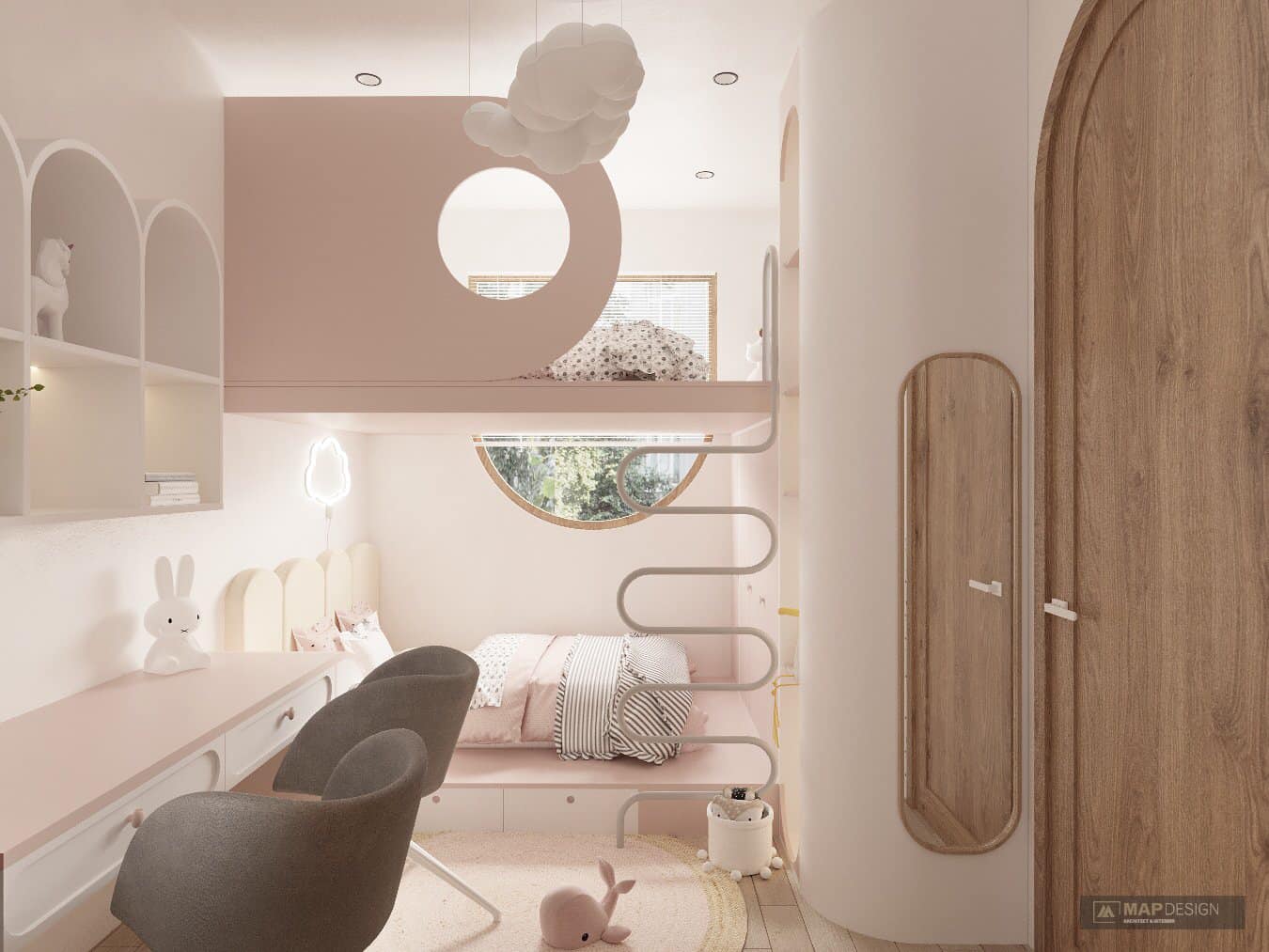
The children’s bedroom has a very playful theme, with cloud-shaped lighting and bunk beds with a curved ladder. The built-in cupboard and the beds have been painted with a pastel pink that beautifully compliments the wooden decor.
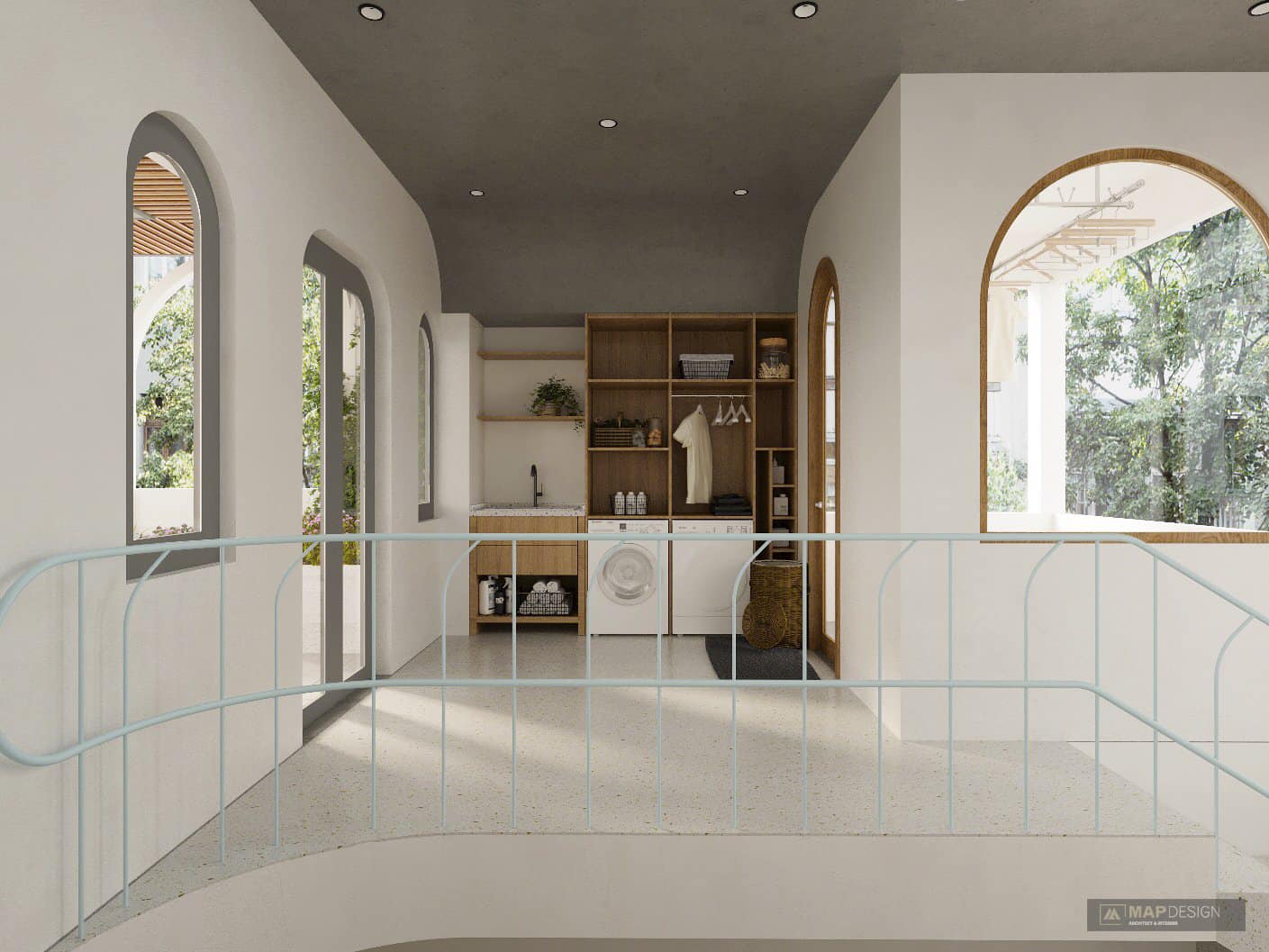
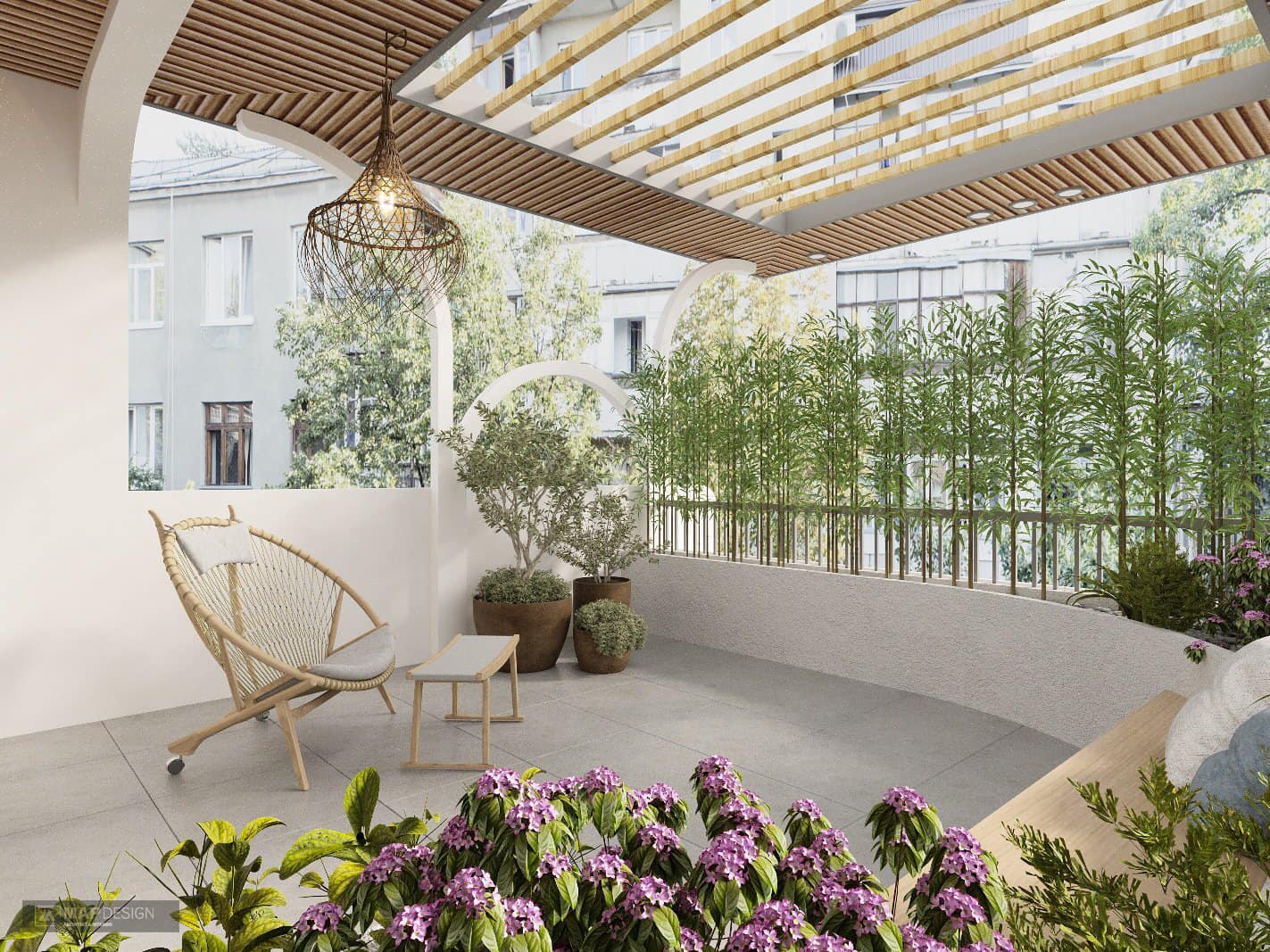
The topmost floor of the house comprises the utility area, which opens out onto a huge terrace, lined with planter boxes with flowering plants.
A pendant lighting with straw weaves is the highlight in this very grounding space, where the residents of the house can unwind. With curves, wood, and terrazzo, the house exudes warmth and comfort in every room.
There is a sinuous flow of spaces from one to the other – a mark of well-thought-out architecture.
All images are taken from by MAP Design unless otherwise stated.
Interested in more amazing house designs? Check out our collection of house design articles now.



