Located in a residential neighbourhood in Semarang, Indonesia, lies Breeze Blocks House which is created by Tamara Wibowo Architects.
The house is in a hilly area but luckily, it does not slope much. It’s also at the edge of the neighbourhood and borders wild vegetation on the side, making it look like an oasis set in the midst of a forest.
Project: Breeze Blocks House
Architect: Tamara Wibowo Architects
Location: Indonesia
Exterior Area:
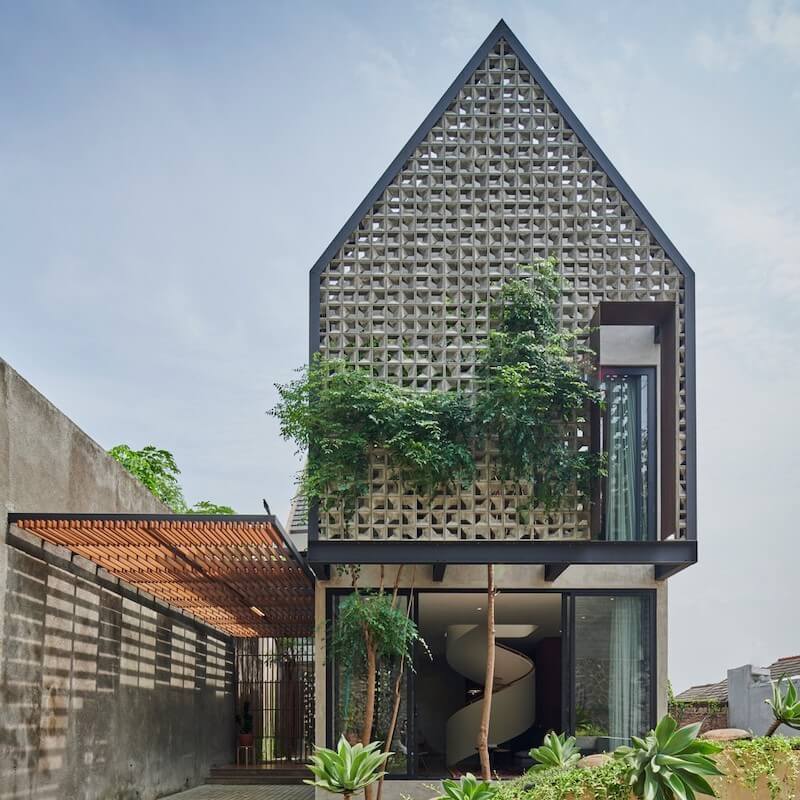
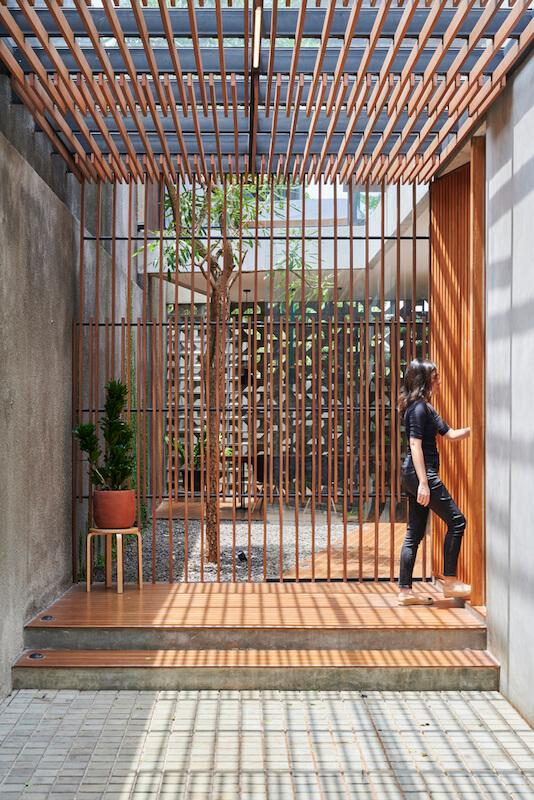
Interior Area:
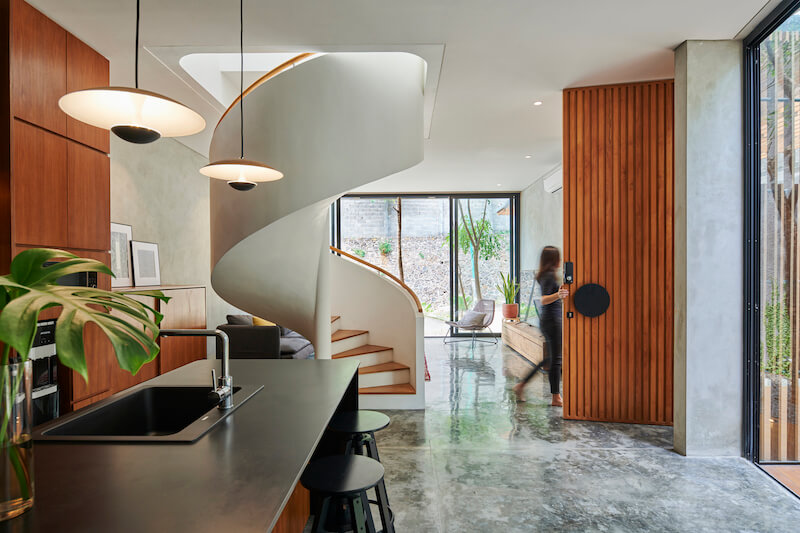
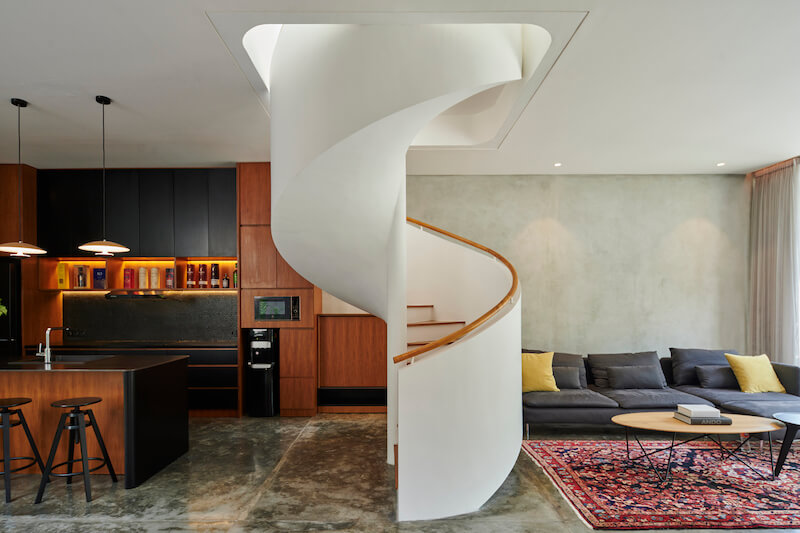
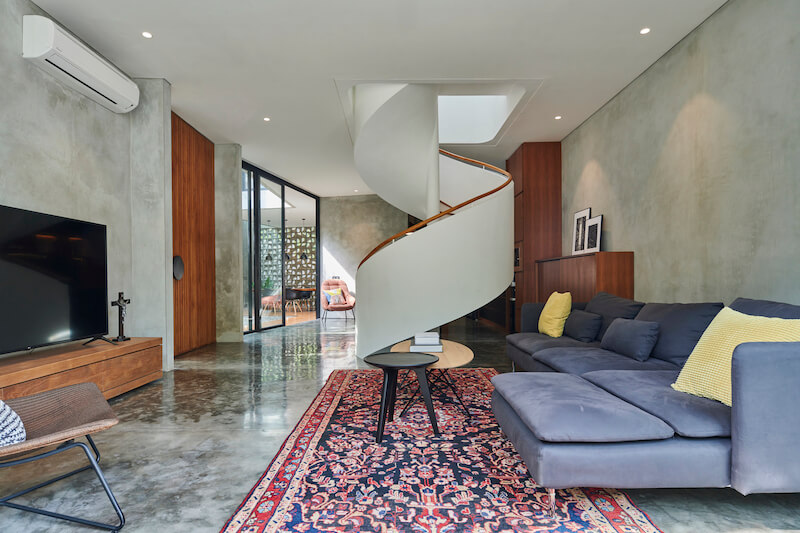
One of the main defining features of this house is its tall retaining walls that act as the boundary of the neighbourhood and keep the vegetation in place.
Since the wall had to be maintained, the design team worked with it and the house was built away from the wall. This created a small courtyard area that lies between the wall and the house.
Slats on top of this courtyard create a welcoming and comfy outdoor area for the residents.
The house has an A-frame with a sharply angled roof and a facade made of custom cement breeze blocks intertwined with trees for a dynamic look. These blocks look striking and maintain the privacy of the house.
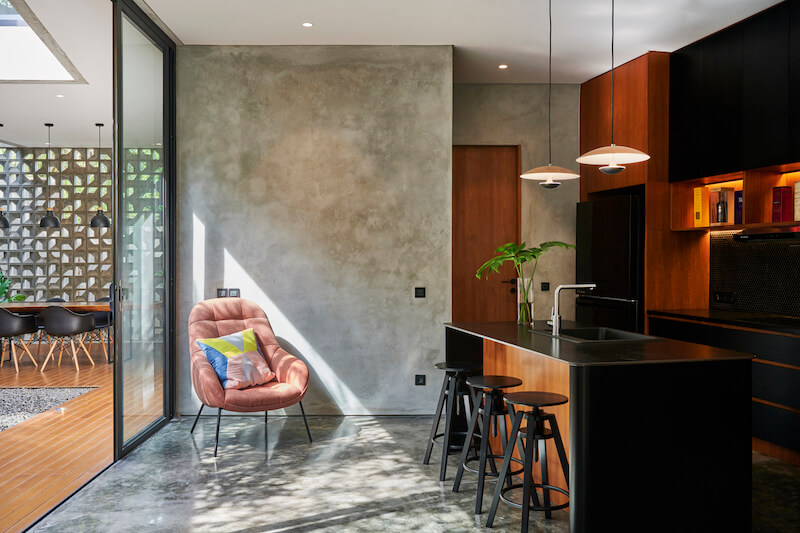
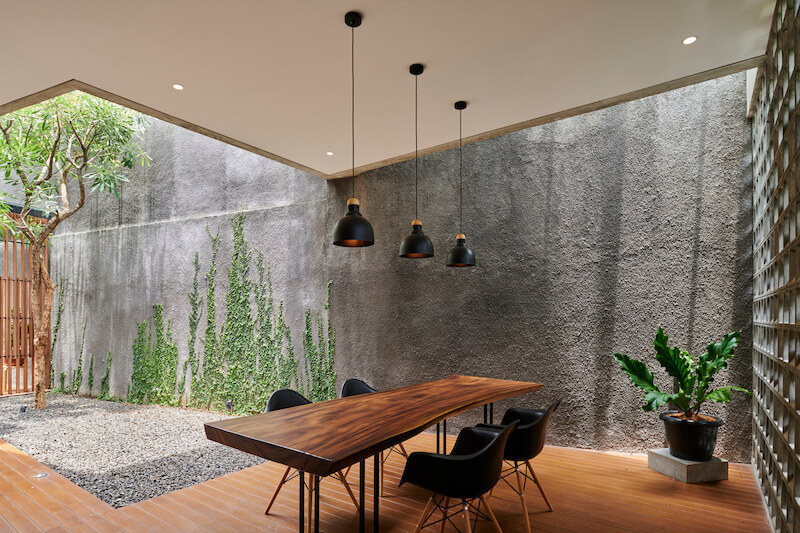
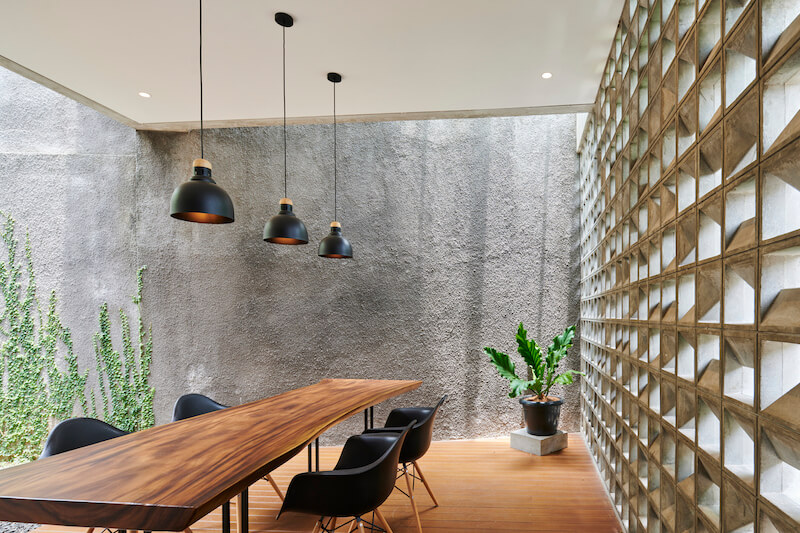
Inside the house, a spiral staircase in the middle connects the spaces and becomes a focal point.
The fluid lines of the staircase create contrast with the sharp lines of the house and make the interior look more energetic. Corten frames are used for various openings that complement the other wooden elements.
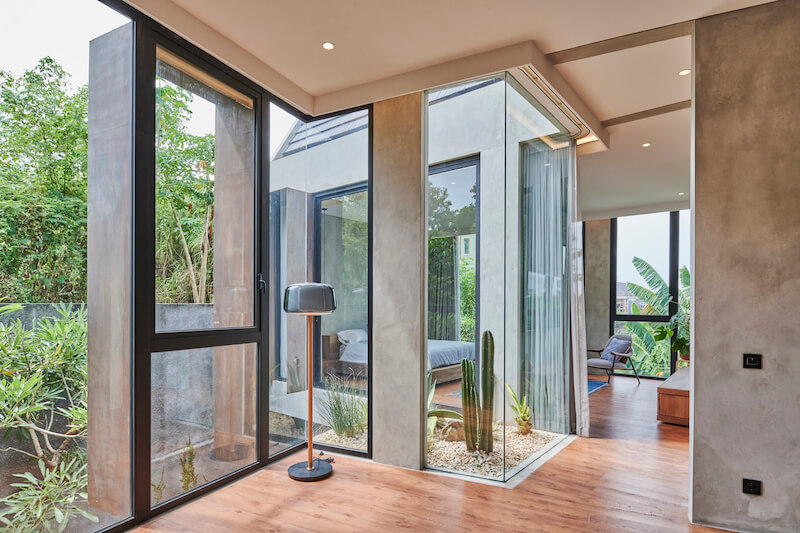
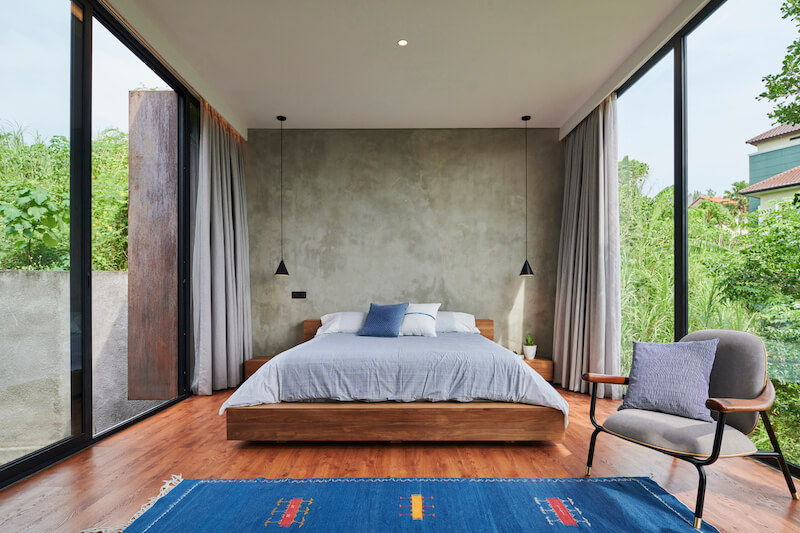

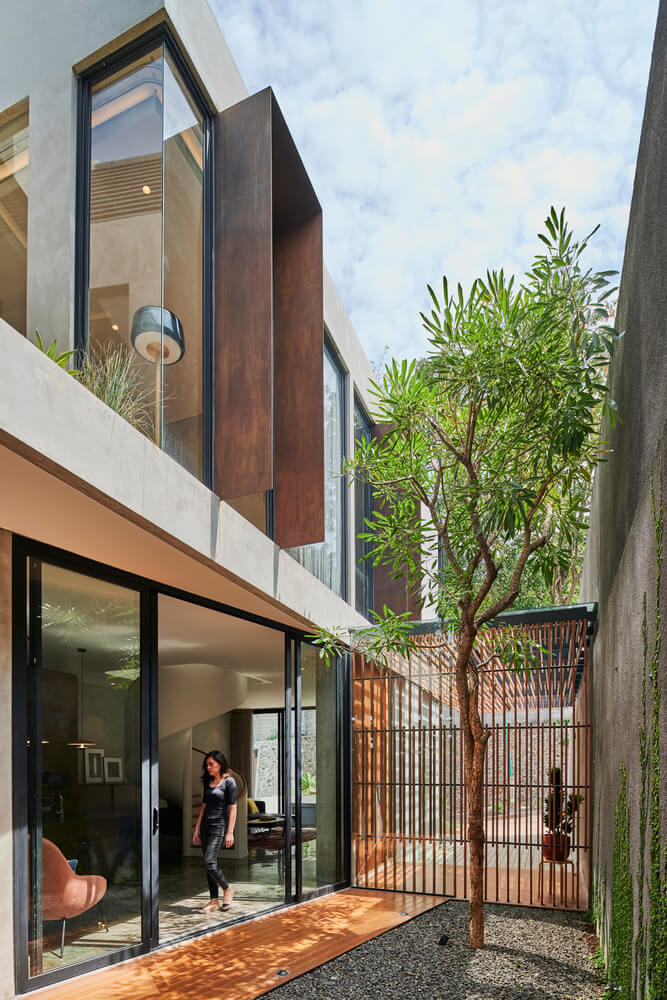
Glazed concrete floors create a modern industrial look at the ground floor of the home while the upper floor uses wood for its flooring.
Minimalist furniture with sleek lines is used for a chic and classic style.
Some quirky accessories brighten up the home and warm up the house while verdant plants can be seen inside and outside the house that making it look livelier.



