In most modern architectural projects, a concrete frame structure composed of a system of beams and columns is used to free up the floor space, and better connect different spaces, while integrating them with the outdoors.
Project: Bunker House
Designer: Nha Dan Architects
Location: Vietnam
Exterior Area:
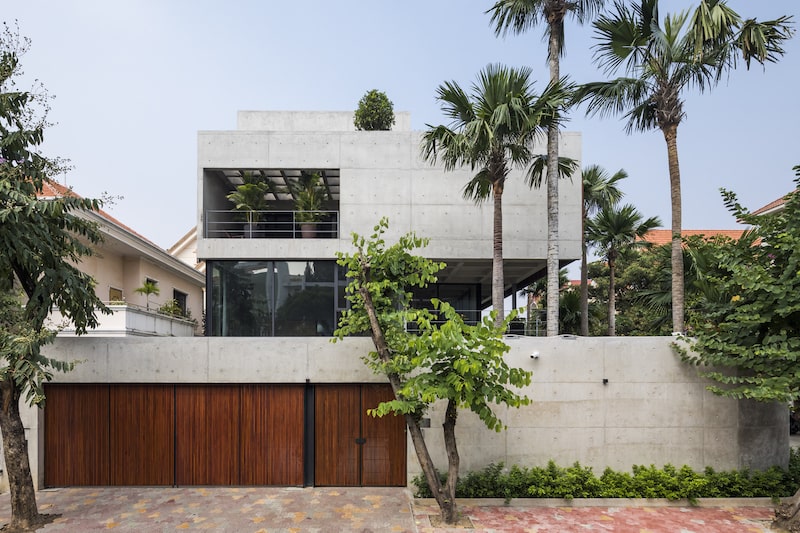
The Bunker House in Saigon, Vietnam, utilises this concept but with a twist. The concrete system not only forms the structural element but is also used for spatial partitions and guides the project’s aesthetics.
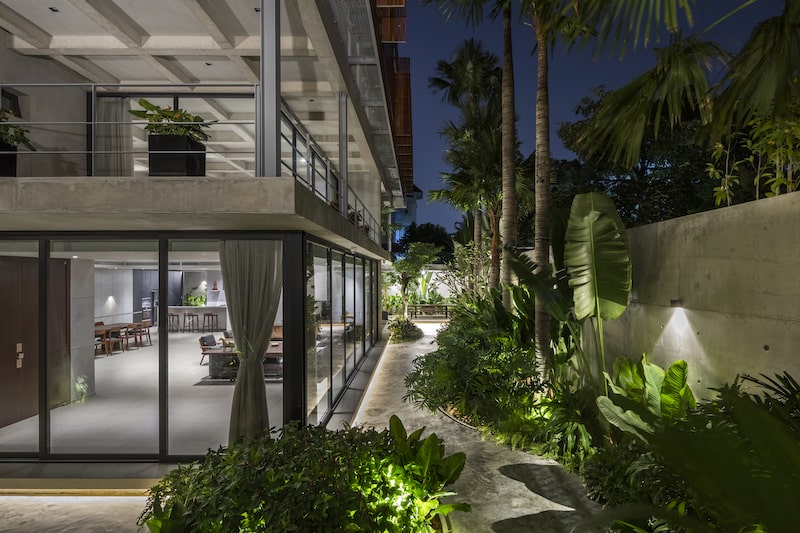
The interior spaces are configured based on a series of concrete columns, grouped into three legs. These serve as structural anchor points for cantilevered waffle slabs and divide the spatial experiences in the house.
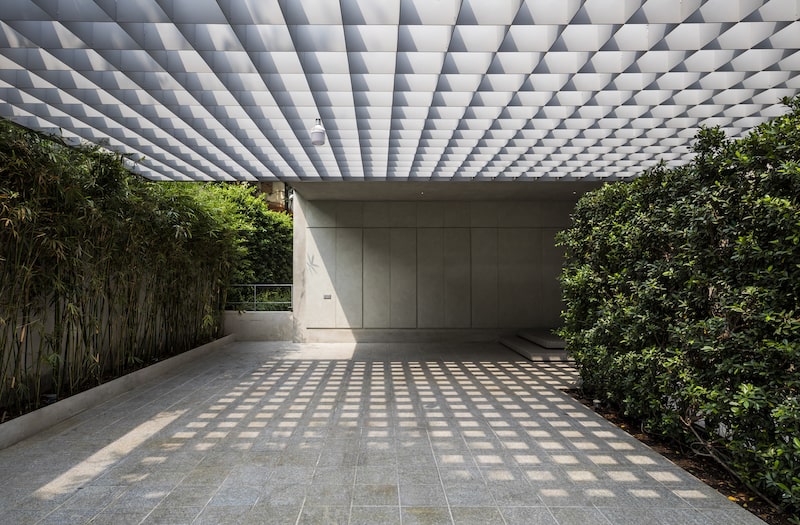
Interior Area:
The basement includes a large recreation room that’s fronted by a courtyard, a guest bedroom, the maid’s quarters, and service spaces. The recreation room has a classy vibe to it, with its dark-toned furnishings and warm white lighting.
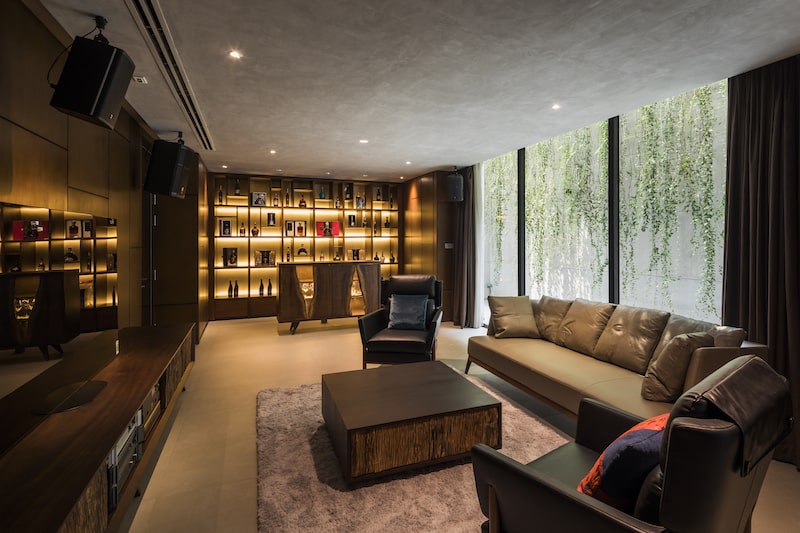
On the ground floor, the first leg shields the living spaces from the outdoors, the second leg forms an elevator core, whereas the third leg forms a delineated border between service spaces and living zones.
The first and second legs enhance the ambiance of the living and dining rooms with added height.
The living room features exposed concrete walls and matte-finish flooring, which are paired together with floor-to-ceiling glazings that frame the lush greenery outside.
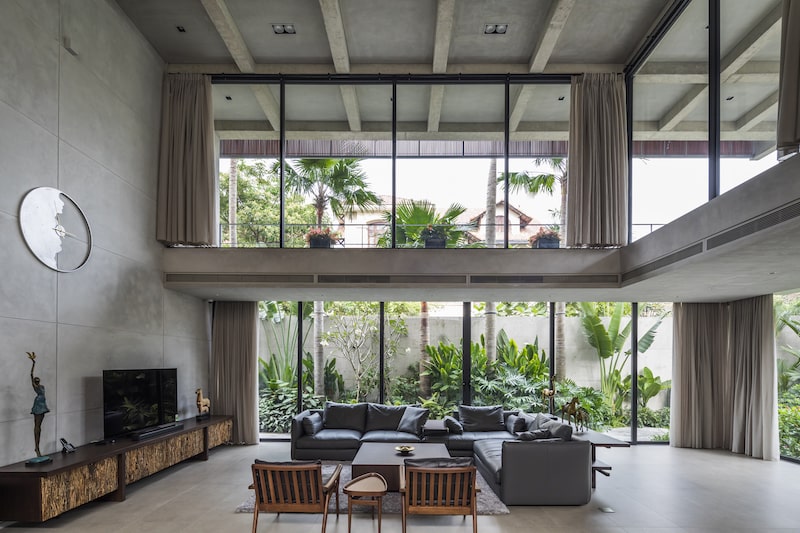
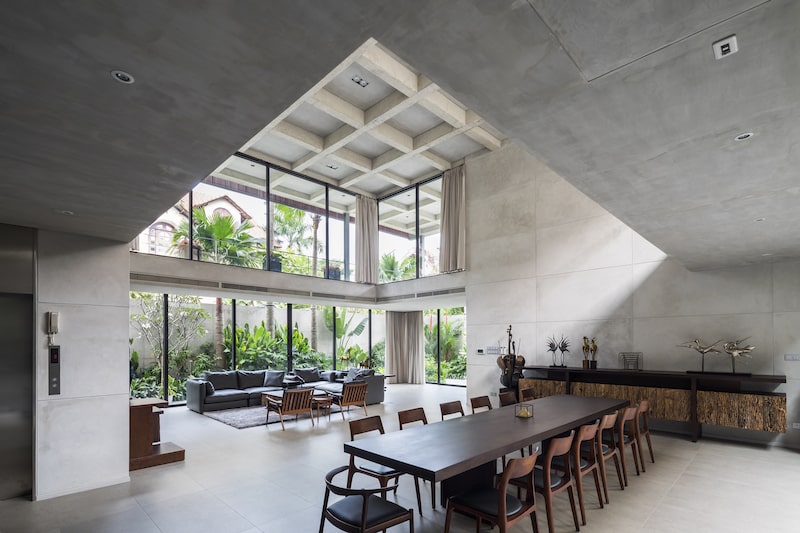
The dining area and kitchen adjoining it have a rustic magnetism to them, due to the highly-textured wooden furniture in the dining space.
The waffle slab above the living room and the outdoor dining area are the highlights of these spaces and add a charm to them.

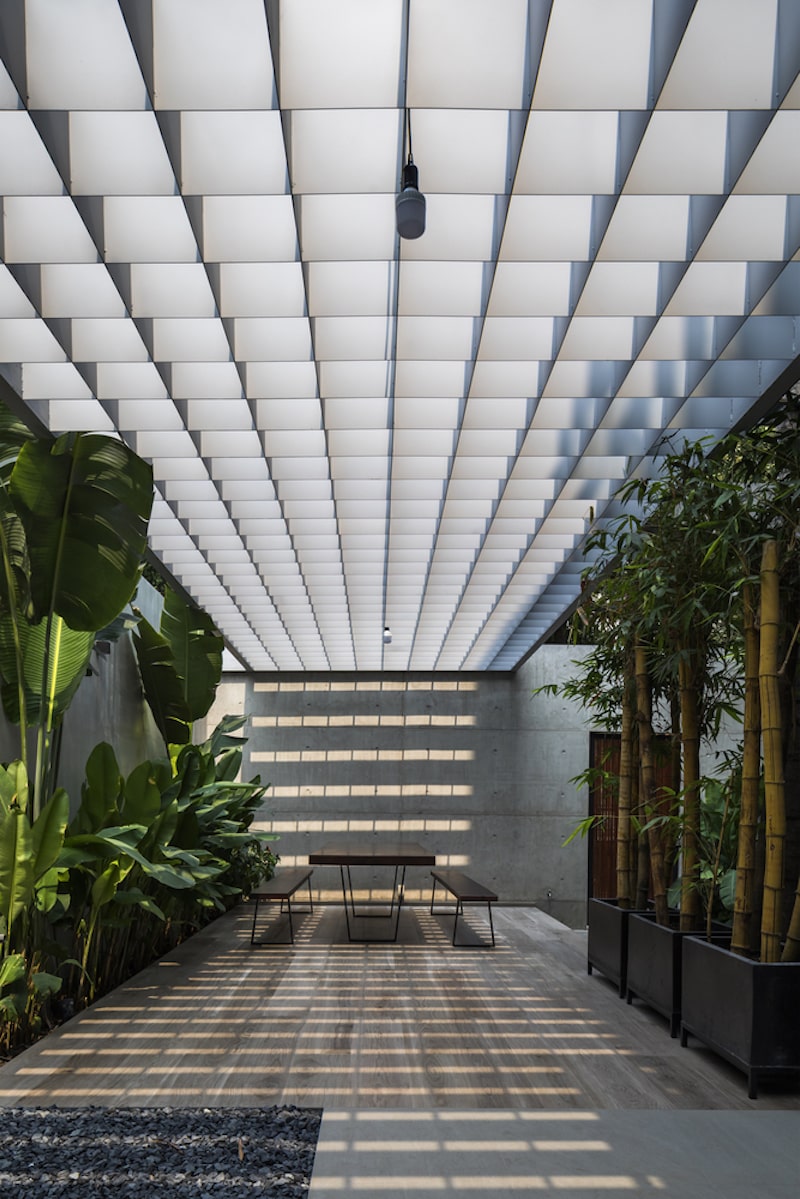
On the first and second floors, the legs merge non-structural walls to transcend the limits between the outside and inside, while partitioning the second floor into smaller rooms. A study and bedroom grace the first floor.
The study features custom-made wooden chairs with teal cushioning and a gorgeous lighting element that resembles a fire in a wooden trunk.
The bedroom opens out onto a spacious terrace, where the large, reddish-brown louvers of the facade create a play of light and shadow.
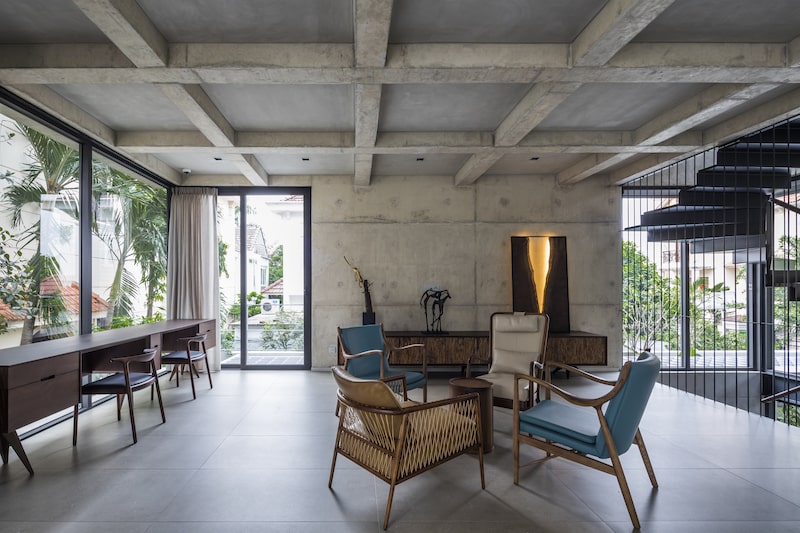
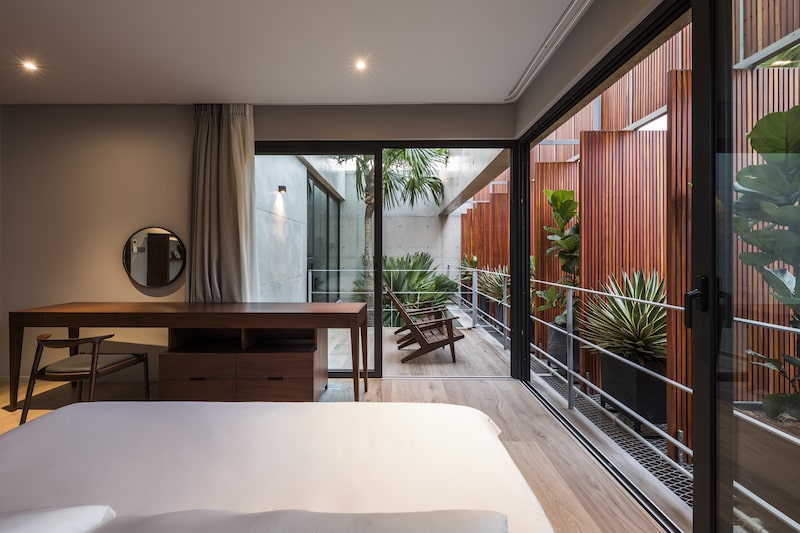
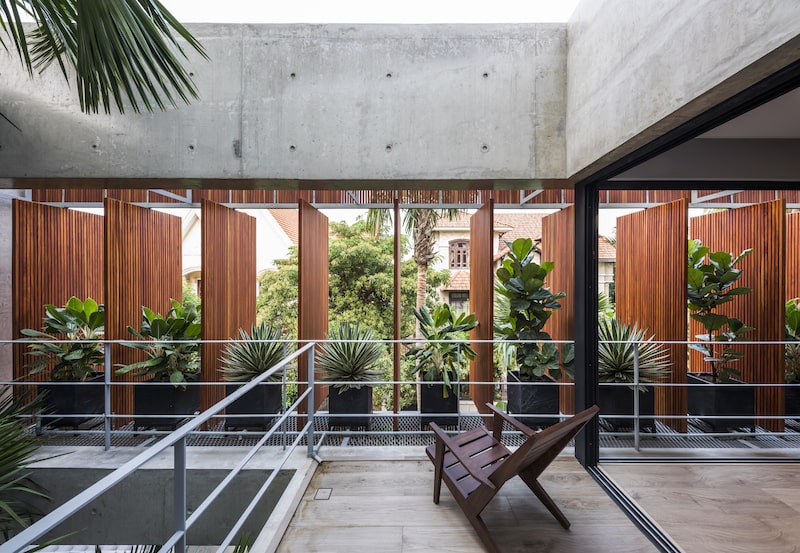
The master bedroom and two other bedrooms are present on the second floor. The former is a spacious expanse, where exposed concrete is the hero element, highlighted by the warm white strip lighting of the headboard.
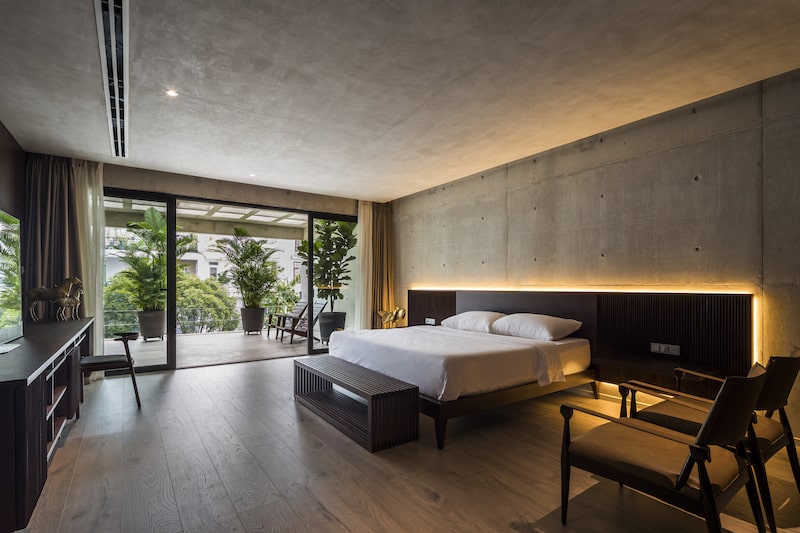
The master bathroom is a soothing space, where sunlight filters in through the waffle slabs falling on a large ceramic bathtub right below.
A row of planter boxes next to the wall takes the bathroom to the next level. The other bathrooms in the house follow more or less the same theme, with glass dividers separating them from the outside.
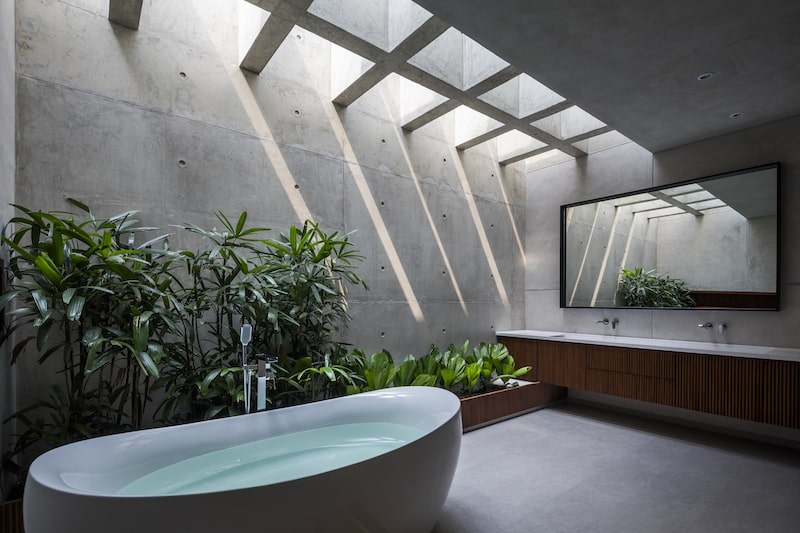
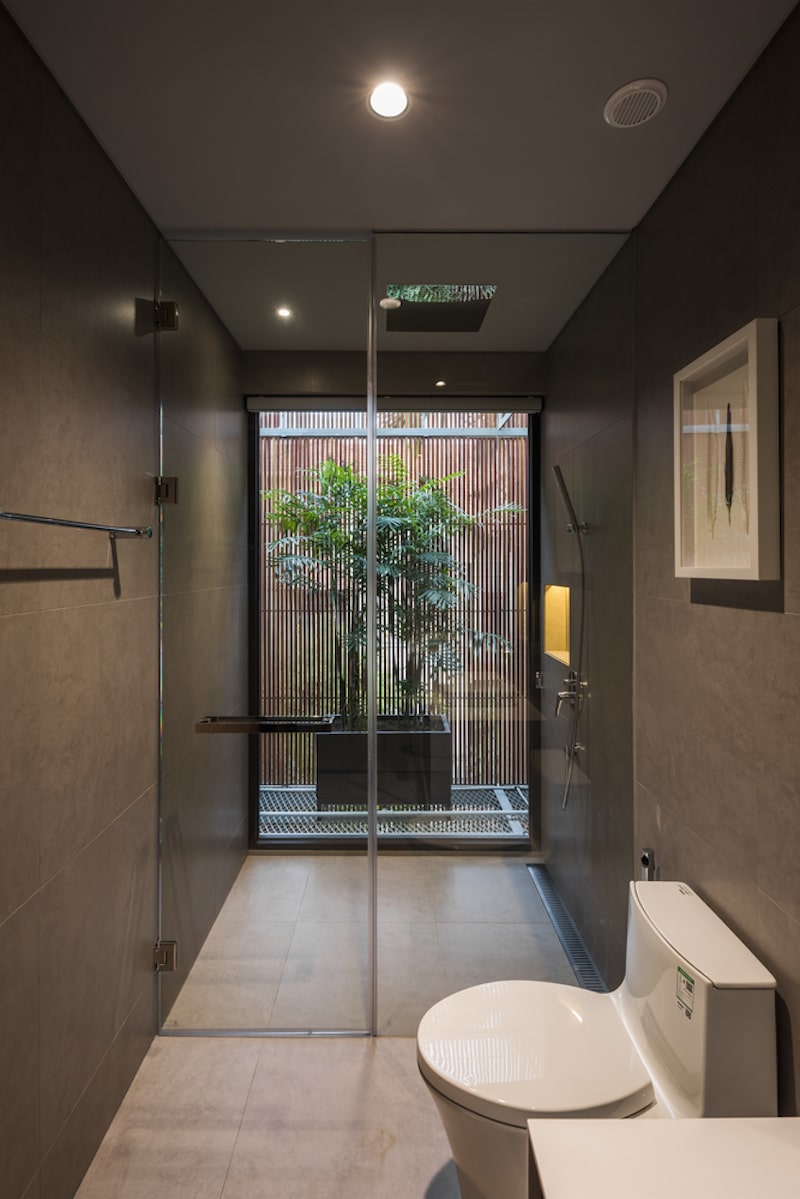
The raw aesthetic and texture offered by the ribs of the waffle slabs are reflected in the overall design of the house, including the metal pergolas of the facade.
The home is, therefore, a space that feels private and sturdy like a bunker, and is still airy, fluid, and brightly lit, making it a fine piece of architecture.
All images are taken from Nha Dan Architects unless otherwise stated.
Interested for more amazing house designs? Check out our collection of house design articles now.



