Alejandro Sticotti, a renowned architect from Argentina designed the Guadalajara House.
In collaboration with Javier Rosales Iriondo, an architect well-versed with Mexican house typology, he settled on the concept of weaving the house’s spaces around the existing trees on-site, to address the climate of the region which is warm throughout the year.
Project: Guadalajara House
Architect: Alejandro Sticotti
Location: Mexico
Exterior Area:
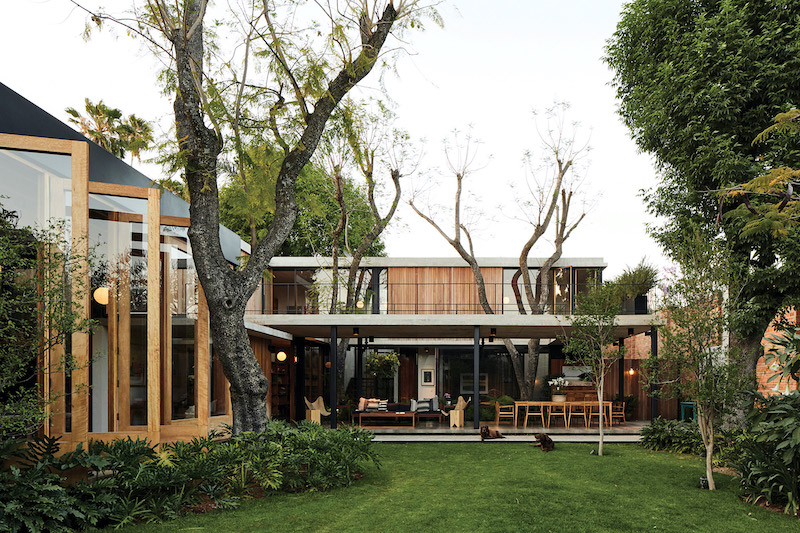
A covered outdoor area wraps around two trees in an L-shape, therefore, creating a connection between the dining area, kitchen, and living room cum studio on the ground floor.
Essentially, the house consists of three distinct volumes with covered patios separating them. The three volumes are then articulated with the central atrium that connects them.
This way, all the spaces get access to green pockets and receive plenty of natural light and fresh air.
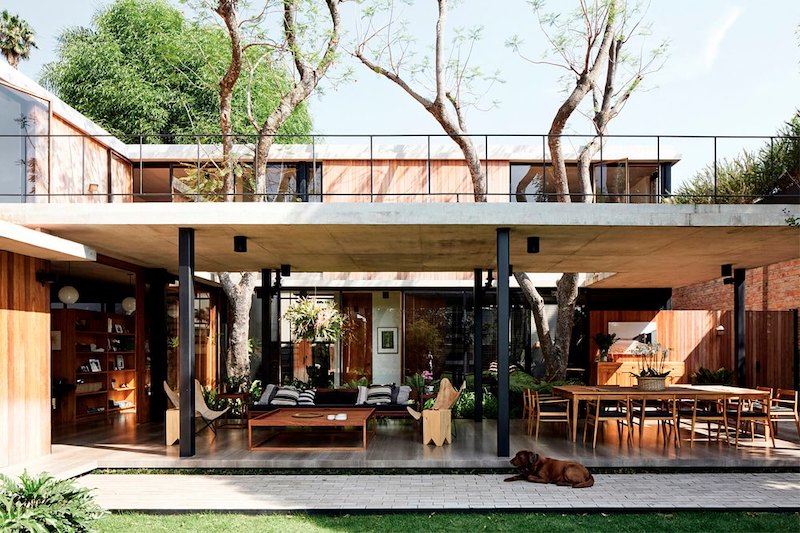
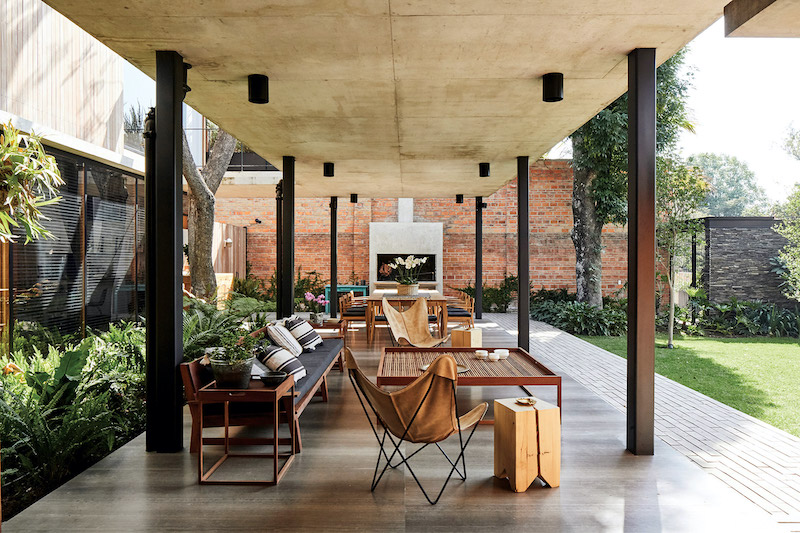
Interior Area:
Two of the volumes are single-story – the formal living room and the master bedroom, whereas the volume that comprises the open-plan kitchen and dining, and the informal living room, is a two-story one. This interplay of levels creates a playful aesthetic in the facade.
The team selected an unostentatious material palette for the house, that includes ipe wood combined with exposed concrete, to keep the focal point on the greenery around.
The whole house was artfully custom-made by Sticotti’s studio, from the window frames, the slatted metal stairs with wooden risers, to the furniture, and doors.
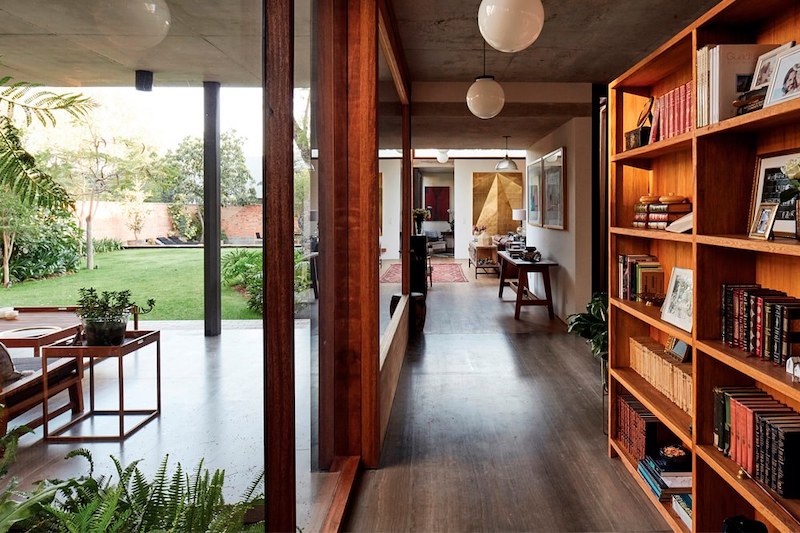
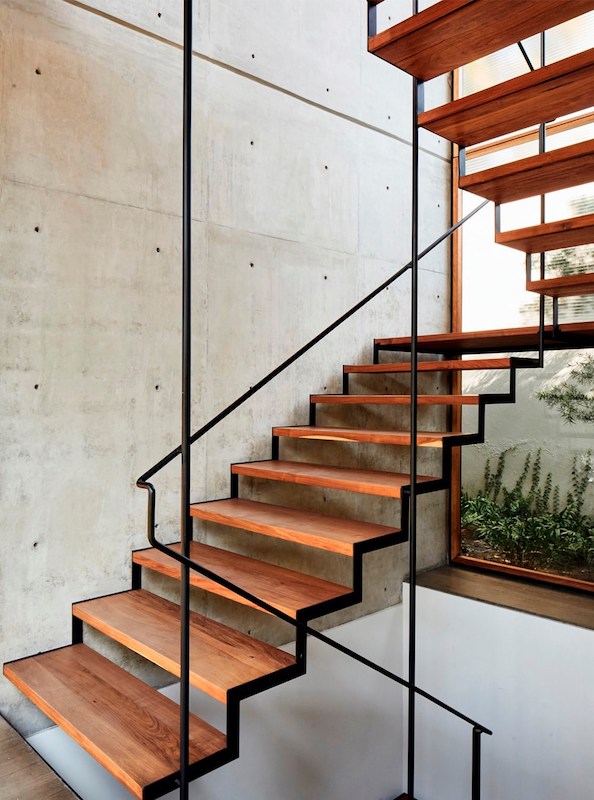
The living room features a series of glazings set in a wooden frame, to fill all the spaces with ample amounts of diffused sunlight. From here, floor-to-ceiling glass doors set in ipe wood frames open into a large, serene garden.
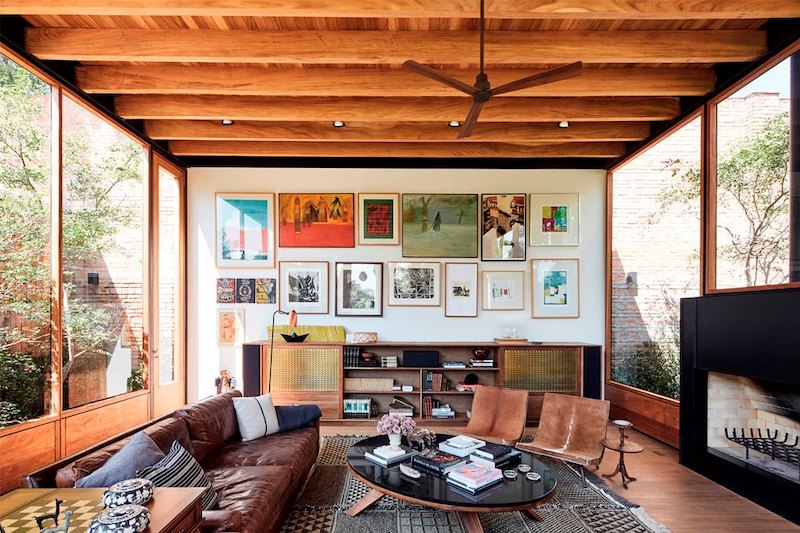
The dining room and kitchen have a warm, humbling ambiance because of the mesmerising combination of wooden walls, flooring and furniture, exposed concrete ceiling, and fixed windows that offer a view of the red brick structure adjoining the space.
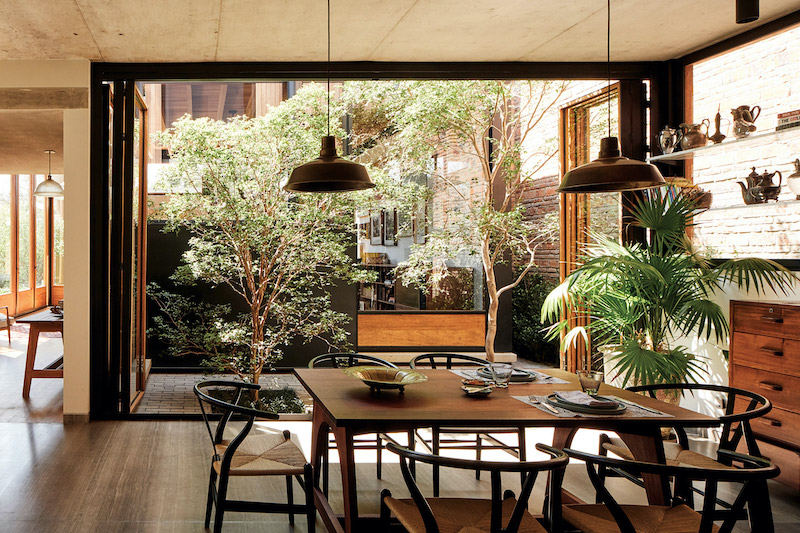
The spacious master bedroom matches the living room in terms of material and color palette, and it opens onto a private deck towards its northern side.
Wooden slats covered with glass, form one of the walls of the bedroom, making the space feel spacious and inviting.
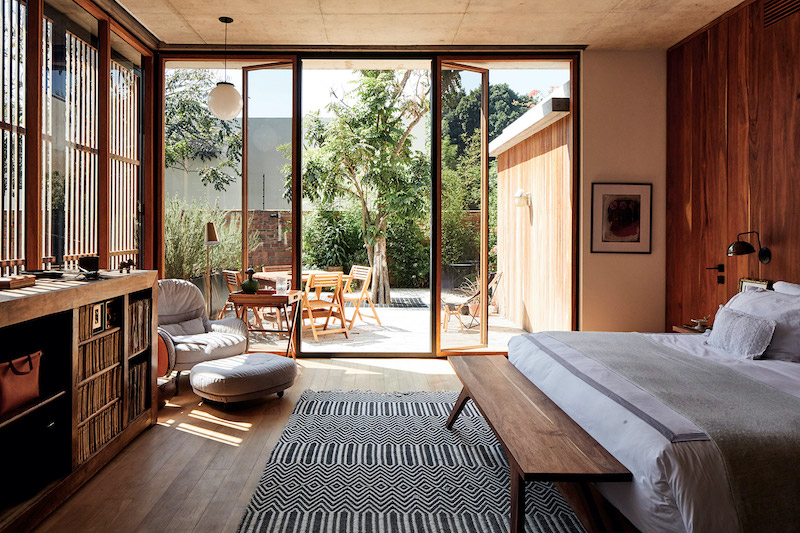
Potted plants create a buffer zone between the deck and the garden, and eventually lead to the swimming pool, towards the rear of the plot.
The pool itself is designed as a well-planned social area, with benches built into the low-lying, exposed concrete walls, forming a part of the hardscape.
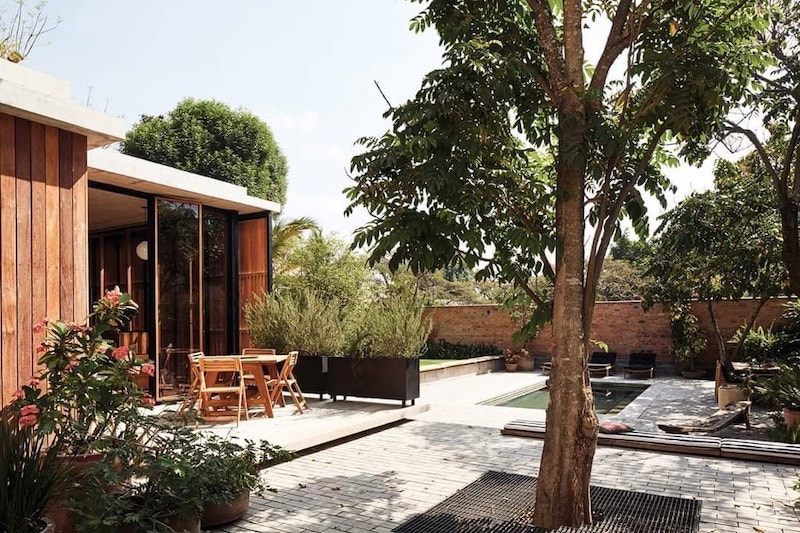
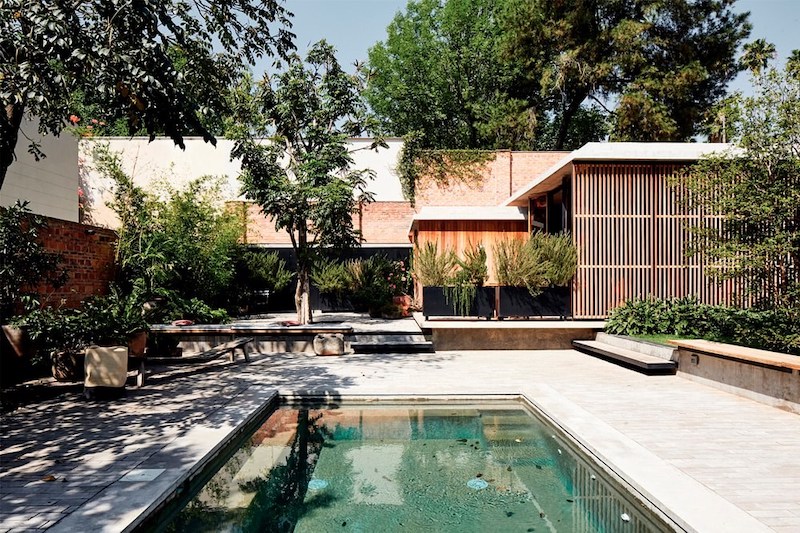
The trees grow from the ground floor to the first, through a cut-out in the roofing to the first floor, where it is surrounded by terracotta paving, almost like a mini-park.
The two bedrooms of the client’s teenage children open up to this pristine view, that’s perfectly framed by full-height glazing set in a wooden frame.
The Guadalajara House is the perfect example of a masterpiece that’s possible if architects inherently respond to the site.
With its interplay of green spaces, custom-made furniture, and exposed concrete, the residence is an envelope of warmth, happiness, and harmony with nature.
All images are taken from Alejandro Sticotti unless otherwise stated.
Interested for more amazing house designs? Check out our collection of house design articles now.



