The Hiding House by Wutopia Lab in Shanghai, China coalesces a museum, a showroom, a library, and a clubhouse within a home, to depict the changing modes of life.
The architects were able to achieve this feat by dividing the house into two parts – a living space and service space – via a continuous surface.
Project: Hiding House
Designer: Wutopia Lab
Location: China
Exterior Area:
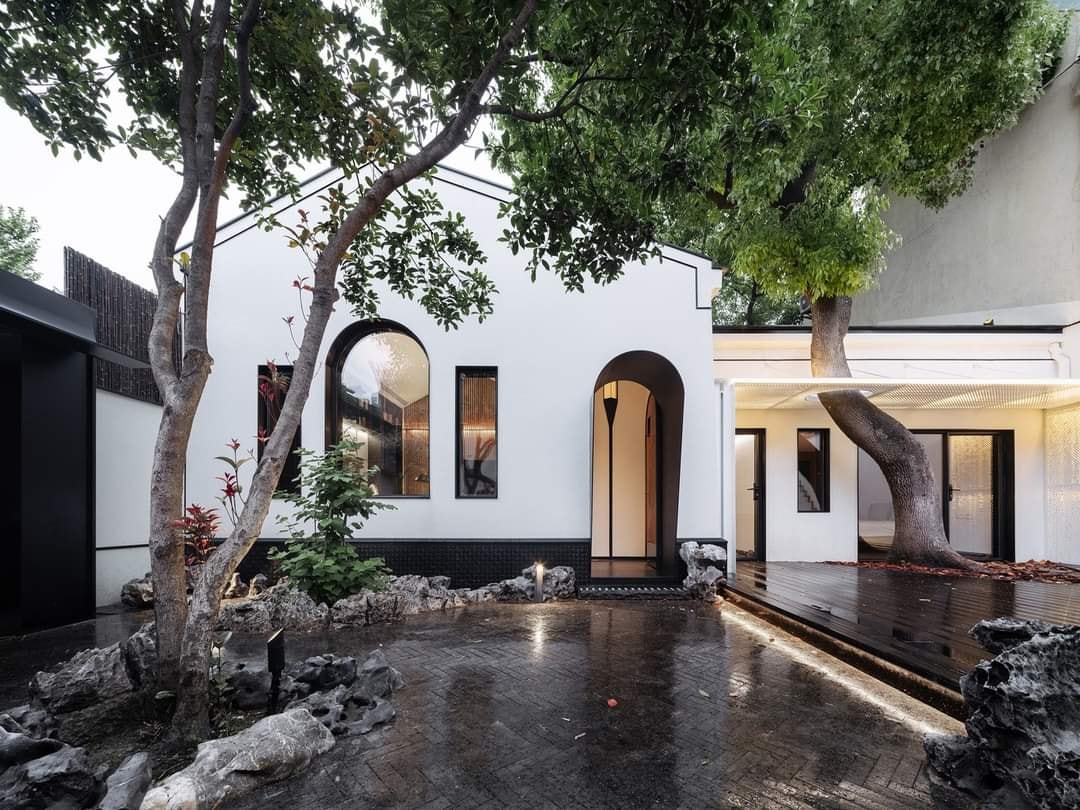
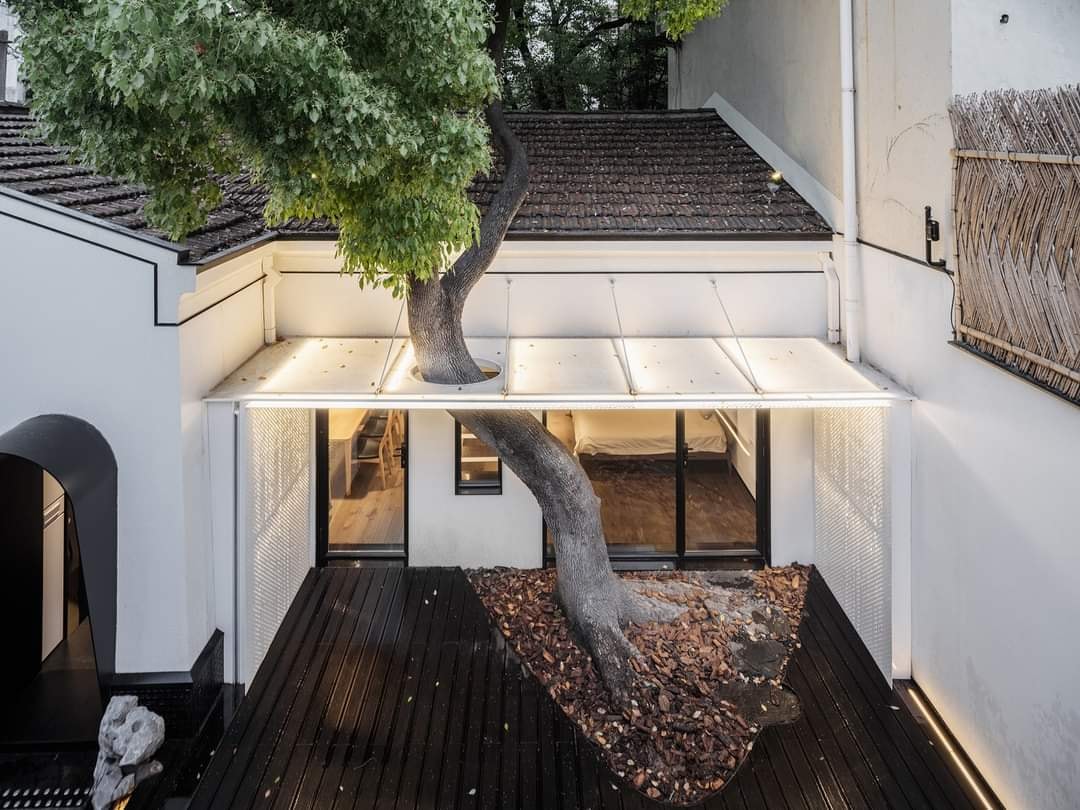
The former comprises a living room that also functions as a library and exhibition space, the master suite, a tea room, a canteen, and a courtyard cum stage.
The latter houses the kitchen, toilet, equipment room, and a girl’s room meant solely as an exhibit.
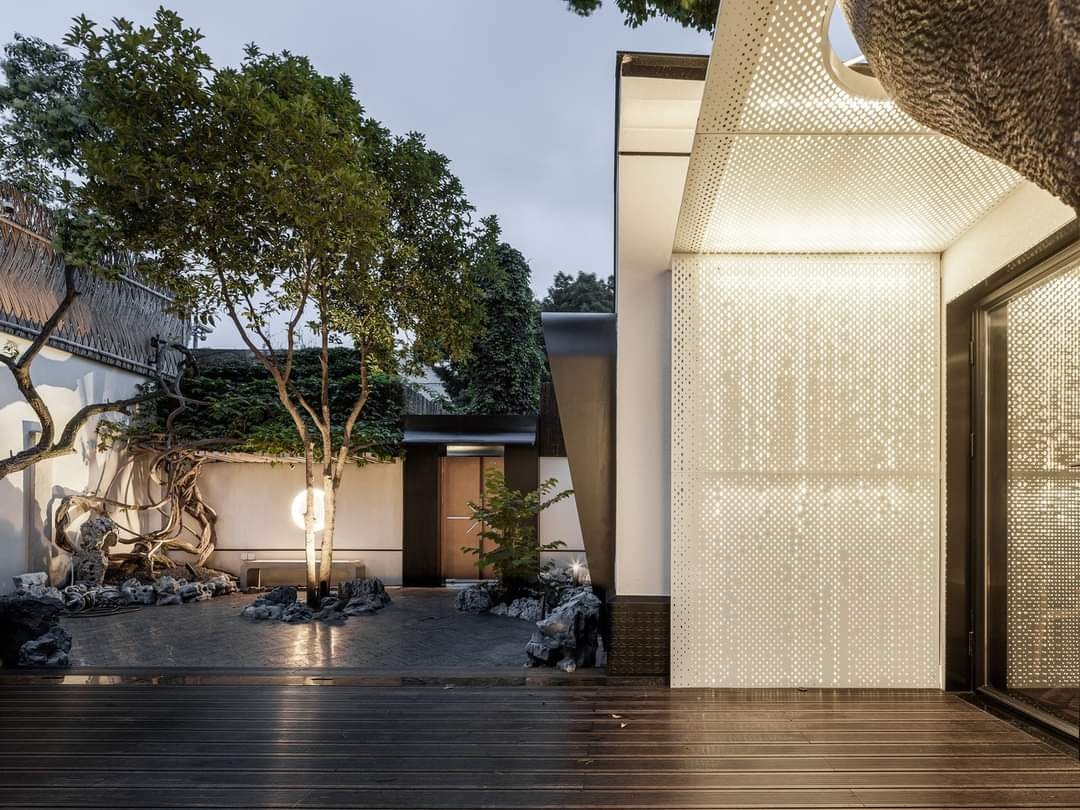
Interior Area:
The living room with its charcoal black bookshelves serves as the perfect canvas to exhibit the client’s collection. Its wide windows offer brilliant views of the garden outside, and slatted wood members with warm yellow light behind them, add a level of class to the space.
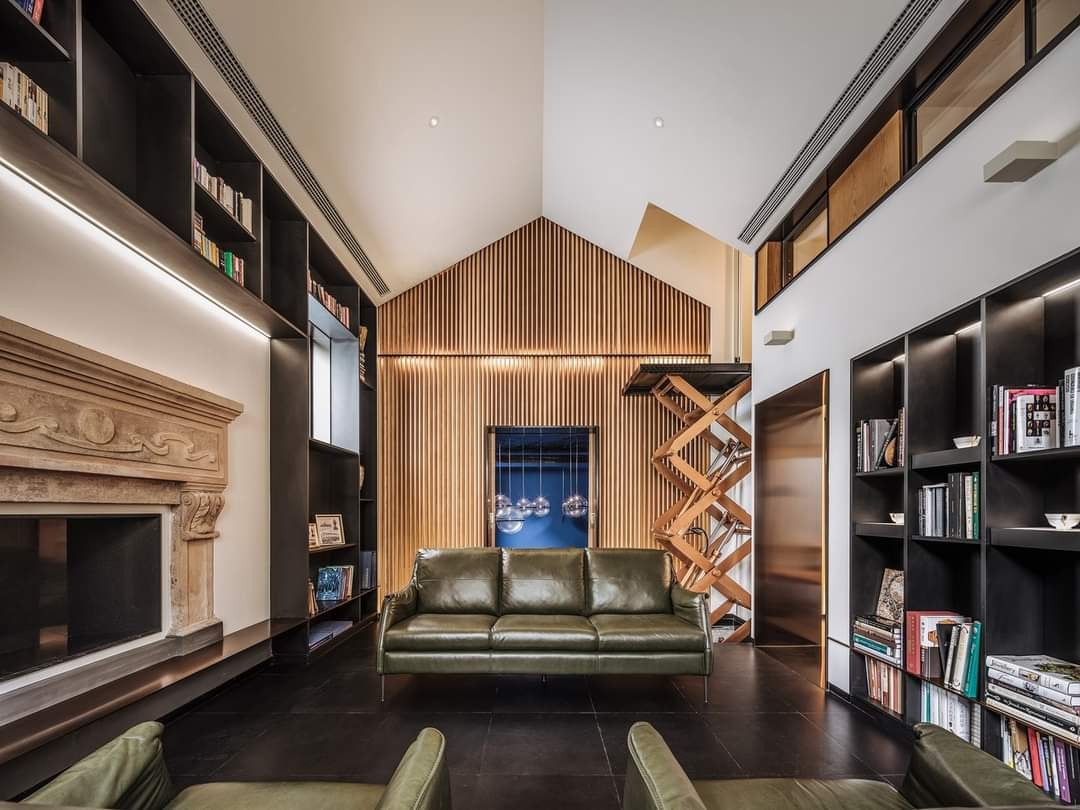
An elevator from here offers vertical connectivity to the mezzanine which is a private space for the male client. It has a living space, storage, and services area, and a window connects it visually to the bedroom, living room, and hallway below – a peeking experience with a red hue akin to the John Soane Museum.

The girl’s room in the other half was conceived as a shimmering blue galaxy, with each star being custom-made from clear acrylic. The bubble installation in Anaya Children’s Restaurant served as the inspiration for this room.
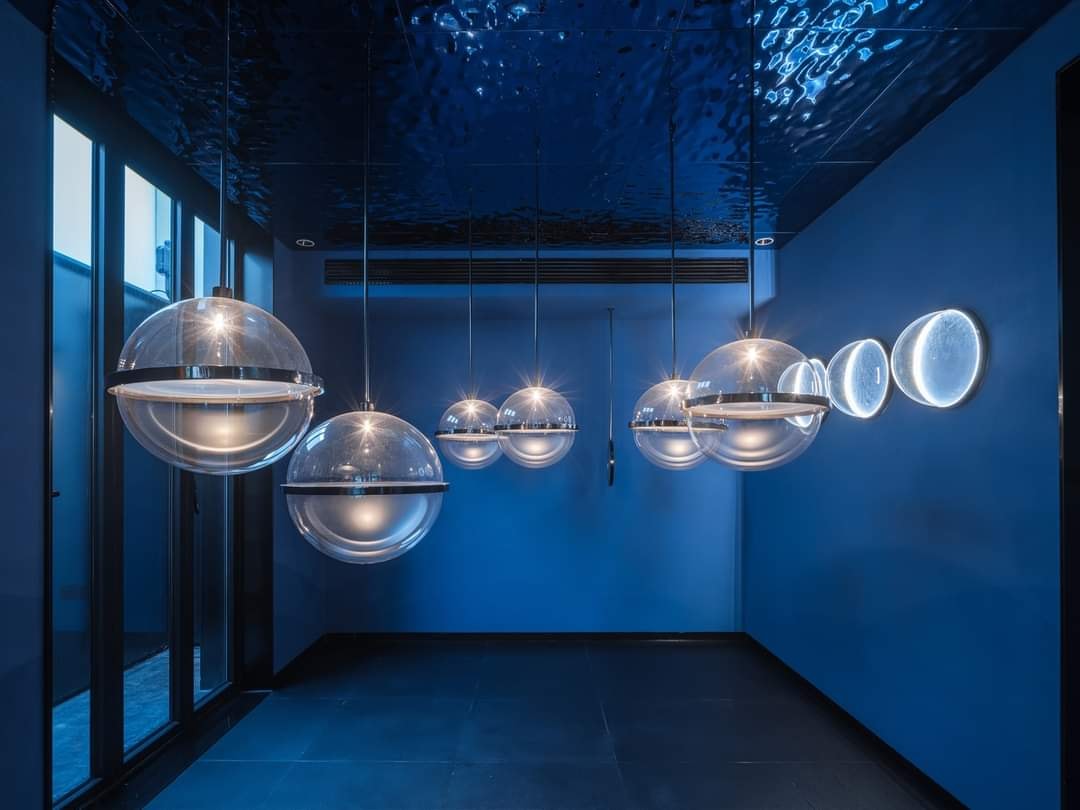
As for the courtyard at the front of the house, which also serves as a stage, black volcanic rock, Taihu stones, Bauhinia, and Wisteria trees, helped form a micro-Chinese garden. The Taihu stones had to be strategically positioned as every stone had a unique form.
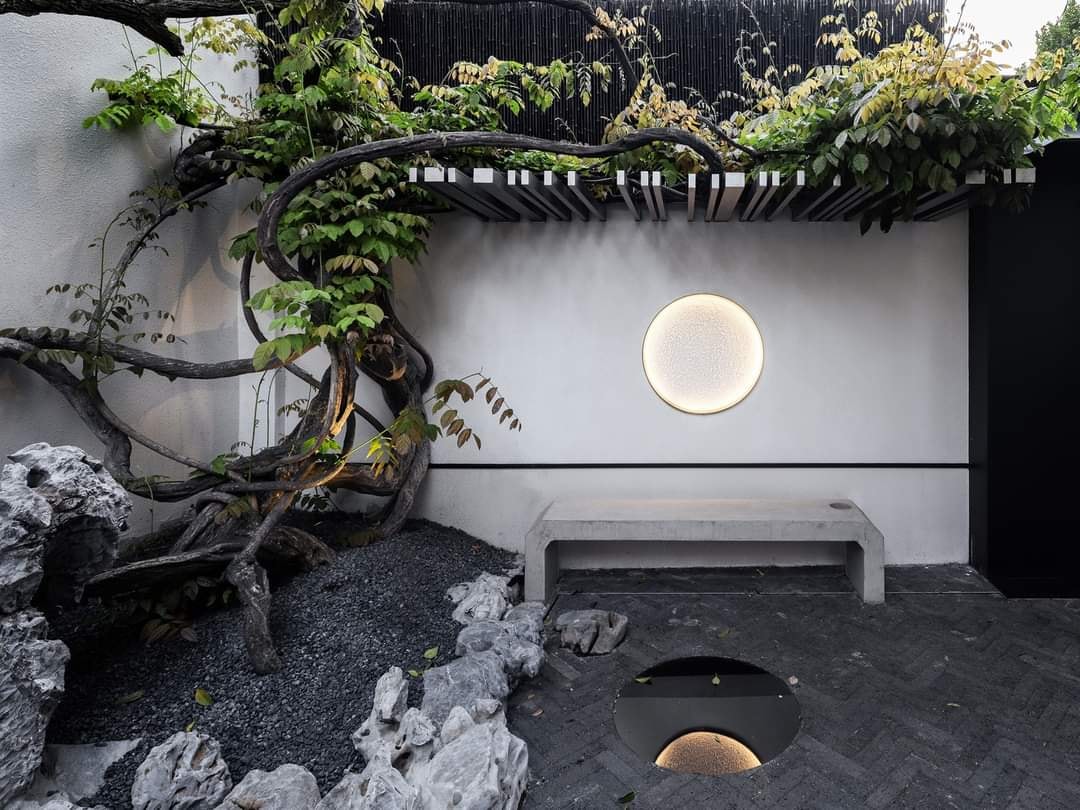
The “curtain” that transforms the courtyard into a stage, creates a blurry scene that was achieved with the help of a perforated plate, designed using the wisteria flower as a template.
Here, the waterproofing and drainage concerns were addressed by giving the water pipe a zigzag shape, so it wouldn’t interrupt the continuous black line of the eaves.
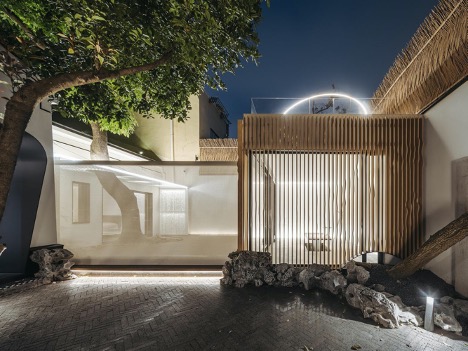
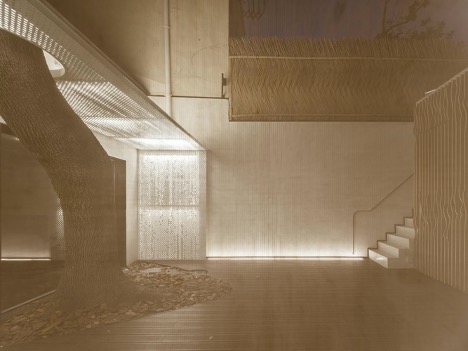
The tea room, located at the corner of the site, has no columns at its corners as per traditions. Its continuous glass windows required a 4-meter cantilevered structure.
To address these issues, while adding an aesthetic element to retain the view of the outdoor deck and courtyard, wave-like wooden members were added to two sides, almost like a frozen waterfall.
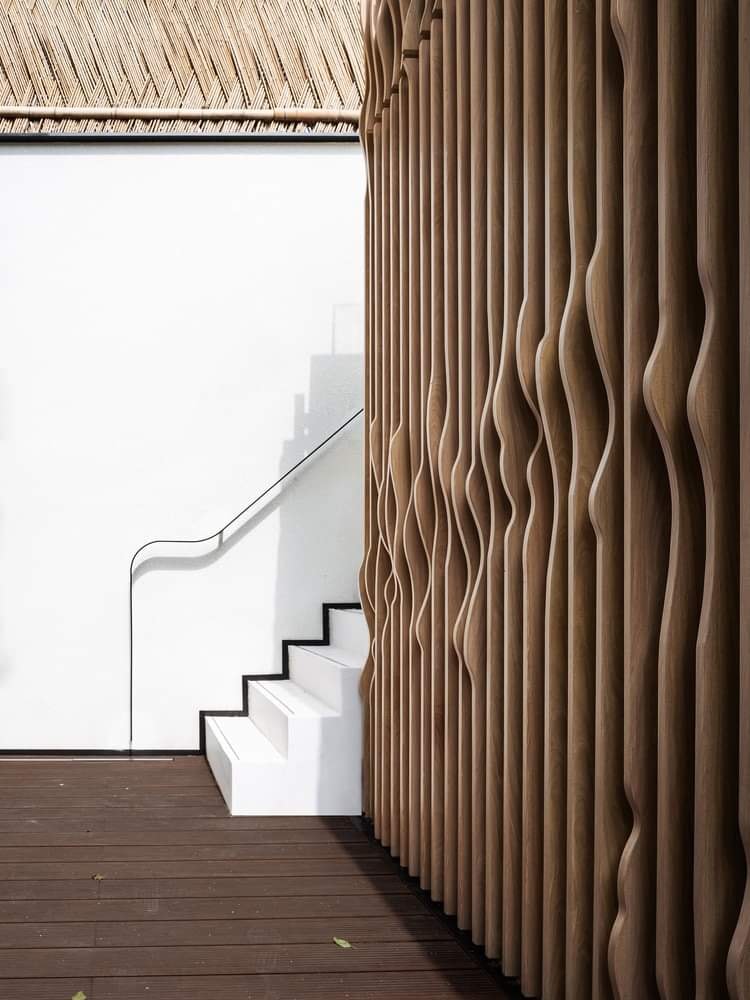
The client desired a home whose spaces would represent the dramatic rollercoaster of life, without exaggerating it. This can be seen even in the smallest of elements like the staircase, where the white of the risers and the threads is contrasted by a band of black skirting and a sleek handrail. Another staircase with cantilevered wooden risers is complemented with white lighting.
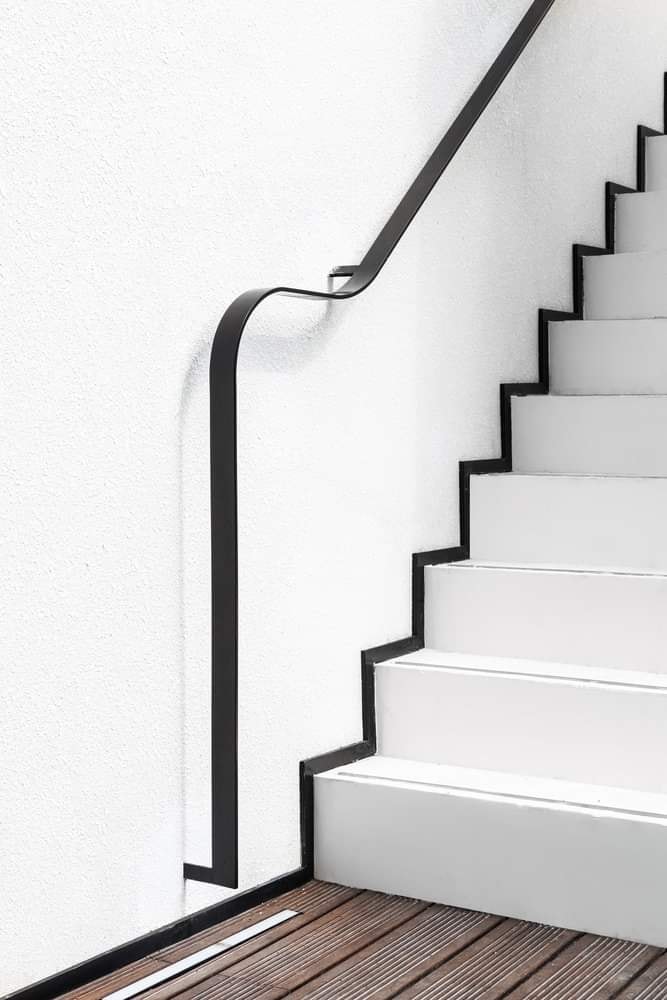

In the Hiding House, the boundaries between private and public spaces transcend each other to represent events, both real and fictitious intertwined into ambiguous contexts at different scales.
Be it the arched, black-painted doorways, or the custom-made wooden furniture and design elements, it emphasises the beauty of short moments, like an eternal illusion.
All images are taken from Wutopia Lab unless otherwise stated.
Interested for more amazing house designs? Check out our collection of house design articles now.



