In case you didn’t realise, you can see that the flow of natural lighting in a home is very important in the layout and how it interacts with the architecture for a beautiful home. After all, nobody wants to live in a cramped and dark home because it can’t be very comfy so the architects decided to take this into consideration when designing Hikari House by Pranala Associates, a residential project located in Bandung, Indonesia.
Exterior Area: (Hikari House by Pranala Associates)
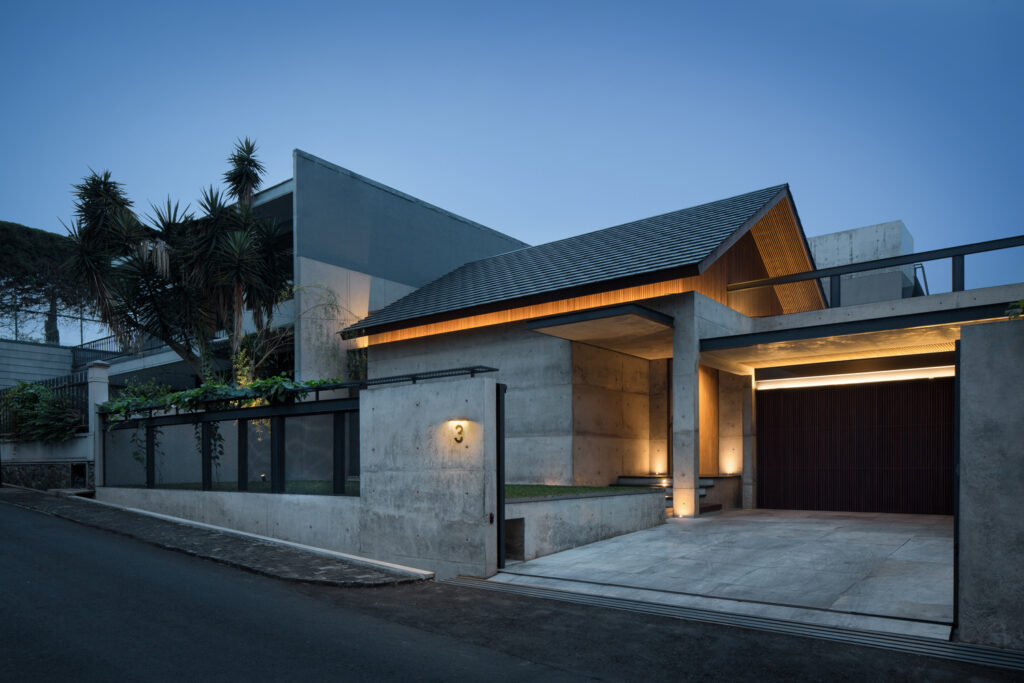
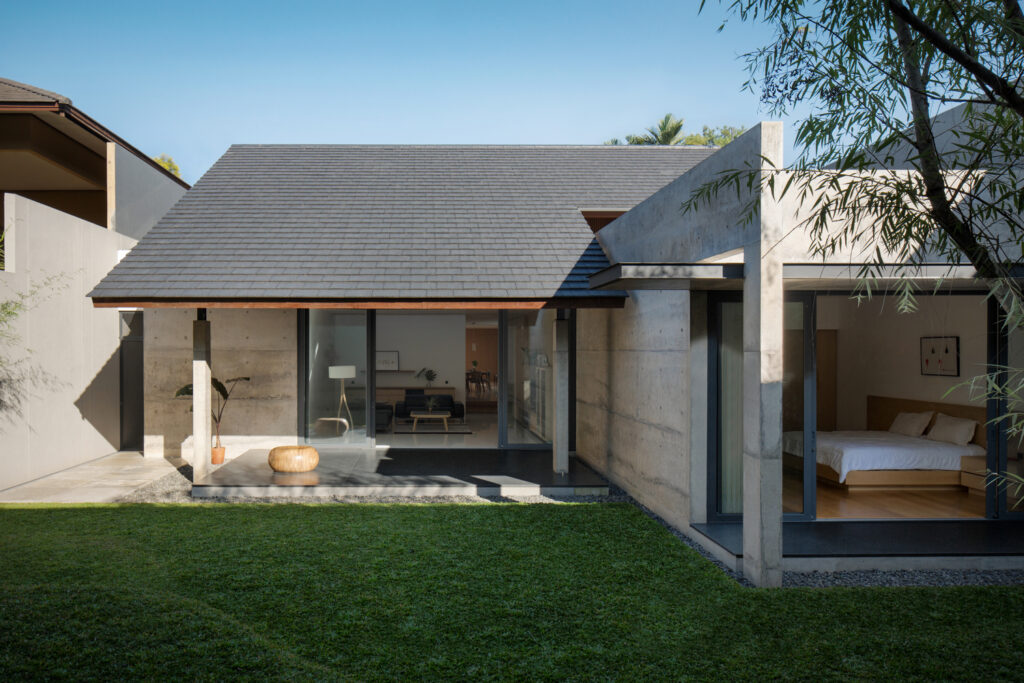
Interior Area:
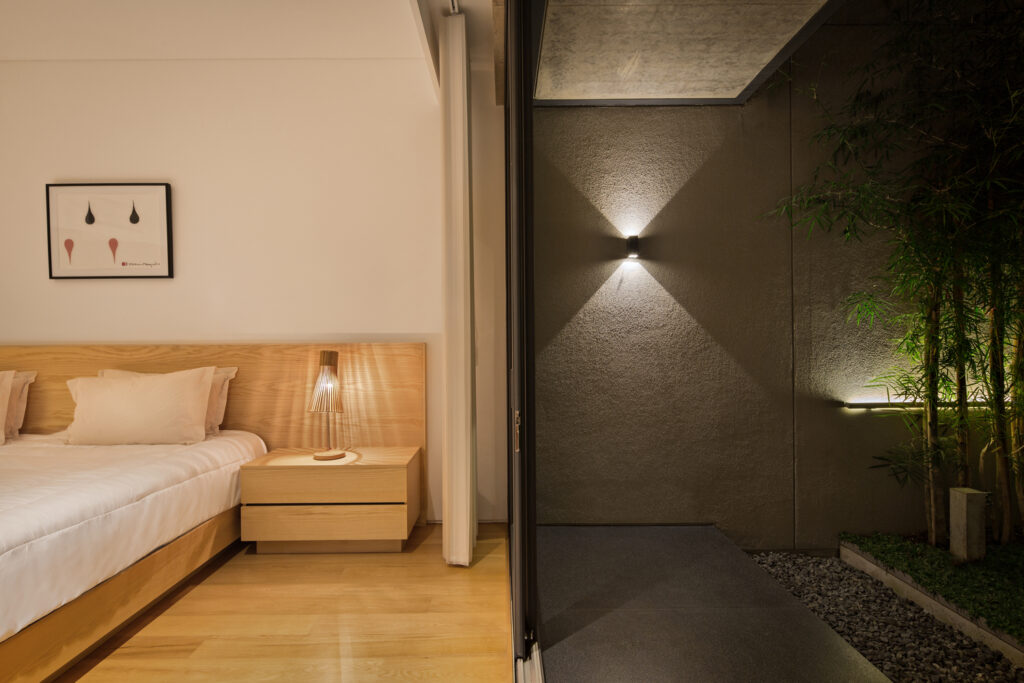
They also care very much about the layout of the house as it plays an important role in the design; and making sure that the flow is seamless between the public, private and service areas. The name Hikari House literally translates into “House of Light”; and they wanted to focus on natural lighting and how different times of the day will affect the architecture. That’s because the way sunlight shines inside the house varies every day which makes different shadow effects all the time.
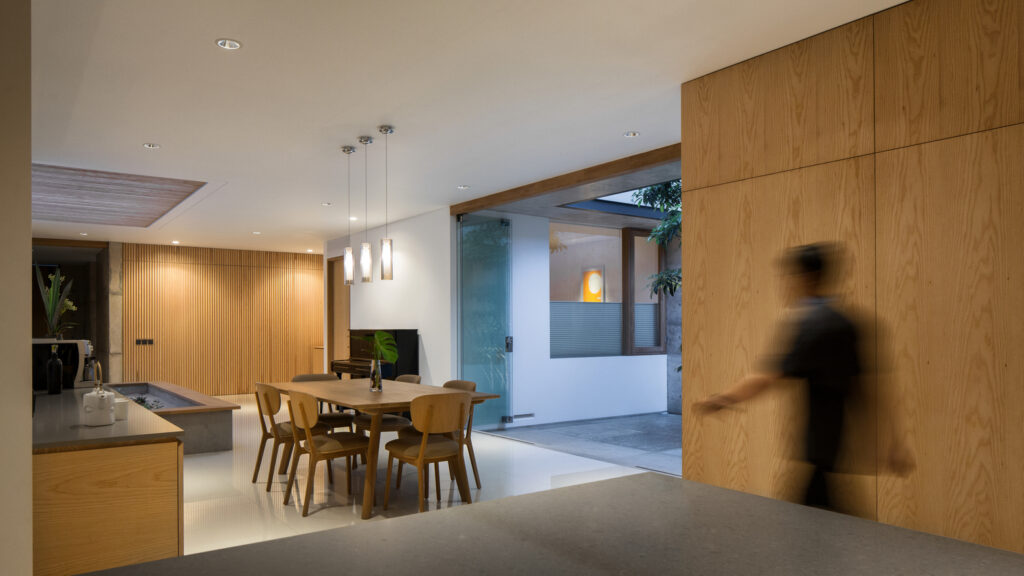
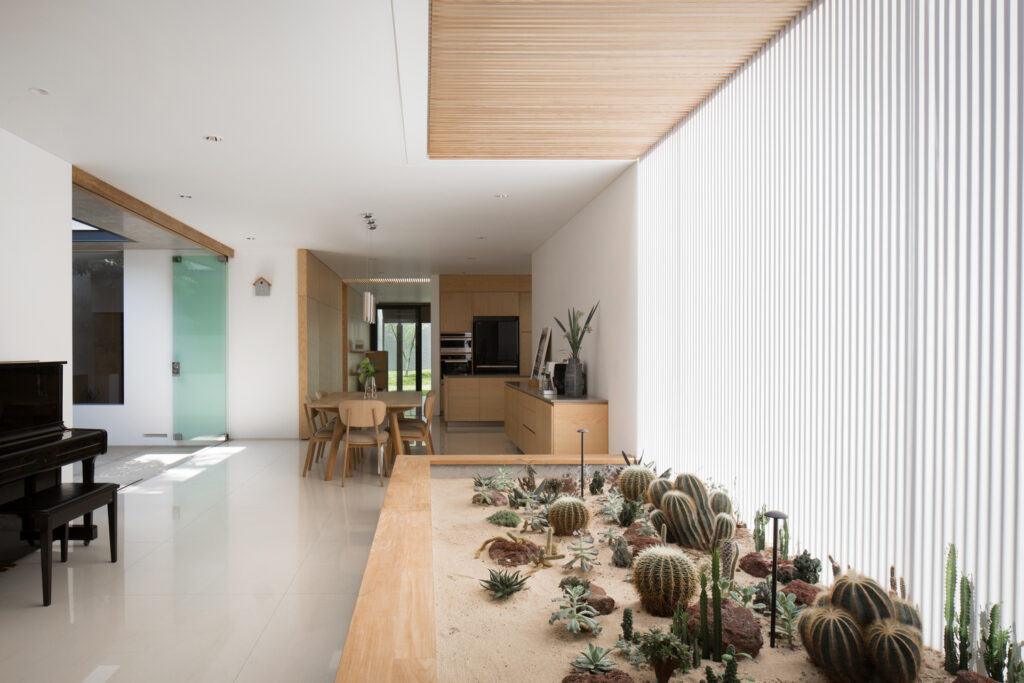
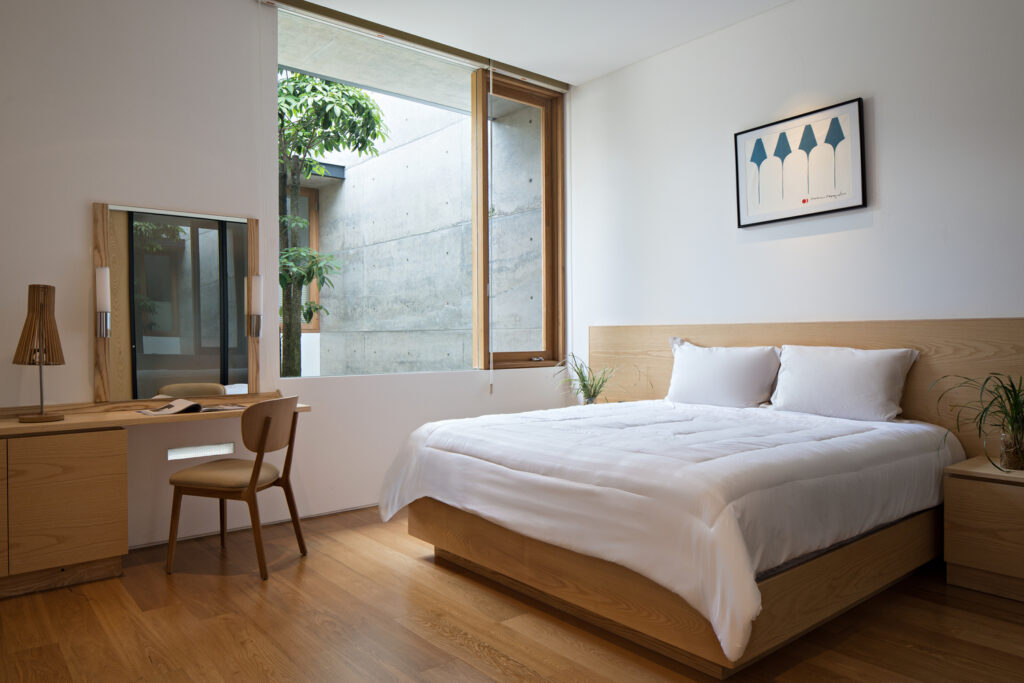
That’s not all, airflow is also important to ensure that the residence is airy and spacious so the designers planned for the house to breathe from the terrace and living area and then flow towards the dining area and dry garden. To ensure greater connectivity between the indoor and outdoor areas, Pranala Associates blurred the boundaries between them and made the backyard the same height as the living room so people inside could enjoy the view.
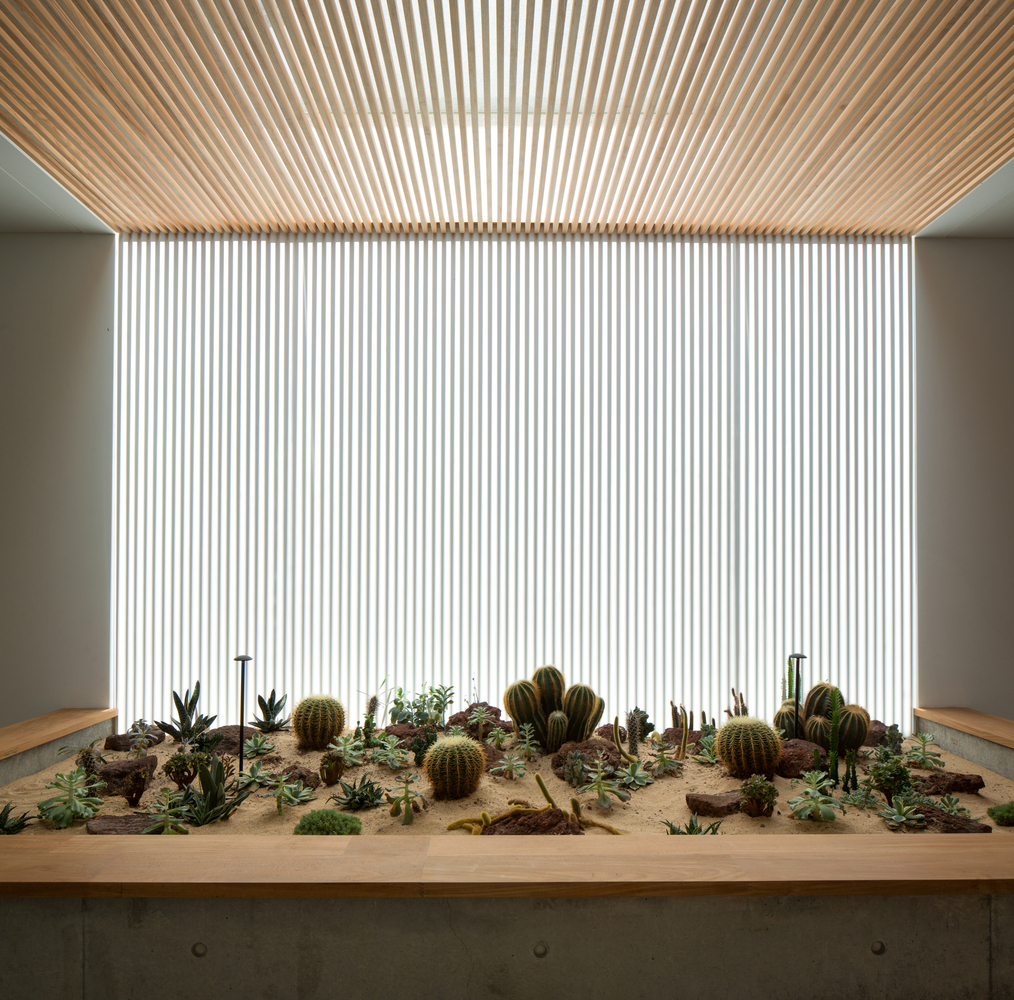
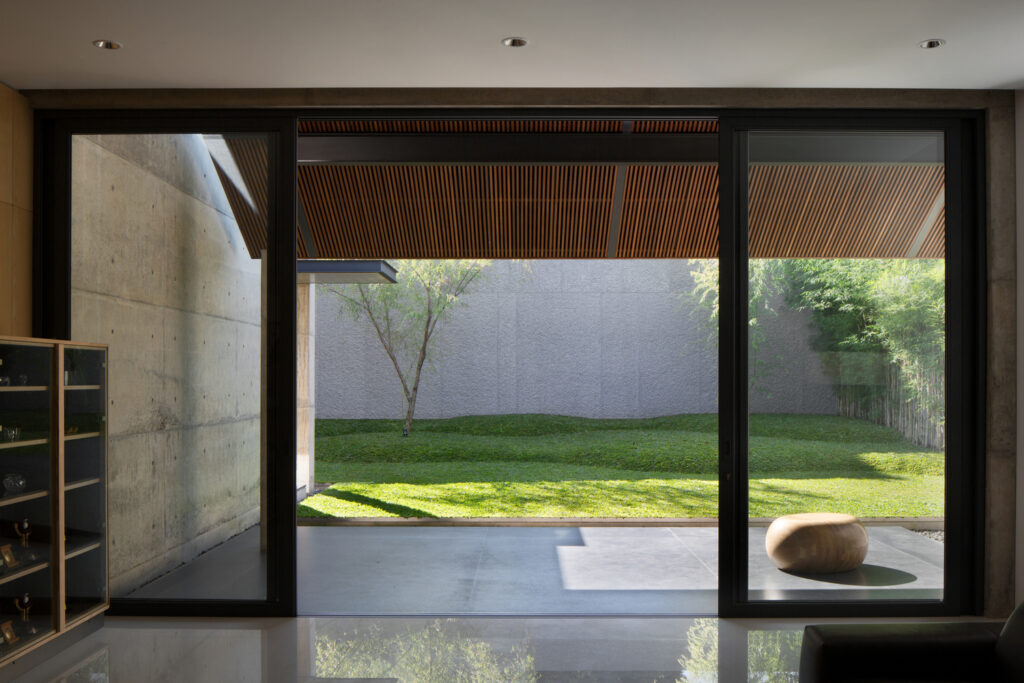
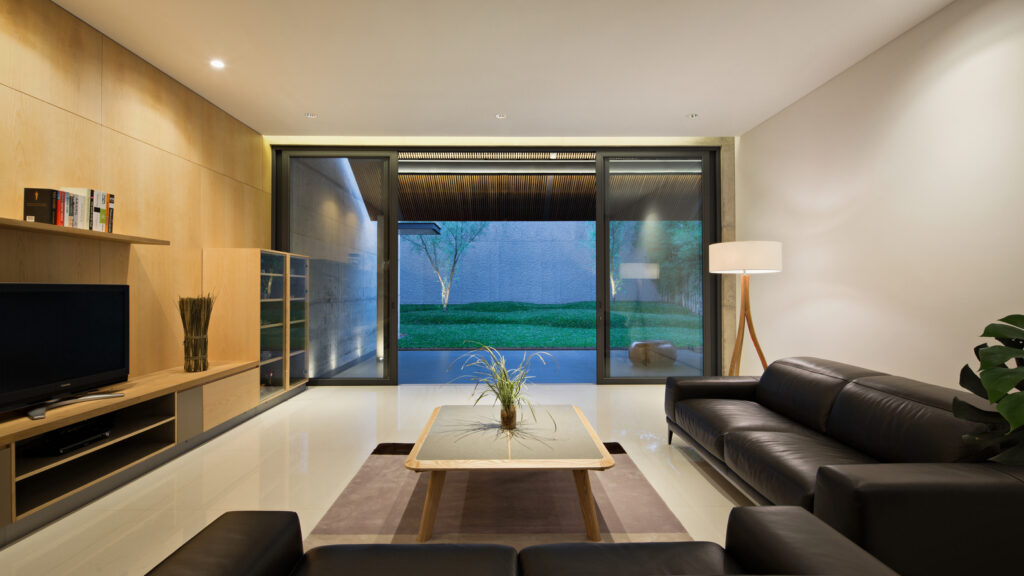
Meanwhile, for those in the dining room, they are able to take in the beautiful sight of the cactus garden; and there is also an extra void space beside the dining room that is connected by a glass partition anytime the residents need more space. Although the architects emphasised the light and air flow; they also take into account the privacy of the residents; and ensure that there is not too much sunlight glare coming inside.
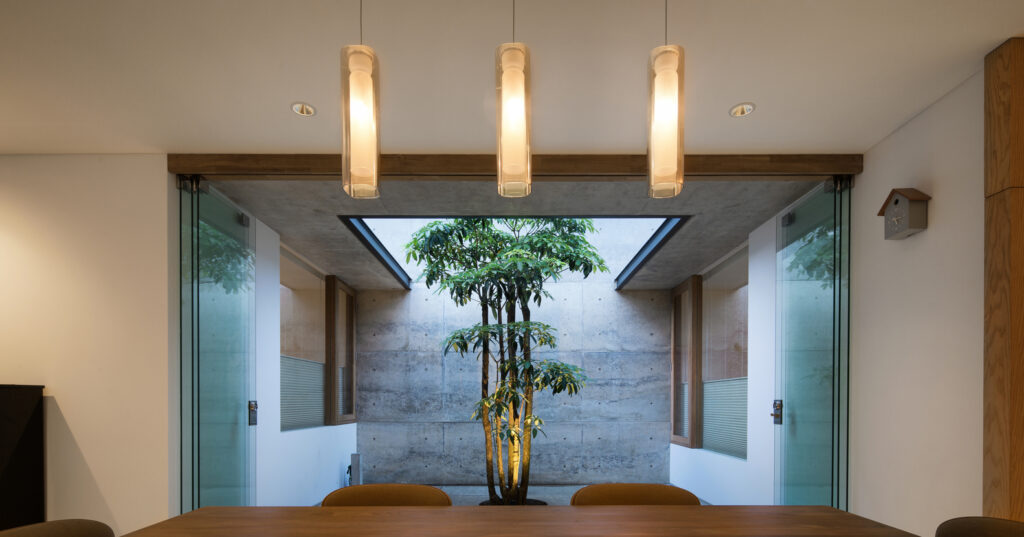
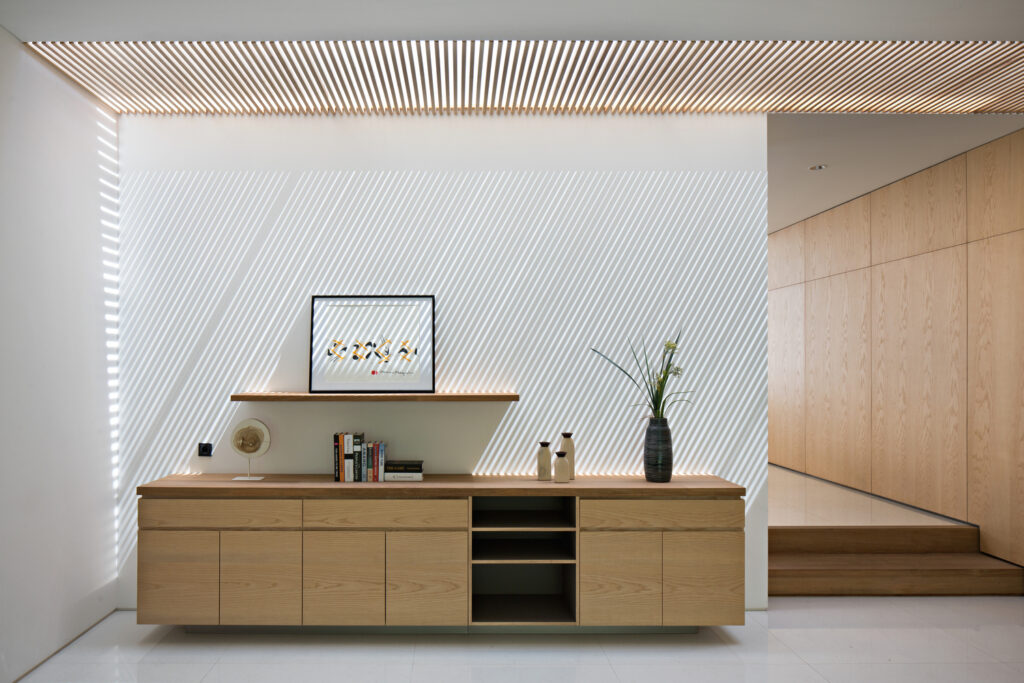
The house uses natural and basic materials such as exposed concrete, ulin wood, and steel bars; while the interior focuses on using warm, neutral colours so that it feels more like a modern tropical house.
All images are taken from Pranala Associates website unless otherwise stated.
Interested for more amazing house designs? Check out our collection of house design articles now.



