It’s no secret that climate change has wreaked havoc on the world we live in, over the recent years, be it cyclones, storms, droughts, or floods.
Vietnam-based architecture studio, 85 Design conceptualised the House of One Piece, as a project that would promote and inspire eco-friendly architecture.
Project: House of One Piece
Architect: 85 Design
Location: Vietnam
Exterior Area:
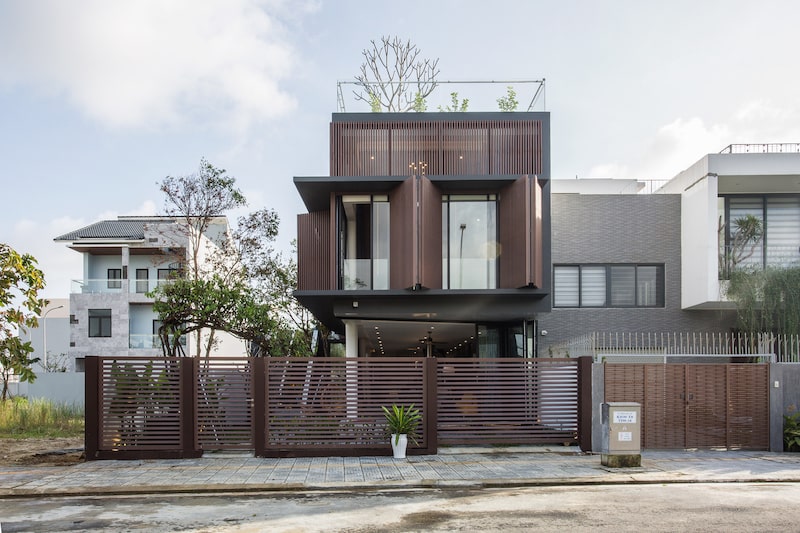
Situated on a 250 square meter site in Da Nang, the house is designed for a young couple, and their two kids, with the goal of making it as sustainable as possible.
The home leverages the benefits of natural sources of energy like sunlight, to reduce the use of fossil fuels. It also conserves water wherever possible.
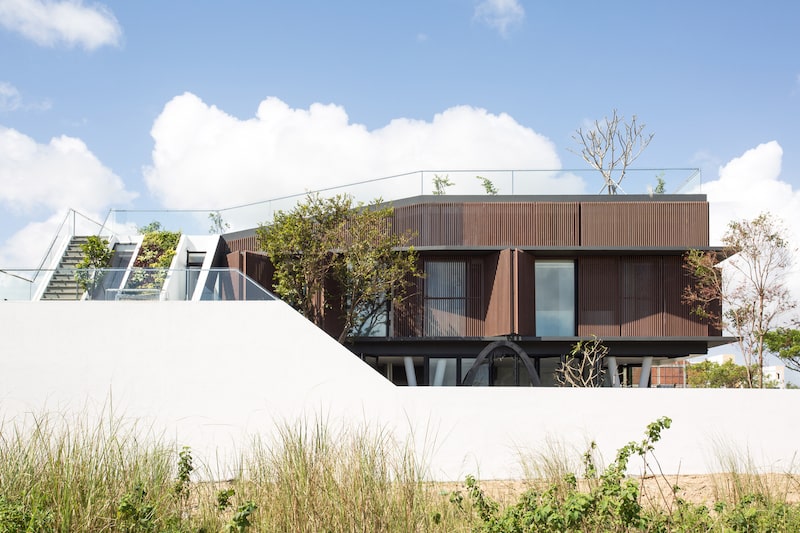
Interior Area:
The ground floor comprises a living room, kitchen, dining area, guest bedroom, laundry area, and storage room. The former three spaces have been laid out in an open floor plan to create a flexible space that flows into one another.
At the same time, it reduces the built-up area, leaving more room for the garden.
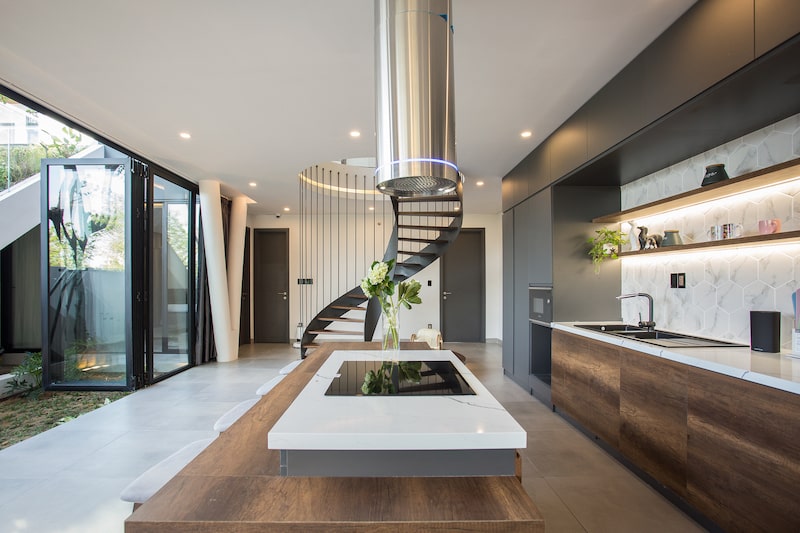
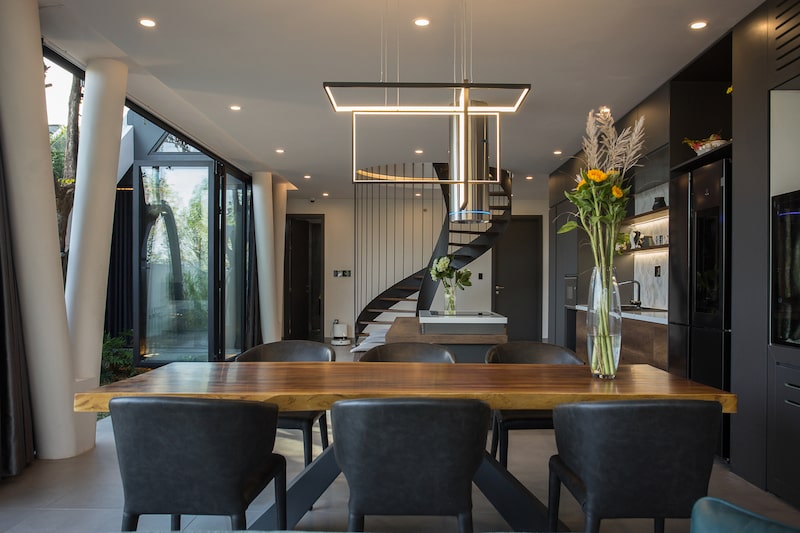
All the rooms on the ground and first floors open into the garden via big sliding windows which enhance cross-ventilation and let in the fresh sea breeze inside.
The living room opens up on two sides to the landscaped garden which also has a water element, and steps leading to the top floor. Potted plants have also been interspersed within the house.
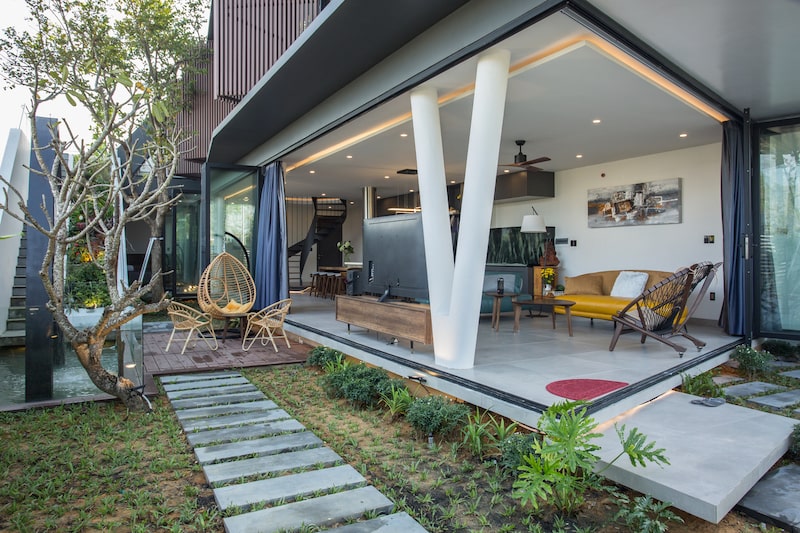
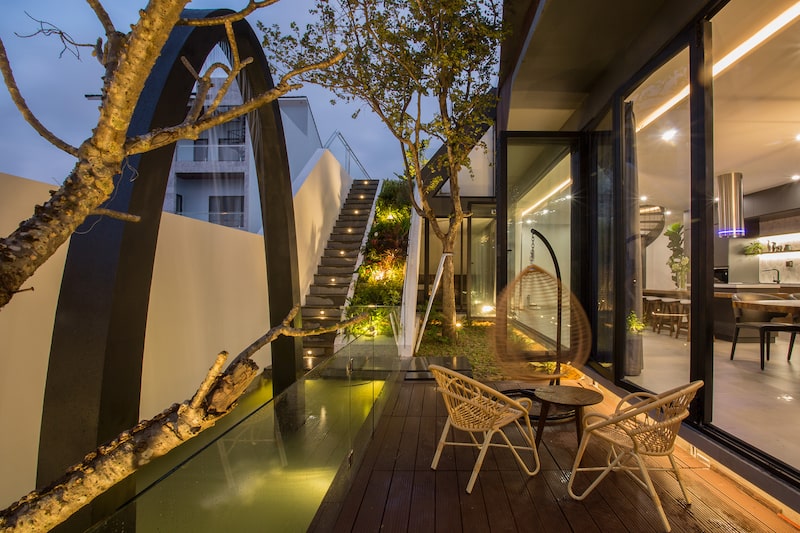
A contrasting color palette of white paired with black and dark brown has been selected for the house, to give it classy, bold interiors. This look is enhanced by the warm white strip lighting throughout the house, in shapes that complement the geometry of the room.
A gorgeous spiral staircase encased in a glass tube leads to the first floor where the study, two more bedrooms including the master bedroom, and the worship room are located.
The staircase first opens into a display of popular anime figurines, reflecting the residents’ interests.
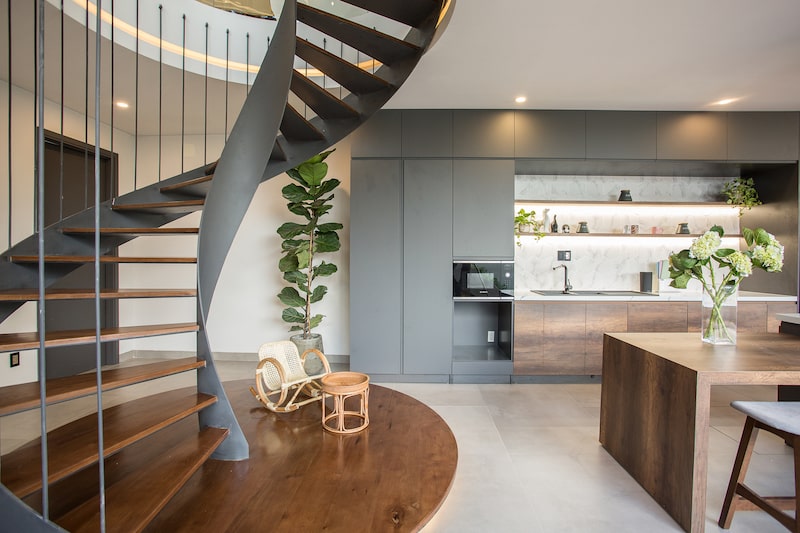
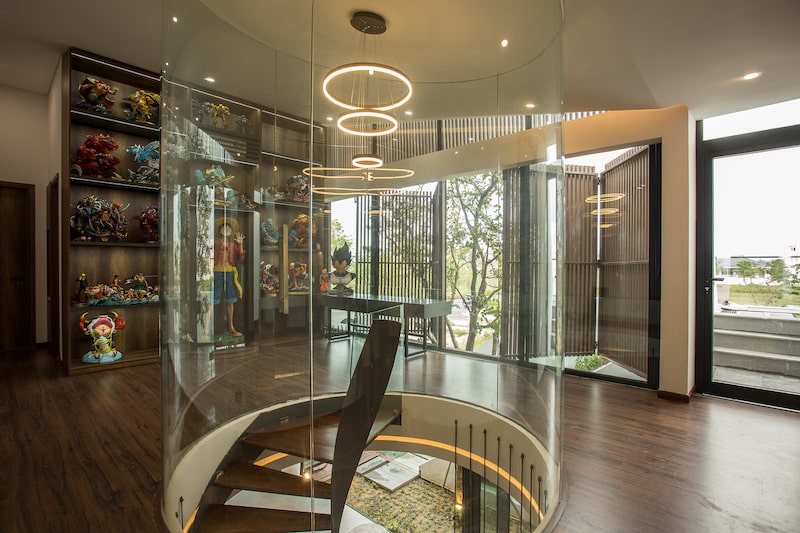
The windows on this floor also have large folding shutters made from louvers, that help control the amount of sunlight entering inside. The master bedroom has a cozy, posh ambiance with its wood textured statement wall, and cascading spherical pendant lighting.
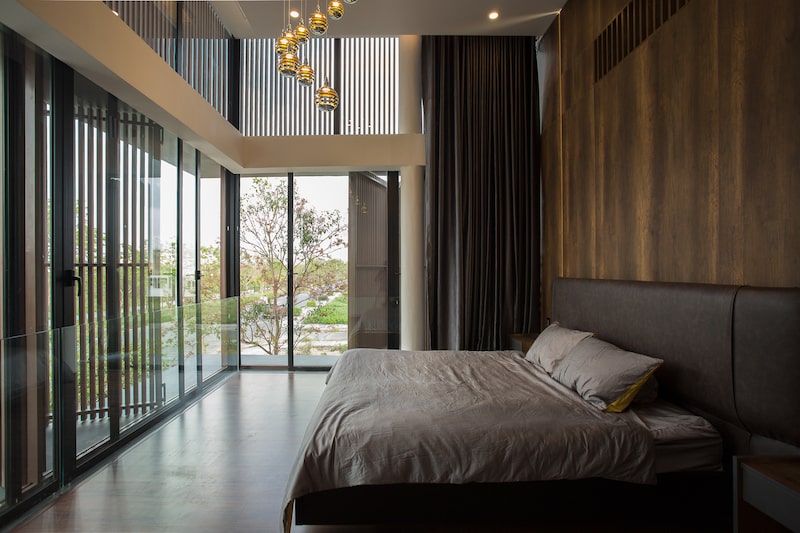
The rooftop has a small playground and herb garden, the veggies from which the residents can use in their daily cooking. The latter uses non-toxic fertilisers that are safe for both animals and humans.
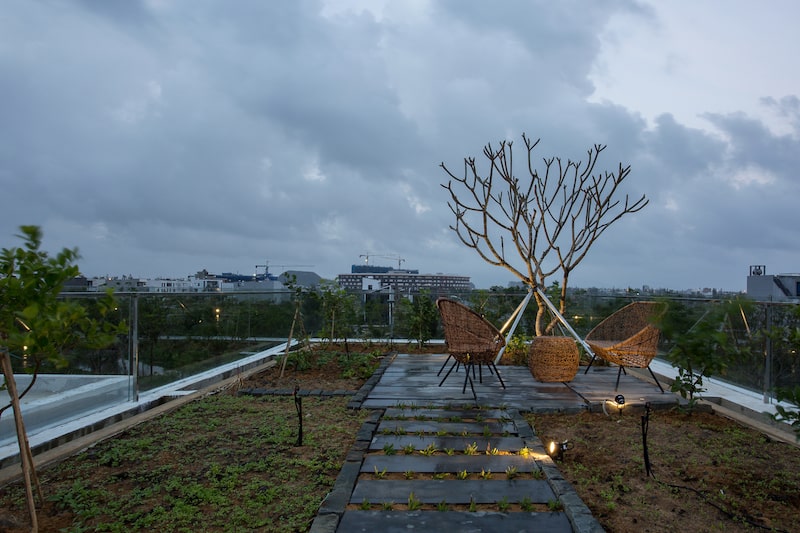
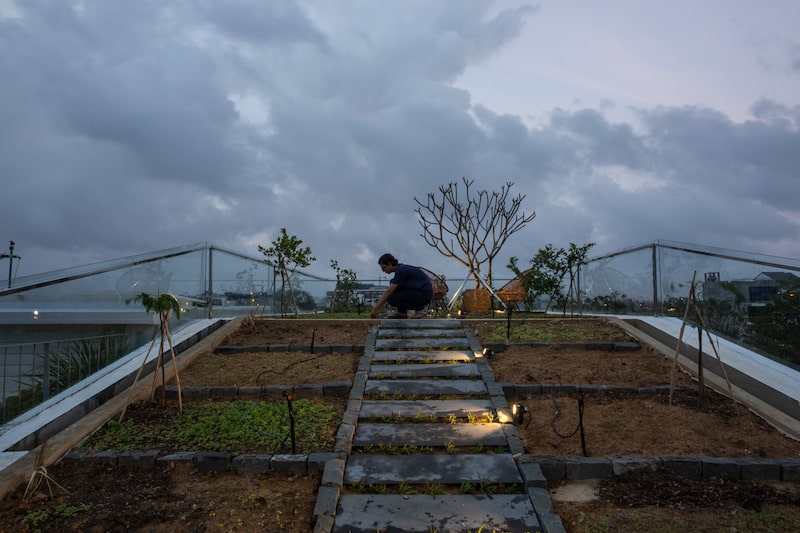
A circulated watering system for the garden helps control the temperature and humidity levels within the house while conserving and using rainwater.
It also helps protect the main concrete structure from being susceptible to cracks and subsequent water leakage.
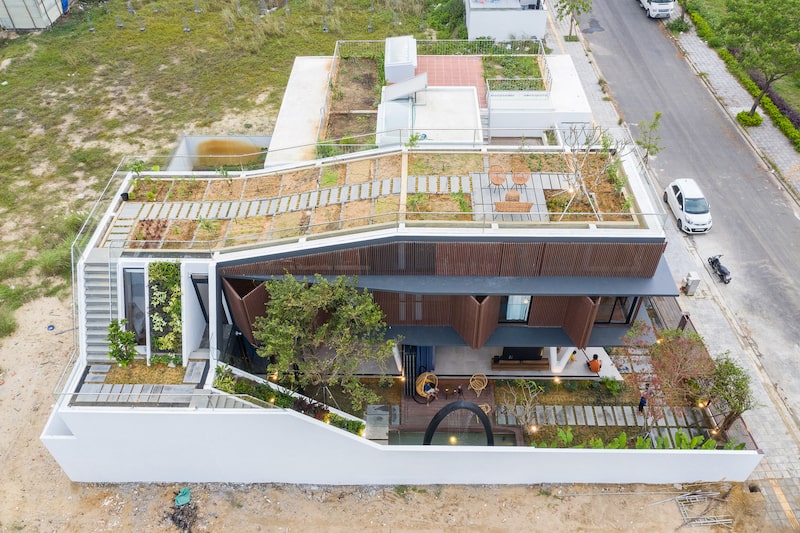
The House of One Piece is estimated to have an energy reduction of around thirty percent by taking advantage of natural light and ventilation, planting trees to reduce heat reduction, and utilising the circulating watering system for the rooftop garden.
The project was meant to be an inspiration to other architects and homeowners to be responsive to the environment, and it successfully achieves this with its unique eco-friendly solutions crafted specifically for the family of four.
All images are taken from 85 Design unless otherwise stated.
Interested for more amazing house designs? Check out our collection of house design articles now.



