When the architectural form Acspace first came upon the H&P House in the heart of Saigon, the structure appeared to be a messy one, with haphazard, random architectural details that weren’t in harmony with each other.
Yet, there was an old-world magnetism attached to it that spoke of sentimentality and memorabilia.
The structure was nothing but a forgotten treasure in the midst of a golden land and needed to be renovated into something simple and graceful, that would still retain the soul of the house while deepening its dialogue with the context.
Project: H&P House
Designer: Acspace
Location: Vietnam
Exterior Area:
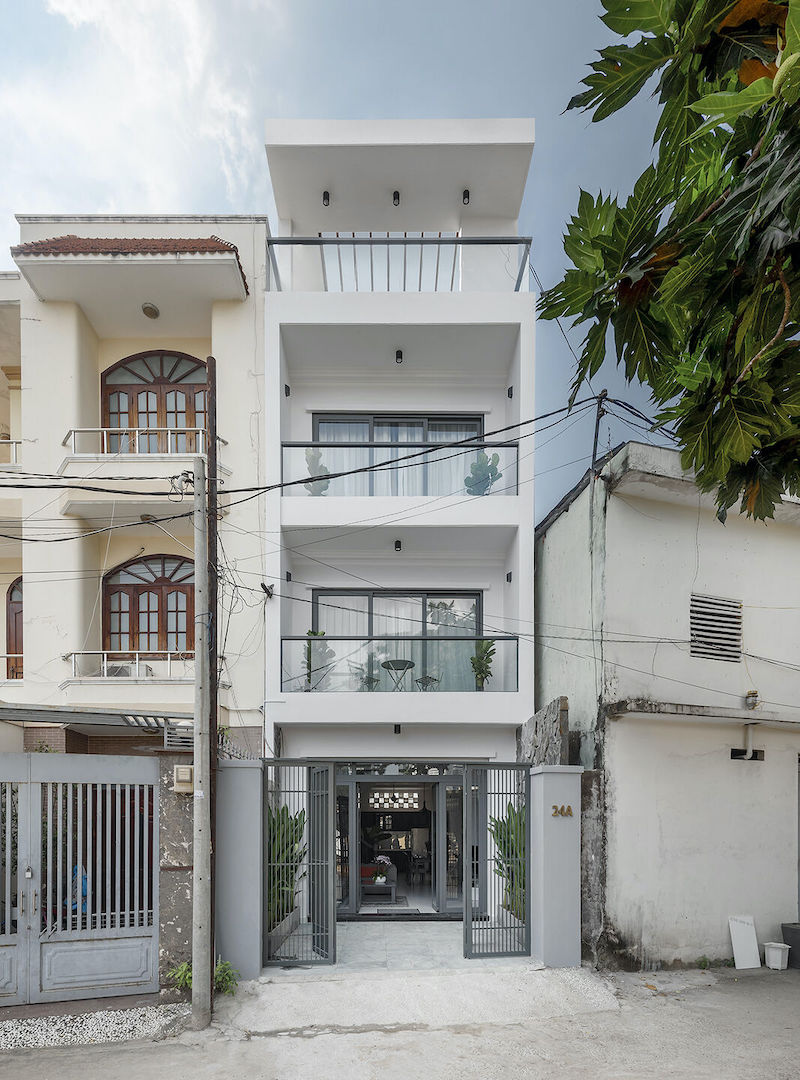
After carefully assessing the site and the antique furniture inside the house, the architects decided to retain most of the three-story structure, while making some minute changes to improve the unity between its elements.
The facade has been painted white to match the surrounding context, and warm yellow recessed lighting in the overhangs, adds a beautiful interplay of colors.
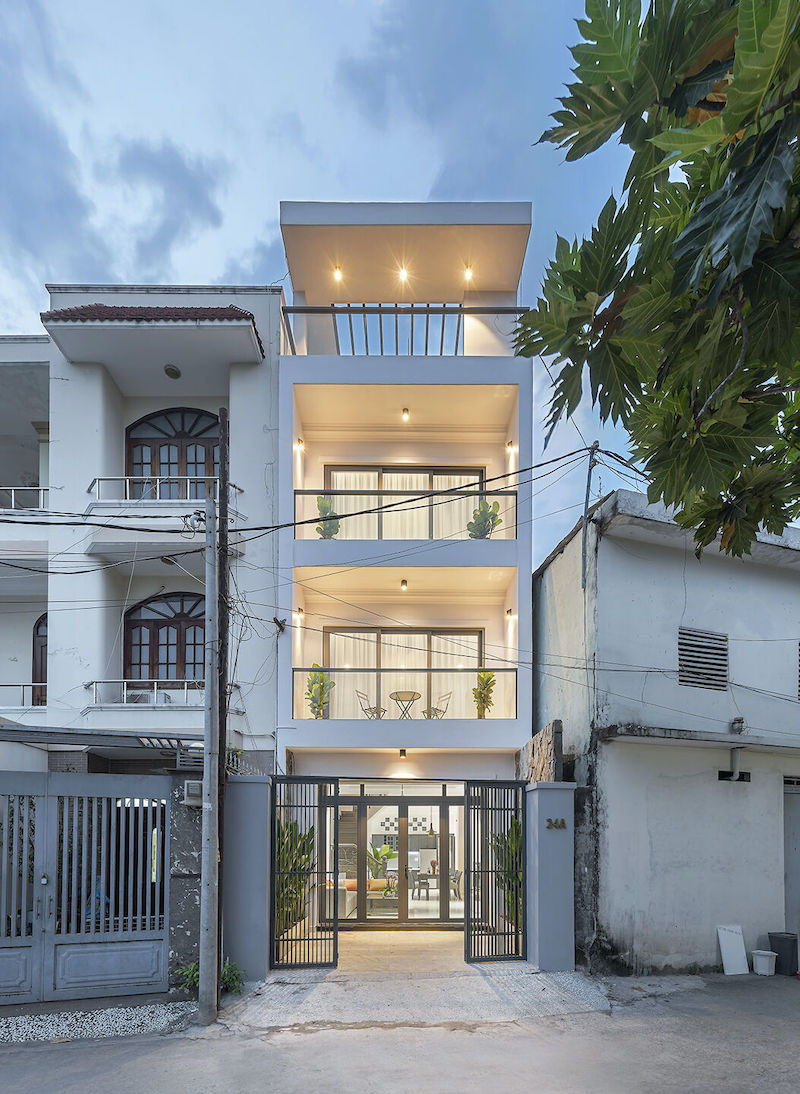
The Concept:
The main concept behind the interiors lies in the powerful contrast between black and white, the old and the new, and antique versus modern furnishings.
Gray, stone paving leads the way into the living room, through sliding, full-height doors. A black threshold complements the gray of the foyer and continues into the living room to highlight the glass table top’s frame, stairs, and balustrades.
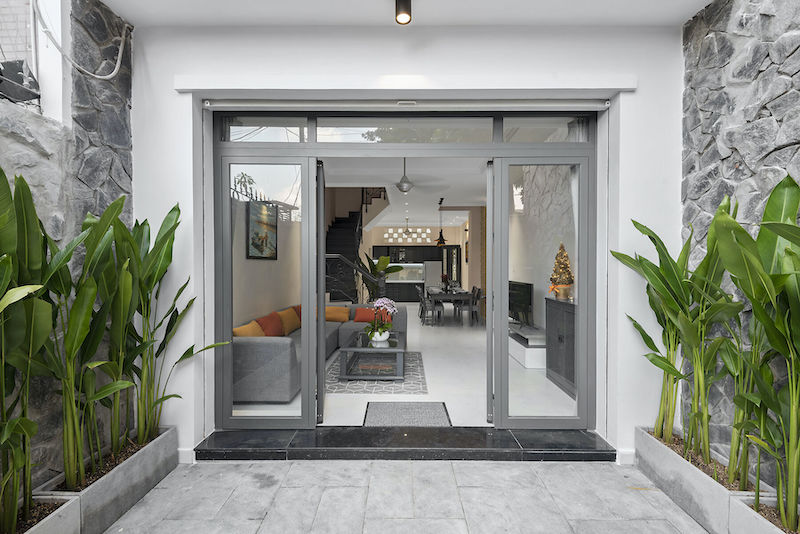
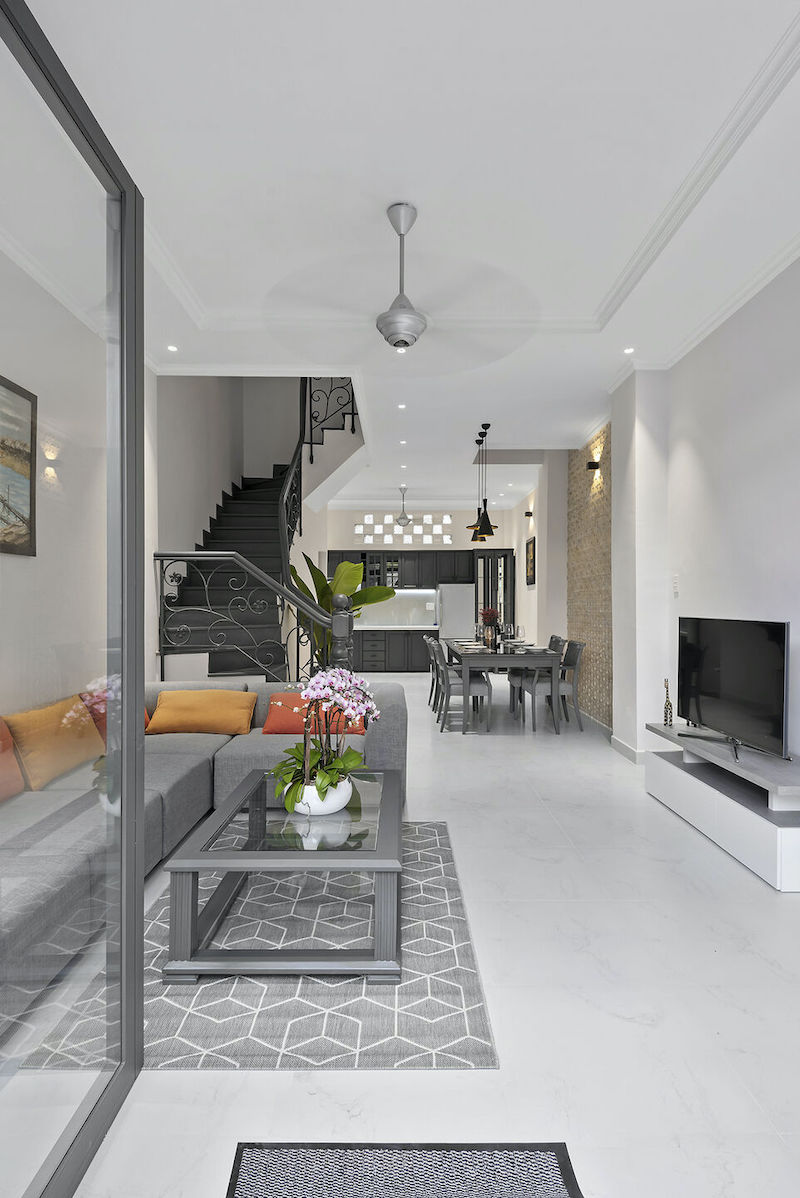
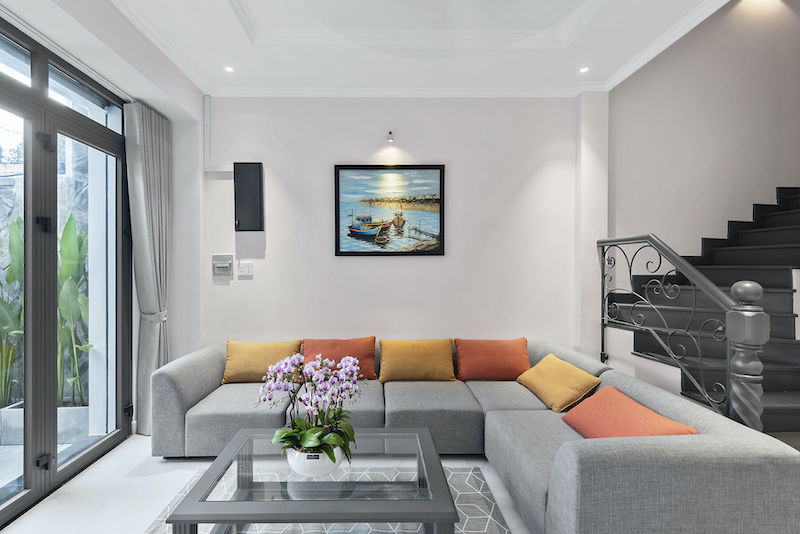
The living area flows into the dining space, whose black dining set is juxtaposed against a beige wall cladding with ashlar masonry tiles.
The kitchen has a more jarring black and baby blue theme, with black cabinets, countertop, and fixtures, set against blue dado. A pattern of square openings above the lintel level brightens up the space with diffused natural light.
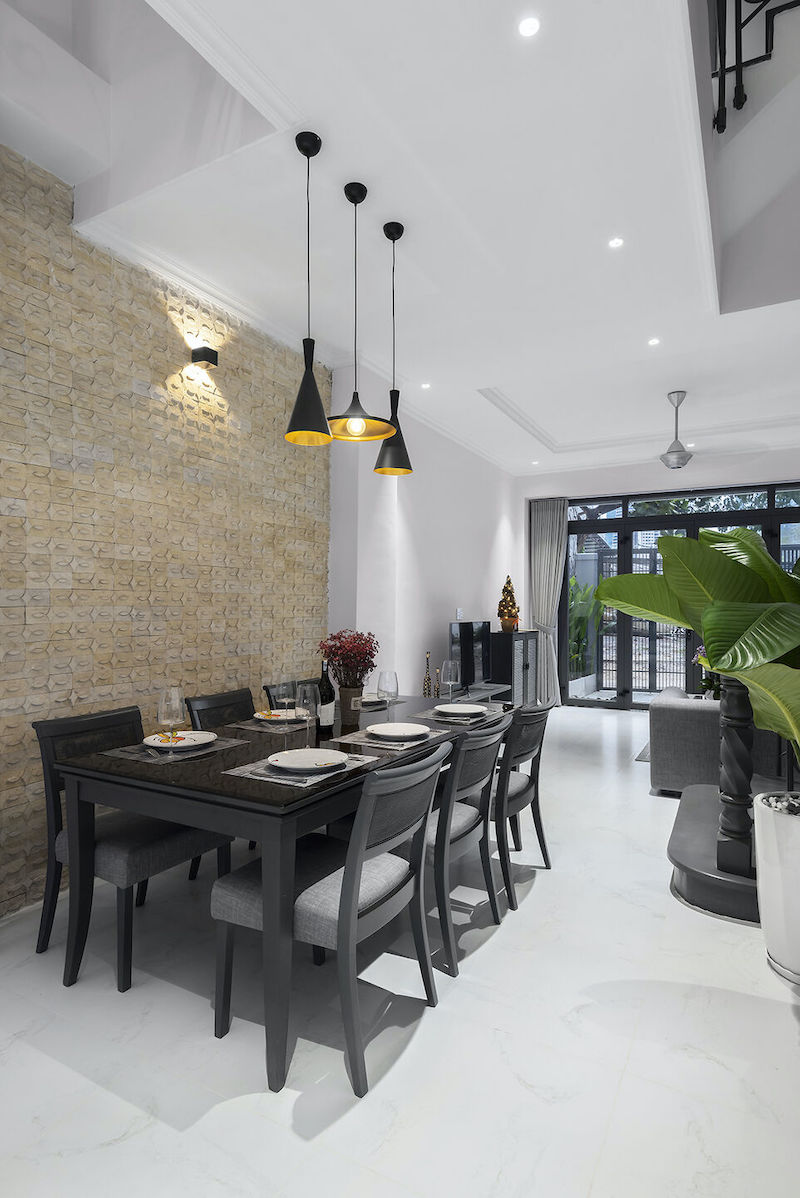
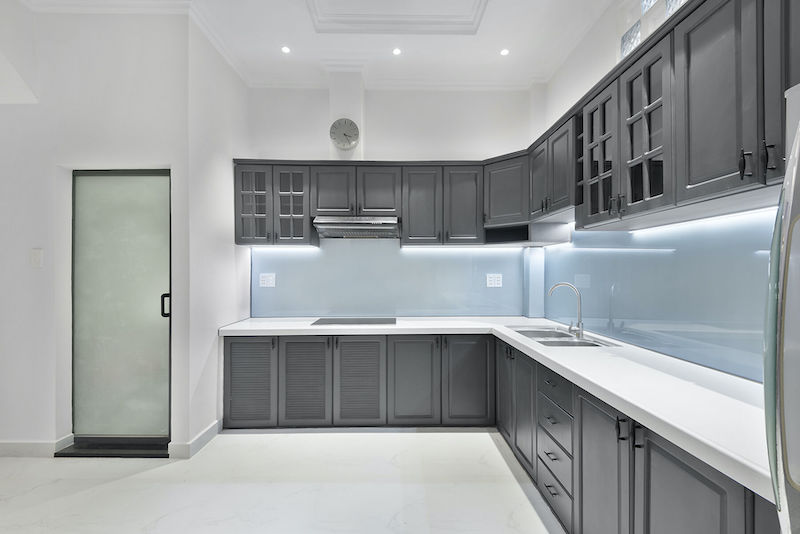
A charcoal black staircase with a floral balustrade leads up from the living room to the bedrooms above. A dark brown corridor then leads into the bedrooms, which have black doors in line with the overall theme of the home.
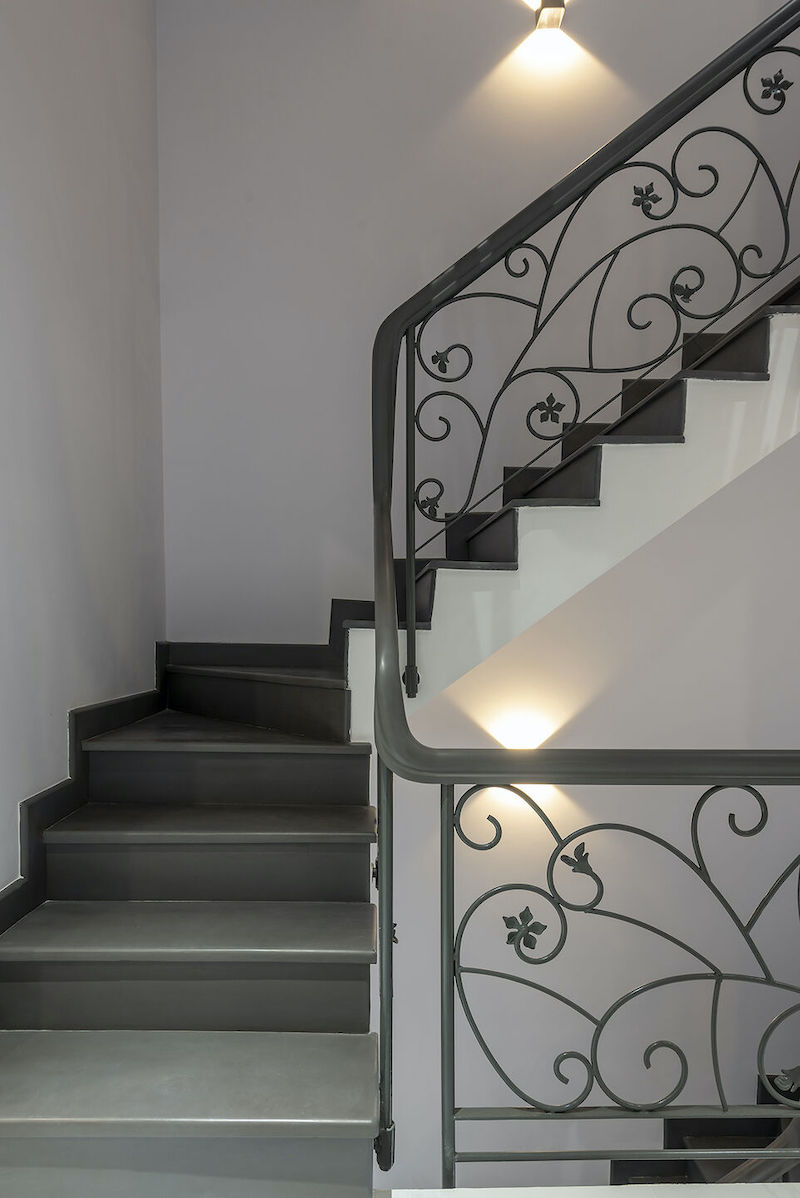
The master bedroom has all-white walls, black furniture, and black window frames. The full-length french windows lead to a spacious balcony with dark wood flooring, that offers picturesque views of the Saigon cityscape while filling the room with light and fresh air.
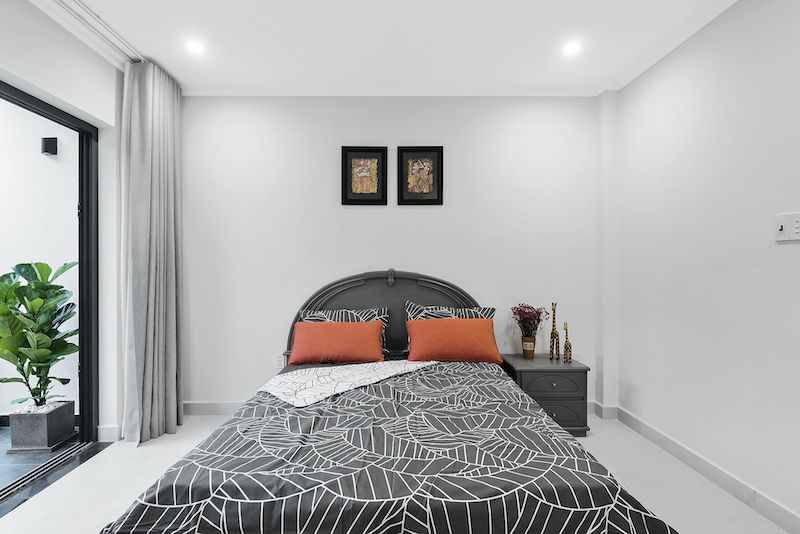
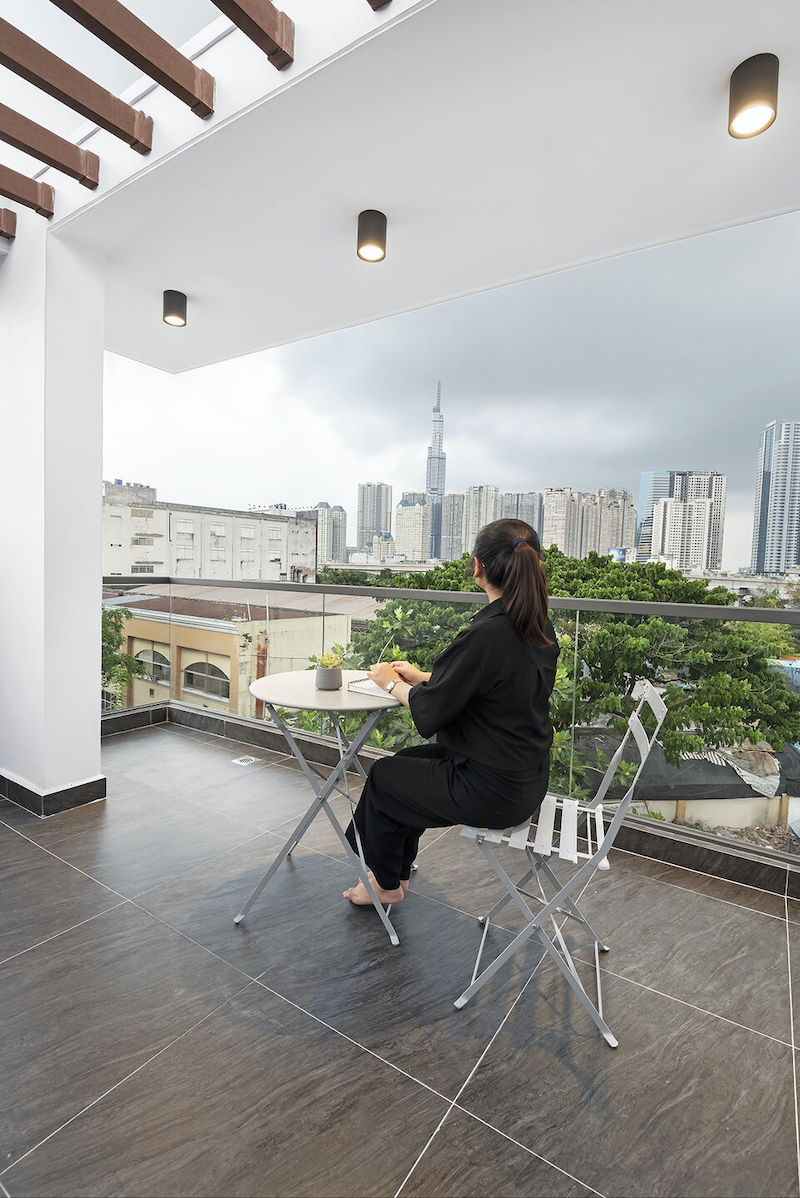
The master bathroom is composed of white walls and white fixtures, and the cool white strip lighting was chosen here, which is what adds to the contrast.
The topmost floor or the semi-open rooftop deck is a multifunctional area, where gatherings can be held over the holidays or weekends. It offers stunning views of the city’s skyscrapers and water bodies, leaving guests mesmerised.
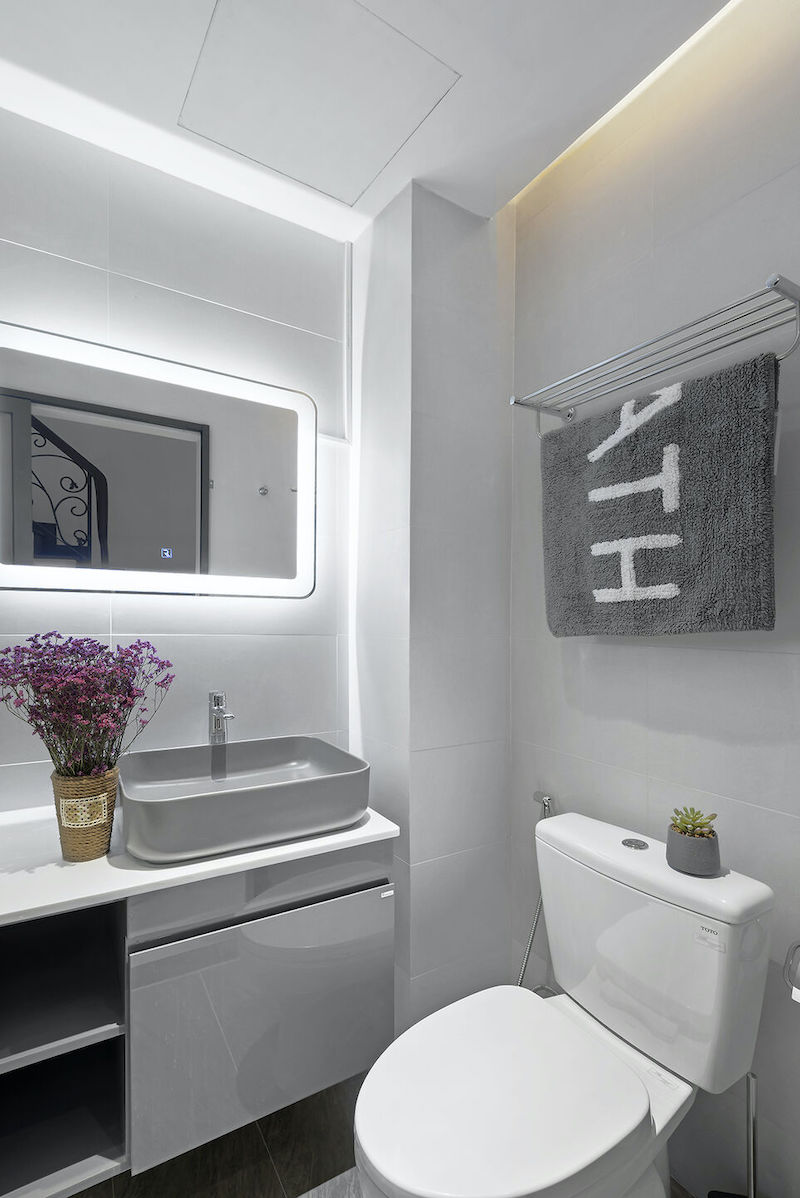
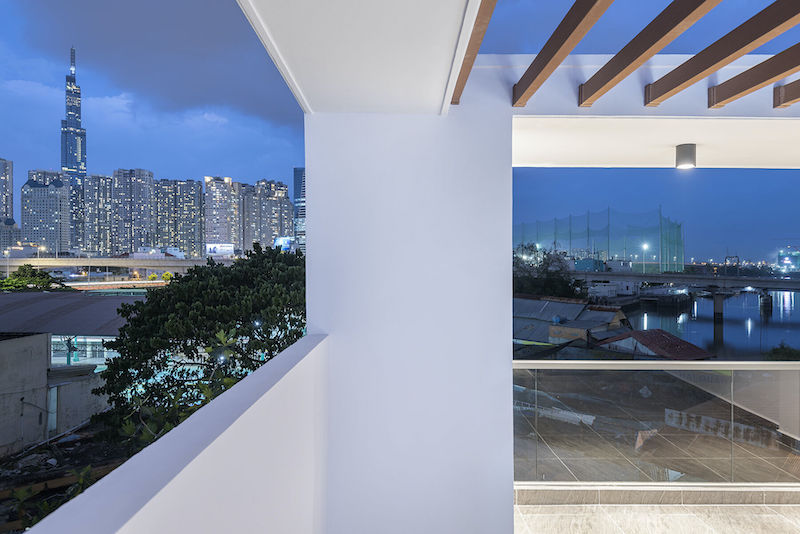
With subtle modifications, the H&P house’s interiors were harmonised in a brighter, more seamless unification that was new, yet had a hint of familiarity and nostalgia associated with it.
By encasing the old memories within a new envelope, the house is transformed into a gratitude offering to ancestors, while adhering to the new trends and needs of the family.
All images are taken from Acspace unless otherwise stated.
Interested for more amazing house designs? Check out our collection of house design articles now.



