For architectural studio Greenbox Design, the Pie House was the perfect opportunity to traverse the boundaries set by conventional housing typologies in Chiang Mai, Thailand.
The clients were two ladies who wanted to start building a family together in this home.
Project: PIE House
Architect: Greenbox Design
Location: Thailand
Exterior Area:
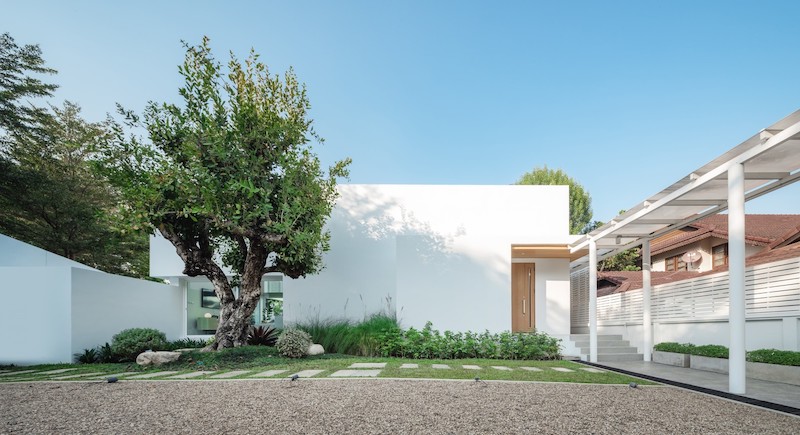
The compound wall is an aesthetic element in itself, with different levels that reflect the imperfections of the site, and the differing privacy requirements inside the home.
The design of the front wall resulted in a novel, interesting corner towards its right, where a bakery is earmarked to be set up in the future.
Not only is the wall an artistic expression of the couple who are strong yet soft, but it will also help boost the bakery’s image.
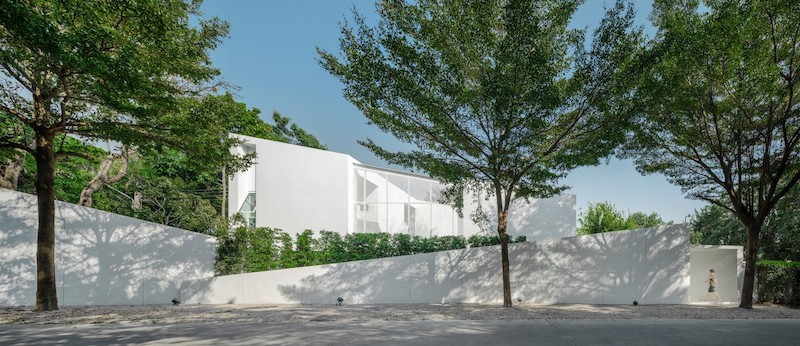
For the interiors, an all-white color palette complemented with pale brown wooden flooring was selected, to serve as a canvas for the trees around the site.
This brilliant idea creates a dynamic display of light and shadow with the changing times of the day.
Interior Area:
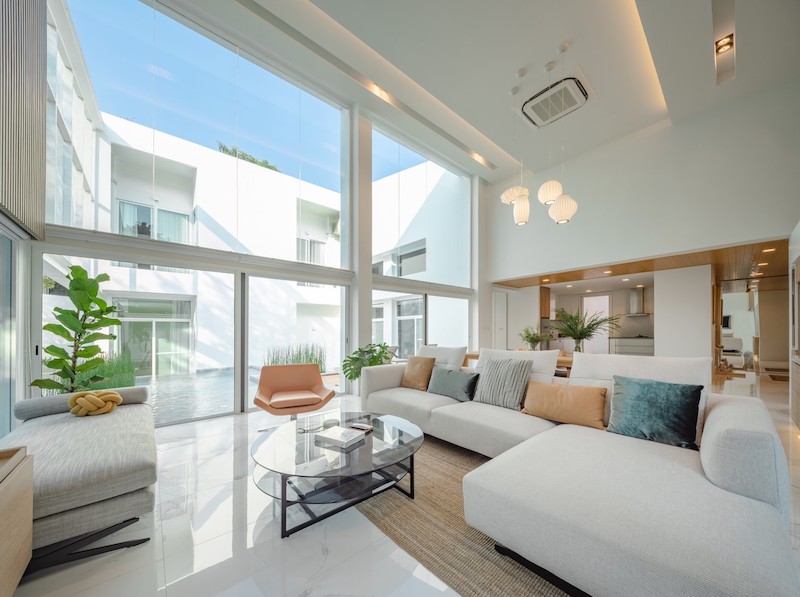
The spacious living room that flows into the dining area and kitchen, features full-height glazings that offer views of the front yard on one side, and the pool on the other.
While the interiors have been kept simple, highlights of these spaces include pale wood slats above the lintel level to increase the emphasis on the vertical volume and a green wall.
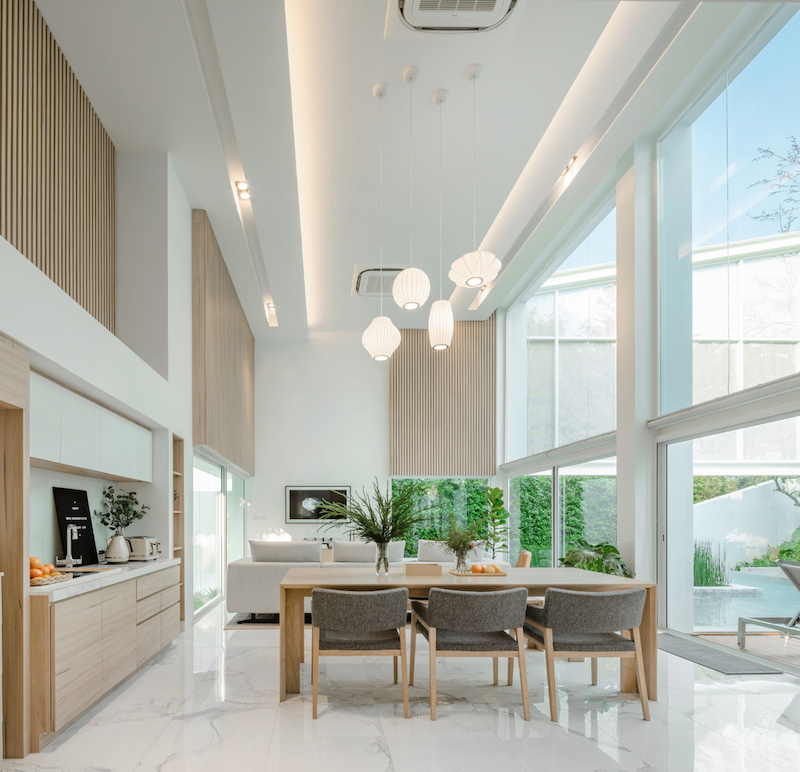
There’s also a well-lit study on the ground floor, which extends into a pebbled courtyard. A custom-made bookshelf makes optimal use of the space, whereas the zig-zag wooden band of the staircase doubles as a decor element, adding a splash of playfulness to the space.
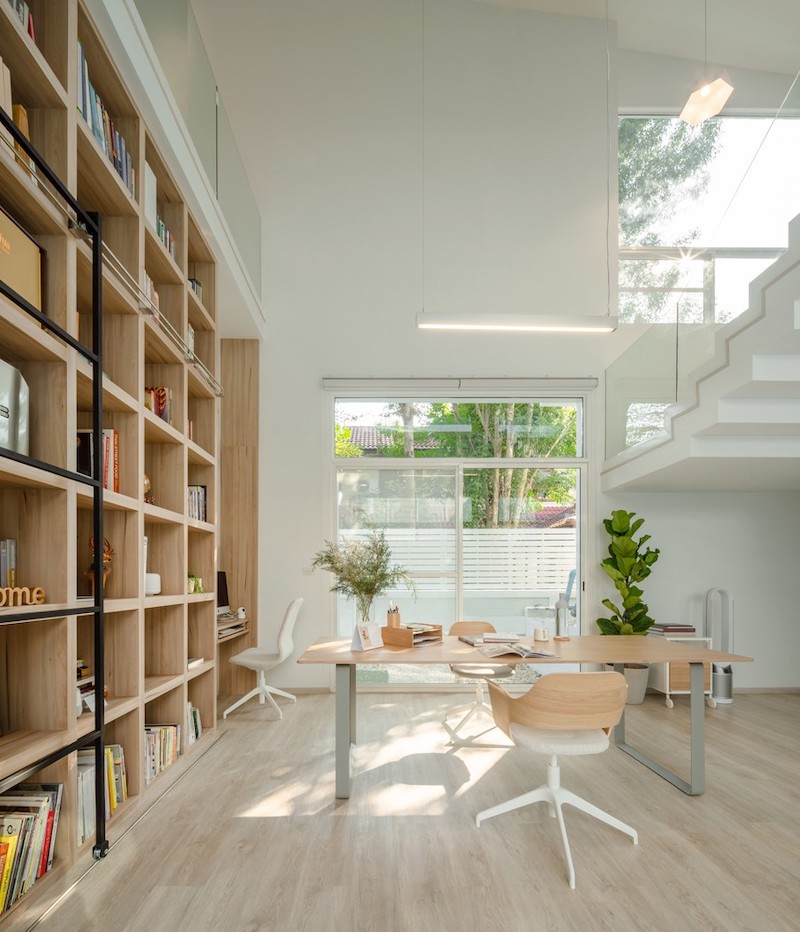
The floor plan is also riddled with courtyards that provide vertical and horizontal connectivity between the ground floor and first floor while allowing ample light and ventilation to filter through.
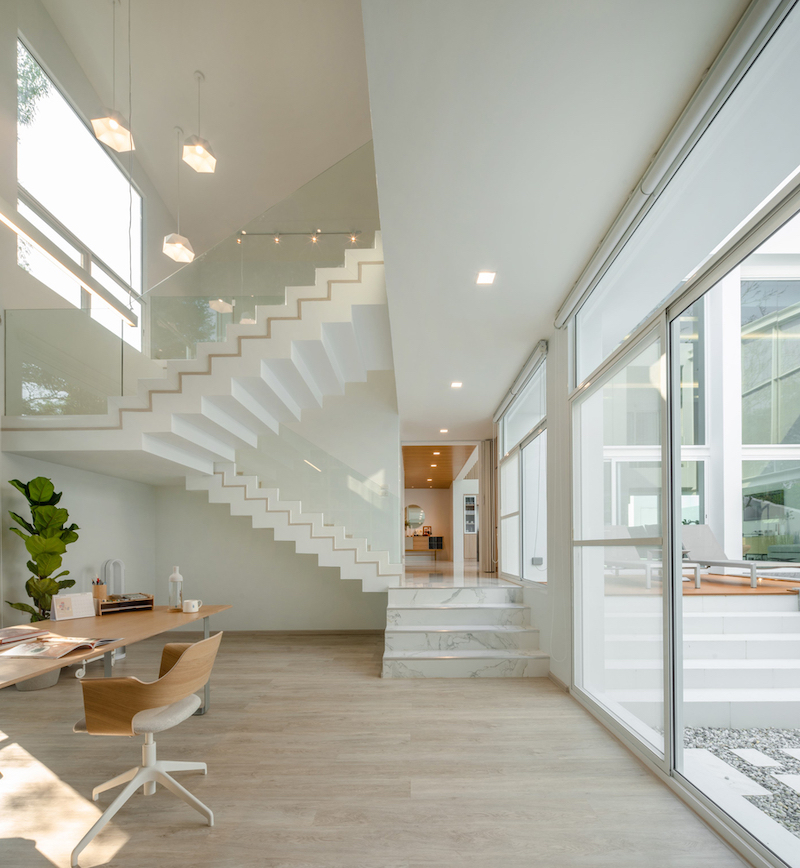
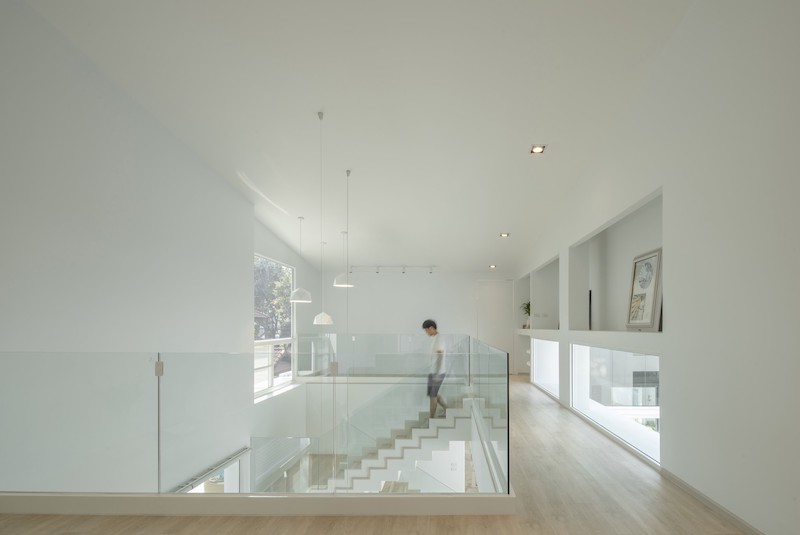
Keeping functionality in mind, the master bedroom is located on the ground floor, where it easily connects with the study. The master bathroom features matte gray walls and flooring and has its own private dry garden.
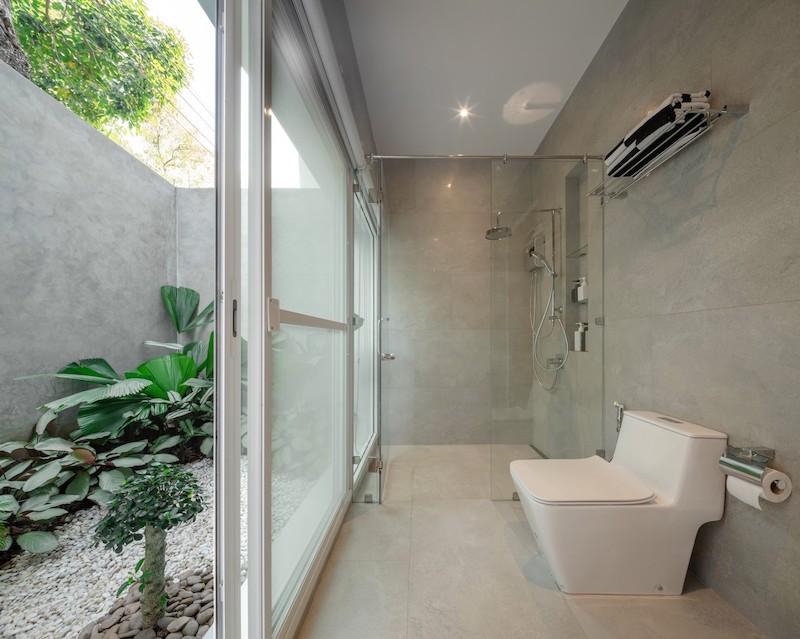
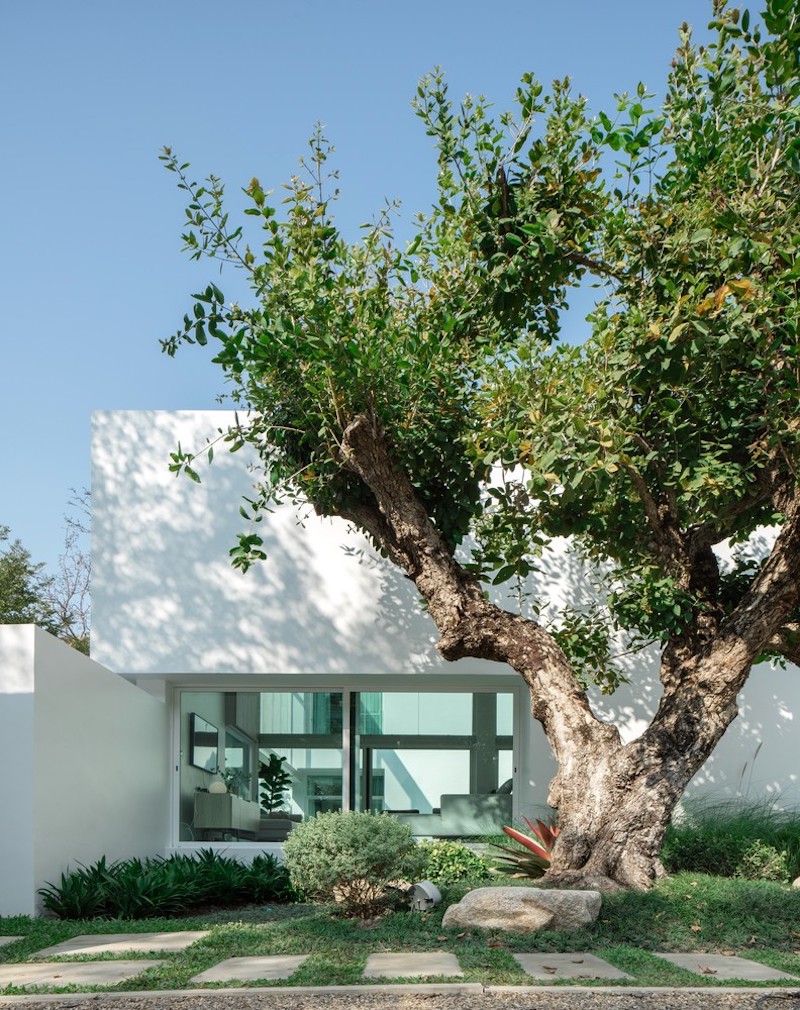
The staircase leads to an informal living area or activity space, and a corridor lined with modern art leads the way to the children’s bedrooms which open up to a serene view of the pool below.
The service area is on the first floor, towards the southern part of the structure. Some parts of it are hidden to not taint the facade with drying clothes. This way, the sun will shine brightly around the clock, and help dry the clothes faster.
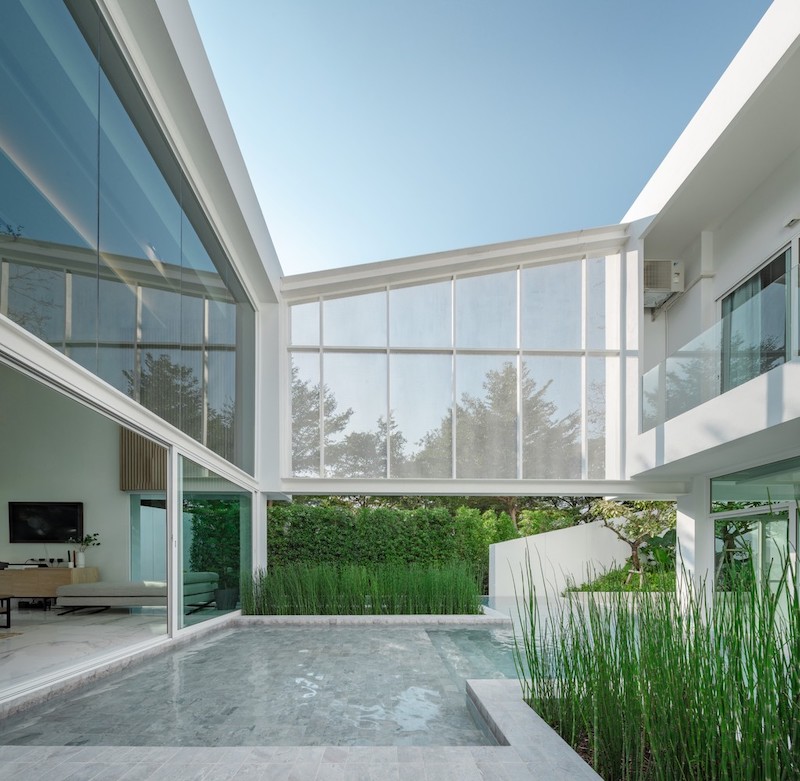
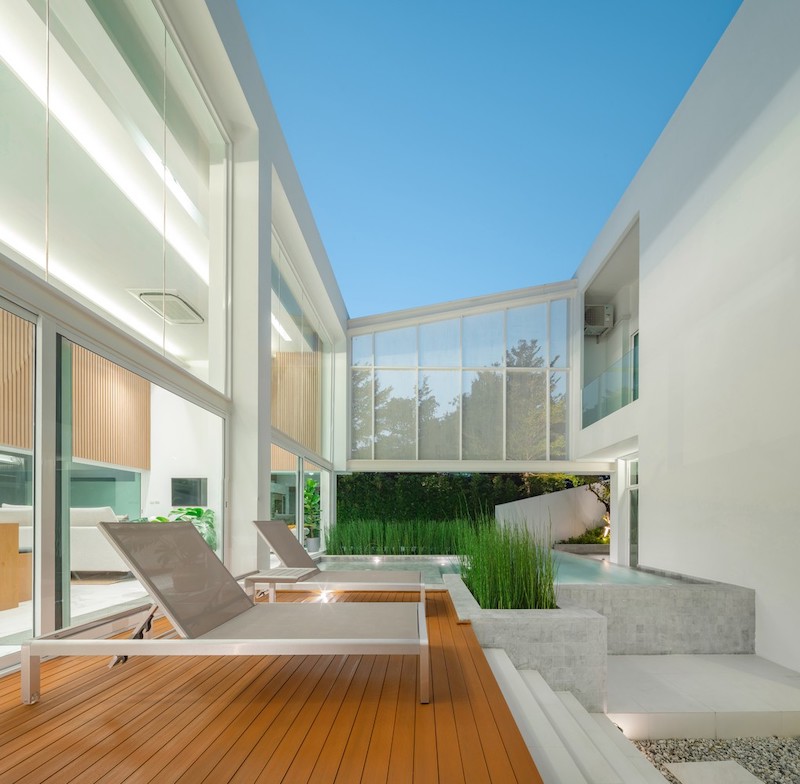
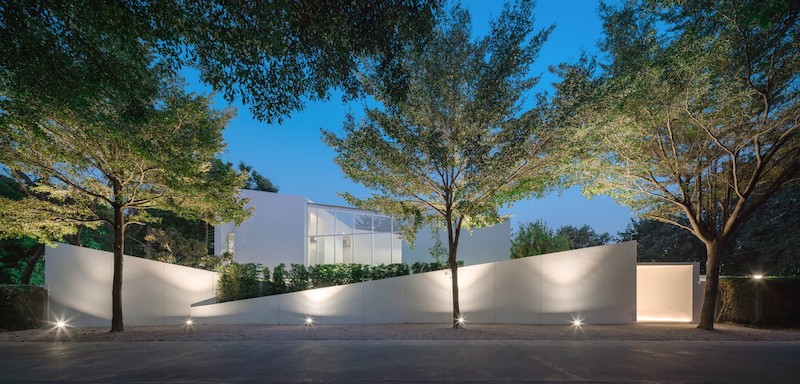 Breaking free from the restraints of what a house usually means, the architects explored the correlation between area, behaviour, and time to ultimately settle on the concept of creating a crisp exterior, with soft interiors.
Breaking free from the restraints of what a house usually means, the architects explored the correlation between area, behaviour, and time to ultimately settle on the concept of creating a crisp exterior, with soft interiors.
By doing so, the PIE House was transformed into a warm place, perfect to bring up little kids, and start a family – hitting the nail on what the clients wanted from the beginning.
All images are taken from Greenbox Design unless otherwise stated.
Interested for more amazing house designs? Check out our collection of house design articles now.



