The Casa is the perfect venue for guests who enjoy good food, good wine and savour sweet family moments. Akin to a traditional Spanish villa, the home’s rustic palette, raw textures, and mesmerising, raked ceilings were conceived as a refreshing respite from the hubbub of everyday life.
Project: The Casa
Designer: Webb & Brown-Neaves
Location: Australia
Exterior Area:
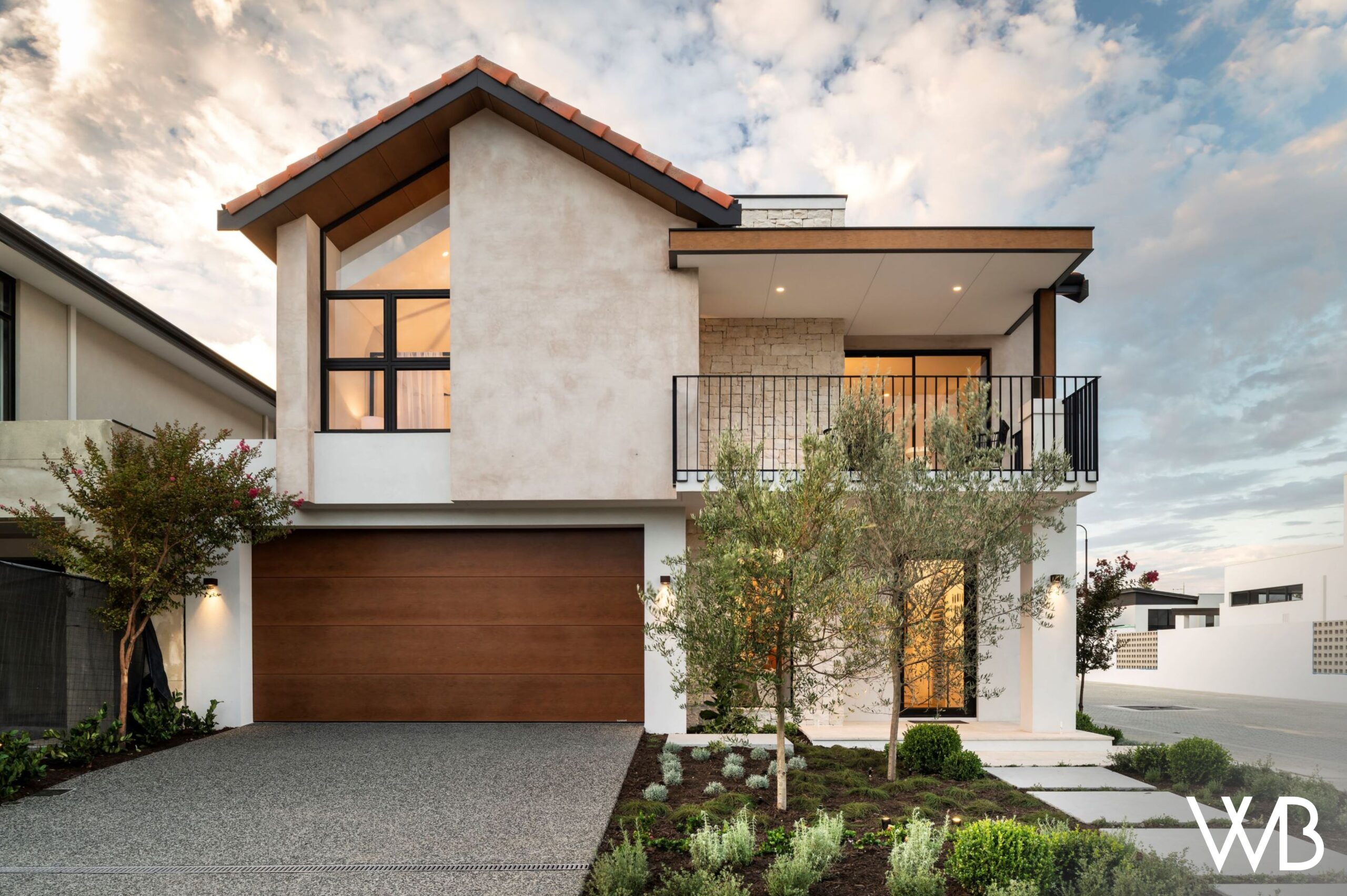
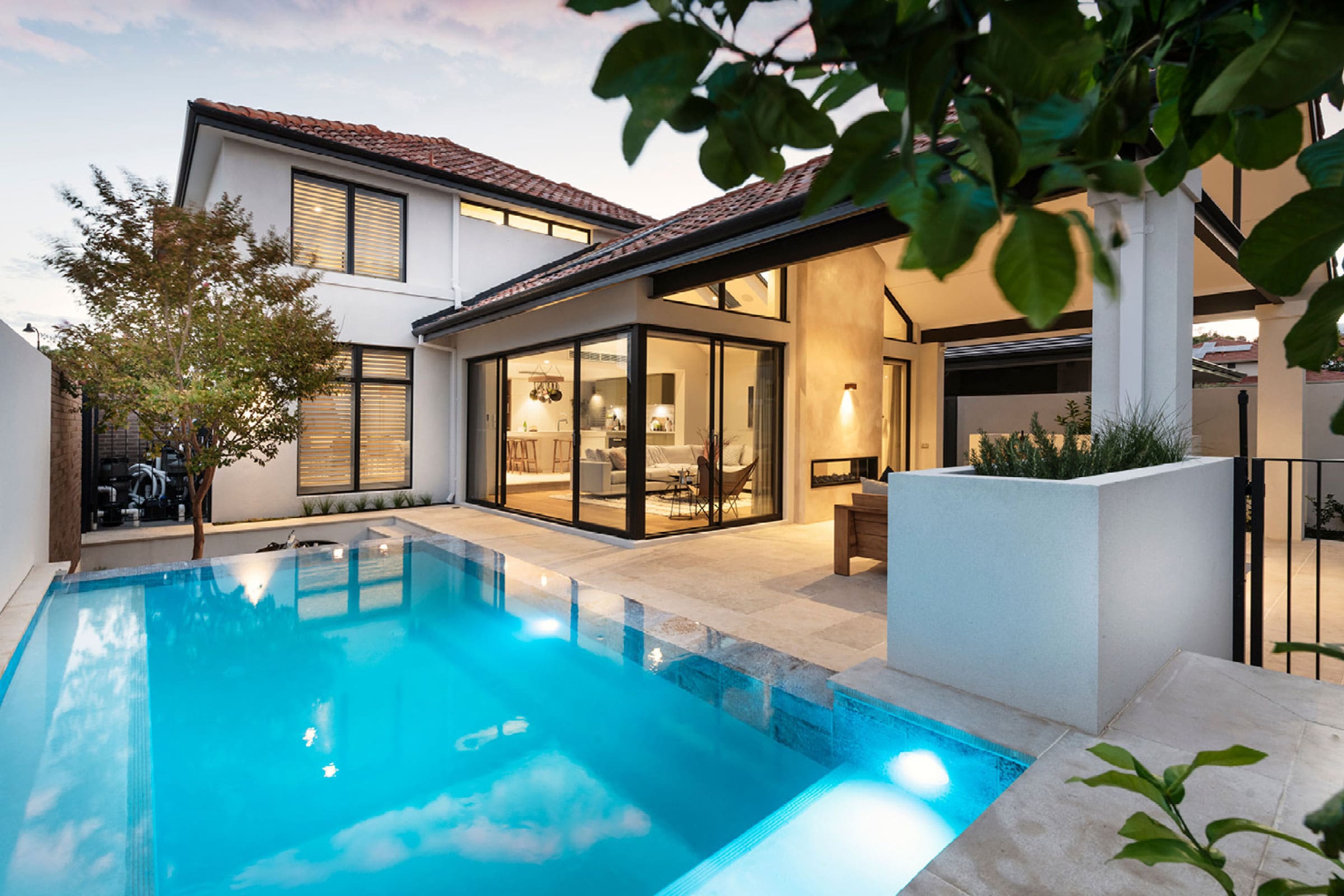
The concept behind the house is to preserve the values of a much simpler time while providing all the amenities required for modern family living.
Welcoming features like the cozy alfresco near the living room and a central, double-sided fireplace add warmth to the home. The alfresco is also flanked by a rectangular swimming pool, which forms one of the main highlights of the house.
Interior Area:
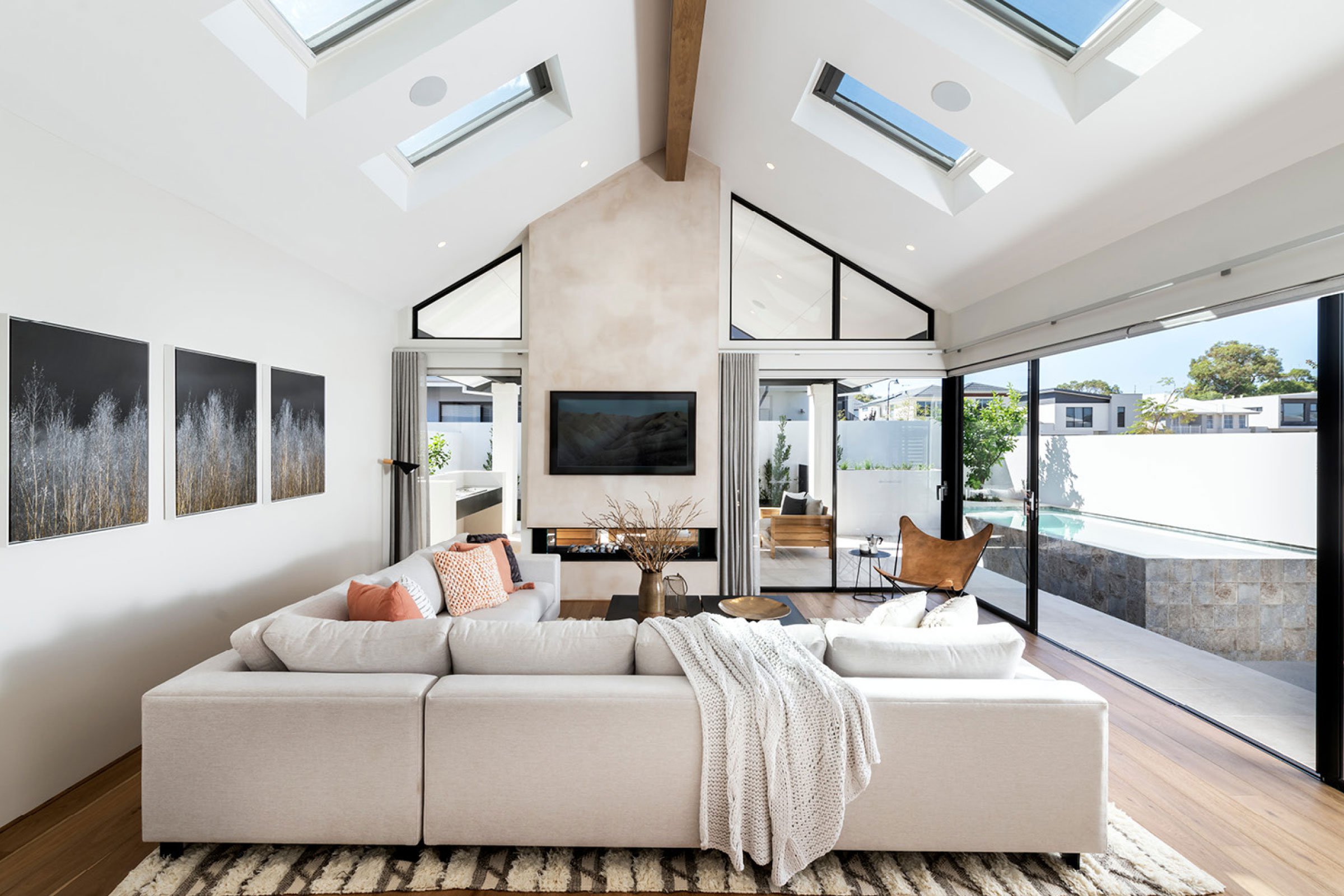
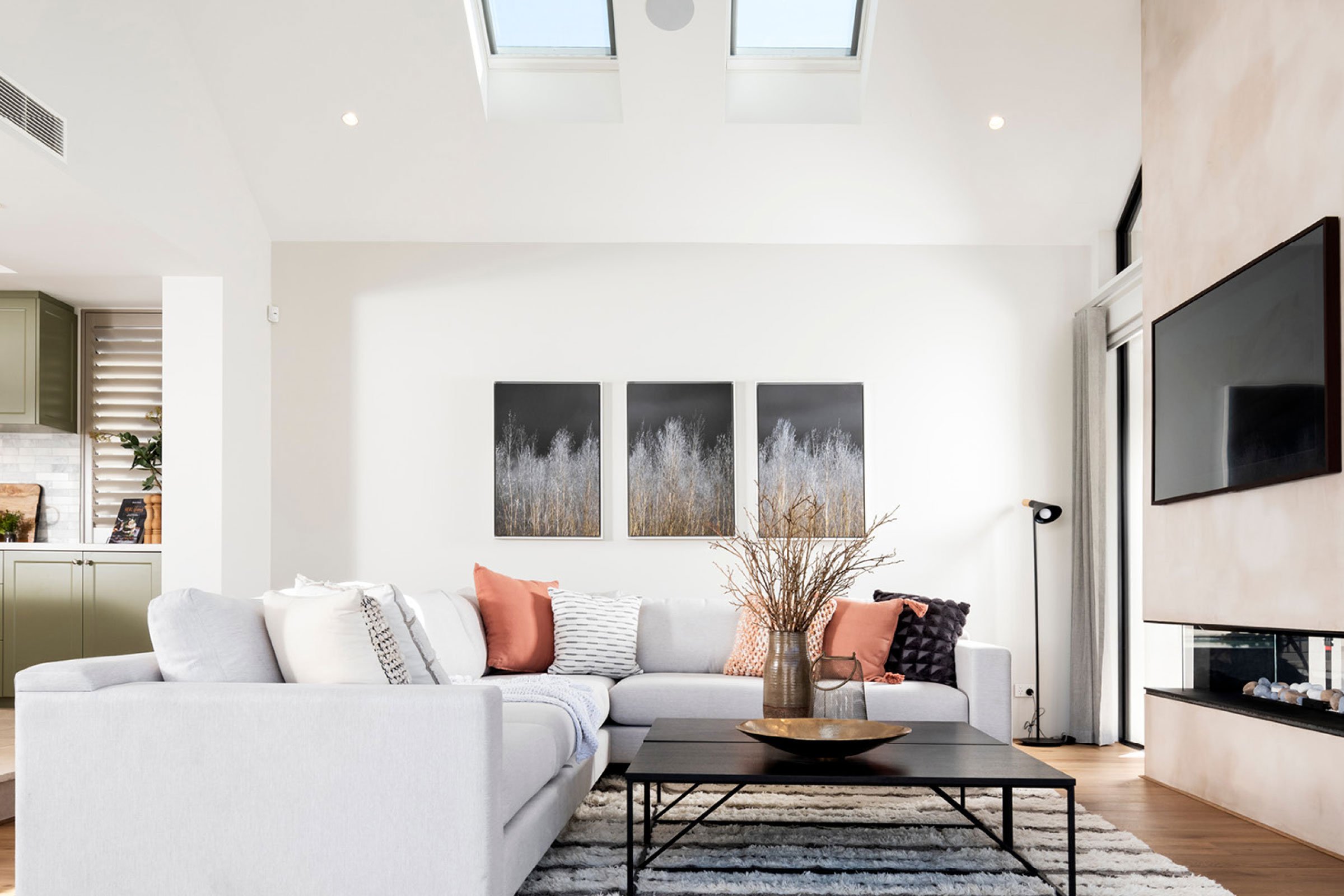
The living room, dining area, and kitchen have been arranged in an open floor plan, and have a mixed, pastel color palette, with the predominant color being white.
The living room follows the form of the gable roof, which makes it more open, and free-flowing, as opposed to a rectangular box with a false ceiling. It opens up on two adjacent sides to the alfresco and swimming pool.
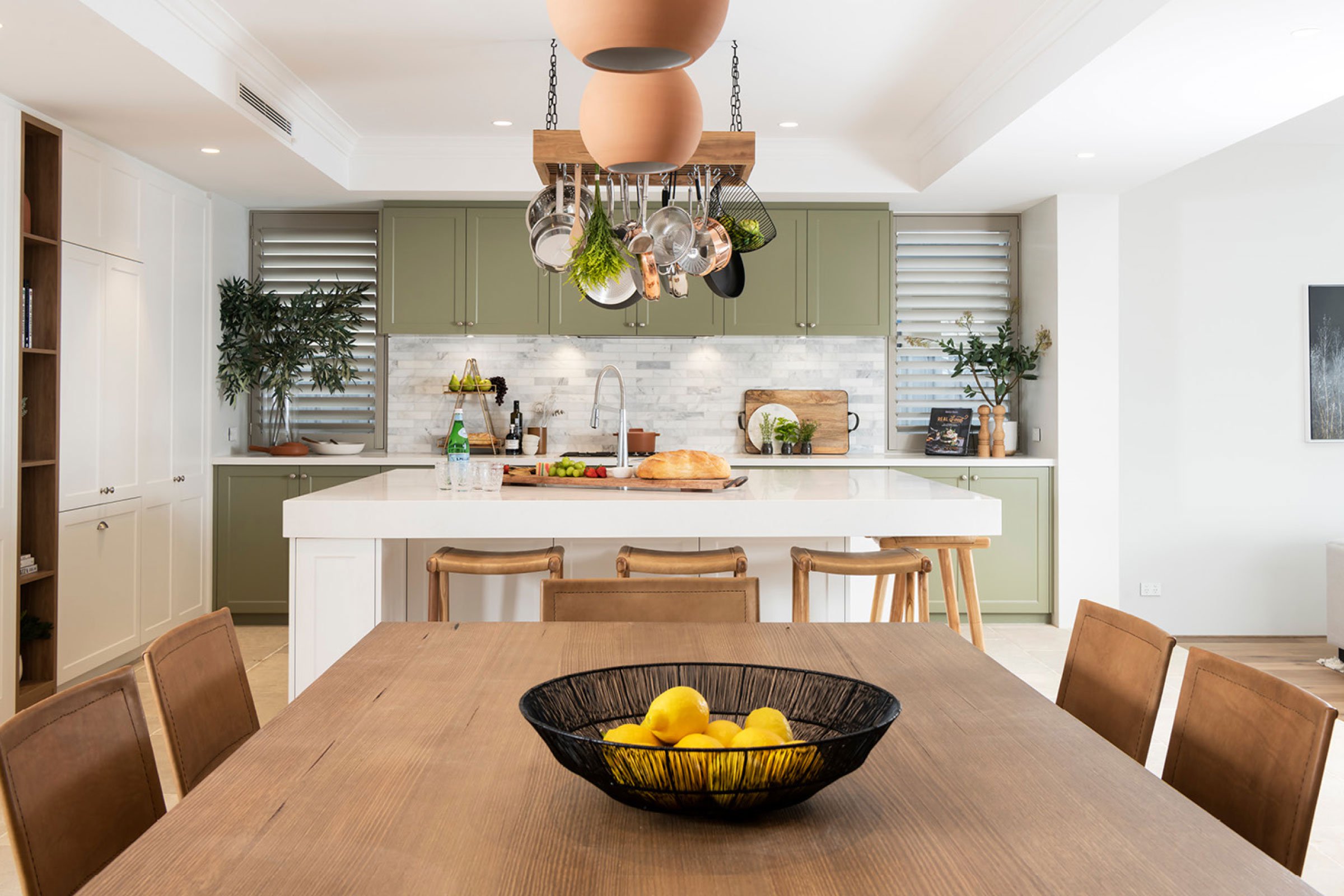
In the kitchen, an oversized dining table that can seat ten people conforms to the notion that the house brings people and stories together or facilitates engagement.
Three custom-designed pendant lights encased in a peach, sphere-like enclosure light the space.
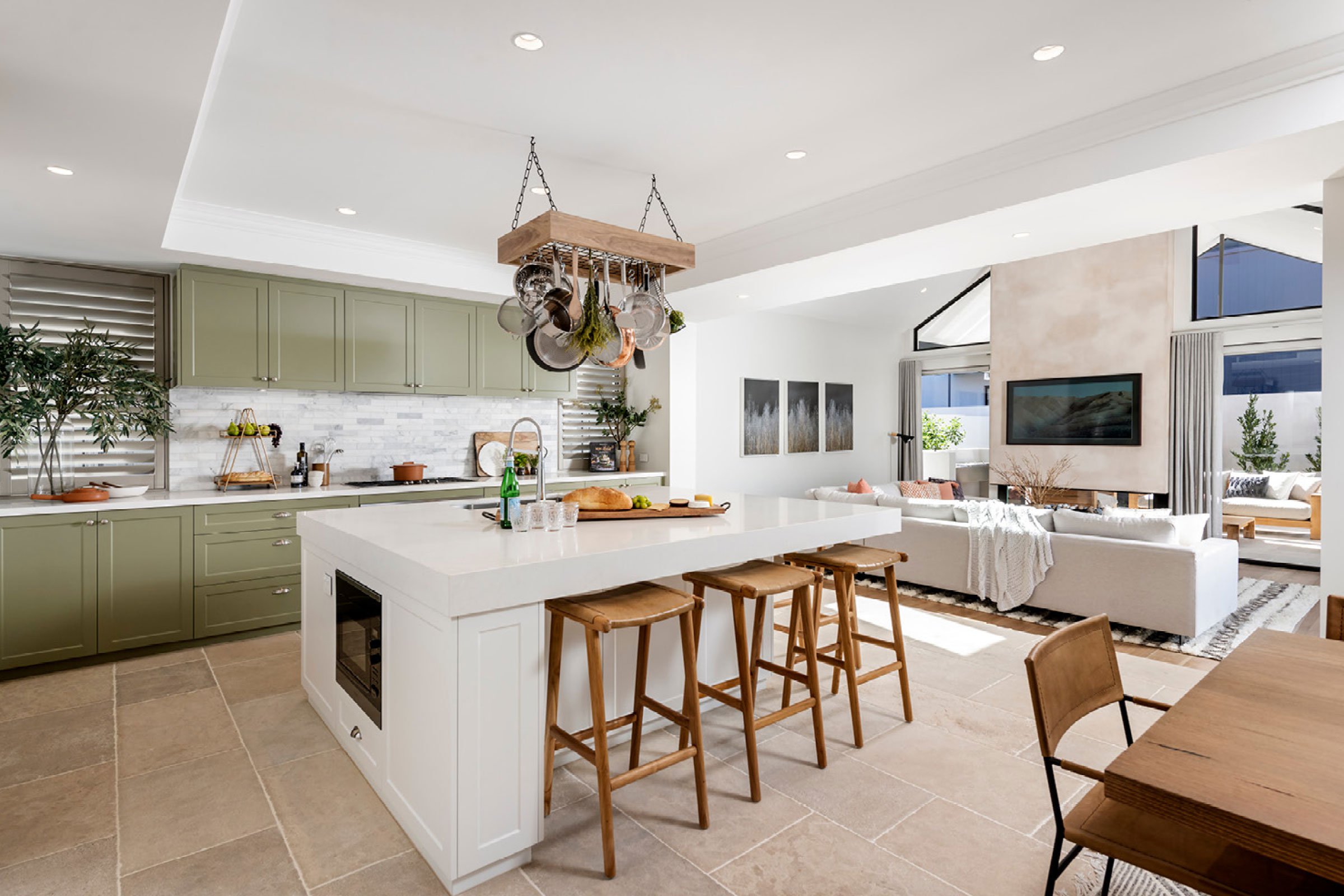
Another notable aspect in the kitchen is the use of kitchen utensils like ladles and spoons to form an aesthetic pendant element and also boost functionality.
Service areas and utilities like the laundry area or storage space have been concealed, to hide the finer nuances of interior design, yet keep the spaces accessible.
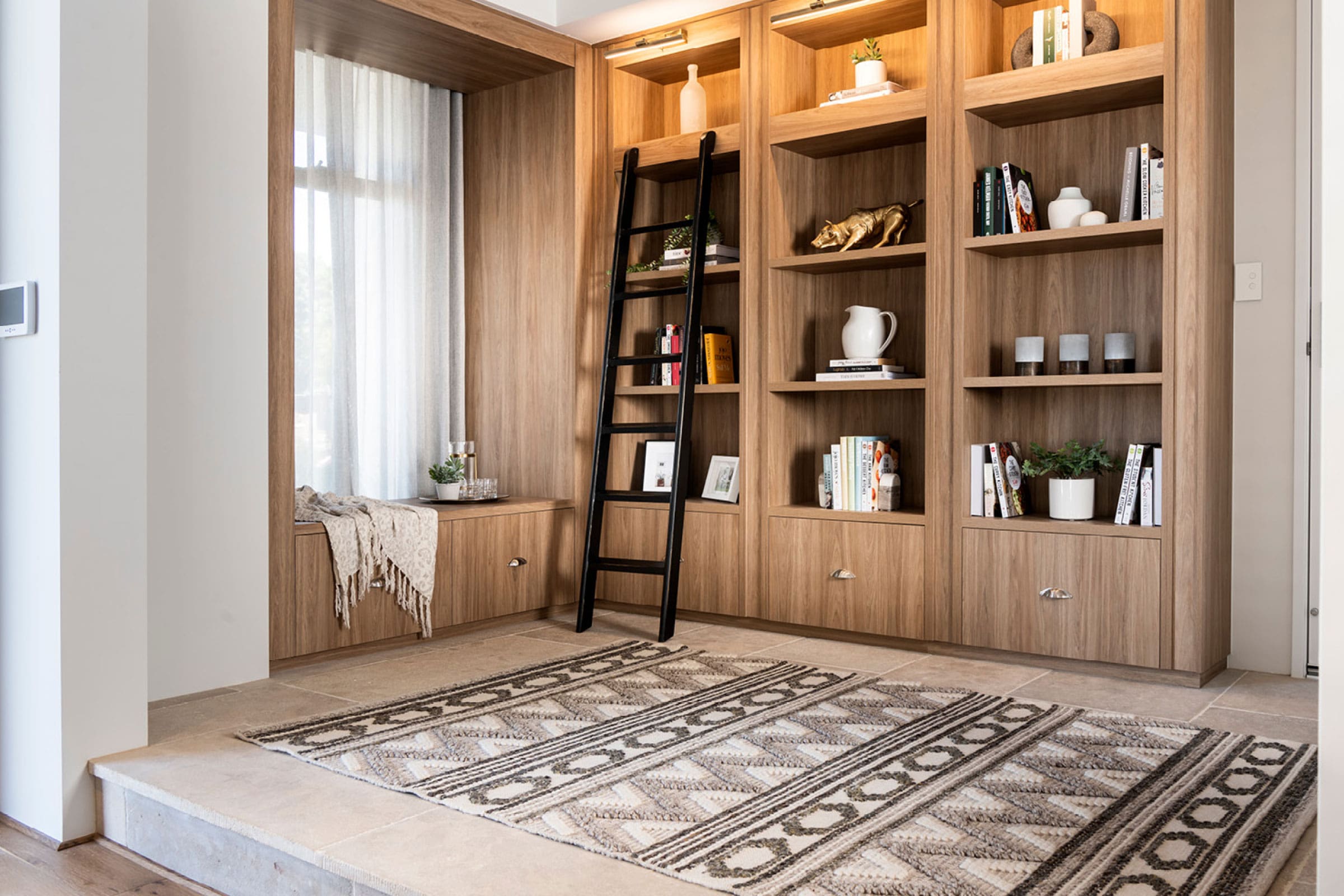
The ground floor has a small, well-equipped library for all the bookworms out there. The grand master suite features a four-post bed, wide windows, and wooden flooring.
Decadent double master bedrooms, make for multi-generational living, giving older relatives and adult children ample space and privacy.
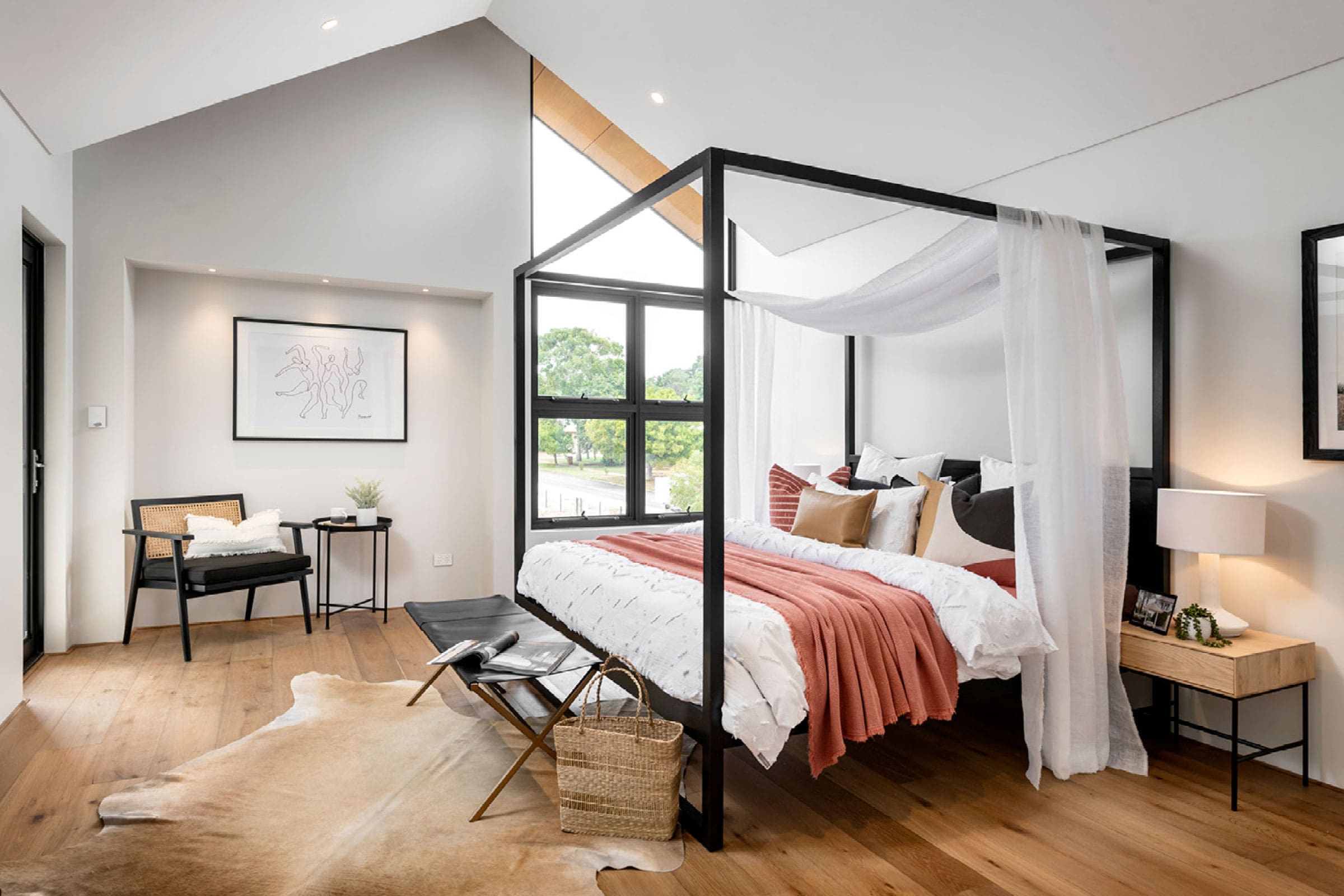
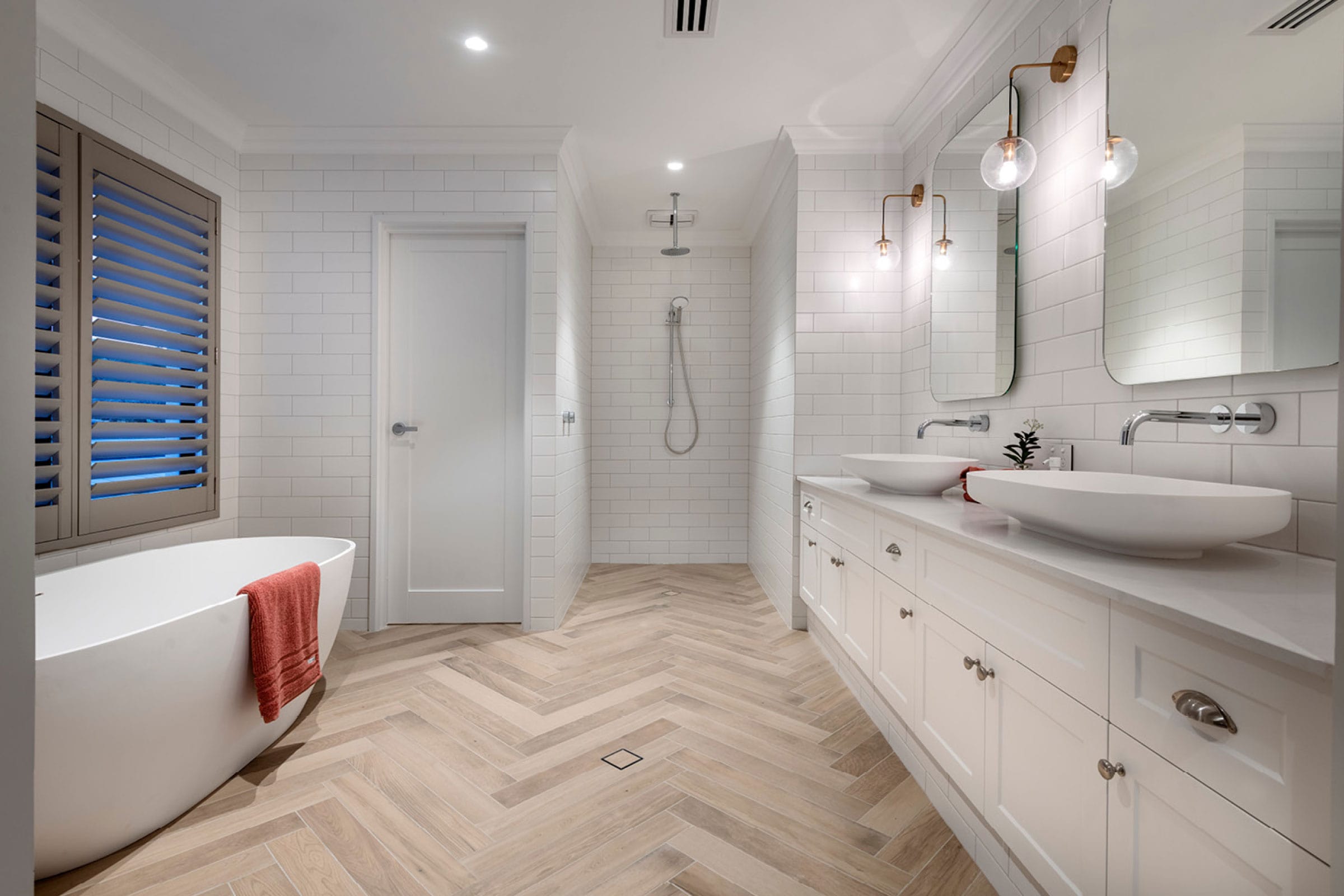
The beds in these rooms have been layered with textures and patterns, to accentuate the comfort factor. The bathrooms follow the same theme as the rest of the house, with brick-like white backsplash, and lightwood flooring set in a herringbone pattern.
Elements like double glazing, stone cladding, and high voids create a stylish yet comfy ambiance for all activities in this house.
The informal living room on the first floor is an orchestra of light and ventilation; a pleasant nook of sorts where one can relax after a long day or spend time talking with family, over a glass of wine.
This space extends out into a semi-open balcony, which offers magnificent views of the neighbourhood lined with picket fences and lush green trees.
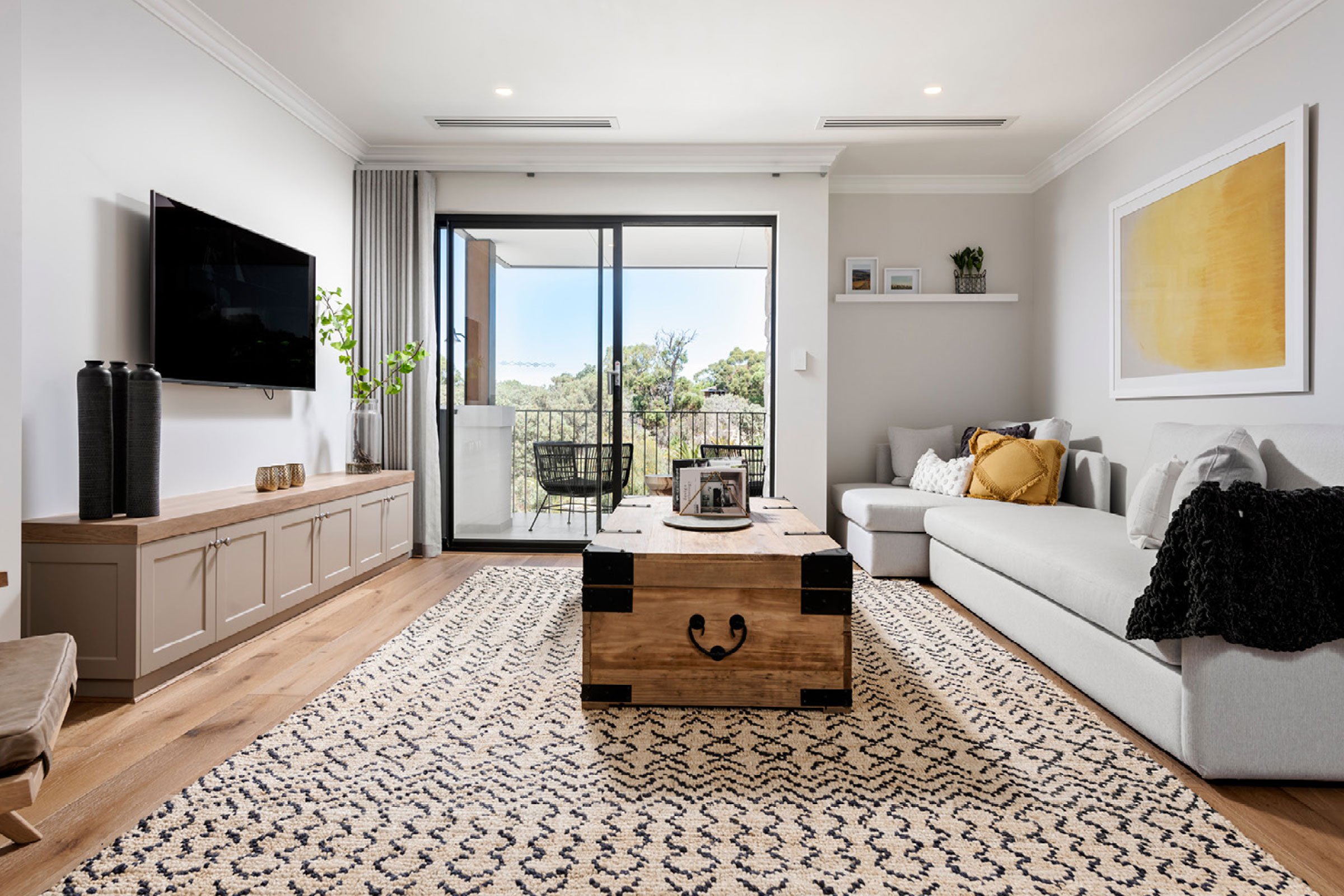
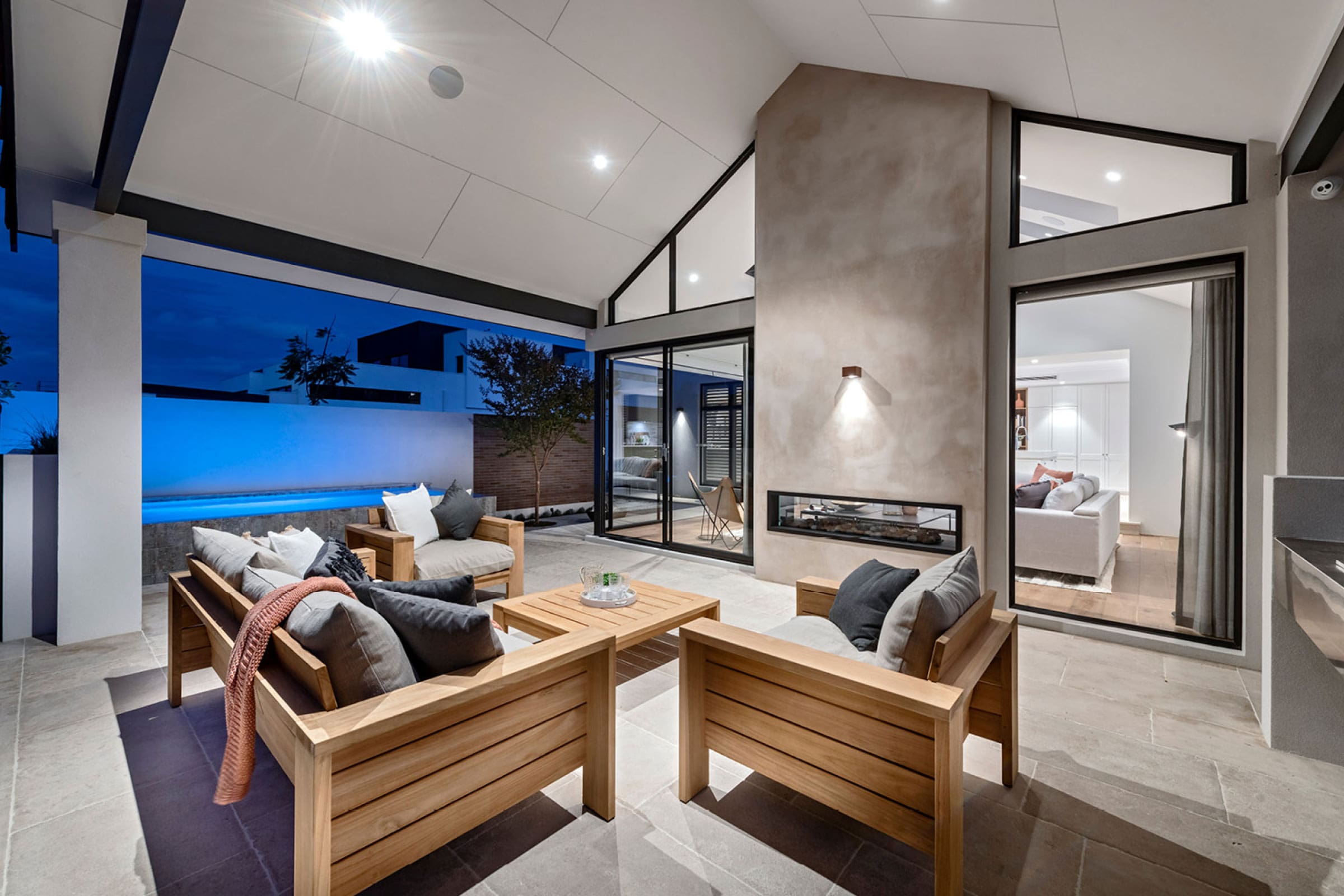
The Casa redefines how tradition and culture can be expressed in the modern era, whilst retaining their original identity.
It is the very definition of ultra-premium living spaces that have a timeless charm with a hint of modern elegance.
All images are taken from Webb & Brown-Neaves unless otherwise stated.
Interested for more amazing house designs? Check out our collection of house design articles now.



