These days several new homes are built right up to the site’s boundaries with an imposing built form that closes their residents off from the public context. The POP-UP House by Melbourne-based architects FIGR challenges this notion with a new approach.
The concept behind the Essendon home was to stimulate the front setback of the site, to create an inherent sense of connection with the local context, in what would have otherwise been a static, under-utilised portion of the 340-square-meter site.
Project: Pop Up House
Architecture: FIGR Architecture Studio
Location: Australia
Exterior Area:
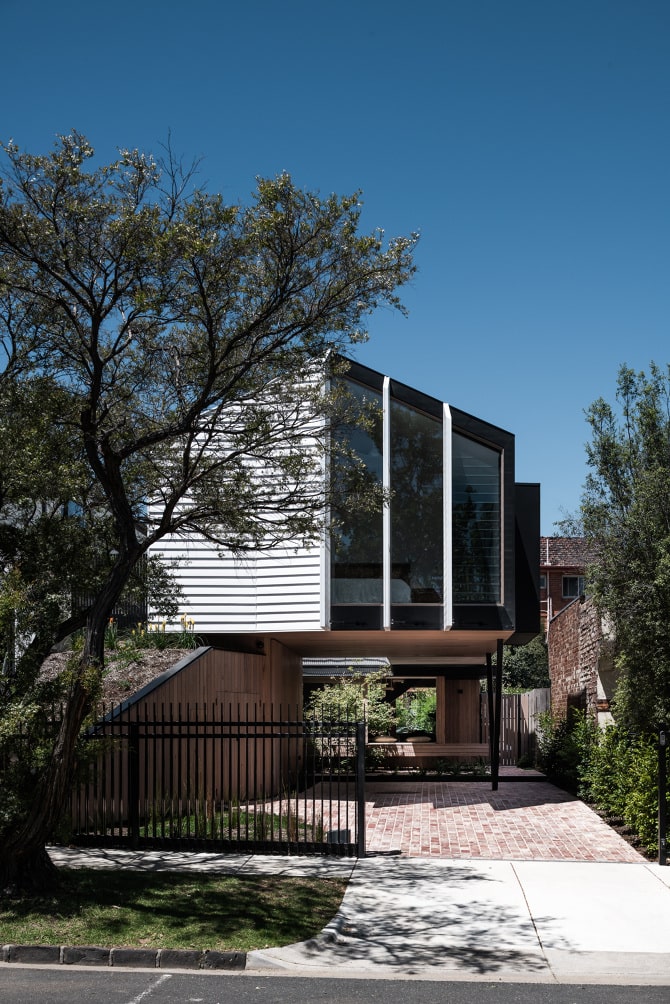
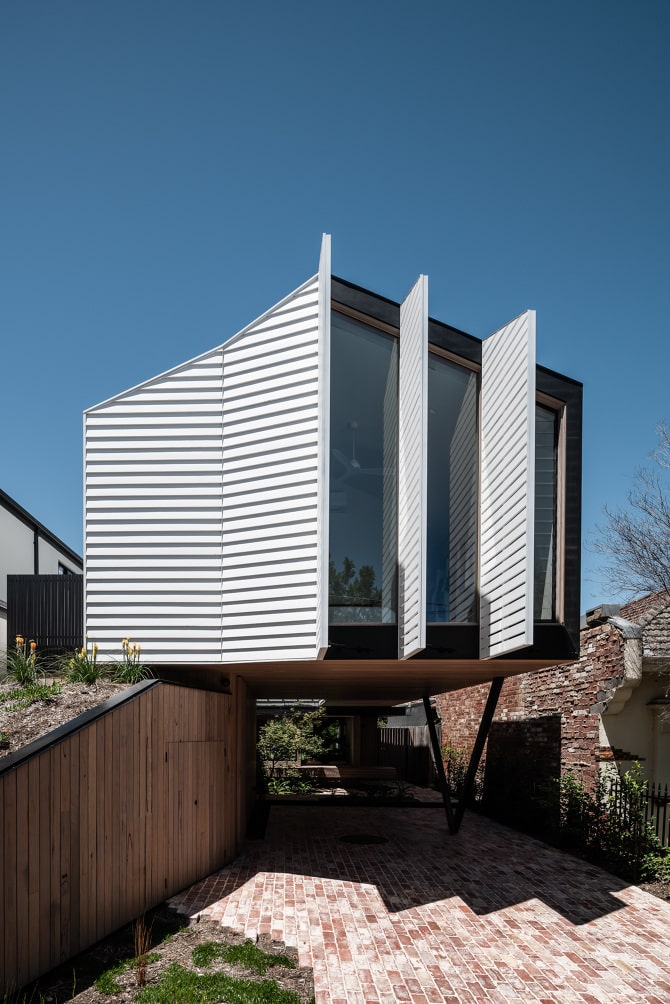
The house’s upper volume seems to float above a landscaped wedge that gradually slopes towards the street frontage, hence creating a carpet of recycled brick paving for visitors. The house’s entrance is through this open undercroft, which also serves as a garage.
The undercroft is a flexible, dynamic, and multifunctional space, as it is also an extension for the informal entertainment area and workshop. This activates the space and gives it potential for long-term adaptation of use.
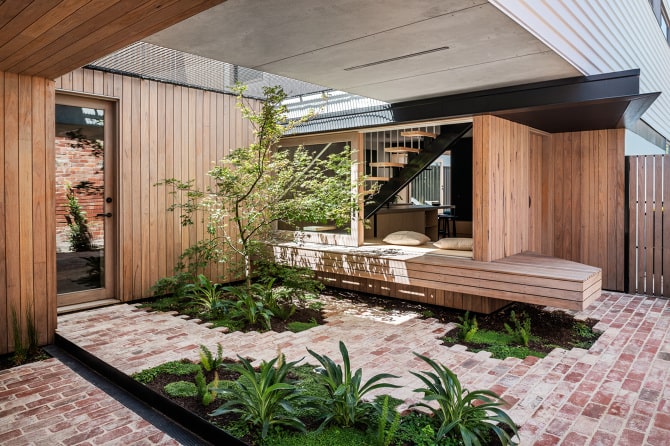
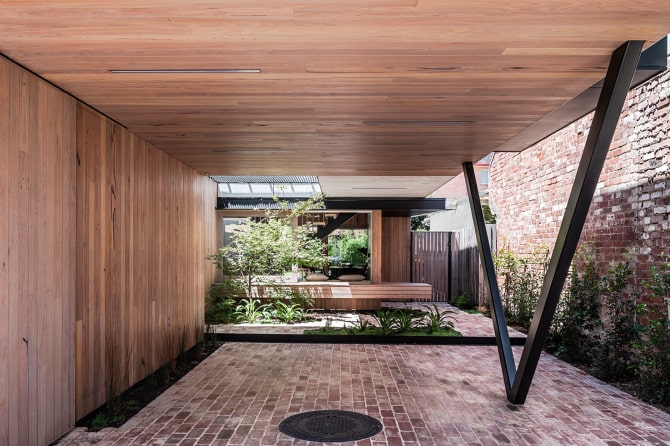
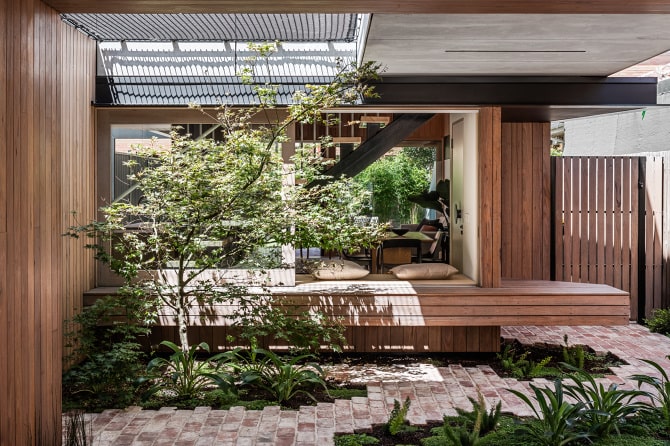
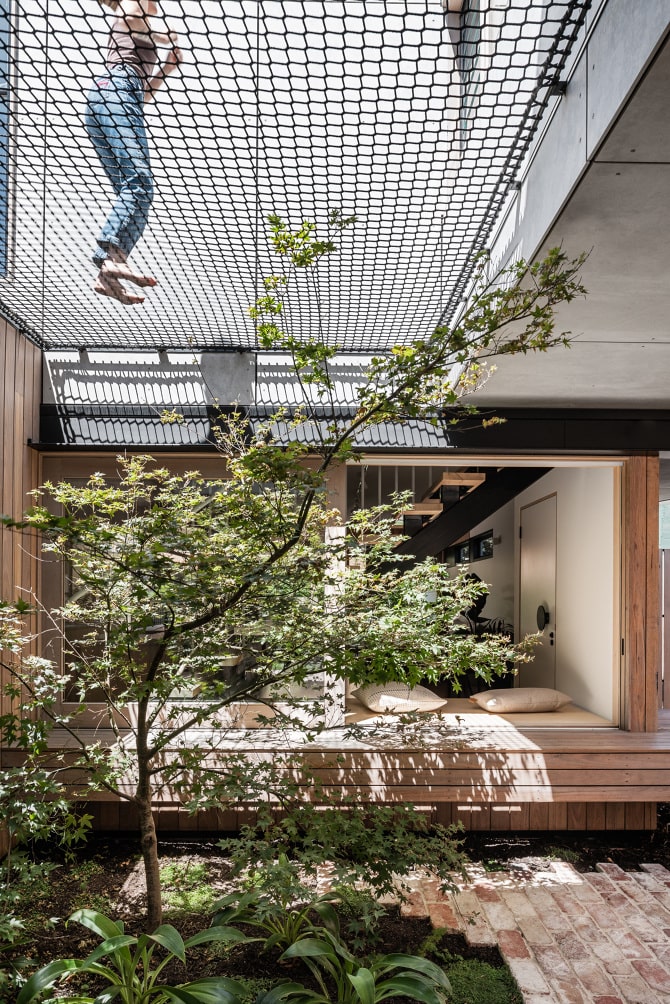
As one moves further inside, the brick paving gives way to vibrant patches of greenery that are flanked by a double-height void that punctures the home’s center.
The central courtyard has been covered by a net, which protects the space below, allows light to stream into the ground level, and facilitates the use of the space as a play area.
Interior Area:
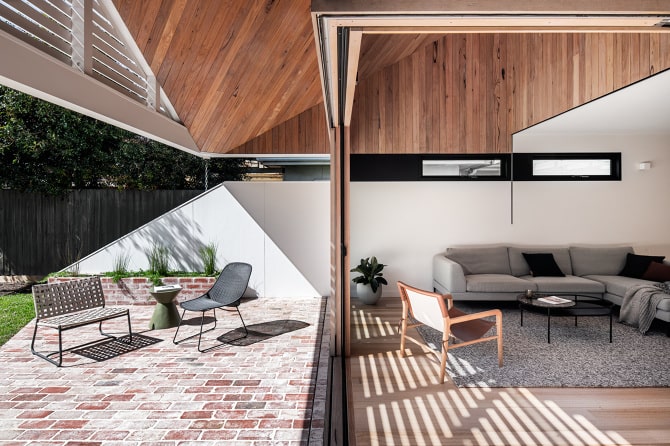
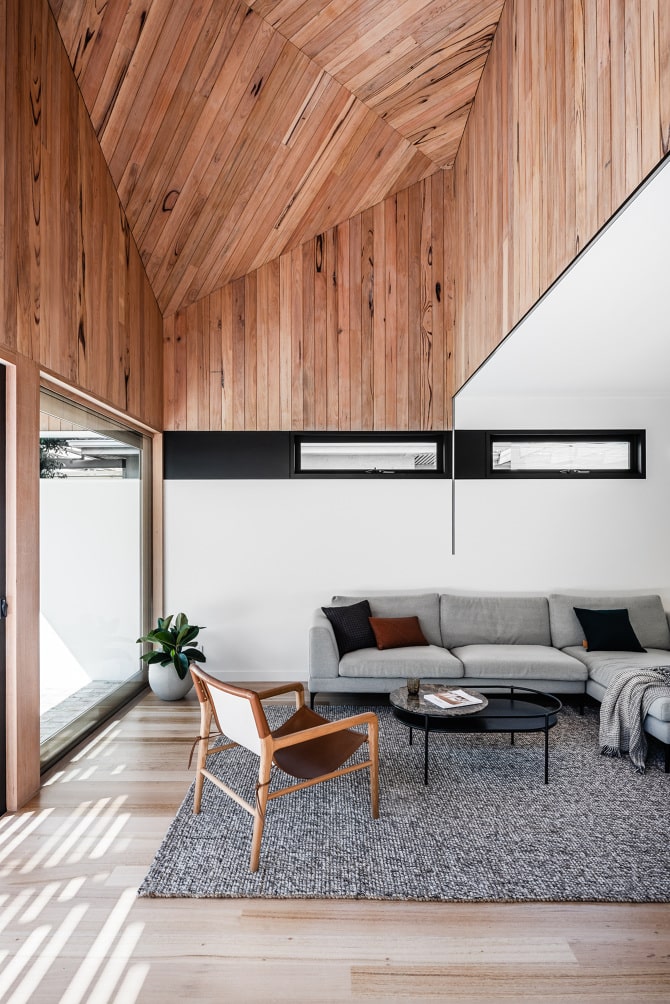
The ground floor of the house has a gorgeous open-plan living room that opens up to the backyard and a linear kitchen that ties the living and dining spaces together.
The kitchen cabinetry features two colors that beautifully complement the overall theme of the house: light brown timber that blends in with the house’s Tasmanian Oak flooring, and dark forest green that adds a splash of contrast.
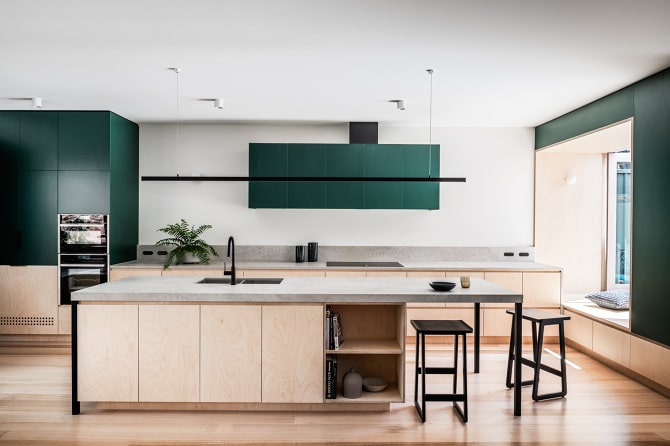
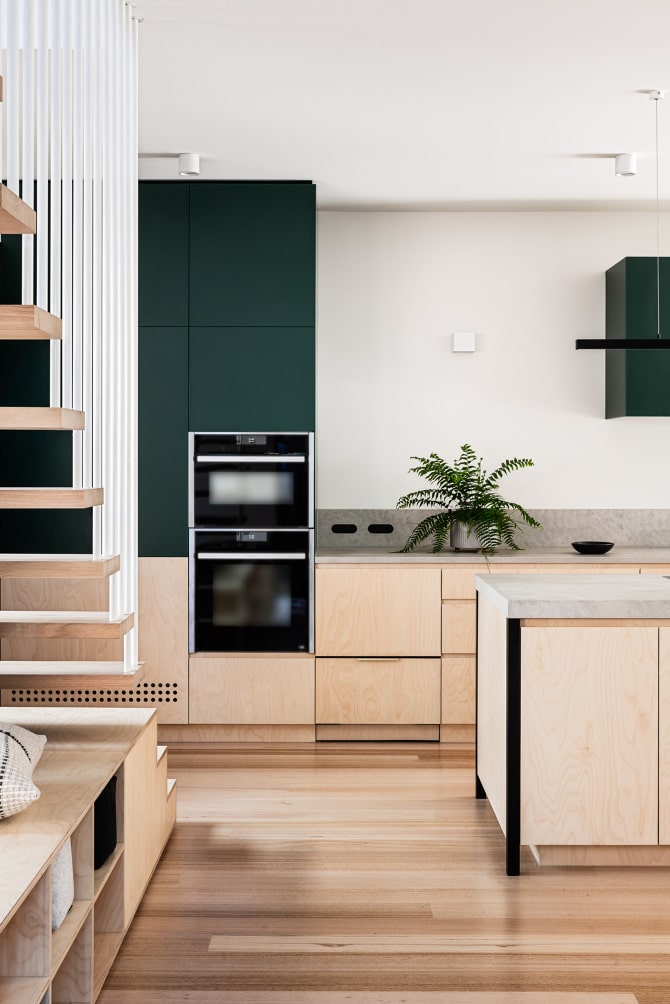
The extruded kitchen bench is another subtle element that reinforces the house’s concept of dual function. The children can do their homework or read sitting on the bench and engage with their parents as they are cooking dinner.
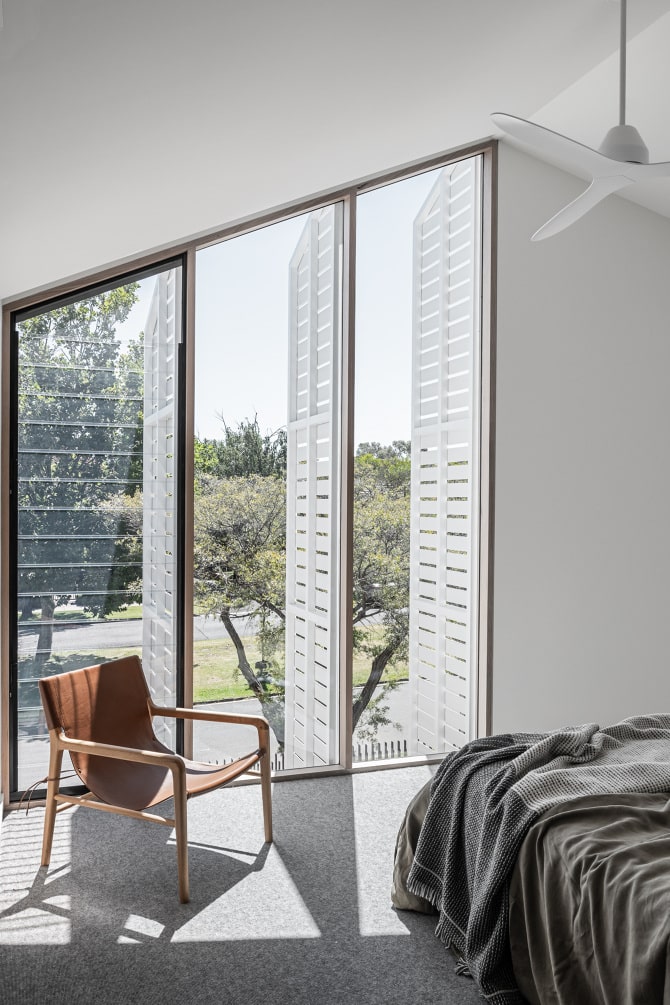
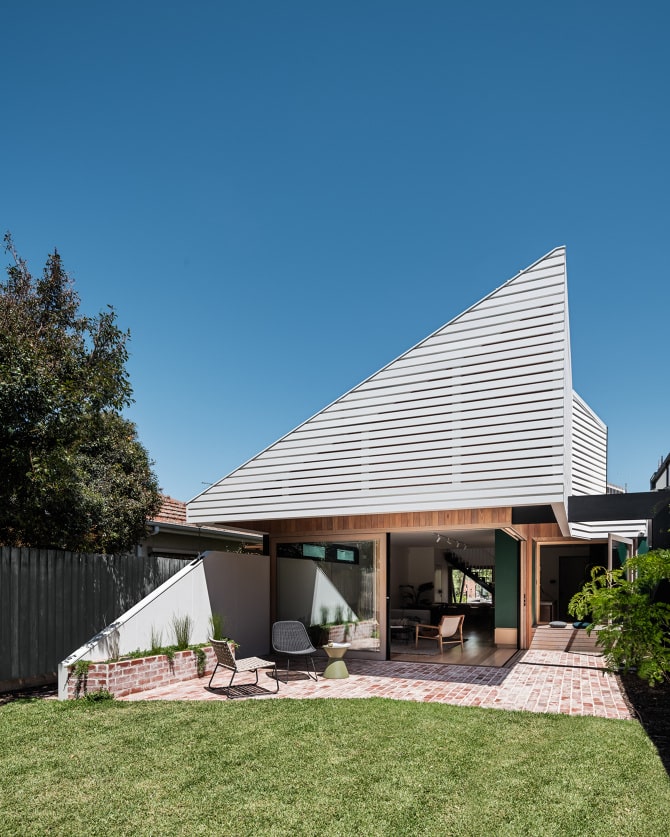
The upper level has been divided into two zones that are bridged by a shared study space. The first zone encompasses the master bedroom, retreat, and ensuite, and the second one has the children’s bedrooms and bathroom.
The facade’s white, operable shutters create different gradations of privacy in these zones hence creating inclusive, private spaces. The house has been designed with energy efficiency and sustainability in mind.
All images are taken from FIGR unless otherwise stated.
Interested for more amazing house designs? Check out our collection of house design articles now.



