Discover how different elements bring life to this minimalist home and completely redefine indoor-outdoor living
While minimalism started as an art movement in the late 60s, the philosophy has been applied in architecture. Instead of covering a building with ornaments, a minimalist building focuses on the necessities it needs. Geometric figures are used for contrast and are accompanied by different materials and finishes.
This home in Vietnam is an epitome of the minimalist style. However, the incorporation of woodworks and plants also exemplifies indoor-outdoor living in a space.
Project: Salem House
Architect: Story Architecture
Location: Vietnam
Exterior Area:
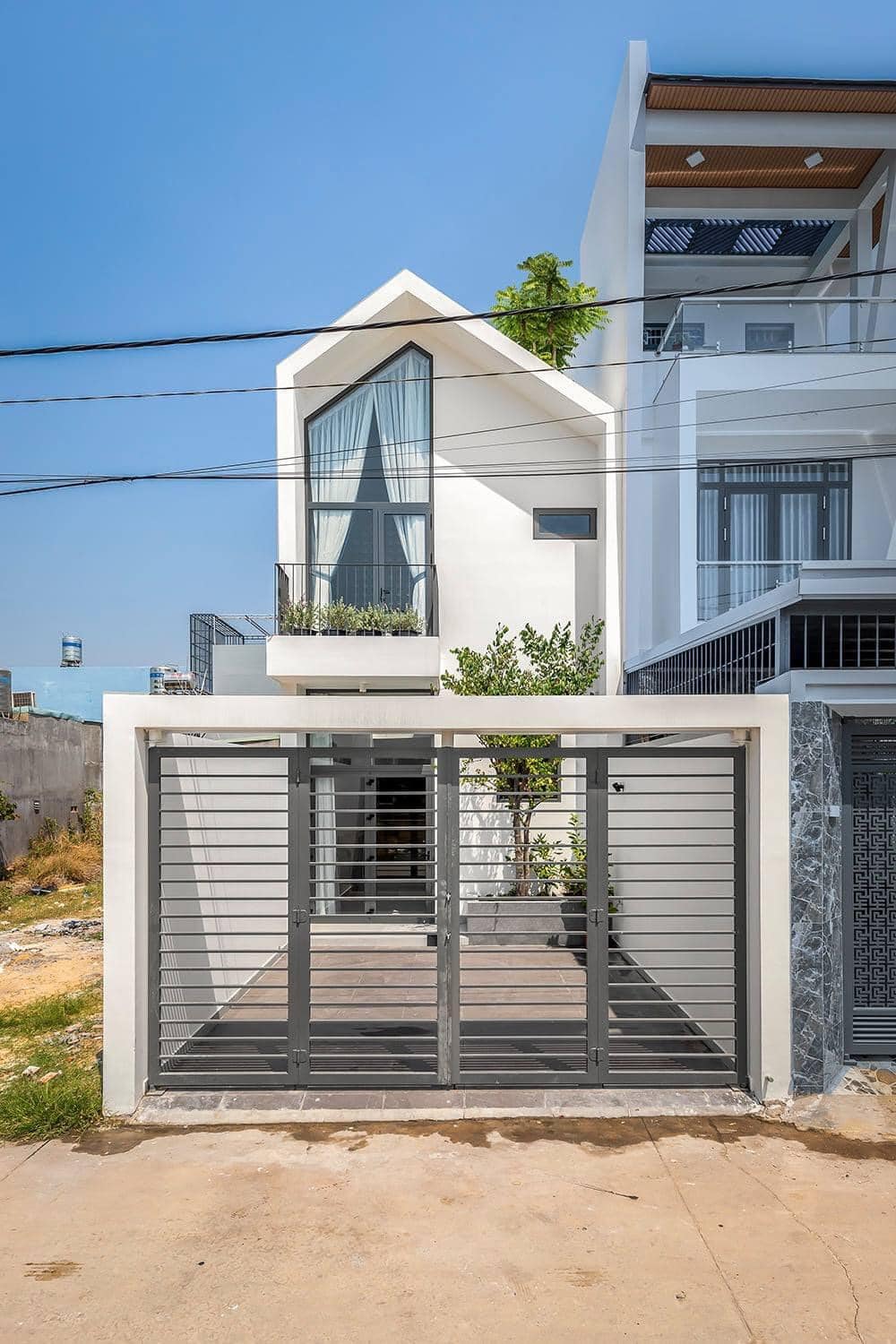
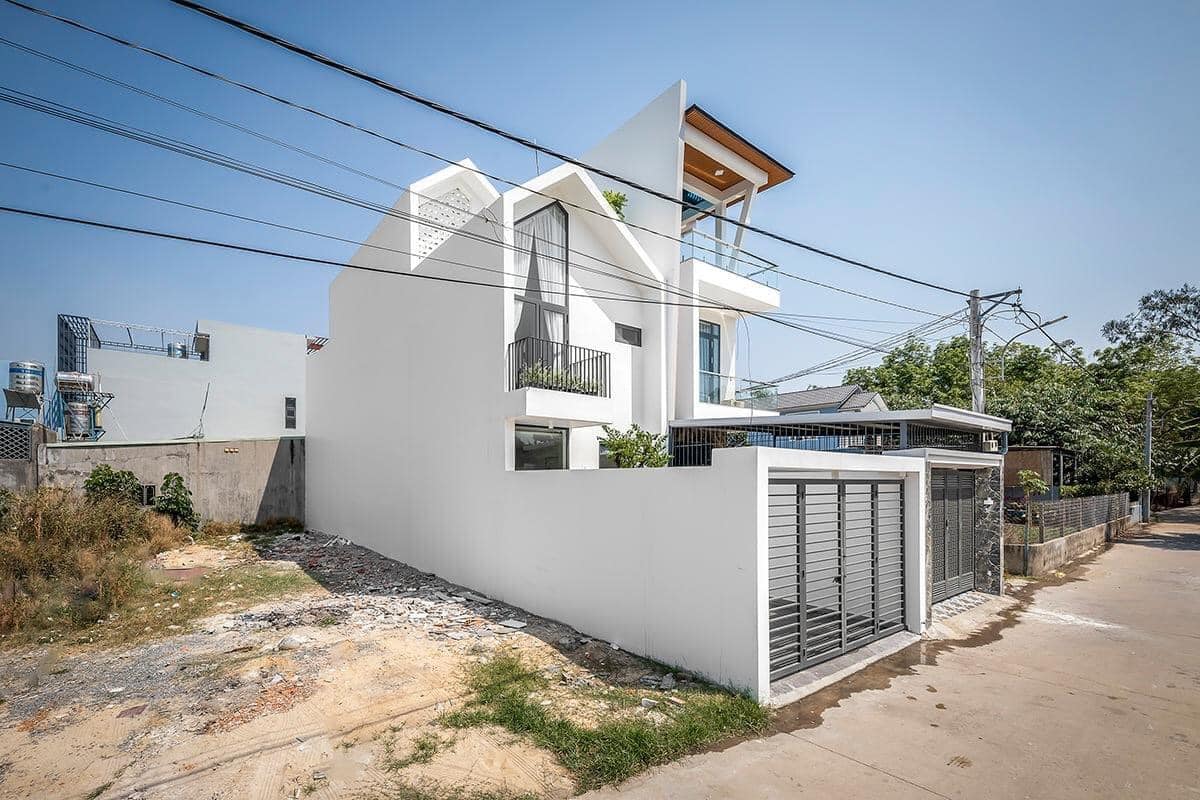 Interior Area:
Interior Area:
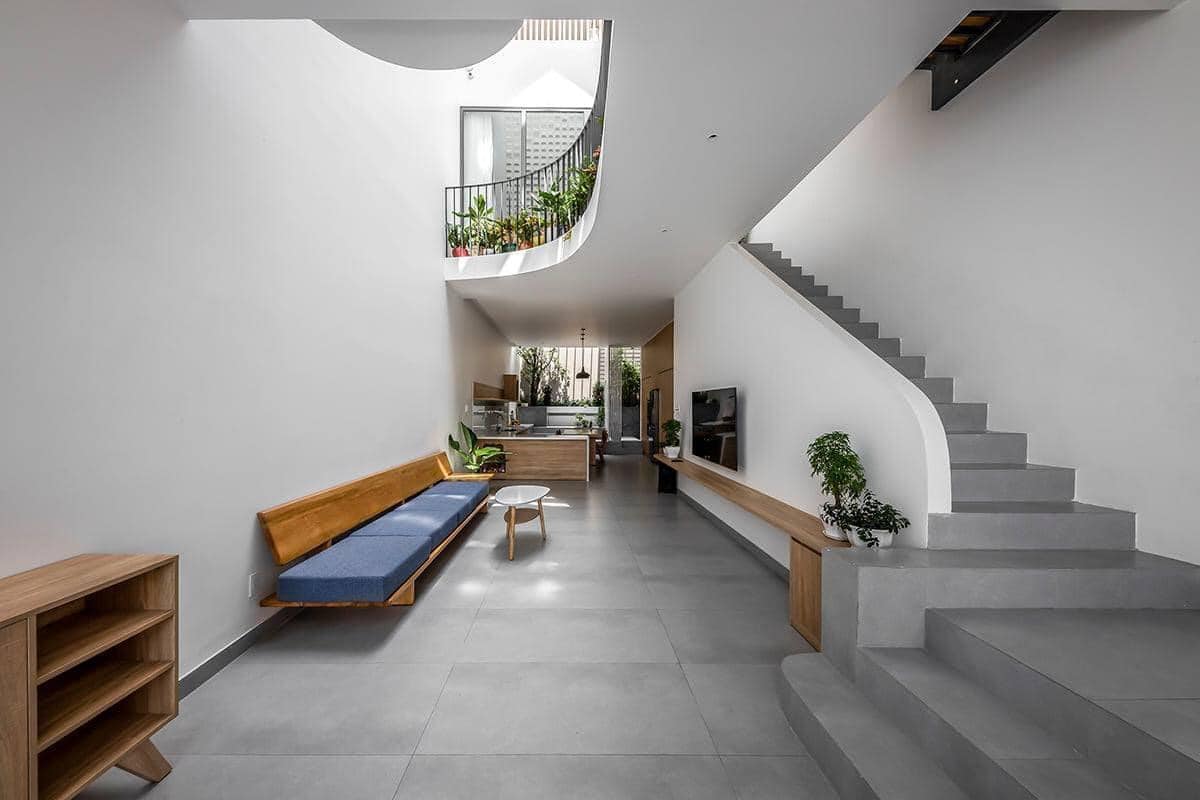
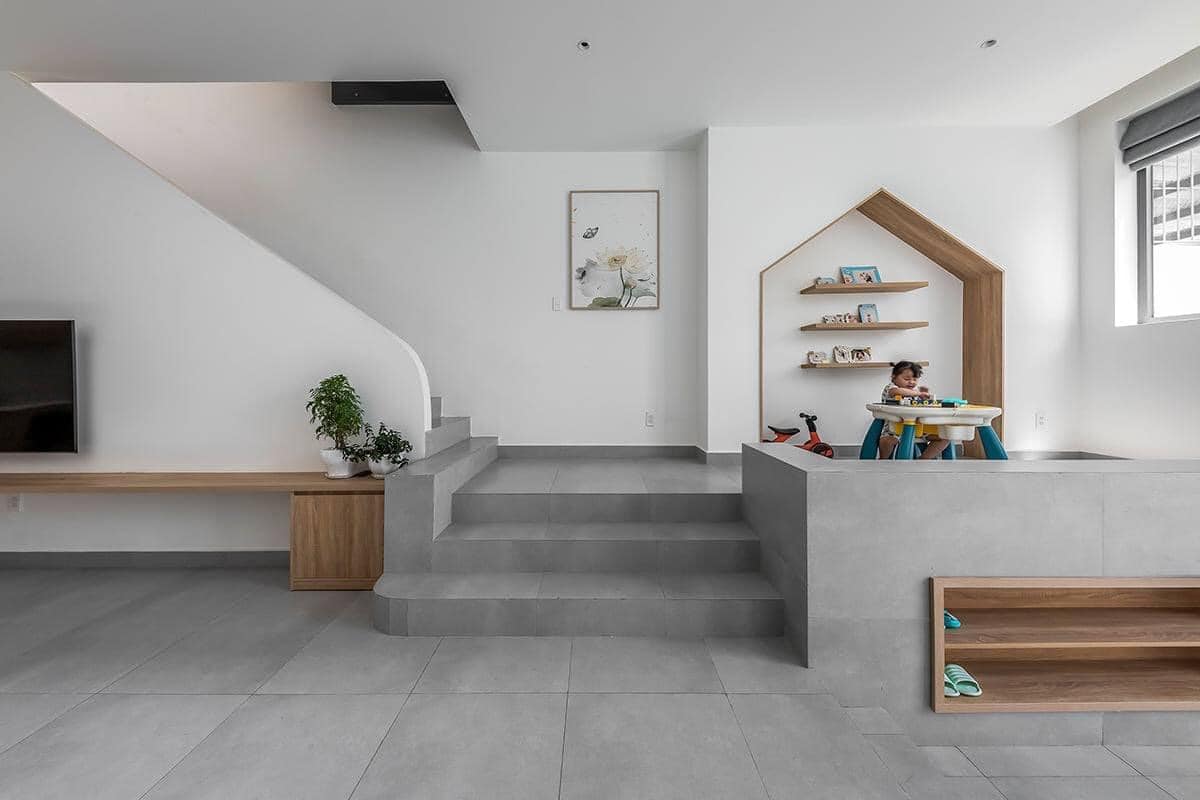 The home offers an open concept layout for better lighting and circulation of the whole space. Upon entering the home, a raised living room with natural lighting welcomes the homeowner.
The home offers an open concept layout for better lighting and circulation of the whole space. Upon entering the home, a raised living room with natural lighting welcomes the homeowner.
Wood texture is used for the furniture of the open living room. On the right is a raised play area, perfect for a toddler.
Kitchen With Courtyard Area:
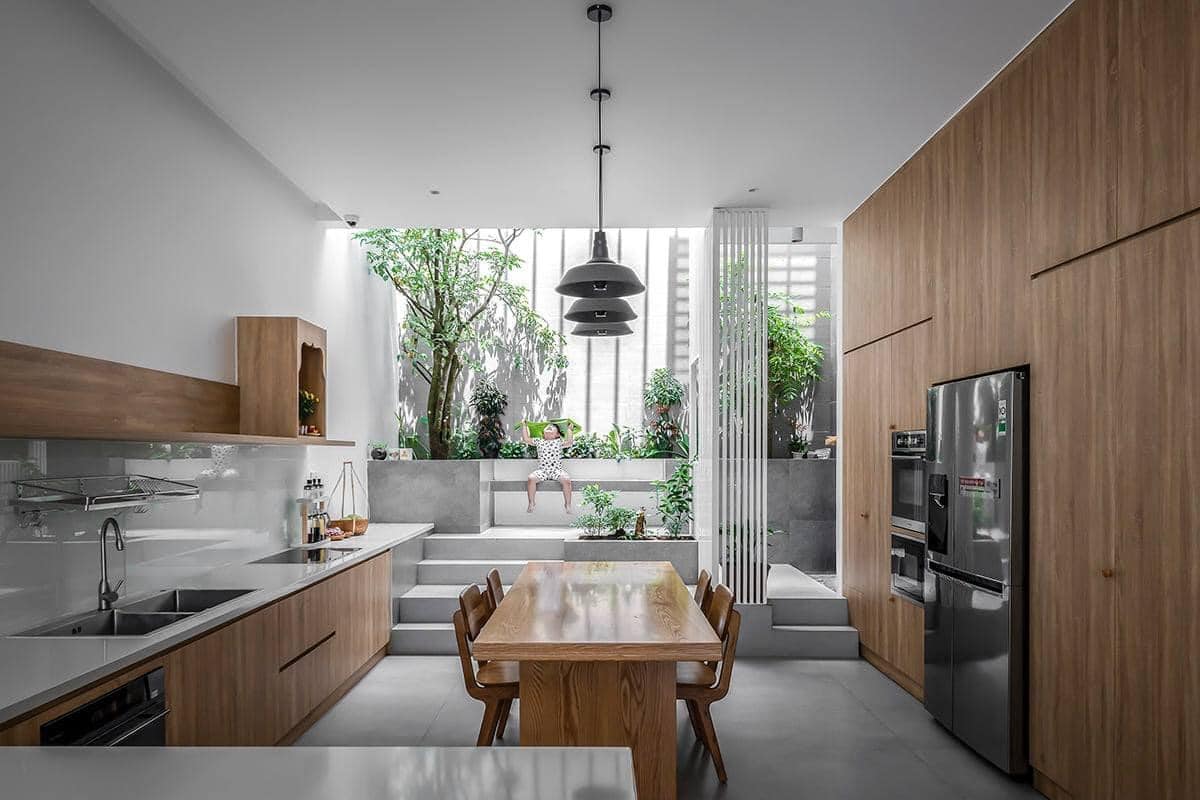
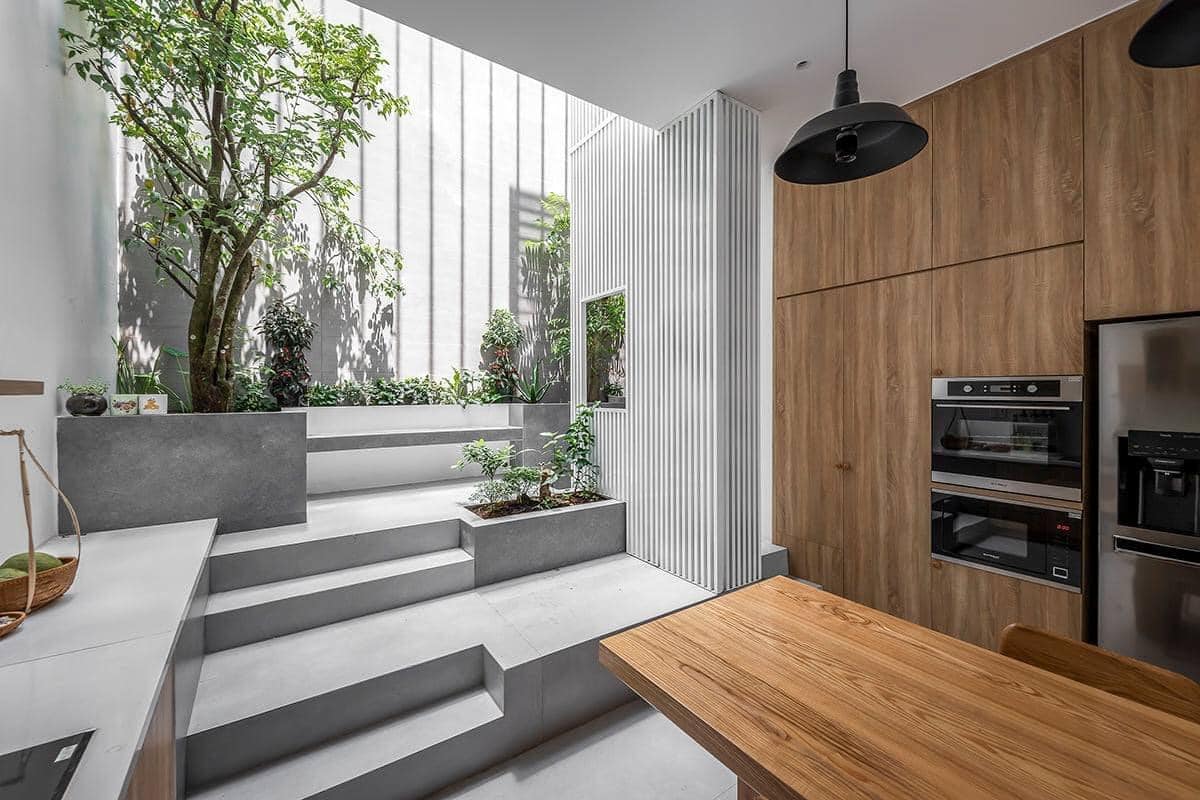
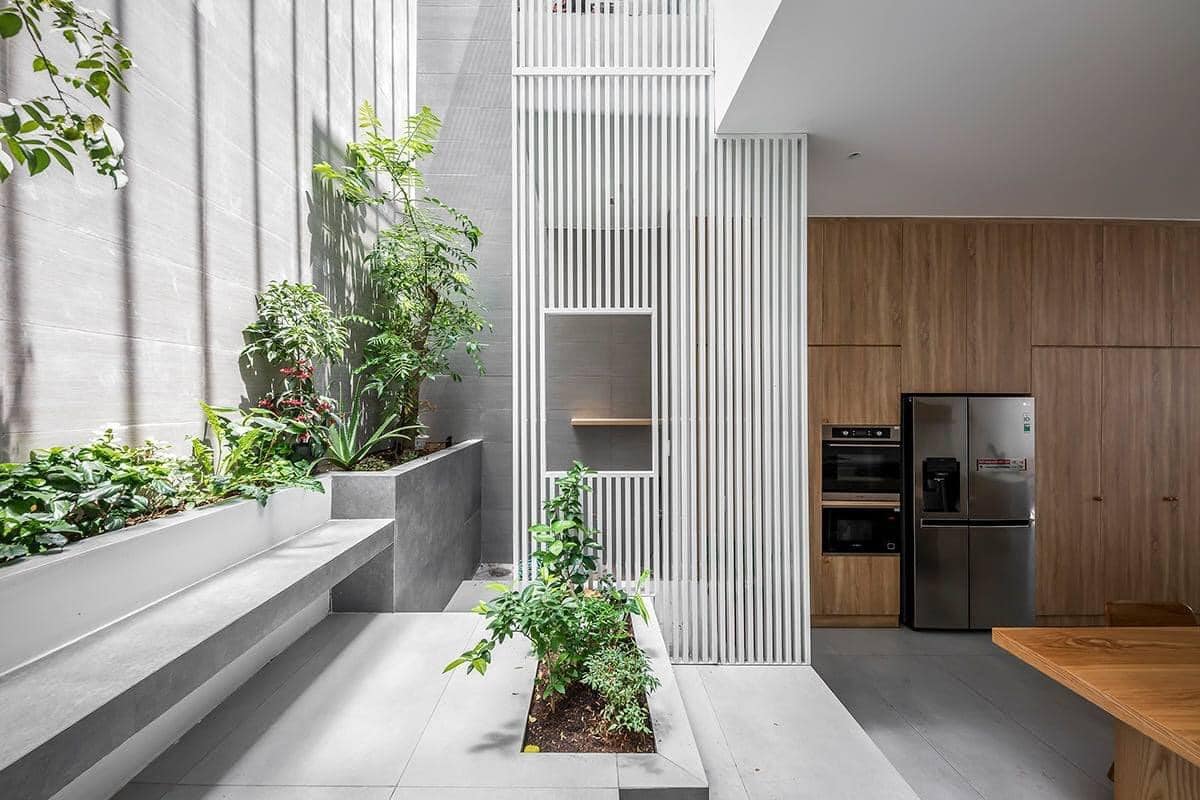 Following the theme of the home, the open kitchen is adorned with wood style for its cabinetry, shelving, and furniture. The kitchen is also connected to a small indoor courtyard that lets light and greenery into the home.
Following the theme of the home, the open kitchen is adorned with wood style for its cabinetry, shelving, and furniture. The kitchen is also connected to a small indoor courtyard that lets light and greenery into the home.
The combination of wooden elements and steel appliances in the kitchen, and the concrete finish and greenery in the patio create the perfect balance.
First Floor Area:
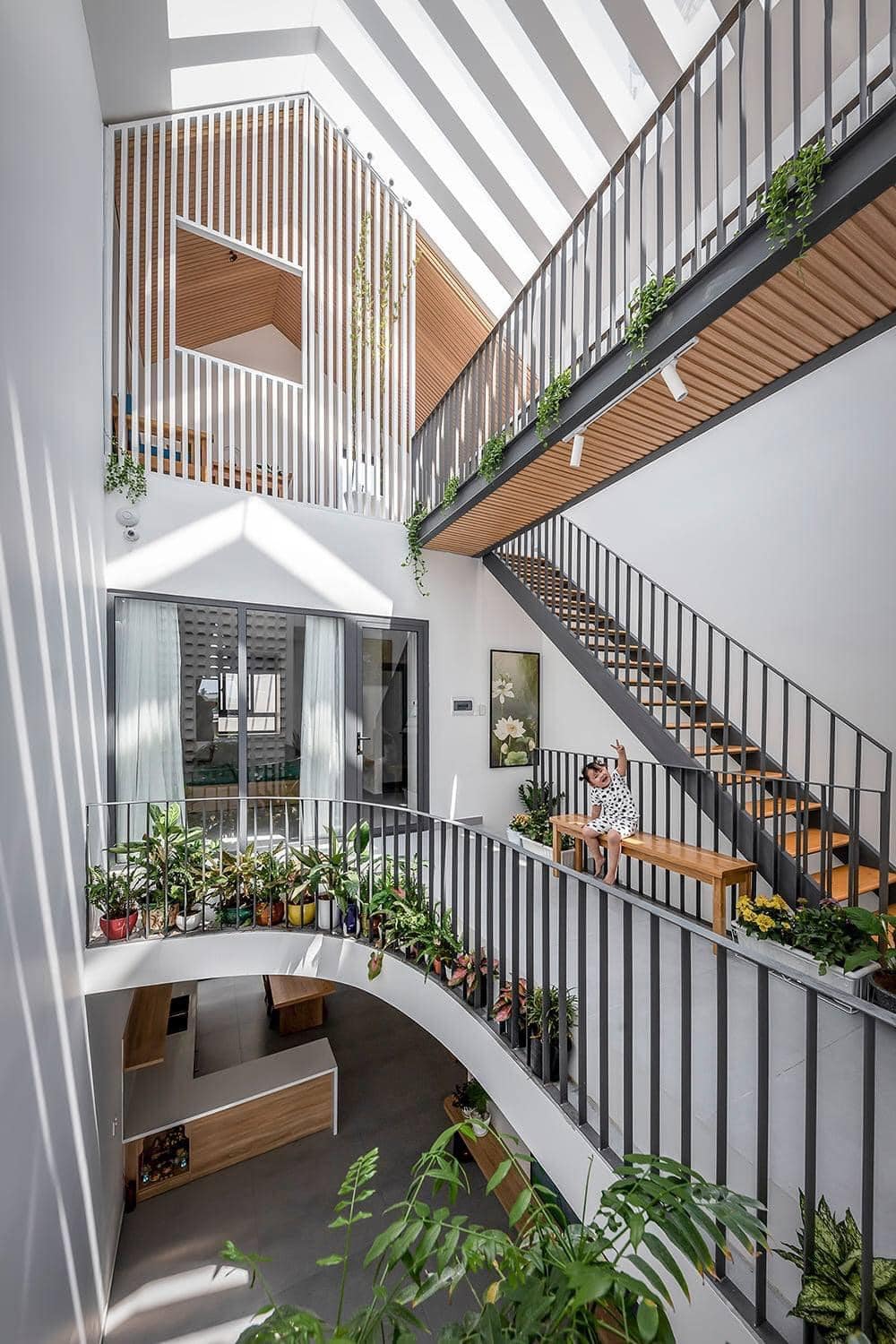
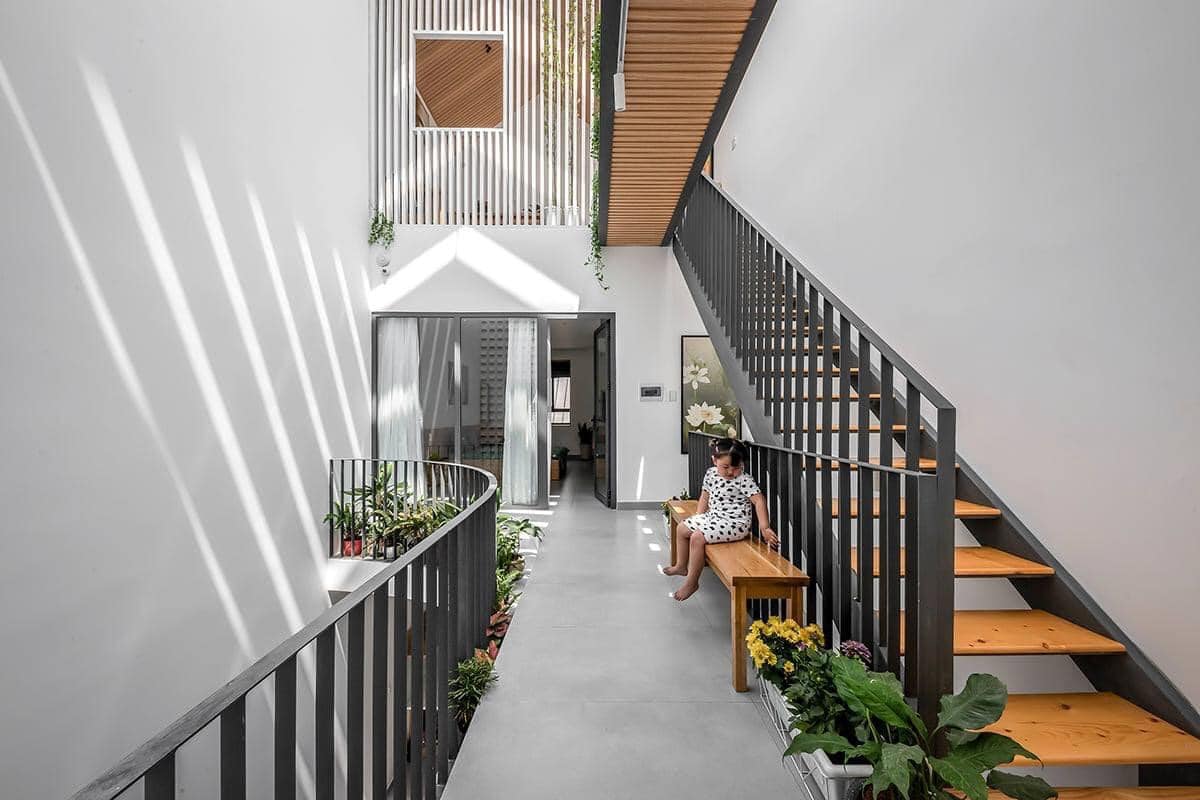
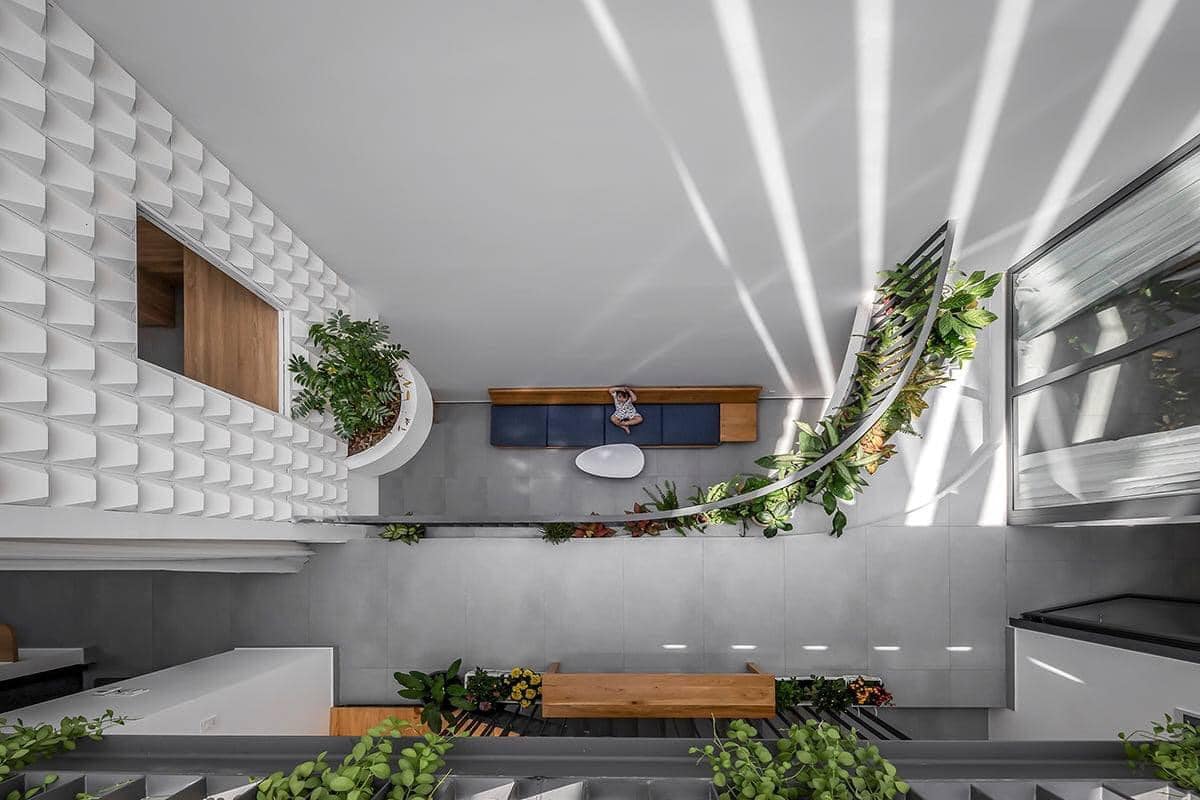 The first floor hallway has an open-below concept. This hallway is protected by dark and steel railings that contrast to the white theme of the home. It is also adorned by plants that give more light to the otherwise plain home.
The first floor hallway has an open-below concept. This hallway is protected by dark and steel railings that contrast to the white theme of the home. It is also adorned by plants that give more light to the otherwise plain home.
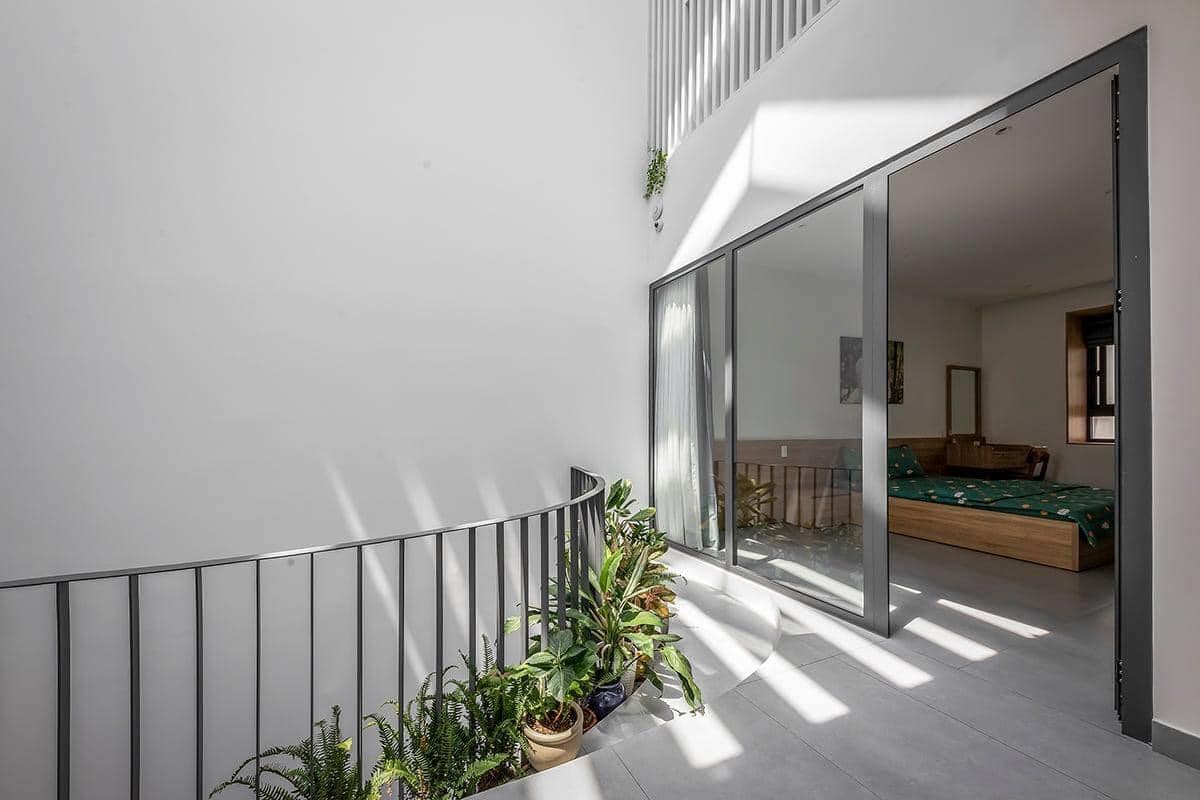
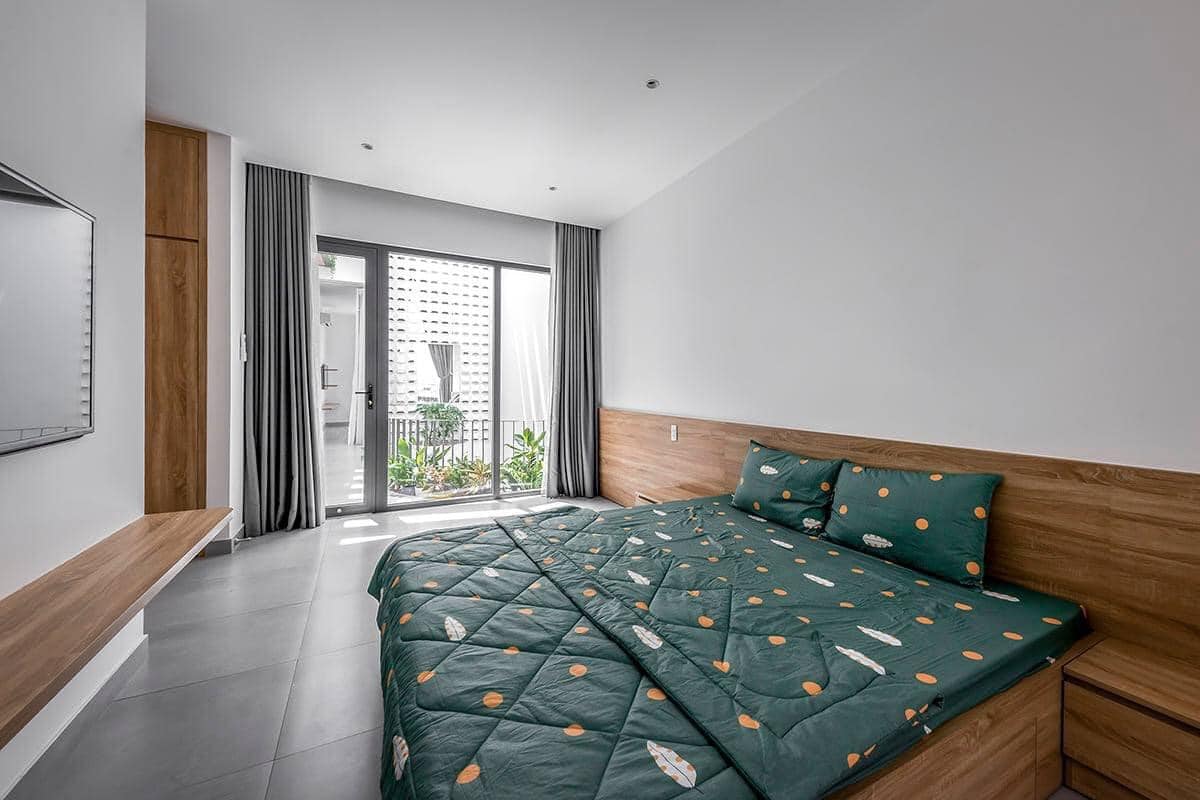
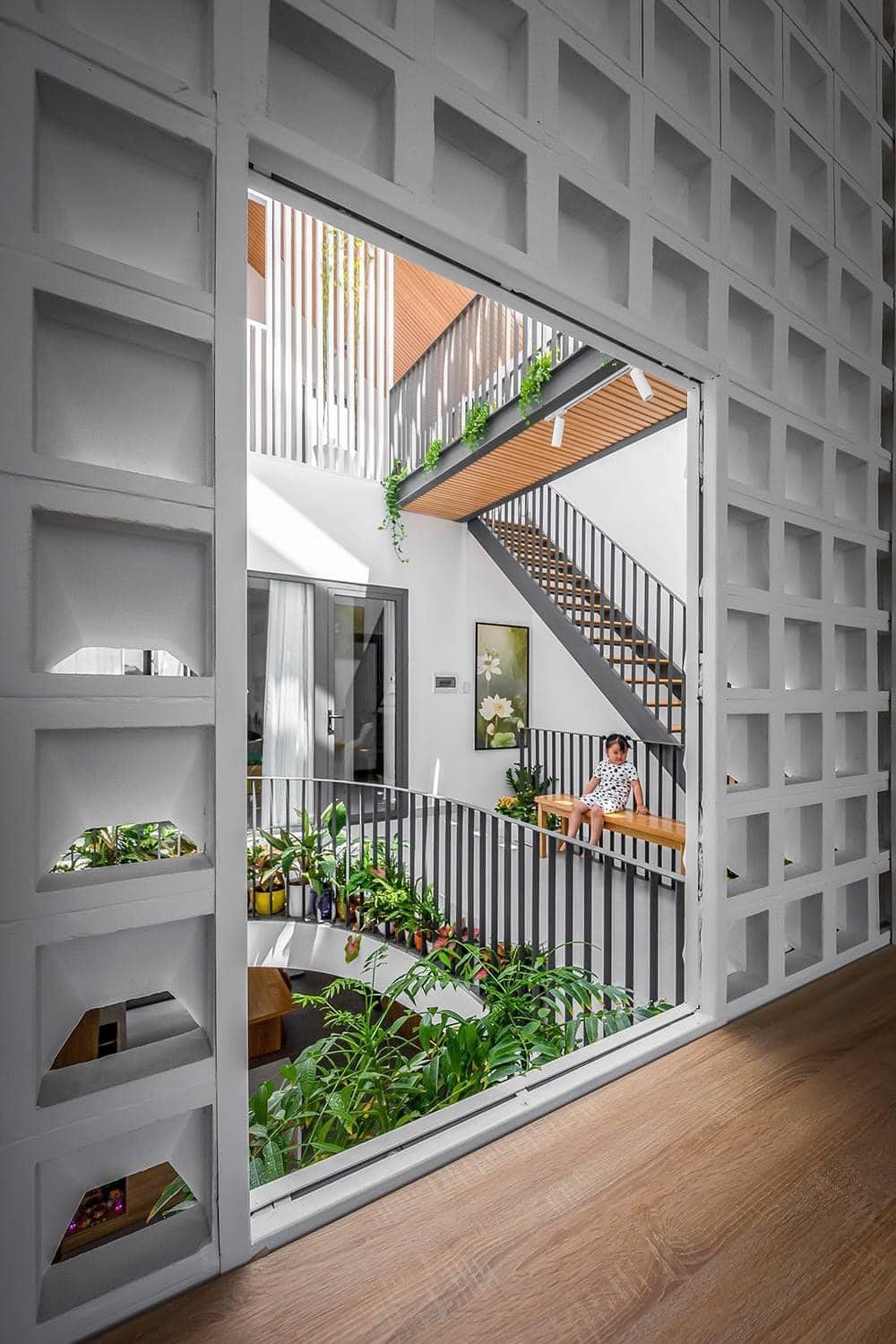 Glass windows covered make up most of one side of a bedroom. While curtains are provided for privacy, the design of the room, much like any space of the home, invites light effortlessly into the space.
Glass windows covered make up most of one side of a bedroom. While curtains are provided for privacy, the design of the room, much like any space of the home, invites light effortlessly into the space.
One of the sides of another bedroom is covered with special blocks that have small openings and provide privacy and light at the same time.
Second Floor Area:
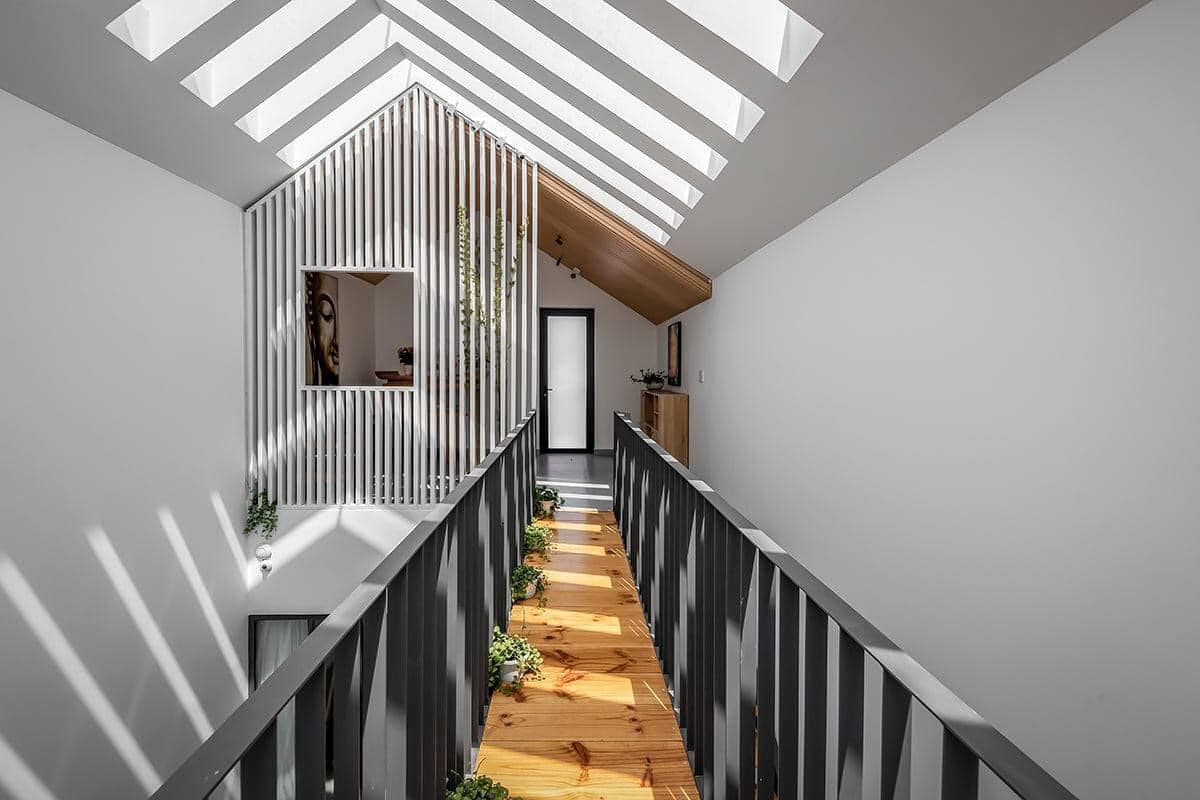
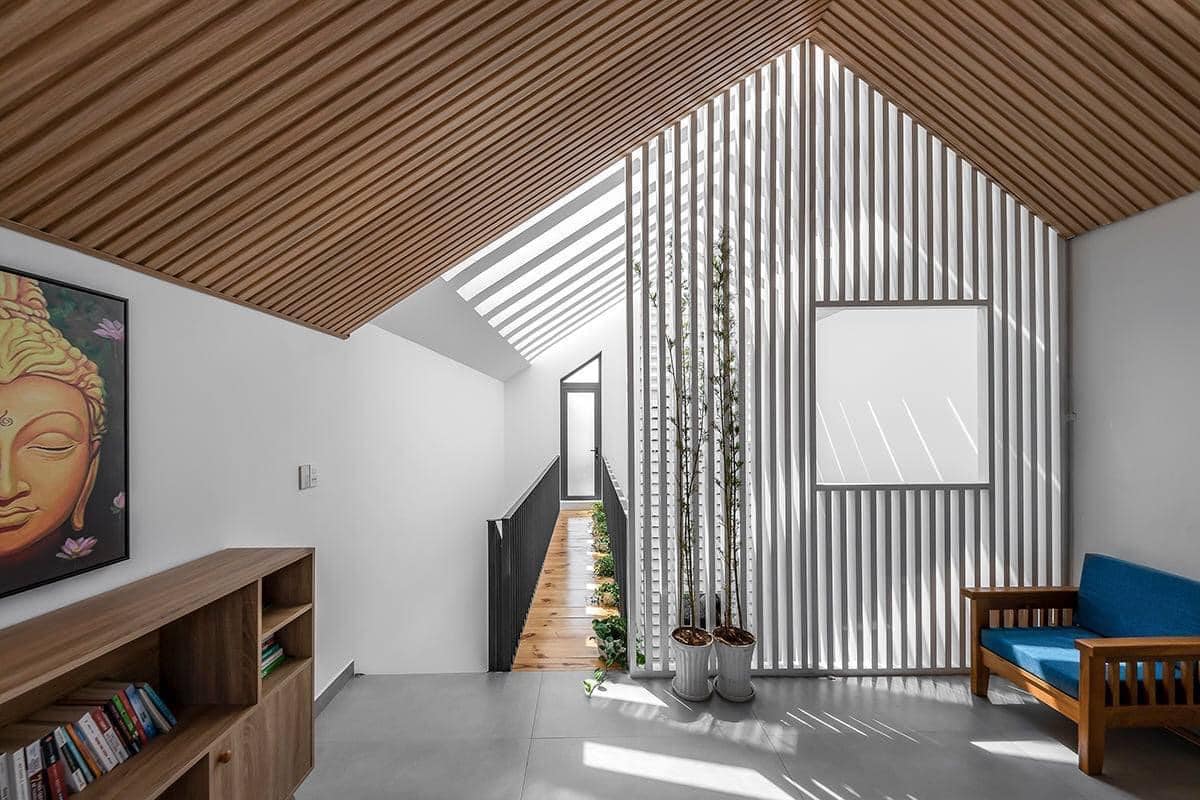 The second and final floor of the home is a lounge area with books and artworks that are both functional and aesthetic. Plants also give life to the room. Wooden design is again used for the ceilings and furniture of the space.
The second and final floor of the home is a lounge area with books and artworks that are both functional and aesthetic. Plants also give life to the room. Wooden design is again used for the ceilings and furniture of the space.
The lounge is connected to a door that leads to the balcony. This is done through a narrow bridge made of wood and steel.
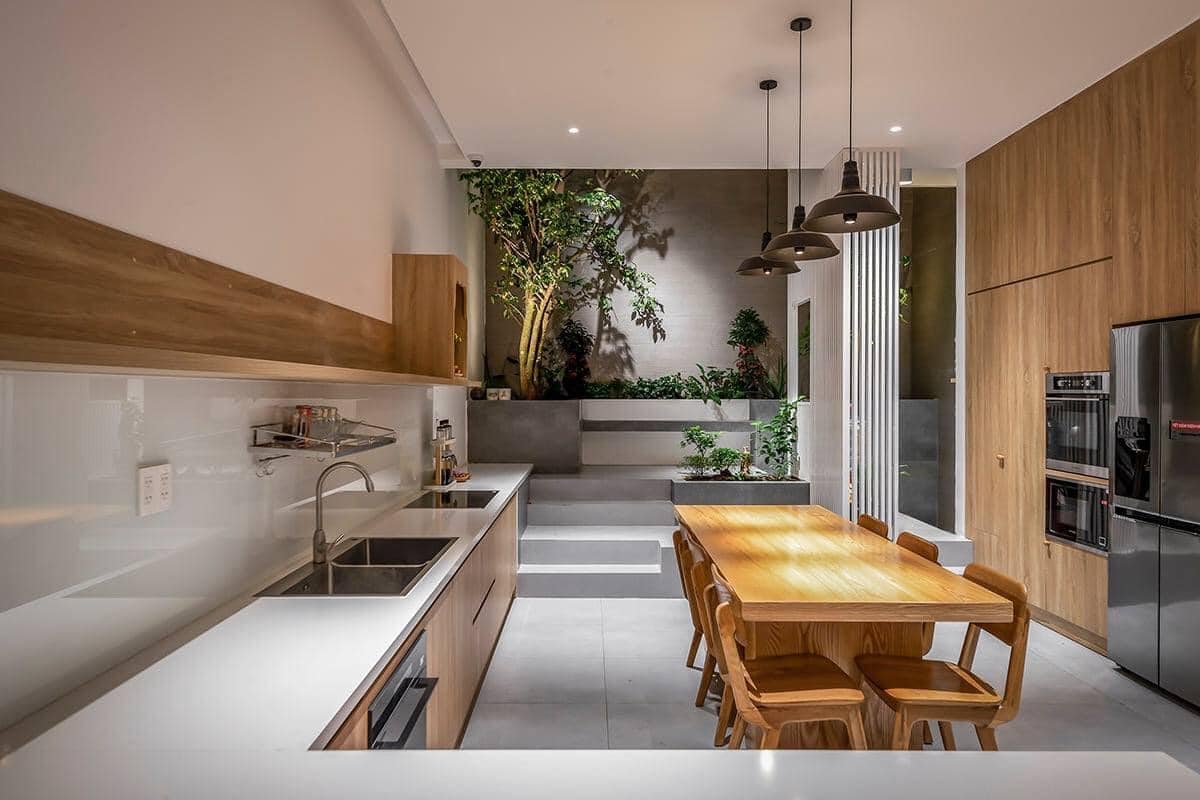
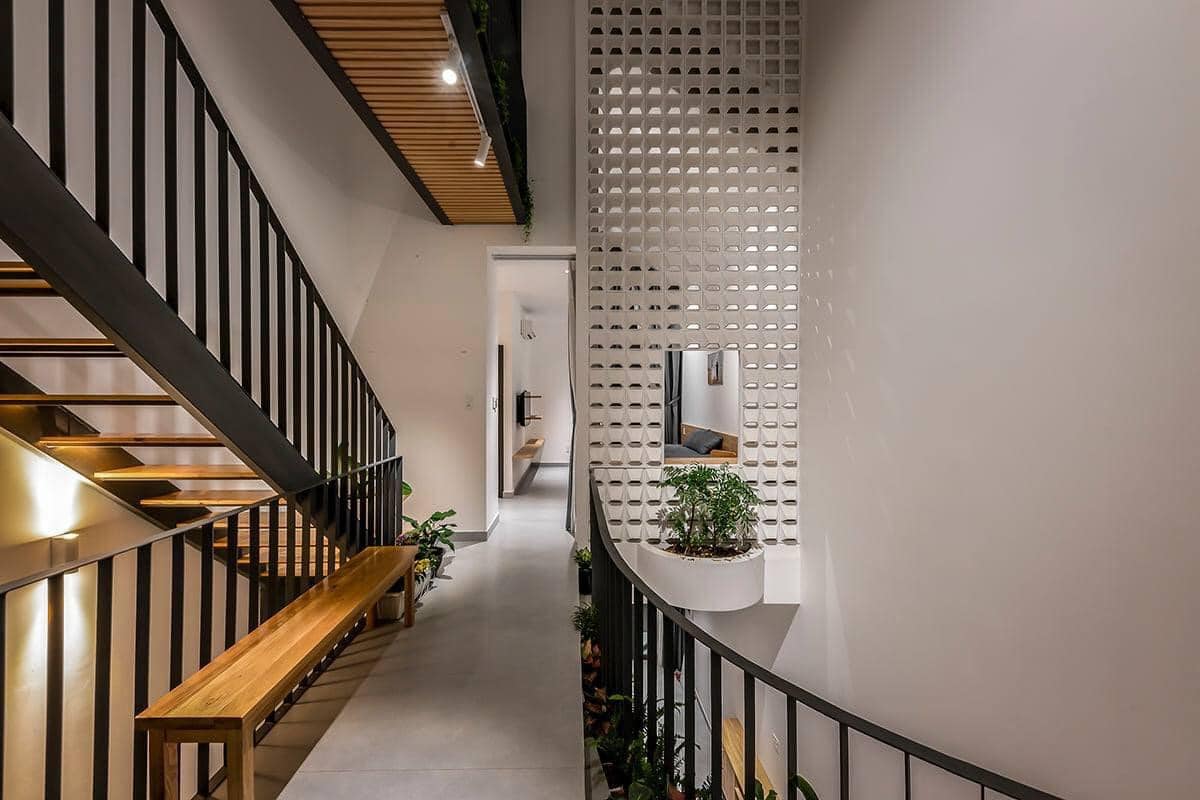 Even at nighttime, the Salem House does wonders. The lighting of the home truly shows the amazing detail given to the space.
Even at nighttime, the Salem House does wonders. The lighting of the home truly shows the amazing detail given to the space.
While the natural light in the mornings creates a refreshing atmosphere, ambient lighting at night gives it the perfect character of comfort and relaxation.
All images are taken from Story Architecture unless otherwise stated.
Interested for more amazing house designs? Check out our collection of house design articles now.




