Located about 10km from the heart of Ben Tre City in Vietnam, is a quaint, single-story home that prioritises warmth and relaxation.
Its front facade has been kept simple – a white cuboid punctuated by perforated terracotta bricks that ensure both cross-ventilation and privacy,
Project: Small House 02
Designer: 90odesign
Location: Vietnam
The Concept:
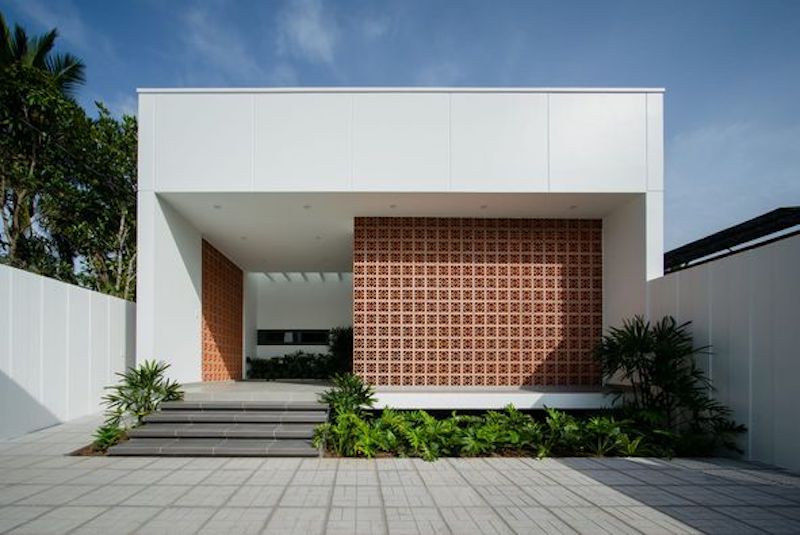
The spacious entrance lobby features cool-gray vitrified tiles, that contrast the rich redness of the terracotta blocks.
Here, you can see the two-layer ventilation solution for the house – a layer of bricks followed by sliding glass doors.
This diffuses the harshness of the sunlight, and when paired with the plants and atrium it prevents the tropical heat from penetrating into the house; making a cozy lounge to spend evenings in.
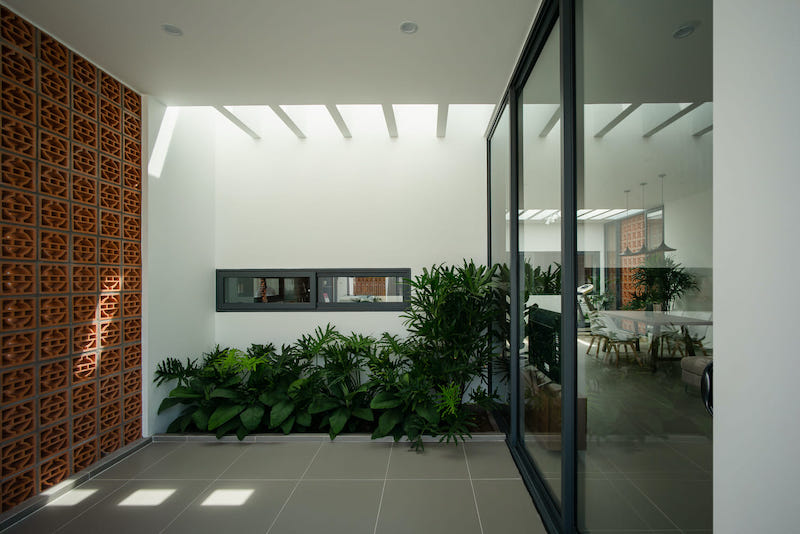
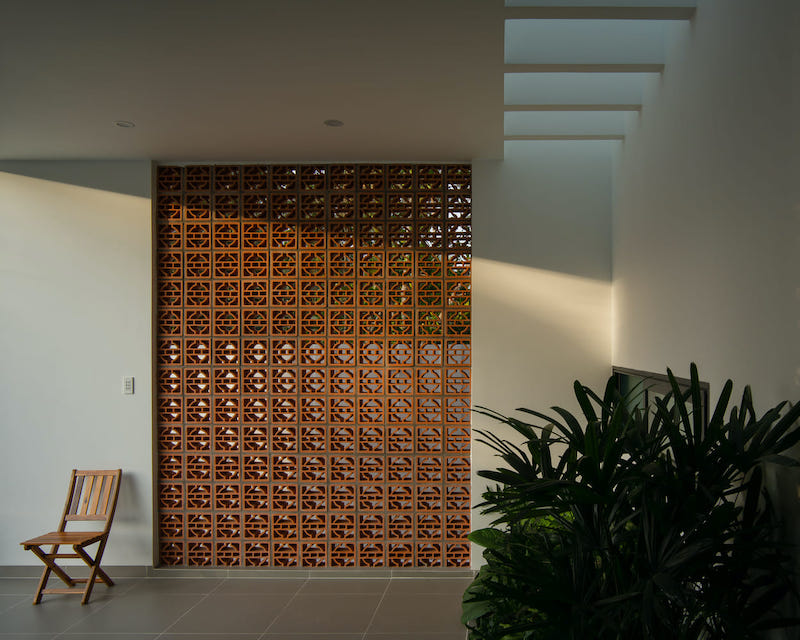
The living room is a cool, cozy space; perfect for unwinding after a long and stressful day.
It is tastefully furnished with a brown leather sectional, and deep wooden tones to add a dash of rustic charm to the otherwise contemporary space.
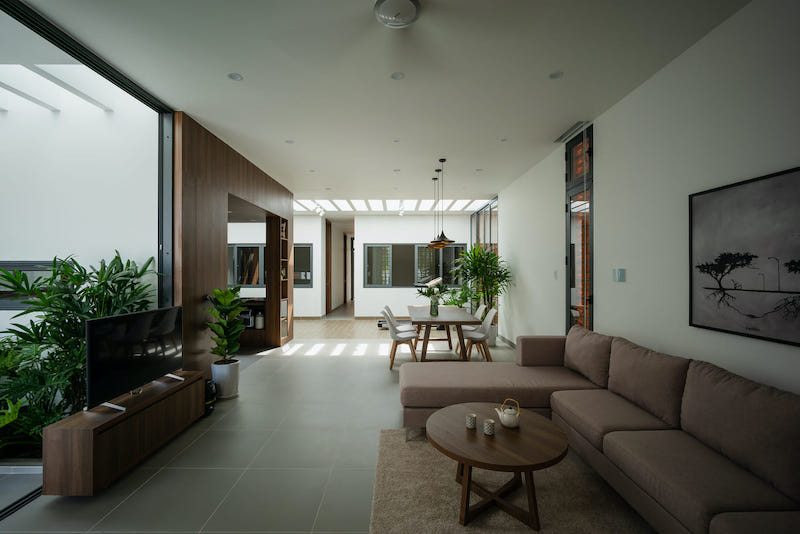
Adjacent to the living area is a small, well-lit dining space that faces the atrium. The wooden dining set is complemented by four chairs with white backs.
The light filtering in through the slats of the atrium adds a dynamic play of light and shadow to liven the dining area, whereas the three black pendant lights add a sophisticated edge.
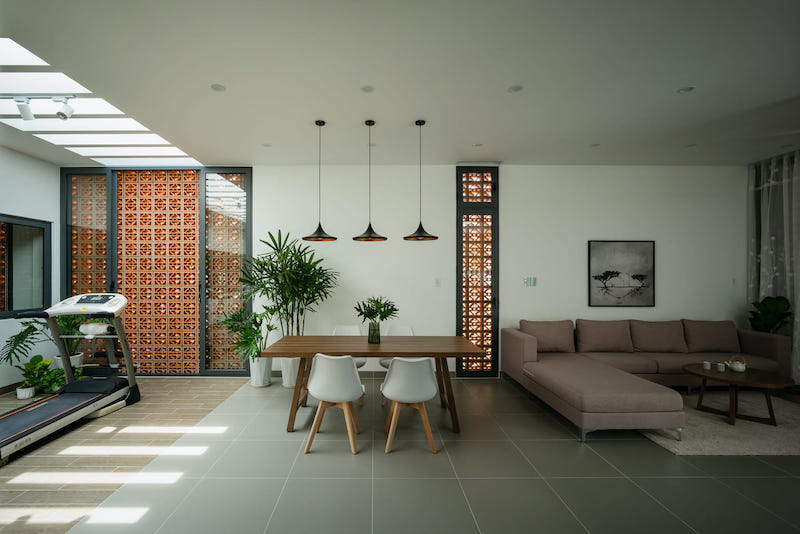
For selecting the space layout, the clients desired interconnected spaces where they could use their free time over the weekends and evenings to bond with family.
Keeping this in mind, the architectural studio separated the communal areas from the resting zones with a narrow atrium at the core of the house.
Lined with textured flooring that is reminiscent of wood, the brightly lit atrium brings family members closer to each other.
It is a flexible transition area, with a corner for exercising, working, and a kid’s play area as well.
On one end, a cool breeze flows in through the terracotta blocks, whereas the verdant plants that line its perimeter cool the micro-climate within the home.
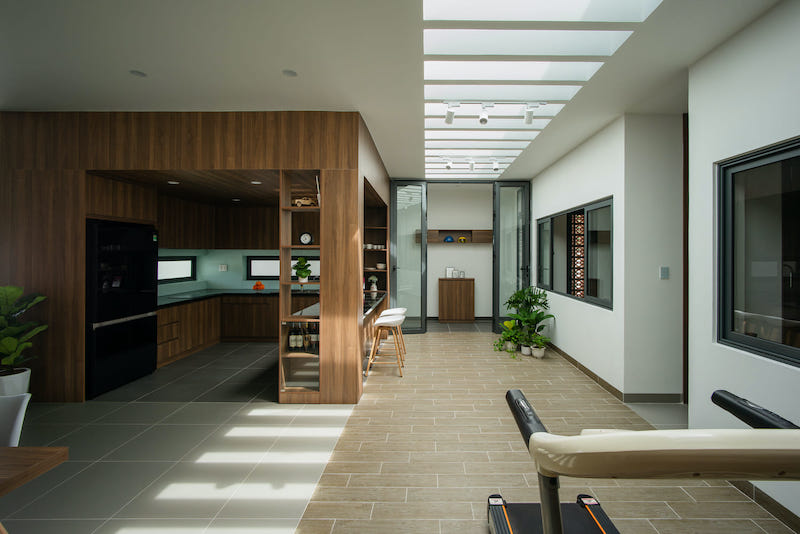
The expansive kitchen is bound within the dark undertones of exposed wood and black marble; a refreshing deviation from the cool white palette of the living room and dining area.
A kitchen island on the side facing the atrium establishes a connection with the bedrooms as well.
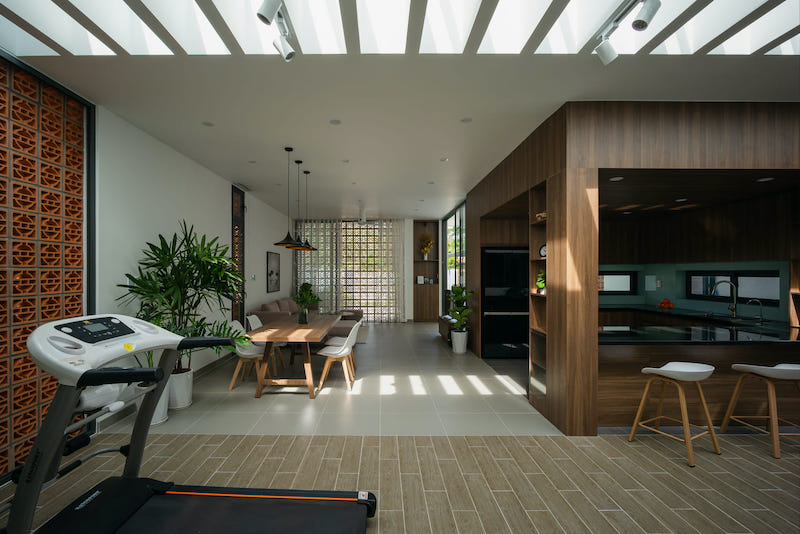
Although it is separated from the communal areas via the atrium, both the bedrooms have inward-facing sliding windows, to establish a visual connection with those spaces.
Right below this window is a long wooden study table, complemented with a white-backed chair.
The bedrooms are simply furnished, yet have classy flair to them, courtesy of the deep-colored wooden surfaces above the door, and well-crafted furniture.
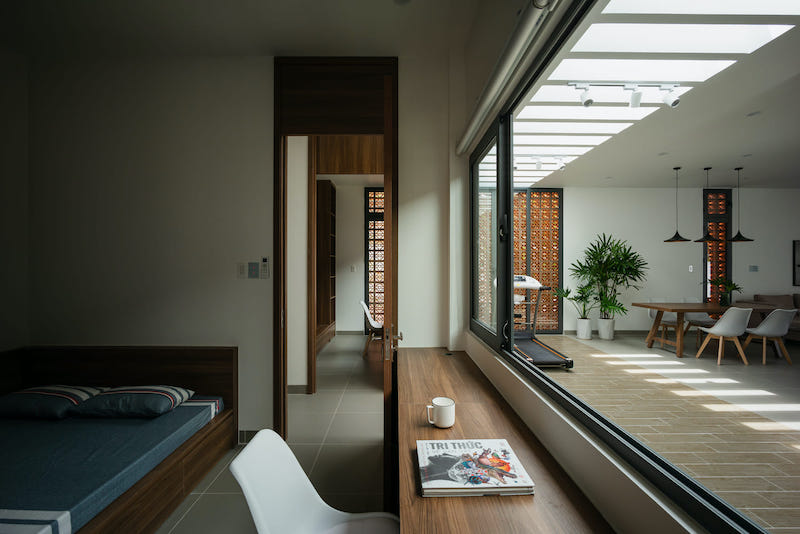
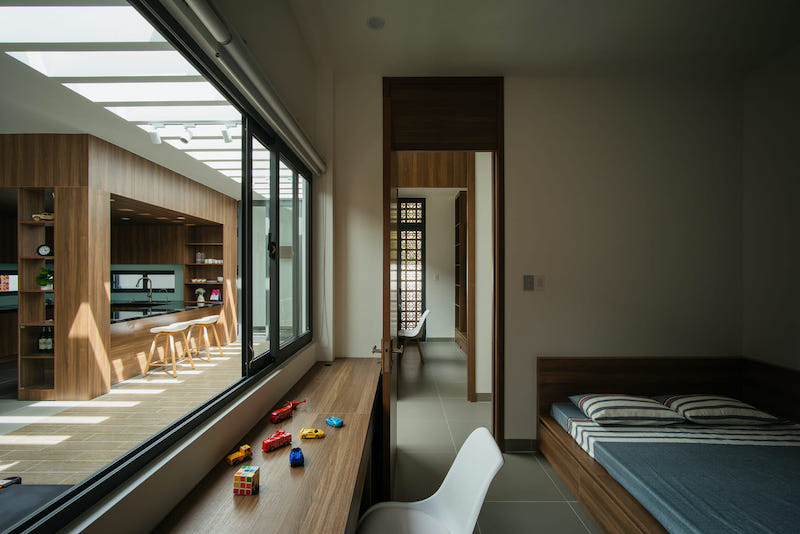
When selecting an ideal design solution for the clients, the architectural studio conceptualised a layout, where no matter where the family members were within the home; it would encourage dialogue.
Its contemporary design that is paired with rustic elements, transforms the house into something with a strong, charismatic character.
All images are taken from 90odesign unless otherwise stated.
Interested for more amazing house designs? Check out our collection of house design articles now.



