Located in a busy neighbourhood in Bandung, Indonesia, this house had an all too familiar design challenge to address – building a comfortable home on a narrow plot of land.
Additionally, the architects had to ensure that the structure didn’t look too out of place, considering the already existing neighbourhood context.
Project: Teras Sinar House
Architect: Luwist
Location: Indonesia
Exterior Area:
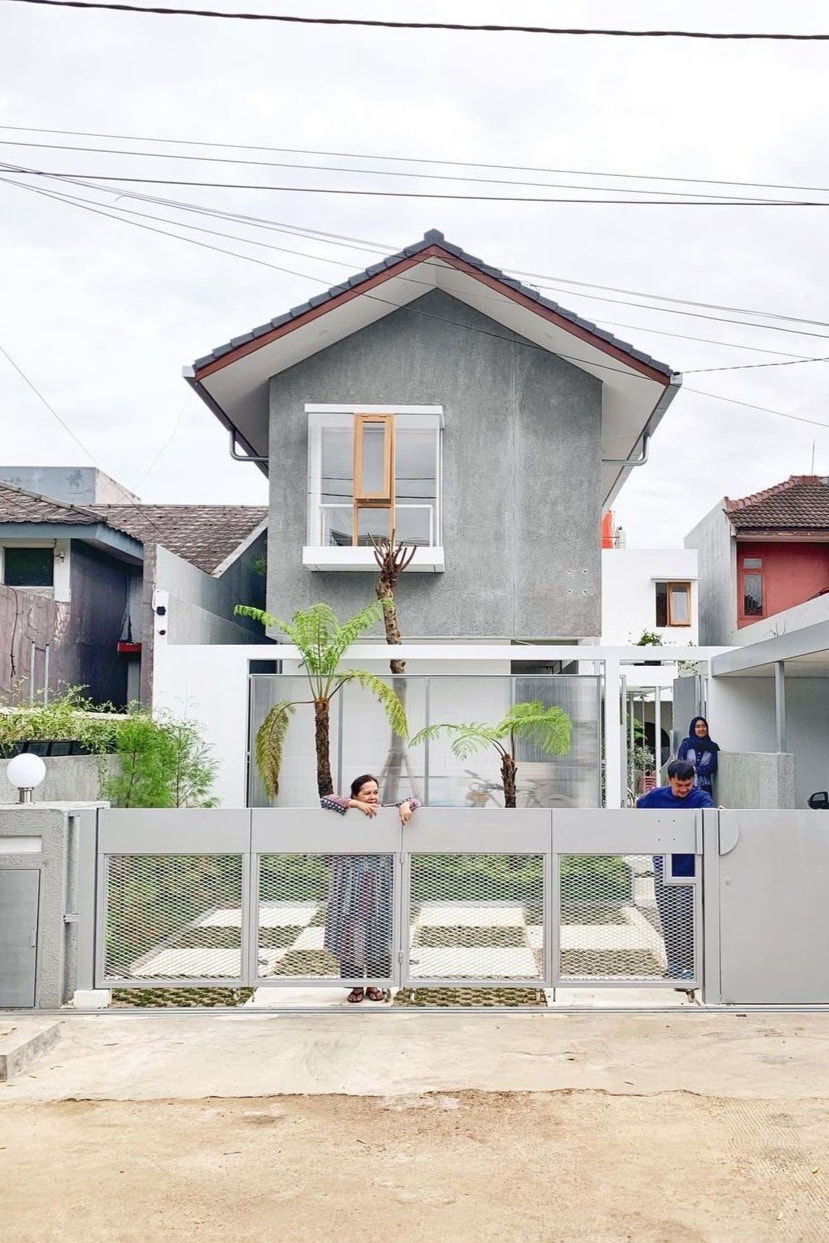
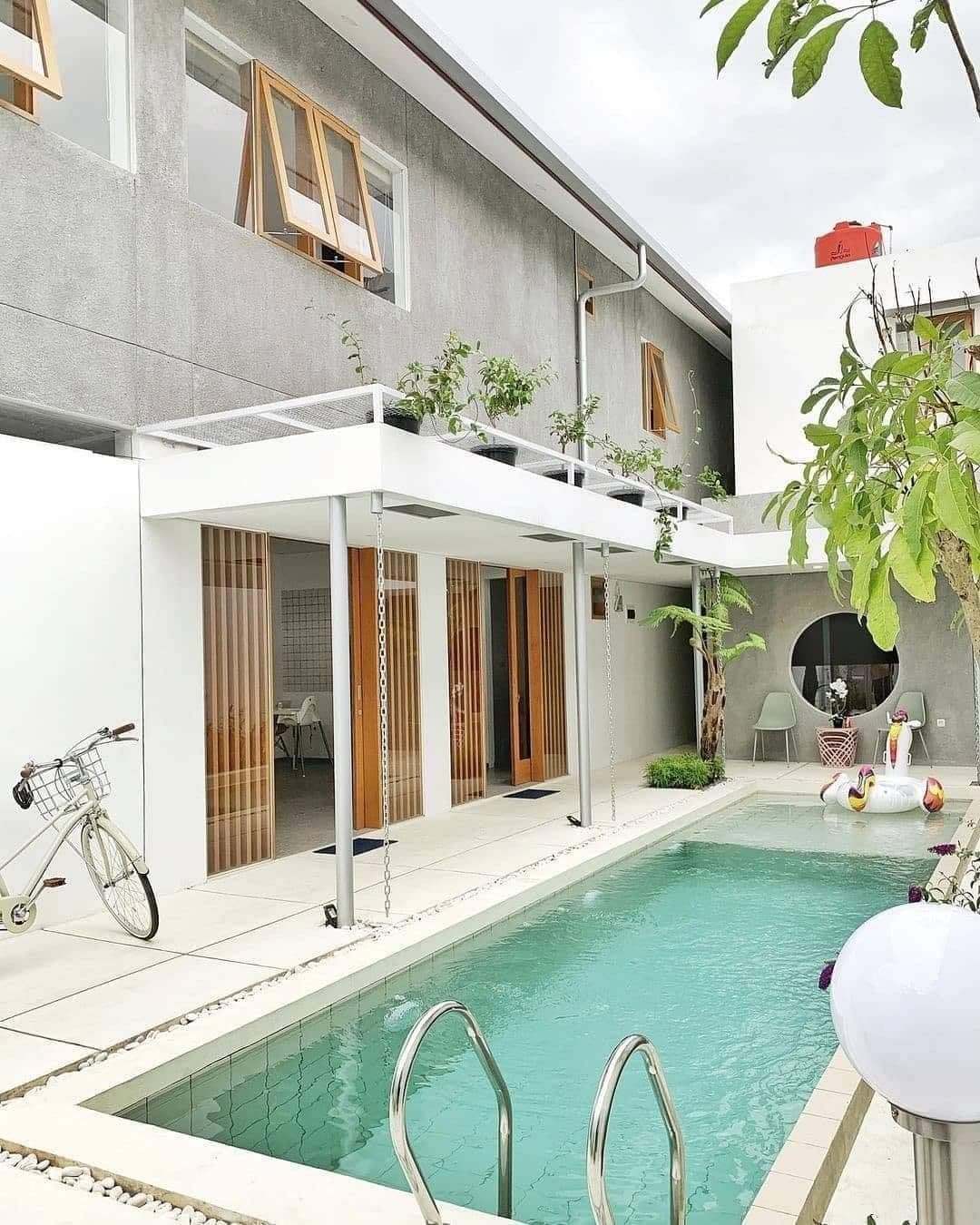
The renovation project, therefore, adopted the concept of minimalism juxtaposed against modernity.
The primary facade of the two-story house features a recessed ground floor, where a glass screen encases some plants and a gable-roofed cantilevered first floor with exposed concrete.
Interior Area:
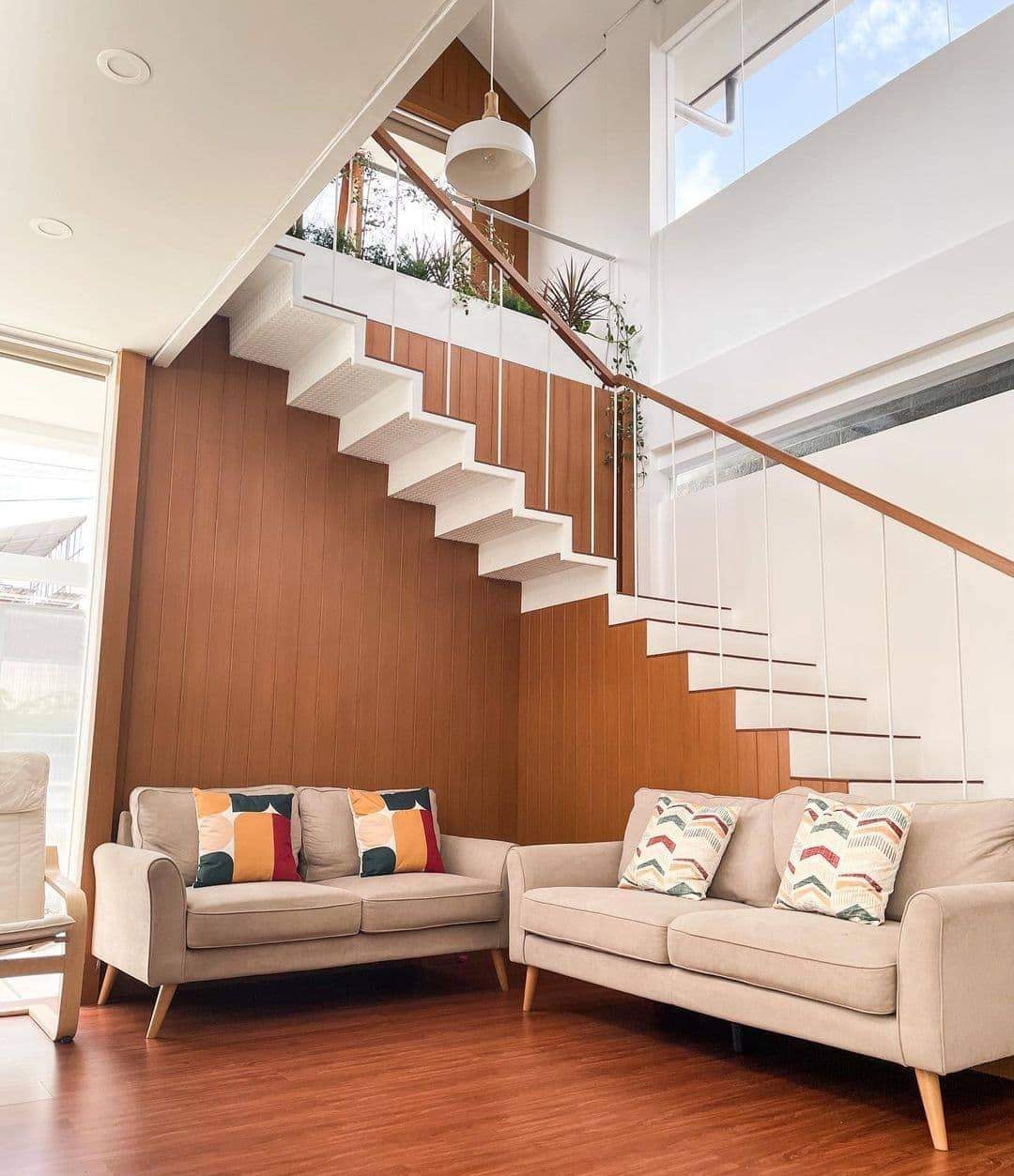
A landscaped front yard leads up to the house. The double-height living room has a warm, reddish-brown, and pure white color palette with synthetic wooden furniture, flooring, and wall cladding.
In a way, it looks as though these elements flow into each other like a bubbling river.
The double height of the room facilitates cross-ventilation, and the large volume keeps the space cool throughout the day, which is an important factor considering Indonesia’s tropical climate.
A staircase that’s been painted white underneath winds around the living room, offering the perfect contrast to the brown wooden cladding.
The thin white balustrades of the staircase make it seem like the handrail is floating. The space is illuminated with a full-length window above the lintel level. The whole space exudes a warm, cozy, and ethereal aura.
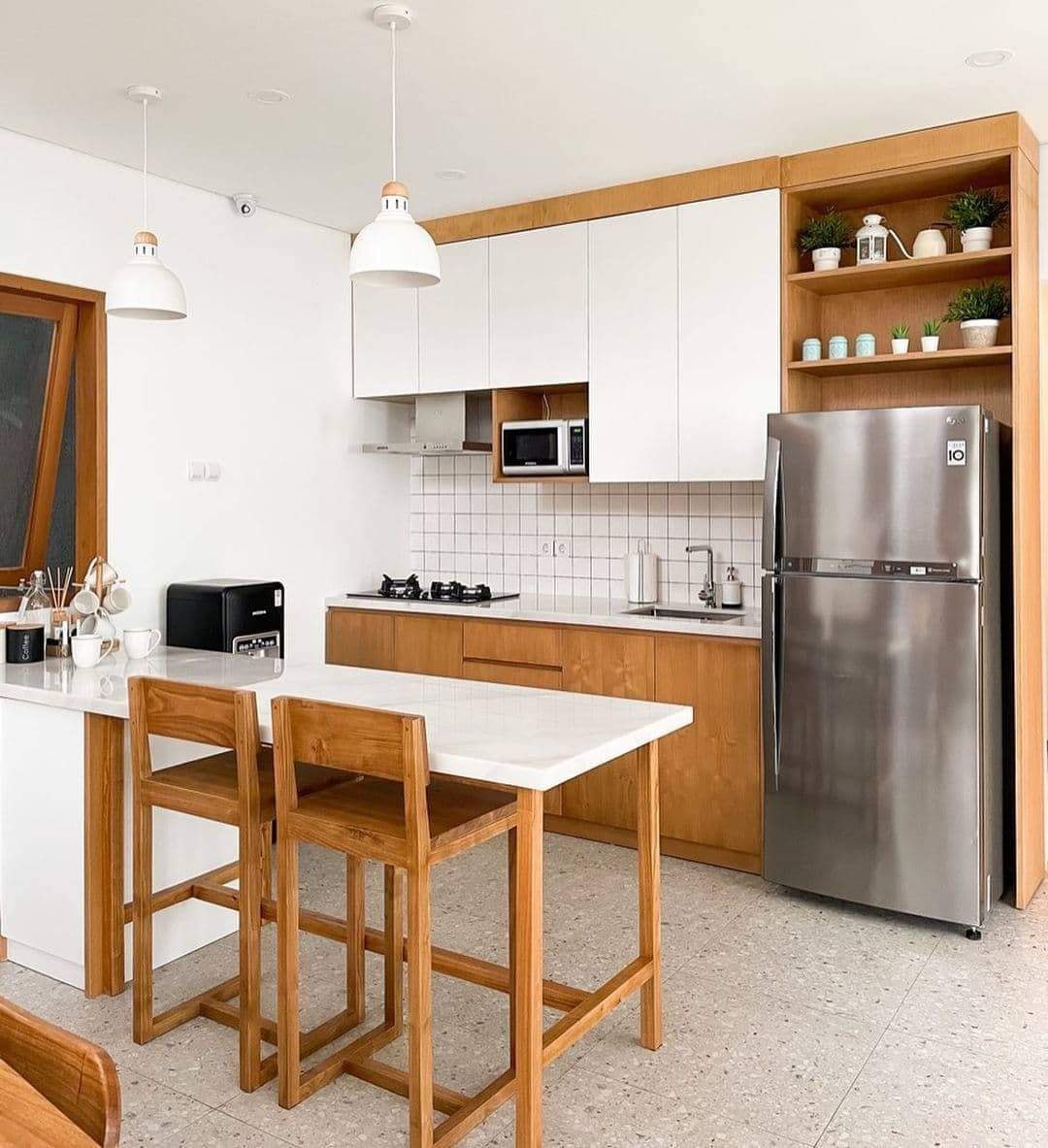
The kitchen has less wooden decor, with white overhead cabinets, walls, and a white marble breakfast island that serves as the dining area.
However, it has been peppered with wooden elements to complement the white like the supporting members of the breakfast island, window frames, and lower cabinets.
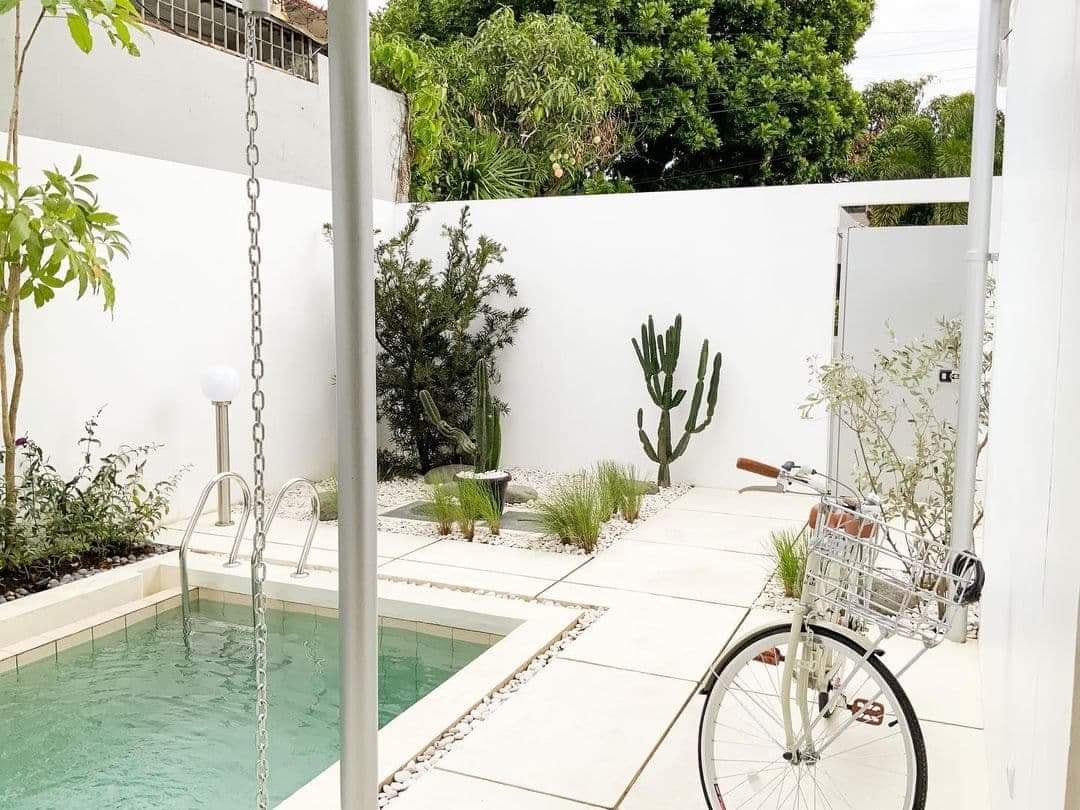
Though the house is built on a site that is narrow on the street-facing side, there was enough space to incorporate a pool for relaxing during the weekends or having fun-filled family gatherings.
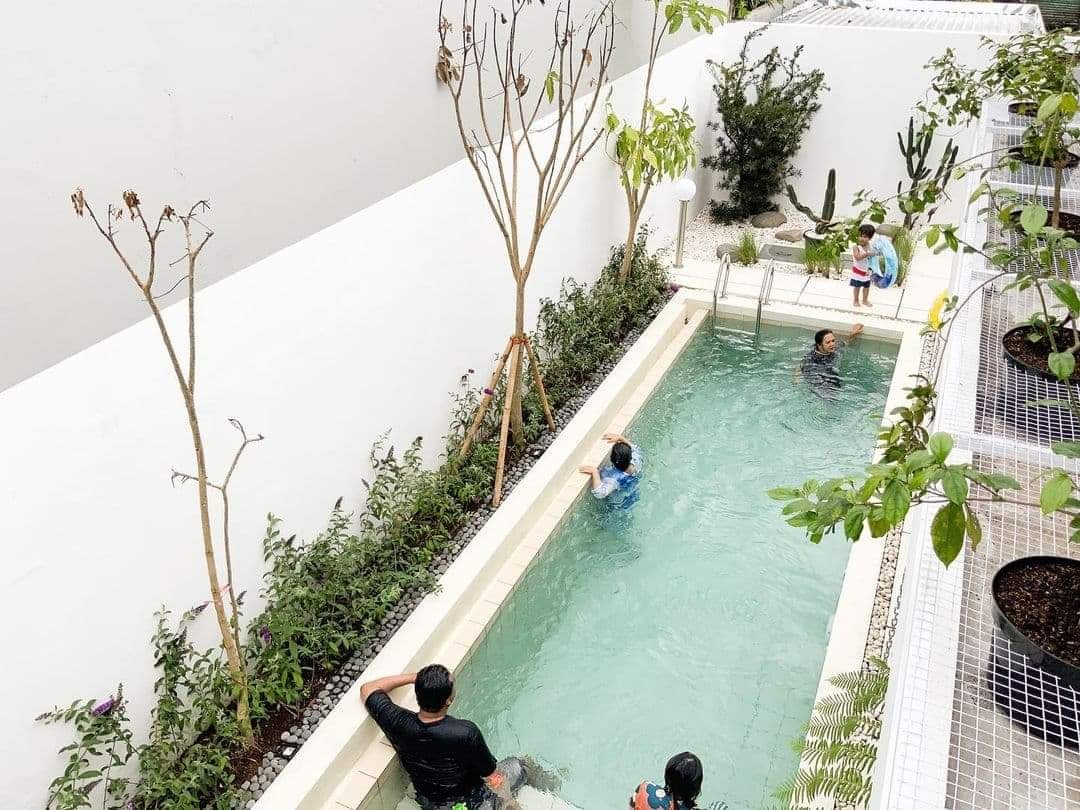
The large, rectangular poolside has been designed in a minimal, Mediterranean style. A white color palette complemented by lush greenery at the periphery along with a rock garden complete the space without making it look too ostentatious.
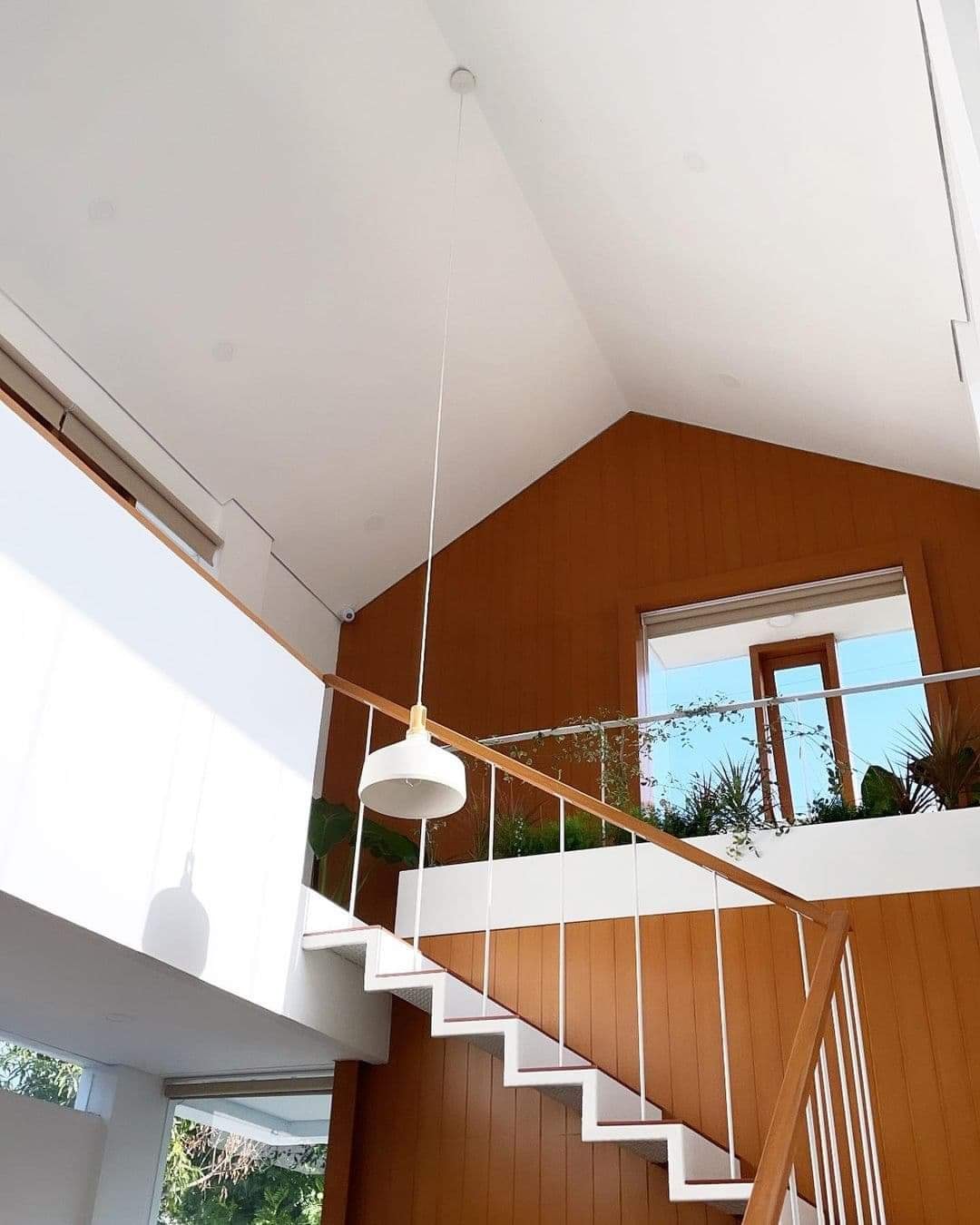
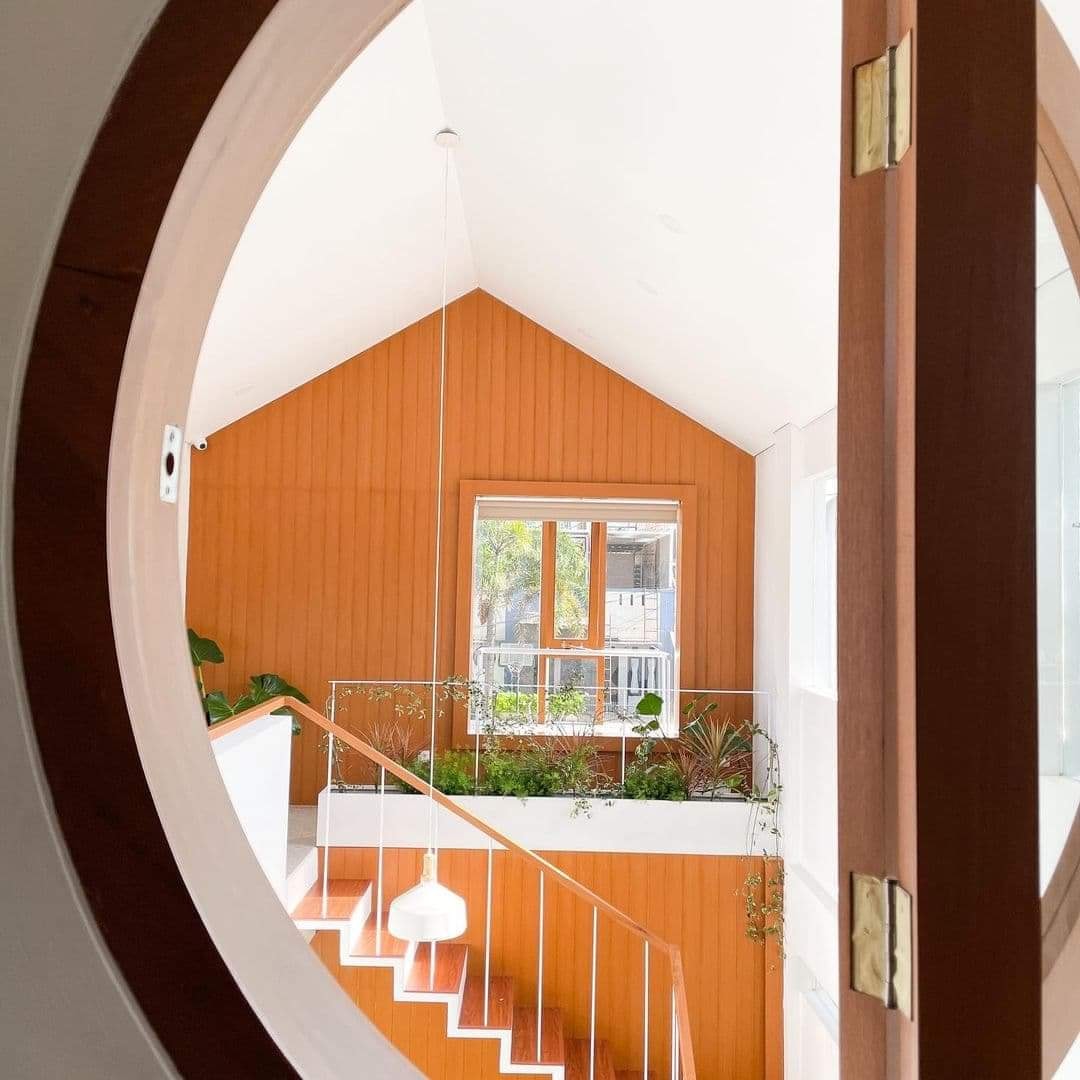
The staircase leads up to the first floor and opens into a hallway that serves as the transition area before one heads off into the bedrooms.
The stairwell is lined with potted plants that only enhance the reddish-brown exposed wooden cladding of the walls and flooring.
A circular aperture is placed in line with the opening to the terrace, offering visual connectivity between the interior spaces of the house, and at the same time, filling the spaces on the ground floor with ample natural light and fresh air.
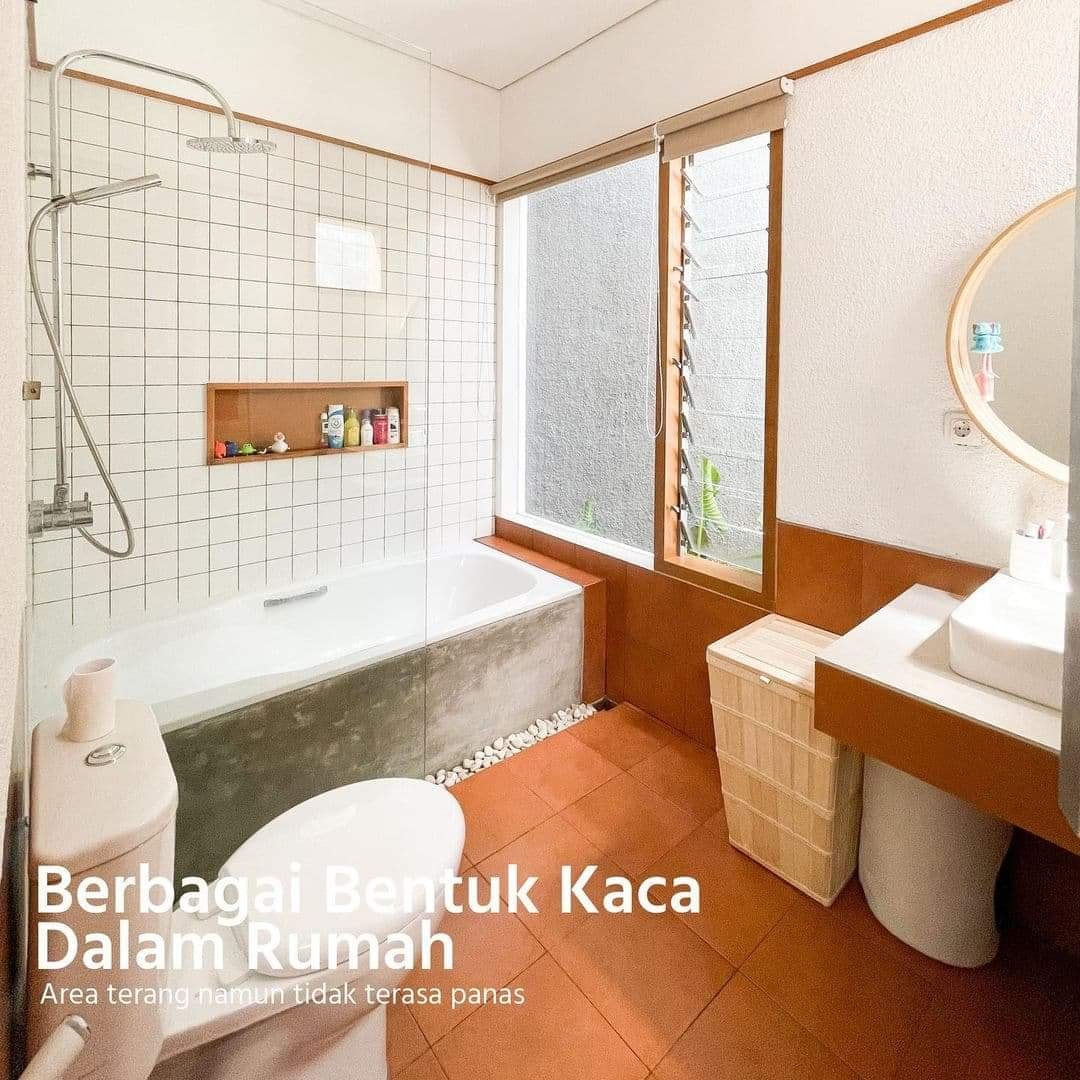
The bathrooms also follow the theme of the house, with brown anti-slip tiles, and white fixtures. The master bathroom has a small indoor garden right in front of the bathtub so that the residents can enjoy a comforting view while taking a bath.
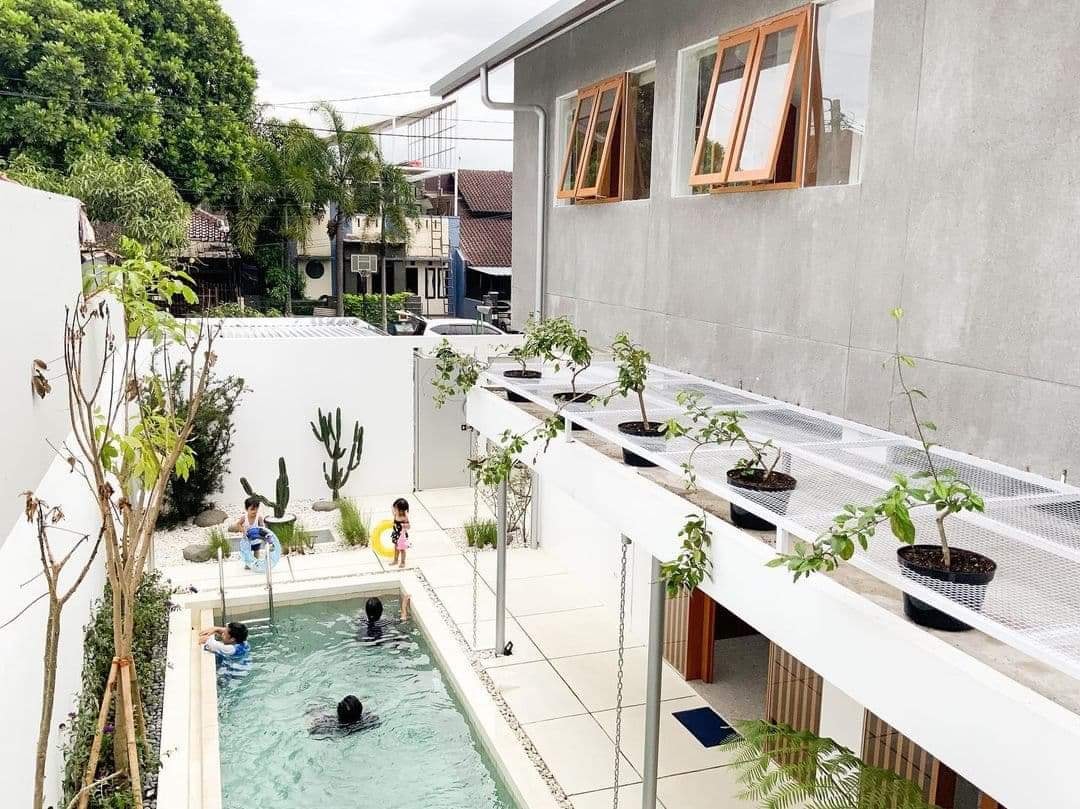
The house is simple, yet has its own unique identity and warmth to it, due to carefully chosen design elements that perfectly complement one another.
All images are taken from Luwist unless otherwise stated.
Interested for more amazing house designs? Check out our collection of house design articles now.



