Located in an affluent neighbourhood of Kuala Lumpur, the Tessera House by Fabian Tan Architect is a meticulously planned bungalow that exemplifies modern design and thoughtful architecture. With a built-up area of 6,000 sqft on a 12,000 sqft plot, this double-story house stands out as a singular rectangular block, offering spacious living that emphasises the activation of every inch of the property. The design successfully integrates indoor and outdoor spaces, reflecting the client’s desire to utilise all available areas.
Project: Tessera House
Designed by: Fabian Tan Architect

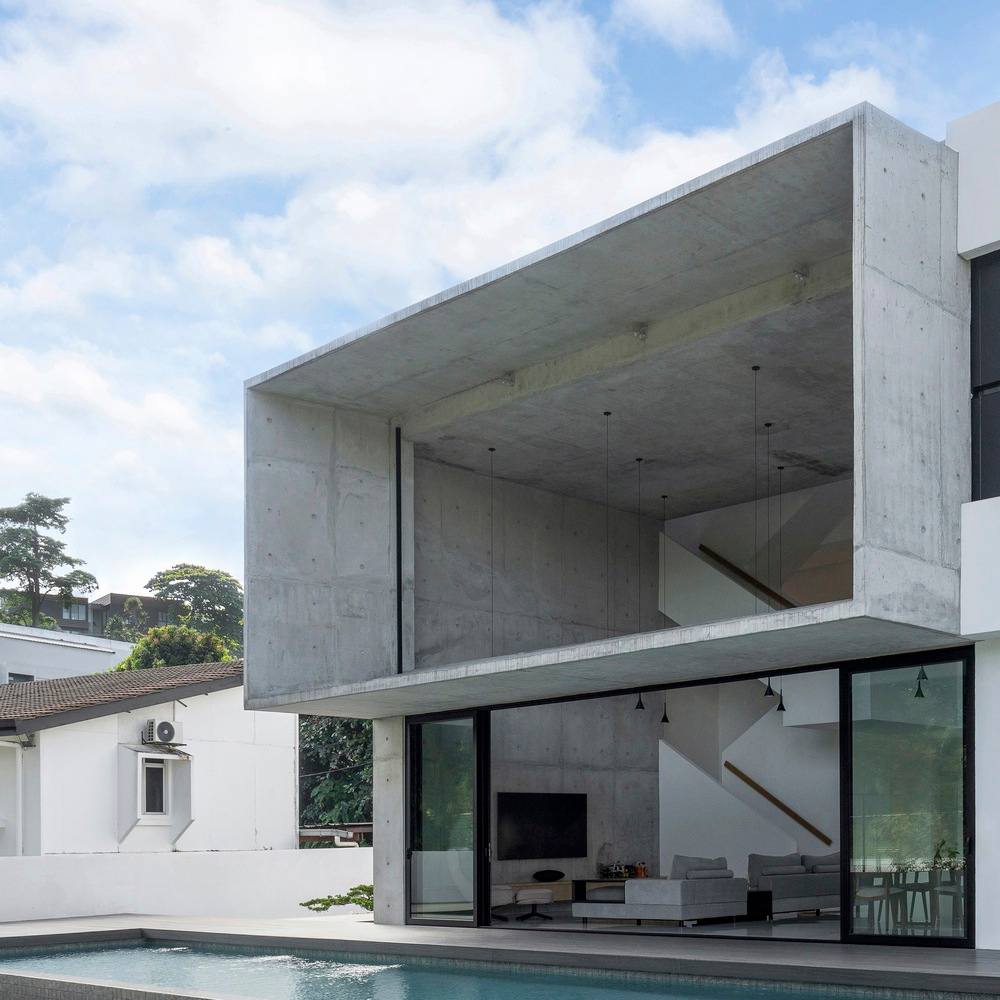

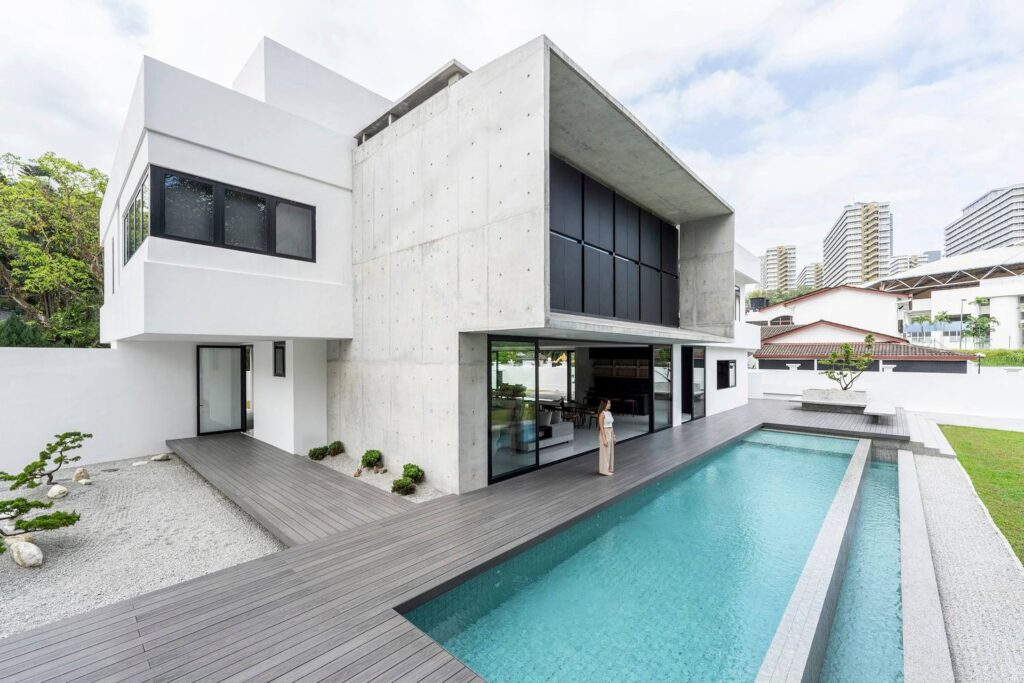
Elevating Indoor Elegance: The Impact of Double-Volume Living Areas
As you enter Tessera House, you are welcomed into a double-volume living area that faces a swimming pool and a garden with a mature rambutan tree. A remarkable 10-meter-long, 4-meter-high black-paneled sliding window further enhances this seamless connection to nature.
When closed, this window creates a cosy, dark ambiance, and when open, it provides an unimpeded view of the garden, extending the living space and framing nature as the focal point. There are also elevated deck spaces along the sides of the house that help emphasise selected architectural functions.
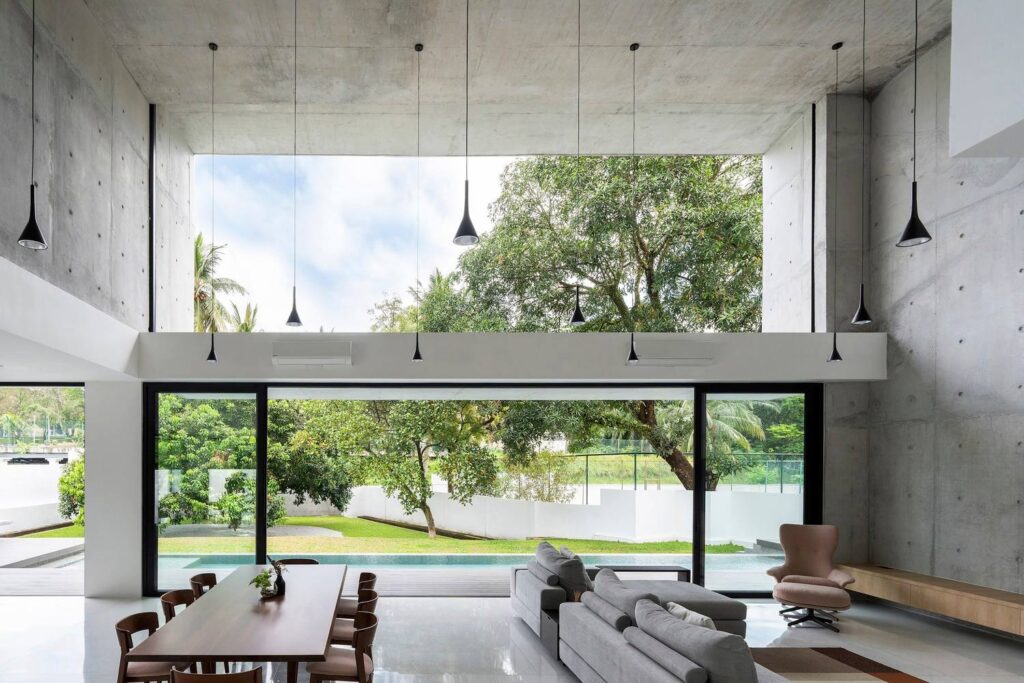
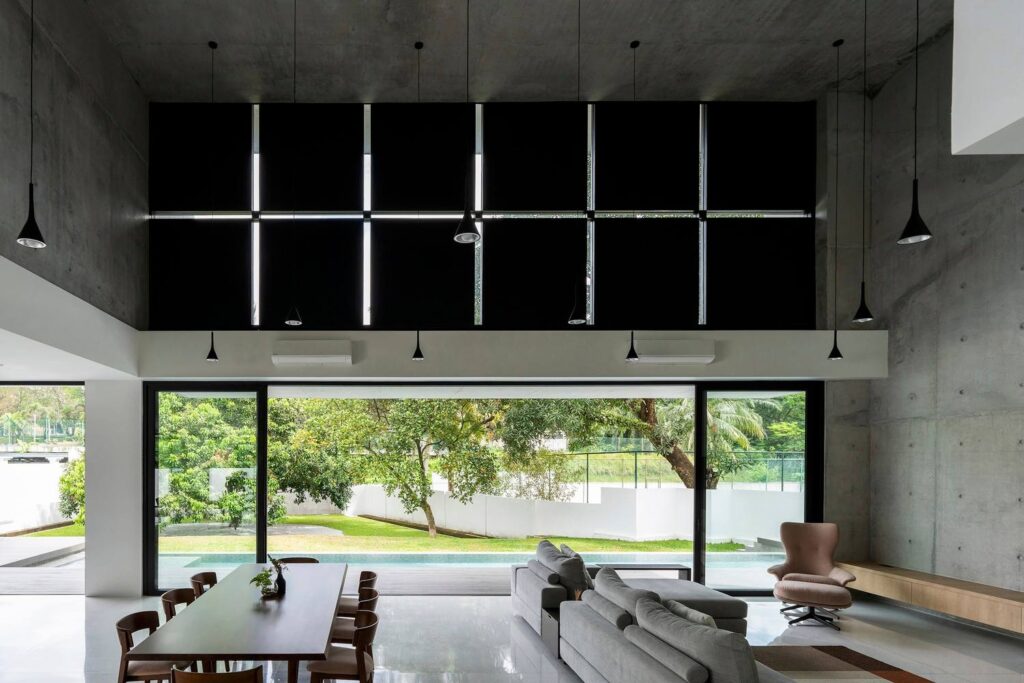
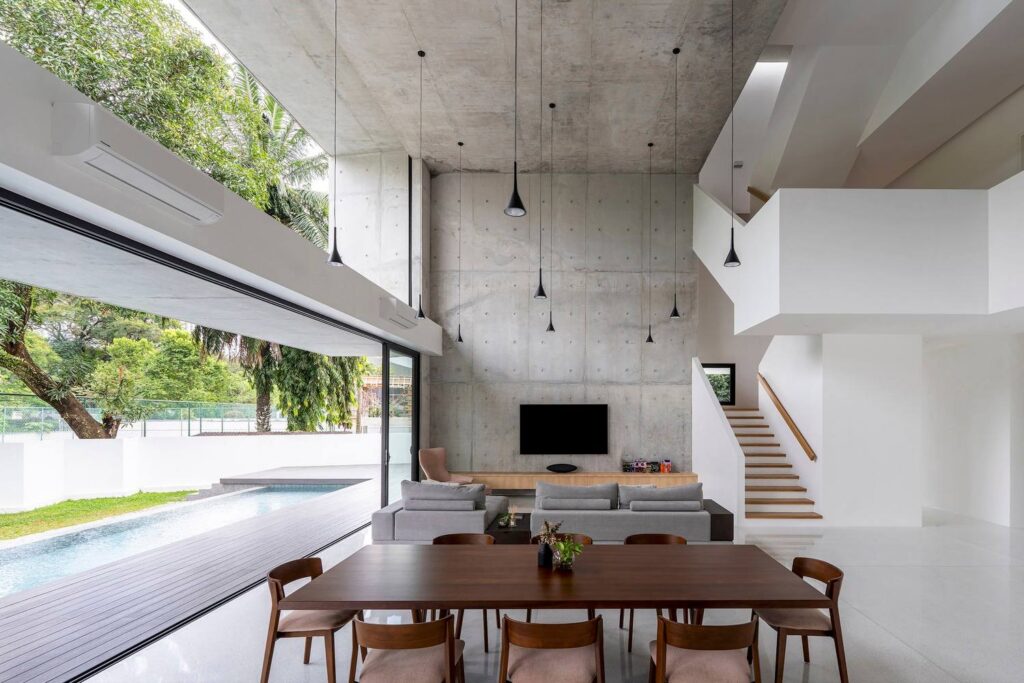
The first floor of Tessera House, accessible via an open staircase beside the living area, houses the bedrooms and an open study area. The study includes a daybed overlooking the side garden, offering a tranquil space for work or relaxation. The design ensures that every space is functional while maintaining a connection to the natural surroundings, enhancing the overall living experience.
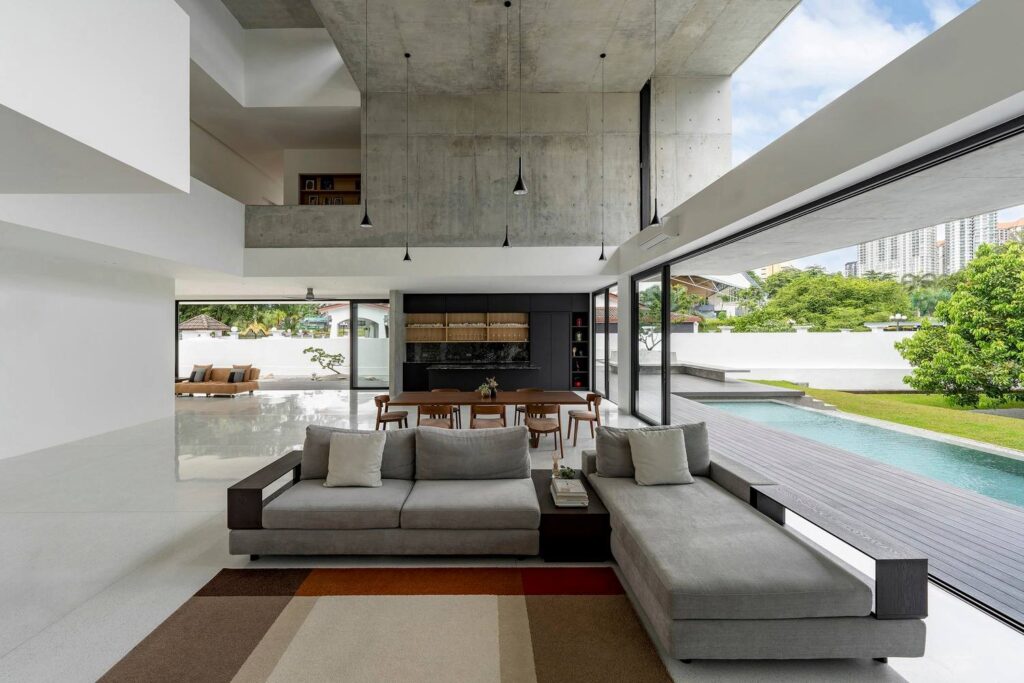
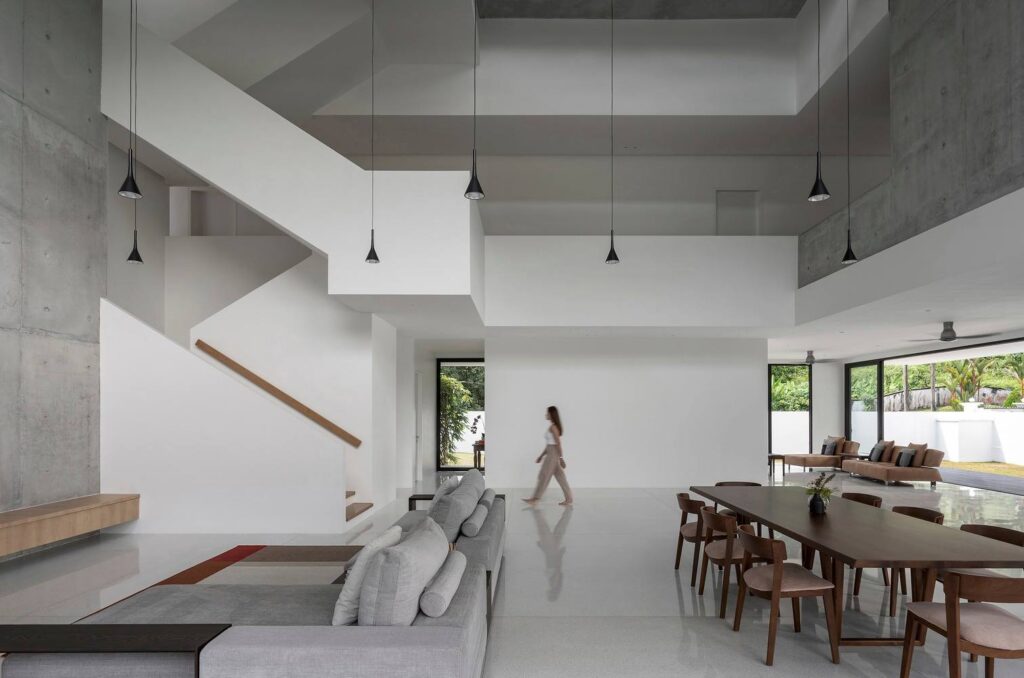
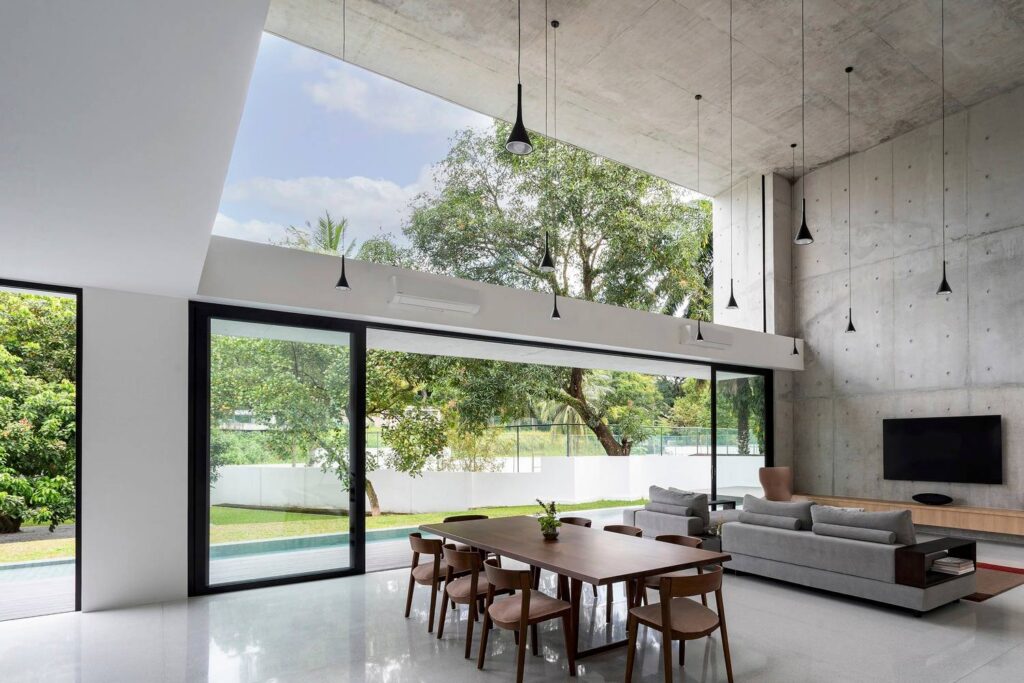
Thoughtful Design Meets Practicality: How Functionality Enhances Every Space
The architectural brilliance of Tessera House culminates in the rooftop deck, an activated space designed for entertainment and relaxation. This elevated deck offers panoramic views of the surrounding neighbourhood, making it a perfect spot for social gatherings or quiet evenings enjoying the peaceful atmosphere.
The rooftop deck exemplifies the house’s emphasis on utilising every inch of space to create a luxurious and functional living environment. Although much of the home has stark concrete finishing, it is balanced out by the soft neutral colours of the furnishing and the wooden elements seen in various areas. The flow of natural light and air also lends an air of vitality and brightness to warm up the cold concrete finish.
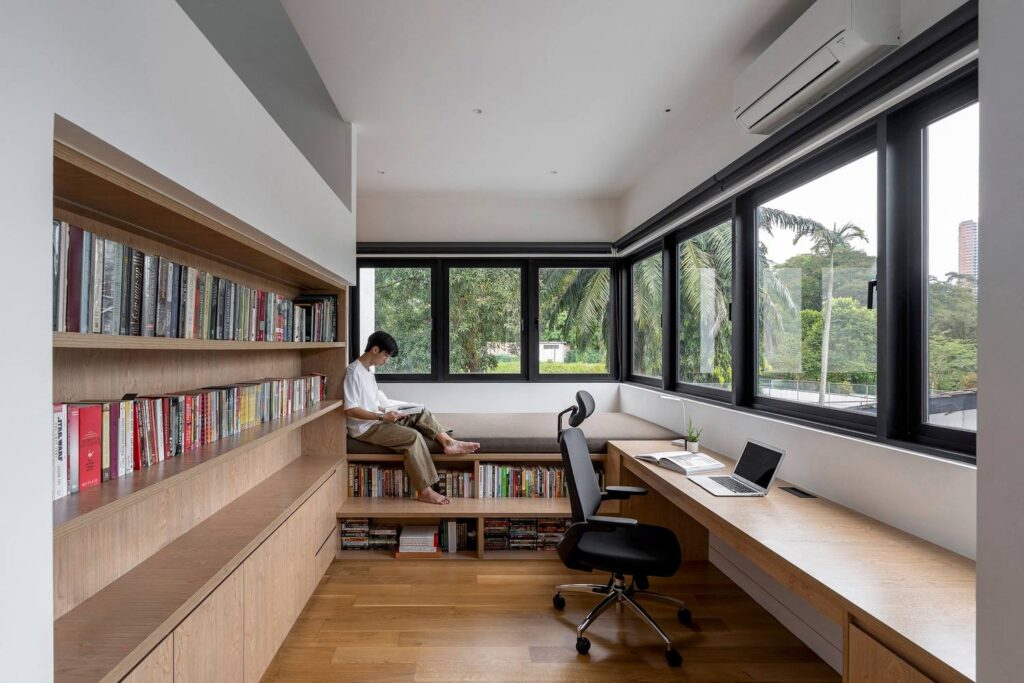
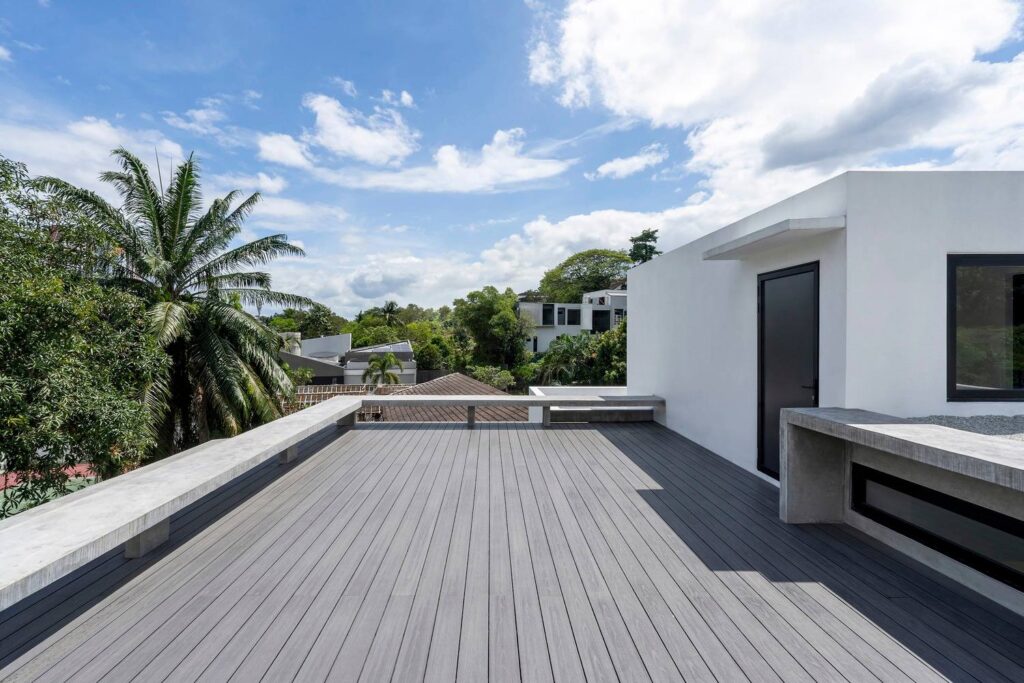
Tessera House by Fabian Tan Architect is more than just a home; it’s a harmonious blend of modern design, natural elements, and practical functionality. With its innovative use of space and seamless integration of indoor and outdoor living, this Kuala Lumpur bungalow offers a perfect balance of luxury and tranquility, setting a new standard for contemporary residential architecture.
For more captivating Malaysian projects, check out our latest Architecture and Interior Design collection.



