Local districts in the densely populous capital city of Hanoi, are often characterised by an informal arrangement of narrow houses on compact plots, that are interconnected via narrow streets.
Currently, the city is characterised by cultural traditionalism, lack of public spaces, and the gradual decline of cultural identity owing to the accelerated pace of economic growth.
Architectural firm ODDO architects designed a contemporary house that would reflect the resident’s roots, and meet the needs of the young family.
Project: TH House
Architect: ODDO Architects
Location: Vietnam
Exterior Area:
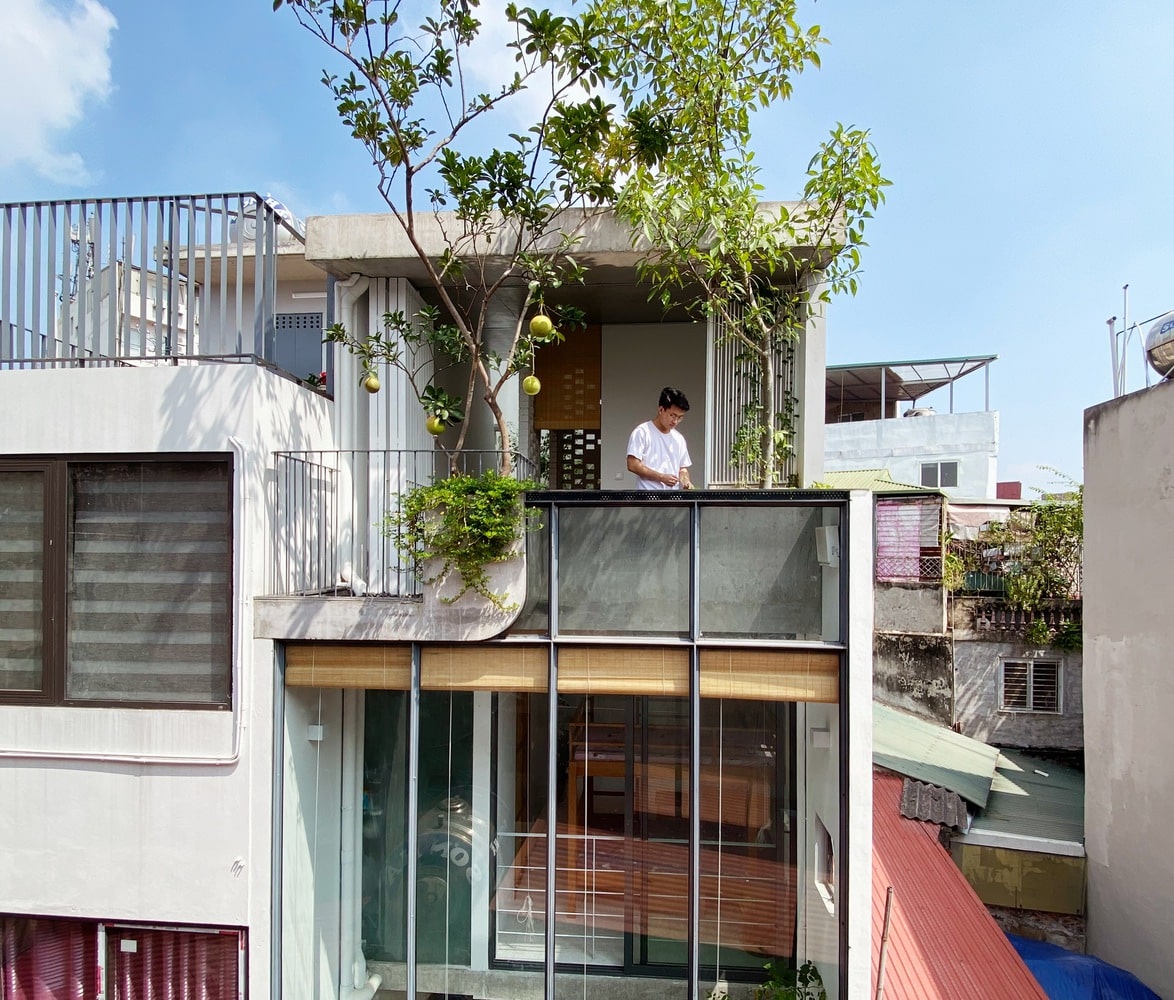
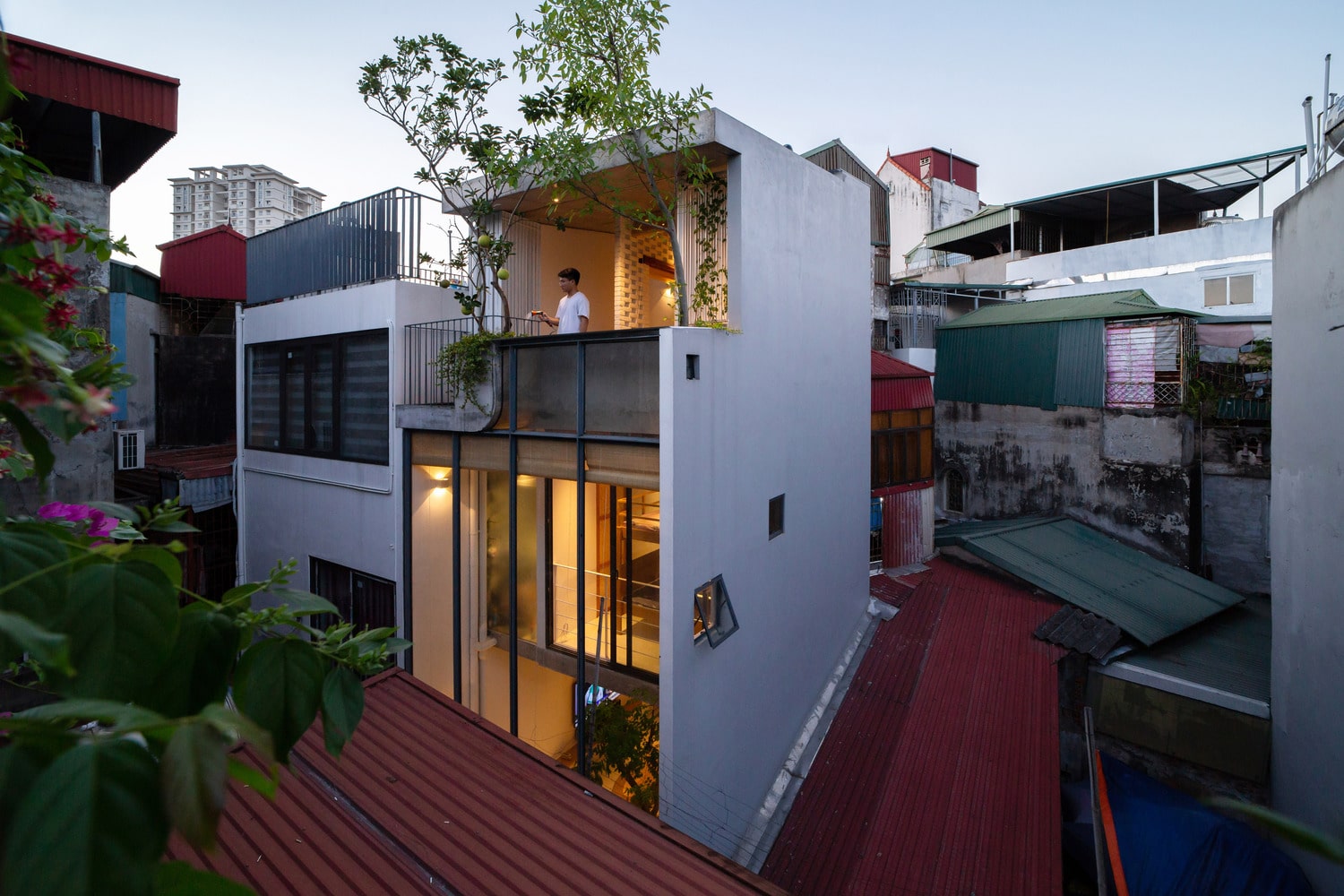
The concept of building a five-story house whose form would follow the narrow 4 meter by 6 meter site was conceived with the intention of maximising natural light and ventilation, incorporating green pockets inside the house, and facilitating spatial interconnection between all floors, to establish visual communication between the floors.
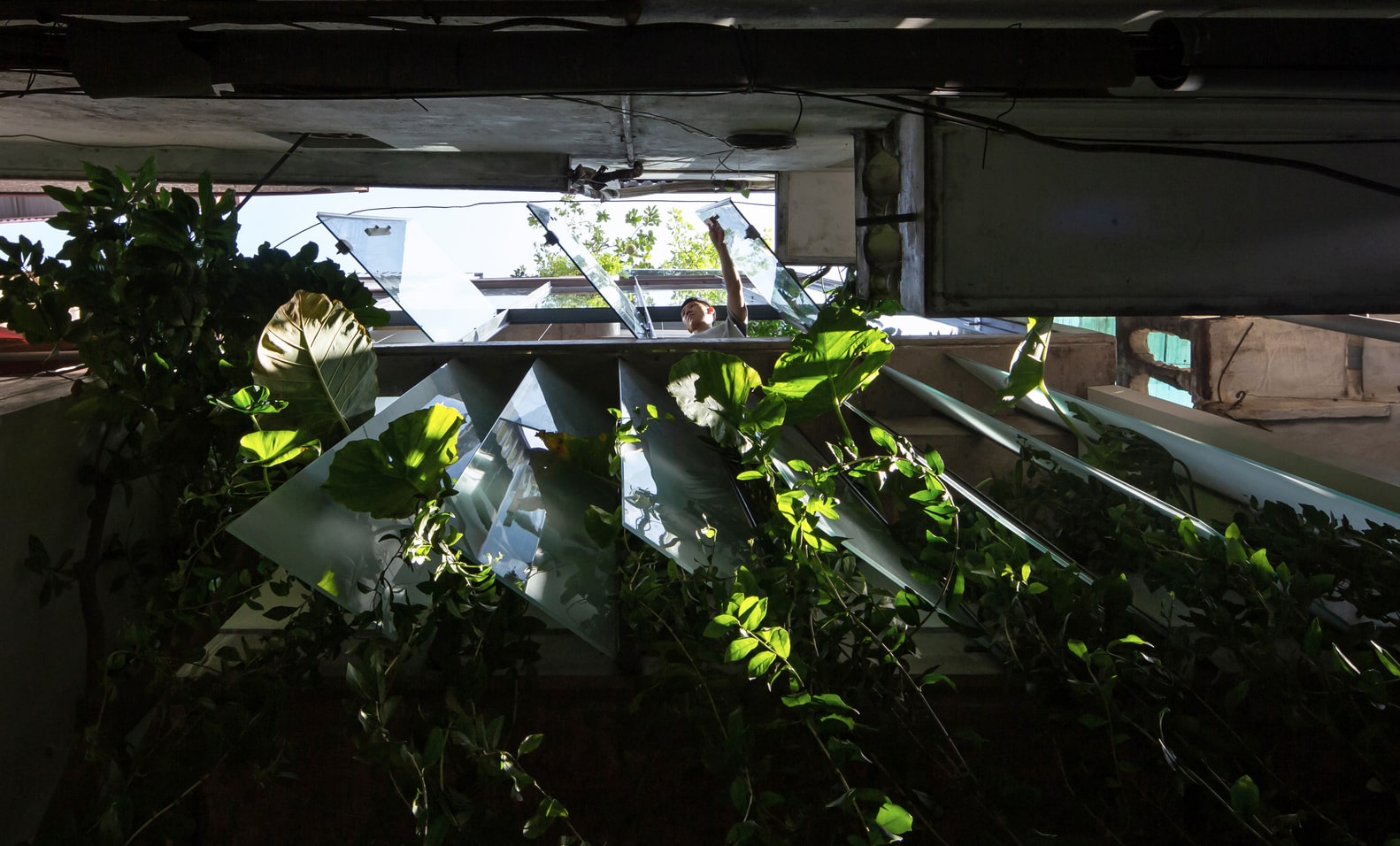
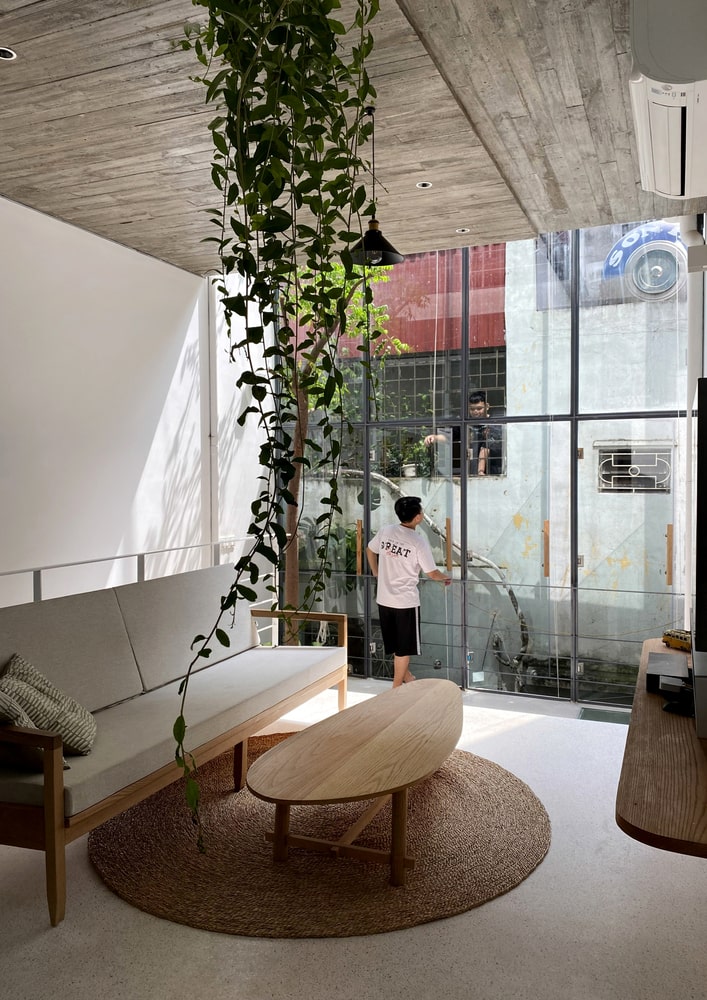
The vertical massing of the home, ensures that all spaces have no dearth of fresh air and cross ventilation – a crucial factor for thermal comfort in Hanoi’s warm and humid climate.
Open living spaces and a glass facade that can be shaded when required for privacy, encourage socialisation and bonding, between both family members and the neighbours.
Interior Area:
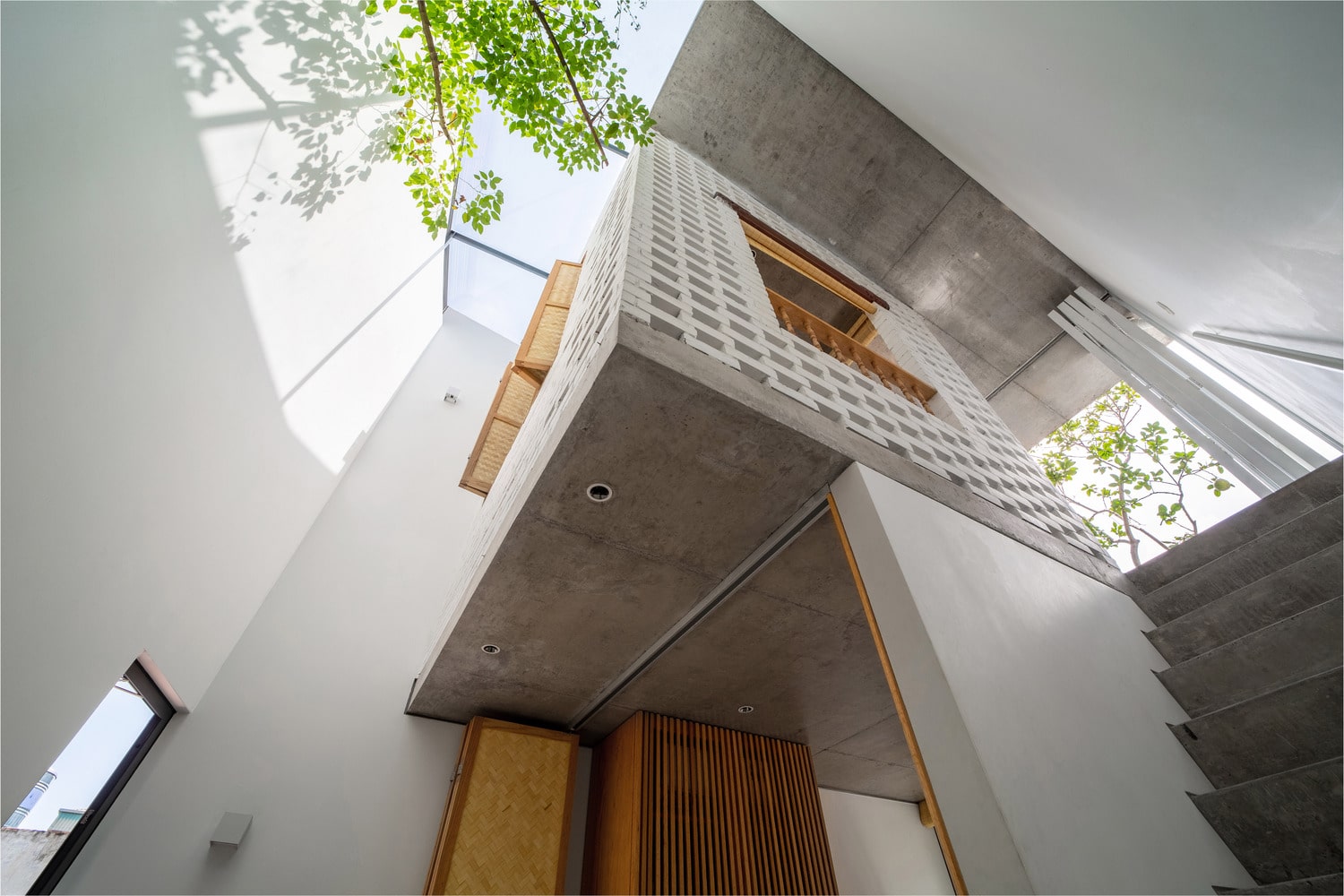
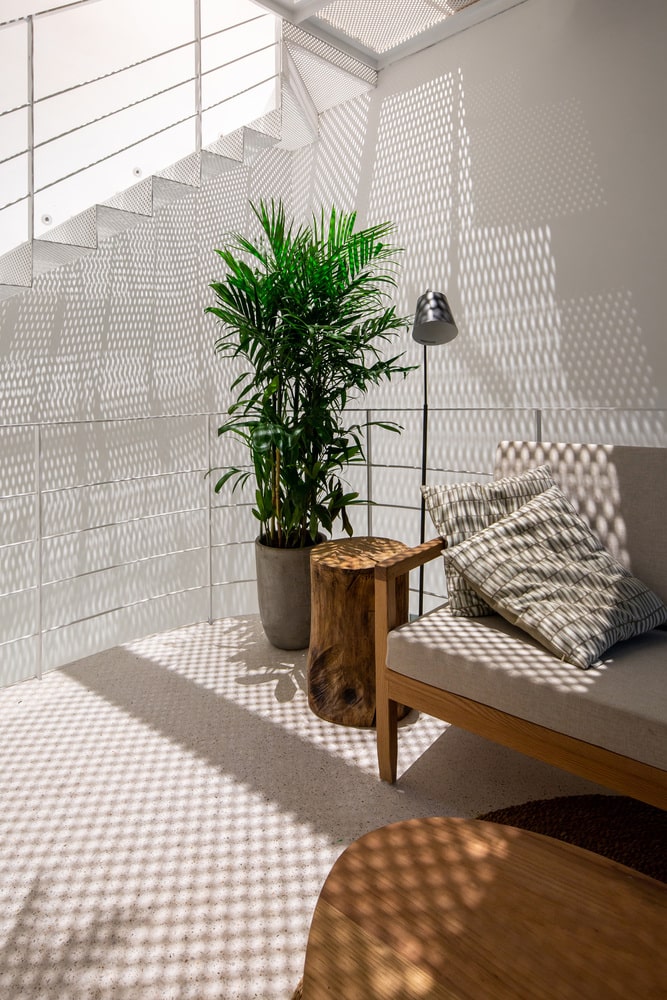
The northern elevation of the TH house was designed as full glass facade, to let diffused natural light into the house. This not only makes the spaces inside feel more warm and inviting, but gives the impression that the house is more spacious and breathable.
Green pockets within the interior spaces and outdoor overhanging gardens improve the microclimate inside the house, while providing a respite from the hustle of the city.
The architects have also experimented with different ceiling heights which helps accentuate the feeling of enlargement as one moves from one space to the other, and also adds an ascent of spatial diversity in the compact home.
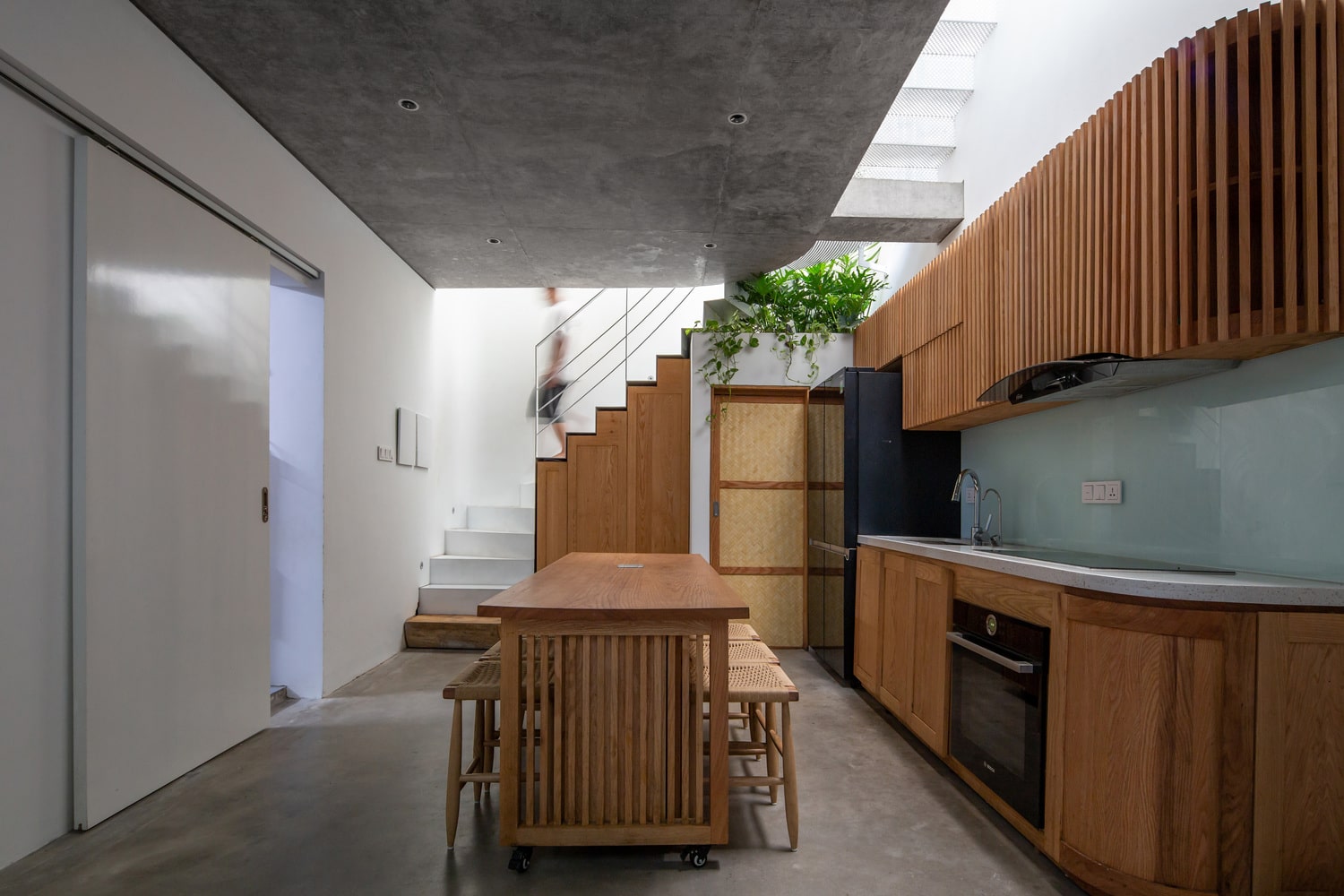
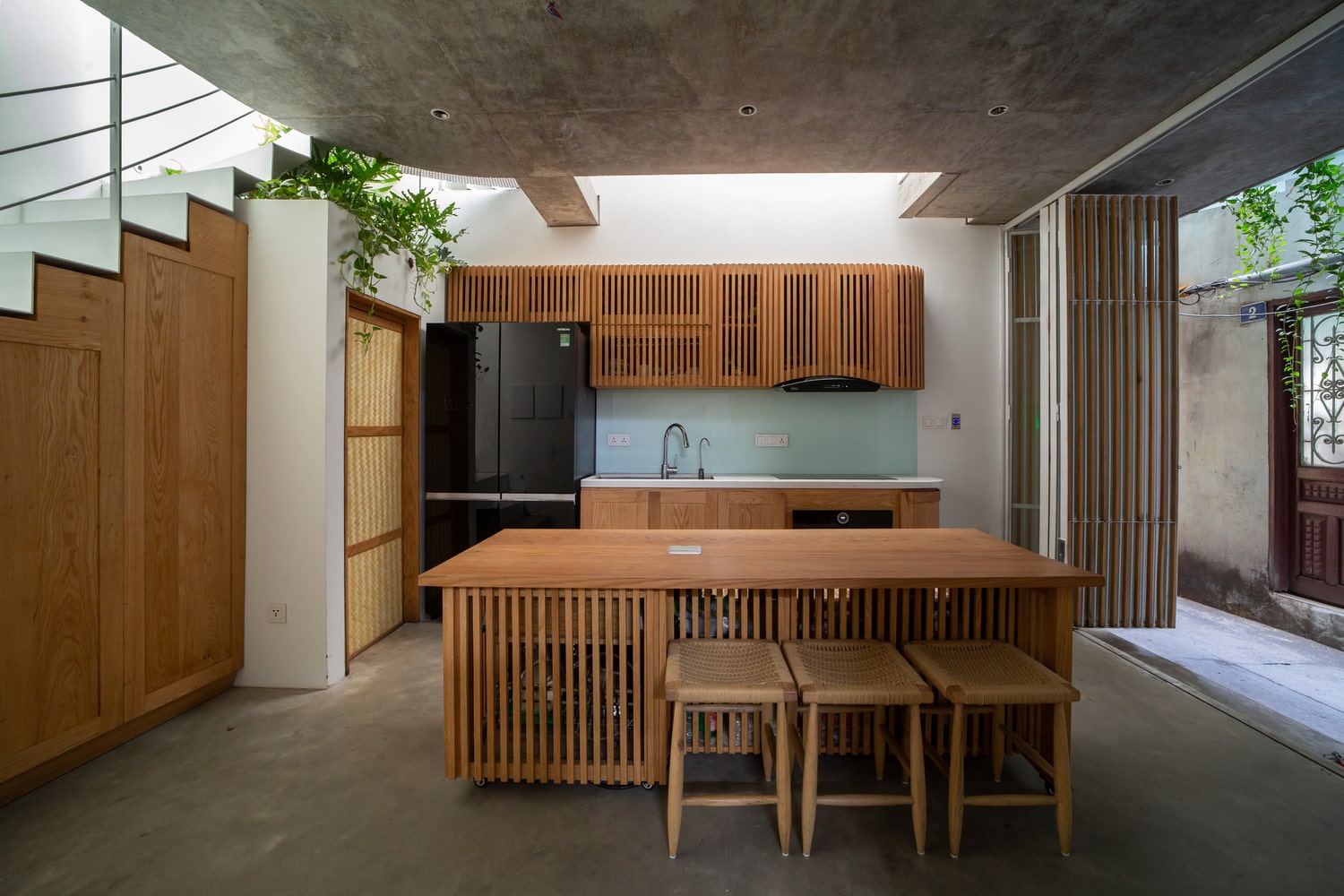
The ground floor comprises the kitchen and dining area, which have been designed in a way that maximum amount of daylight pours in through the skylight, and the gaps of the offset upper floor volumes.
The kitchen serves a dual function of being the main entrance into the home from the public street; a planning feature in accordance with local custom.
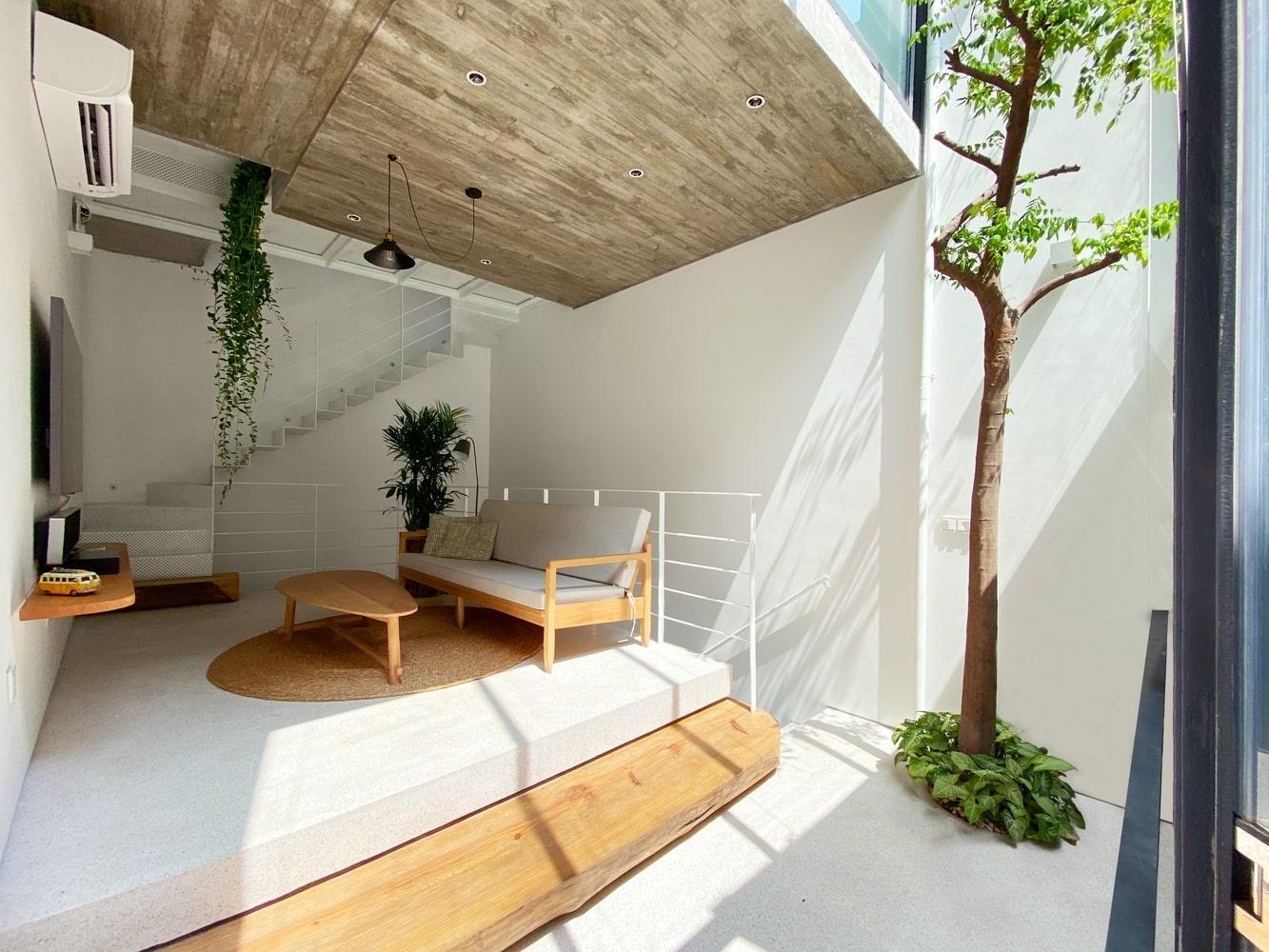
An informal living room, where most of the family’s activities and gatherings take place, is arranged at the core of the house, on the third floor.
The main, formal living area is present between the master suite on the second floor, and the kids’ room on fourth floor.
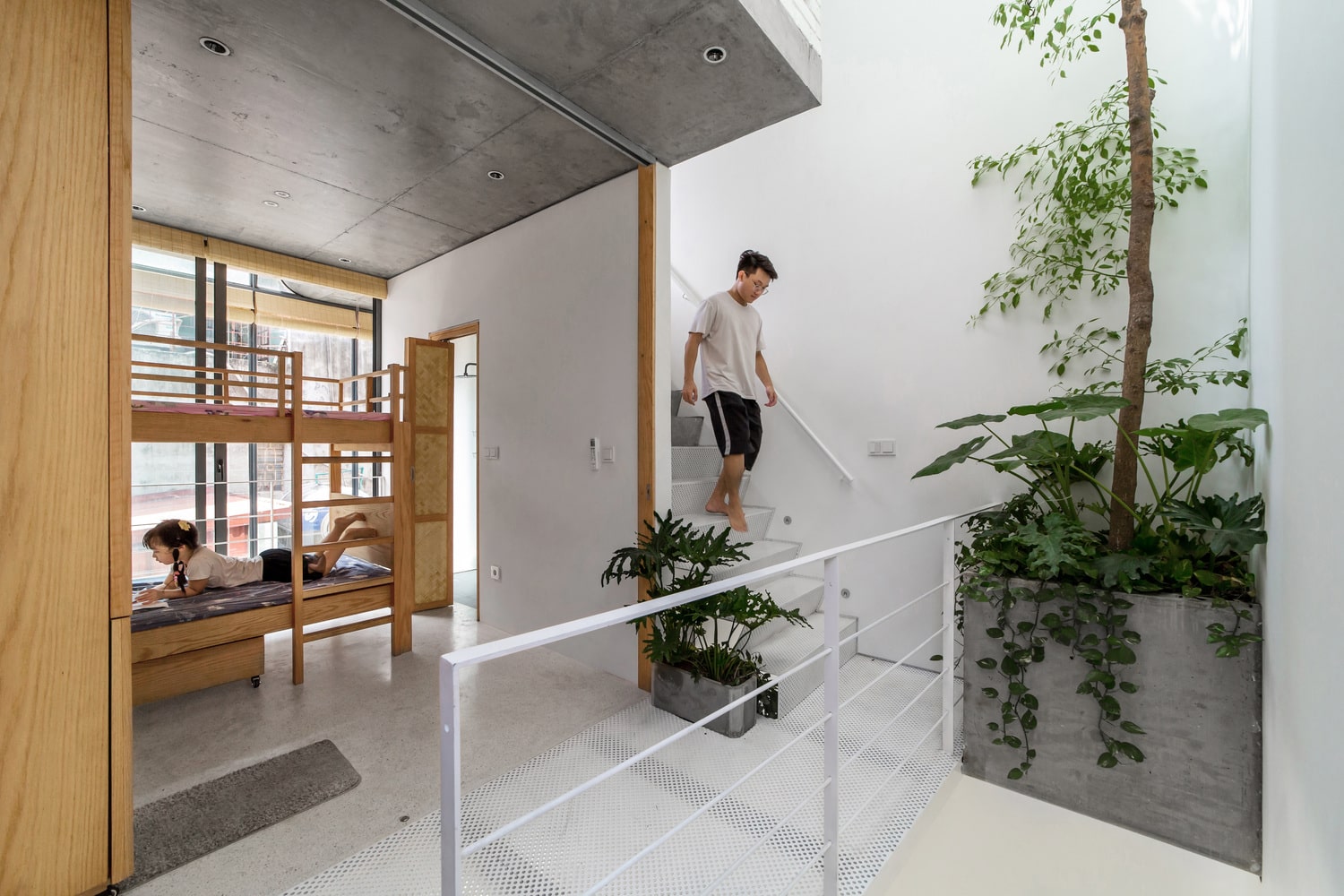
The topmost floor, is reserved for a praying room or family altar, and a small utility area. The space can also be opened up to serve as an extension of the outdoor terrace, and a gorgeous view of the neighbourhood.
A simple colour palette has been chosen for the interiors, with white as the base, grey cement flooring with a matte finish, and wood for the furniture. Bamboo weaves have also been added as design elements, for the doors, and screens.
The house is a gorgeous interplay of tradition and modernity; the best example of making the challenge work in favour of design.
All images are taken from ODDO Architects unless otherwise stated.
Interested for more amazing house designs? Check out our collection of house design articles now.



