Nestled in a suburban neighbourhood, this cottage borrows inspiration from the traditional rural houses of Europe.
Its white and pastel yellow facade exudes a warm, gentle image that perfectly blends in with the context.
Tasteful decorative details like a cobblestone compound wall, native plants, and a winding pathway through a landscaped garden give the house its own unique character.
Concept Design:
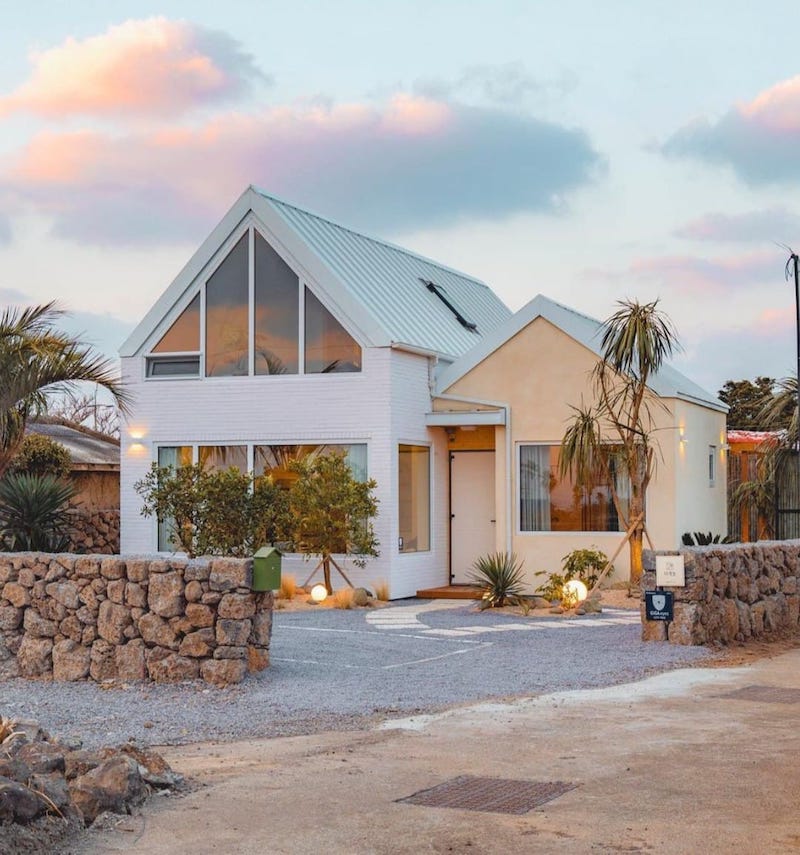
The home draws inspiration from several traditional elements and materials and weaves it with a minimal aesthetic.
Arched doorways are a characteristic feature of this two-story house, along with Venetian plaster in several muted pastel tones like yellow, pink, and white.
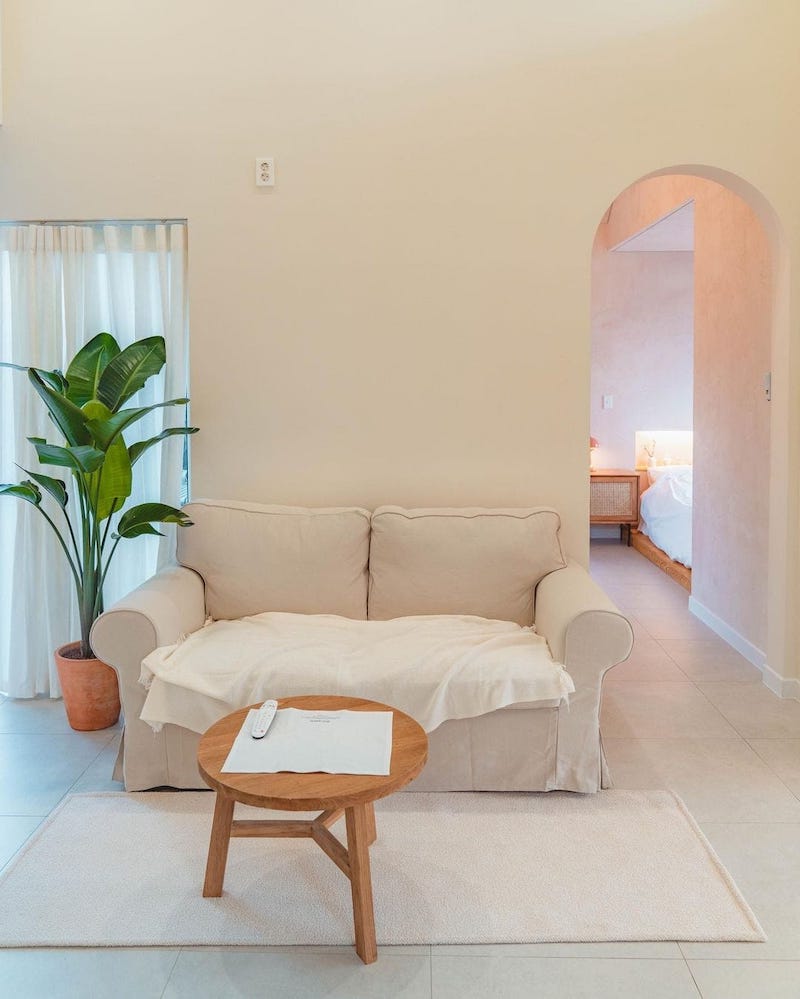
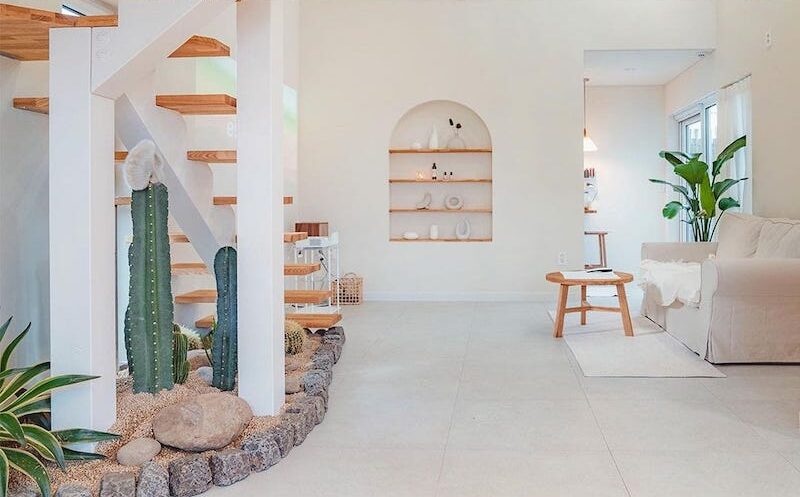
The living room features a comfy white two-seater, an intricately-crafted wooden teapoy, and a soft rug that adds a textural harmony to the space.
Opposite, a stunning indoor dry garden completes the space beneath the open-riser staircase. Rocks, cacti, and white pebbles connect this space to nature.
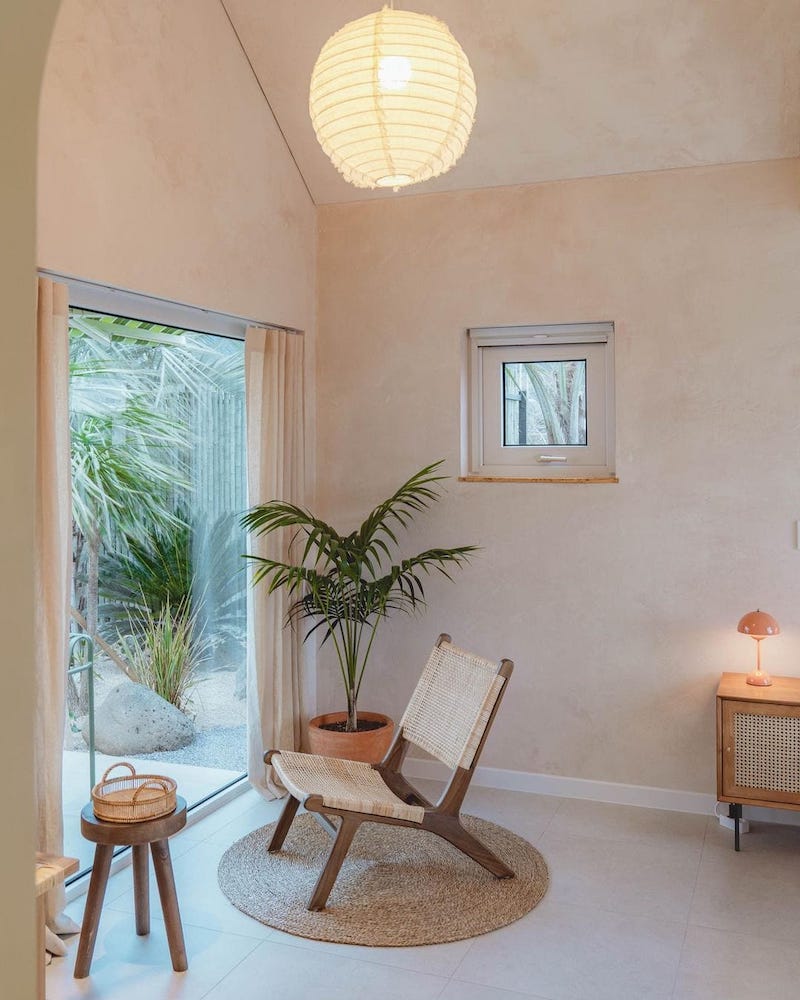
Toward the back of the house is a cozy reading and relaxation nook, where a beautifully-crafted wood and fabric recliner on a jute rug, enhances the old-world ambiance of the home.
Revitalising serene views of the greenery and landscape outside can be enjoyed through the full-height glass window.
A spherical lantern dangles from the ceiling, drenching the space in a comforting warm-yellow glow.
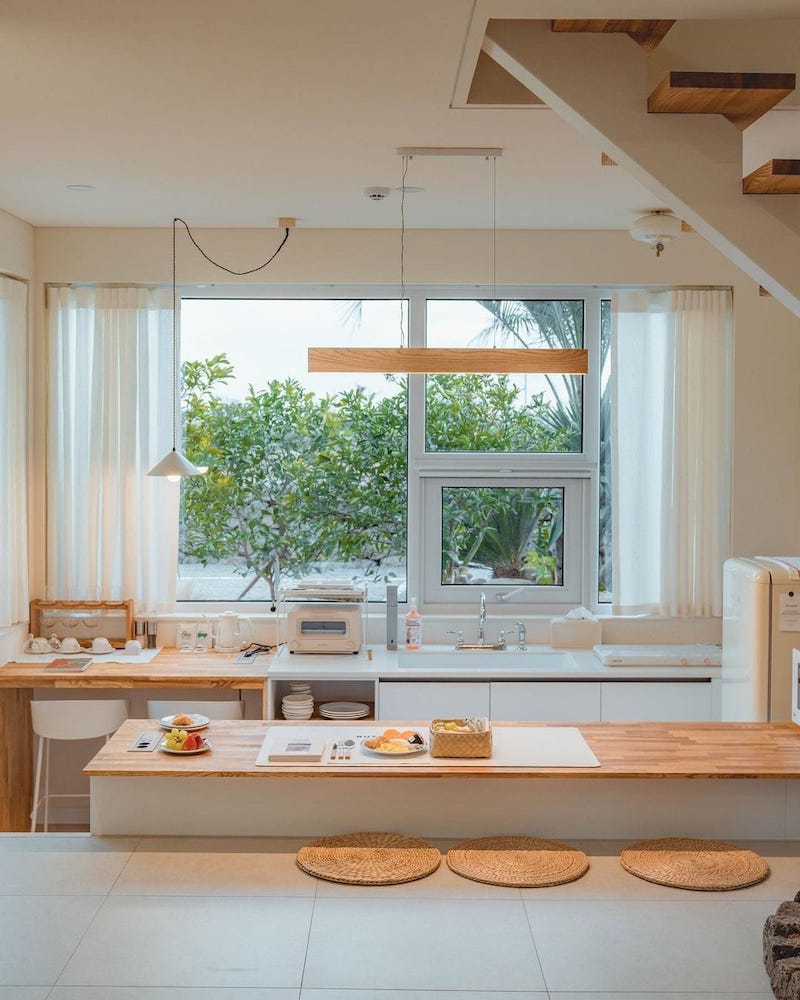
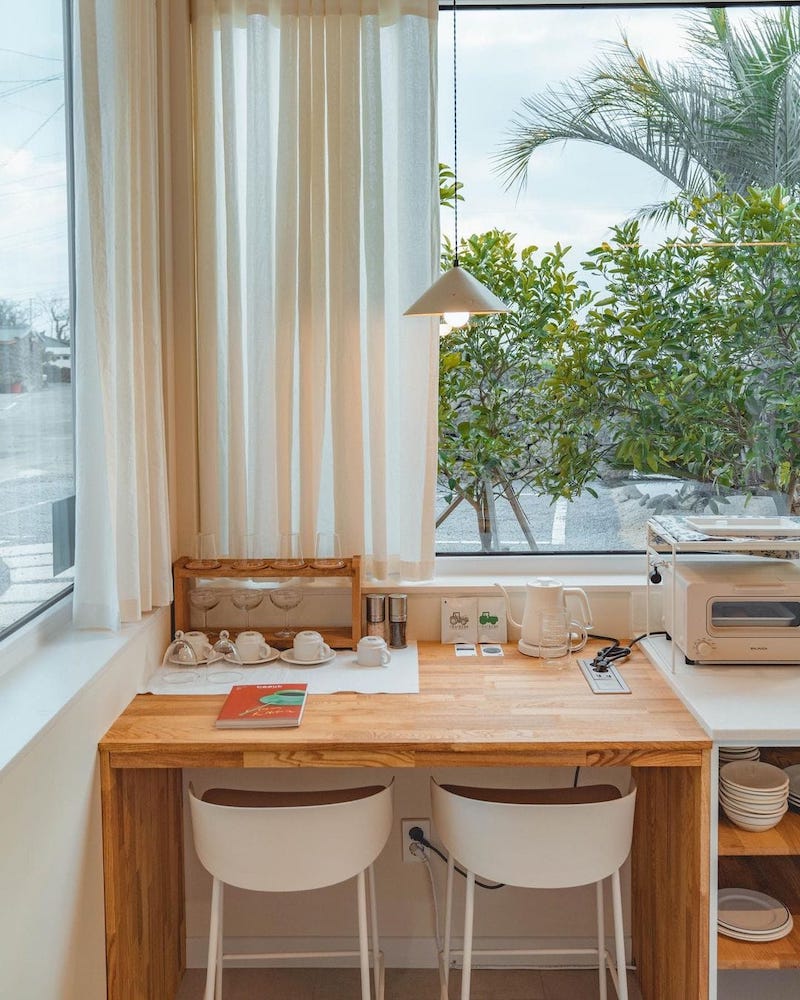
The kitchen and dining area make optimum use of the limited space available. The kitchen has a predominantly minimal aesthetic with soft white tones that are complemented by the rich, exposed grains of locally-sourced wood.
The kitchen island has been designed to function as a dining area for the upper level, where the residents can sit down on circular jute mats, and enjoy a warm, hearty meal. A two-seater dining area in the kitchen corner also functions as a dining area, in a more intimate setting.
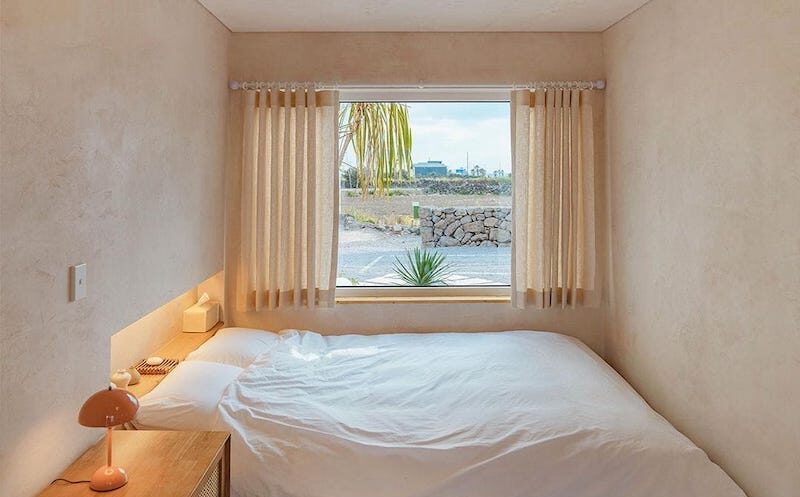
The petite and uber cozy guest bedroom downstairs is a haven that proudly displays the beauty of beige-colored Venetian plaster.
The full-length window offers views of the neighbourhood, while the translucent curtains offer privacy. A narrow niche crafted into the wall is a beautiful architectural detail that keeps user needs in mind.
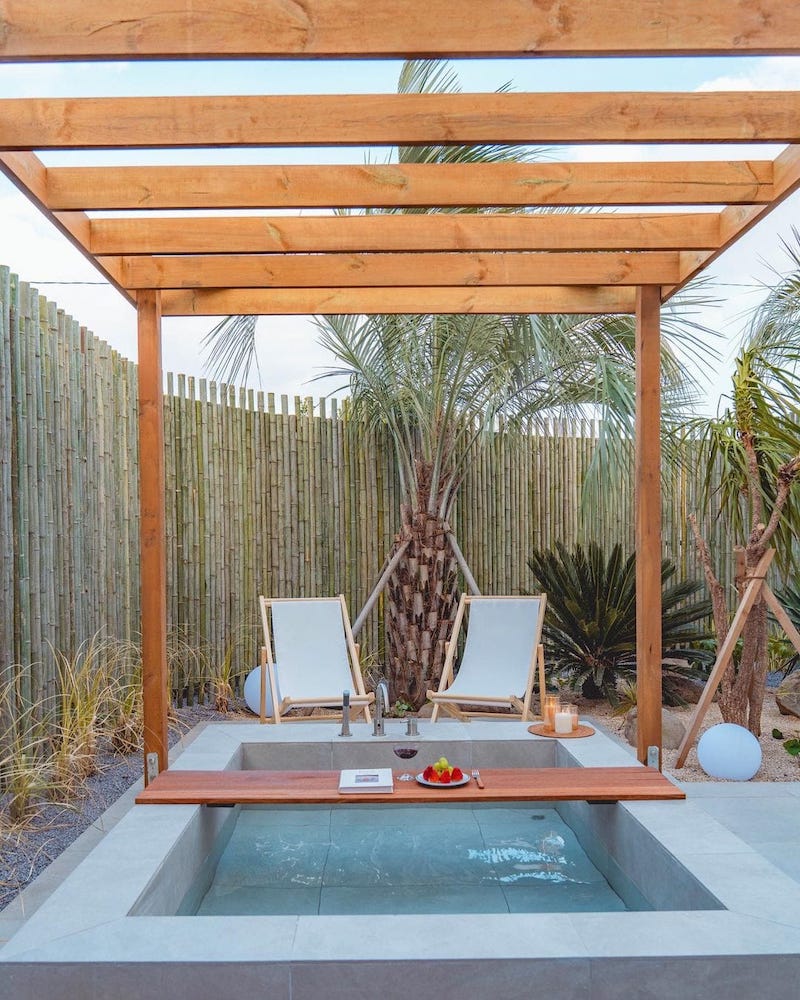
The backyard has been designed as a recreational area for small gatherings.
A series of green and yellow-toned bamboo add a rustic backdrop to the cobblestoned area, whereas a wooden pergola adorned with palm fronds adds a laid-back vibe.
A small pool with a wooden plank for a pool dinner and two white hammock chairs complete the area.
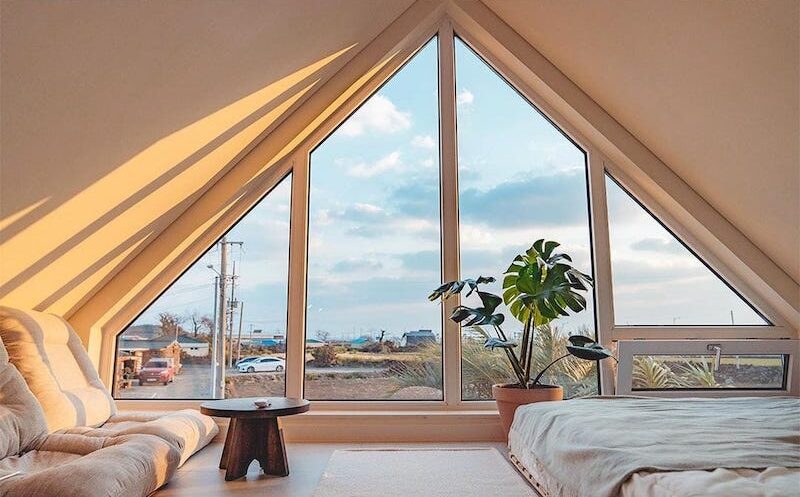
The primary suite comprises the entire first floor and is truly a masterpiece of architectural rendition.
The massive triangular window offers sweeping views of the terrain and is akin to a constantly changing painting.
The platform bed offers a mesmerising view of the canvas of stars at night, whereas, a comfy, reclining floor sofa presents the perfect opportunity to enjoy the sunrise.
With locally-sourced materials and a concept of sustainability ingrained in every aspect of design, this cottage is the perfect retreat from the cramped spaces of urban con
All images are taken from Home and Garden Lover unless otherwise stated.
Interested for more amazing house designs? Check out our collection of house design articles now.



