Surrounded by greenery, this house in Poland follows the concept of contemporary minimalism.
Right from its exteriors, it follows a color palette of cool grey, coupled with white – a monochromatic scheme that perfectly complements the greenery around the house.
Exterior Area:
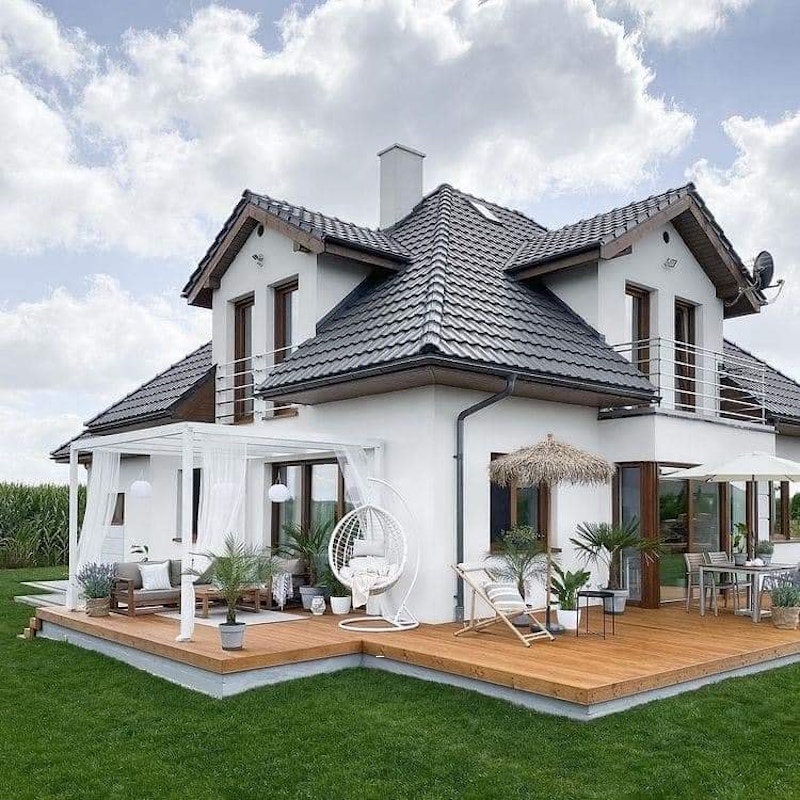
A series of grey-shingled gable roofs adds an aesthetic element to the house’s facade. The spatial configuration has been done in a way that every room opens up to a gorgeous view.
Outdoor decks include an open living area, a hammock, an easy chair, and a dining area. The outdoor living is surrounded by white translucent curtains, and and white framework from which string lights hang, giving the space an almost ethereal look.
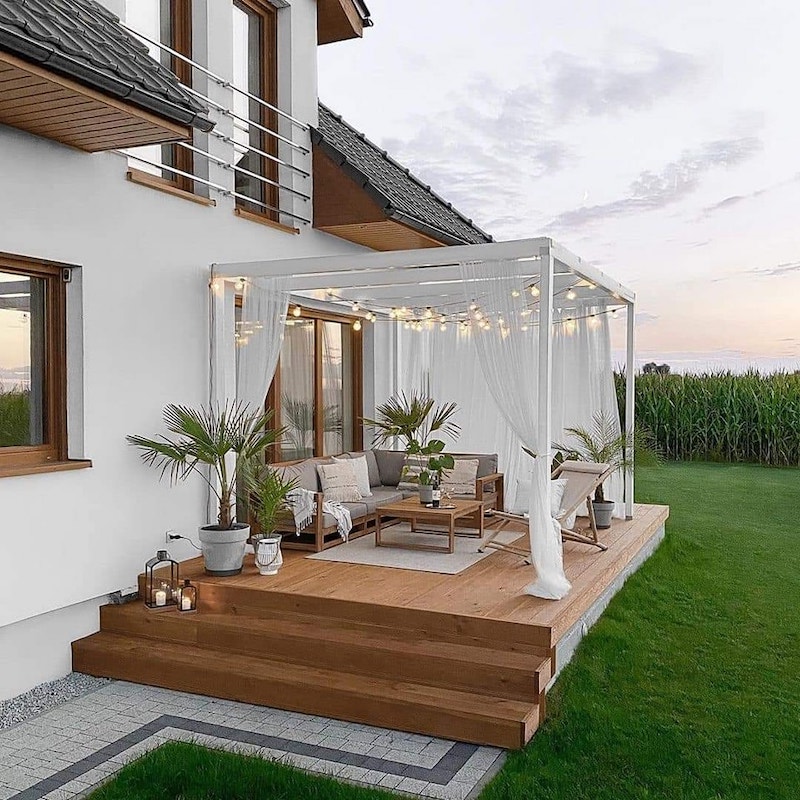
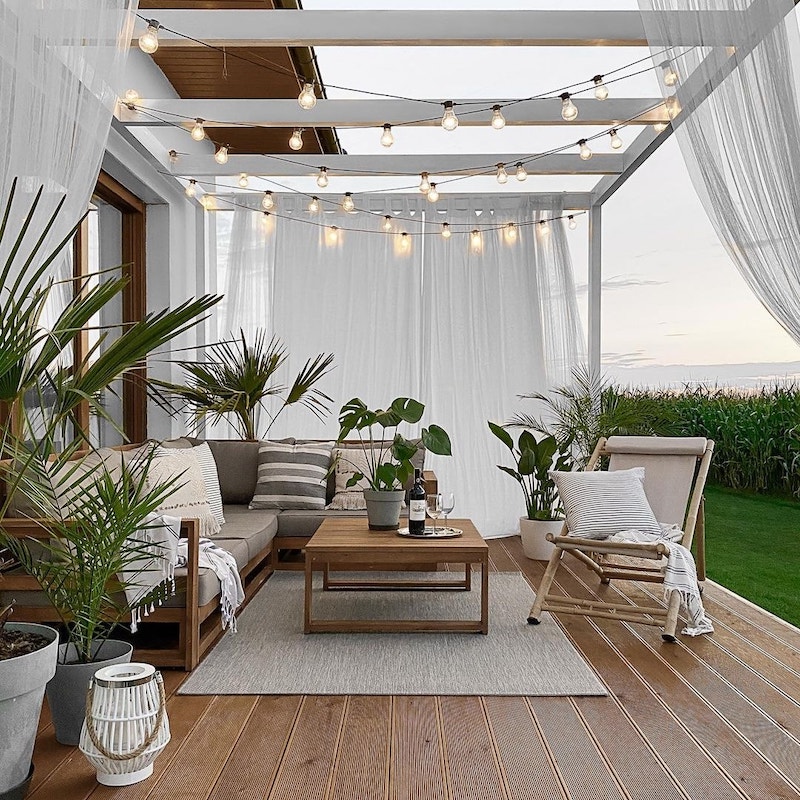
Interior Area:
The home’s interiors do not shy away from the monochromatic theme. Pale brown flooring complements the white walls and ceilings of the spaces inside.
The living room, dining room, and kitchen follow an open floor plan with no walls separating them, therefore, ensuring a flow of spaces.
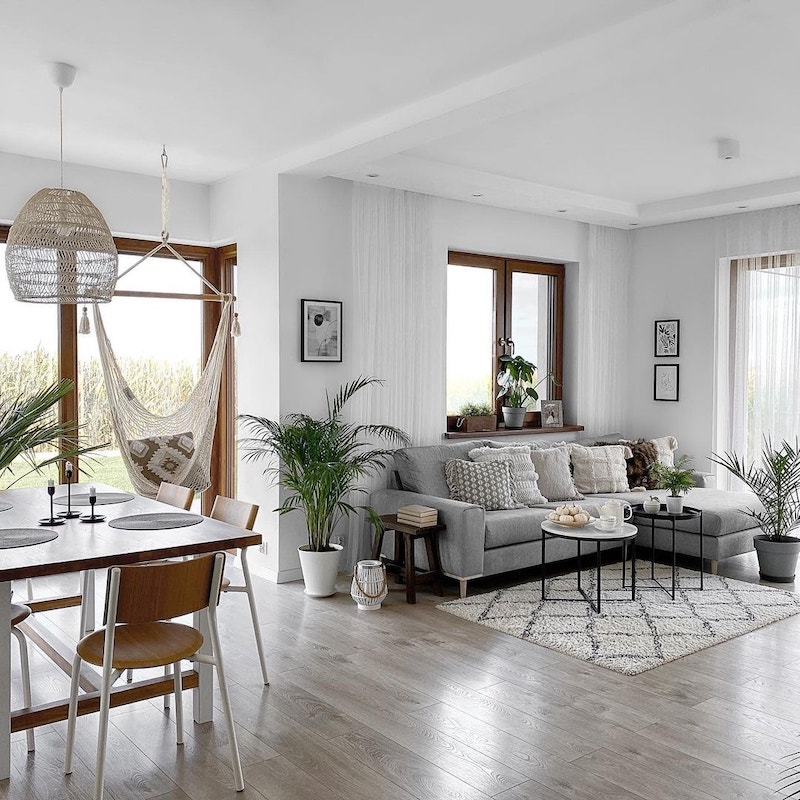
The spacious living room has a gorgeous view of the plains beyond and is tastefully furnished with cushy white and grey furniture and textural elements, to give it a warm, cozy vibe.
The white-painted bricks behind the TV cabinet, add to this ambiance. When Christmas decor is added to this space, like a spruce tree, paper stars, and string lights, the space really comes together as a family environment.
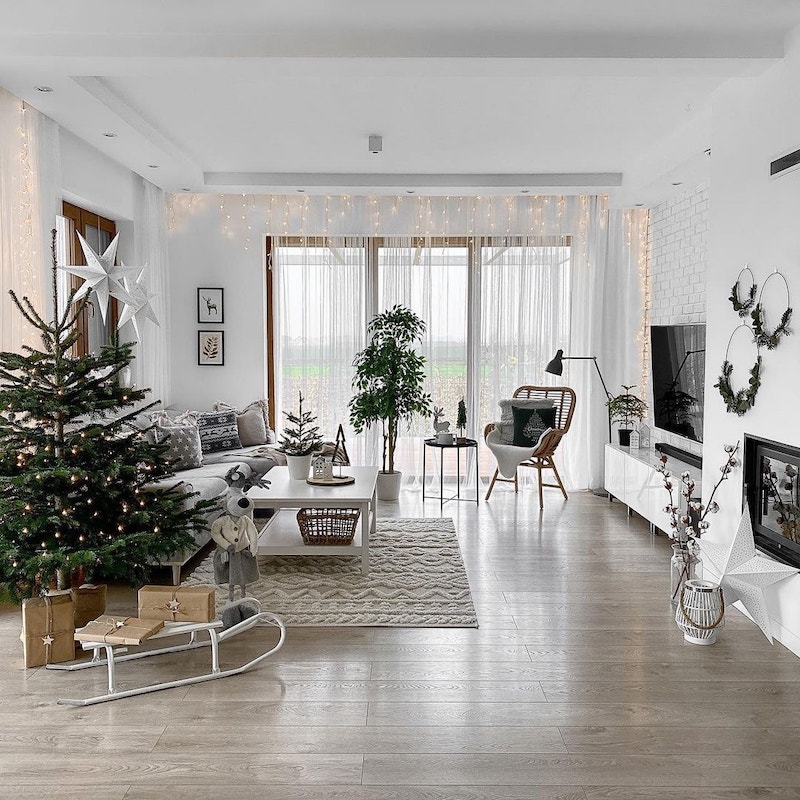
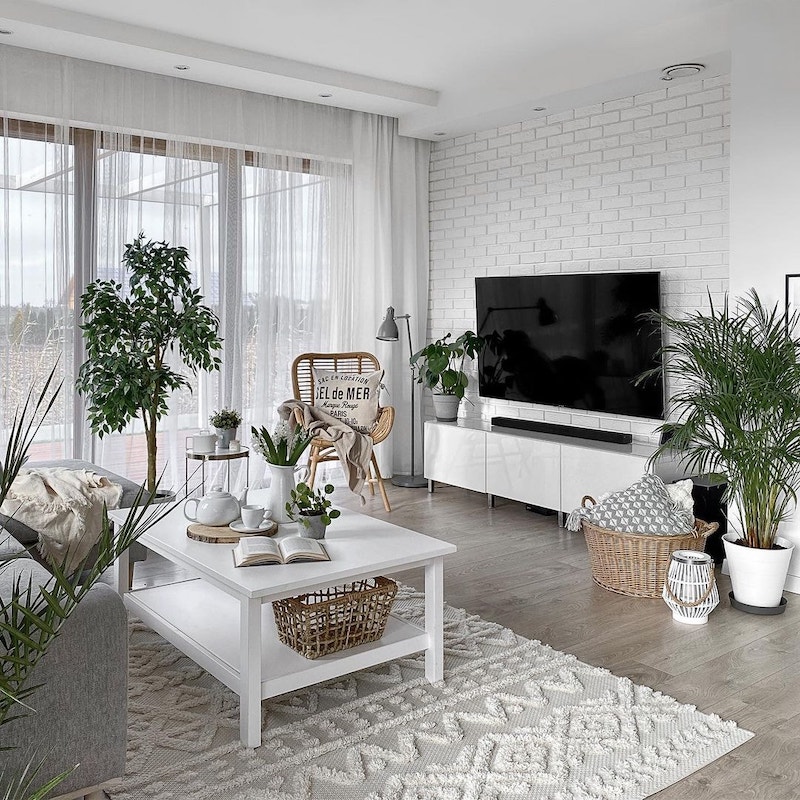
The kitchen and dining follow an all-white theme, with the latter adding a bit of contrast to the ground floor, with its brown wooden table and chairs.
Design elements common to the living room and dining area, include green potted plants, and hammocks that face the mesmerising views of rural Poland.
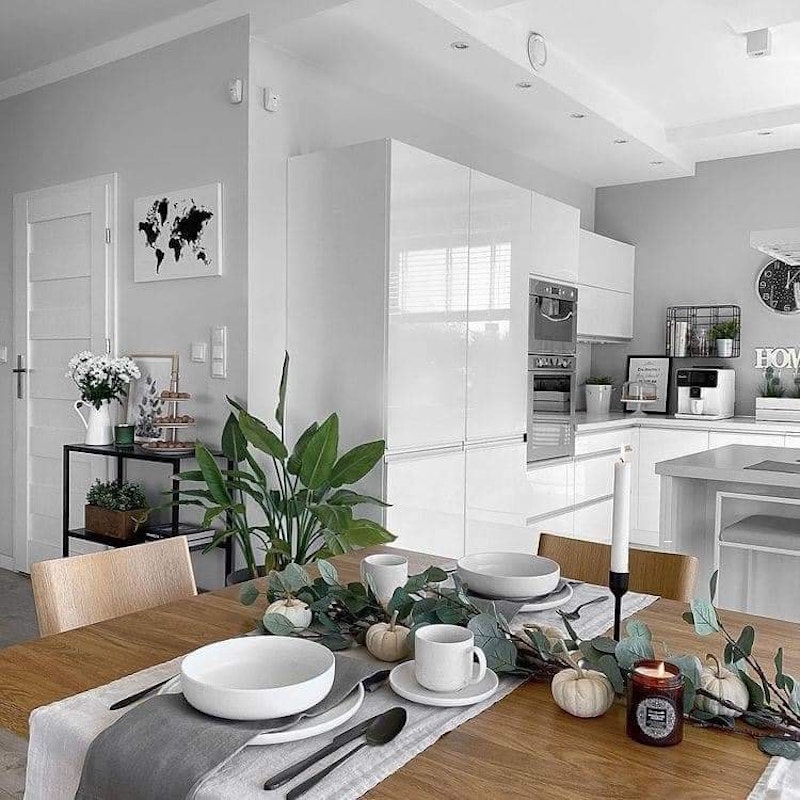
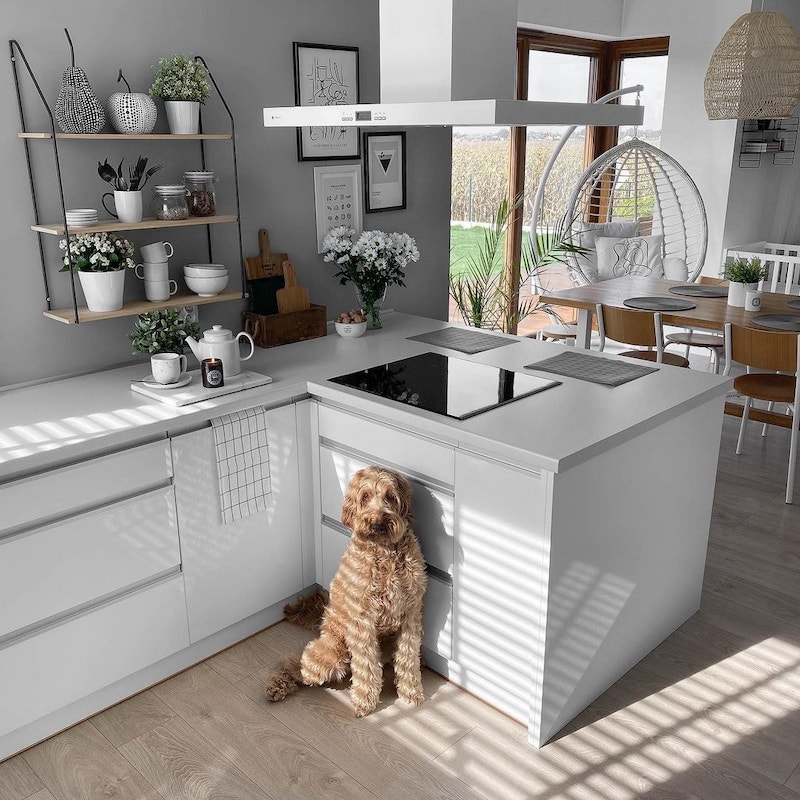
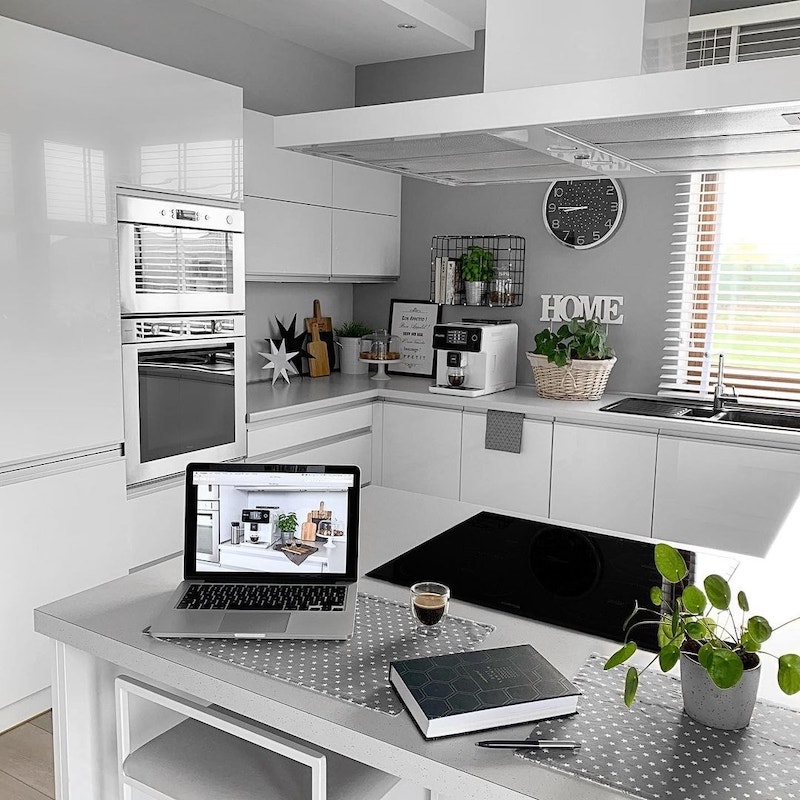
A U-shaped staircase leads to the home’s first floor, where the bedrooms are present. The design of the staircase also follows a minimal approach with a simple, steel railing with horizontal bars.
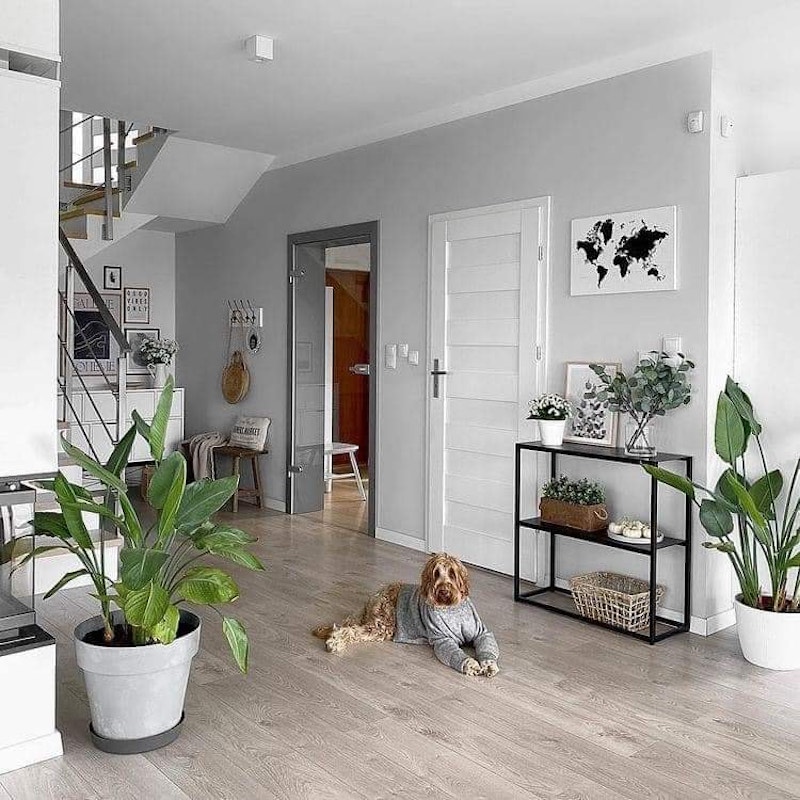
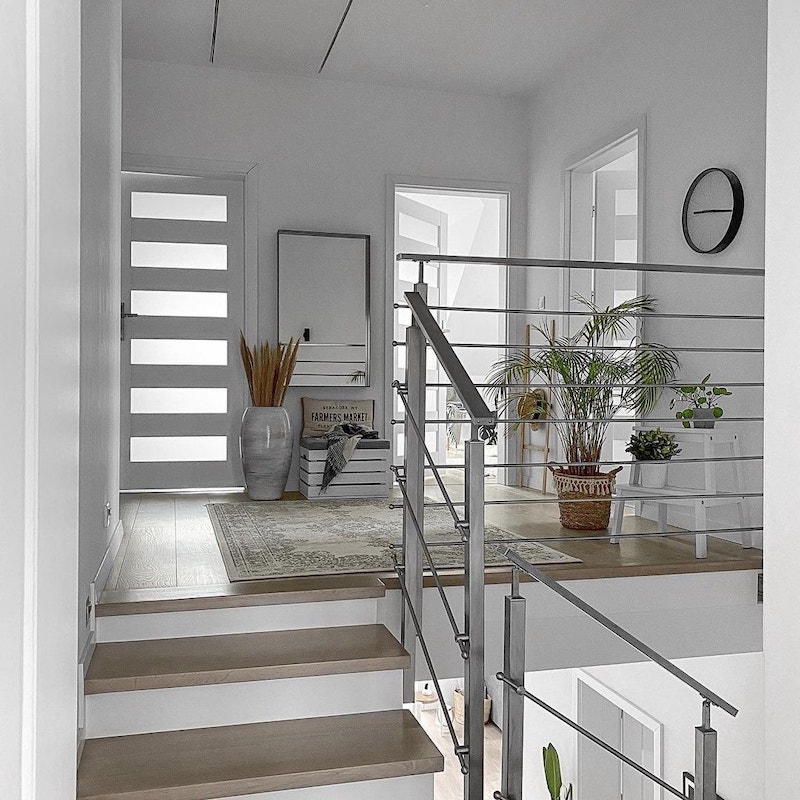
The cozy master bedroom is brightly lit and well-ventilated, thanks to the wide glazings that punctuate the room. A level of dynamism is added here by the sloping rafters of the gable roof above.
A layered method of furnishing with multiple pillows and throws has been adopted here to enhance its cheerful aura.
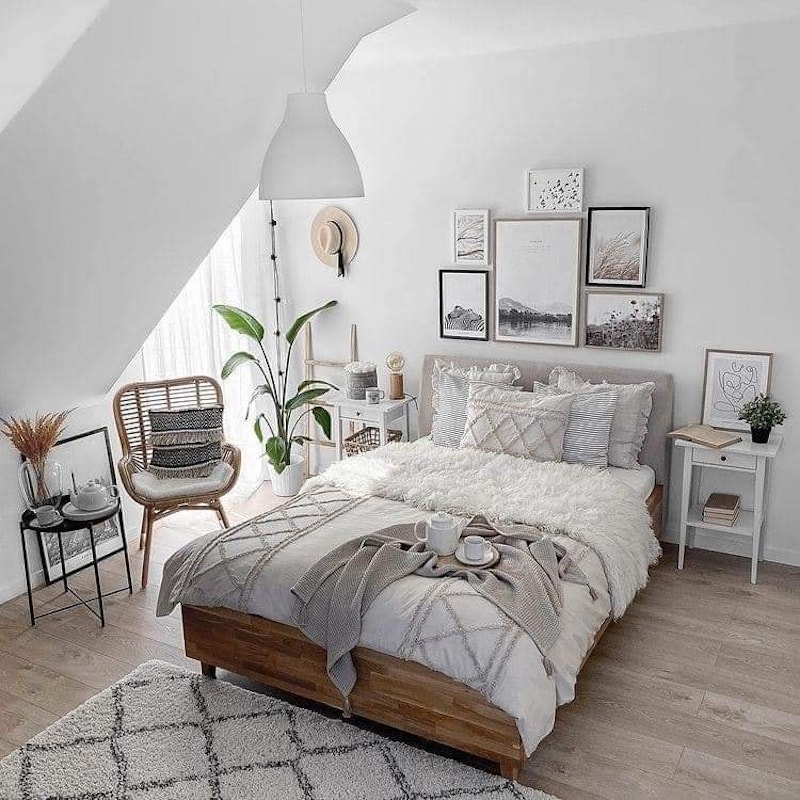
Often, the bathroom is one of the most neglected and overlooked spaces in a house, but here, that is not the case – it is in fact, nothing short of a masterpiece.
Highlights of the master bathroom include a sloping skylight, pristine white fixtures, a custom-made wooden bench for towels and toiletries, and the bathtub which is surrounded by plants.
The spacious, triangular-shaped volume, is a paradise, within a paradise.
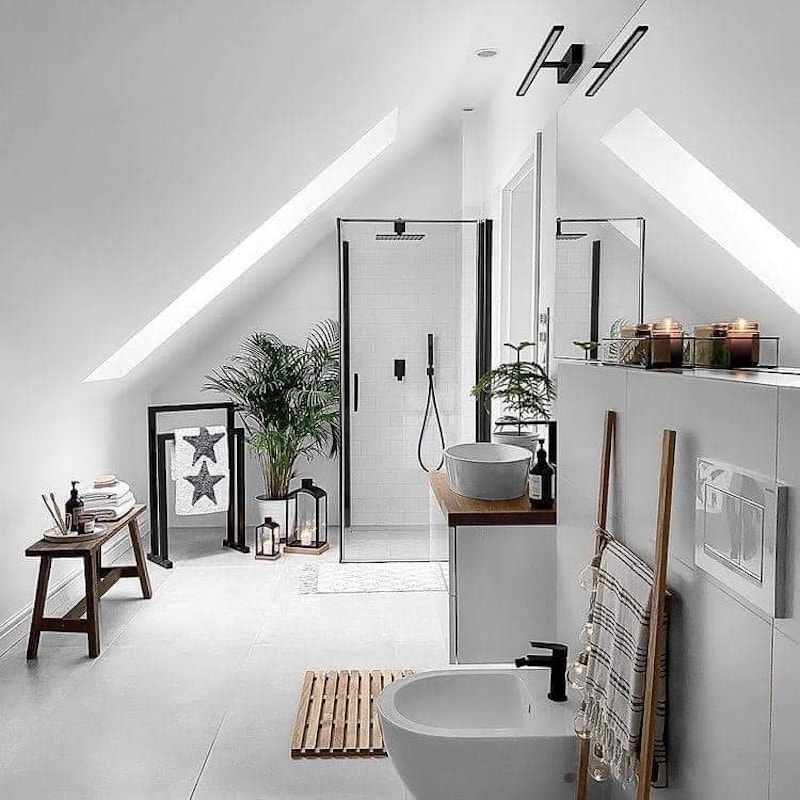
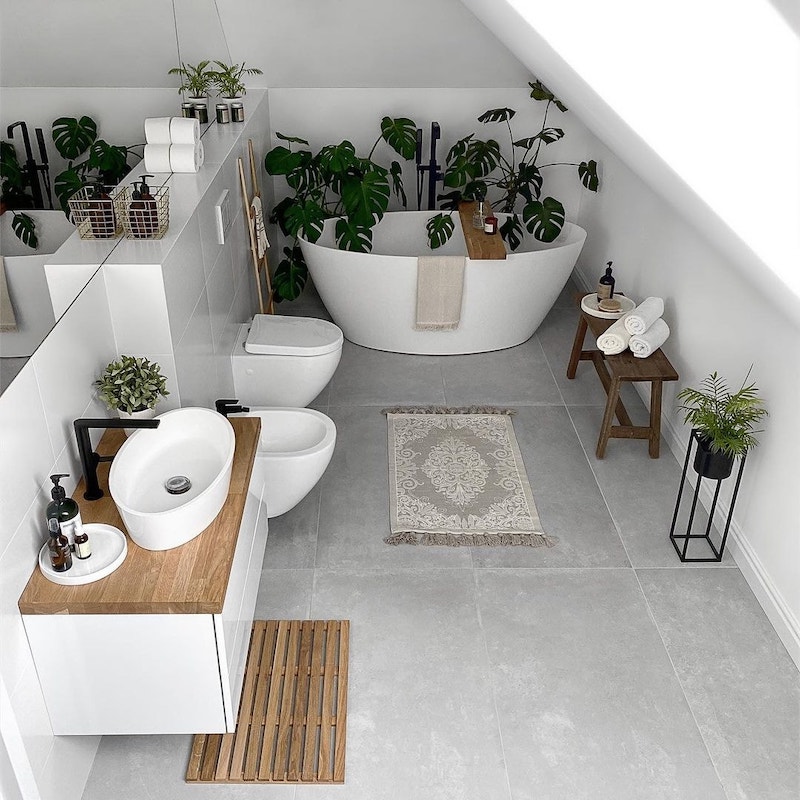
This home in Poland reimagines how a minimalistic theme can be elevated by using a monochromatic theme.
Peppered with green plants, and exposed wooden furniture that adds an earthy vibe, this home assumes a form that is right out of a fairytale. Its warm, cozy environment offers the perfect respite from the busy life in the city.
All images are taken from Mojetamitu unless otherwise stated.
Interested for more amazing house designs? Check out our collection of house design articles now.



