Situated in a suburban area, this home for a young family prompted the designers to reimagine how they could optimally transform the compact site into an abode of relaxation and comfort.
Their solution was a gable-roofed, two-story home complete with covered balconies for all bedrooms and a swimming pool.
Exterior Area:
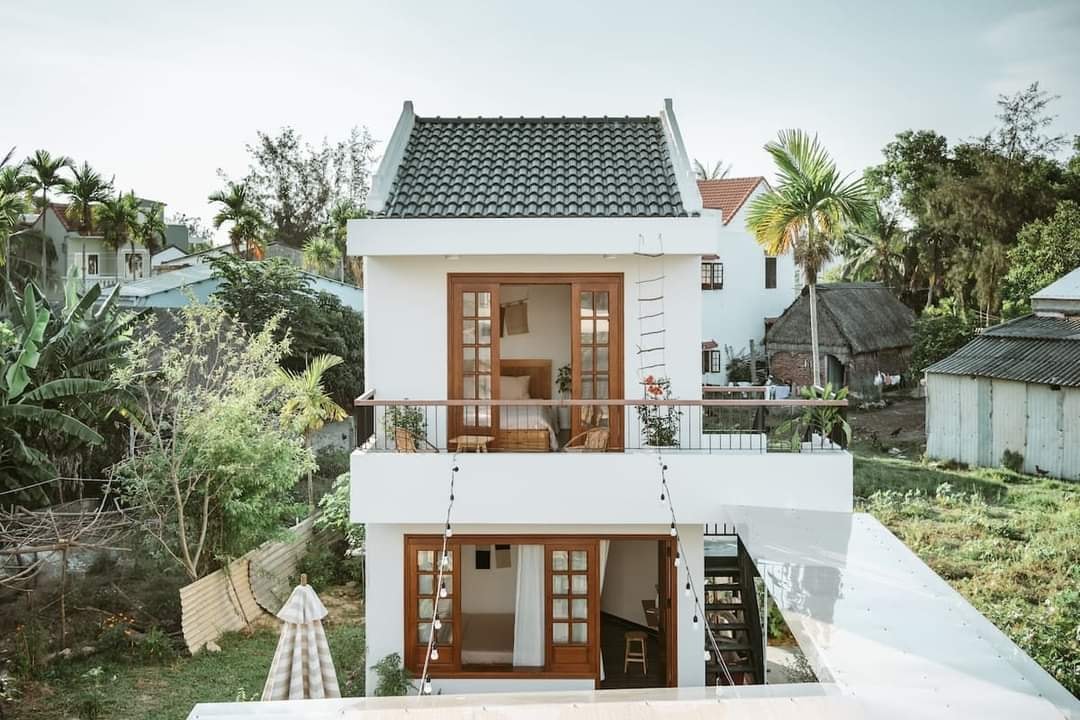
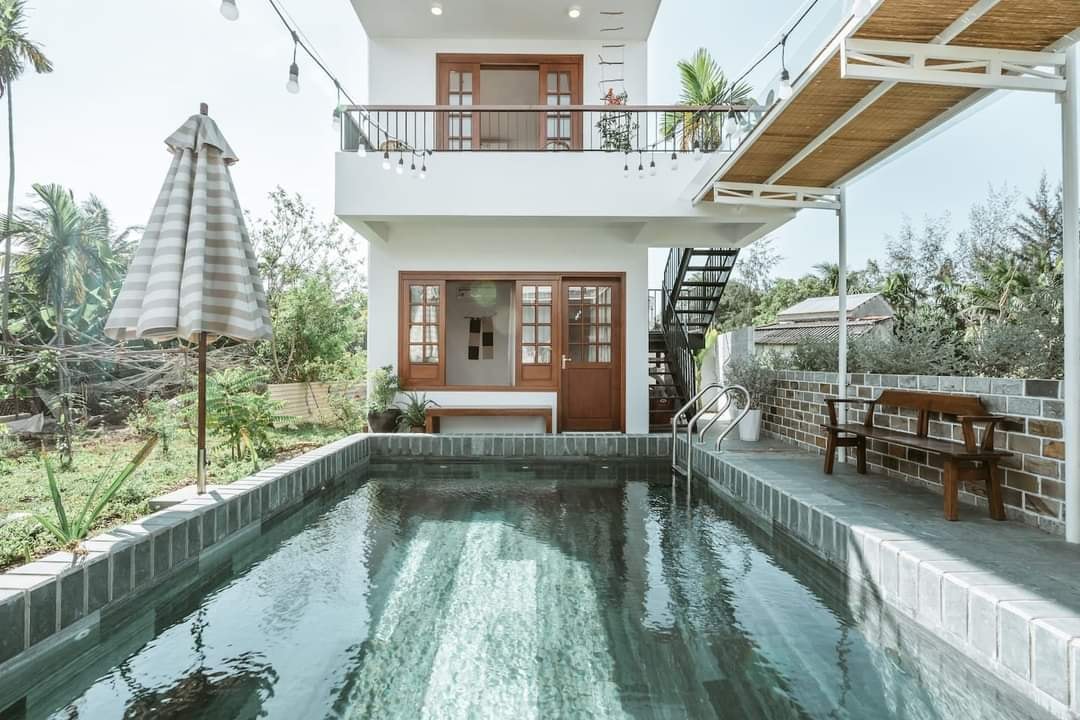
From the facade of the house itself, the primary theme is evident – white tones that are complemented with sienna-brown wood and clean lines.
While conceptualised as a contemporary structure, the wooden furnishings add a rustic, old-world charm to it, without overwhelming it.
The massing has been done in a way to segregate the semi-public areas from the more private bedrooms, with the swimming pool acting as a usable transition space.
The periphery of the pool is dotted with easy chairs and landscape and can be thought of as an informal, outdoor living room. The living room and kitchen are located in the first mass in an open spatial configuration.
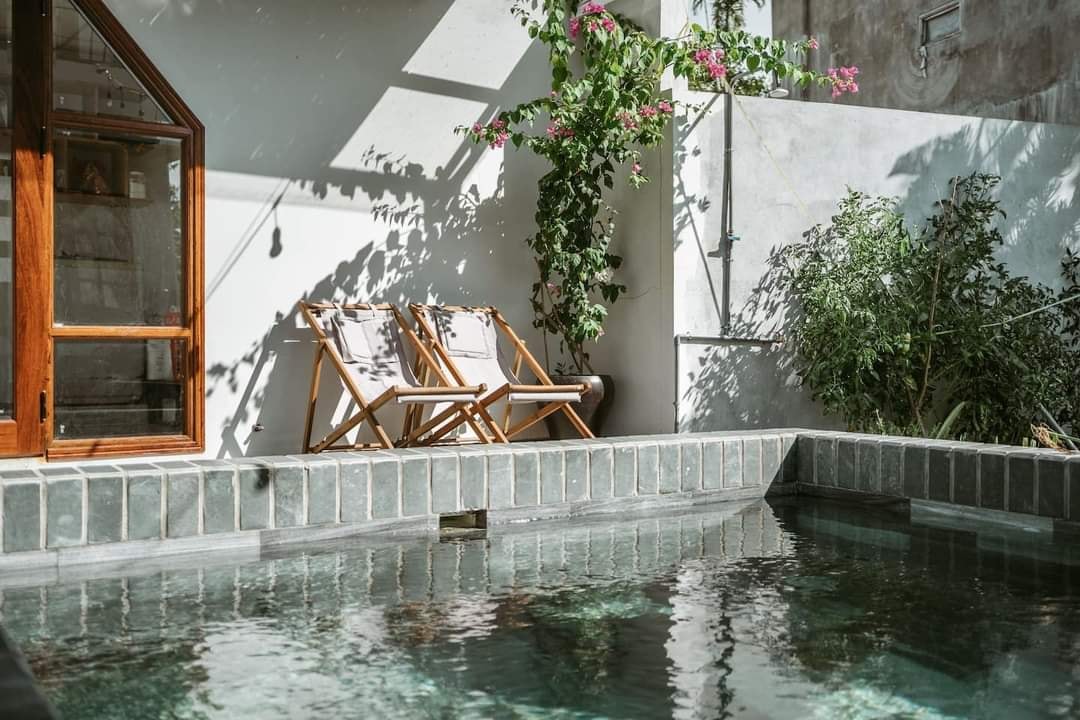
Interior Area:
The former has stark white walls with large wooden casement windows that keep the space well-lit and ventilated while offering views of the front yard. A warm-gray sofa is placed right beneath the window, functioning as a cozy nook.
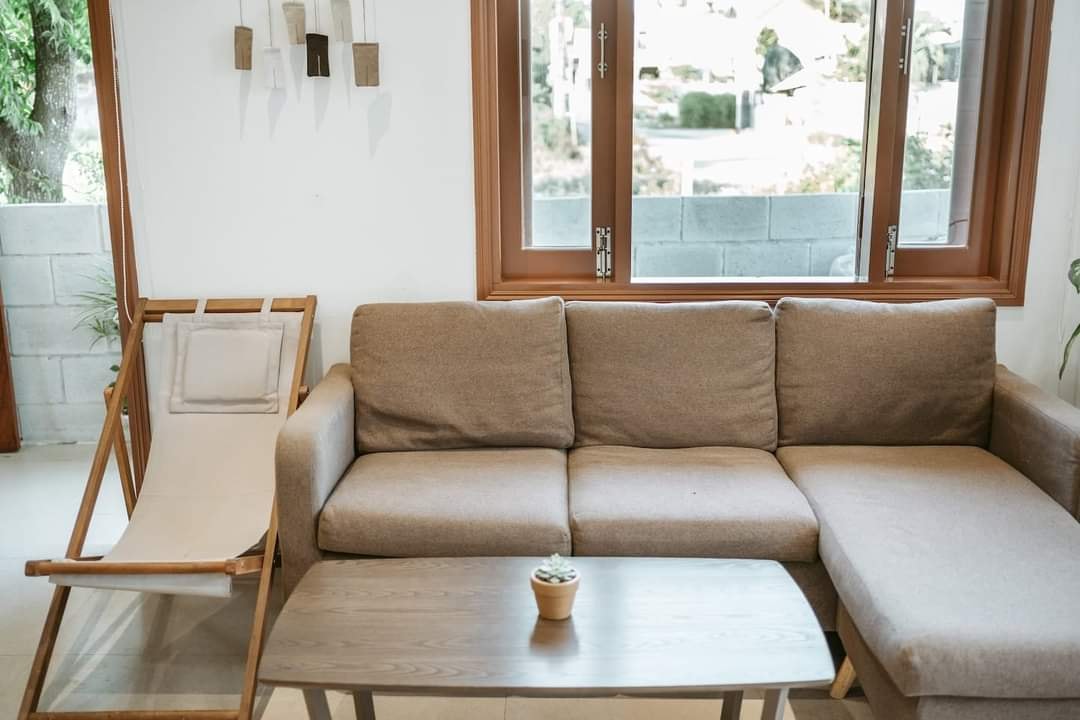
The kitchen follows the color palette of the rest of the house, with the only textural deviation being the cabinet doors, which have a white wicker-like net set in a wooden frame.
There’s no dedicated dining area and instead, a white countertop extends to function as a kitchen island. Ample storage racks above the counters add a decorative, yet functional touch to this space.
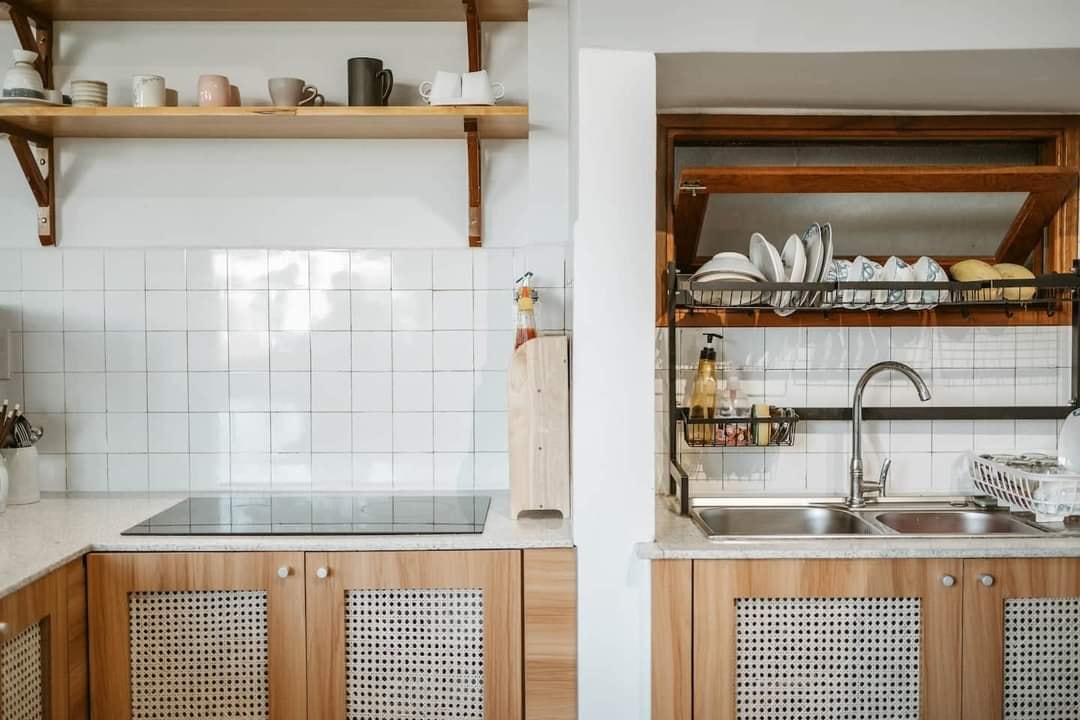
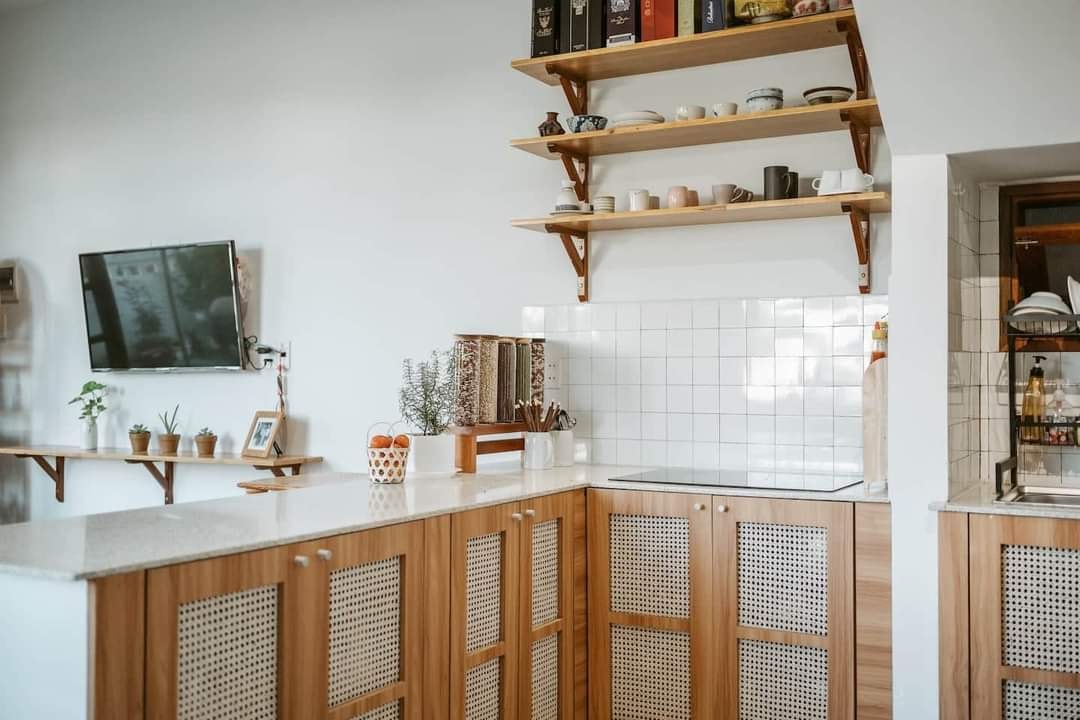
The master bedroom features a white platform bed, with bay windows that are laced with wood.
These wide casement fenestrations ensure that natural light streams in, creating a cozy ambiance, and also facilitating cross ventilation.
The positioning of the pool at the center of the structure creates a pleasant microclimate within the house, as the wind passes over the water and is thus cooled.
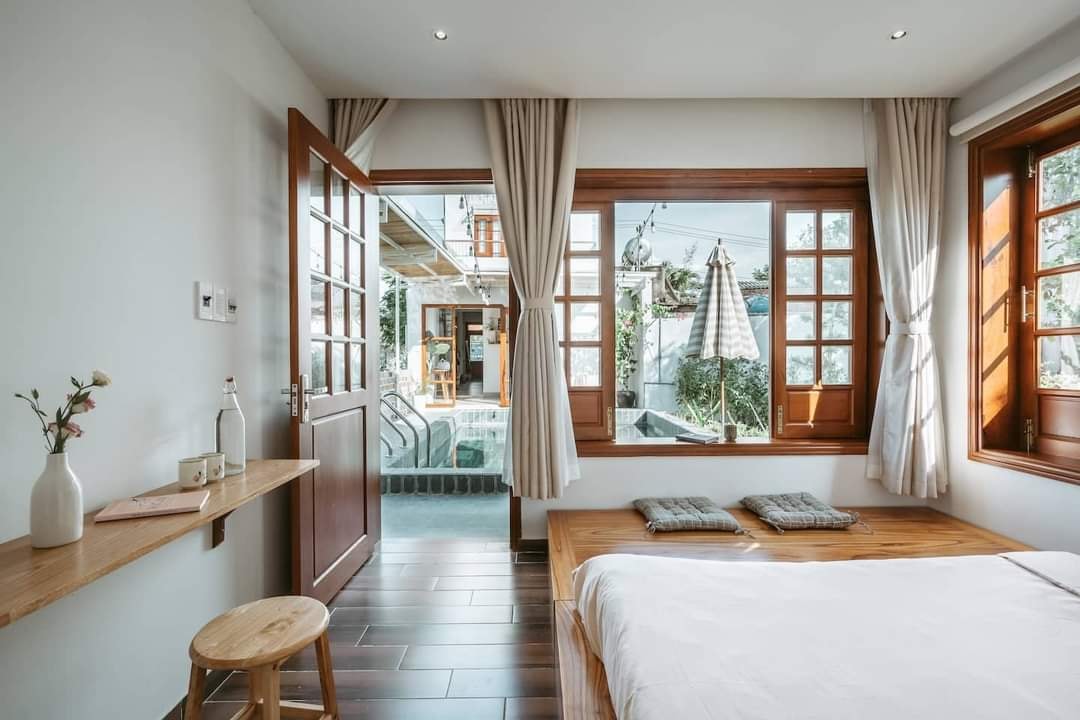
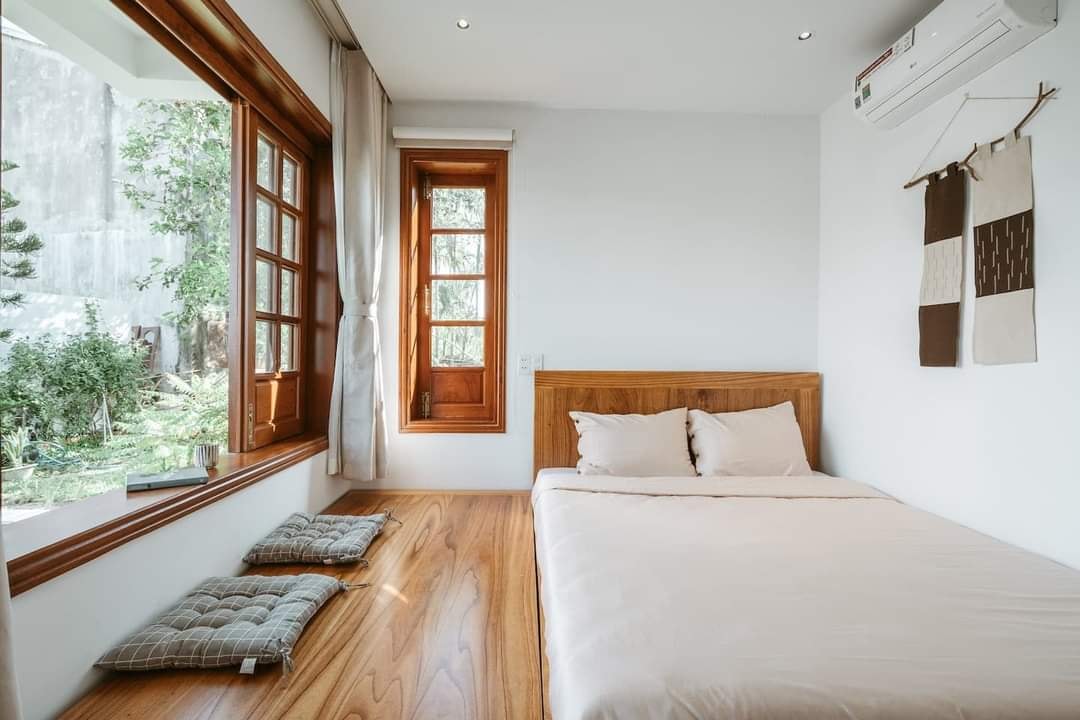
The second bedroom on the first floor features a normal bed and has been furnished like the master suite. The window here has a small wooden railing as a safety measure for the children in the house.
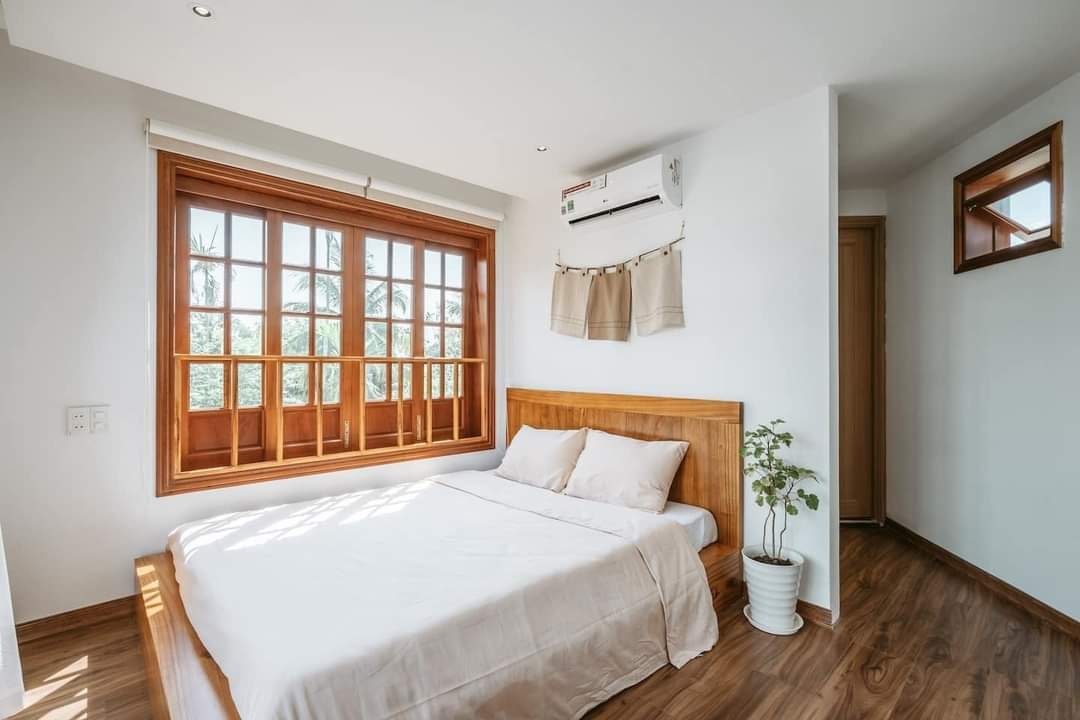
The bedroom also opens out into a covered balcony, where the residents can just lounge around and enjoy the view of the greenery, and breathe in some fresh air after a long day.
The swimming pool has been placed right beneath the balcony, thus, offering an optimal microclimate within this bedroom as well. A small table and two wicker chairs have been placed here, to sit down and relax.
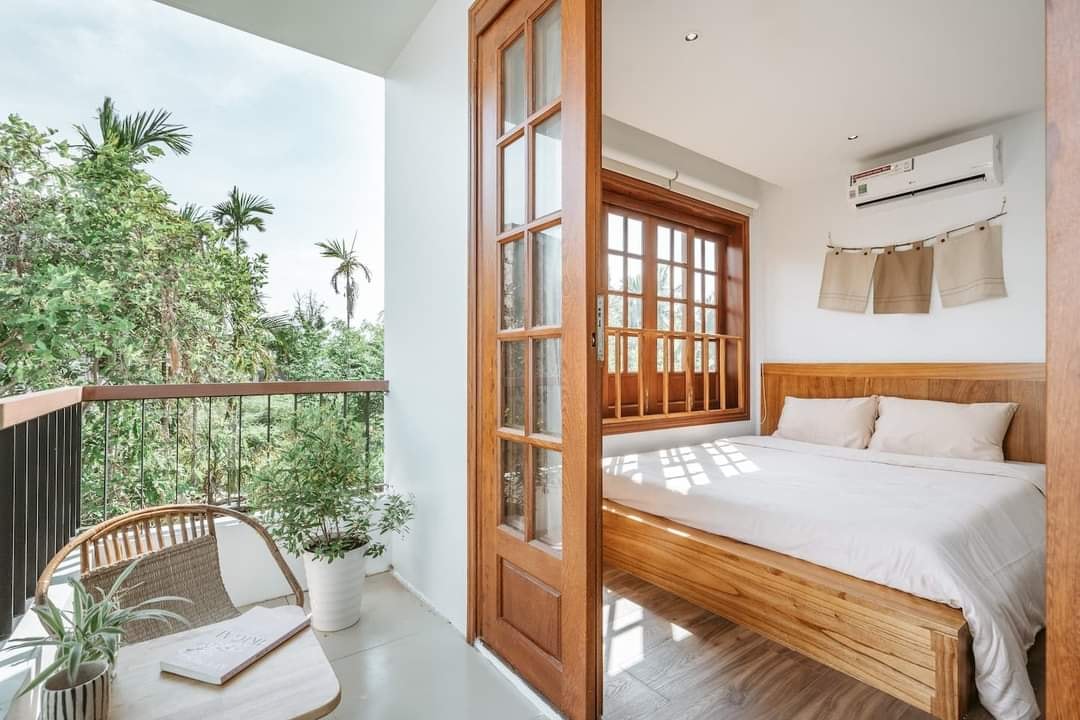
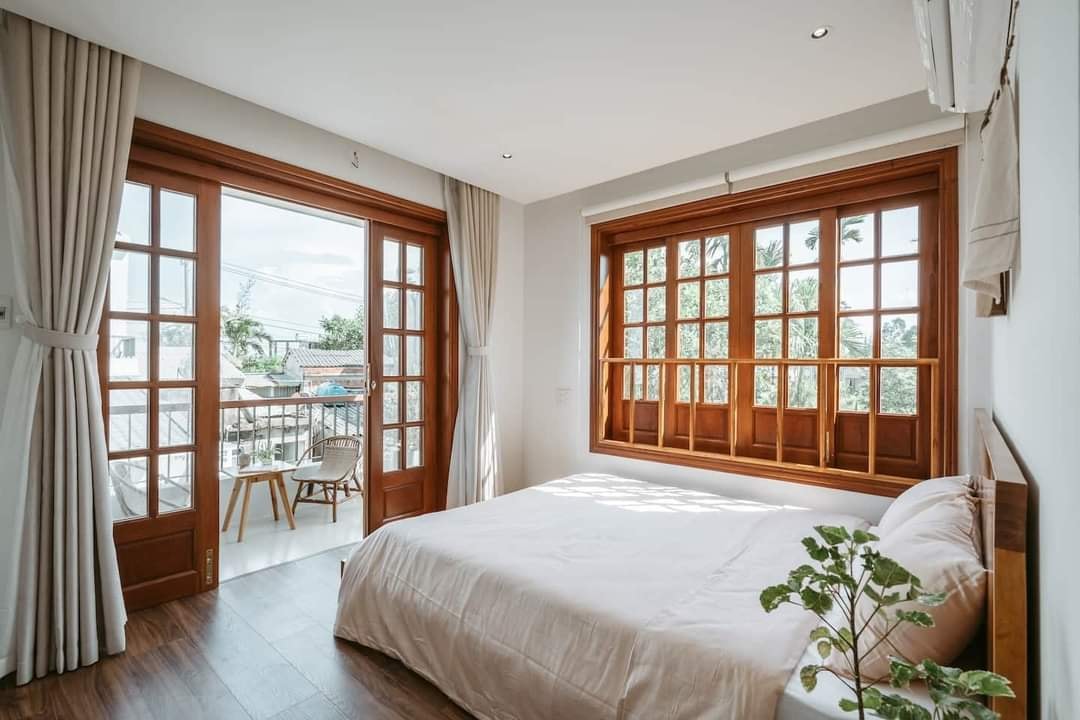
The two levels are connected through an external metal staircase that’s been painted black. This way, the rooms of the house can be rented out in the future if required.
It’s the little details like these, that set this compact home, apart from the rest. It is the epitome of comfort and relaxation and has achieved its goal of being a refreshing paradise, in a suburban area.
All images are taken from HomeDecoMalaysia.com unless otherwise stated.
Interested for more amazing house designs? Check out our collection of house design articles now.



