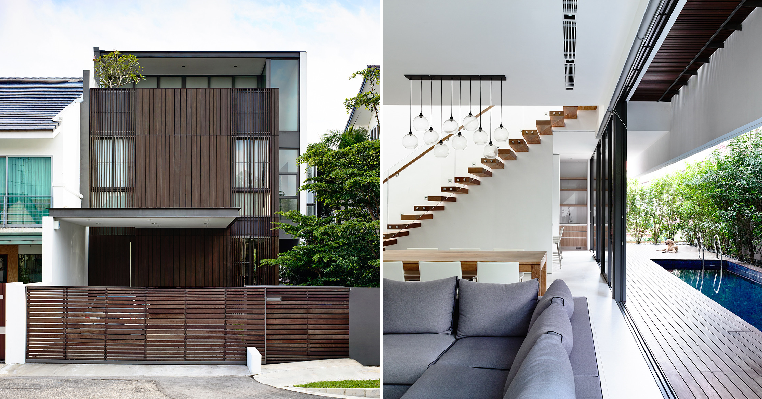This private three-storey semi-detached house in Singapore is located on a large piece of land; located at Eng Kong Garden in Singapore. Located on a site area that measures about 300sqm, it is known as A Private Retreat by Hyla Architects. From the first glance, it looks like a holiday villa instead of an actual residence; and this is largely due to the stunning timber-clad facade outside.
Exterior Area: (A Private Retreat by Hyla Architects)
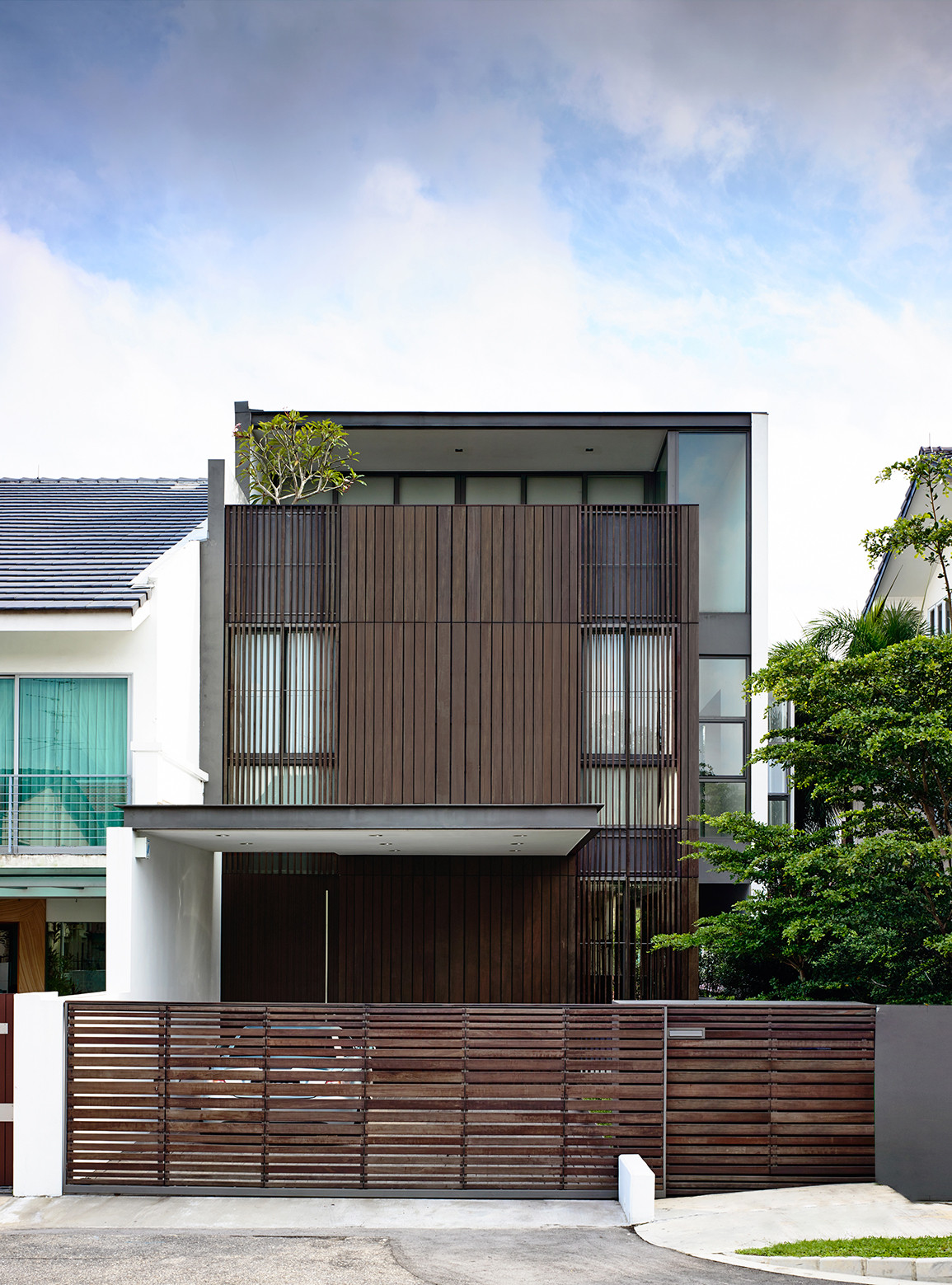
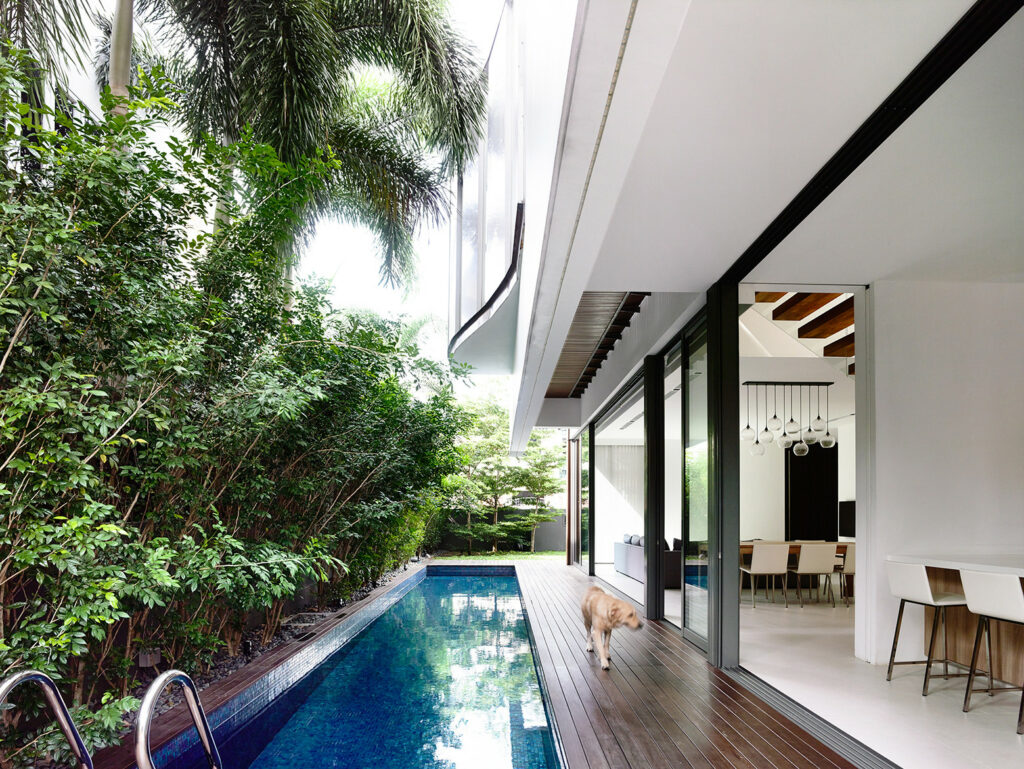
Living Room Area: (A Private Retreat by Hyla Architects)
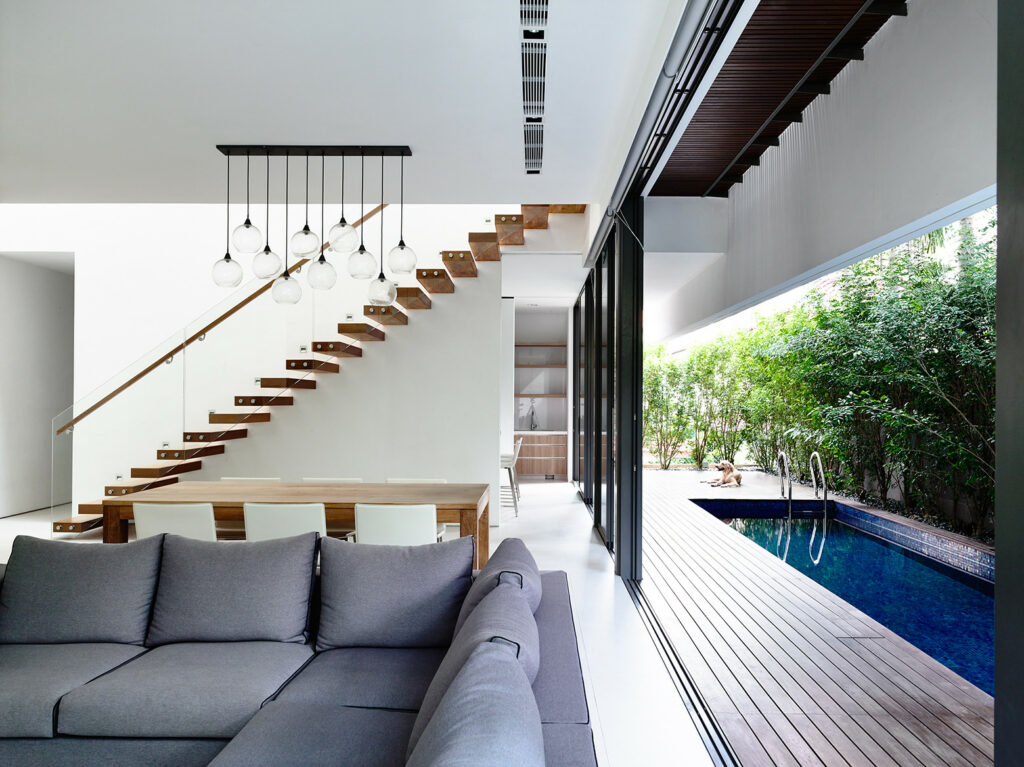
Timber is one of the main materials used in this house to give it a more natural feel. This can be seen at the side garden where the residents can relax on the timber deck; and lap pool that can be accessed by the large glass sliding doors from the living room or dining area. These two public spaces are separated only by a wall; and more wood elements can be seen by the staircase that is located in the middle of the house.
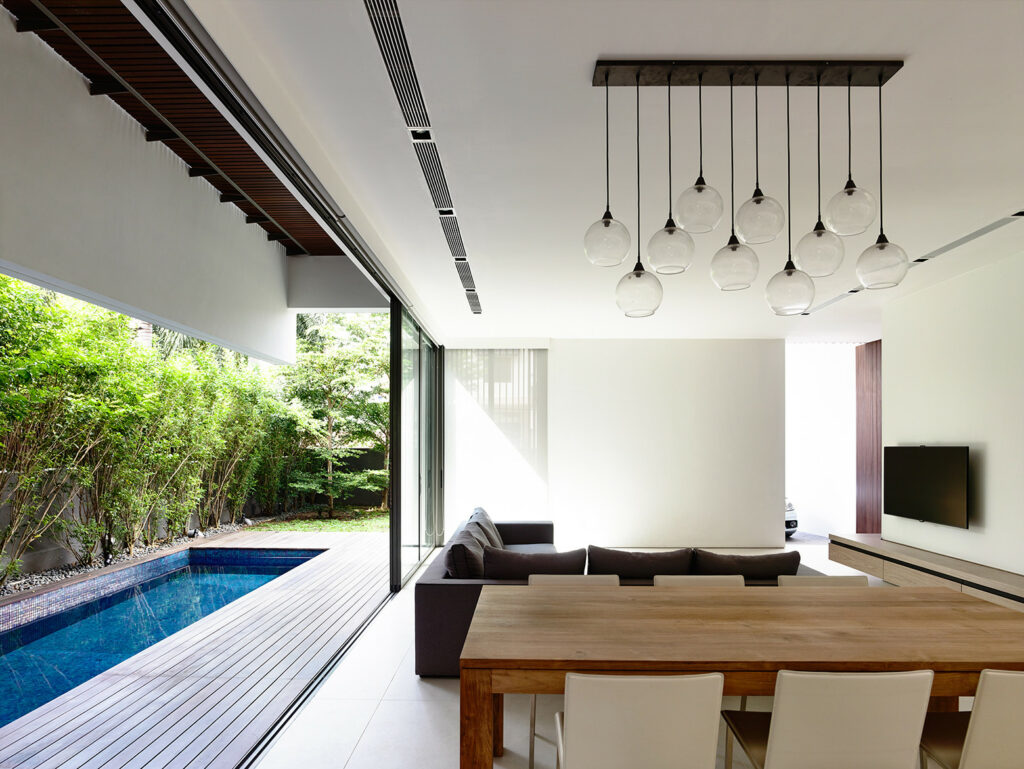
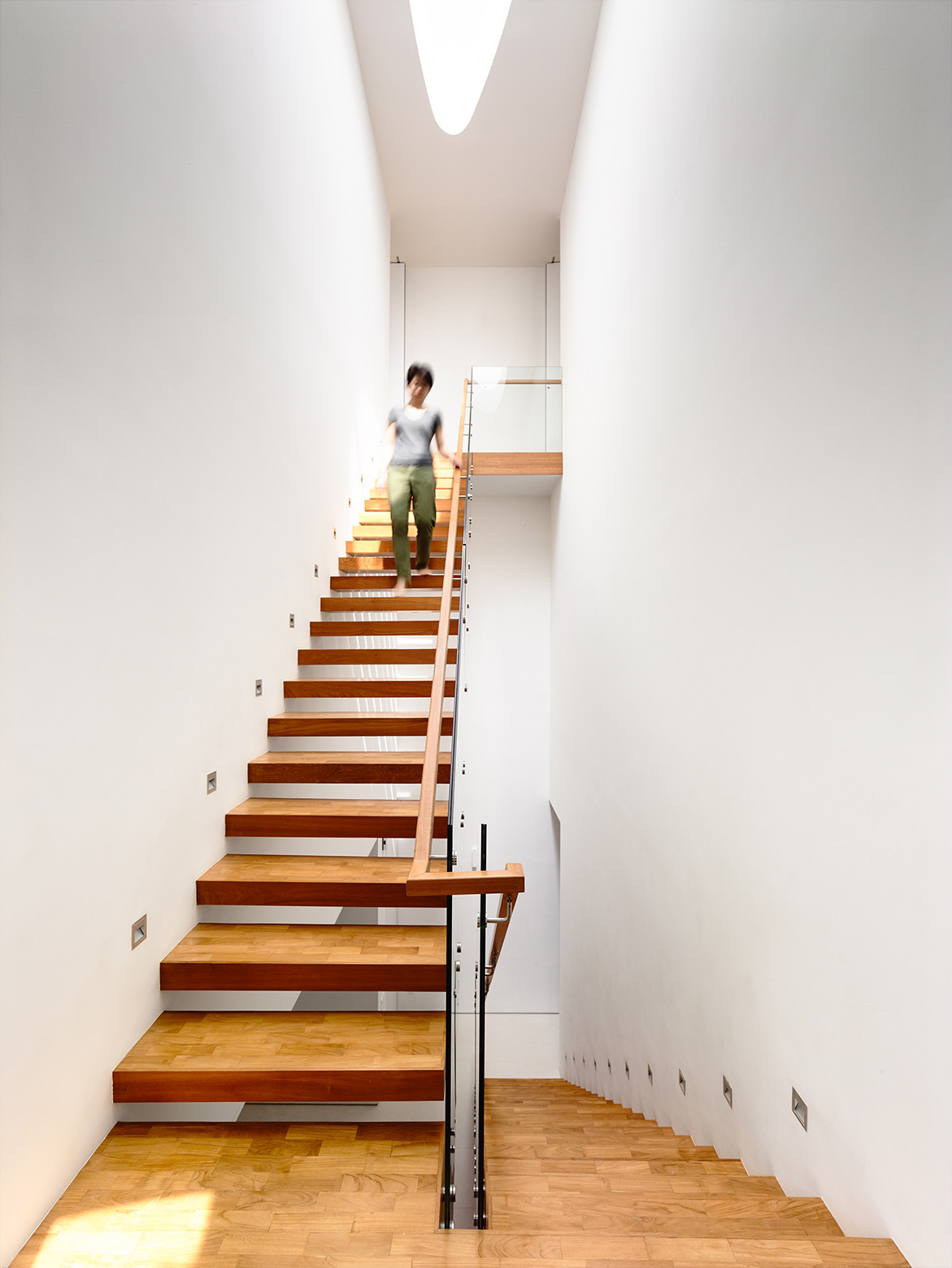
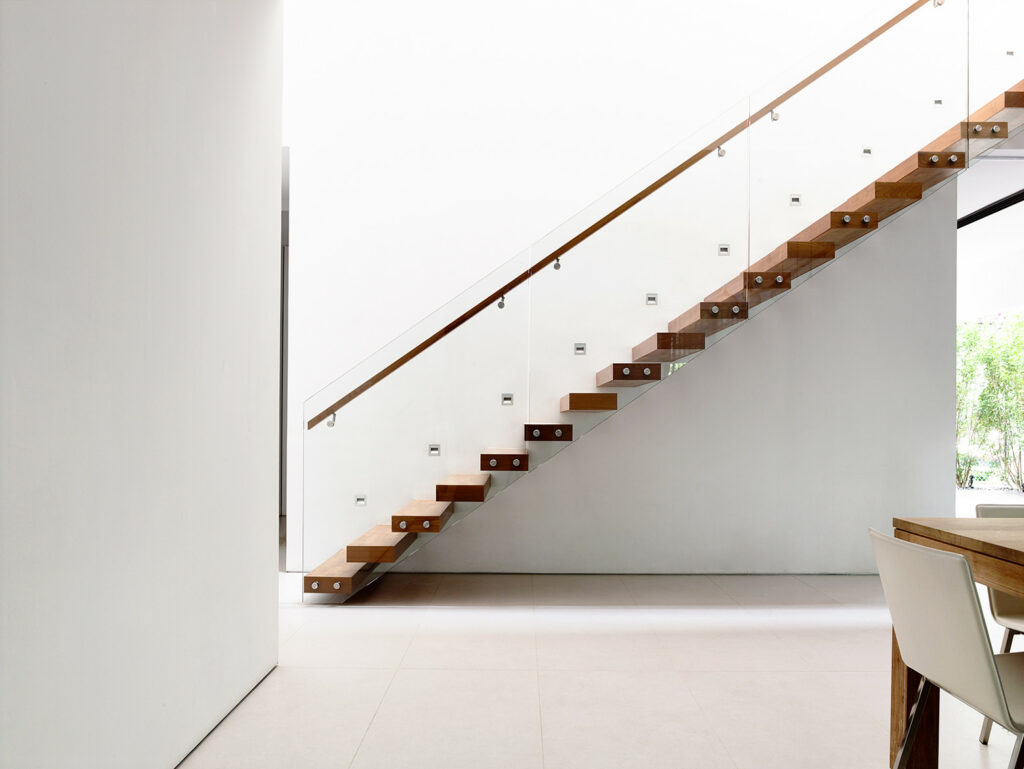
There is an elliptical skylight in the house that allows more light to stream into the space; making it look airy and spacious. This staircase is built into the wall separating the front and back of the house. To ensure that the house remains private even though the neighbours are located just nearby; there is a solid white wall along the side elevation with a timber slatted corridor that provides a view of the pool below. The wall extends below the second storey to frame the garden and lap pool as well.
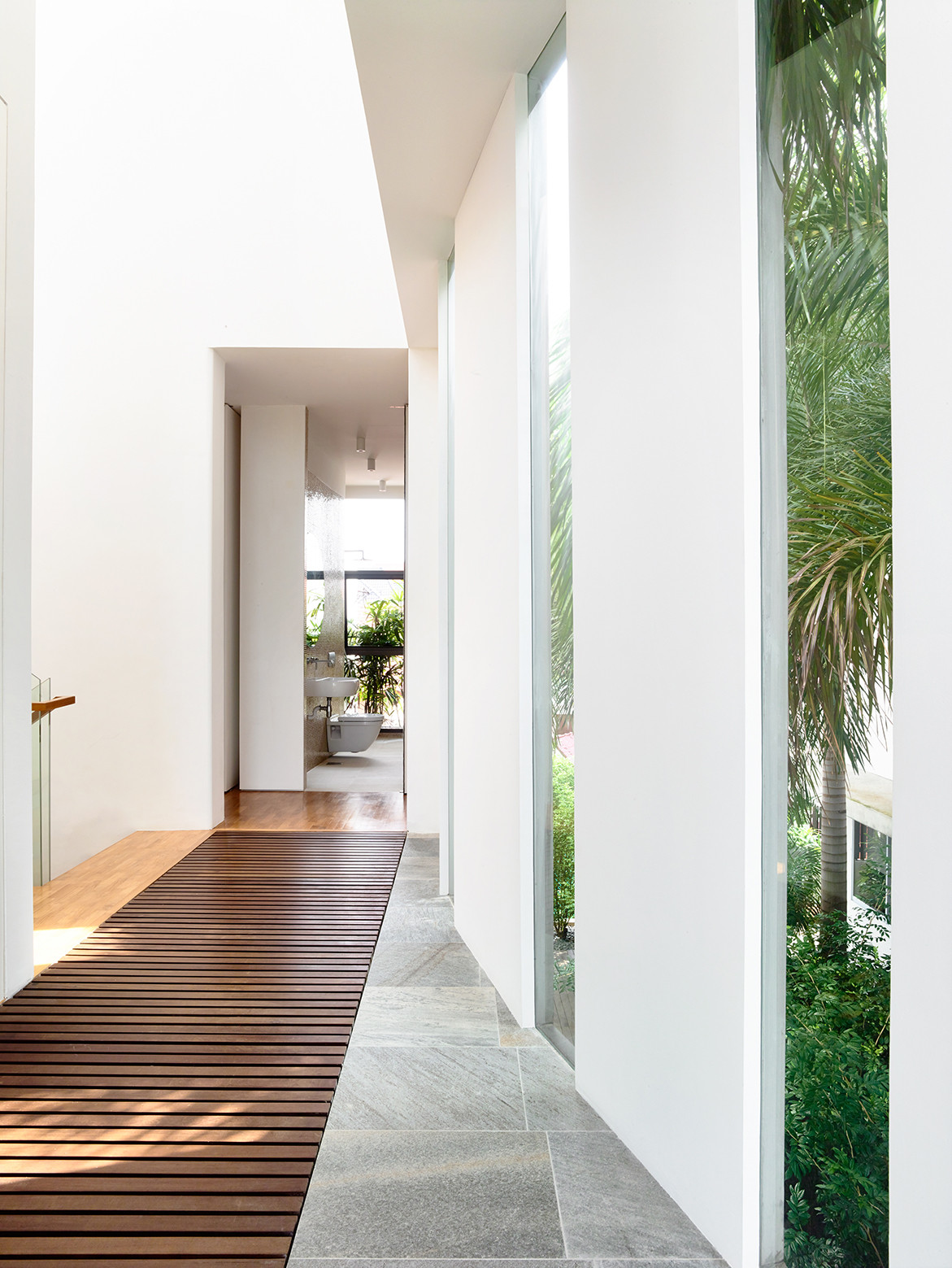
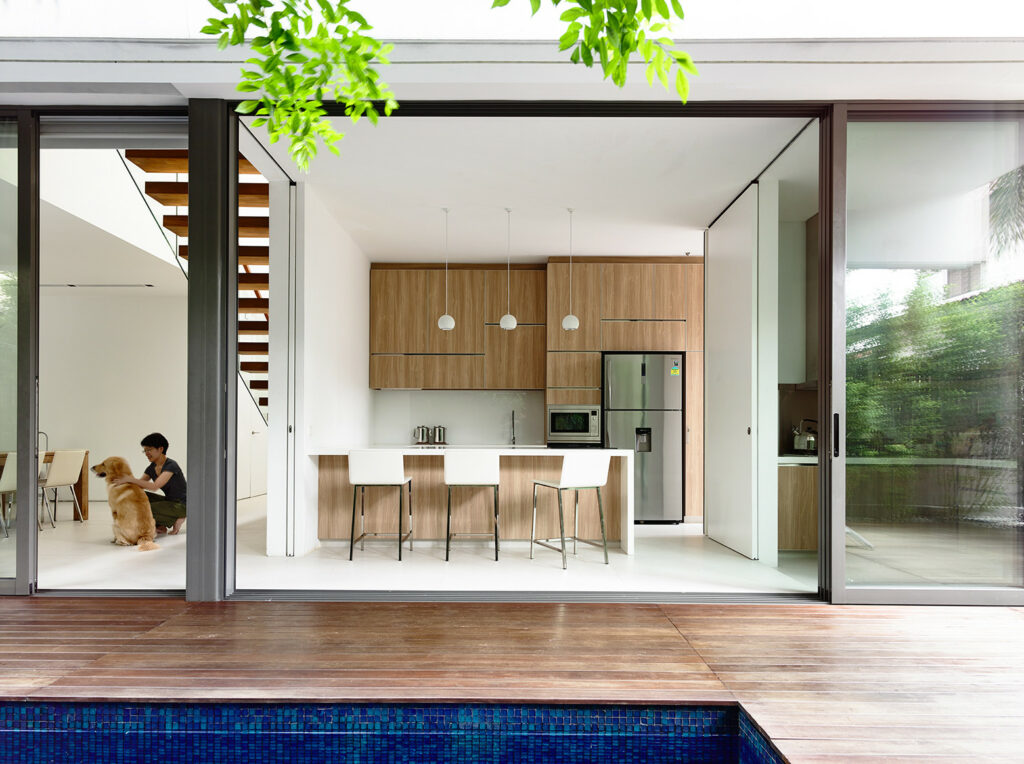
Meanwhile, more timber comes into play as vertical strips of this material are used for the aforementioned front facade; that makes a screen around the living spaces especially during the daytime. When night falls, these timber strips play around with light and shadow, as the interior lighting creates playful shadows for some visual delight.
Upstairs Area:
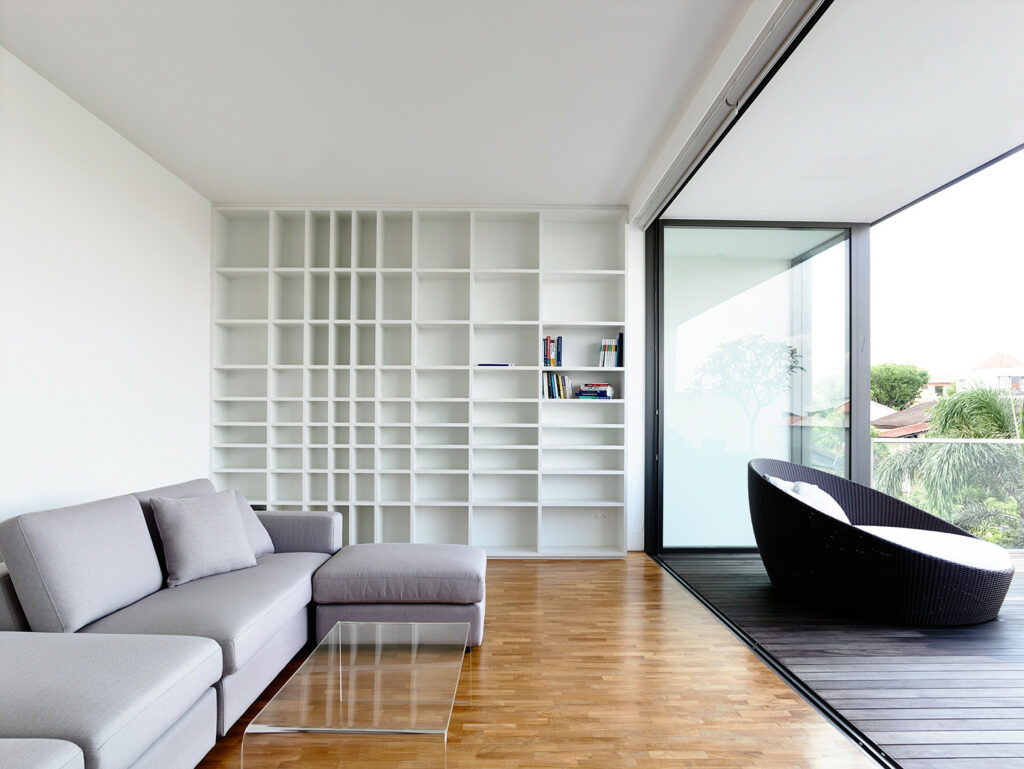
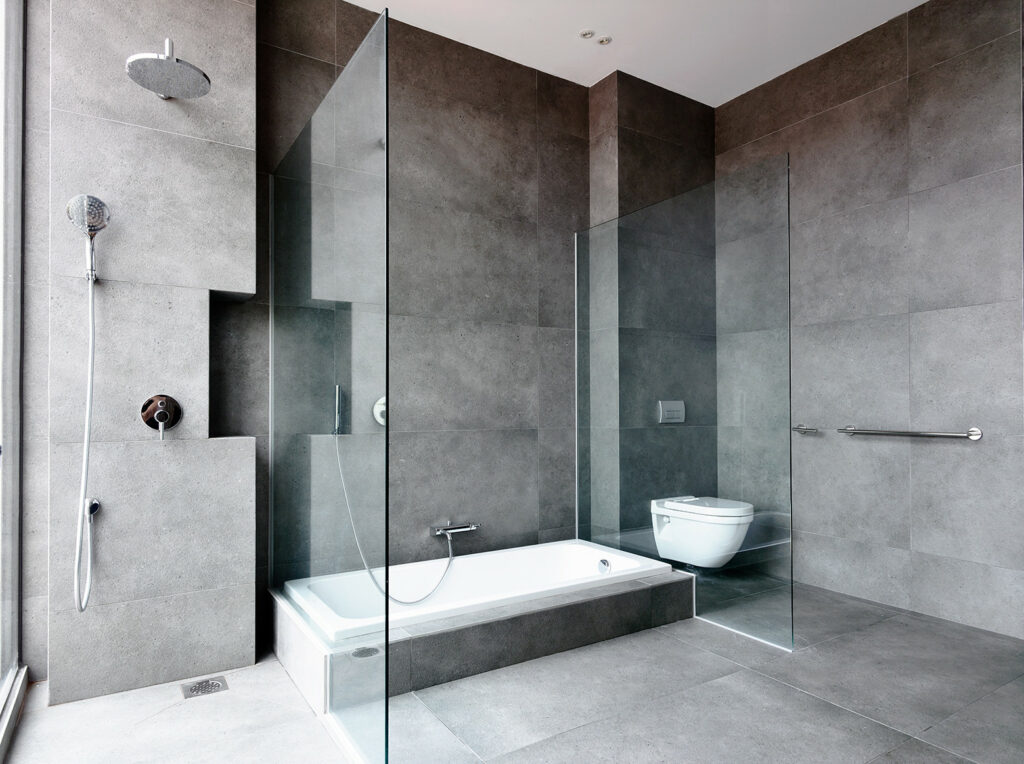
There is a roof terrace on the third floor with similar timber designs as the front facade, ensure privacy for the residents. The interior of the house has a very fuss-free and simple design, so that the space doesn’t look too cluttered. Whites and neutrals are used, with wood elements to warm it up, making it seem like a beach villa with modern fixtures.
All images are taken from Hyla Architects’ website unless otherwise stated.
Check out our collection of house design articles now more amazing house designs.


