Hanoi is a busy city and known as the capital of Vietnam so you can expect lots of tall buildings but in the middle of this concrete jungle, you can find an oasis of greenery, right in this beautiful house.
This project is known as VH House by ODDO Architects that is built on a narrow parcel of land but still manages to look airy and spacious while being a verdant forest of nature.
Exterior Area: (VH House by ODDO Architects)
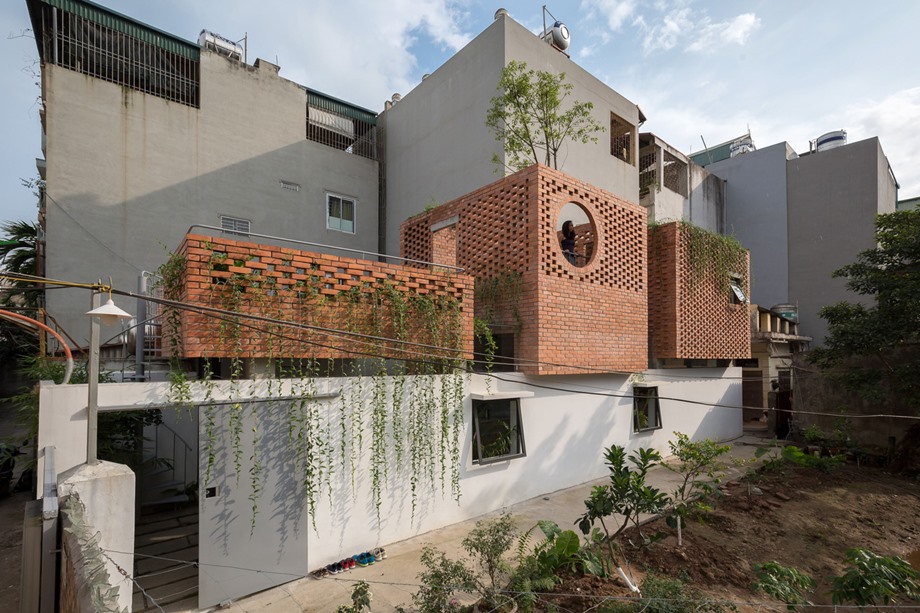
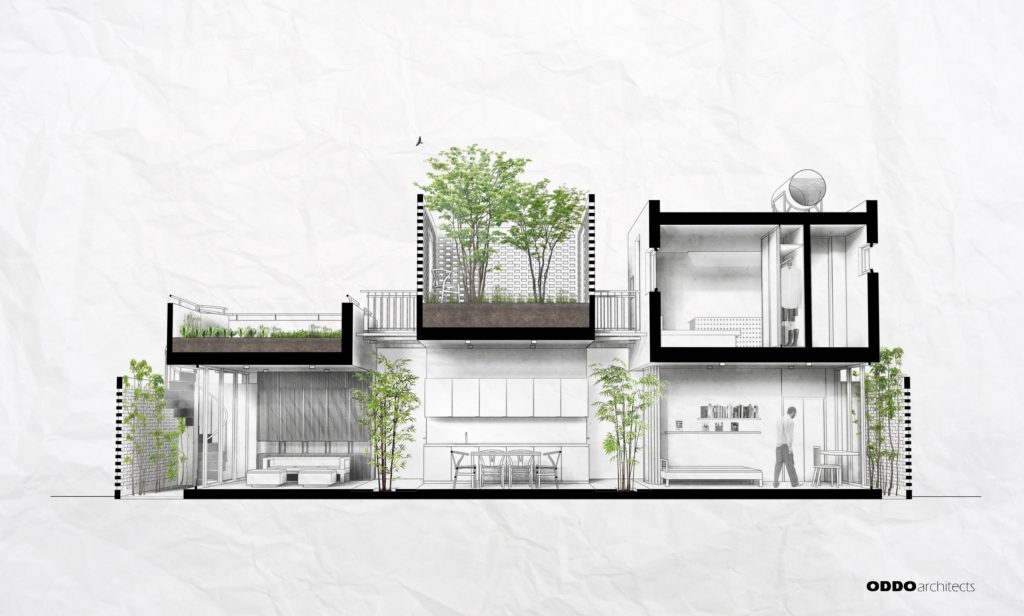
Interior Area:
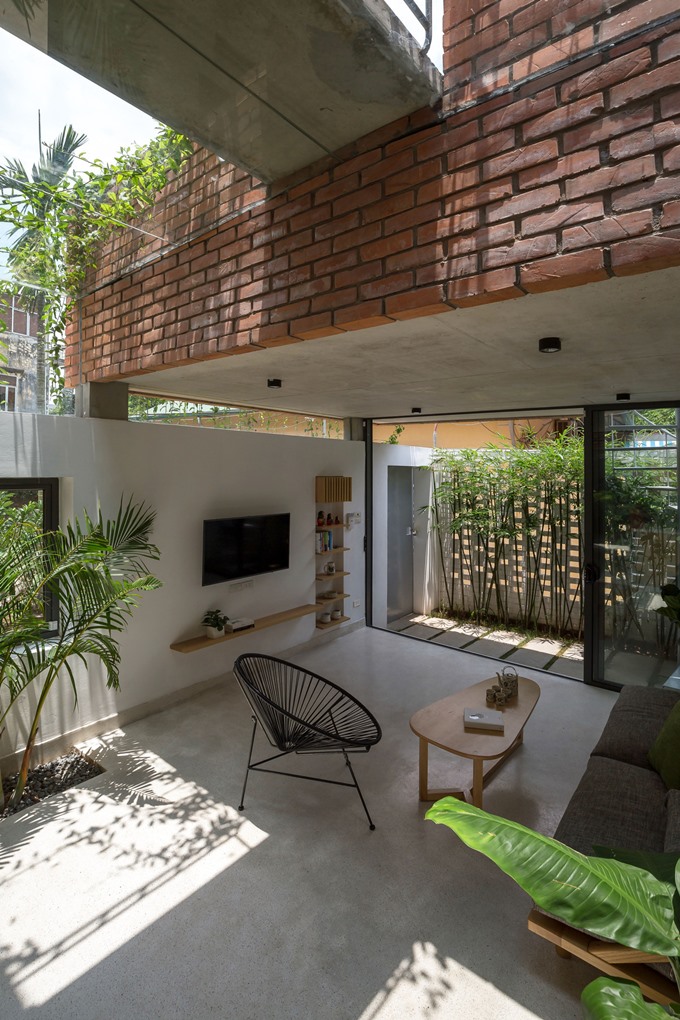
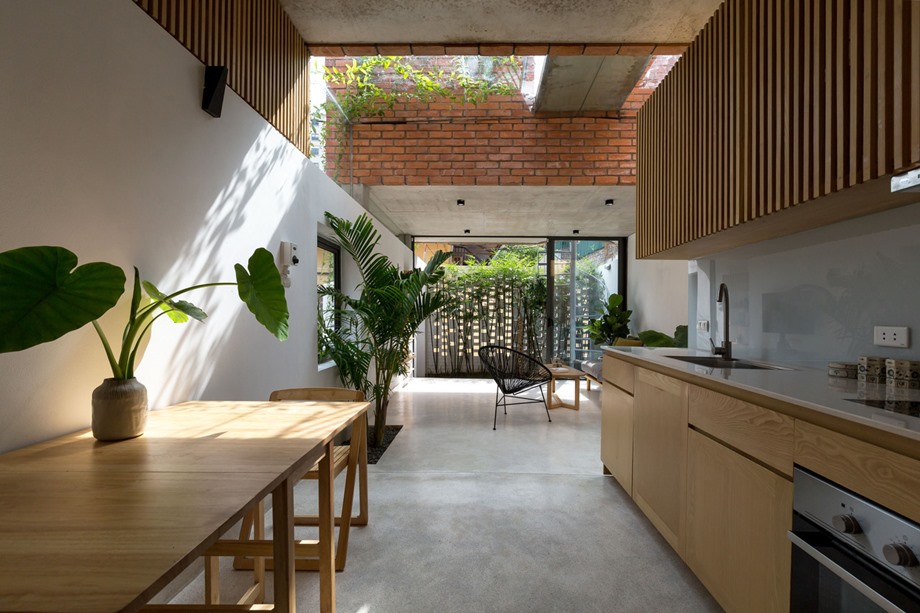
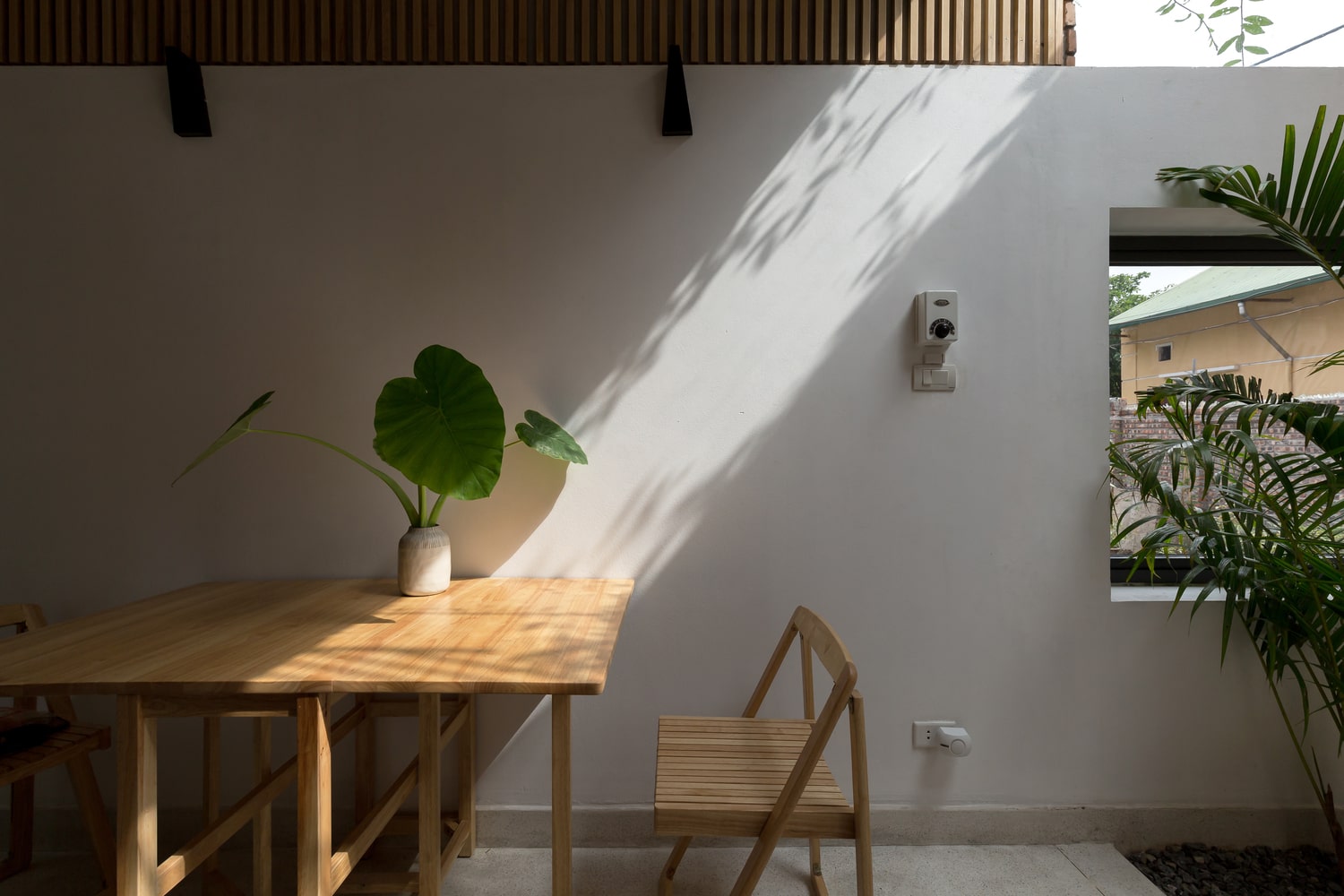 Since it is so narrow, the architects decided to make it an open plan house that allows lots of natural light to stream through the openings. The space is separated into three cubic volumes; where indoor garden courtyards are given the run of the land but also serves as a divider between the functions of each floor.
Since it is so narrow, the architects decided to make it an open plan house that allows lots of natural light to stream through the openings. The space is separated into three cubic volumes; where indoor garden courtyards are given the run of the land but also serves as a divider between the functions of each floor.
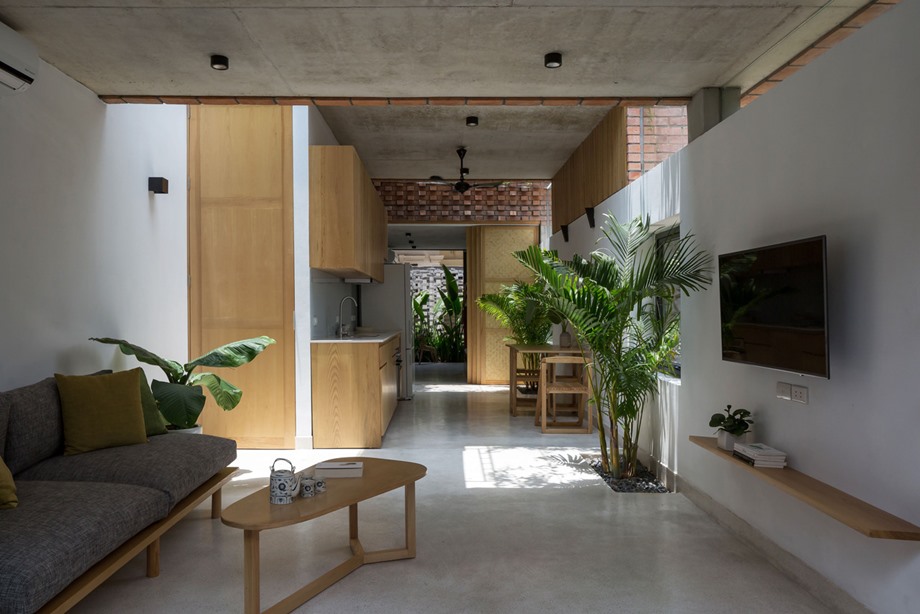
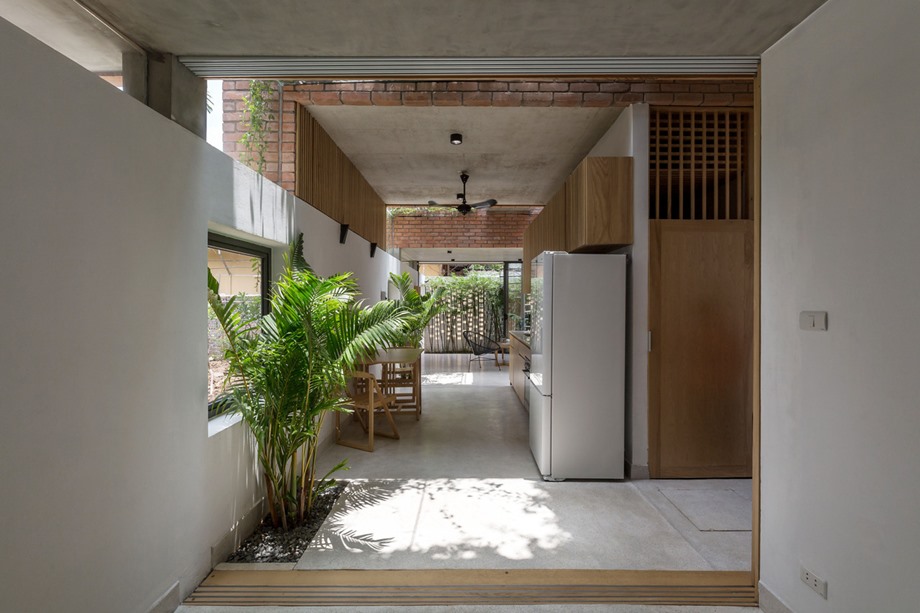
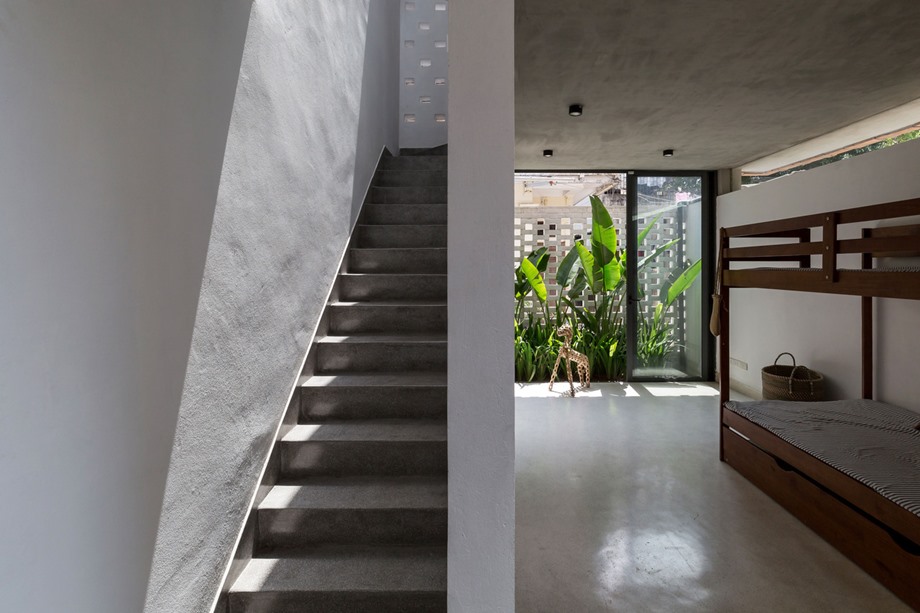
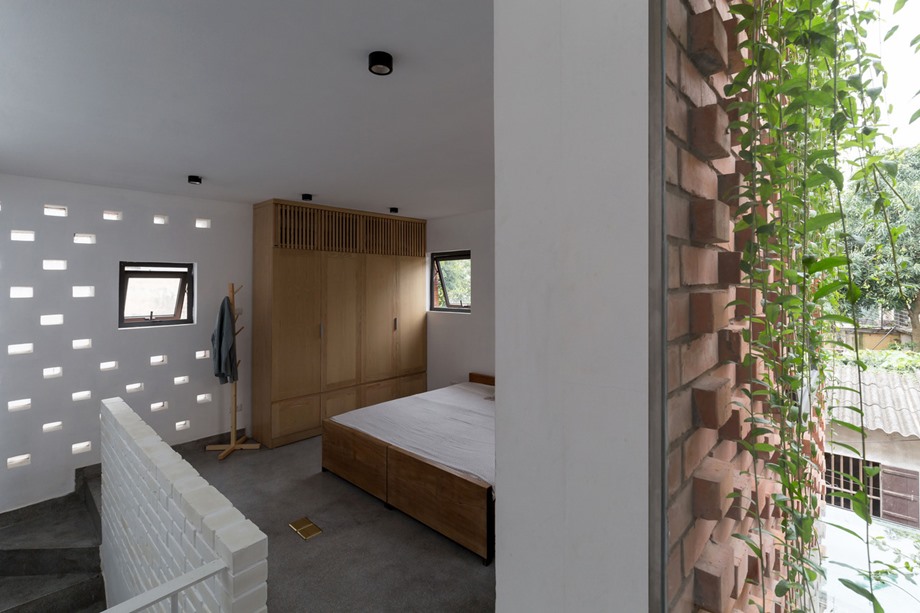 It has a minimalist feel and uses mainly materials from nature to keep with the theme of the house. You won’t even feel cramped here as there are plenty of skylights for natural ventilation; which makes it seem like you are living in your own private garden in the middle of the busy city.
It has a minimalist feel and uses mainly materials from nature to keep with the theme of the house. You won’t even feel cramped here as there are plenty of skylights for natural ventilation; which makes it seem like you are living in your own private garden in the middle of the busy city.
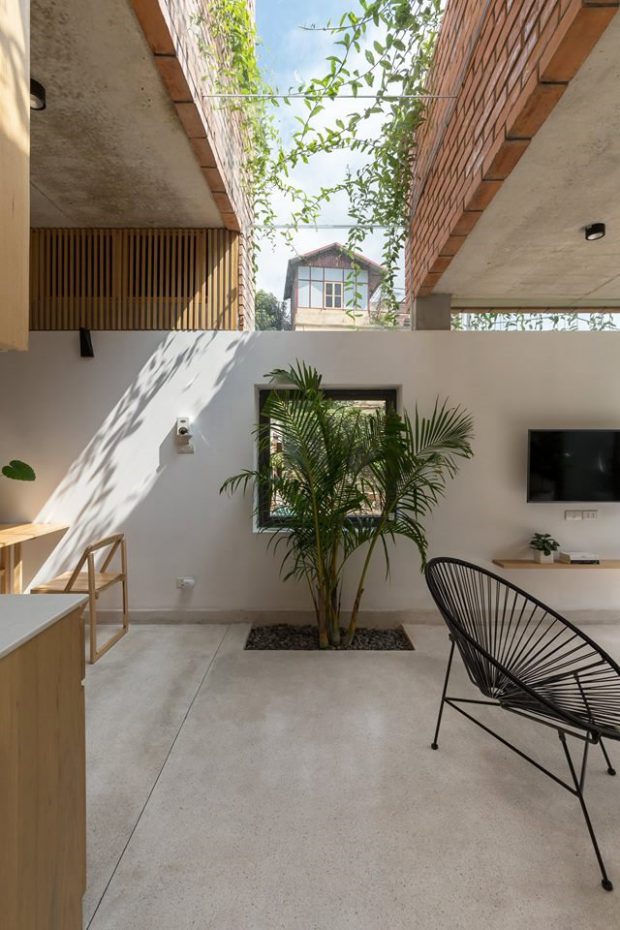
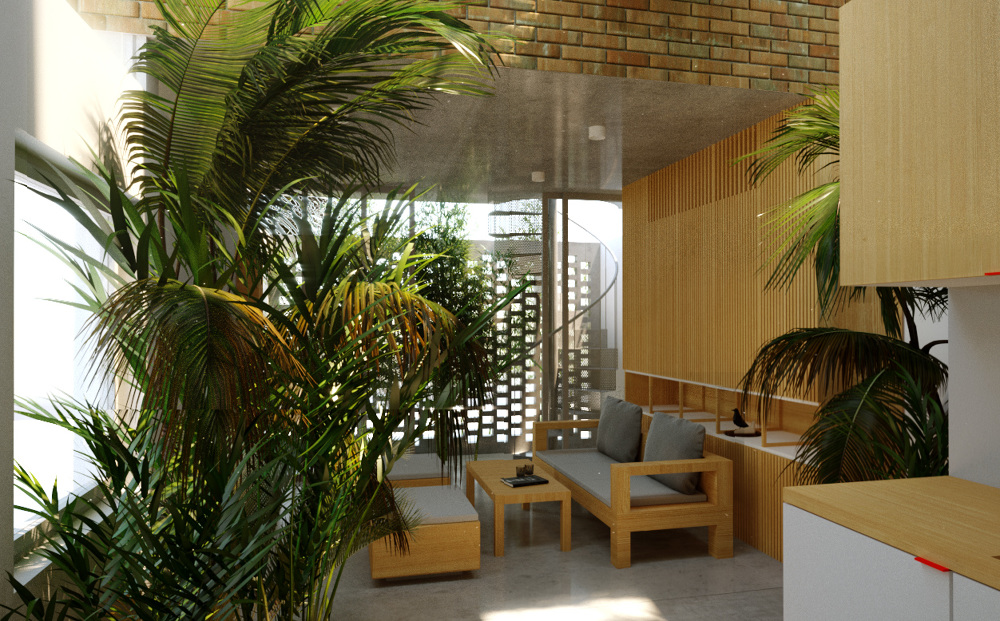
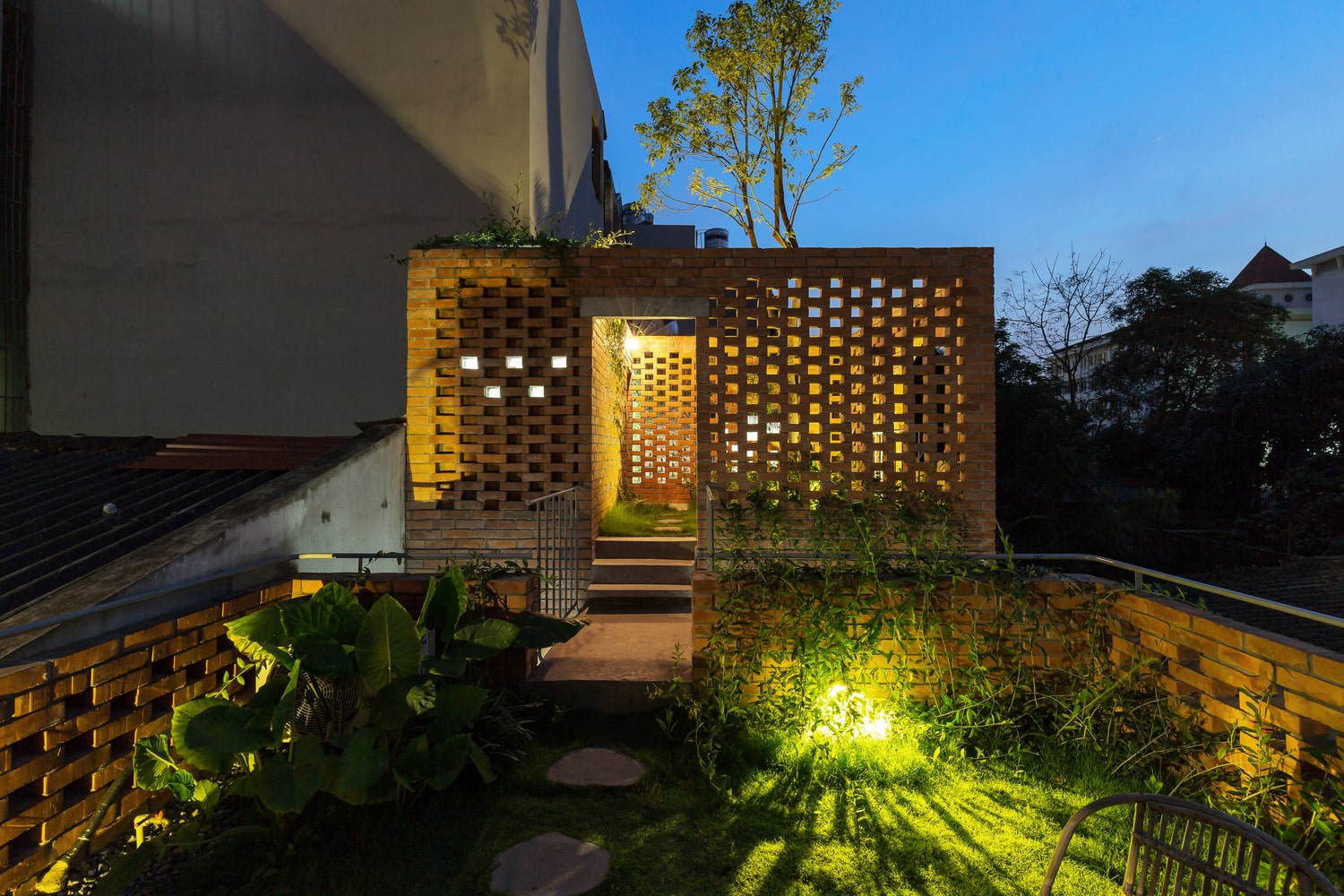 VH House seems like an impossible feat of architecture but thanks to the genius of the architects; what looks like a narrow box from the outside looks totally different on the inside.
VH House seems like an impossible feat of architecture but thanks to the genius of the architects; what looks like a narrow box from the outside looks totally different on the inside.
Trees and leafy green plants are used as living dividers amongst each zone; so even though you know the boundaries of each area, the flow of the house is still seamless.
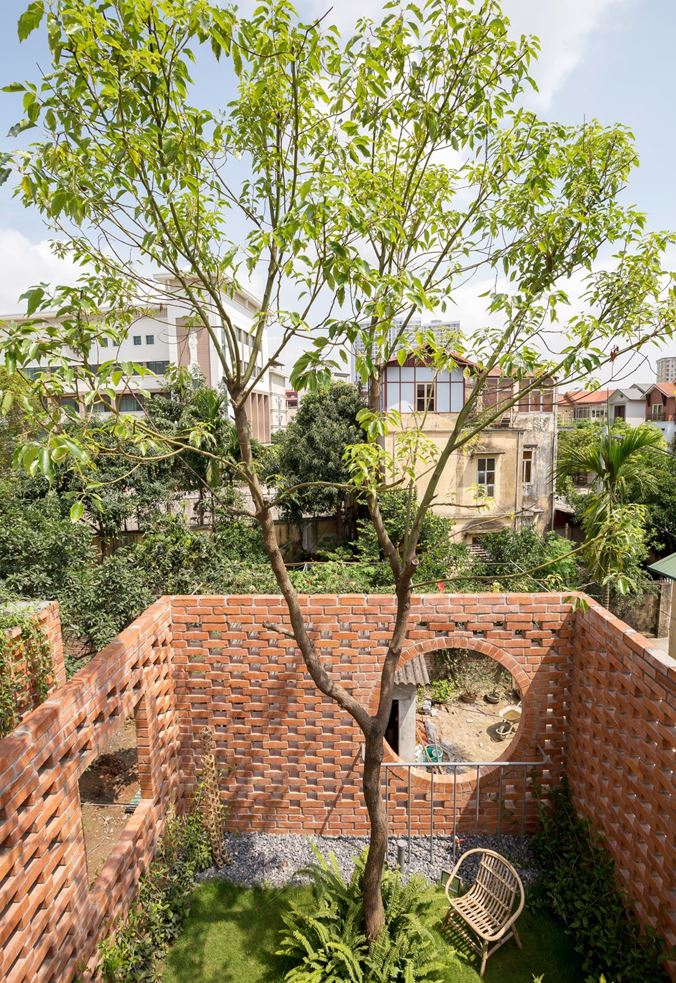
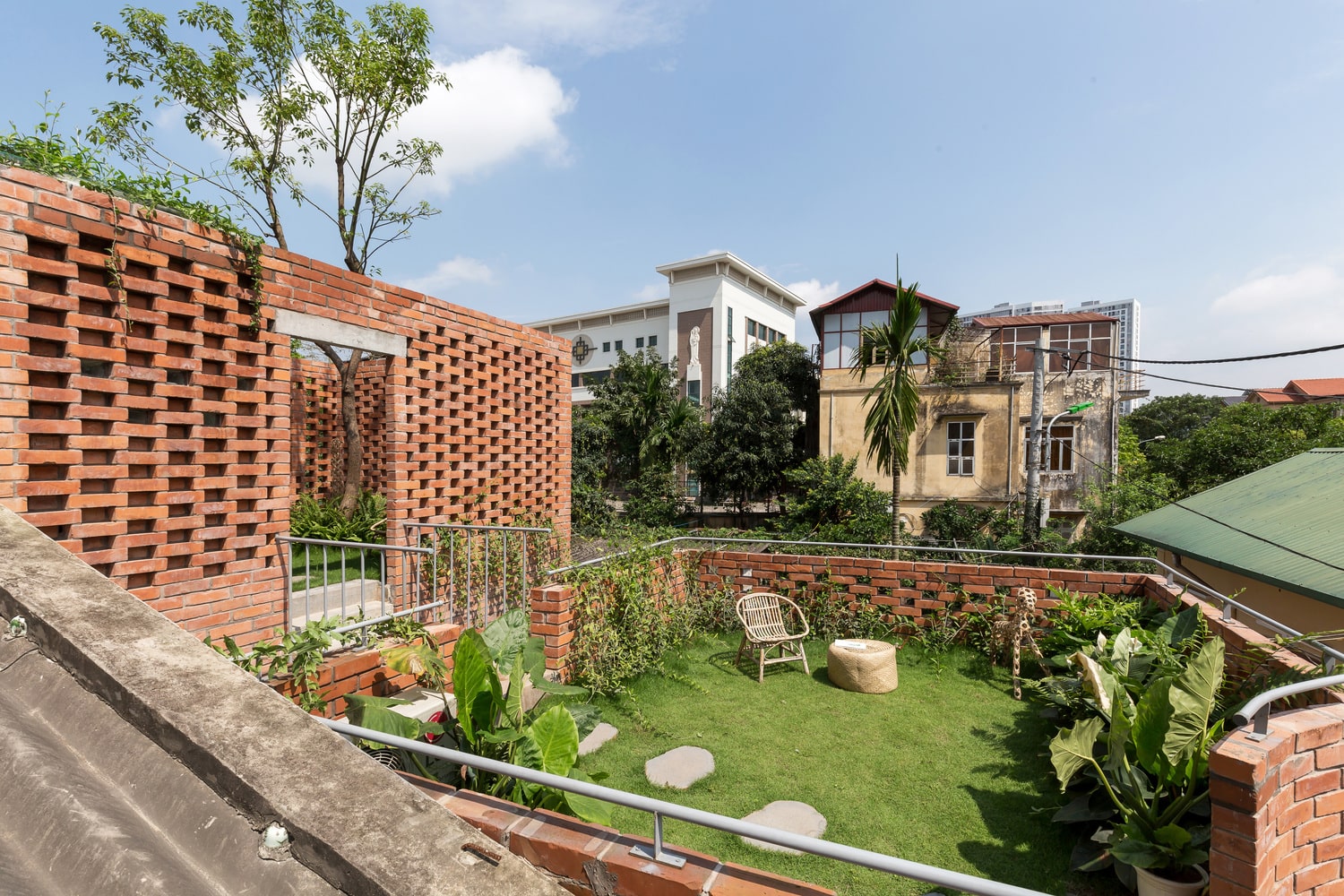 In addition, there is even an outdoor garden on the rooftop of the house with a big tree growing there; that is accessible through a bridge that leads from the bedroom.
In addition, there is even an outdoor garden on the rooftop of the house with a big tree growing there; that is accessible through a bridge that leads from the bedroom.
You can take a break from the city by just relaxing in this little oasis of nature; complete with a fruit and vegetable patch so you can be more environmentally friendly and grow your own food.
All images from ODDO Architects unless otherwise stated.
Interested for more amazing house designs? Check out our collection of house design articles now.



