Renovation projects always have a hype surrounding them, and APR House by Studio AG Arquitetura is one of the finest examples of reality exceeding expectations.
A well-lit house filled with a cordial ambiance is perfect for anyone who loves to host a company, and seems like that’s what the house owners wanted.
Project: APR House
Architect: Studio AG Arquitetura
Location: Brazil
Exterior Area:
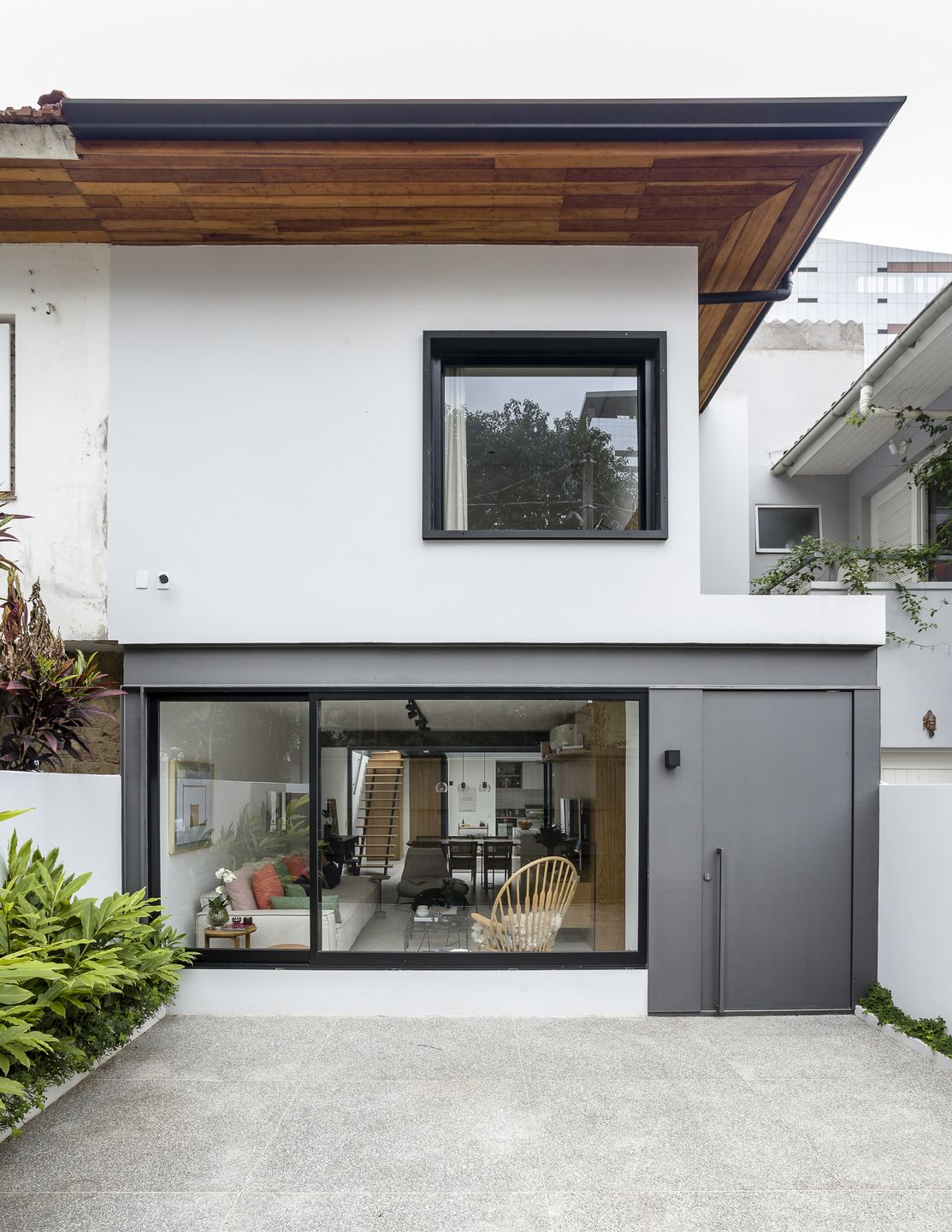
The old property belonged to a young couple, an architect wife, and a restaurant owner husband, and they wanted a home that could accommodate their loved ones once in a while.
And so the renovation began, and the end result is quite stunning – a bright, airy, ambient house with several breathtaking features.
Interior Area:
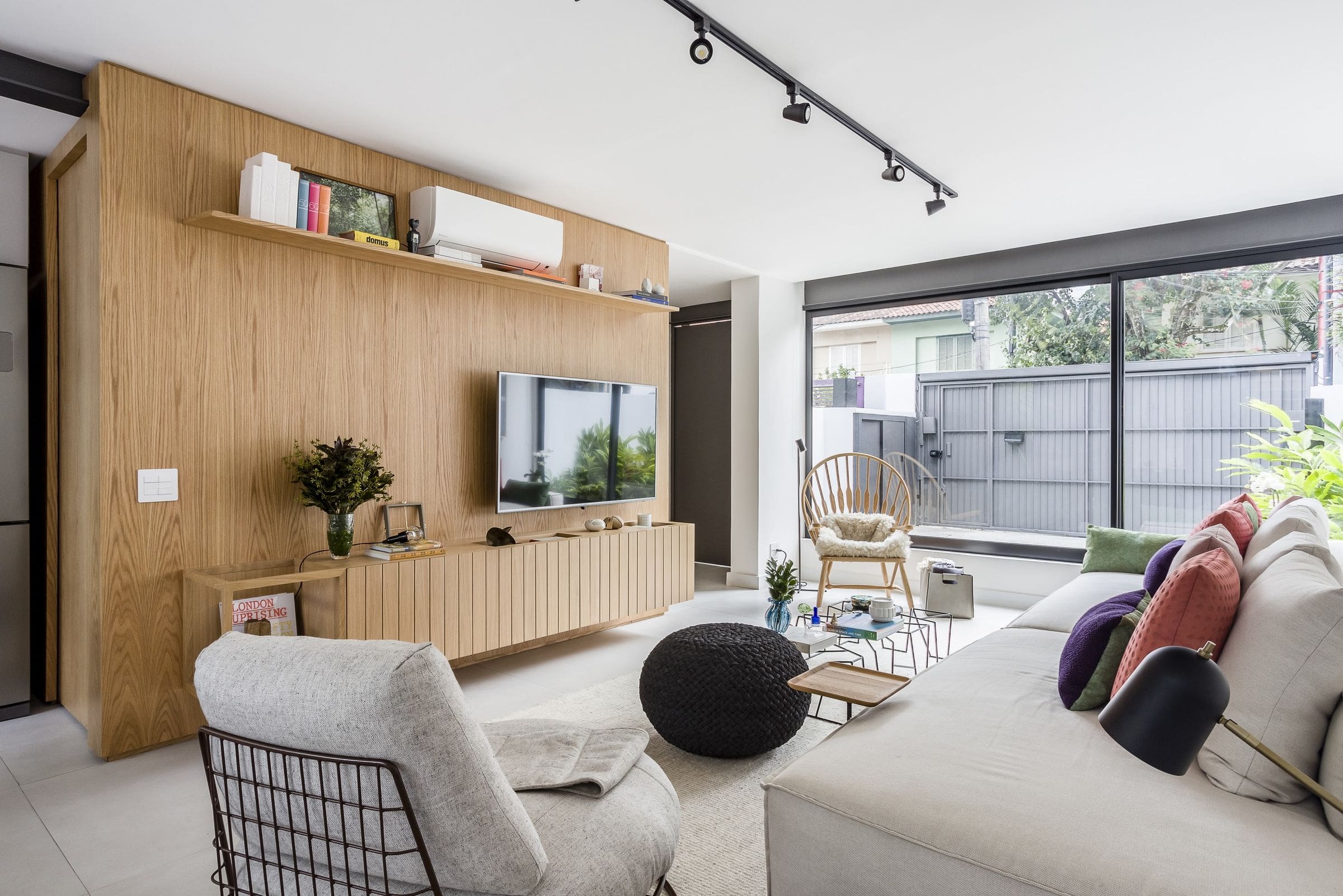
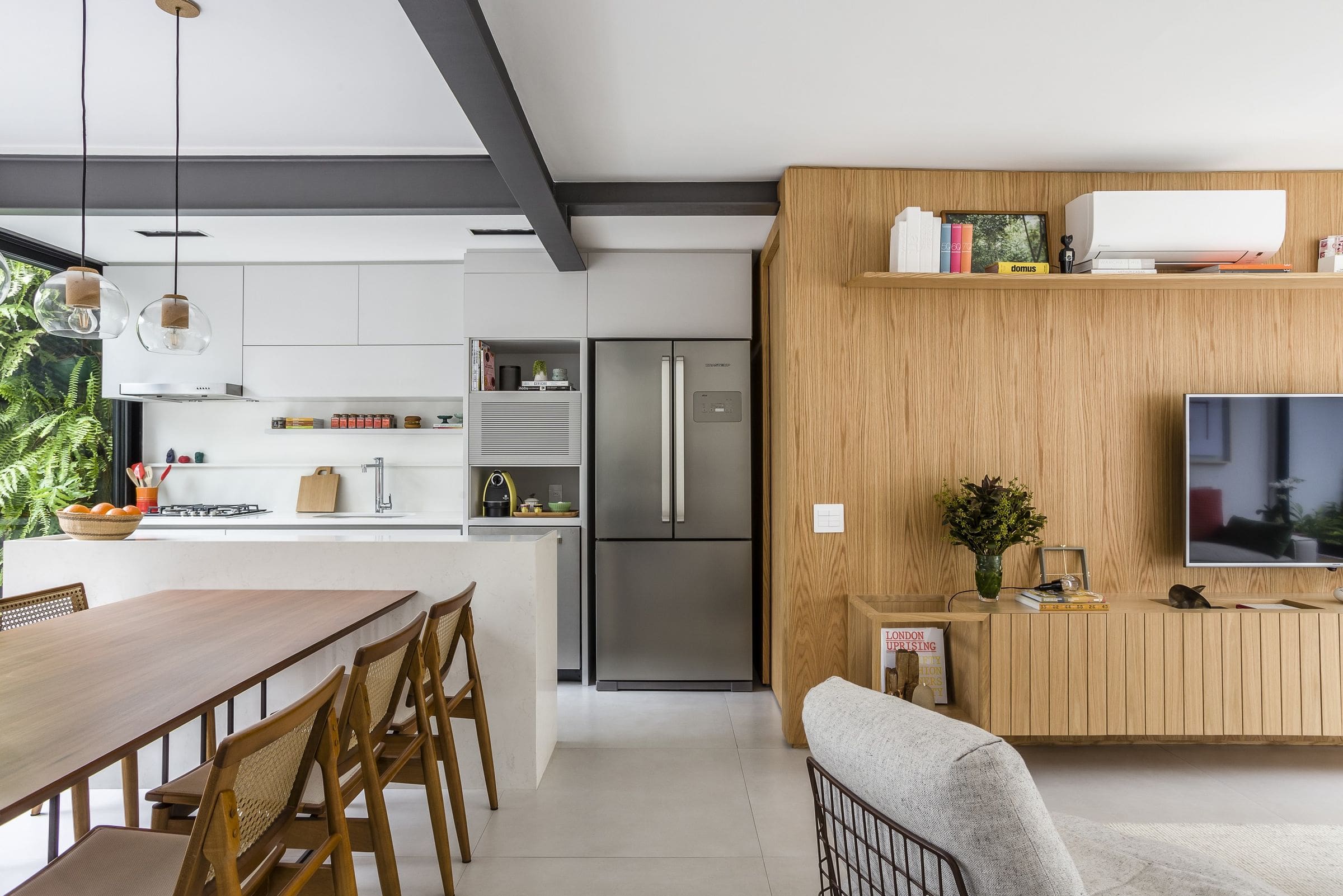
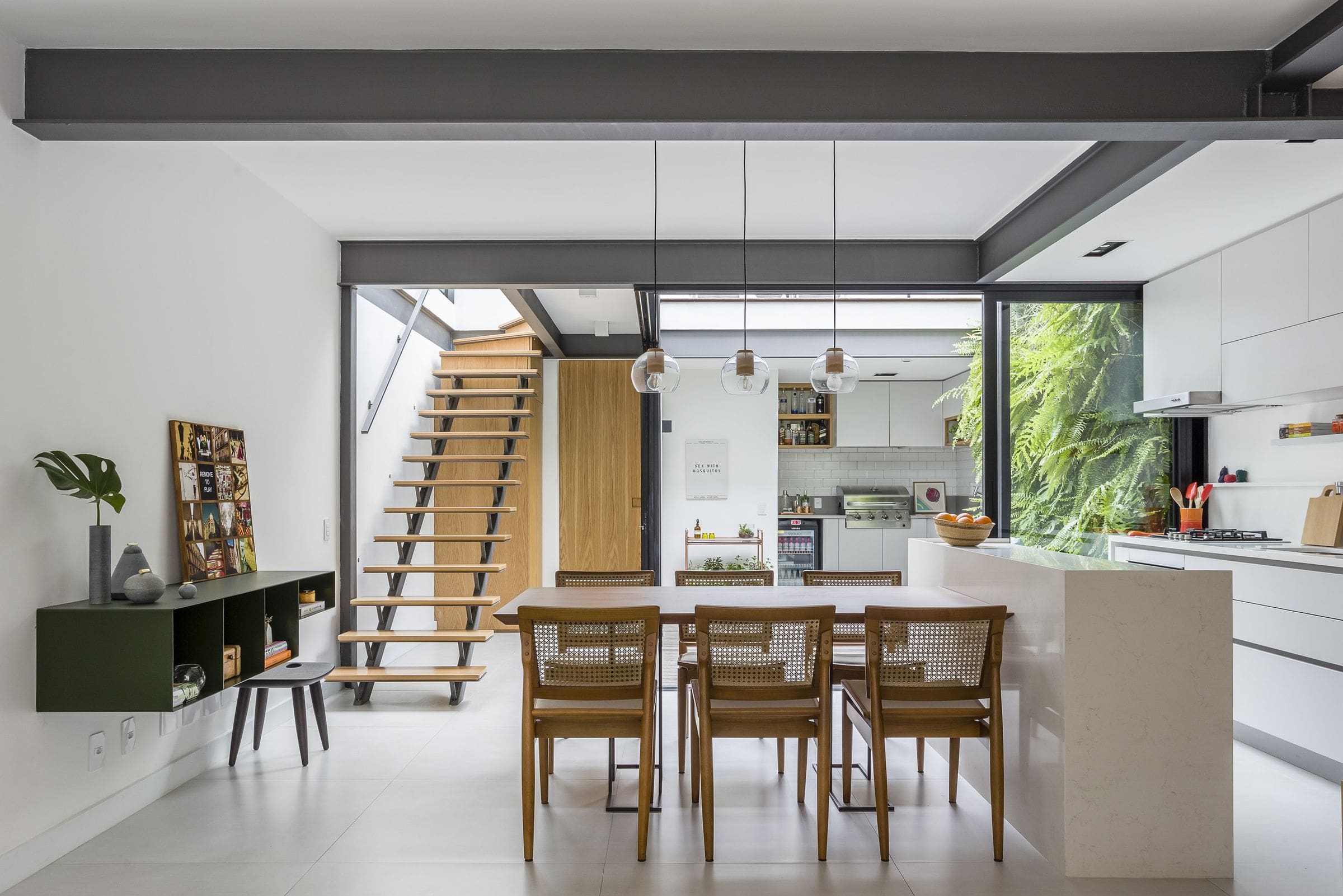
The couple wanted the small, segmented old property to be reimagined as a more welcoming home that’s integrated well with its surrounding environment.
The original service corridor has been eliminated, and the extra space has done wonders for the new layout. With an open-kitchen plan and a delightful garden.
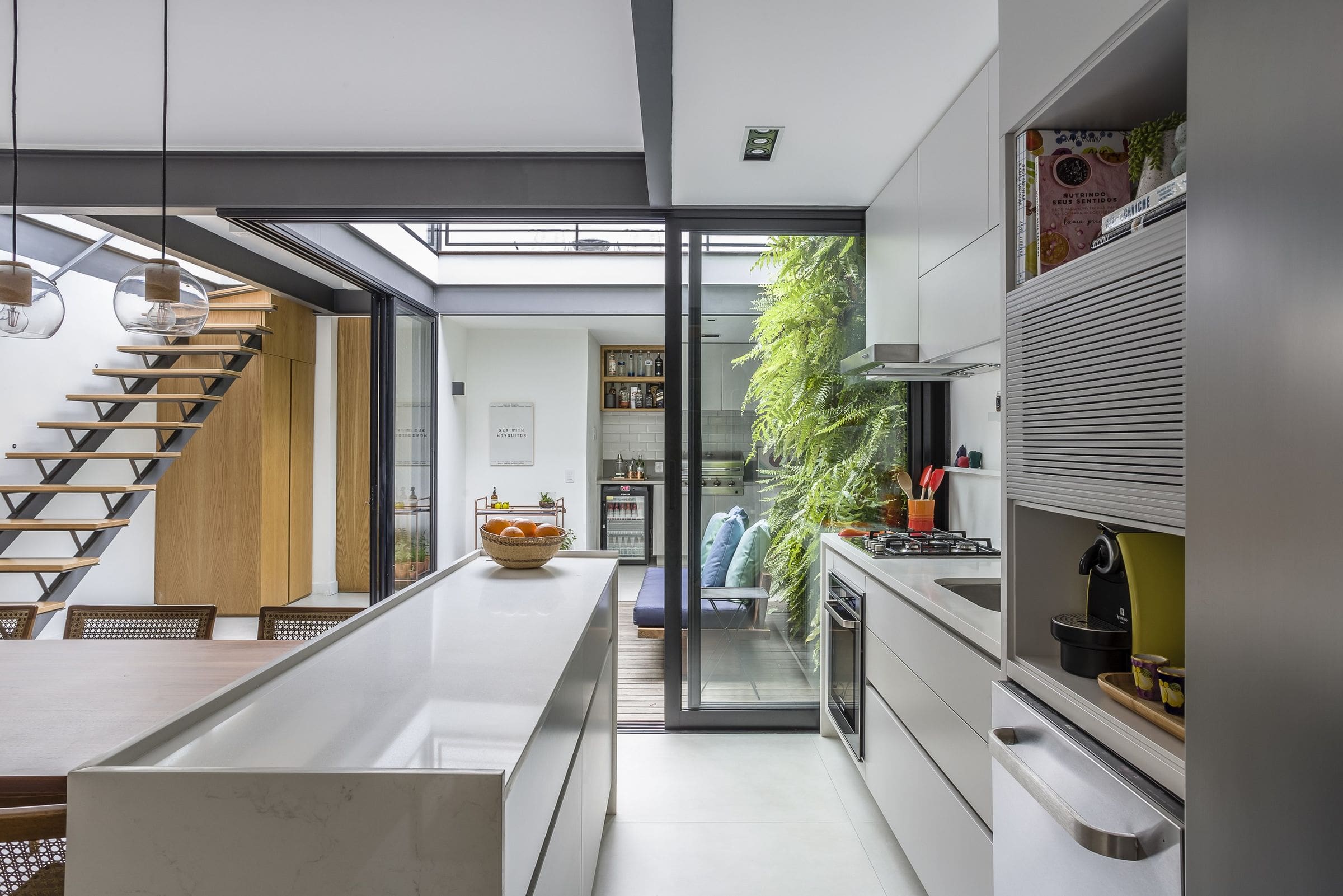
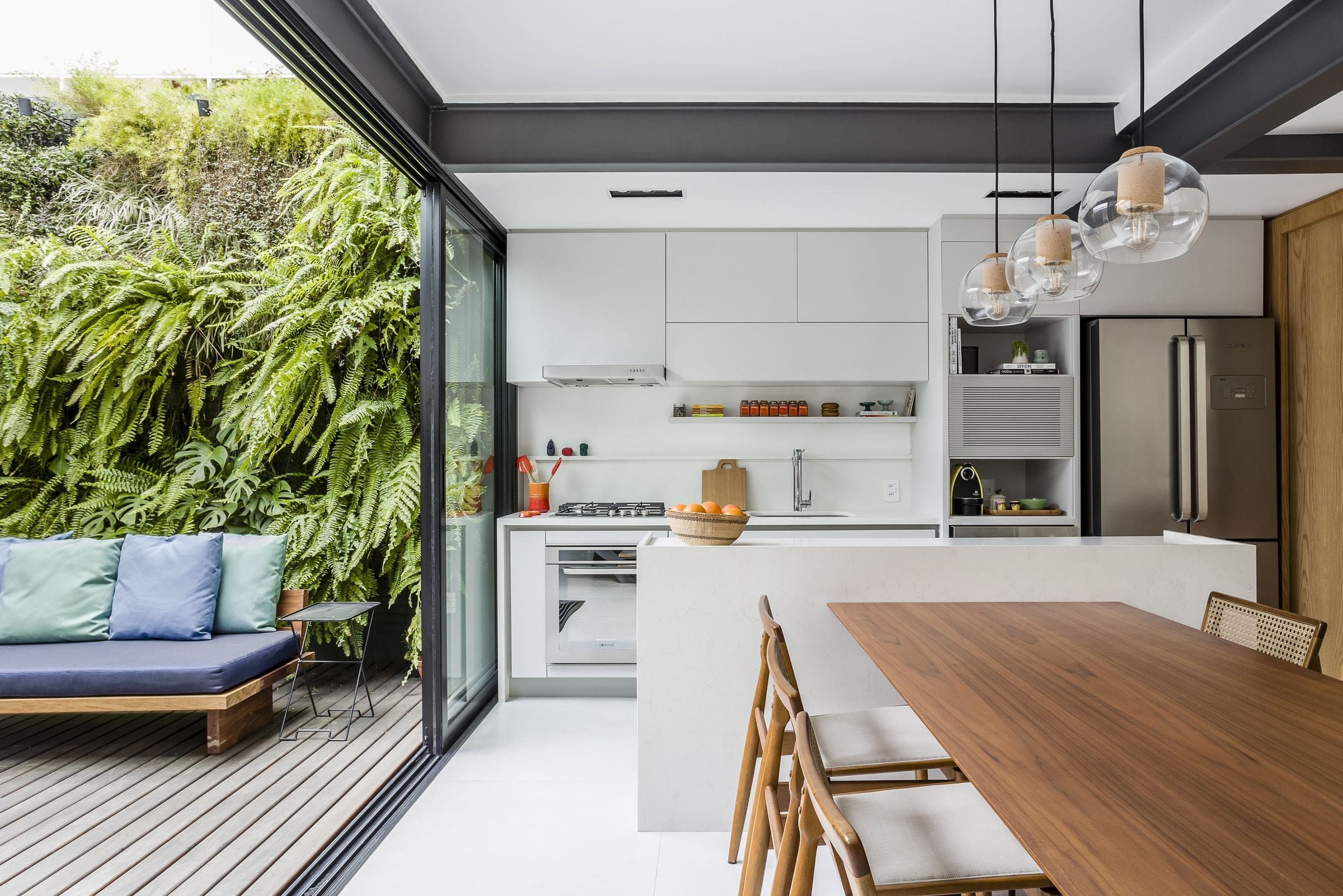
The overall aim was to create a well-ventilated and brightly lit home, so this has called for the inclusion of an inner courtyard. To incorporate more lighting the eaves in the backside of the house were removed.
A vertical green wall is incorporated to bring more natural elements into the house – the greenery surrounding and filling the property is a fresh breath of air.
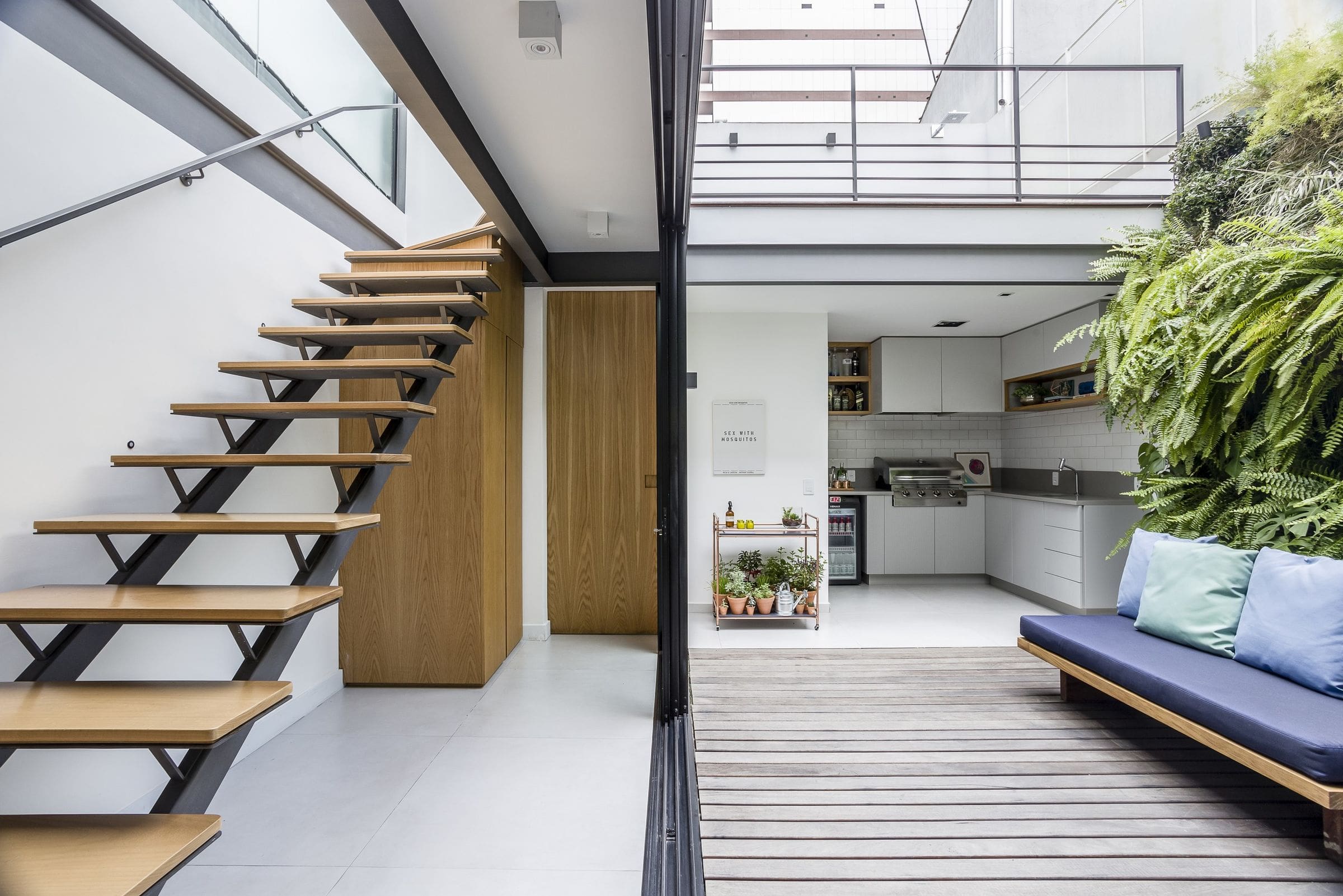
One of the most eye-catching features of APR House is the glass walkway installed on the upper level. This is a highly modern feature that lets its residents enjoy the serenity of the vertical garden while navigating through the second floor.
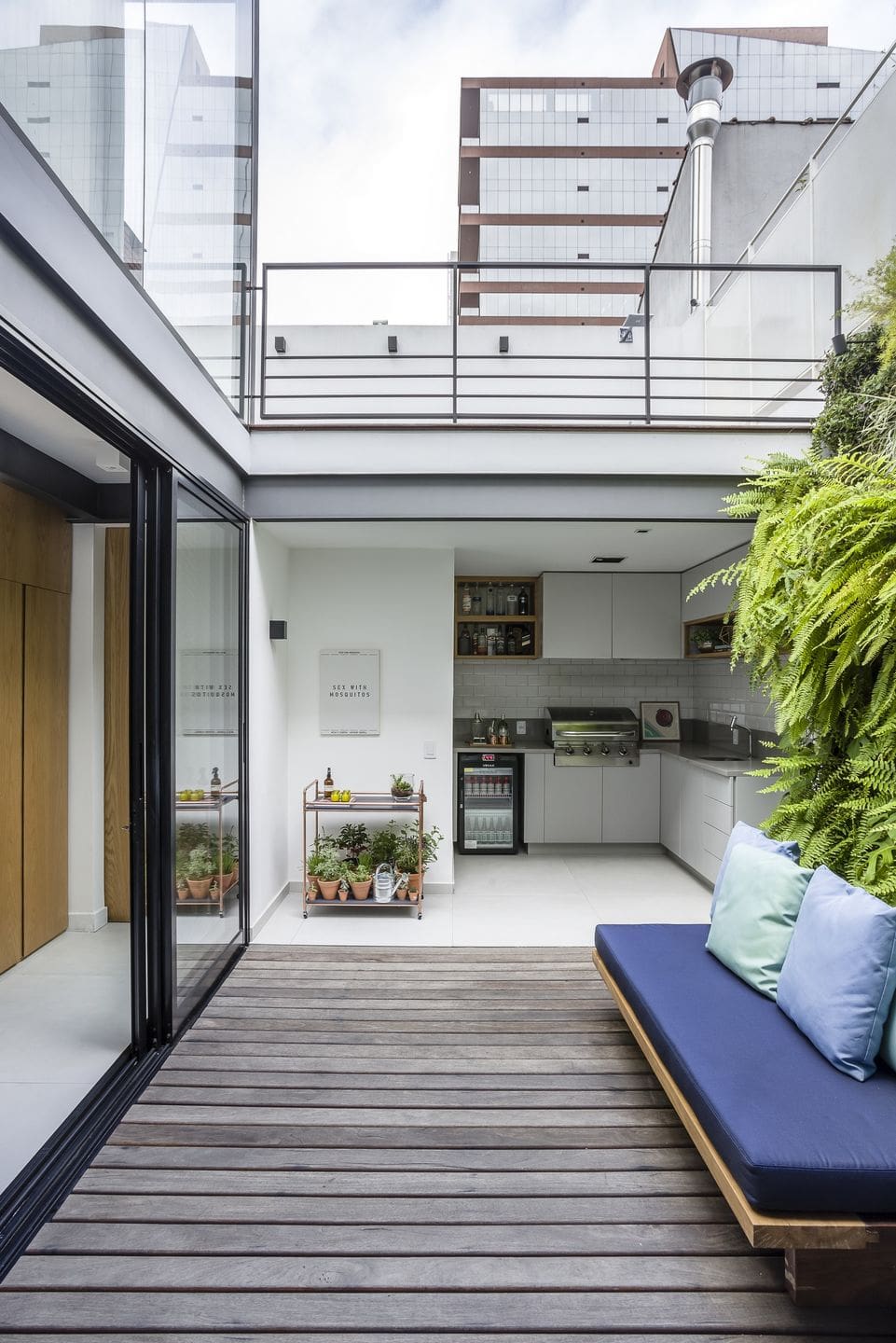
After the reinforcement of several structural innovations, such as new metallic beams, the original skeleton of the house was left exposed to bring in a quirky element.
The contrast between the new and old beams accentuated the juxtaposition of these aesthetically different beams. This made the dream of retaining the charm of the old village house a possibility.
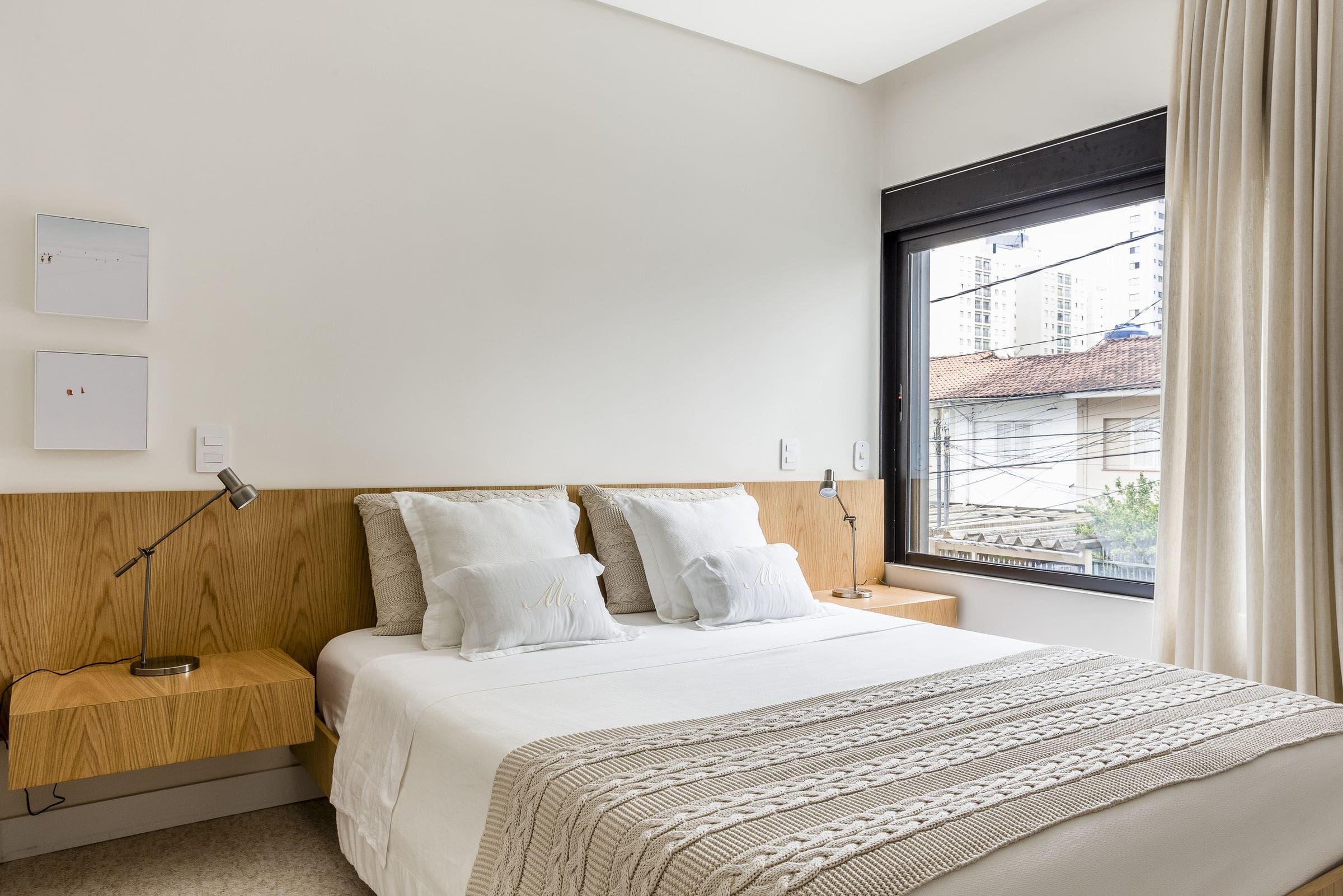
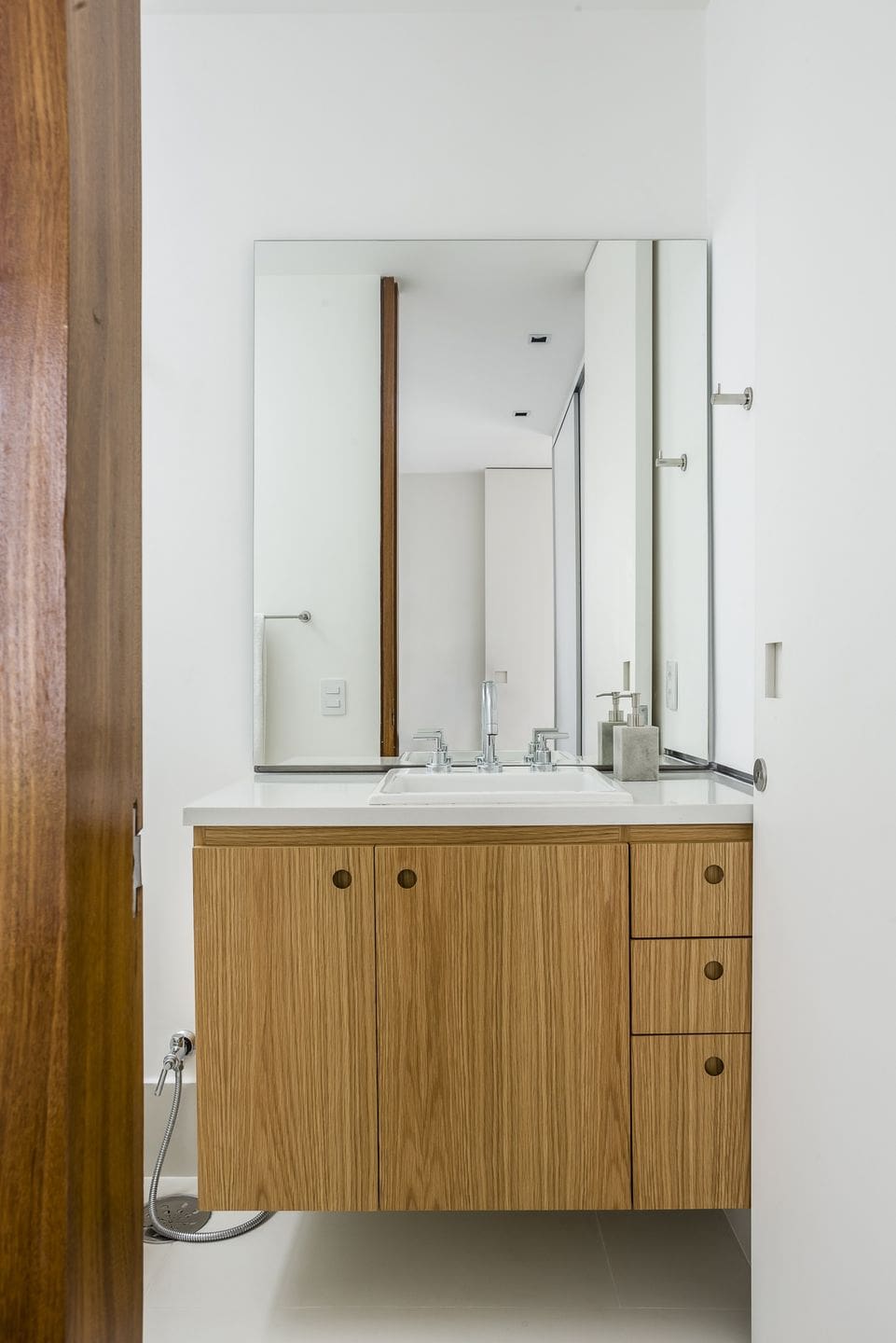
The removal of the existing staircase made extra space possible on the upper floor, and this led to the bedrooms being transformed into 2 elaborate suites.
The upper deck has the potential to become another suite, but the house owners saw no need for it.
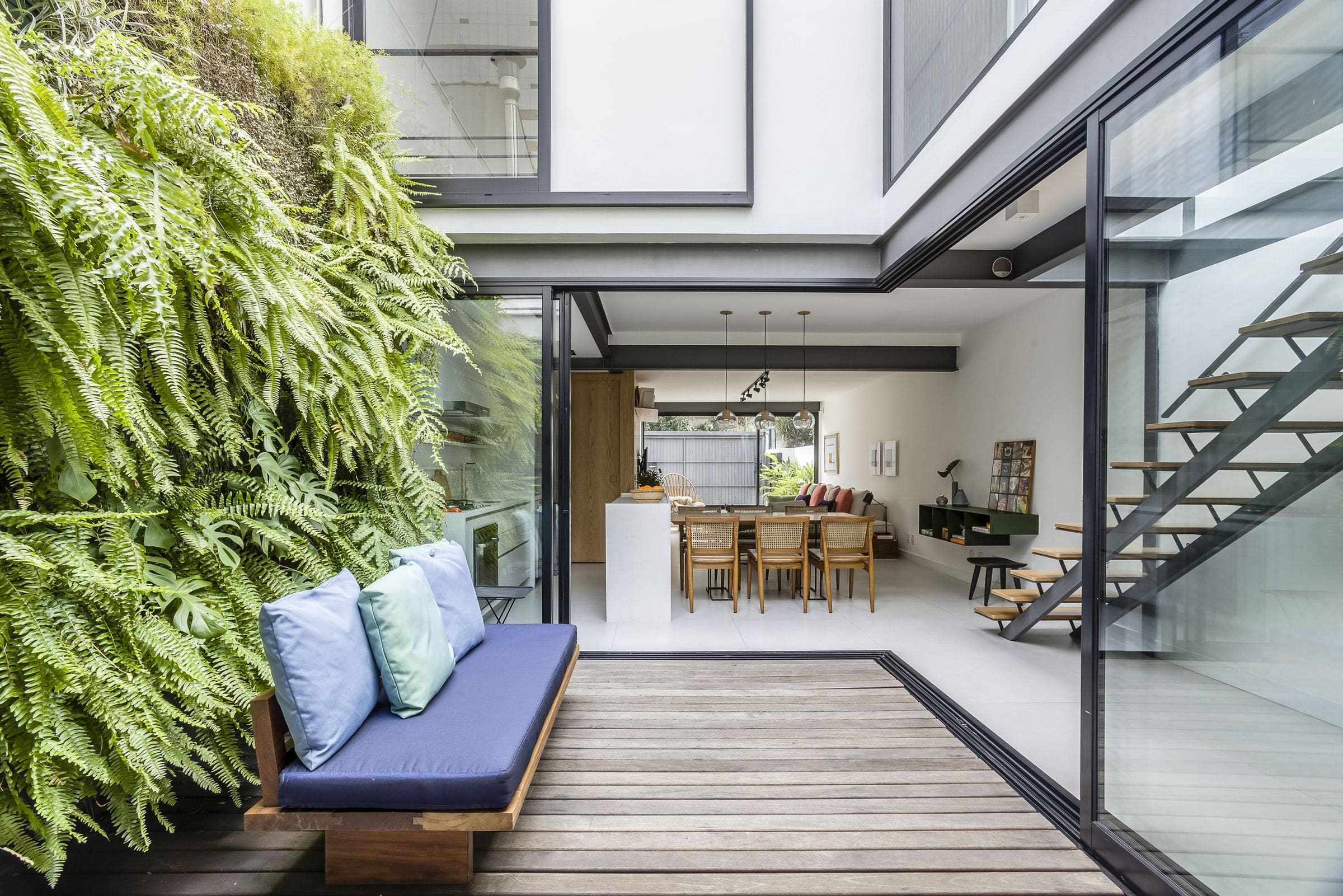
The glass planes throughout the front and inner courtyards have been installed for ventilation and visibility purposes, but no one can deny how they improve the looks of the property substantially.
The open feel of the house gives you a feel of freedom while not snatching away your privacy.
The naturally sun-lit house goes perfectly with the light color palette chosen as it highlights the ambiance.
The designers have excelled themselves in choosing a wide range of textures for adorning this gorgeous house – straw, steel, stone, and a few other vibrant materials. The floors are tiled on the ground floor to match the light theme.
A few of the rooms are dabbled with American Oak to give a smooth and warm finish.
The minimalistic design and theme of the house are balanced with the addition of these elements.
The aim of creating a private environment in the middle of a bustling city has been excellently executed by Studio AG Arquitetura.
All images are taken from Studio AG Arquitetura unless otherwise stated.
Interested for more amazing house designs? Check out our collection of house design articles now.



