In many cities around the world, green areas are being sacrificed to cater to the rapidly increasing housing demand, resulting in adverse environmental effects. In Bangkok, the air pollution levels are at a shocking PM 2.5 throughout the year, and its effects on people’s health have been more than evident.
The Forest House in Chatuchak challenges the very notion that urbanisation has to come at the cost of green spaces. Growing trees is perhaps the most straightforward way to combat air pollution, for trees trap harmful particulates and produce ample oxygen.
Project: Forest House
Architect: Shma Company Limited
Location: Thailand
Exterior Area:
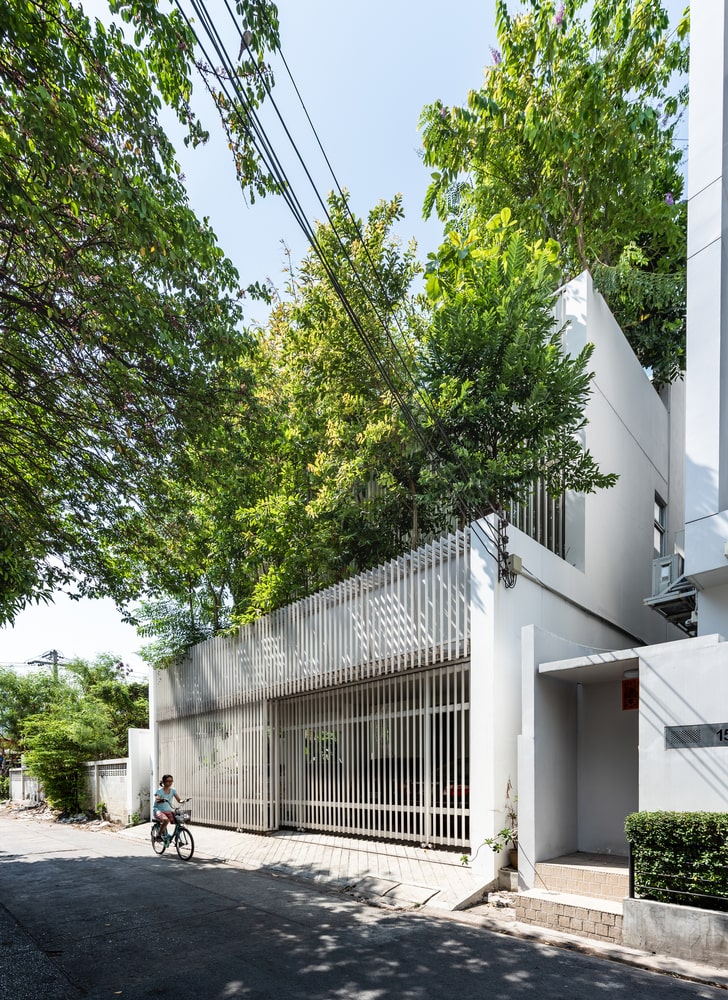
This residence leverages this concept in a sustainable way to bring some respite through greenery for its occupants. The plot previously had a small house, which was demolished to make room for a bigger one, for a family of 7.
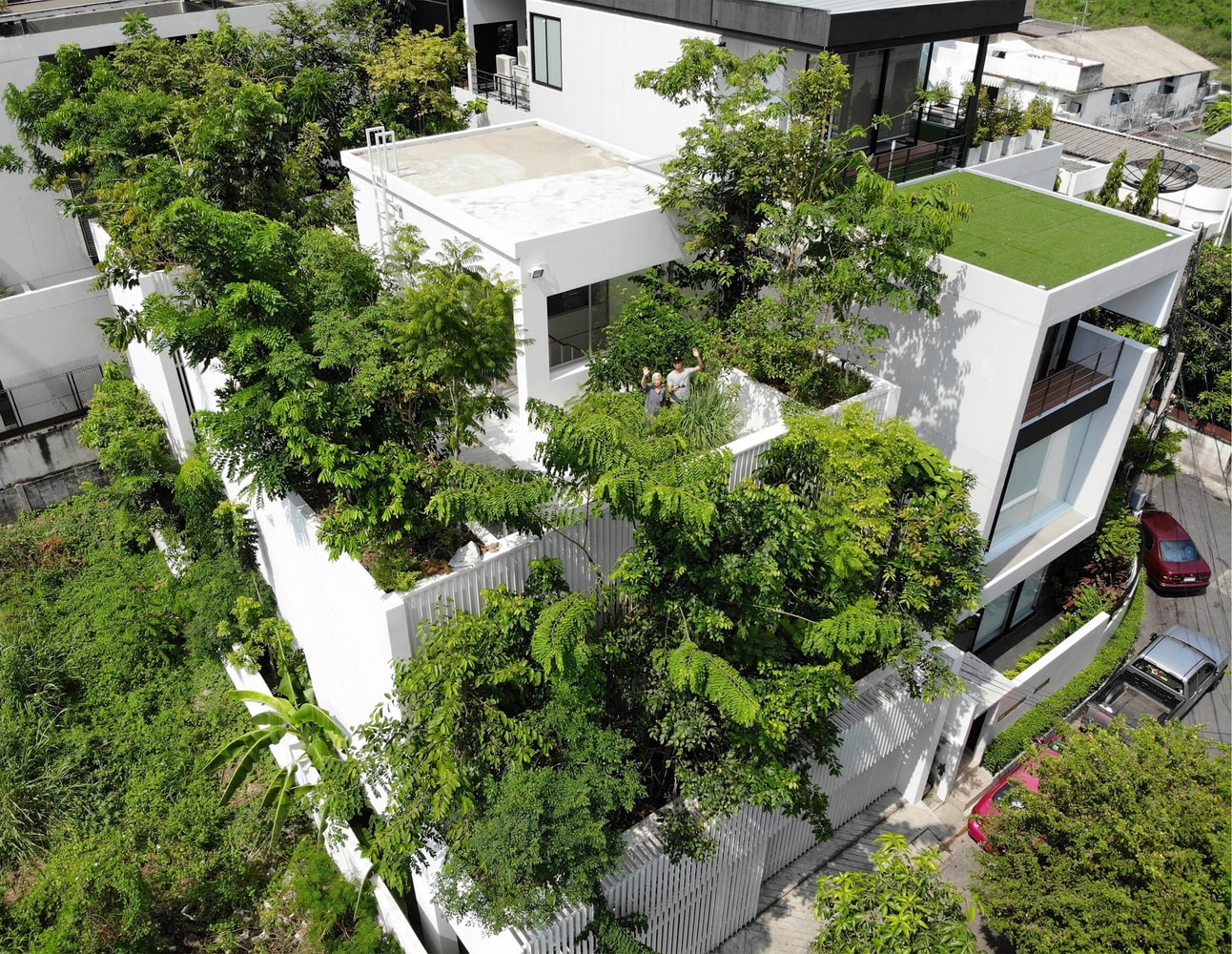
The site was divided into three distinct sections, with two courtyards in between, to enhance the wind flow, and ensure that all rooms received sufficient ventilation and natural light.
The 300 square meter, three-storied house with white louvers have been strategically designed so that in the future, it can accommodate around 100 trees.
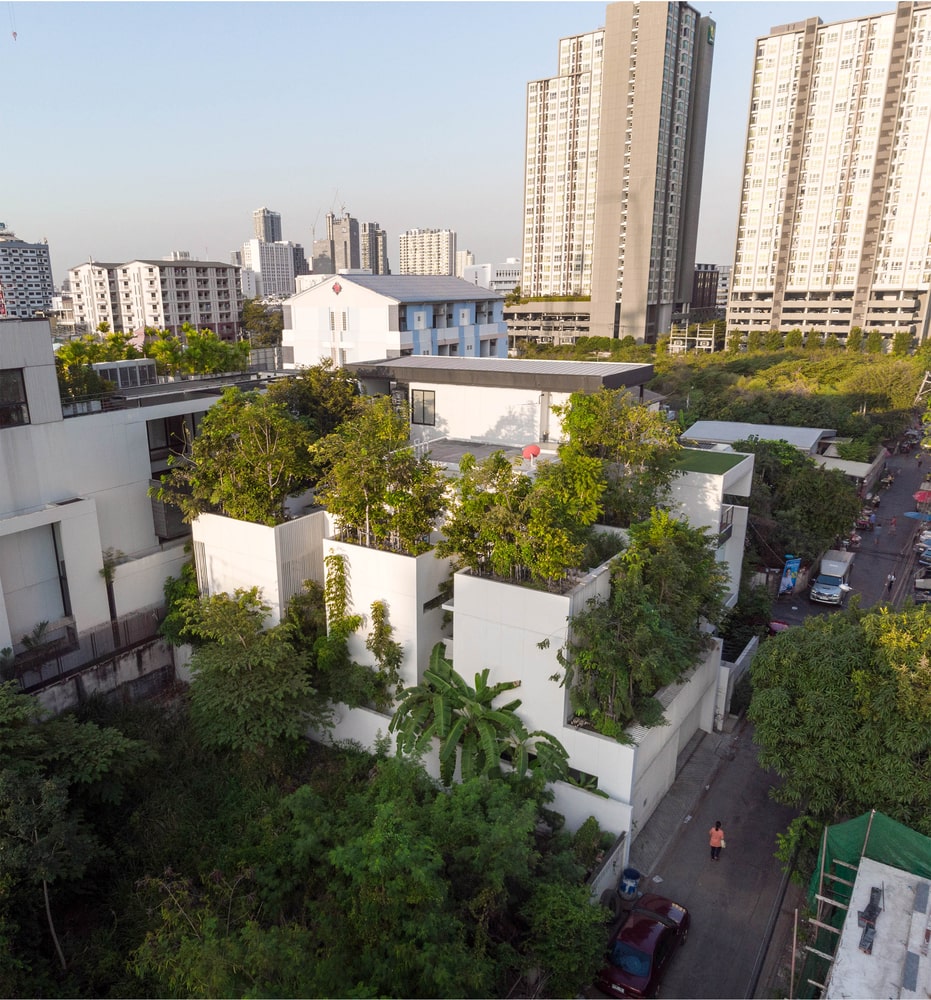
The tree and plant species in the Forest House are only one to two years old as their young root quality gives them a higher chance of adapting to the soil conditions here.
The chosen species are indigenous to the region and require less water to thrive, and so, a slow drip irrigation system with perforated tubes running through the topsoil was selected to conserve water.
The green pockets in the house not only ensure minimal maintenance without the requirement of extensive resources, but also offer a rich biodiversity created by the combination of flowering, fruit-bearing, and evergreen plants.
Interior Area:
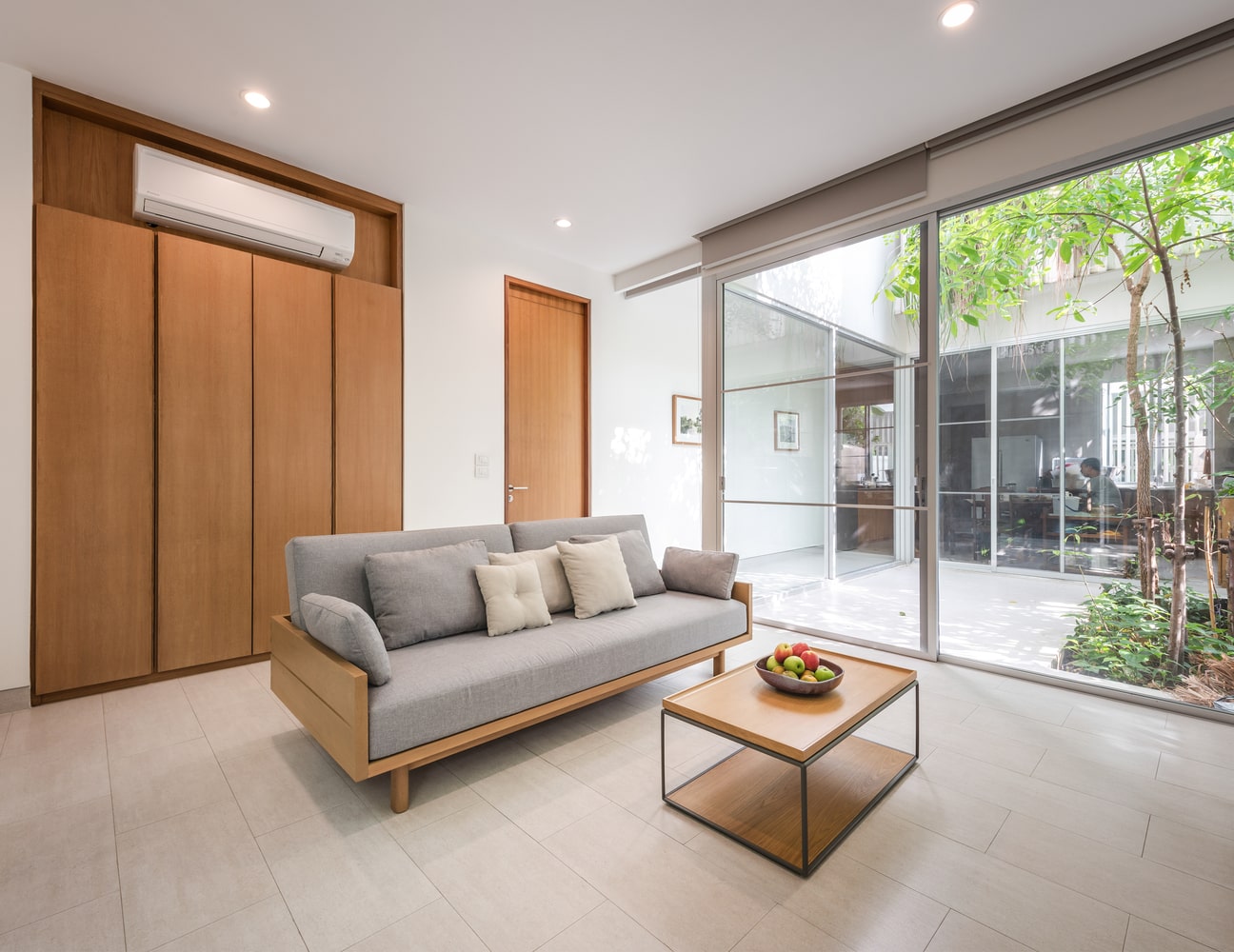
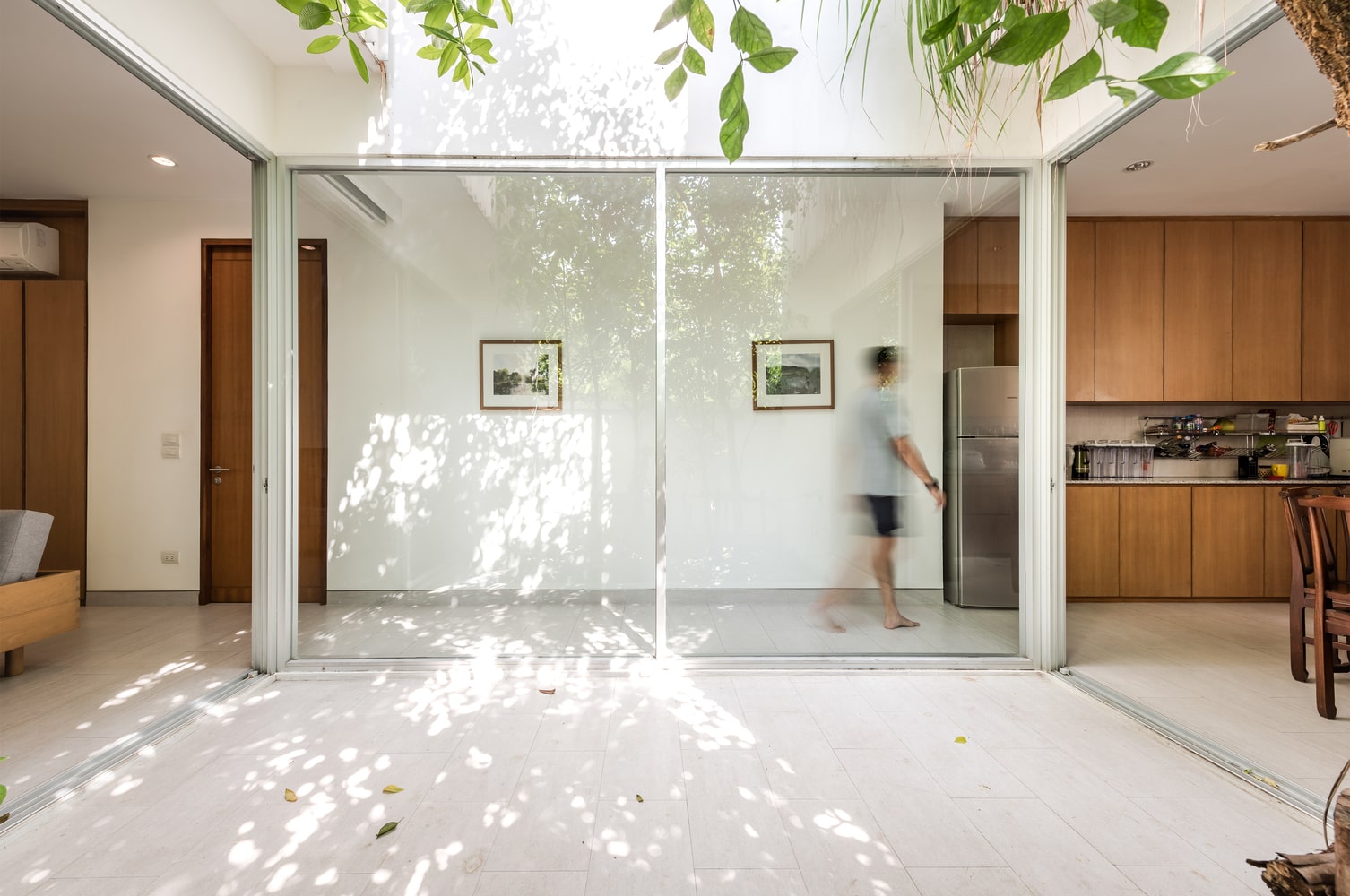
The interiors of the house use a neutral color palette of white and brown, to enhance the bright, airy atmosphere. The living room and kitchen are separated by the open-air courtyards.
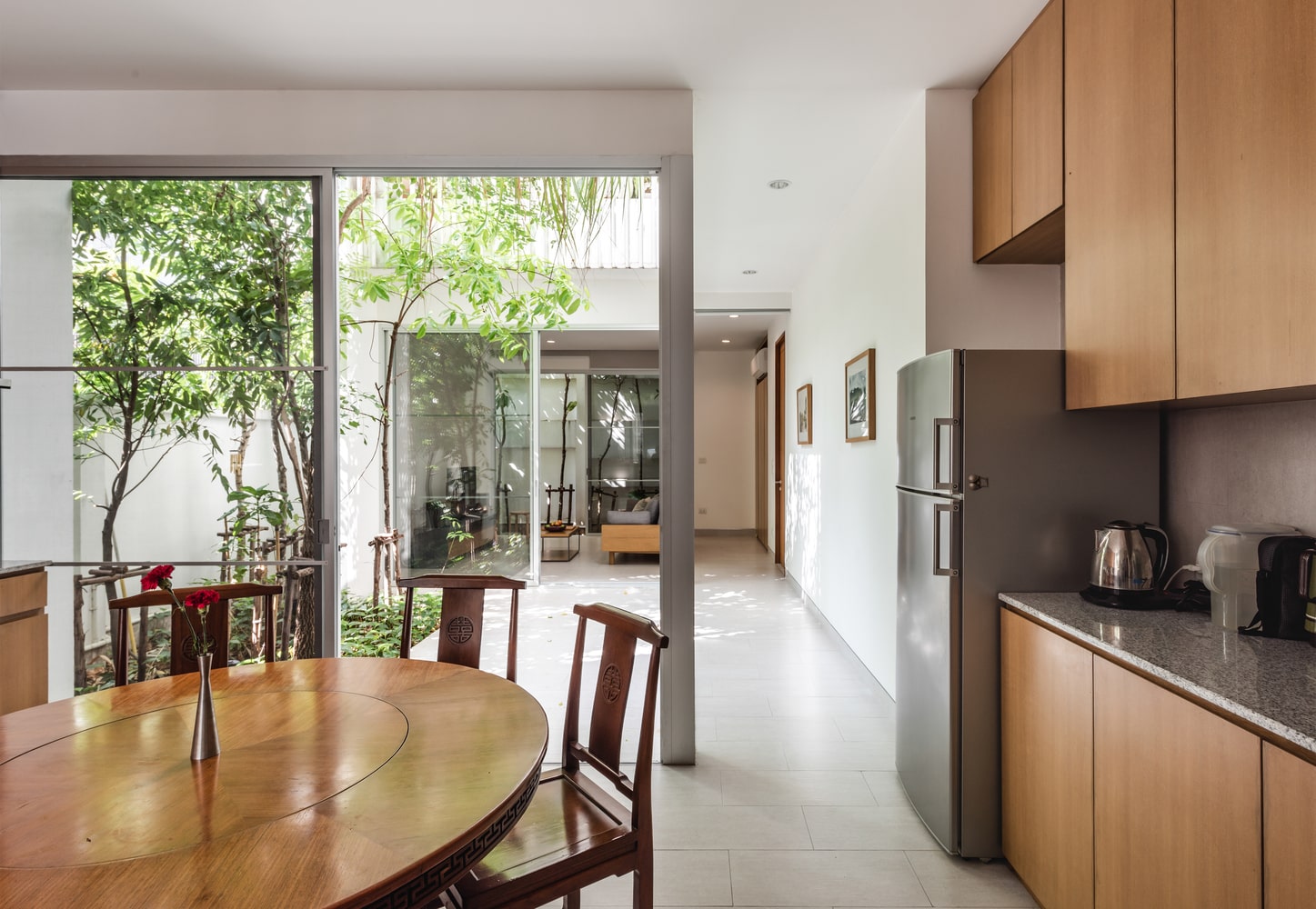
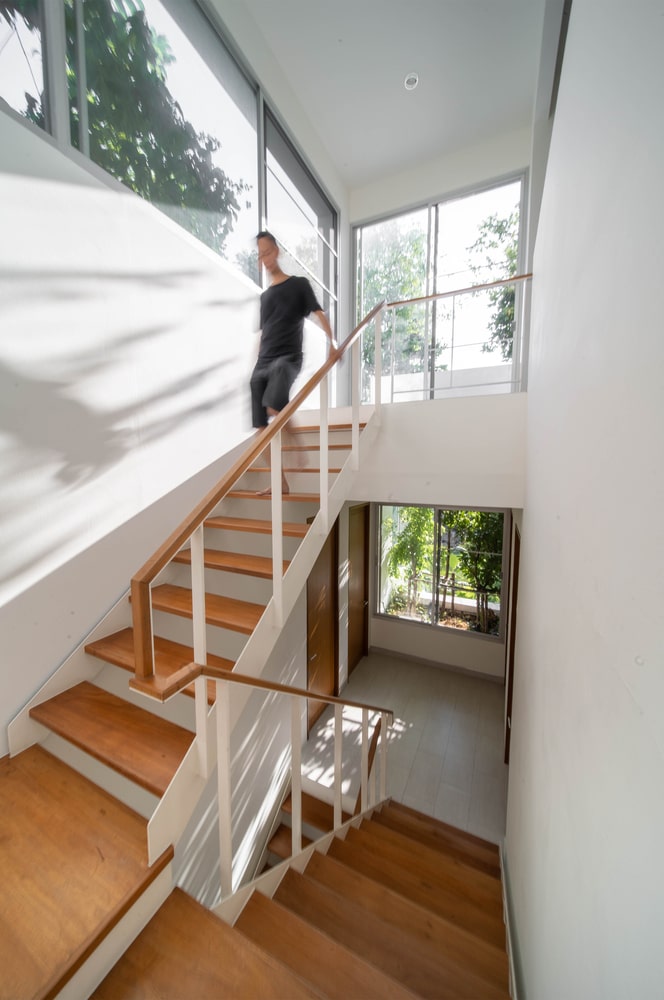
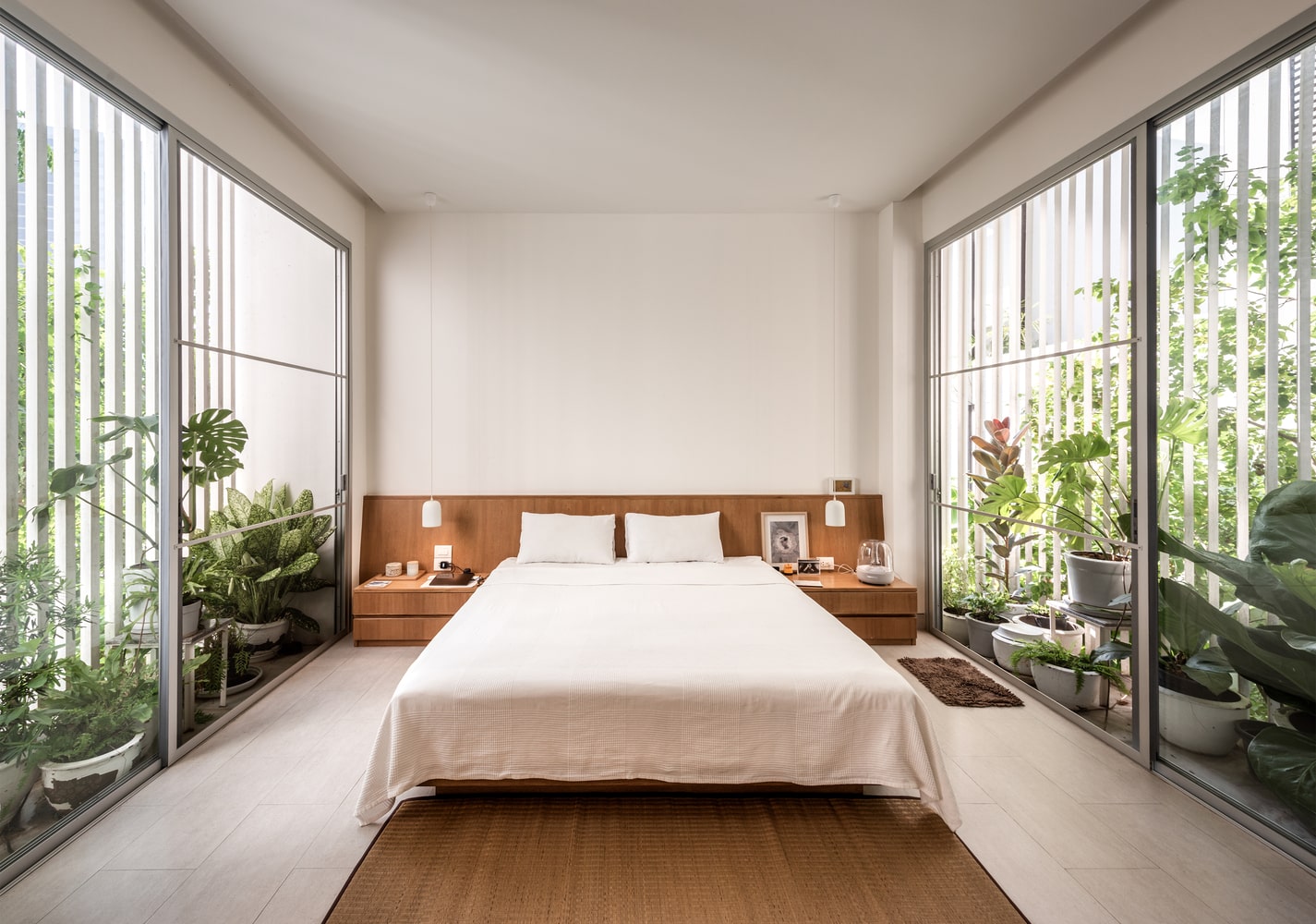
The bedrooms on the other hand have narrow balconies with potted plants. Light pours into the bedrooms through the fixed facade louvers, and safety is ensured through full-length, floor-to-ceiling glass sliding doors.
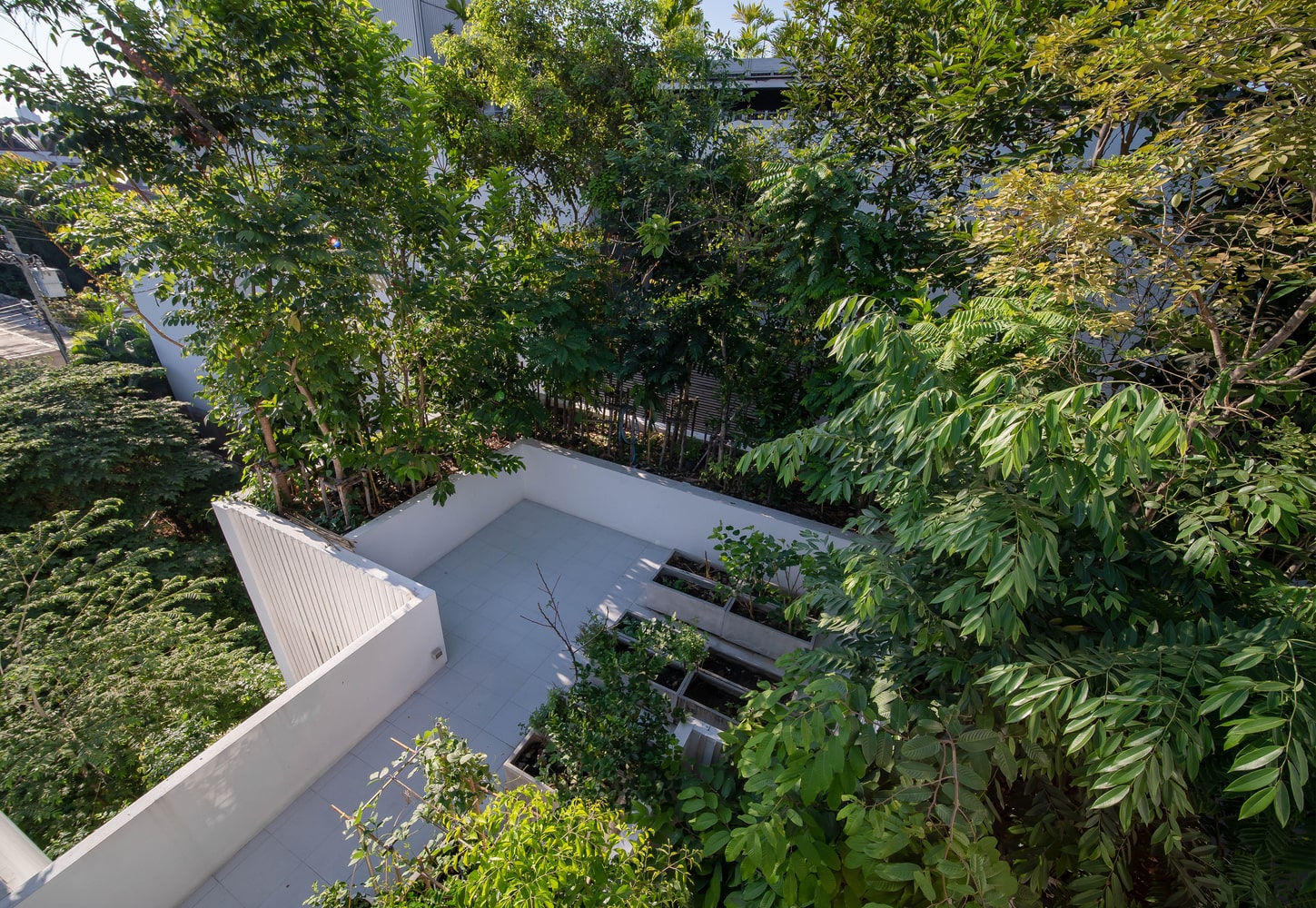
The rooftop, which ordinarily remains untouched in urban residences, has been transformed into the ideal context for urban farming, making full use of Bangkok’s sunny weather.
The peripheral zones of the roof have 1-meter high planters, where Thai fruits and other herbs provide fresh, organic food for the family throughout the year.
There are also some benches and tables here for informal gatherings on summer days, where a cool breeze can be enjoyed. The fallen leaves are collected and spread out in the soil, where they will gradually decompose into natural, nutrient-rich compost.
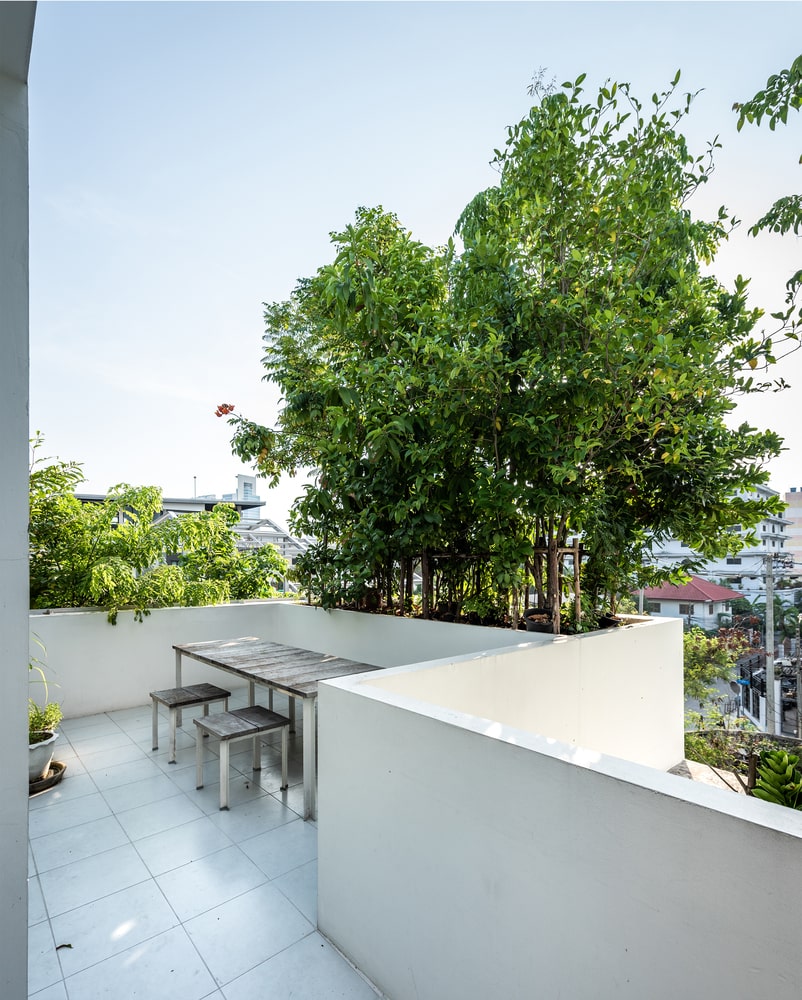
The plants are pruned every quarter, to provide enough sunlight and space for the slow-growing, low-lying shrubs to thrive.
The Forest House, with its empathetic, functional design is a shining ray of hope for cityscapes that can be rejuvenated by integrating trees into urban design practices.
All images are taken from Shma Company Limited unless otherwise stated.
Interested in more amazing house designs? Check out our collection of house design articles now.



