Renovating a house from ruins to something that bears the semblance of a contemporary masterpiece is an art form.
It preserves the essence and character of the place while molding it into a functional, aesthetic rendition, as seen in the CO-ROOM – an amalgamation of a co-working space and residence.
Project: CO-ROOM
Designer: White Brown Design
Location: Thailand
The Concept:
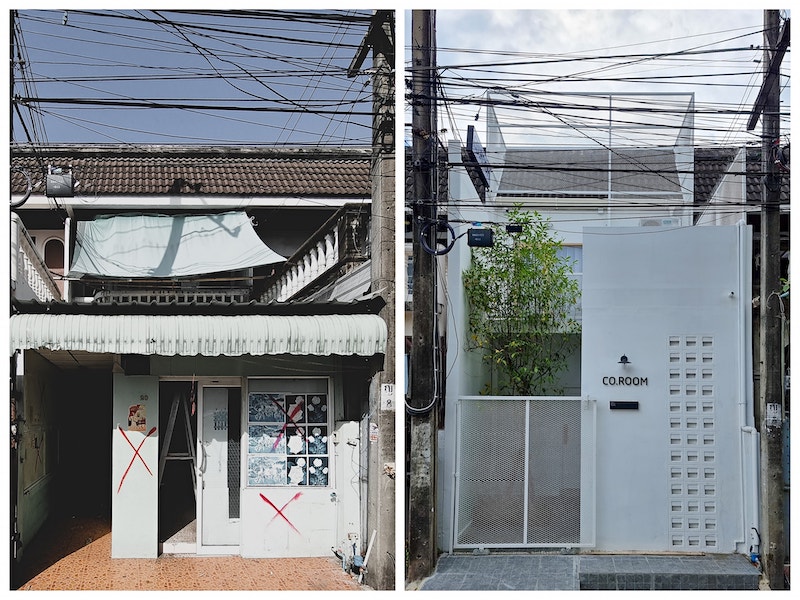
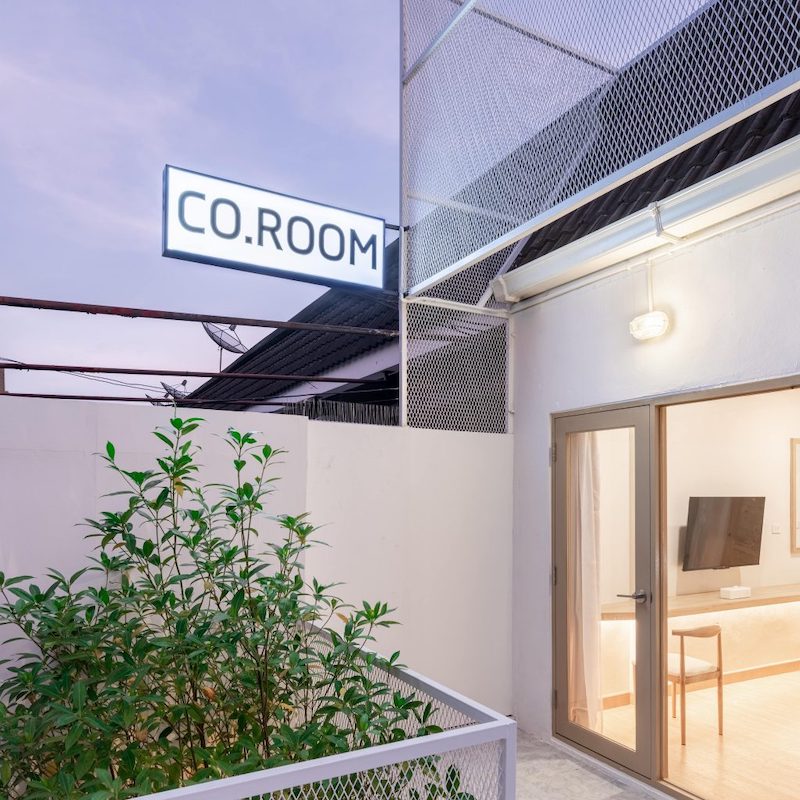
A cozy, tastefully furnished living room precedes the co-working area. A color palette with a predominantly white base creates a peaceful aura here.
Hidden focus lights highlight the custom-made furniture, whereas simple, pastel geometric designs add a delightful note to the living room. Sofas with ash-gray cushions and exposed wooden tables create a soothing ambiance.
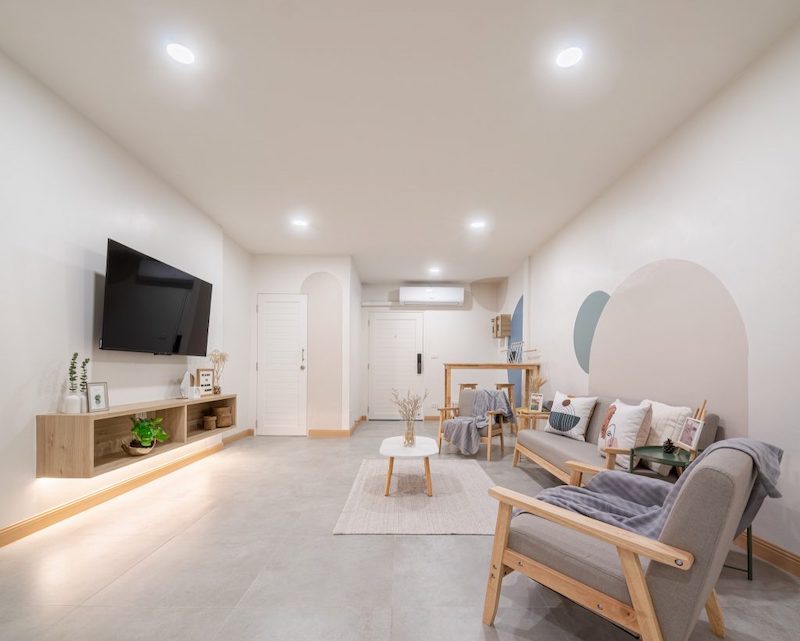
In the co-working area downstairs, simplicity takes center stage. The space is defined by clean white walls punctuated by geometric splashes of colors, including caramel, emerald, and navy blue.
Finer details like the skirting and desks feature creamy notes of exposed wood, adding warmth and invitation to the space while contrasting the white walls and seat rests.
The area is bathed in the amber notes of warm lights to add more dimension to the room,
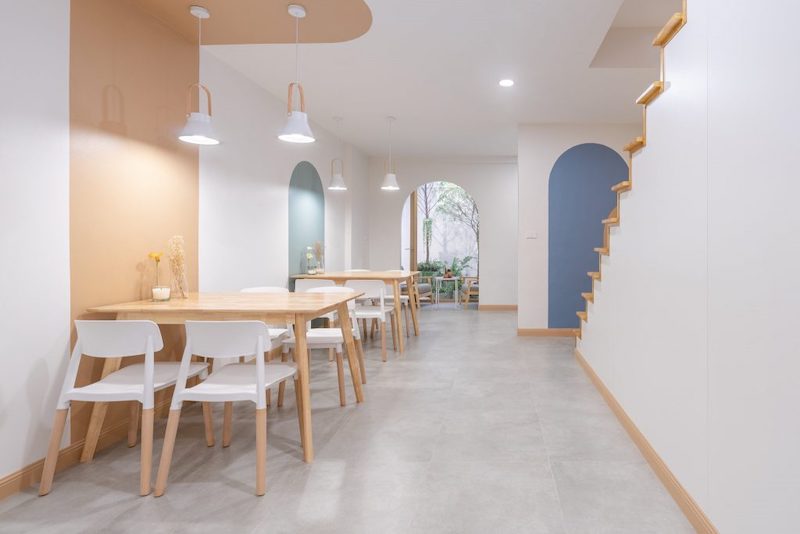
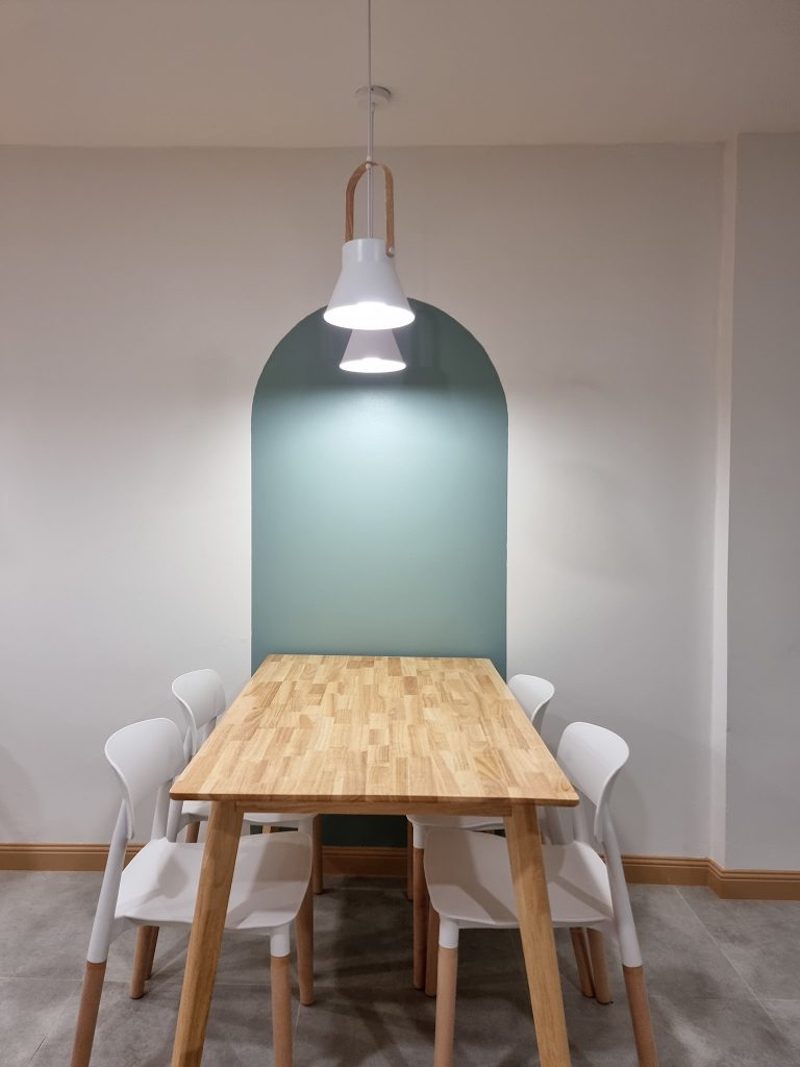
Gray vitrified tiles that have white marbling to give a subtle illusion of constant movement, flow into an archway at the back of the house where a quaint, cozy garden and sitting area have been added.
Two armchairs with cool gray cushioning make it the perfect reading nook. Light pours in from the skylight above and into the garden, where the leaves and branches of the tree create a scintillating pattern on the ivory wall.
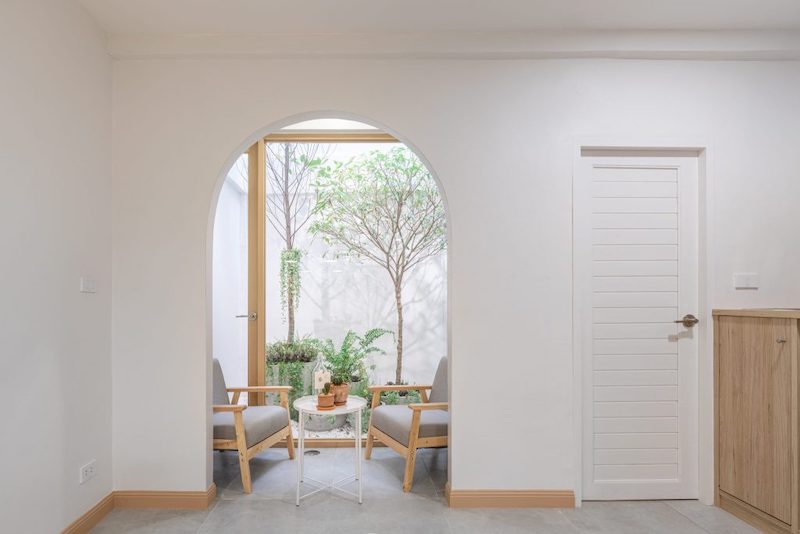
Tucked away in an alcove at the back are an optimally designed pantry and utility area, that make the best use of the compact space available. It is accessible yet is far enough not to disturb the other users.
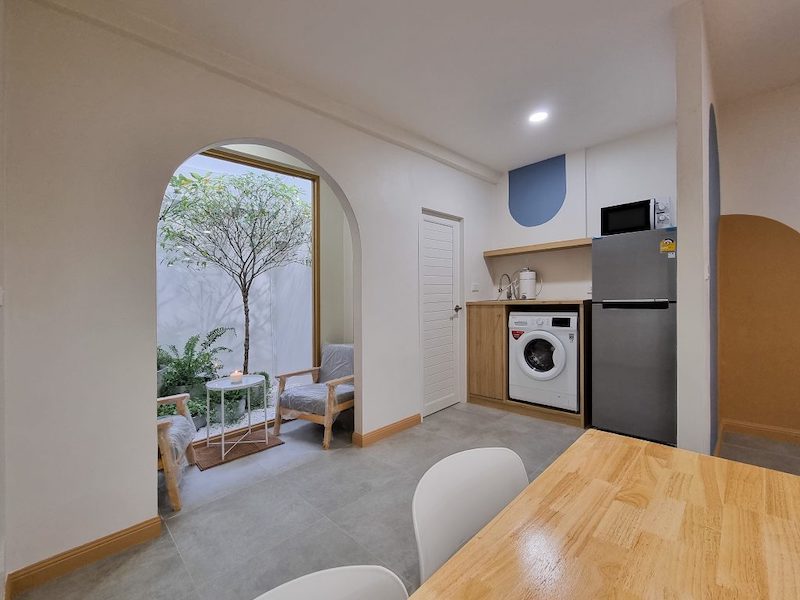
The more private spaces are located upstairs. The scope of renovation here included adding strips of muted colors to add some liveliness to the monotonous space, and opening up a part of the ceiling to create a private balcony for the primary bedroom.
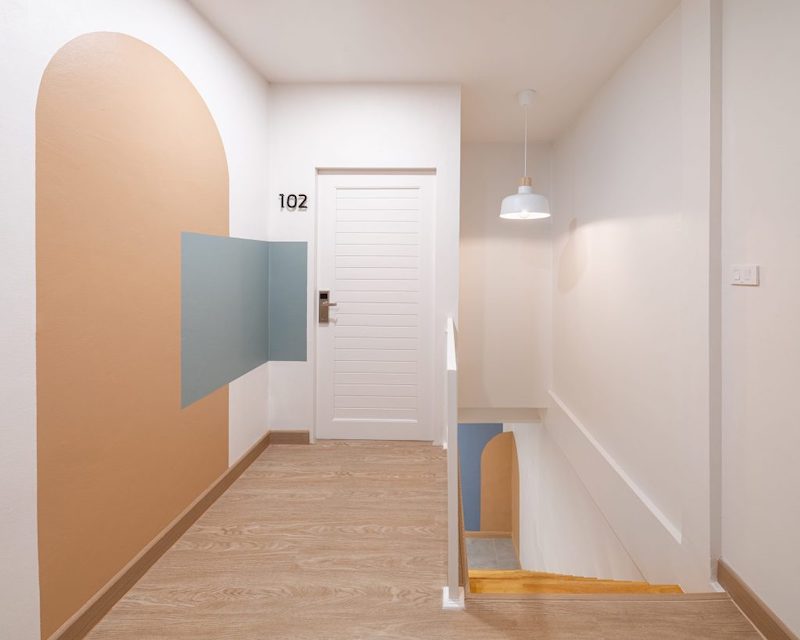
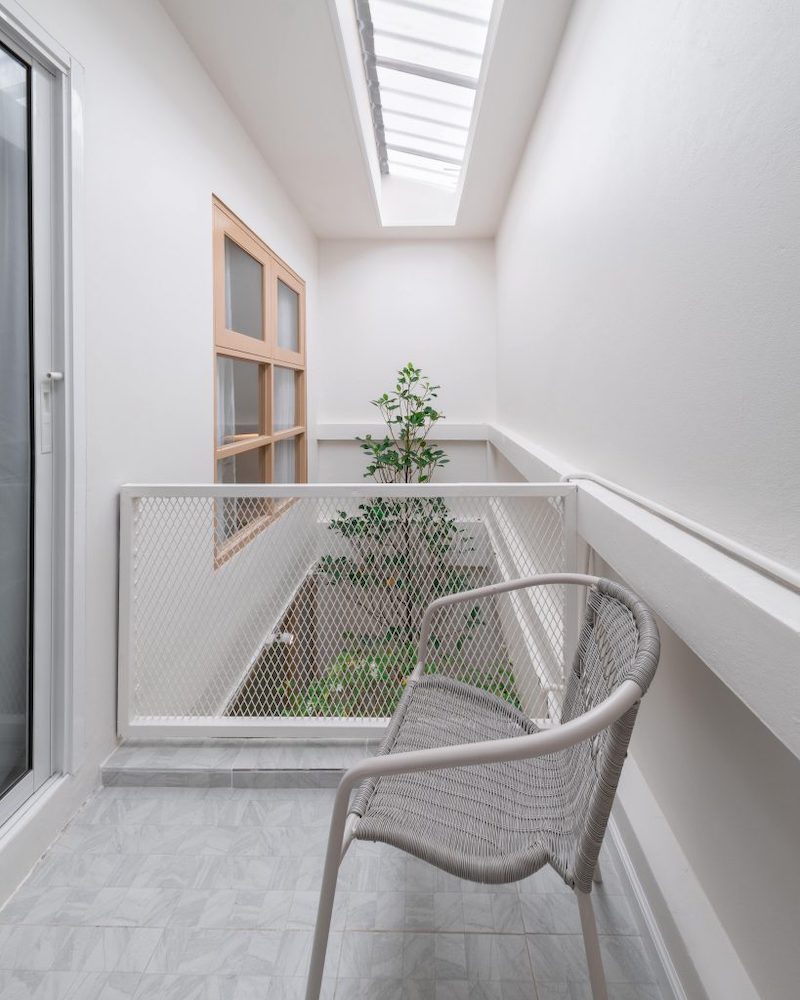
The spacious primary suite is a haven of warmth and coziness, courtesy of the warm white lights beneath the running wooden shelf and its taupe-brown wooden flooring.
The white walls, while unostentatious, add an elegant, stately feel to the bedroom.
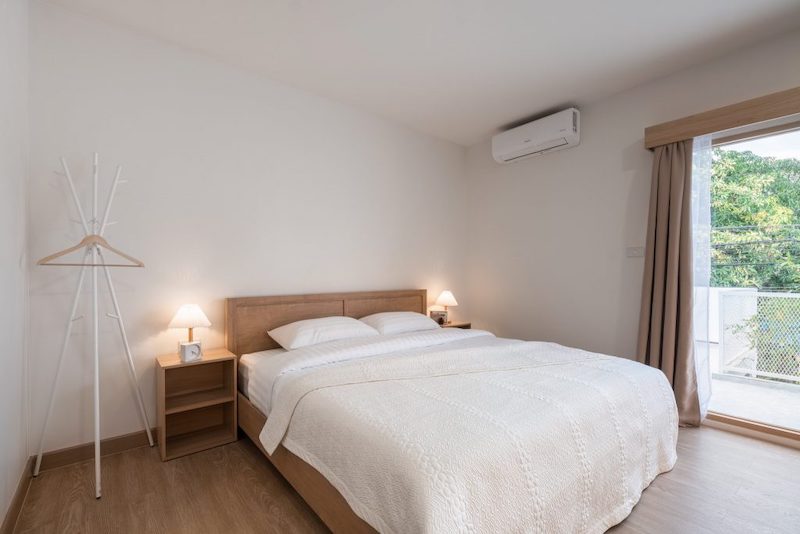
The other two bedrooms also mimic this theme, though on a smaller scale. One of them opens into a small balcony that peers over the neighbourhood, whereas the other has a slightly more refined, albeit subtle, palette.
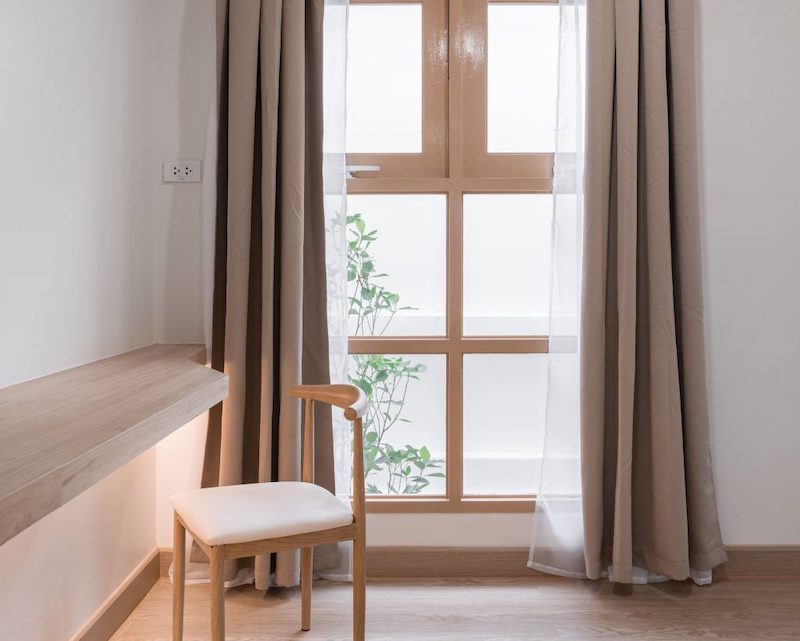
While the bathrooms downstairs mirror the co-working space’s white theme with accents of colors in geometric patterns, the ones upstairs have a more polished, sophisticated ambiance.
They feature a play of light and dark gray marble flooring and dado, against which the white fixtures and exposed wood furnishings are highlighted.
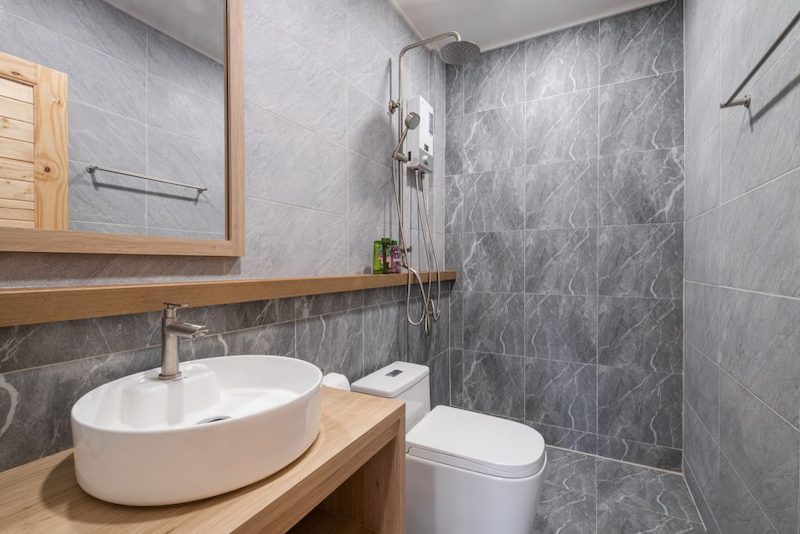
The beauty of any house lies in the seamless way it functions and how spaces with different activities are interconnected.
By pairing functionality and accessibility with refined, tasteful aesthetics, CO-ROOM sets a beautiful example for renovation projects.
All images are taken from White Brown Design unless otherwise stated.
Interested for more amazing house designs? Check out our collection of house design articles now.



