Incorporating new elements into a house that has already been standing for quite some time can be rather difficult as it’s not easy to ensure that both the new and old elements blend well together.
Luckily for Elliot Ripper House located in Sydney, Australia, the transformation was done by Christopher Polly Architect and they did an amazing job of complementing the old with the new.
To do this, they used key existing materials and finishes for the new volumes while ensuring that the newly renovated house would have adequate sunlight and circulation.
Project: Elliott Ripper House
Designer: Christopher Polly Architect
Location: Australia
The Concept:
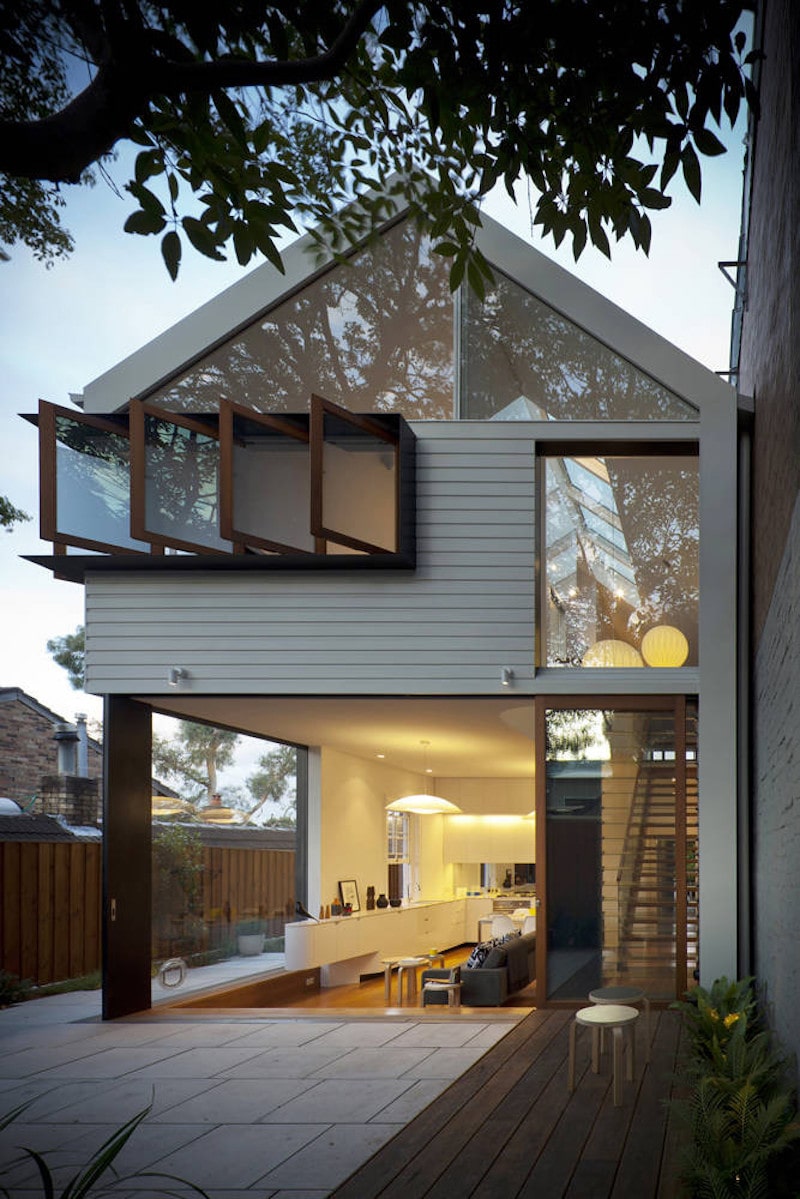
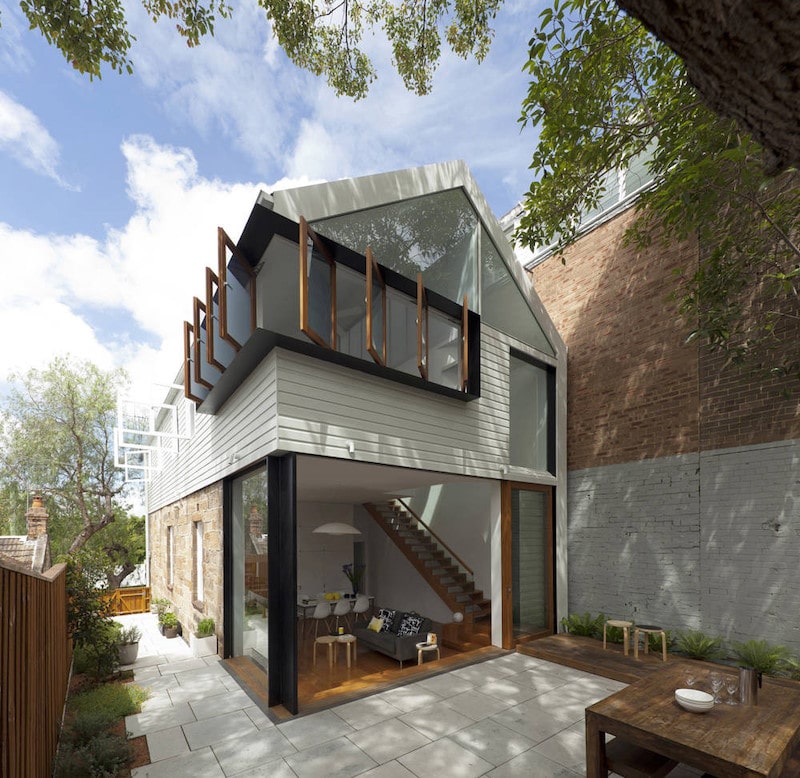
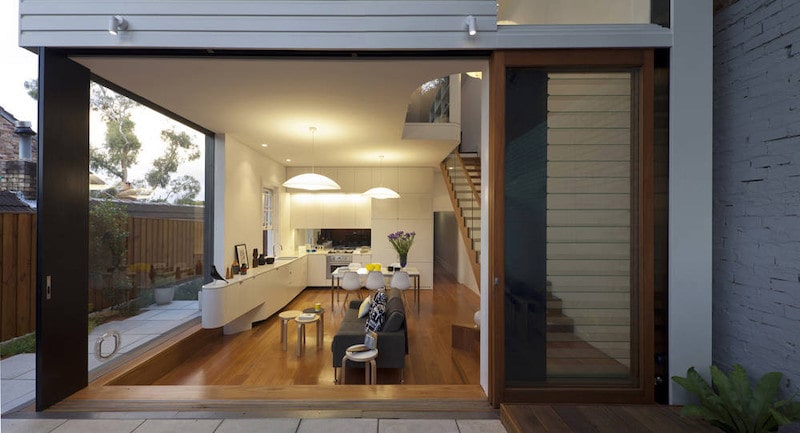
Layout:
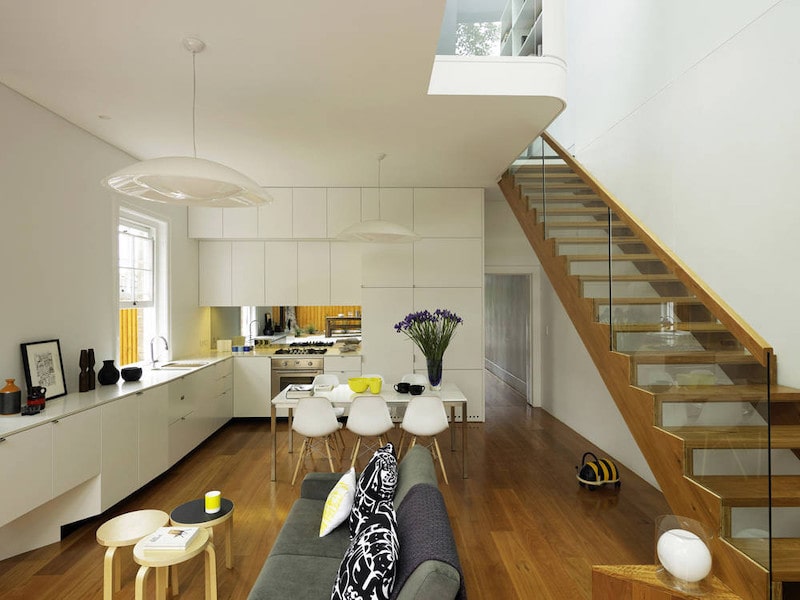
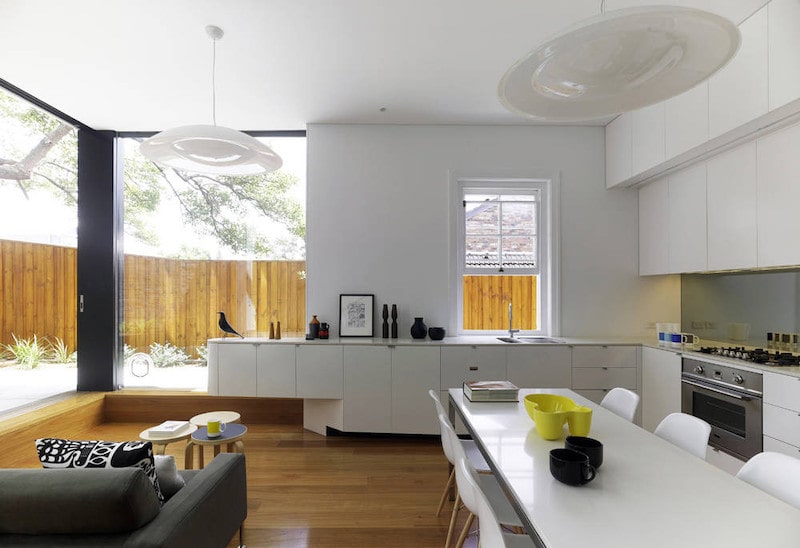
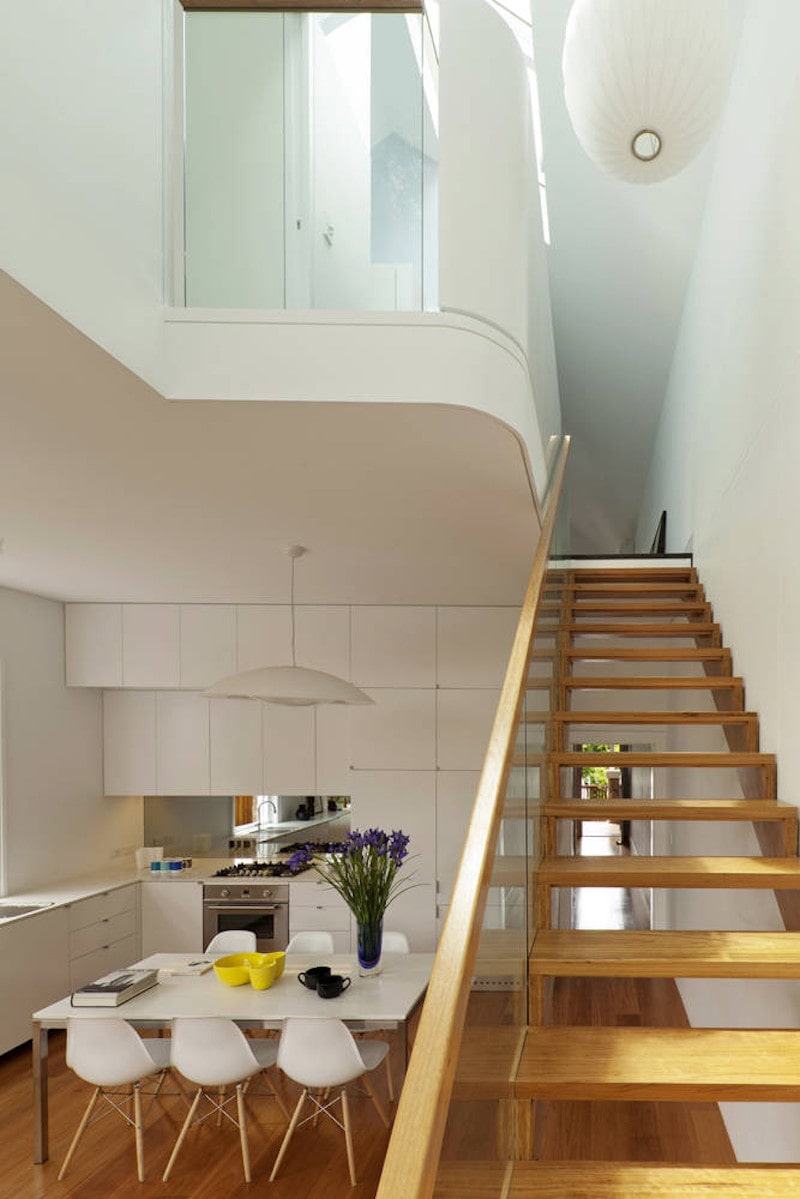
First of all, the design team decided to build an open plan kitchen, dining and living room on the ground floor and matched these added volumes on the first floor as well for a more spacious home.
This space also connects to the manicured outdoor area, where the residents can enjoy views of this rear garden during the day.
A matching living room on the upper floor is meant for evening relaxation, where the residents can hang out with their own entertainment.
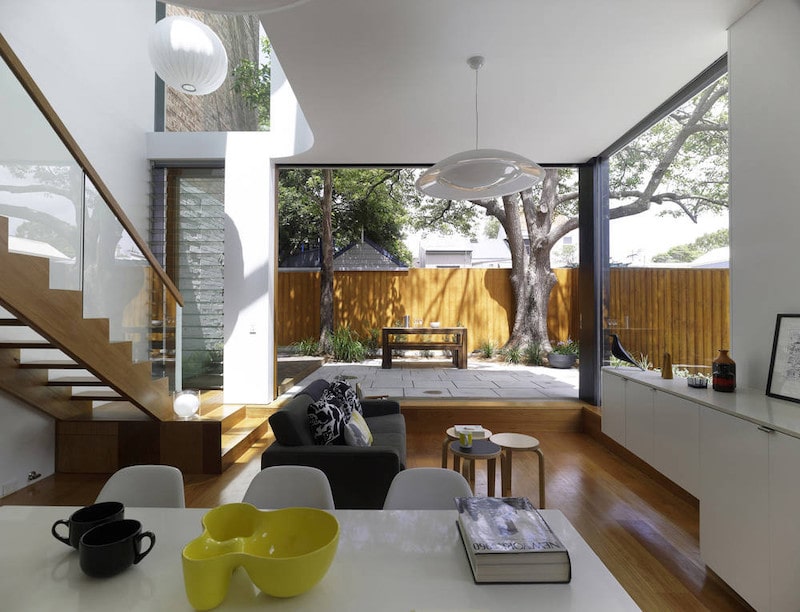
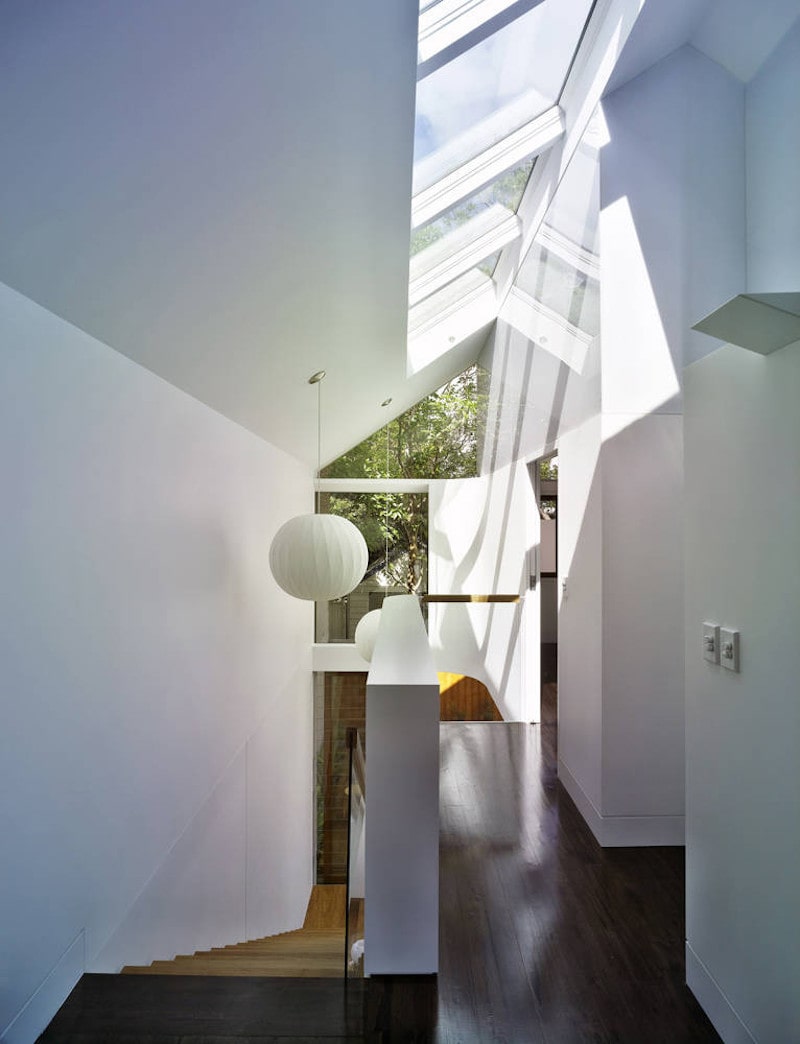
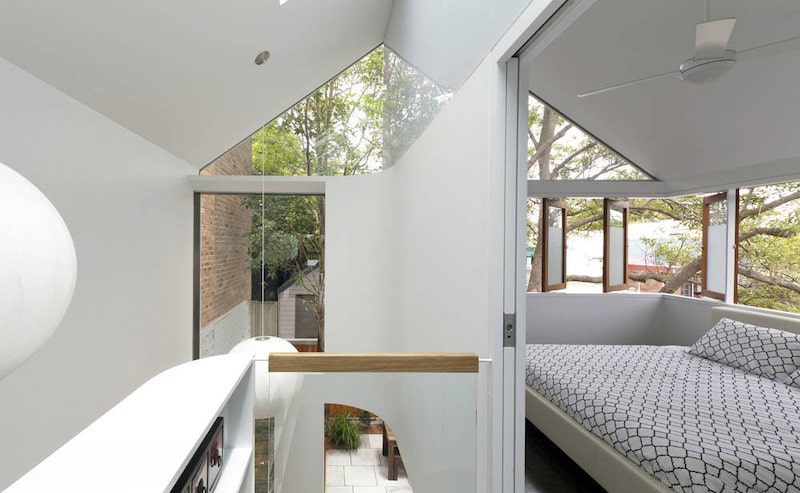
Using an open staircase and a large sculpted void, they managed to expand the space vertically and created a relationship between these two floors.
In the middle of the ground floor lies the extended bathroom as well as the laundry and storage spaces.
Another bathroom is added to the first floor to accommodate the two new bedrooms, ensuring that the parents and children living in the home have their own privacy and the third bedroom on this floor can be converted into a study or home office in the future.
Design:
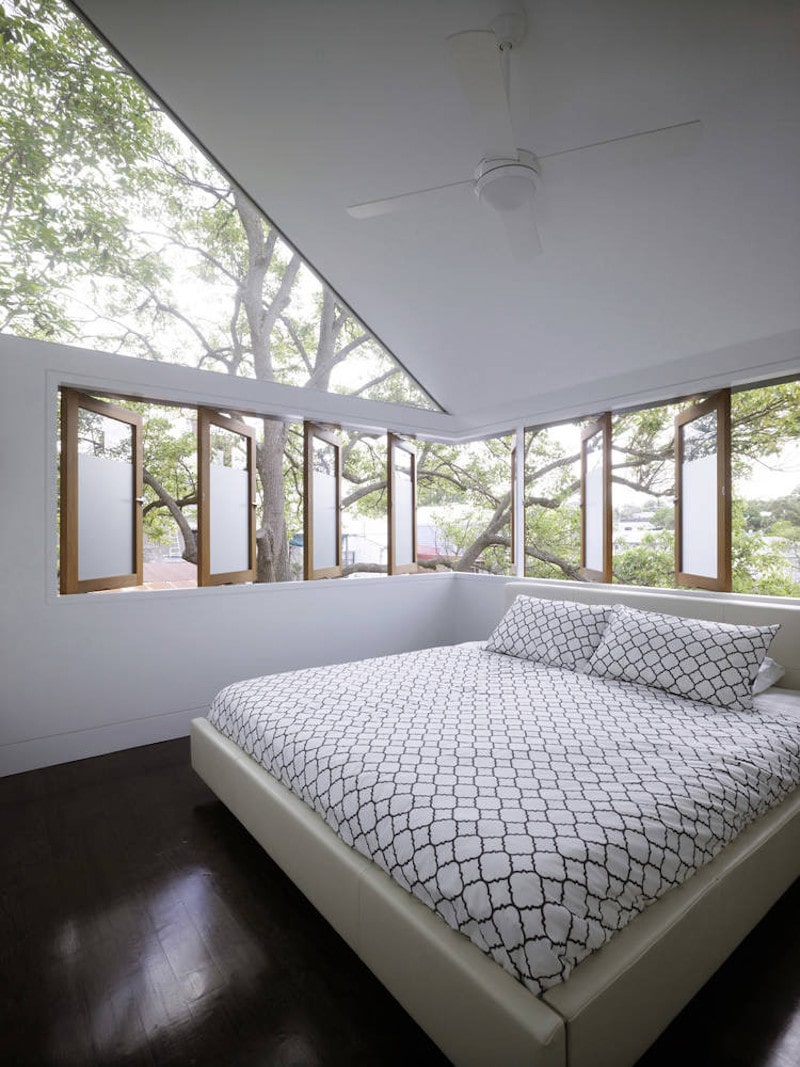
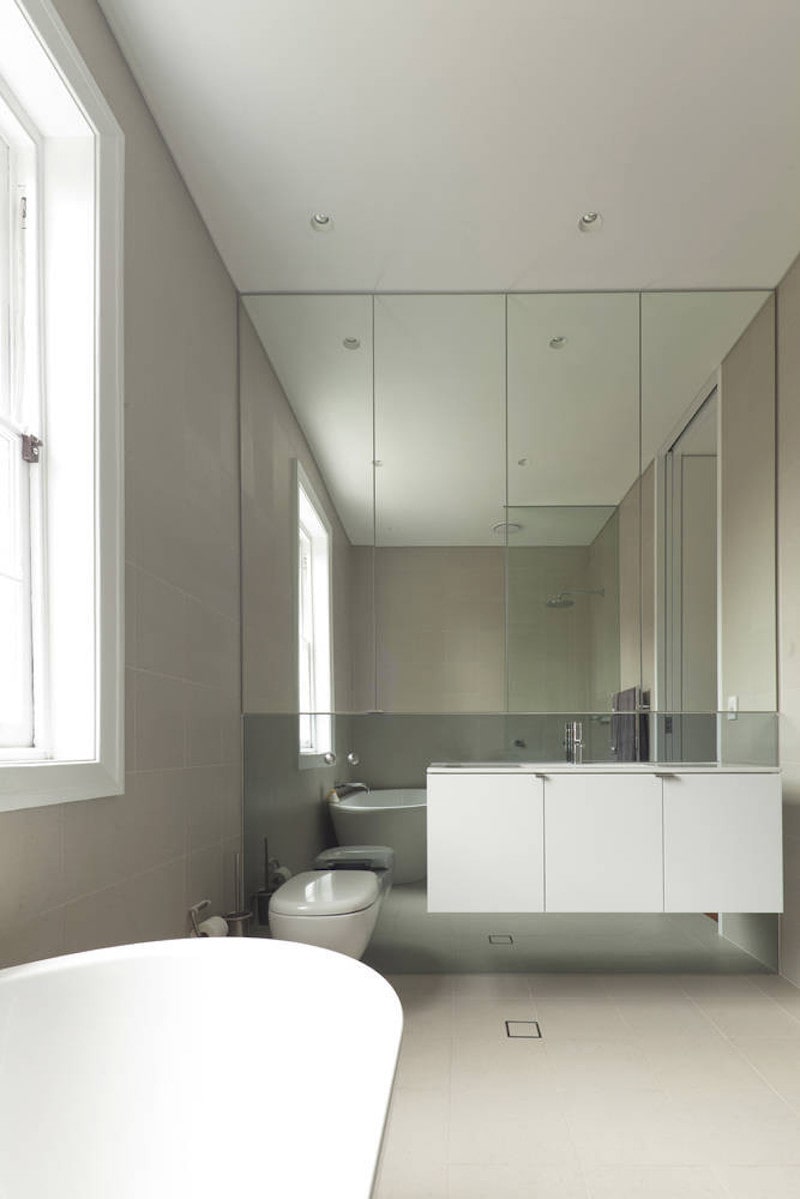
The home is also environmentally-friendly, as the architects wanted to lower the carbon input of the house.
Translucent polycarbonate is used for its affordability and enables the house to look more spacious. Recycled Blackbutt timber is used for the interior and exterior. Steel plates provide contrast with aged weatherboard cladding for the facade for a timeless, classic style.
All images are taken from Christopher Polly Architect unless otherwise stated.
Interested for more amazing house designs? Check out our collection of house design articles now.



