On the outside, the Full House designed by WARchitect may give the illusion of a single, modernistic, gable-shaped house, but in actuality, it is two housing units with completely different functions.
The bigger mass of the two gable houses is occupied by the elder brother and his family, whereas the smaller one is reserved for the younger brother.
This approach directly translates the family hierarchy into the form development of the house.
Project: Full House
Architect: WARchitect
Location: Thailand
Exterior Area:
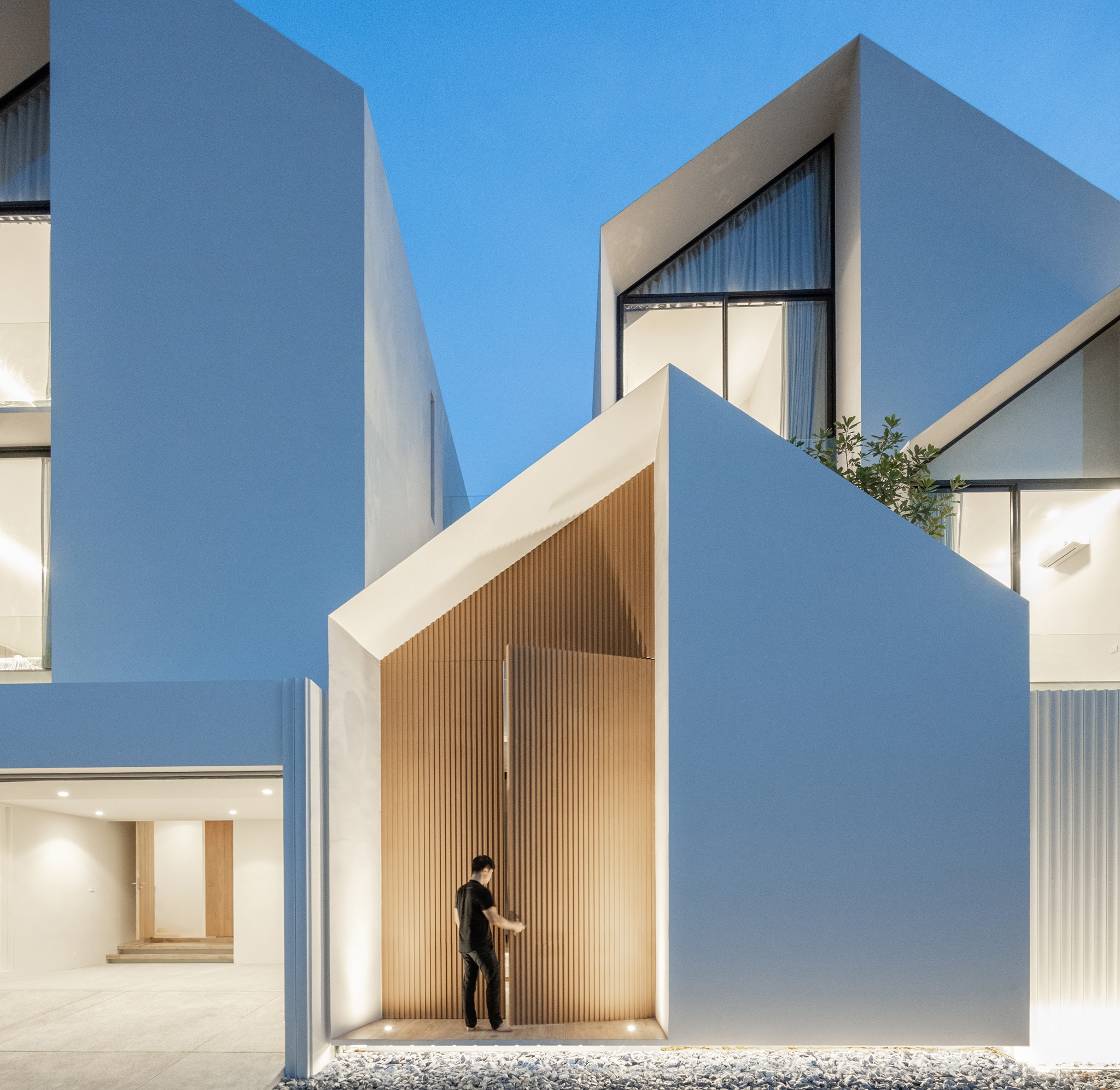
The front of the house is oriented towards the north, so that plenty of voids with glazings could be used to enhance the facade, without compromising on liveability and indoor comfort.
On the rear side of the house, that is, the southern facade, electrical wires have been placed and fewer voids have been given, to prevent direct heat from penetrating the house.
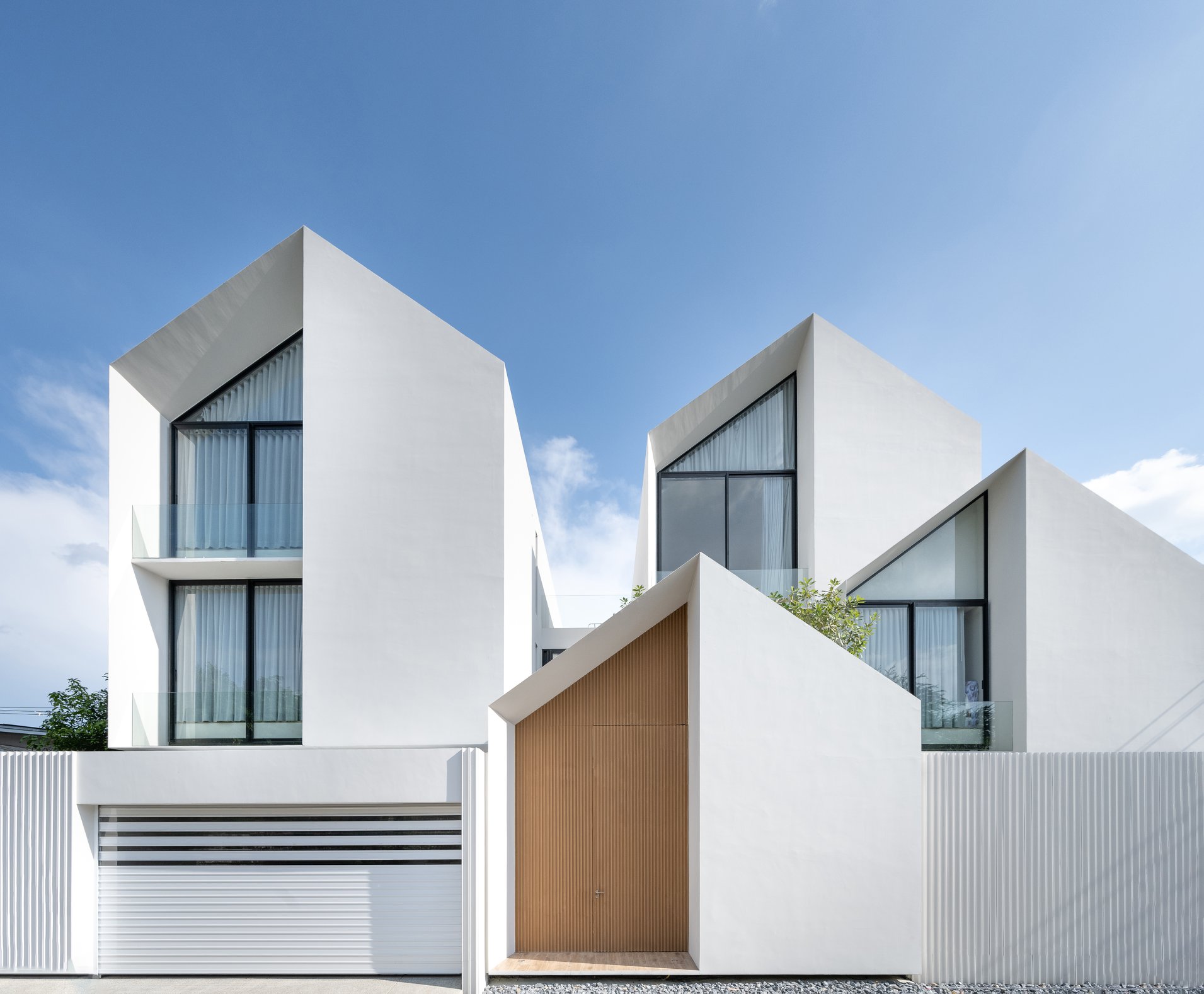
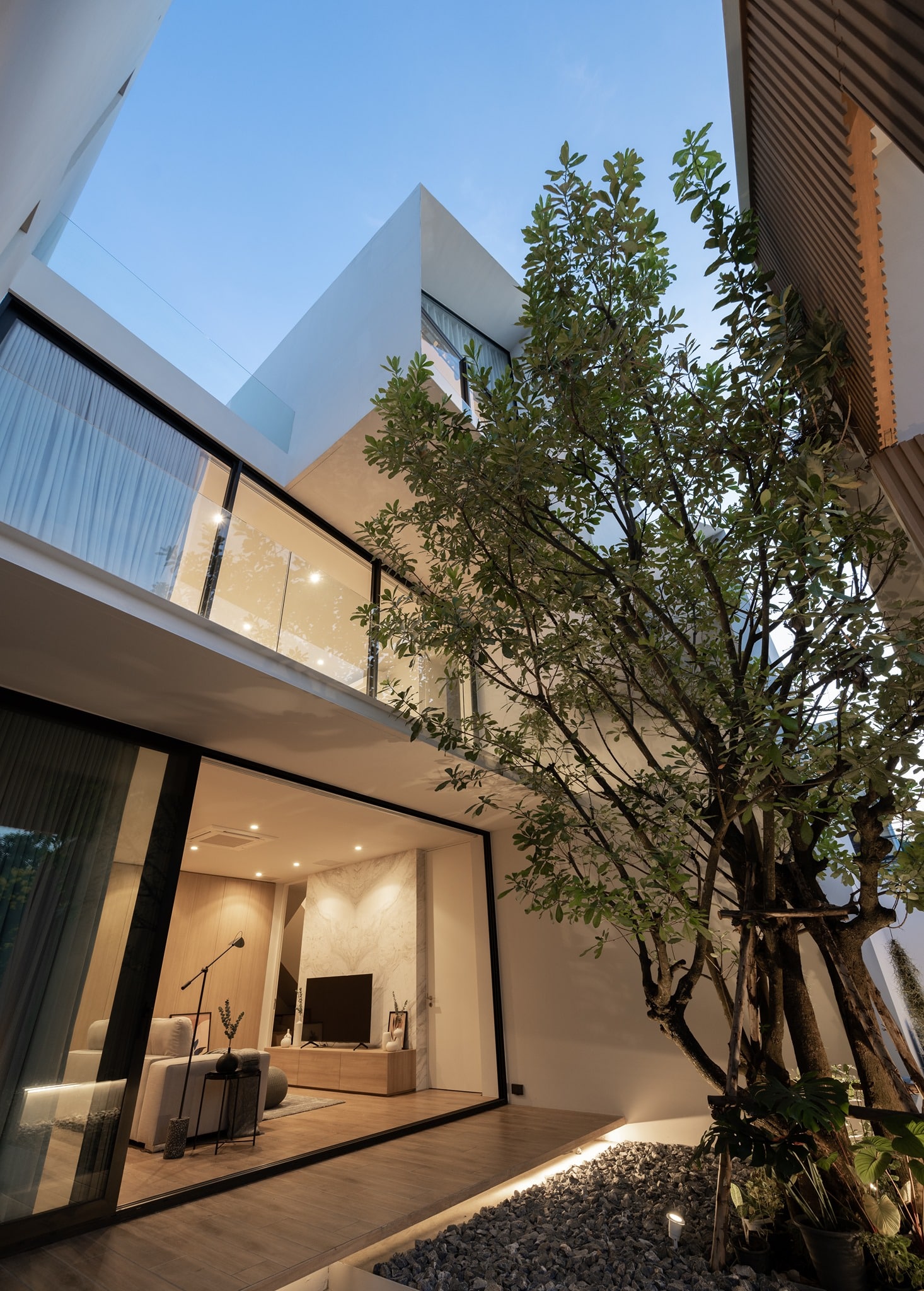 The east and west facades have no openings for the same reason. Instead, natural light pours into the house through the indoor, open-to-sky courtyard, and therefore helps maintain a tidy aesthetic on the exterior, while boosting interaction inside.
The east and west facades have no openings for the same reason. Instead, natural light pours into the house through the indoor, open-to-sky courtyard, and therefore helps maintain a tidy aesthetic on the exterior, while boosting interaction inside.
To help give an inviting ambiance to the house, an architectural language was utilised to give a unique shape to it – a gable form without eaves, devoid of any unpleasant or forced proportions.
The shape was halved into two sides, one with an entire span of blank wall, and the other full of apertures.
The compound wall itself is a gorgeous design element that features fiber-cement panels with a hemispherical profile, to create a play of light and shadow at different times of the day.
Interior Area:
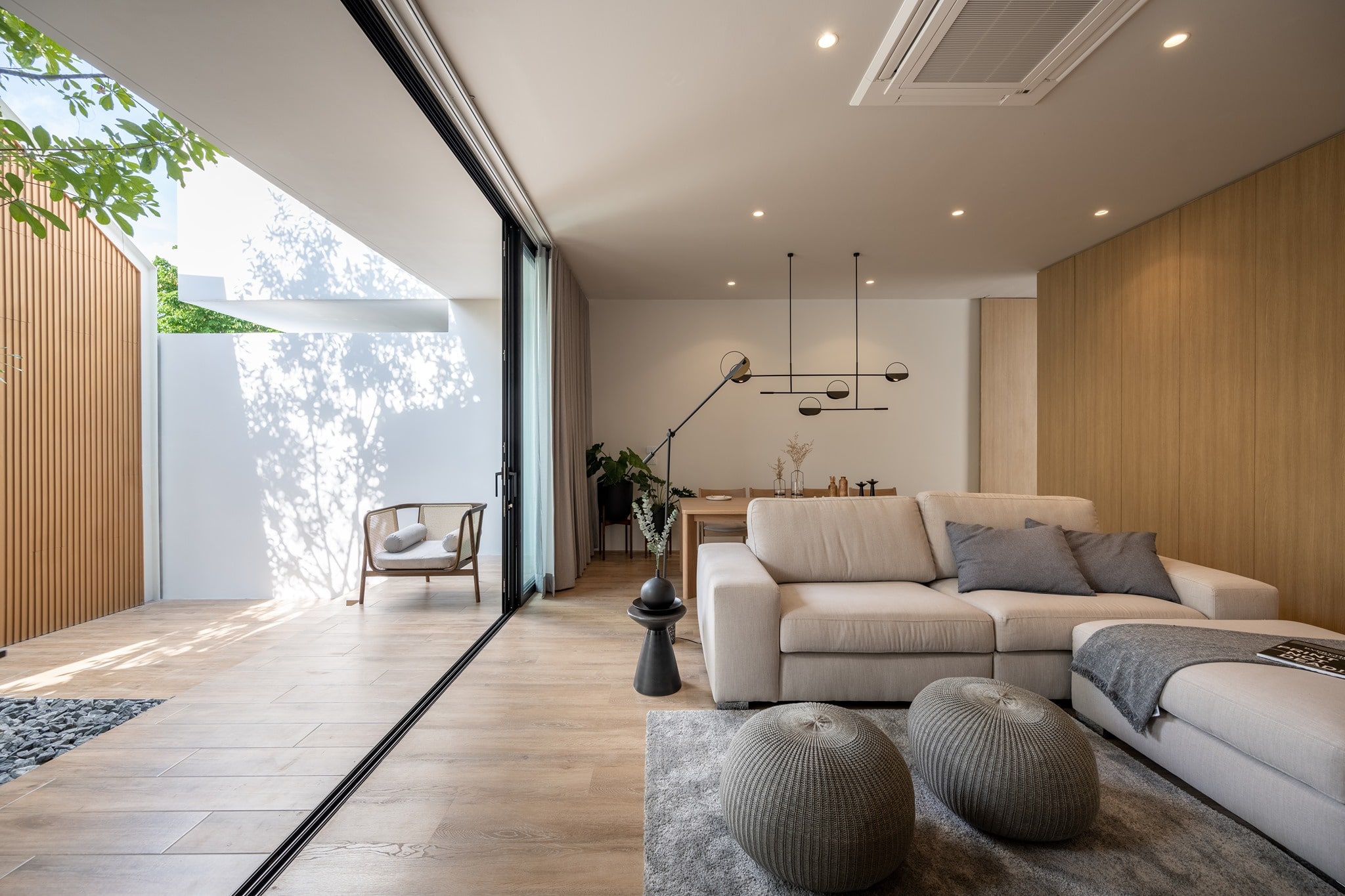
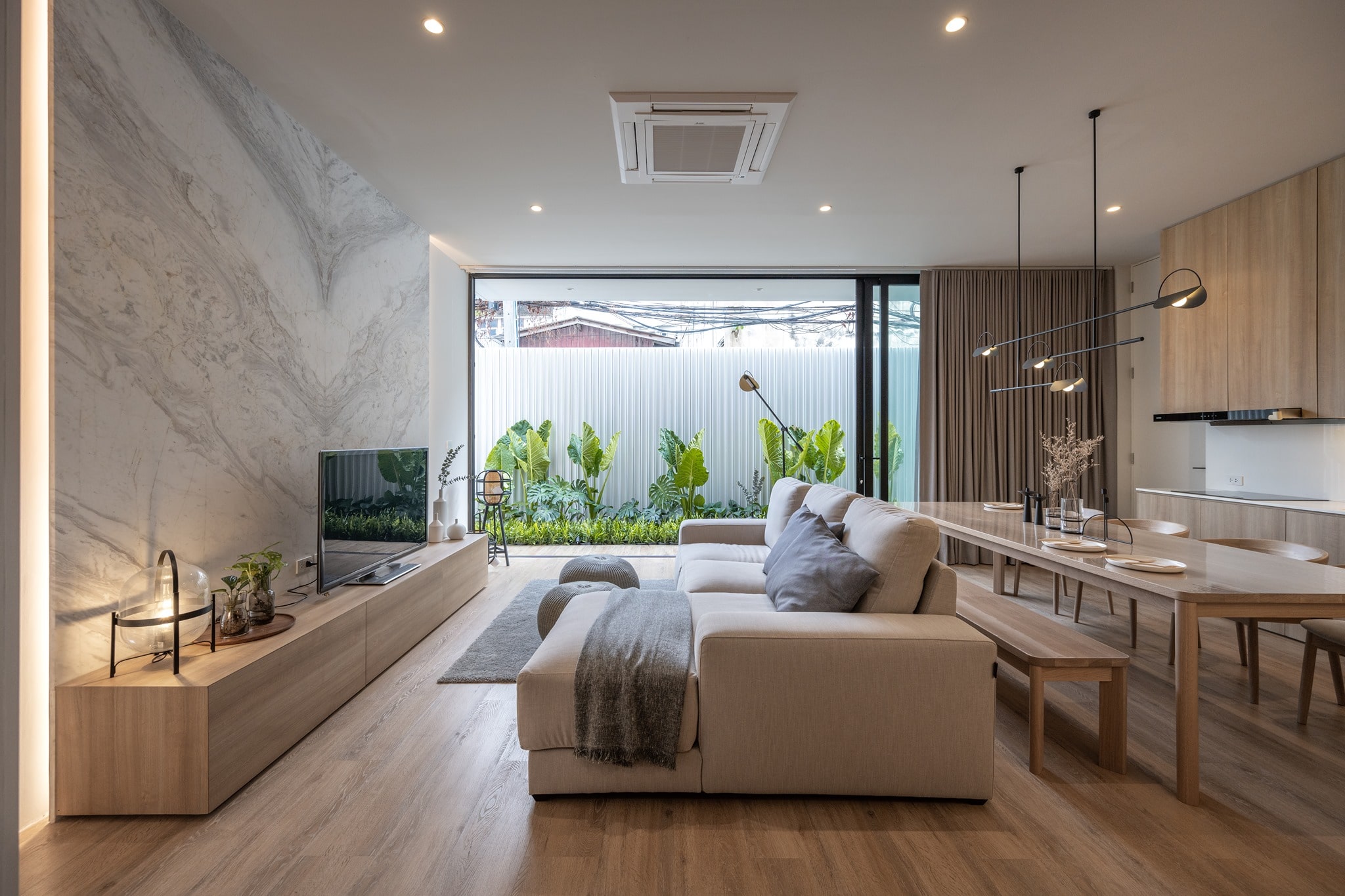
Thin edges reinforced with steel plates help enhance the clean finish of every space.
Both the houses that together form the compact, three-story structure, have similar main spaces such as living rooms with wide sliding doors that blur the boundaries between the indoors and the courtyard.
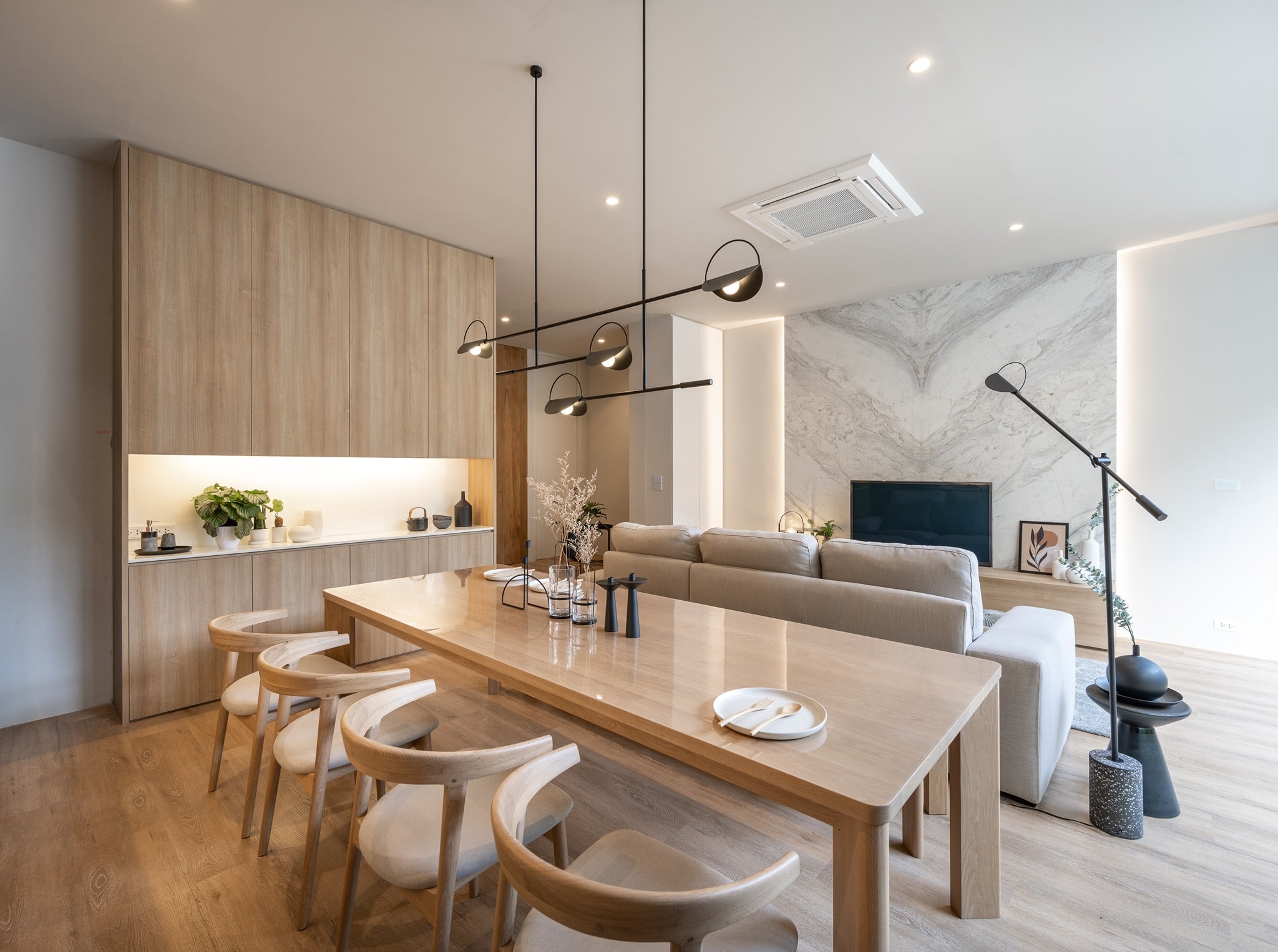
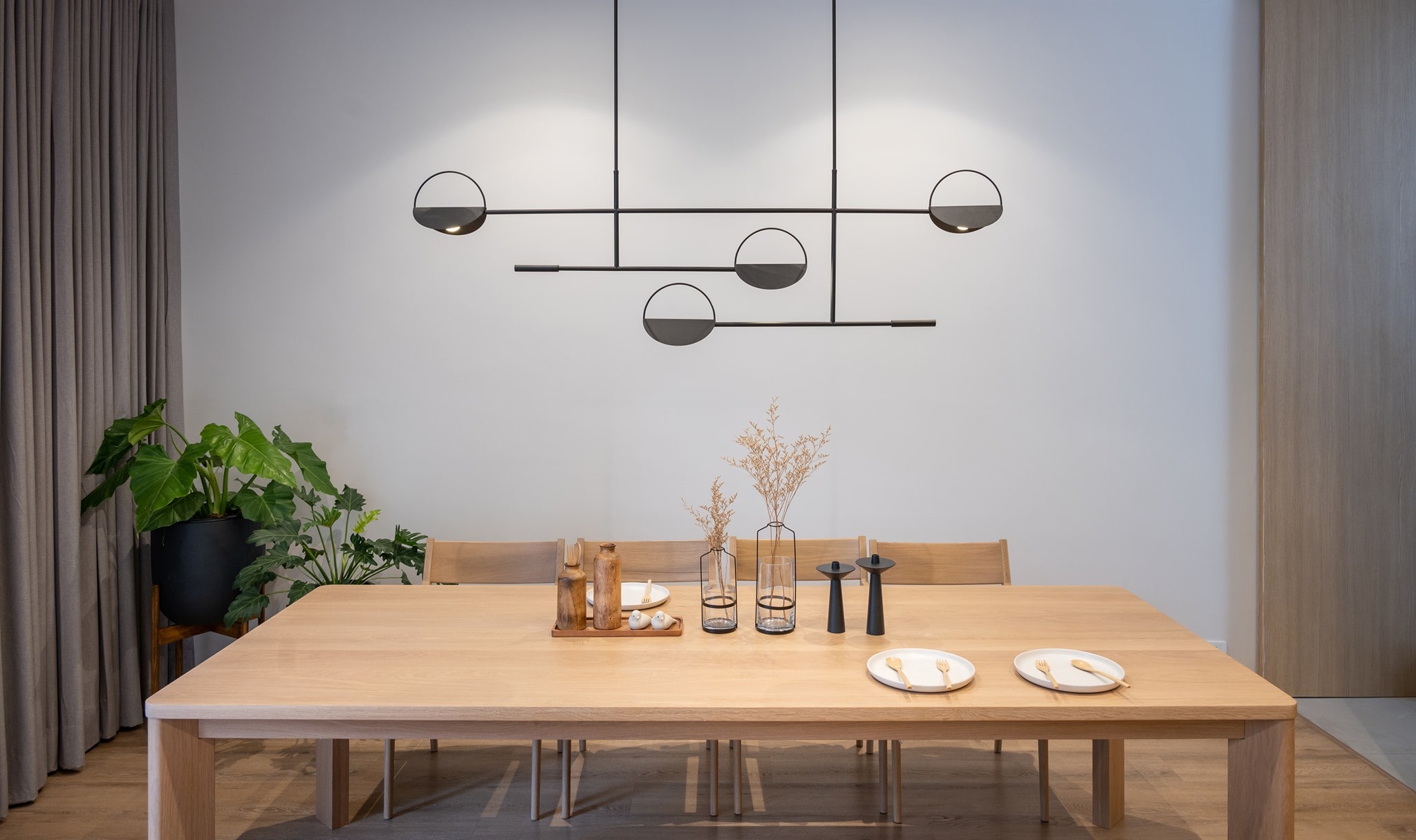
The kitchen serves as the connecting point between the two homes, where everyone can get together and share a hearty meal.
The selection of the material palette alludes to the “heart-warming” concept, with white walls and light brown wooden flooring, that’s also easy to maintain and comfortable for the children and elderly.
White marble paneling highlights any statement piece in a subtle, yet hard-to-miss manner.
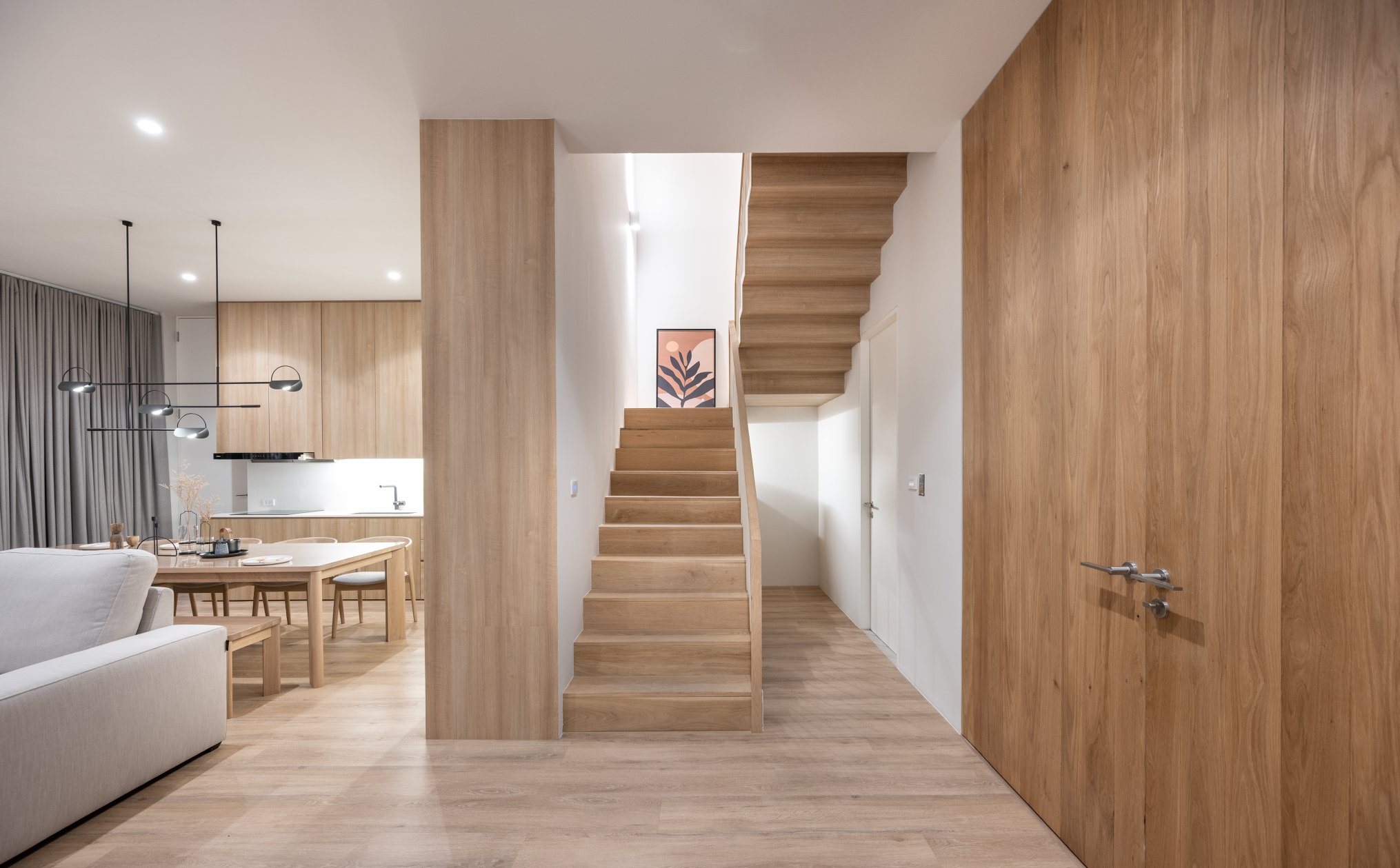
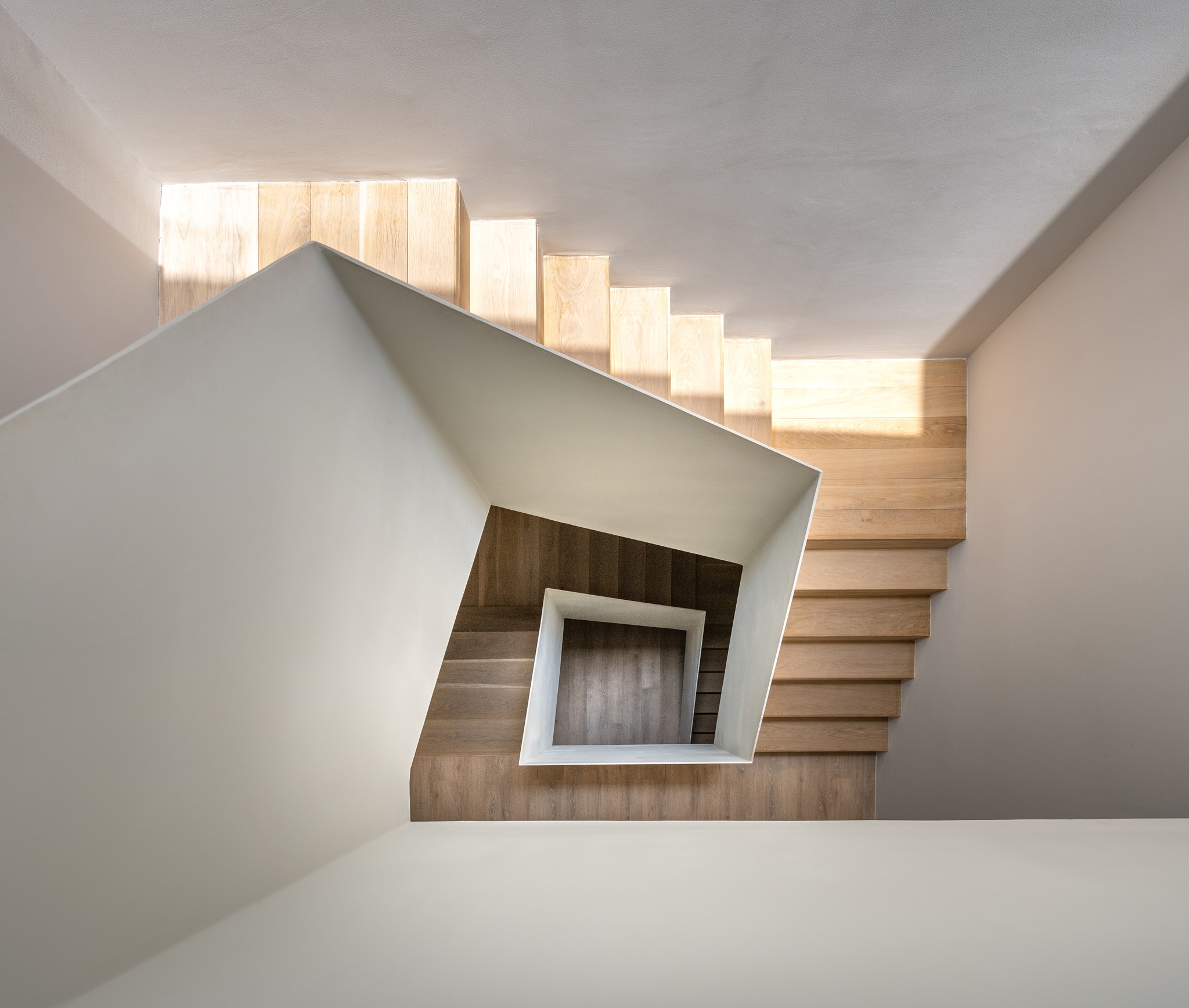
The staircase that leads up to the bedrooms from the hall or living room has a specially-designed handrail with a thin steel plate.
This design element not only helps save space as compared to a typically thick balustrade but makes it safer for children to use.
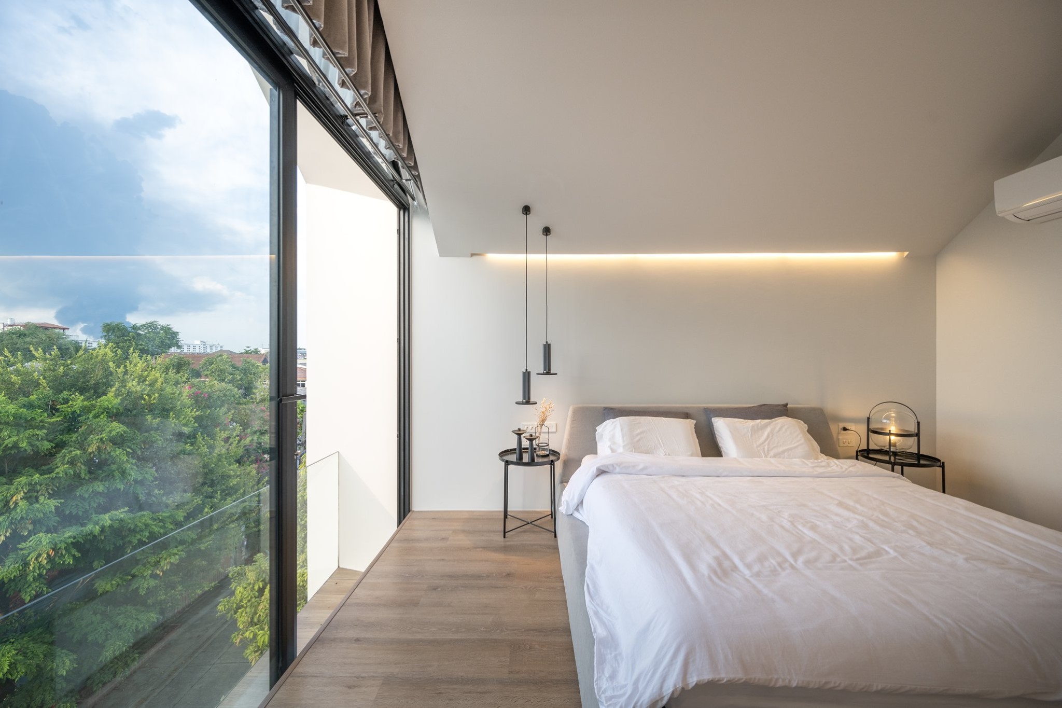
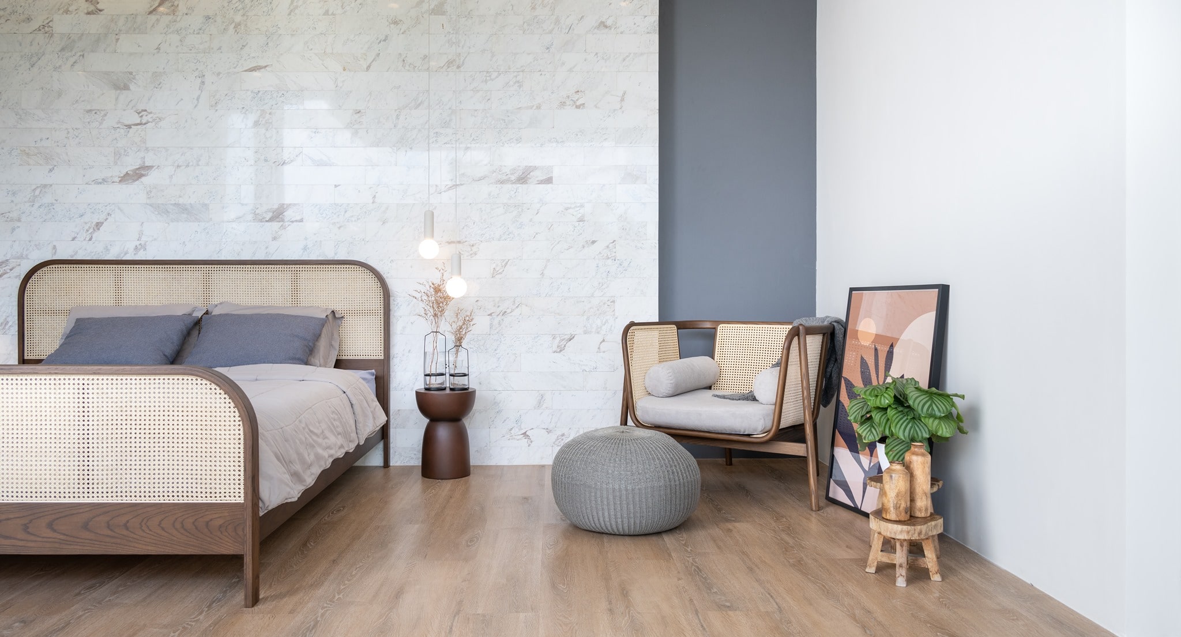
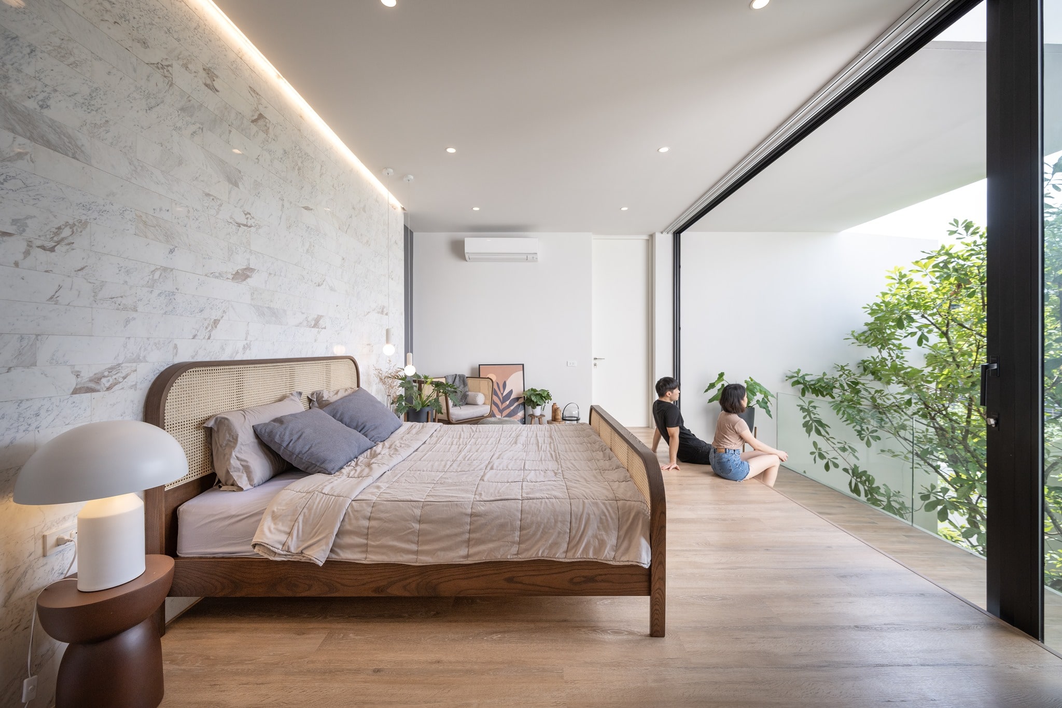
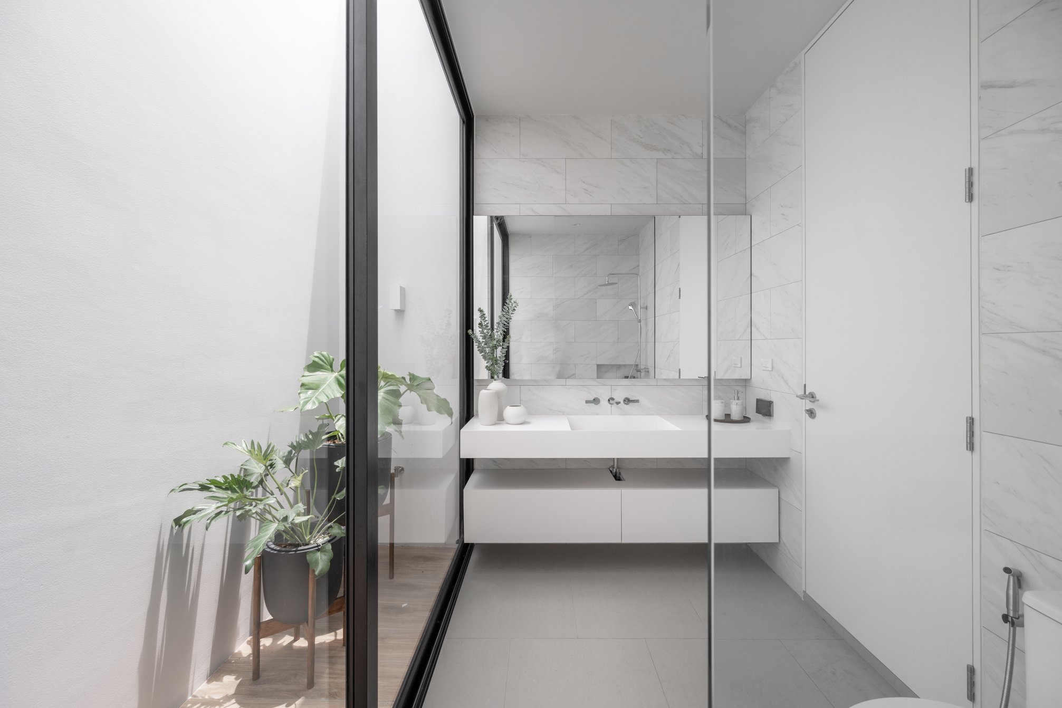
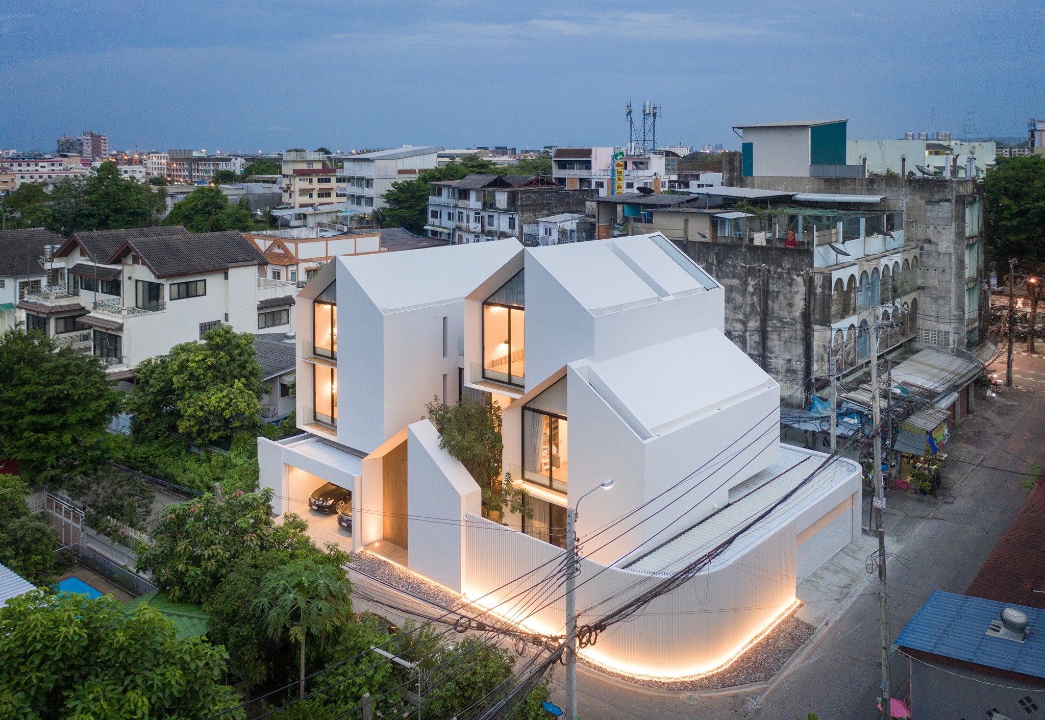
Though the brothers have their own families, they prefer to live close to one another, with their parents at the center of the family, so that the latter can enjoy watching their grandkids grow up.
Their younger sister and her husband too, stay over on the weekends, which is why the house was given its name – it can comfortably accommodate 10 members.
The Full House defines how families can stay together in spaces that flow well while having their privacy.
All images are taken from WARchitect unless otherwise stated.
Interested for more amazing house designs? Check out our collection of house design articles now.



